3 Bed Terraced House, Single Let, Leeds, LS16 7RH, £180,000
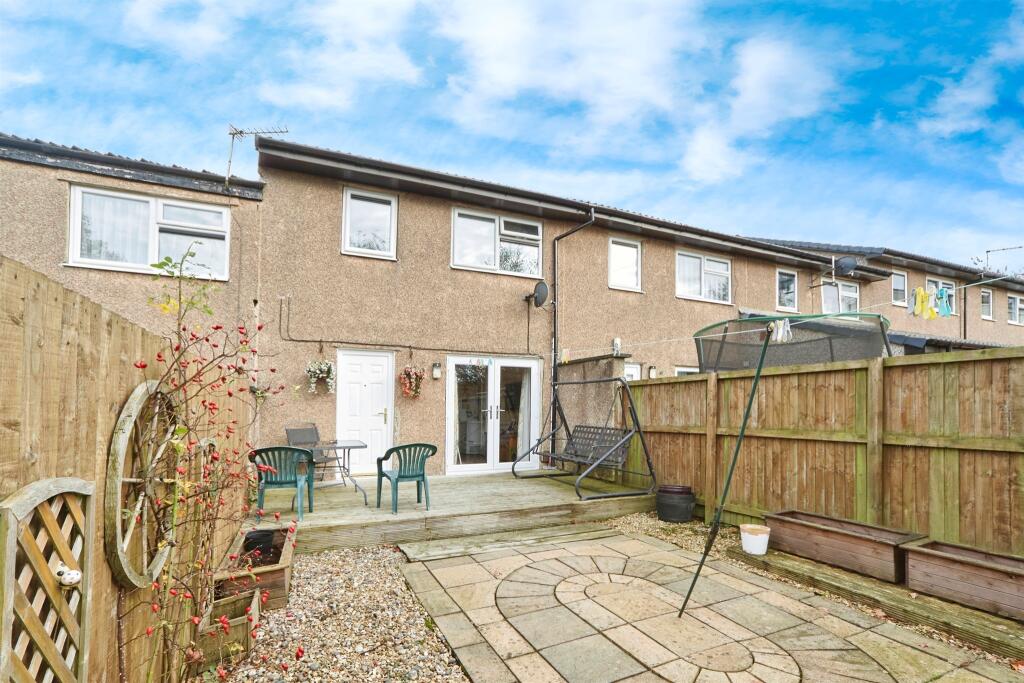
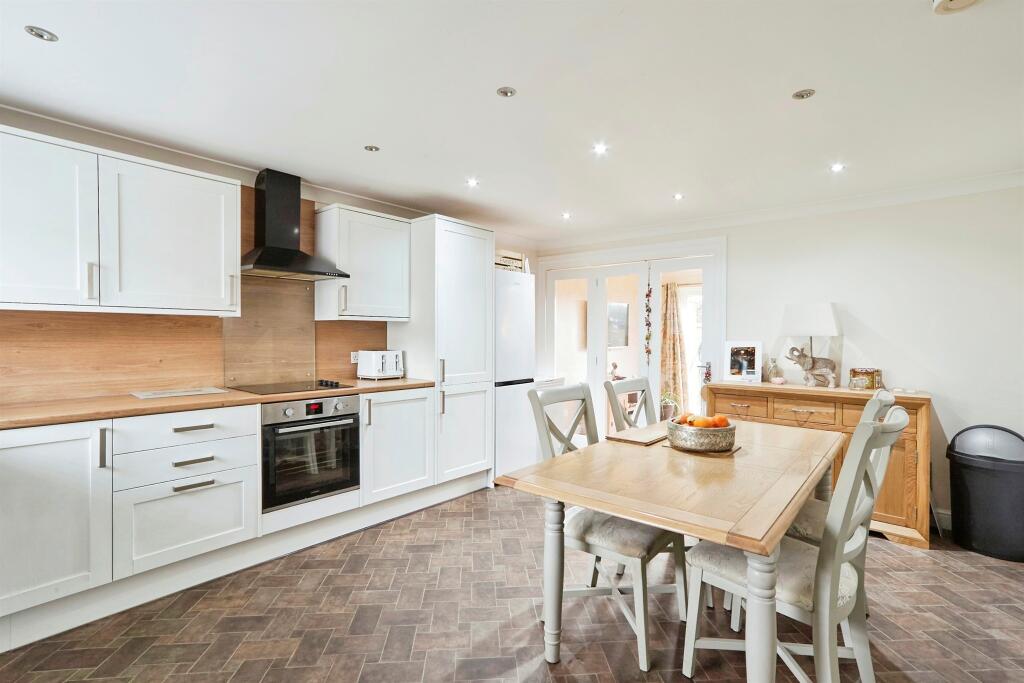
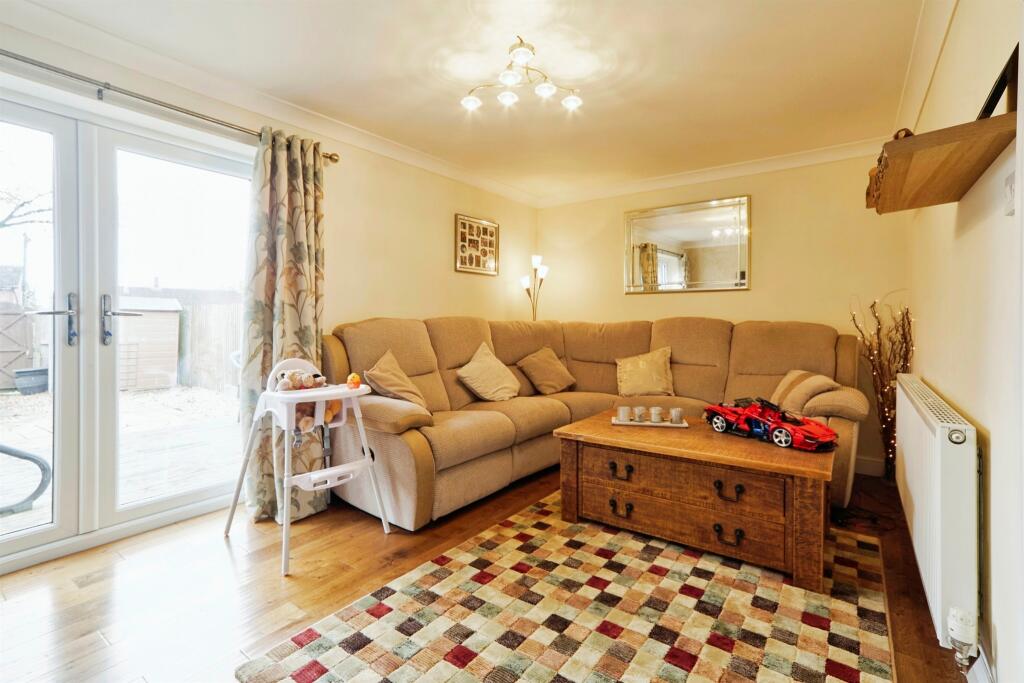
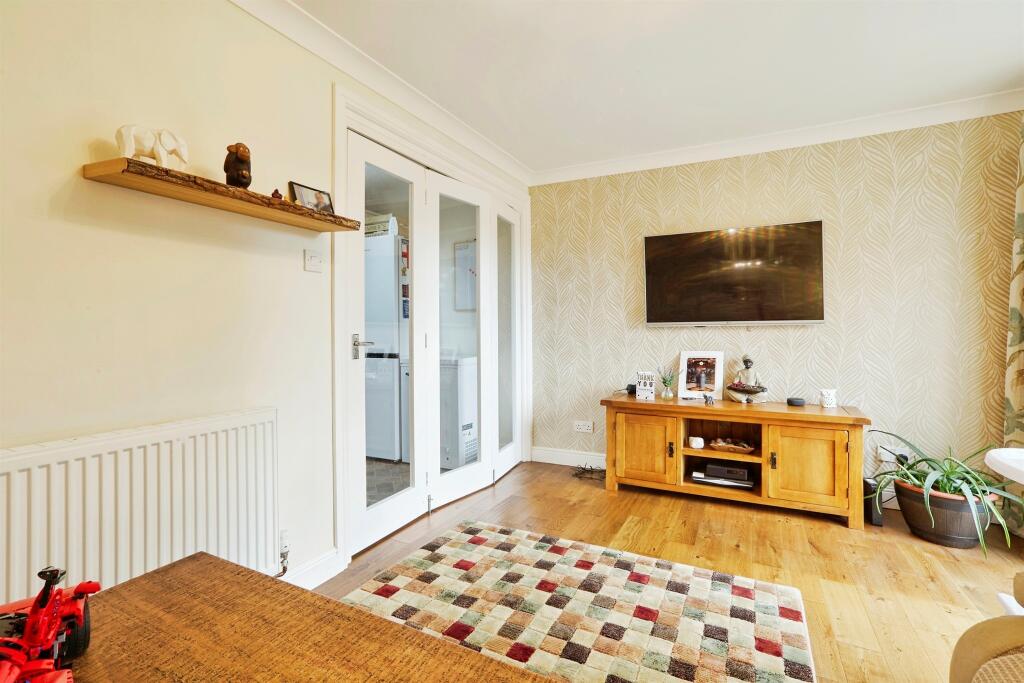
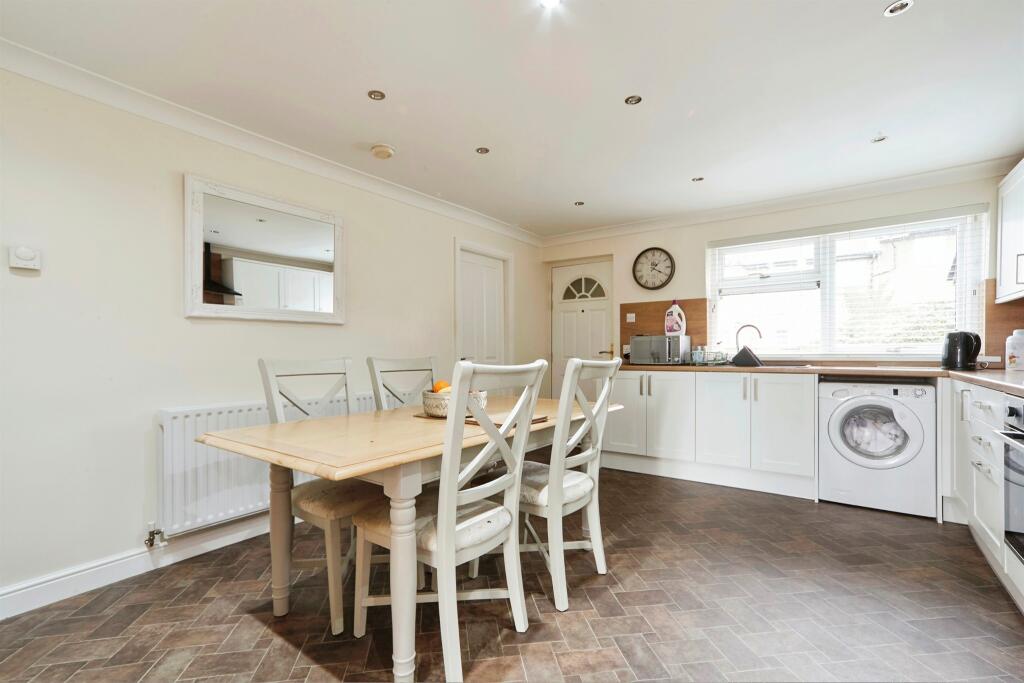
ValuationUndervalued
Cashflows
Property History
Price changed to £180,000
December 26, 2024
Listed for £190,000
October 30, 2024
Floor Plans
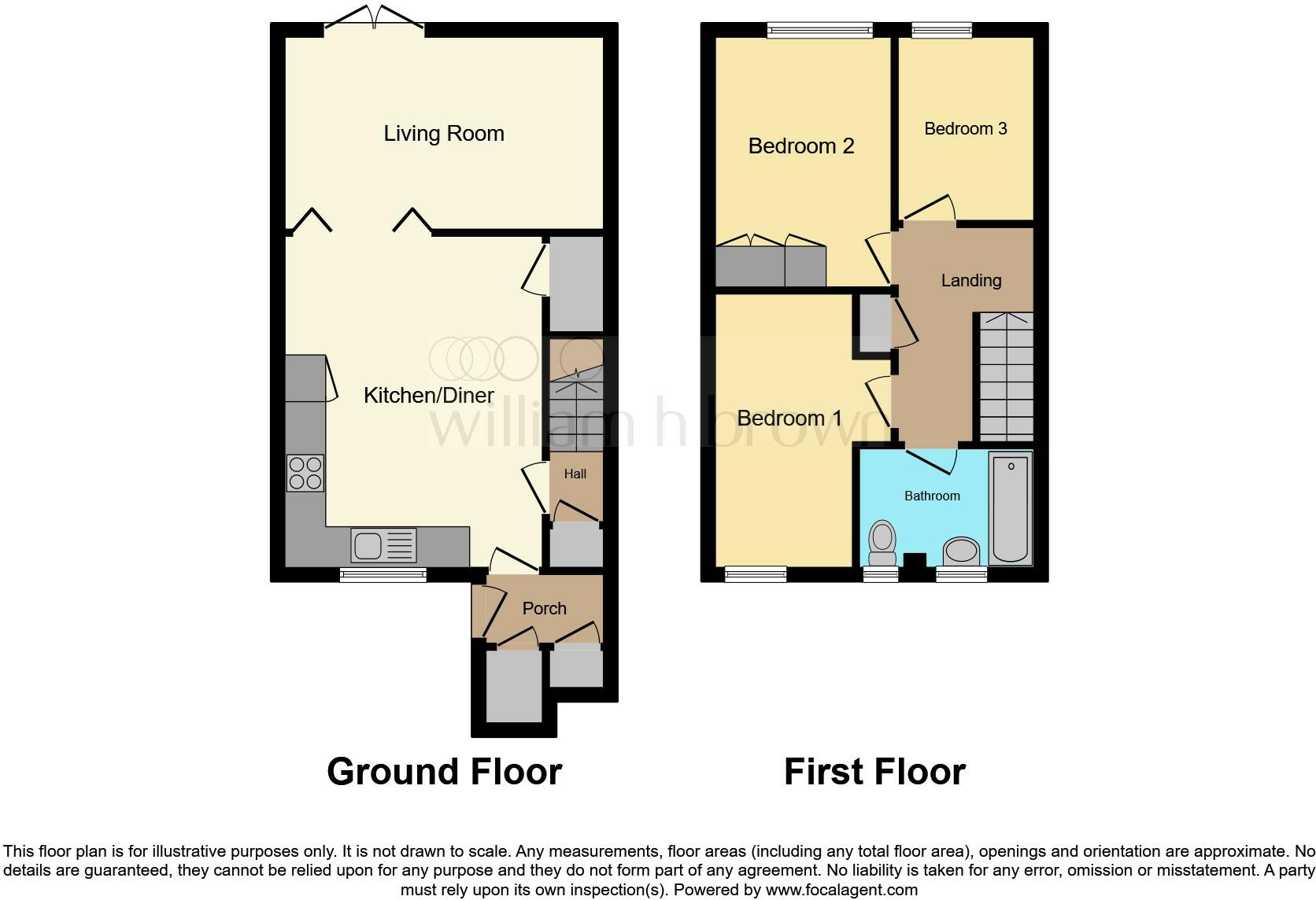
Description
- OPEN HOUR SATURDAY 9TH NOV 1-2PM. PHONE TO BOOK A VIEWING SLOT +
- Three Bedroom Mid-Terrace Home +
- Popular Residential Area +
- Low Maintenance Gardens +
- Well Cared for Property +
- Spacious Accommodation +
SUMMARY
Internal viewing is a must to appreciate the accommodation on offer with this three bedroom home in a popular residential area close to local amenities, good schools and transport links. The home has been well cared for throughout and benefits from spacious accommodation!
DESCRIPTION
A well cared for three bedroom mid-terrace home which is well presented and spacious throughout and situated in a popular residential area close to local amenities, good schools and transport links.
The accommodation briefly comprises; Entrance porch, inner hallway, lounge with patio doors and the kitchen/diner to the ground floor. The first floor offers three good sized bedrooms and the bathroom. Outside the property benefits from private and enclosed gardens to the front and rear.
Holtdale Place
Ground Floor
Entrance Porch
Door to the front opening into the porch which is an ideal space to leave shoes and coats, with laminate flooring and useful storage cupboard. Internal door opens into the kitchen/diner
Internal Hallway
Door in the kitchen allows access to the stairs and a useful storage cupboard.
Kitchen / Diner 16' 4" x 12' 7" ( 4.98m x 3.84m )
A great space to the property with a range of wall and base units with complimentary work surfaces over with sink and drainer unit with mixer tap, space for fridge freezer, electric hob and oven, plumbing for washing machine. Window to the front, radiator and vinyl flooring. There is ample space for dining table and chairs. Internal sliding doors open into the lounge.
Lounge 15' 8" x 9' 7" ( 4.78m x 2.92m )
A lovely spacious lounge with neutral decor, with wooden flooring, radiator and glass door to the rear opening out onto the garden.
First Floor
Landing
A spacious landing with radiator and useful linen cupboard.
Bedroom One 12' 5" max x 8' 10" ( 3.78m max x 2.69m )
A good sized double with integrated wardrobes and drawers to the side, radiator and window to the rear
Bedroom Two 6' 7" + Recess x 13' 7" max ( 2.01m + Recess x 4.14m max )
A second double bedroom with radiator and window
Bedroom Three 6' 7" x 9' 5" ( 2.01m x 2.87m )
Window to the rear and radiator
Bathroom
The spacious bathroom comprises; Bath with shower over and curved screen, wash basin, wc, tiled walls, radiator and window to the front
Outside
To the front of the property there is a fence with gated access, a path leads to the front doors. Low maintenance pebbled garden to the front.
The attractive rear garden is of a good size with fence borders making this a lovely enclosed space with raised decking area and low maintenance pebbled garden.
Agents Note
We are of the understanding that this property is of non-standard construction and is a 'Wimpey no fines' Please speak to your mortgage broker for more information
1. MONEY LAUNDERING REGULATIONS: Intending purchasers will be asked to produce identification documentation at a later stage and we would ask for your co-operation in order that there will be no delay in agreeing the sale.
2. General: While we endeavour to make our sales particulars fair, accurate and reliable, they are only a general guide to the property and, accordingly, if there is any point which is of particular importance to you, please contact the office and we will be pleased to check the position for you, especially if you are contemplating travelling some distance to view the property.
3. The measurements indicated are supplied for guidance only and as such must be considered incorrect.
4. Services: Please note we have not tested the services or any of the equipment or appliances in this property, accordingly we strongly advise prospective buyers to commission their own survey or service reports before finalising their offer to purchase.
5. THESE PARTICULARS ARE ISSUED IN GOOD FAITH BUT DO NOT CONSTITUTE REPRESENTATIONS OF FACT OR FORM PART OF ANY OFFER OR CONTRACT. THE MATTERS REFERRED TO IN THESE PARTICULARS SHOULD BE INDEPENDENTLY VERIFIED BY PROSPECTIVE BUYERS OR TENANTS. NEITHER SEQUENCE (UK) LIMITED NOR ANY OF ITS EMPLOYEES OR AGENTS HAS ANY AUTHORITY TO MAKE OR GIVE ANY REPRESENTATION OR WARRANTY WHATEVER IN RELATION TO THIS PROPERTY.
Similar Properties
Like this property? Maybe you'll like these ones close by too.