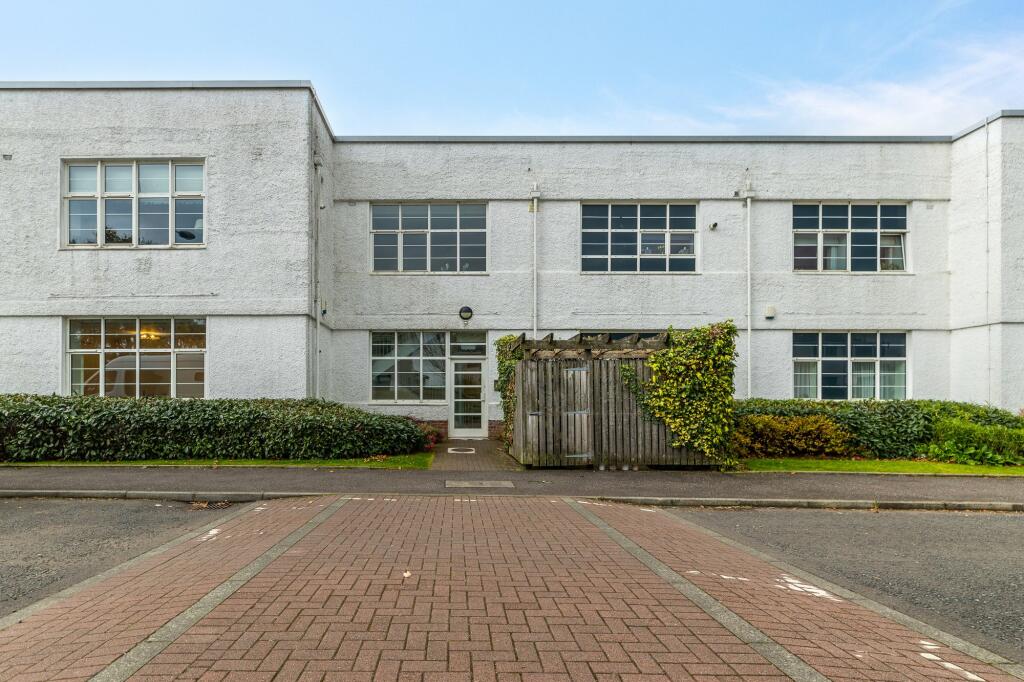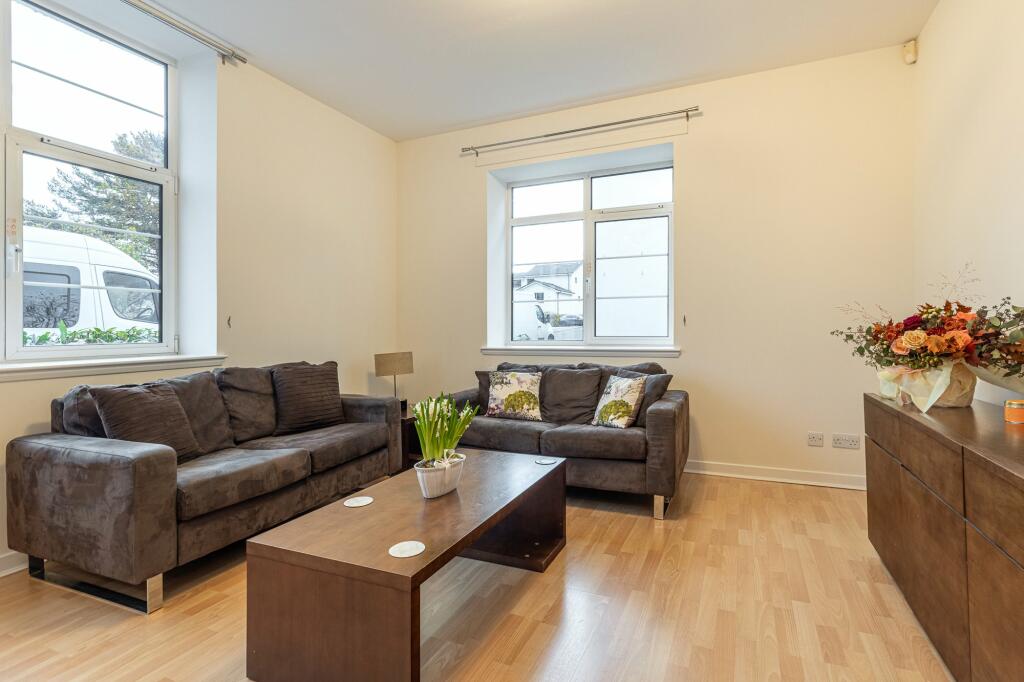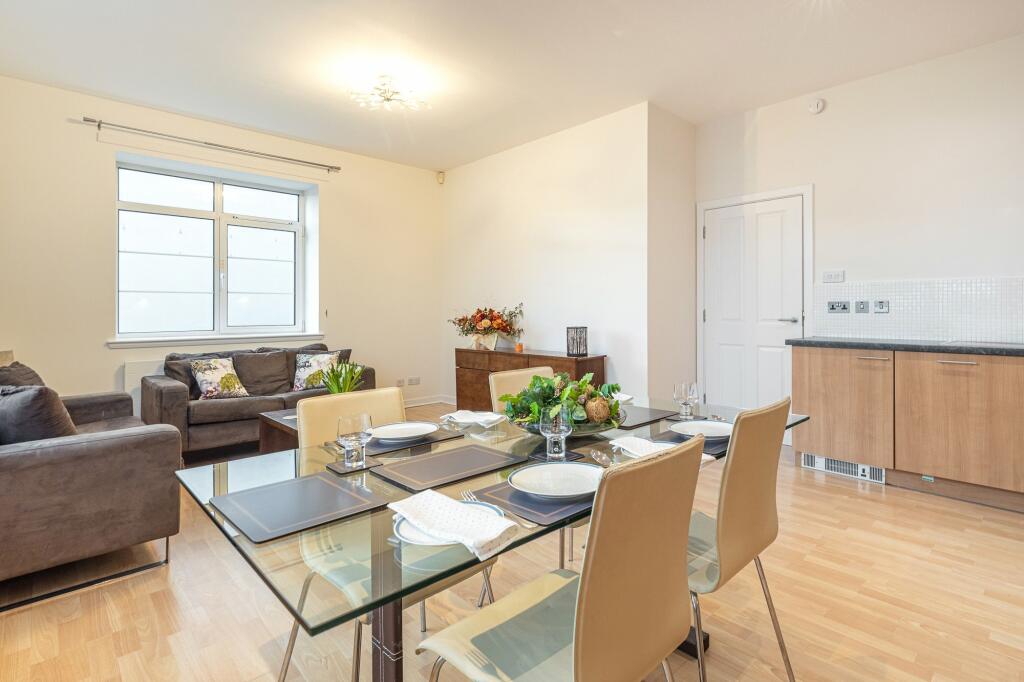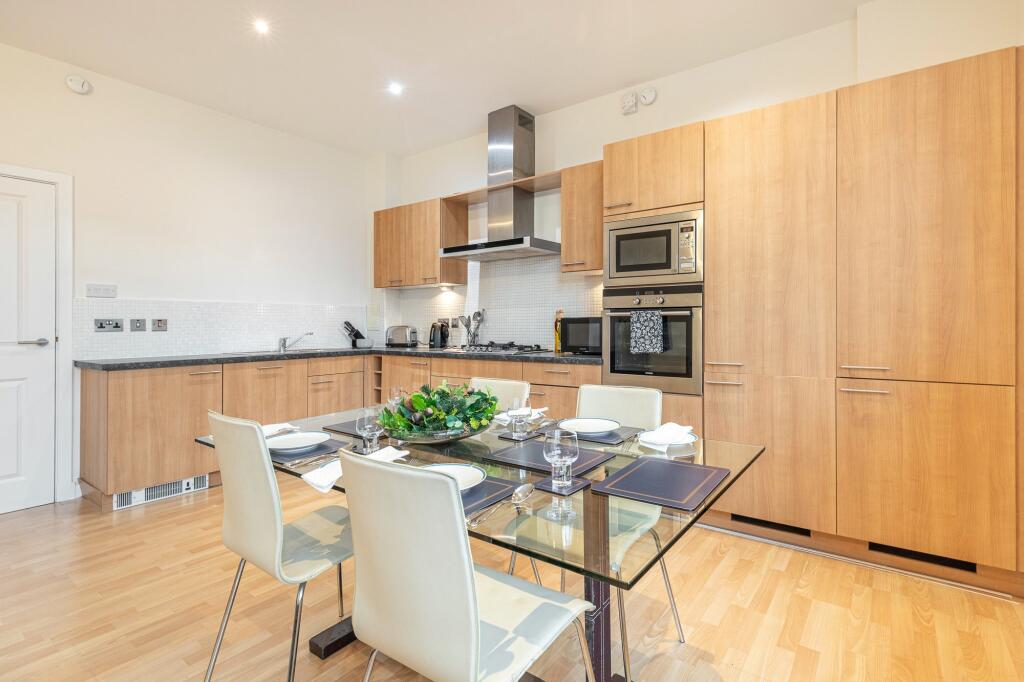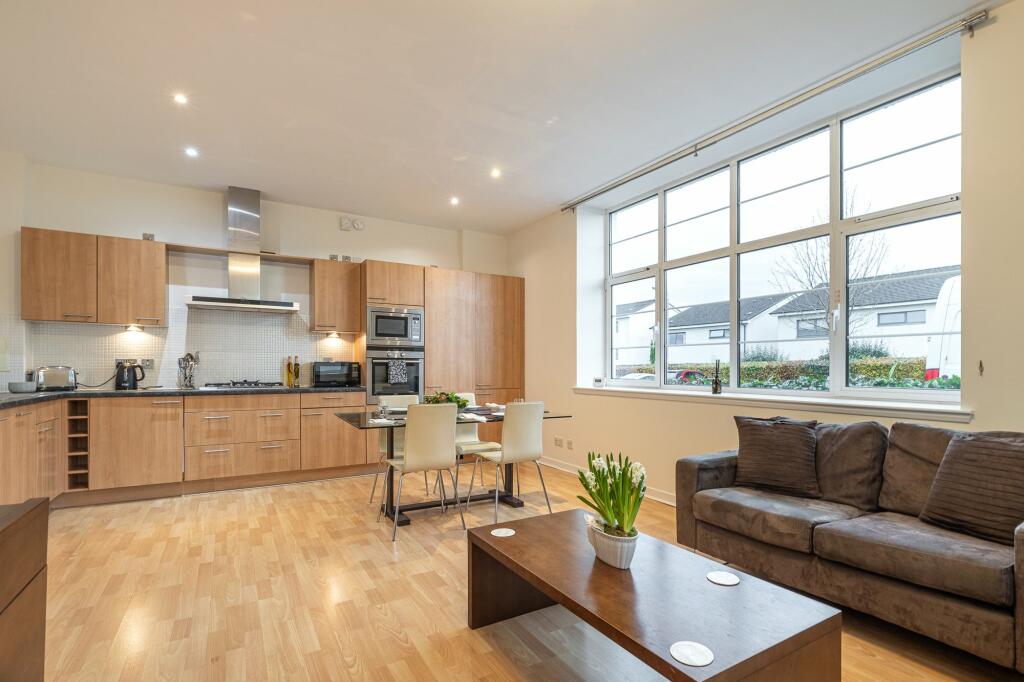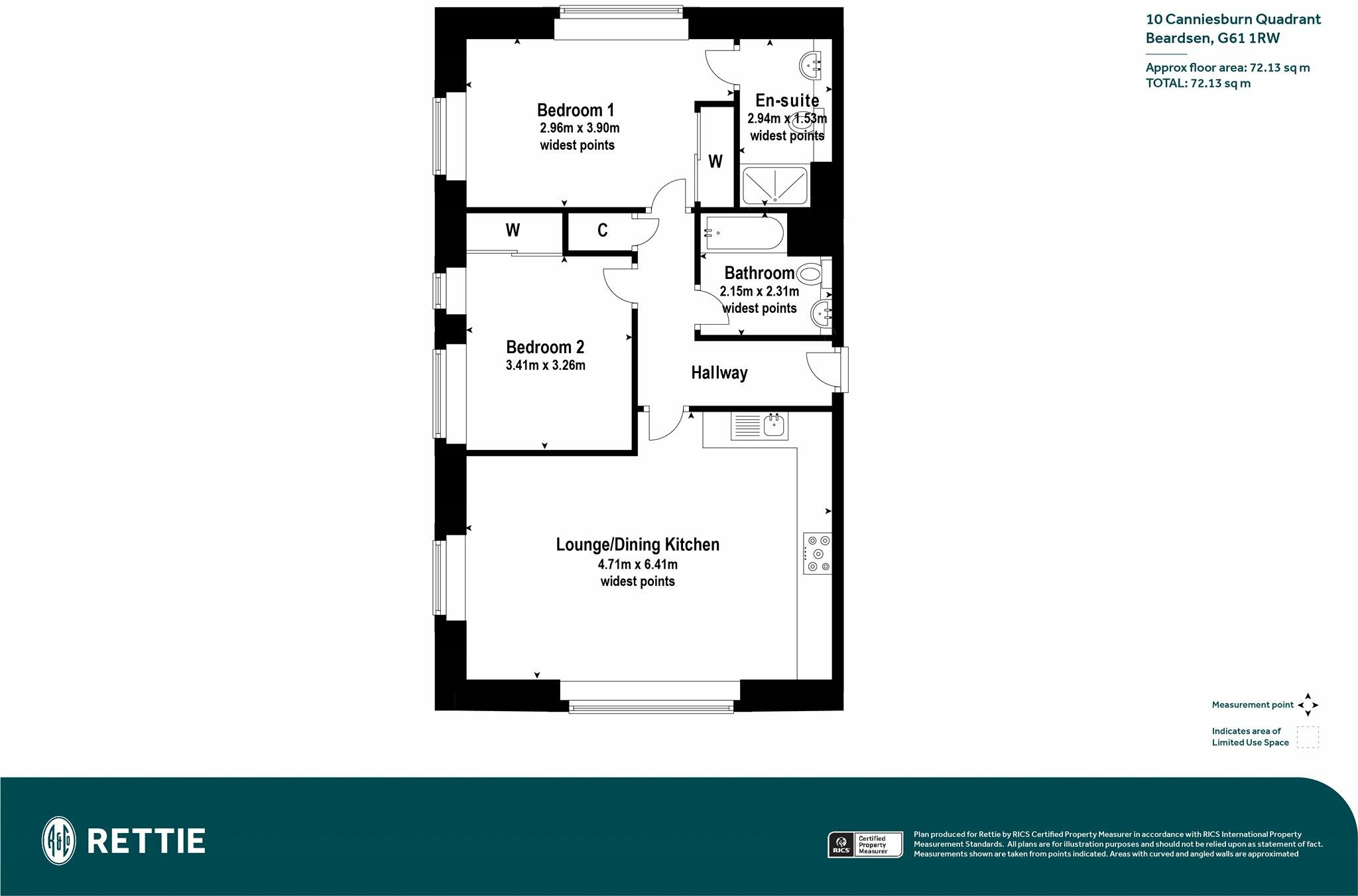Bright and airy 2-bedroom Ground Floor Flat located within one of the renovated Art Deco buildings that forms part of Cala/Miller Homes redevelopment of the former Canniesburn hospital site, completed about 18 years ago.
The flat enjoys aspects east, south, and west with both the lounge/kitchen and they main bedroom having double aspects, both including large feature windows. Ceiling height is impressive, particularly in the open-plan lounge and kitchen where the height is some 2.76m (9”1’). It is one of only four flats that utilises the entrance (two ground floor, two first floor).
Well equipped, the flat has a gas central heating system with a renewed Ideal Logic combi² c35 boiler, uPVC-clad aluminium double glazed windows in the Art Deco style, an alarm, door entry phone system, integrated appliances in the kitchen, and modern Laufen sanitaryware in both the bathroom and the ensuite shower room. Both bedrooms have wardrobe provision.
• Communal entranceway with door entry phone system.
• Private hall with store cupboard.
• Bright, open-plan, lounge and kitchen with large window to the east and further window to the south. Kitchen units are in a modern Birch style with granite effect laminate worktops. Integrated Siemens appliances include: 5 burner gas hob, cooker hood, oven, microwave, dishwasher, washing machine. Unbranded is a built-in fridge freezer.
• Bedroom 1 - large main bedroom with windows west and south. Wardrobe.
• Ensuite shower room - with an oversized shower enclosure with thermostatic shower. Chrome towel radiator.
• Bedroom 2 - another double bedroom. Wardrobe.
• Bathroom - the three-piece suite includes a steel bath.
All freshly decorated, this is a lovely flat ideal for individuals or couples.
TENURE : FREEHOLD
COUNCIL TAX : BAND F
EPC : BAND C
EPC Rating: C
Council Tax Band: F
