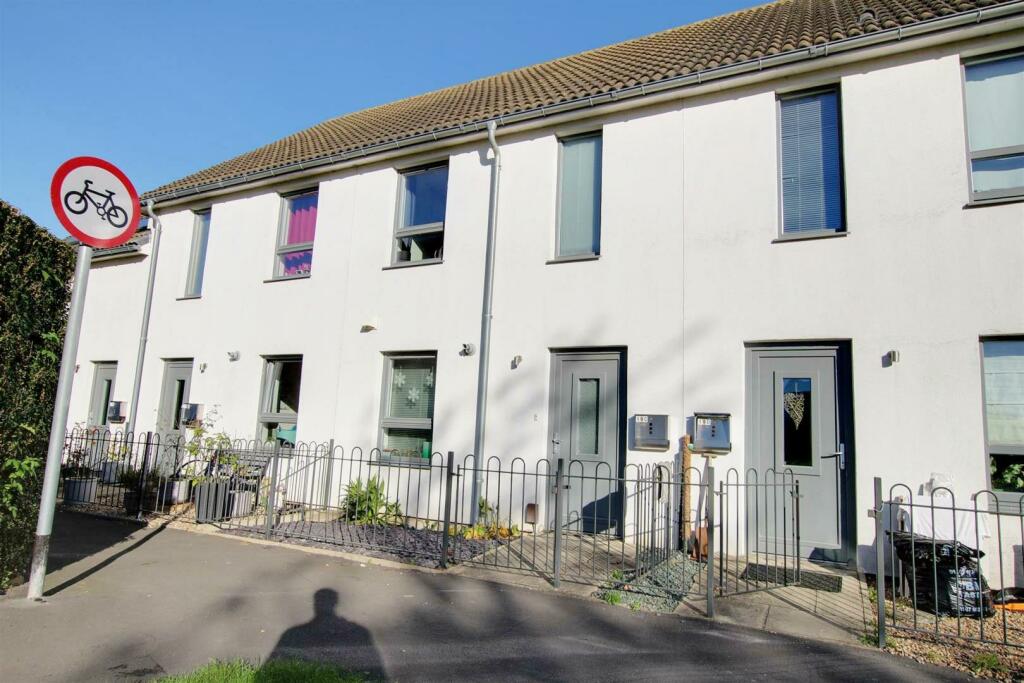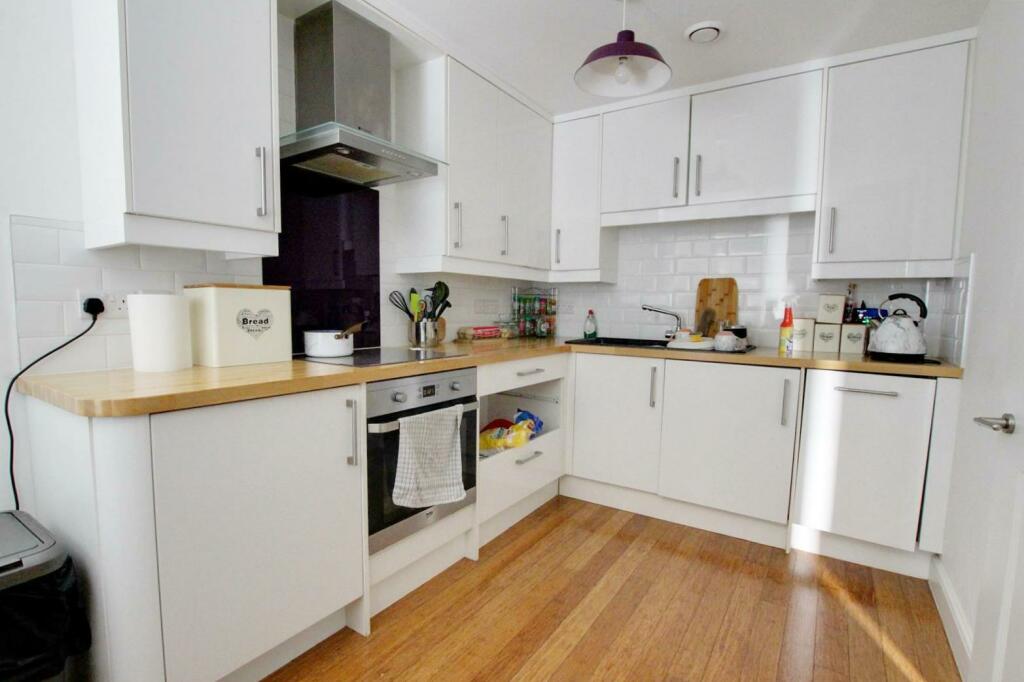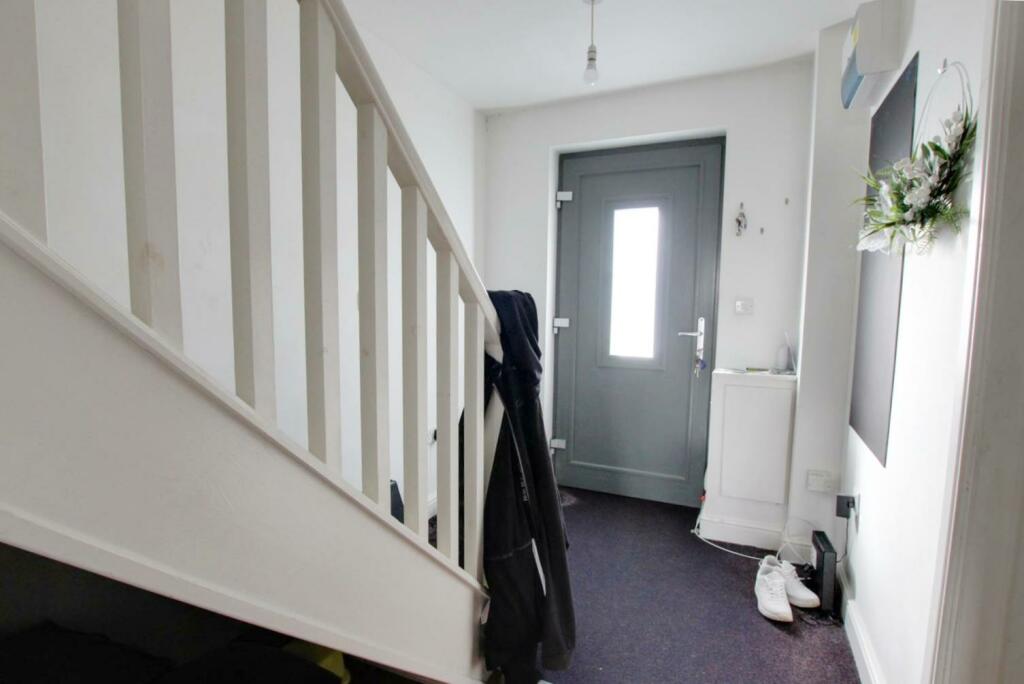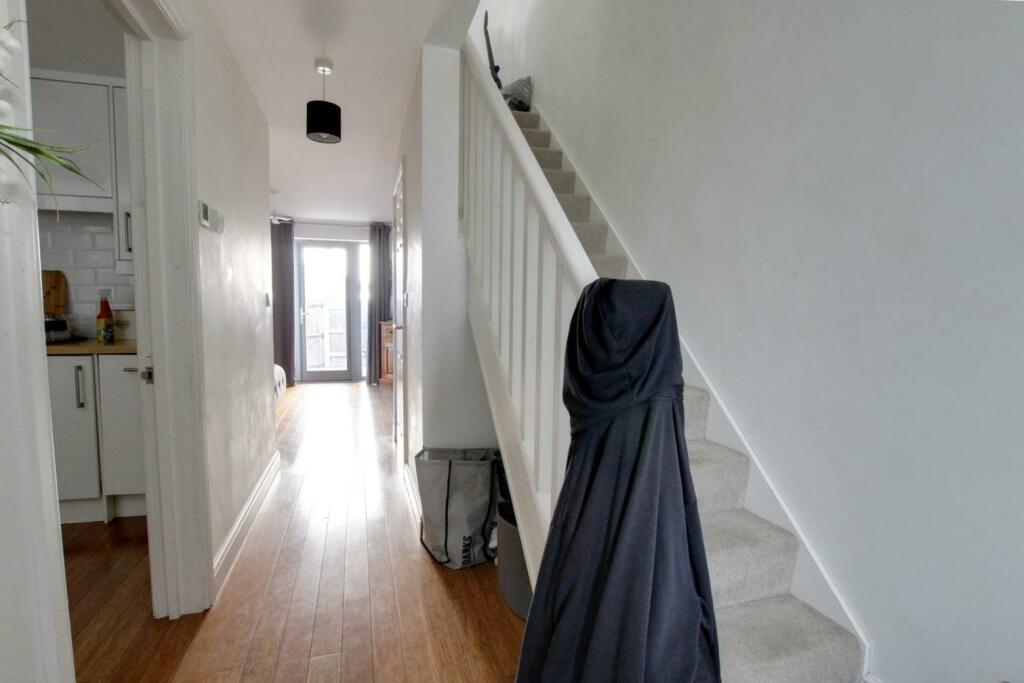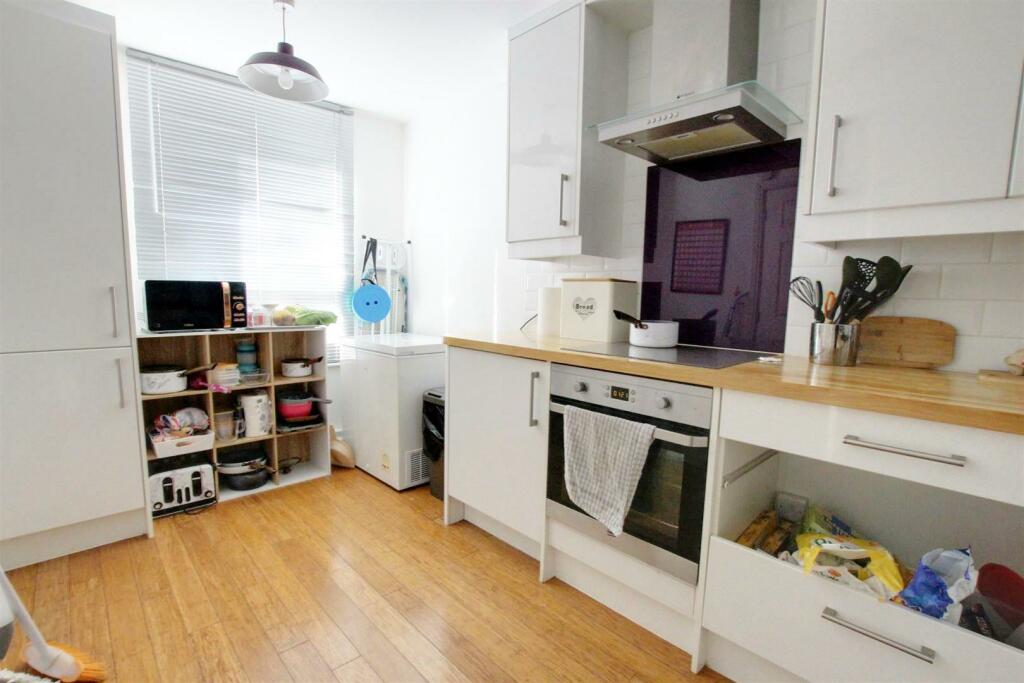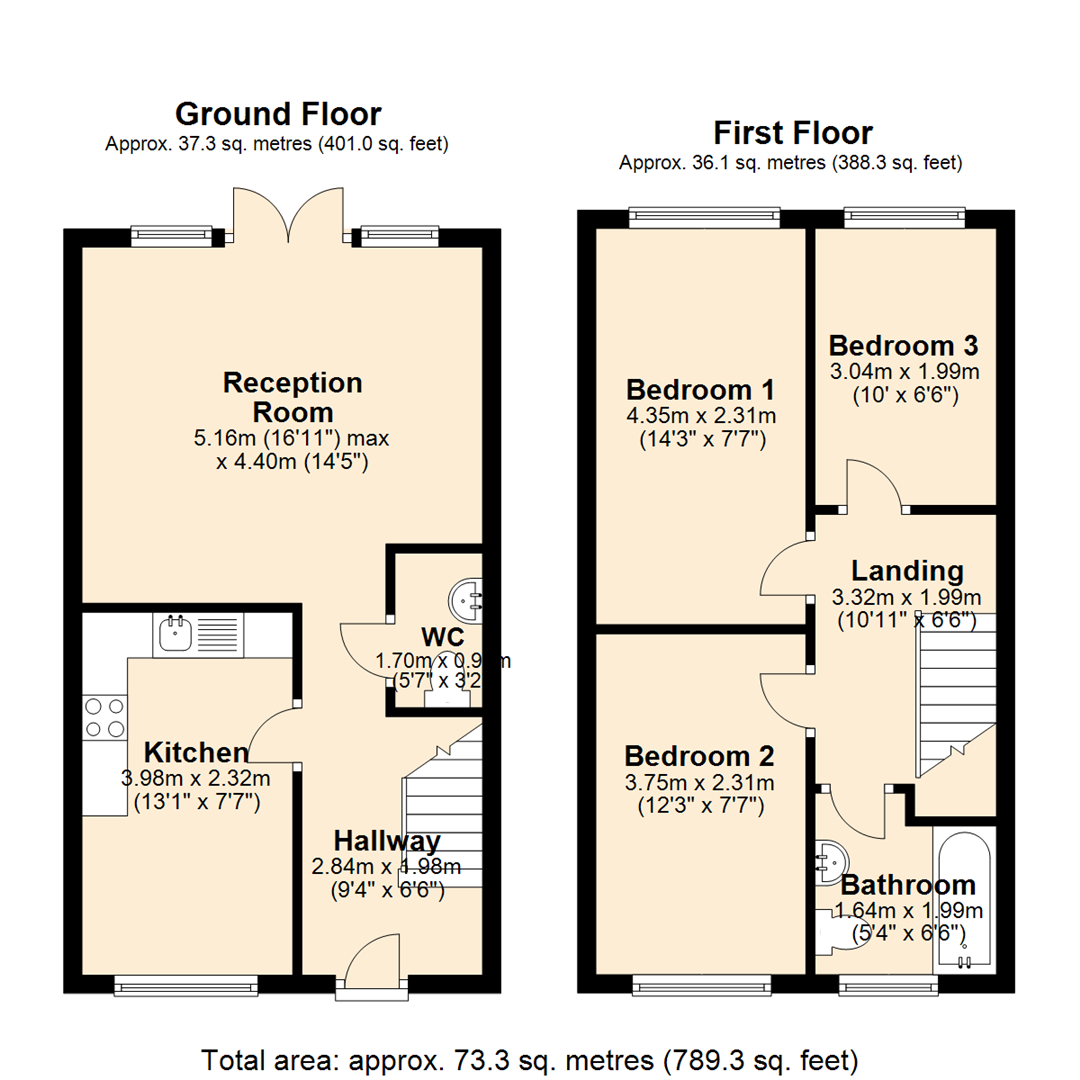- Terrace house +
- Three bedrooms +
- Reception room +
- Kitchen +
- Bathroom & W.c. +
- Parking space +
- Garden +
- Well presented +
- Viewing advised +
- Eco Friendly +
Choice Properties are delighted to bring to the market this modern and stylish three bedroom mid terrace house which is abundantly light throughout. The super insulated eco friendly property features triple glazed timber frame windows, MVHR ventilation system, gas central heating, and underfloor heating fed by the gas boiler which allows the property to be as cheap to run as possible. The property further benefits from privately enclosed patio to the rear and an off the road parking space to the side. Early viewing is highly advised.
Hallway - 2.84m x 1.98m (9'4" x 6'6") - Staircase to the first floor, electric consumer unit, smoke alarm, programmer and thermostat controls for the underfloor heating.
Kitchen - 3.98m x 2.32m (13'1" x 7'7") - Fitted with a range of wall and base units with complimentary worksurfaces over, sink unit with drainer, integral oven, four ring electric hob with extractor over, integrated fridge/freezer, washing machine and dishwasher, gas combination boiler.
Reception Room - 5.16m x 4.40m (16'11" x 14'5") - French double opening patio doors to the rear, TV Aerial point, telephone point.
Wc - 1.70m x 0.96m (5'7" x 3'2") - Fitted with a two piece suite comprising wash hand basin and w.c., extractor fan.
Landing - 3.32m x 1.99m (10'11" x 6'6") - Loft access, smoke alarm, doors to all bedrooms and bathrooms.
Bedroom 1 - 4.35m x 2.31m (14'3" x 7'7") - Spacious double bedroom.
Bedroom 2 - 3.75m x 2.31m (12'4" x 7'7") - Double bedroom.
Bedroom 3 - 3.04m x 1.99m (10'0" x 6'6") - Single bedroom.
Bathroom - 1.64m x 1.99m (5'5" x 6'6") - Fitted with a white three piece suite comprising panelled bath with mains shower over, pedestal wash hand basin with single taps, w.c., fully tiled walls, chrome heated towel rail.
Outside - The property has an off the road parking space for one vehicle.
Garden - The property benefits from a fully enclosed private rear garden with fencing to the perimeter and slate chippings for ease of maintenance. The garden features a paved patio area ideal for outdoor seating.
Tenure - Freehold.
Council Tax Band - Local Authority - East Lindsey District Council,
The Hub,
Mareham Road,
Horncastle,
Lincolnshire,
LN9 6PH
Tel. No.
Website:
Council Tax Band - According to the Valuation Office Agency Website the property is currently in Council Tax Band B - Amount payable for 2022 is £1491.47.
Making An Offer - If you are interested in making an offer on this property please have a chat with us and we will be happy to start the negotiations for you. Under money laundering regulation we will ask you to provide us with formal photographic ID by way of either a passport or driving licence. If you are travelling from afar we would advise bringing this documentation with you just in case this home is perfect for you.
We would also like to make you aware that we will require details of your estate agents, proof of funds should you be a cash buyer and solicitors details, as this helps us to start the transaction quickly for you.
Viewing Arrangements - Viewing by appointment through Choice Properties on .
Opening Hours - Monday to Friday 9.00 a.m to 5.00 p.m.
Saturday 9.00 a.m. to 3.00 p.m.
