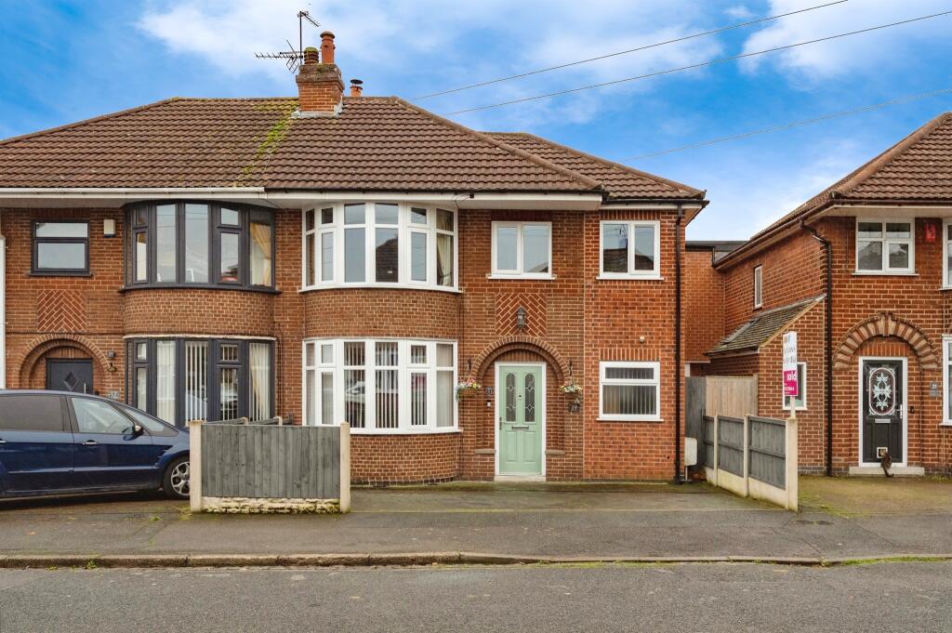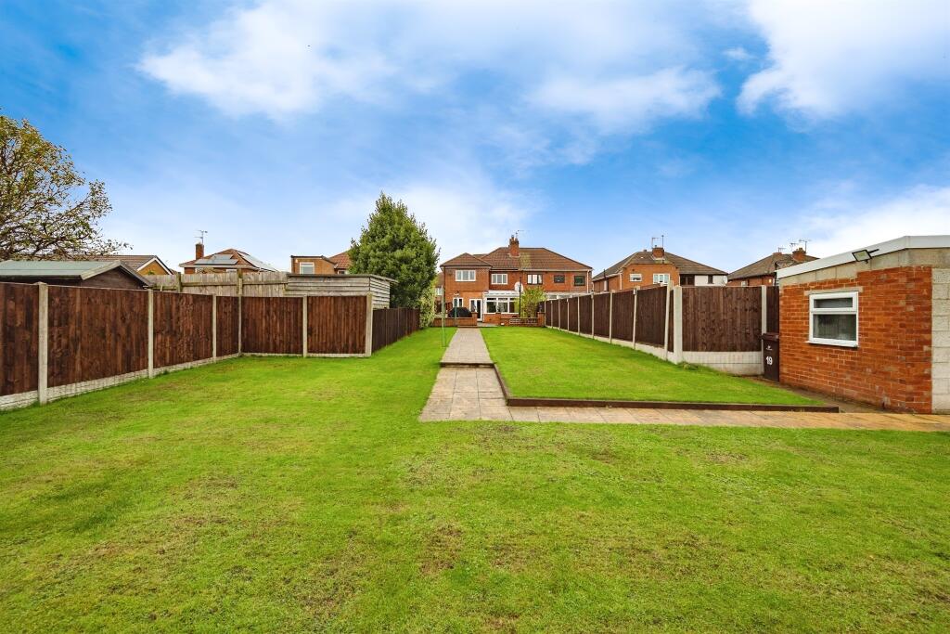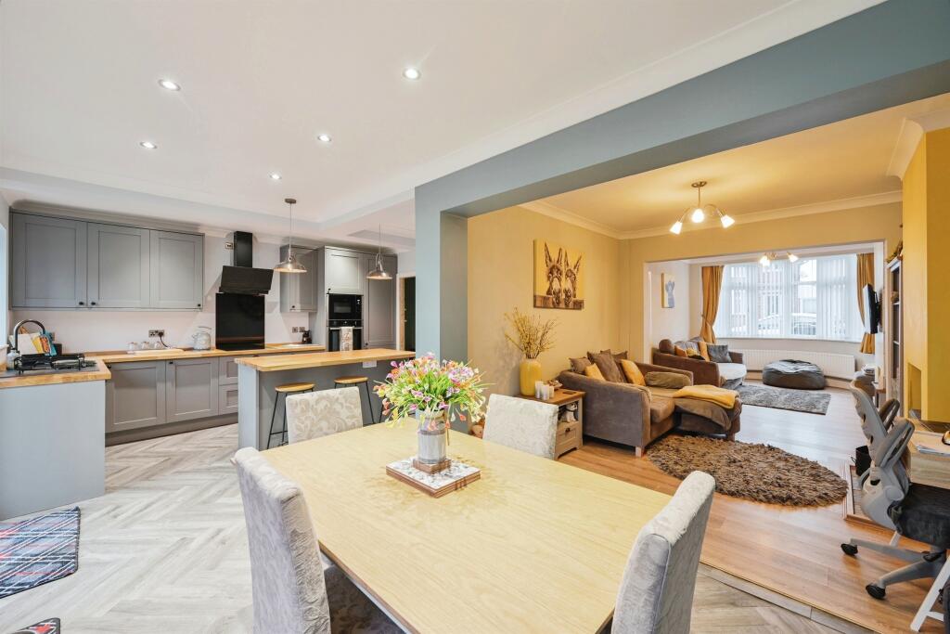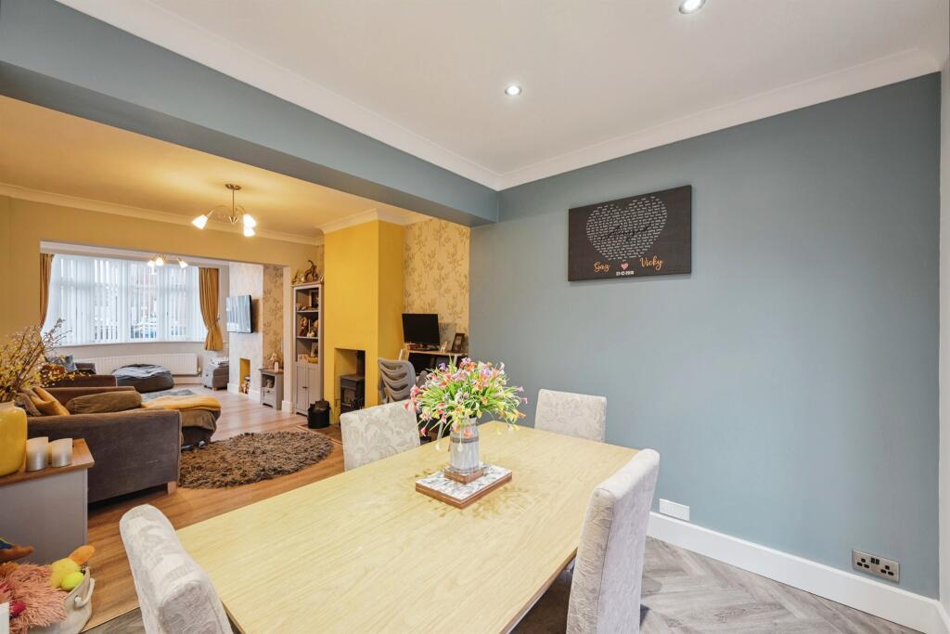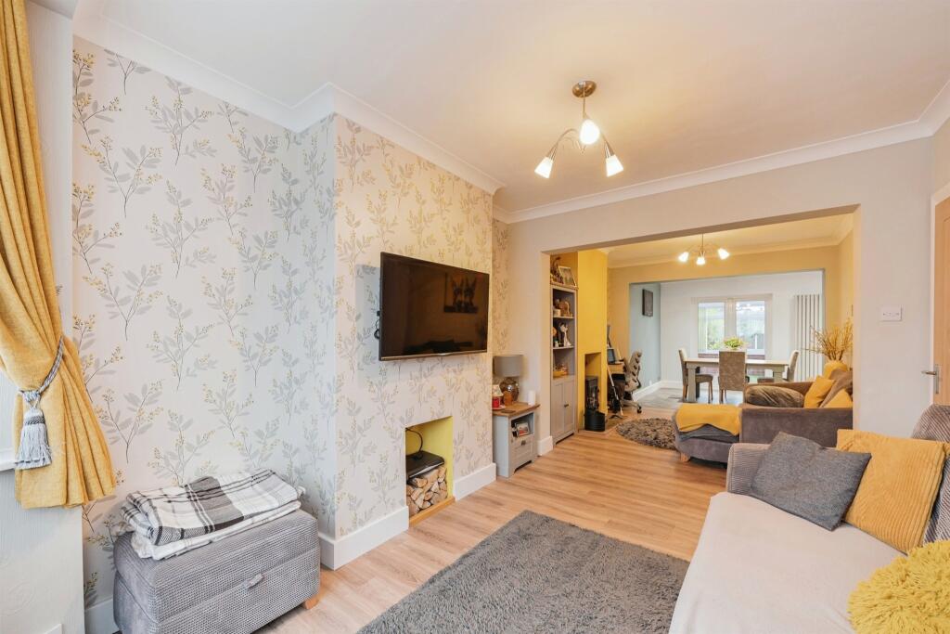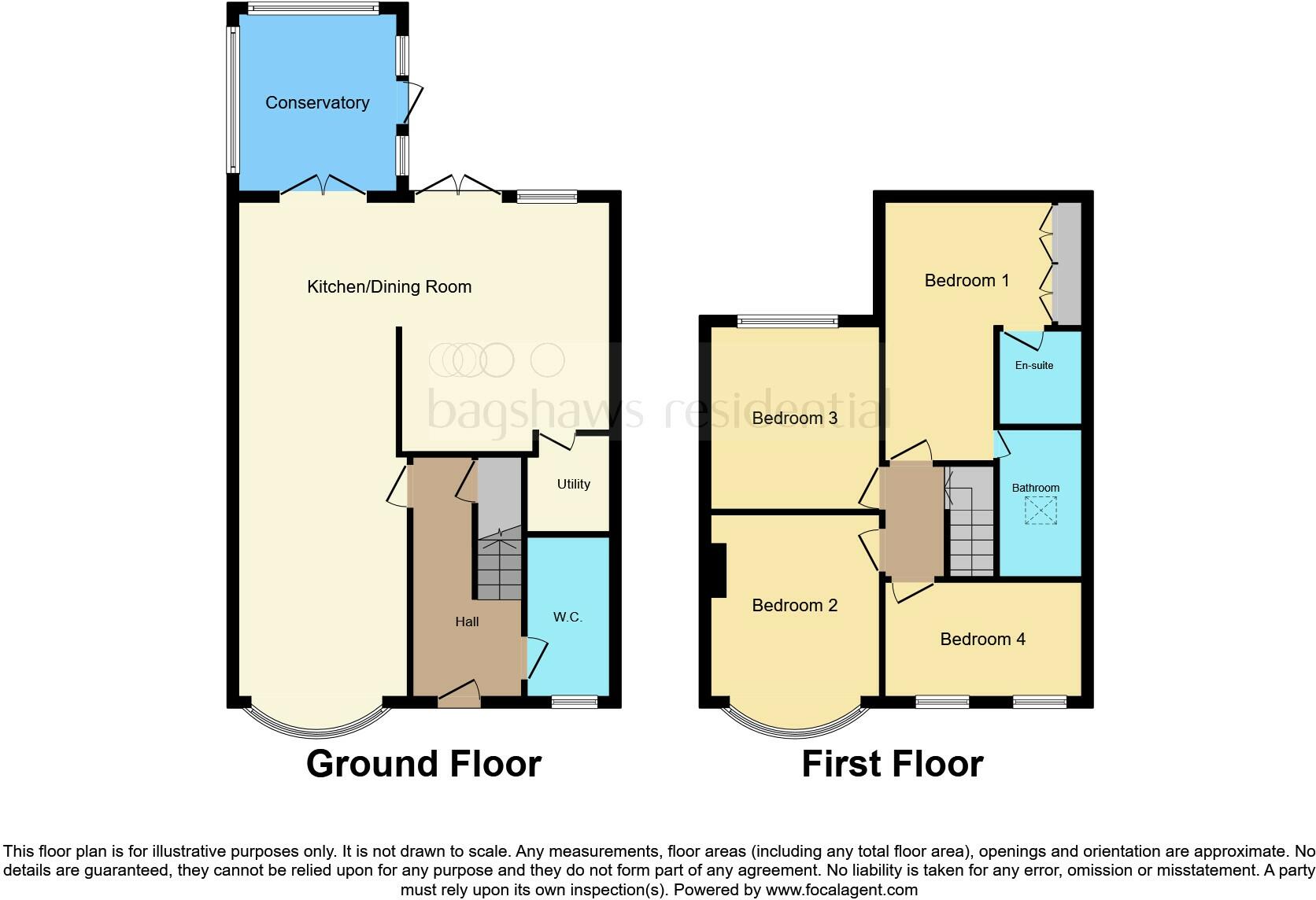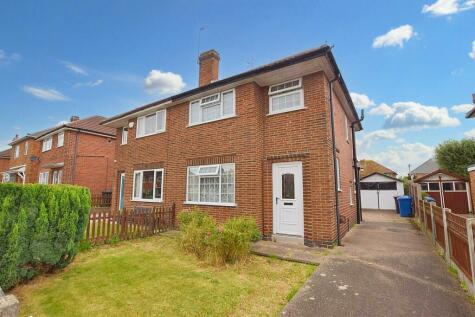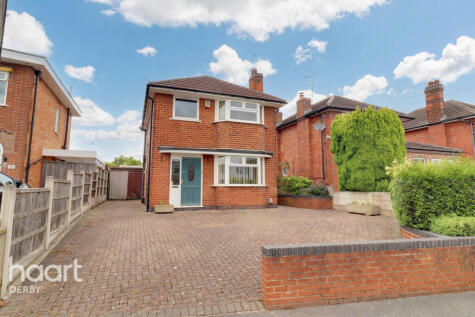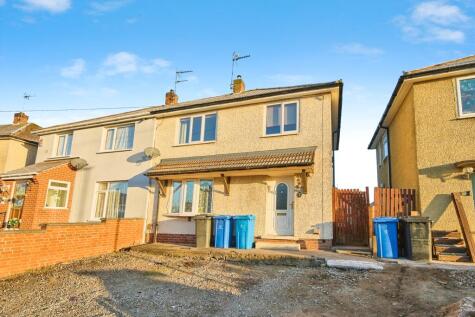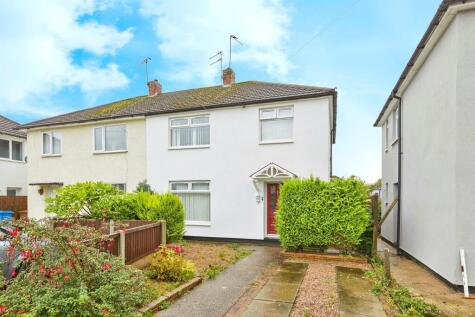- FOUR DOUBLE BEDROOMS +
- EXTENDED SEMI-DETACHED HOUSE +
- EXTENSIVE REAR GARDEN +
- KITCHEN/LIVING/DINING ROOM +
- HOME OFFICE +
- DOWNSTAIRS W/C, FAMILY BATHROOM AND MASTER EN-SUITE +
- OFF-ROAD PARKING +
SUMMARY
This beautifully presented four bedroom semi-detached property, that has been skillfully extended, comprises of a spacious living/kitchen/dining room, conservatory, utility room, downstairs w/c, four bedrooms, master en-suite, family bathroom, off-road parking, and an enviably sized rear garden.
DESCRIPTION
Bagshaws Residential are delighted to bring to the market this tastefully presented, extended, four bedroom semi-detached house.
The ground floor comrpises of an entrance hallway, an extended and beautifully presented kitchen diner, with an archway through to the lounge, utility room off of the kitchen, and a downstairs w/c off the entrance hallway.
To the first floor, there are four well-proportioned double bedrooms, with an en-suite shower room to the master, and a family bathroom.
Externally, the property has a driveway to the front providing off-road parking, and to the rear is extensive rear garden, complete with an office and shed.
Ideally situated in a popular residential area of Derby, Lilac Avenue is close to local amenities such as shops, restaurants, pubs, takeaways, and schools, as well providing easy access to public transport routes and major road networks such as the A38, A52, and A50.
Entrance Hallway
Entrance hall, with doors to the lounge, downstairs w/c, and under-stairs storage cupboard. Access to stairs to first floor.
W/C
Large ground floor cloakroom with a low-flush w/c and wash-hand basin
Kitchen Dining Room 15' 9" x 12' 6" ( 4.80m x 3.81m )
Well-presented, modern kitchen with a range of matching wall and base units, with integrated appliances including an oven, microwave, dishwasher, induction hob, overhead extractor hood, sink, and bottle fridge, in addition to an island made up of further matching base units, with electrical sockets. With Karndean flooring, spotlights and feature lights to ceiling, double glazed windows to the rear and a sets of patio doors. The dining area has another set of patio doors, and a vertical radiator, with an archway through to the lounge.
Lounge 24' 9" x 9' 9" ( 7.54m x 2.97m )
With a door from the entrance hallway, and an archway through to the dining area, the spacious lounge has a stunning double glazed bay window to the front, a feature log burner, wood-effect flooring, and a radiator.
Conservatory 11' 1" x 9' 9" ( 3.38m x 2.97m )
Brick base conservatory with wrap around double glazed windows and dorrs out to the garden.
Utility
Utility room accessed from the kitchen, with space for further appliances such as a washing machine. Houses the boiler.
Landing
First floor landing with doors to all four bedrooms and the family bathroom
Bedroom One 14' 6" x 9' 8" ( 4.42m x 2.95m )
Double bedroom with fitted wardrobes, carpeted flooring, double glazed windor to the rear and a radiator. With a door through to the en-suite.
Master En-Suite
Three-piece en-suite with a corner shower, w/c, and wash-hand basin. With partly tiled walls, and both a wall unit and unit under the sink for storage.
Bedroom Two 14' 1" x 11' 1" ( 4.29m x 3.38m )
Double bedroom with a double glazed bay window to the front, wood-effect flooring, and a radiator.
Bedroom Three 10' 9" x 9' 9" ( 3.28m x 2.97m )
Double bedroom with a double glazed windor to the rear, carpeted flooring, and a radiator.
Bedroom Four 11' 7" x 6' 8" ( 3.53m x 2.03m )
Double bedroom with two double glazed windows to the front, carpeted flooring, and a radiator
Bathroom
Three-piece suite with a bath with overhead shower, w/c, and wash-hand basin. With both a wall and a base unit for storage.
Office 15' 2" x 7' 8" ( 4.62m x 2.34m )
Brick built outbuilding with power and lighting in the rear garden, currently utilised as an office.
1. MONEY LAUNDERING REGULATIONS: Intending purchasers will be asked to produce identification documentation at a later stage and we would ask for your co-operation in order that there will be no delay in agreeing the sale.
2. General: While we endeavour to make our sales particulars fair, accurate and reliable, they are only a general guide to the property and, accordingly, if there is any point which is of particular importance to you, please contact the office and we will be pleased to check the position for you, especially if you are contemplating travelling some distance to view the property.
3. The measurements indicated are supplied for guidance only and as such must be considered incorrect.
4. Services: Please note we have not tested the services or any of the equipment or appliances in this property, accordingly we strongly advise prospective buyers to commission their own survey or service reports before finalising their offer to purchase.
5. THESE PARTICULARS ARE ISSUED IN GOOD FAITH BUT DO NOT CONSTITUTE REPRESENTATIONS OF FACT OR FORM PART OF ANY OFFER OR CONTRACT. THE MATTERS REFERRED TO IN THESE PARTICULARS SHOULD BE INDEPENDENTLY VERIFIED BY PROSPECTIVE BUYERS OR TENANTS. NEITHER SEQUENCE (UK) LIMITED NOR ANY OF ITS EMPLOYEES OR AGENTS HAS ANY AUTHORITY TO MAKE OR GIVE ANY REPRESENTATION OR WARRANTY WHATEVER IN RELATION TO THIS PROPERTY.
