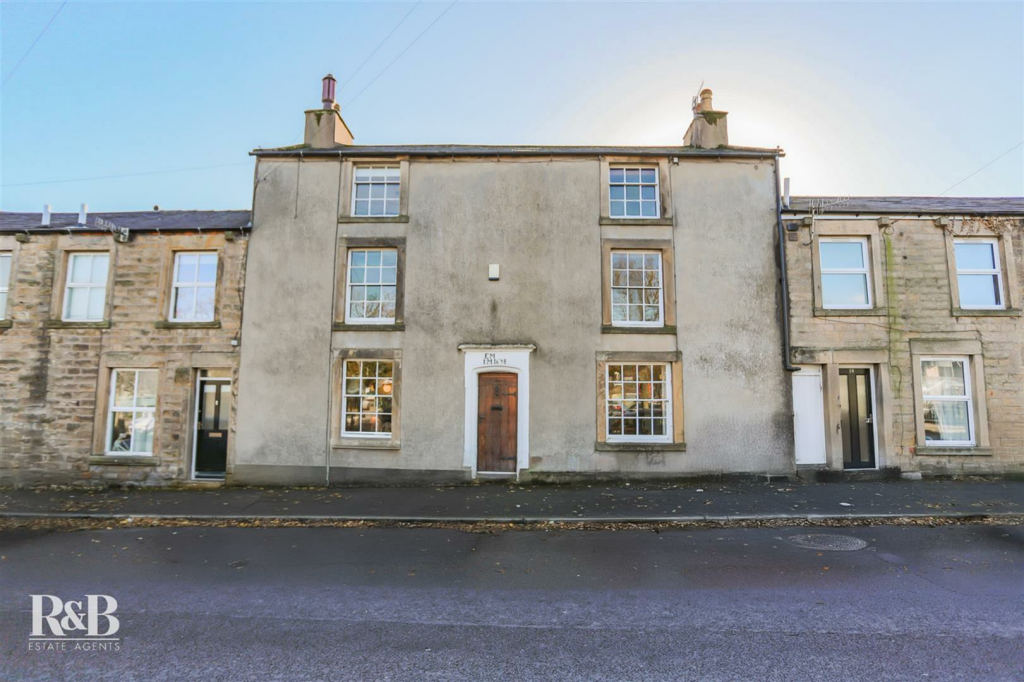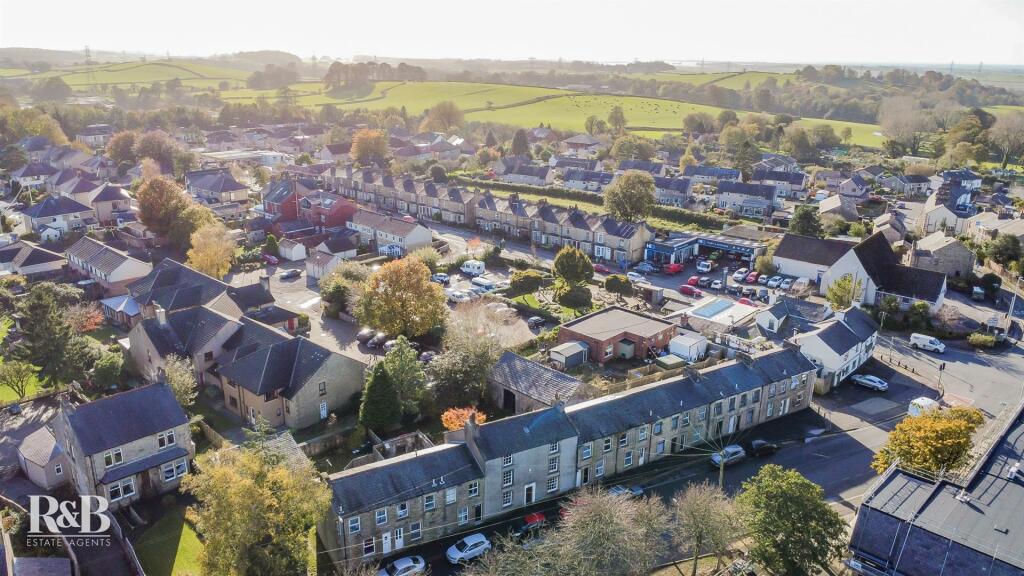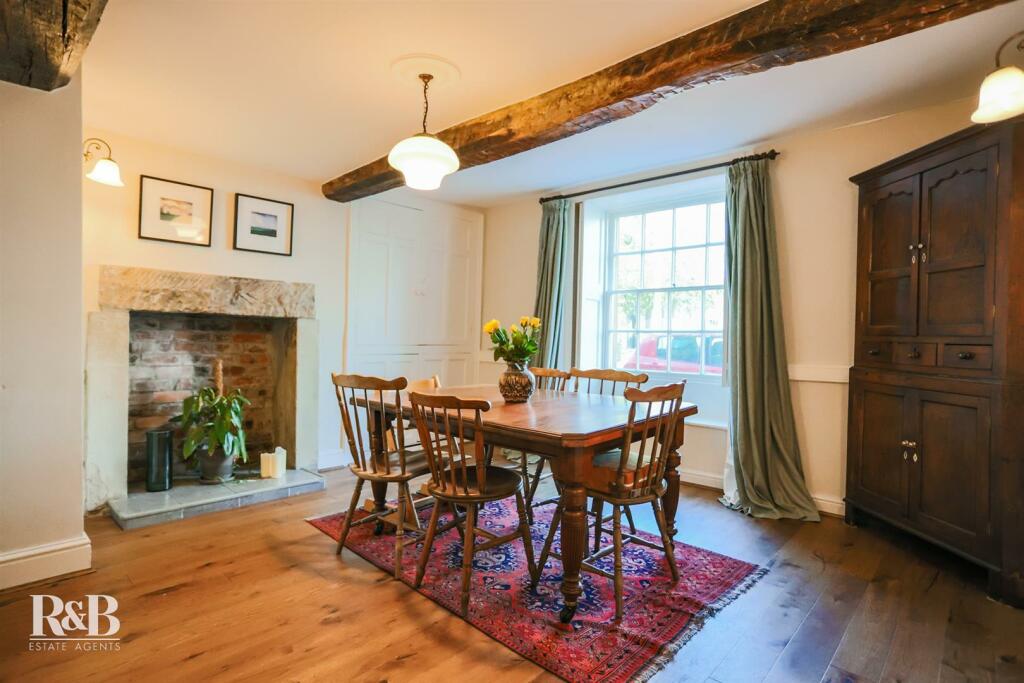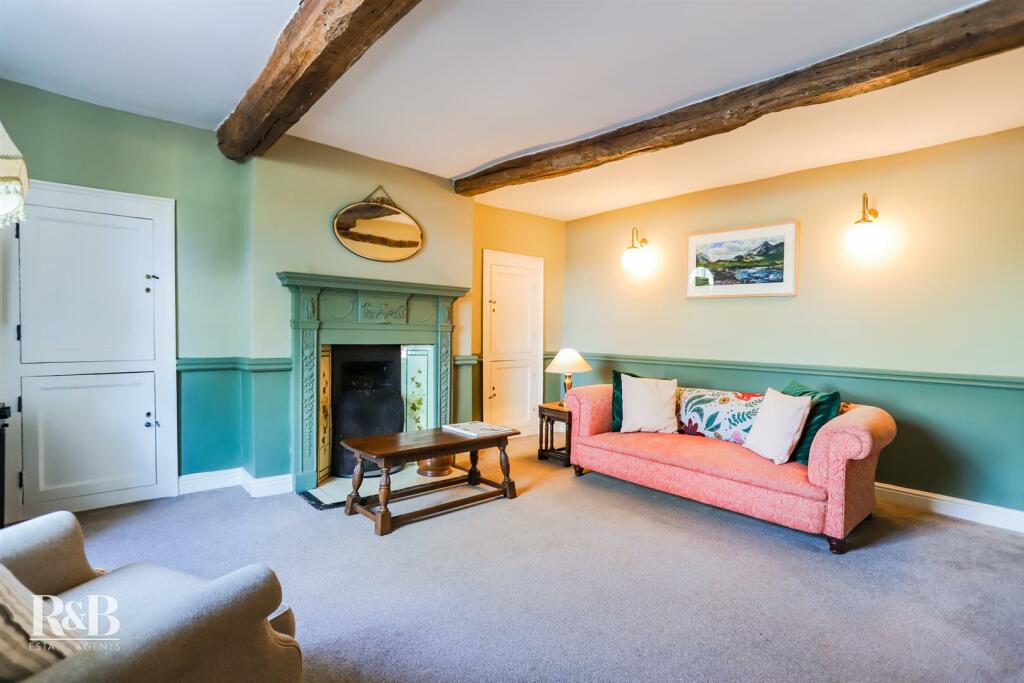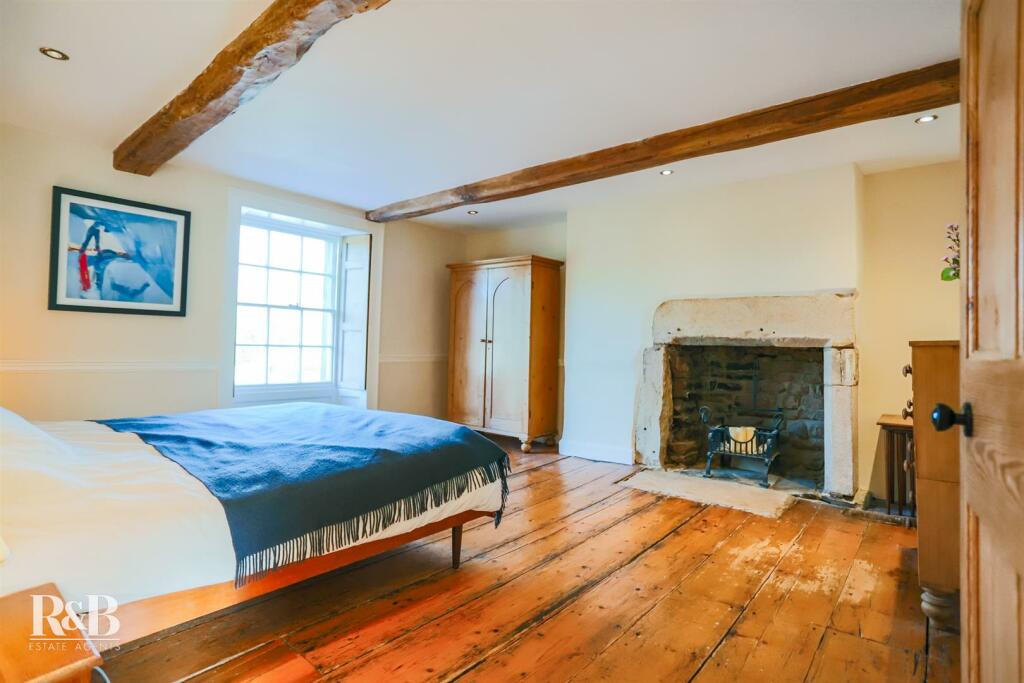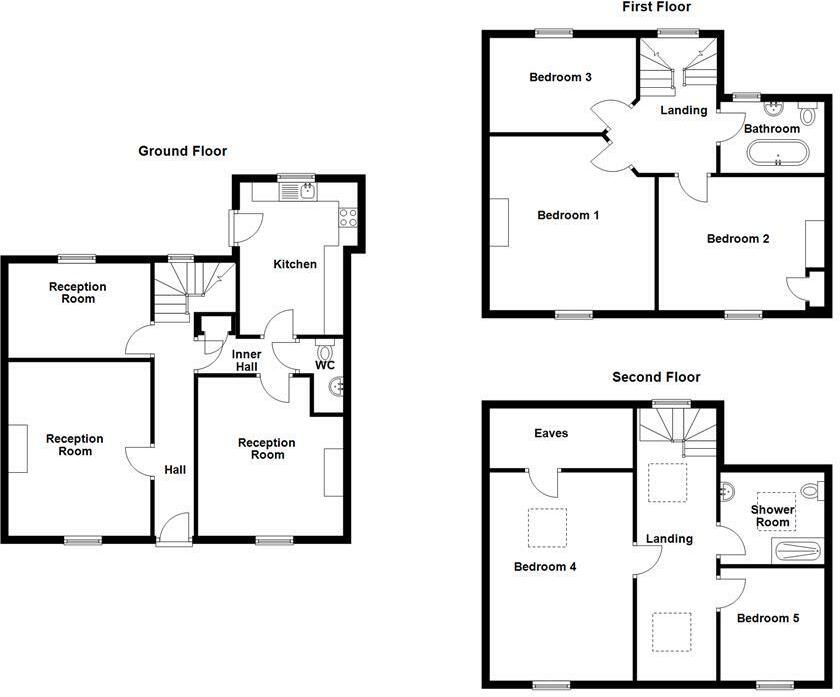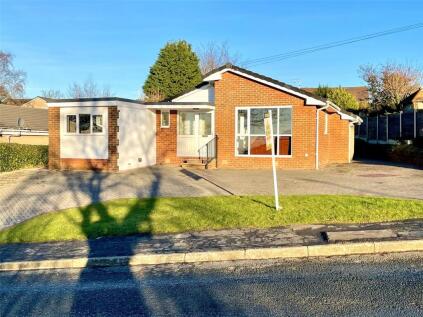- Terraced Property Over Three Stories +
- Grade Two Listed Building +
- Five Bedrooms +
- Three Reception Rooms +
- Fitted Kitchen +
- Enclosed Gardens And Large Barn +
- Vehicular Access To The Rear +
- Freehold +
- Council Tax Band: D +
- Historic Property +
A GORGEOUS GRADE II LISTED PERIOD HOME WITH DETACHED BARN
Welcome to 20 Hala Road, this charming Grade II listed character property boasts three reception rooms and five bedrooms. This spacious abode is perfect for a growing family or anyone seeking the perfect blend of modern comfort and historic charm. Competitively priced, this property offers an abundance of space for its price, don't miss out on the opportunity to make this your new home!
As you step inside, you'll be greeted by an abundance of natural light that illuminates the stylish decor and traditional character features throughout. The three reception rooms offer great versatility, providing ample space for family gatherings or quiet relaxation.
In the generous rear garden you will find the Old Couch House, a detached barn with electricity that could serve as extra storage or be transformed into a unique living space. The barn was previously granted planning permission for change of usage to a residential dwelling, this has now lapsed however bodes well for future applications.
This property is rich with history, having dated back to the Georgian times and is suspected to be one of the oldest in houses in Lancaster. The initials carved into the lintel above the door date back to 1698, they are that of a John & Elizabeth Mackerell, a farming couple who lived in the property. Stunning beams seen throughout the property are rumoured to have originated from decommissioned Galleons which were linked to the Spanish Armada.
Situated in the desirable area of Scotforth, close by to many local amenities and within walking distance to supermarkets, shops and grammar schools. Excellent transport links include regular bus routes running through the area and easy access to the M6 motorway via the A6. Lancaster City Centre is also within easy reach, as are both University of Cumbria and Lancaster University.
Call today to arrange your viewing of this unique home!
Ground Floor -
Hall - Hardwood entrance door, central heating radiator, exposed beams, flag stone floor, stairs to first floor and doors to inner hall and reception rooms one and three.
Reception Room One - 4.57m x 3.73m (15' x 12'3) - Hardwood single glazed sash window, central heating radiator, exposed beams, dado rail, TV point, fitted alcove storage, open fire with tiled surround and decorative mantle.
Reception Room Three - 3.78m x 2.49m (12'5 x 8'2) - Hardwood single glazed window, central heating radiator and wood flooring.
Inner Hall - Flagged flooring, doors to kitchen, reception room two and WC and door to stairs to lower ground floor.
Reception Room Two - 4.17m x3.84m (13'8 x12'7) - Hardwood single glazed sash window, central heating radiator, exposed beams, two feature wall lights, dado rail, fitted storage and wood effect flooring.
Wc - 1.96m x 1.12m (6'5 x 3'8) - Low flush WC, wall mounted wash basin with traditional taps, plumbing for washing machine, extractor fan, tiled elevation and tiled floor.
Kitchen - 4.01m x 2.77m (13'2 x 9'1) - Hardwood double glazed window, Velux window, central heating radiator, range of wall and base units, laminate worktops, integrated oven and microwave in high rise unit, four burner gas hob, extractor hood, tiled splash back, stainless steel sink with draining board and mixer tap, space for fridge freezer, plumbing for washing dishwasher and hardwood double glazed door to rear.
Lower Ground Floor -
Cellar - 3.94m x 1.93m (12'11 x 6'4) -
First Floor -
Landing - Hardwood single glazed window, central heating radiator, stairs to second floor and doors to three bedrooms and bathroom.
Bedroom One - 4.60m x 4.34m (15'1 x 14'3) - Hardwood single glazed sash window, central heated radiator, exposed beams, spotlights, original fireplace and wood flooring.
Bedroom Two - 4.47m x 3.51m (14'8 x 11'6) - Hardwood single glazed sash window, central heating radiator, exposed beams, dado rail, fitted alcove storage and original fireplace.
Bedroom Three - 3.86m x 2.49m (12'8 x 8'2) - Hardwood single glazed window, central heating radiator and exposed beams.
Bathroom - 3.02m x 1.88m (9'11 x 6'2) - Hardwood single glazed window, central heating radiator, exposed beams, spotlights, low flush WC, pedestal wash basin with traditional taps, freestanding rolltop double bath with mixer tap and rinse head, partial wood clad elevations and tiled flooring.
Second Floor -
Landing - 7.37m x 3.07m (24'2 x 10'1) - Two Velux windows, central heating towel rail, exposed beams, wood effect flooring and doors to two bedrooms and shower room.
Bedroom Four - 5.44m x 3.30m (17'10 x 10'10) - Velux window, hardwood single glazed window, exposed stone elevation, exposed beams, under eaves storage and wood flooring.
Bedroom Five - 2.97m x 2.92m (9'9 x 9'7) - Hardwood single glazed window, central heating radiator and wood flooring.
Shower Room - 2.82m x 2.41m (9'3 x 7'11) - Velux window, central heating radiator, exposed beams, low flush WC, vanity top wash basin with mixer tap, direct feed rainfall shower with rinse head, part tiled elevations, part wood tiled elevations and wood flooring.
External -
Rear - Laid to lawn garden, bedding areas, gated access for parking and detached barn.
Barn - 8.81m x 5.56m (28'11 x 18'3) - Hardwood barn door, raised mezzanine (18'3 x 9'11).
