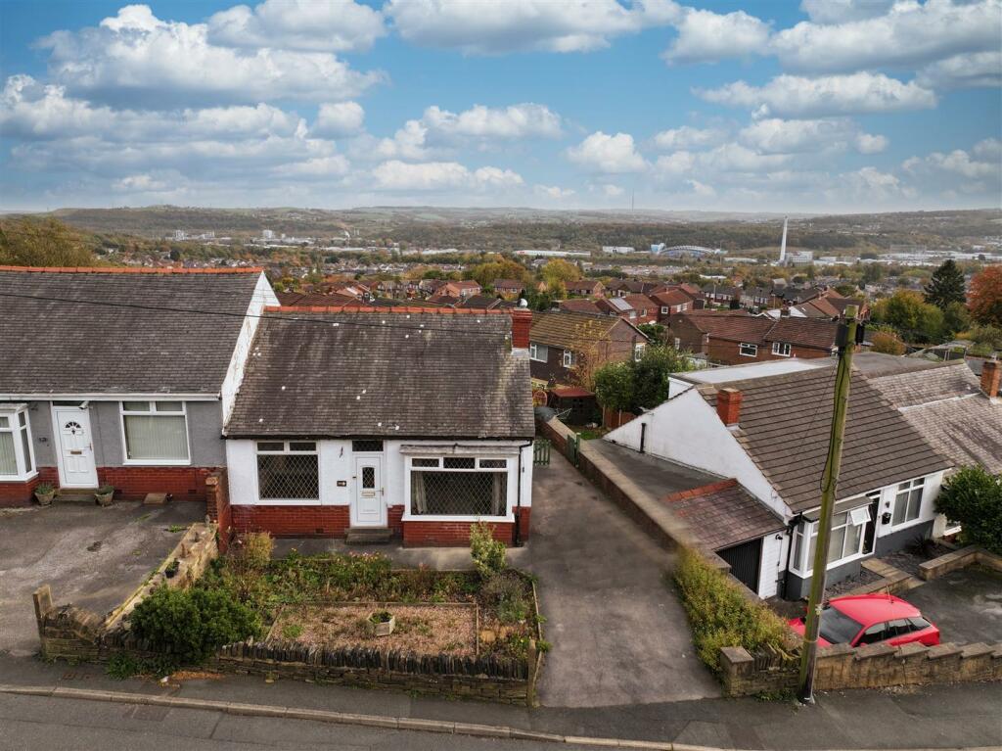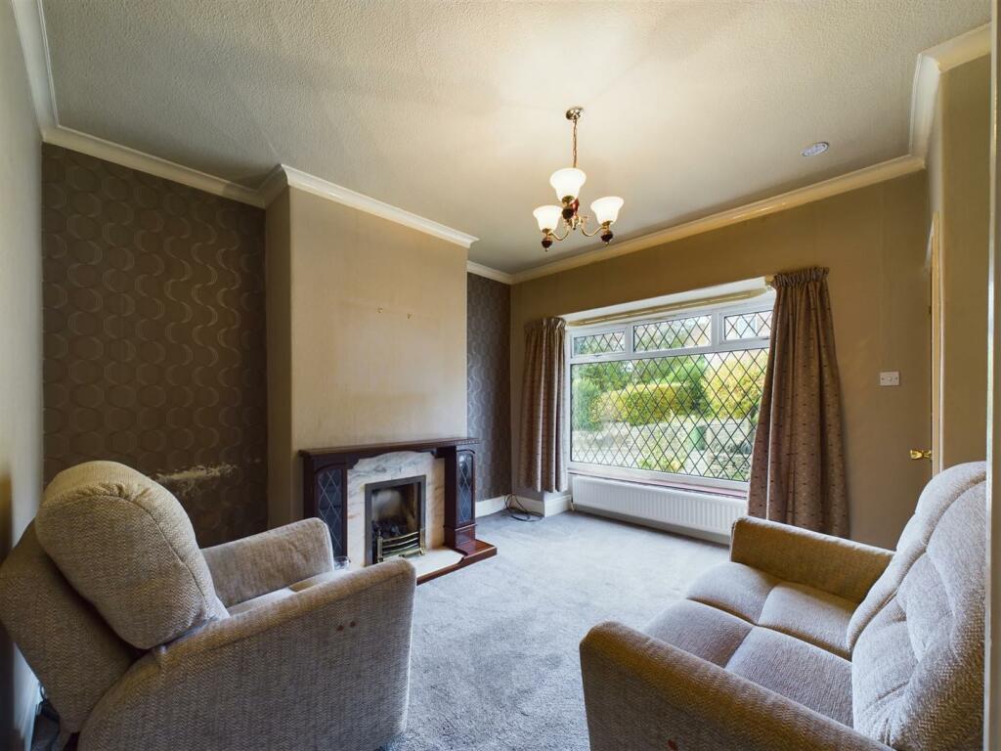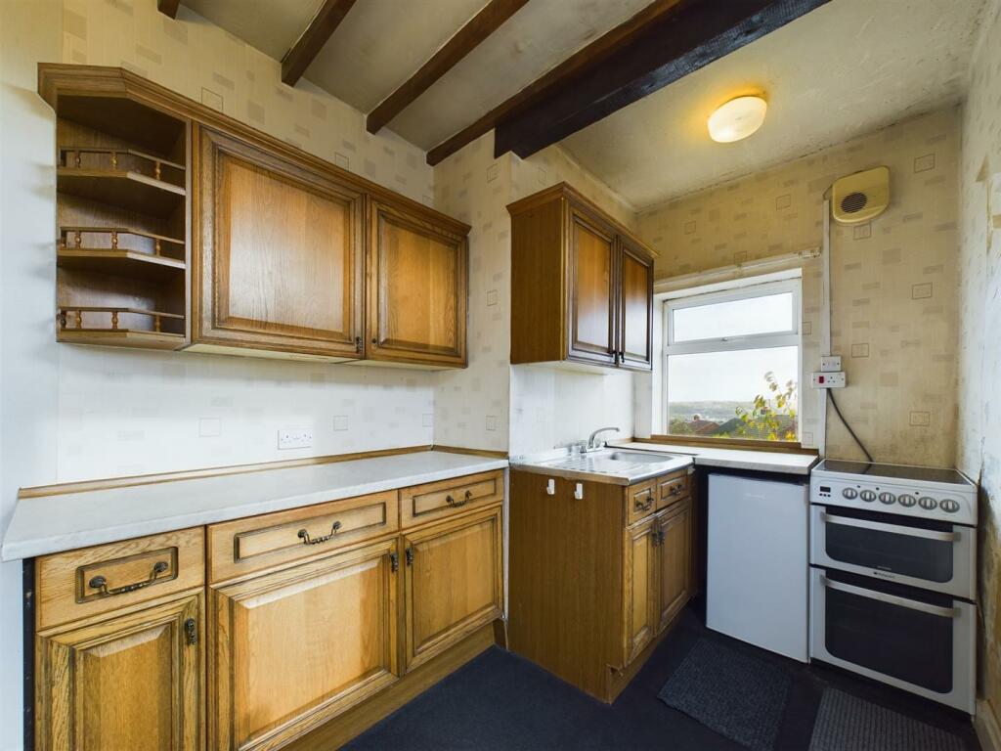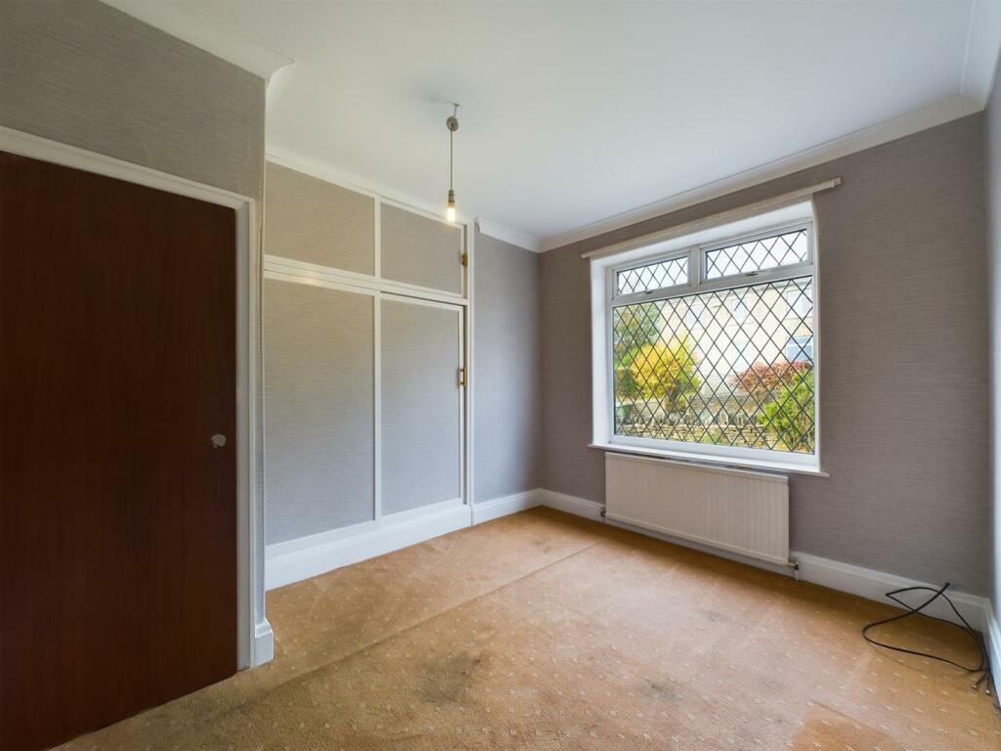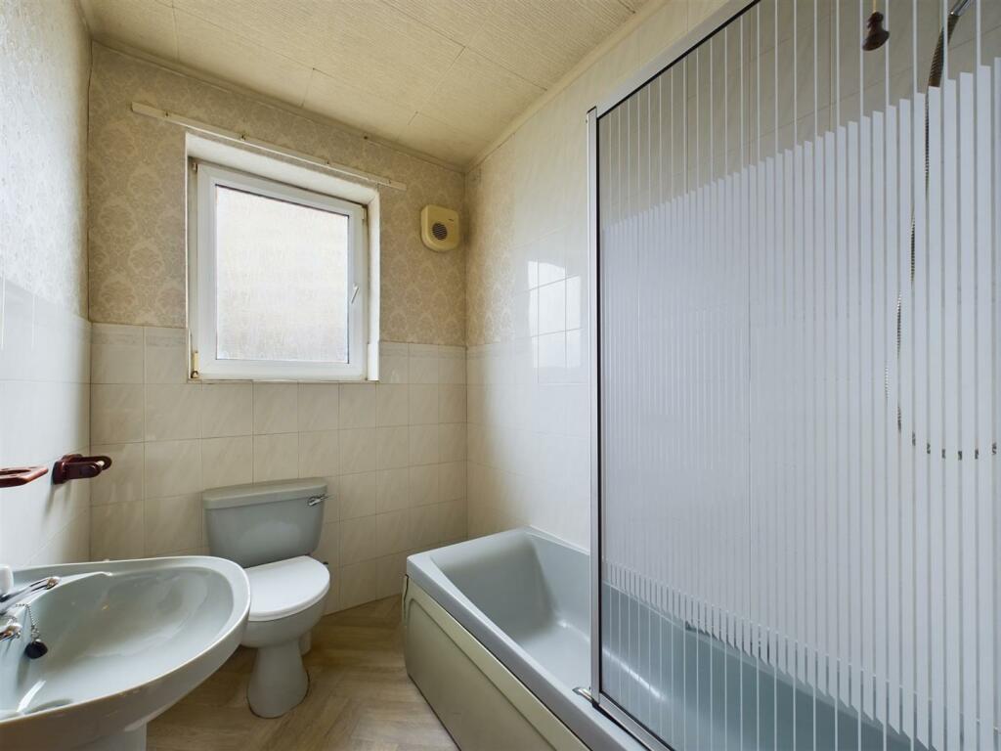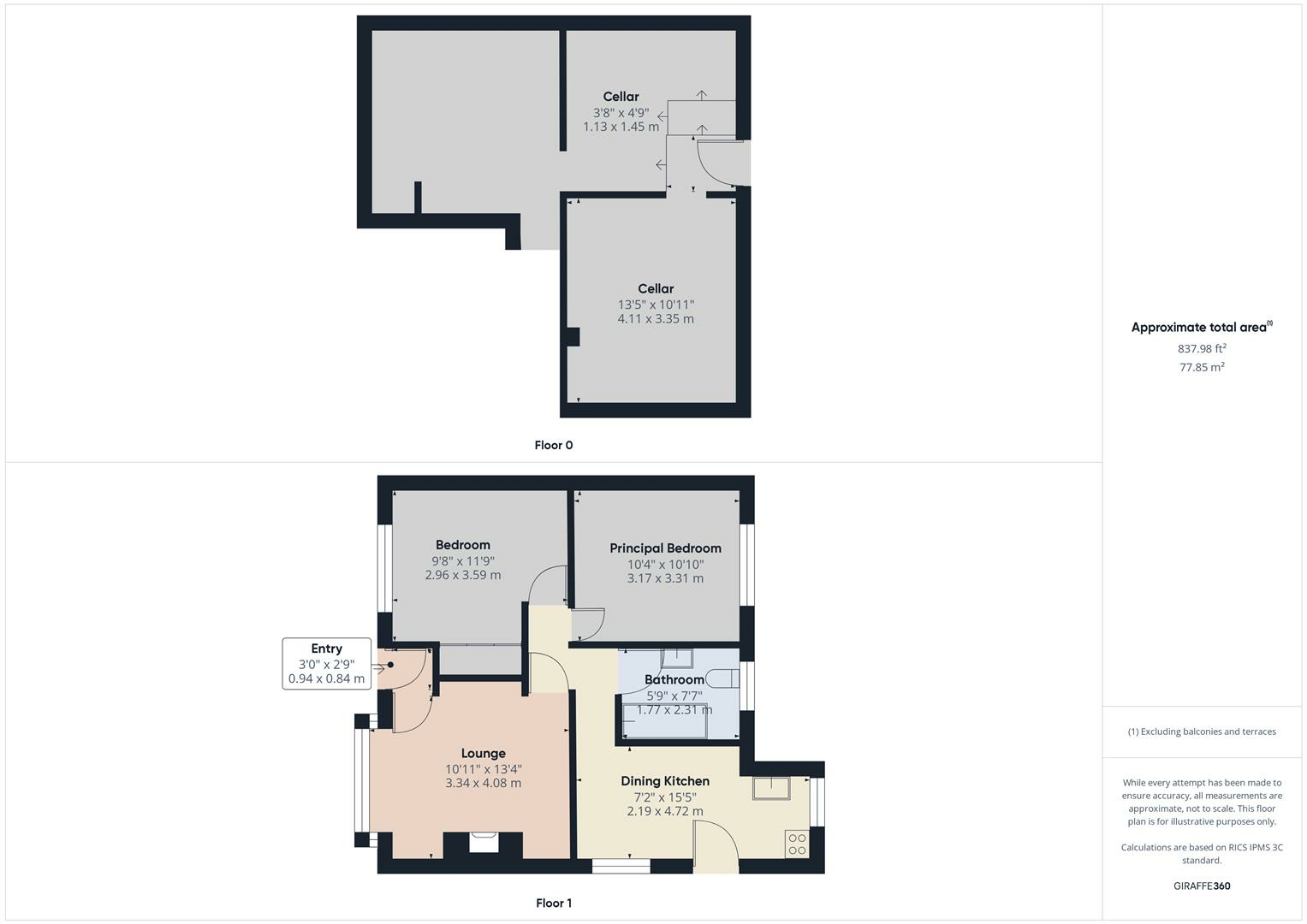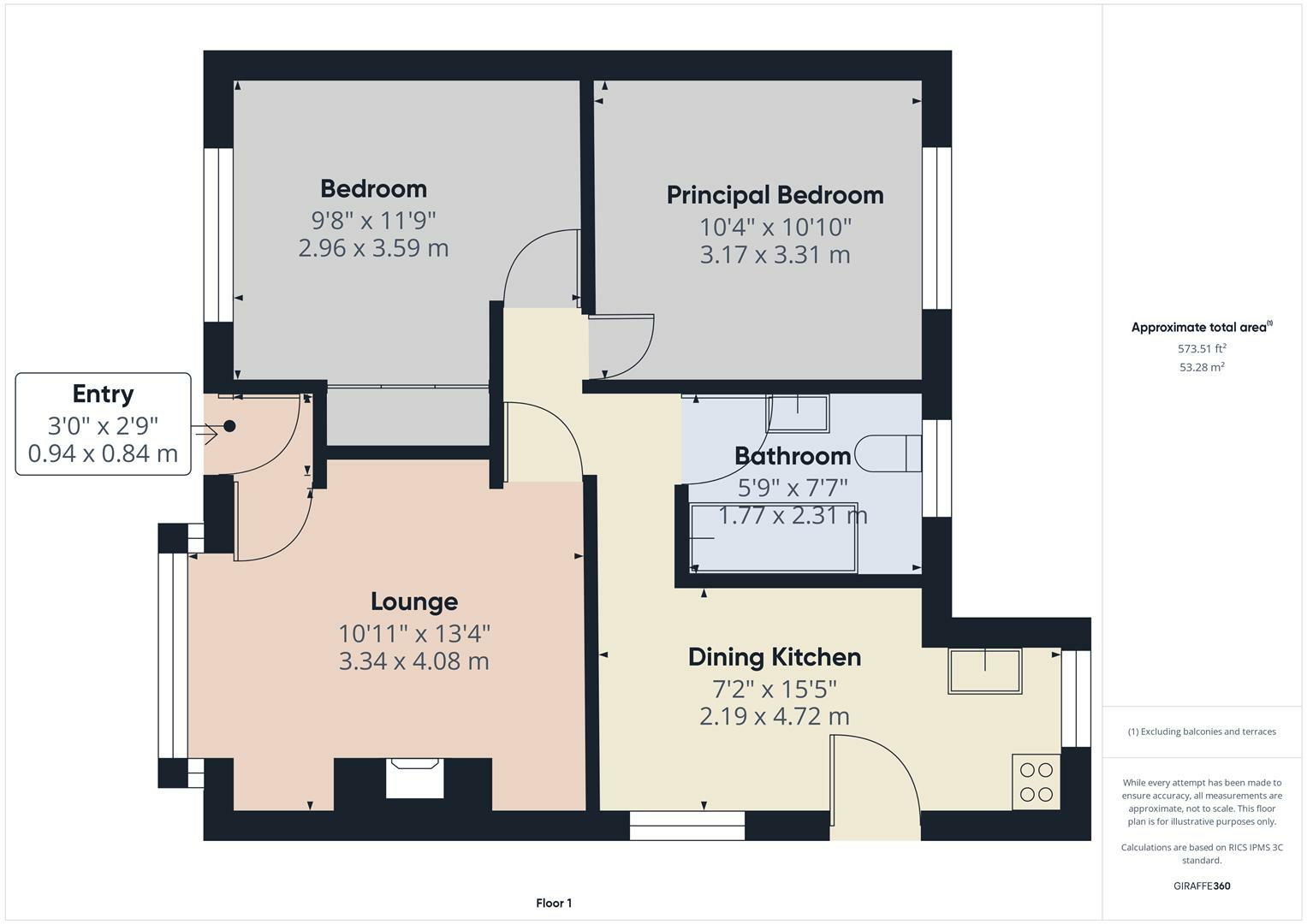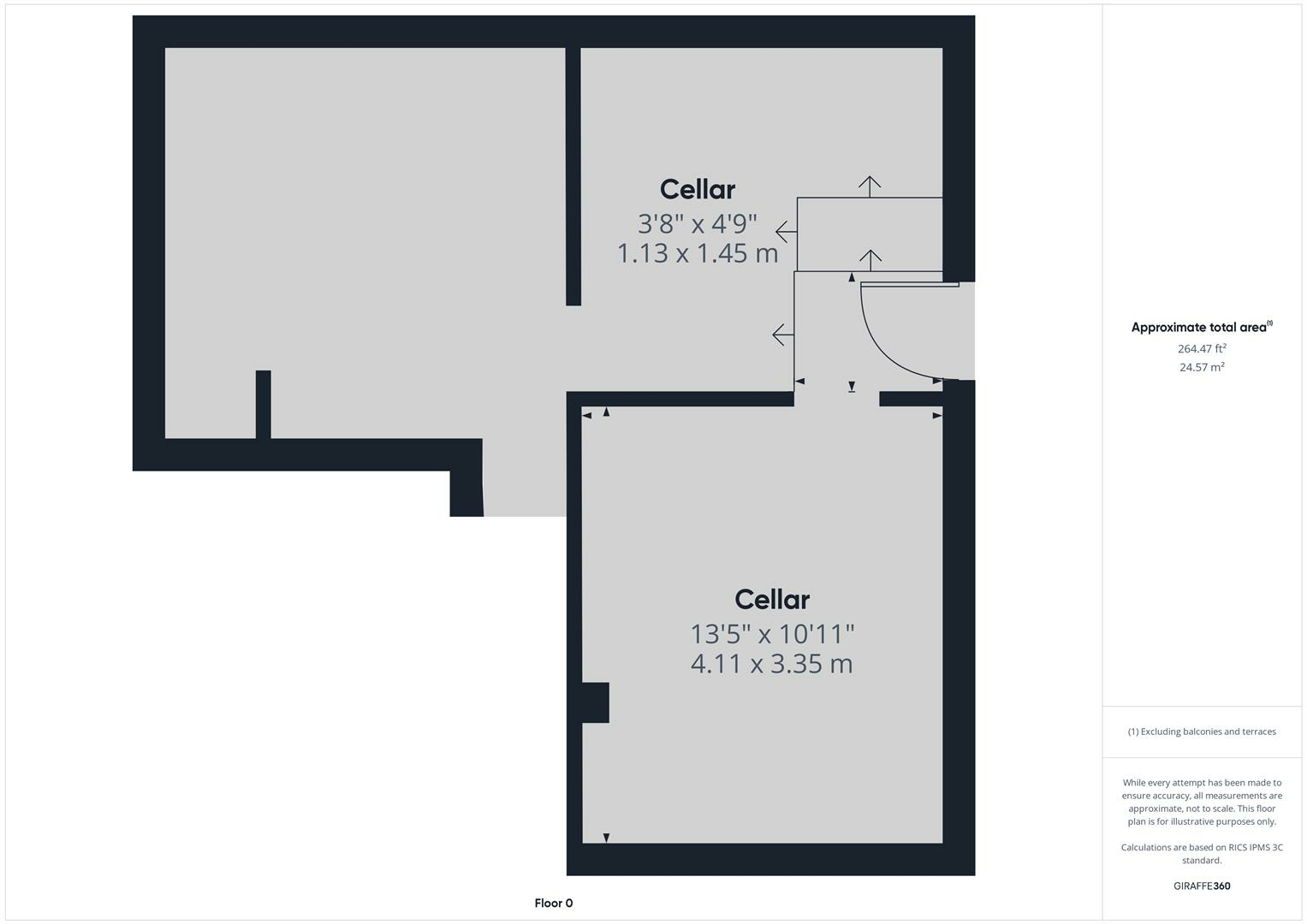- Council Tax Band C, Kirklees +
- EPC Rating: TBC +
- Tenure: Freehold +
- No Upper Chain +
- Two Bedroom Semi-Detached Bungalow +
- Off Road Parking +
- Panoramic Views +
- Large Rear Garden +
A fantastic opportunity has arisen to purchase this semi-detached bungalow which enjoys fantastic panoramic views over Huddersfield, including landmarks such as Emley Moor Mast and Castle Hill. Whilst the property does require some modernisation and refurbishment, it is available with no upper chain and briefly comprises two bedrooms, dining kitchen, lounge, bathroom, and large cellar which offers potential to create further accommodation, subject to obtaining any necessary planning consents. In addition, a spacious driveway provides off road parking and there are generous gardens.
Location - The property enjoys excellent local amenities and transport links, with Huddersfield Town Centre and Railway Station being less than 2 miles away. The M62 is also easily accessible via Junction 24 / Ainley Top. Several highly regarded local schools are situated less than a mile away.
Accommodation - A uPVC door leads into a small entrance vestibule. Continuing through to the good sized lounge, which enjoys a large, square bay window to the front elevation, and a coal effect gas fire. The dining kitchen features a range of fitted base, wall, and drawer units with contrasting worktops which incorporate a stainless steel sink with drainer and mixer tap. There is space for under counter fridge, an electric cooker point, exposed beams to the ceiling, a window to the rear elevation and a further uPVC door which leads out to the side of the property. The bathroom enjoys a three-piece suite comprising: WC, wash hand basin, and bath with shower over. With part tiled walls, and extractor fan and window to the rear elevation. Set to the front of the property is a double bedroom which benefits from fitted wardrobe space with sliding doors. A second double bedroom is set to the rear of the property and enjoys a range of open wardrobes and drawers.
There good size cellar rooms are accessed externally from the rear garden, with plumbing for a washing machine and the boiler and electrics are situated here. There is potential to create further living accommodation within the cellar, and also possibly by converting the attic, as other neighbouring properties have done, subject to obtaining any necessary planning consents and permissions.
Externally, the property enjoy driveway which provides off road parking for two vehicles. A pathway leads to the front door, and the front garden enjoys pebbled and bedding areas, with mature plants and shrubs. Steps lead down from the end of the driveway to the rear garden where there is a paved patio and a door which accesses the cellar. The rear garden is predominantly lawned with borders of mature plants trees and shrubs and enjoys far reaching views.
