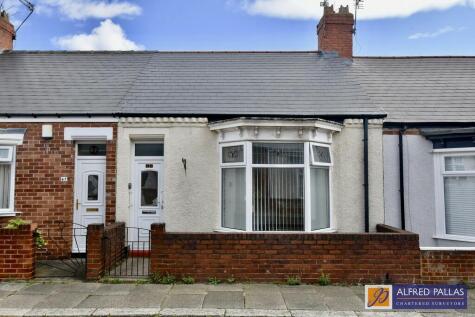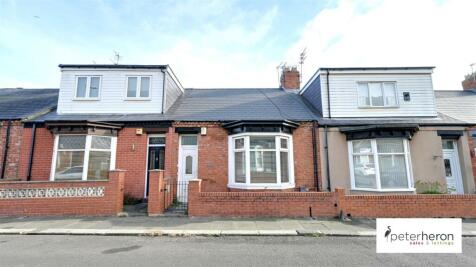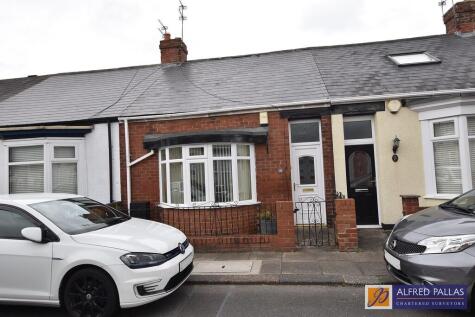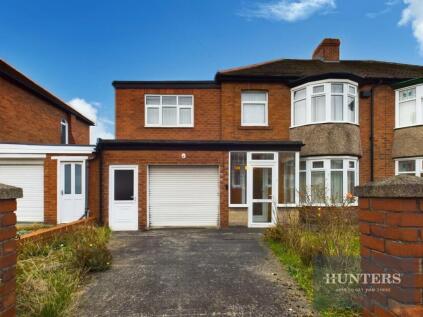3 Bed Terraced House, Single Let, Sunderland, SR6 9BE, £175,000
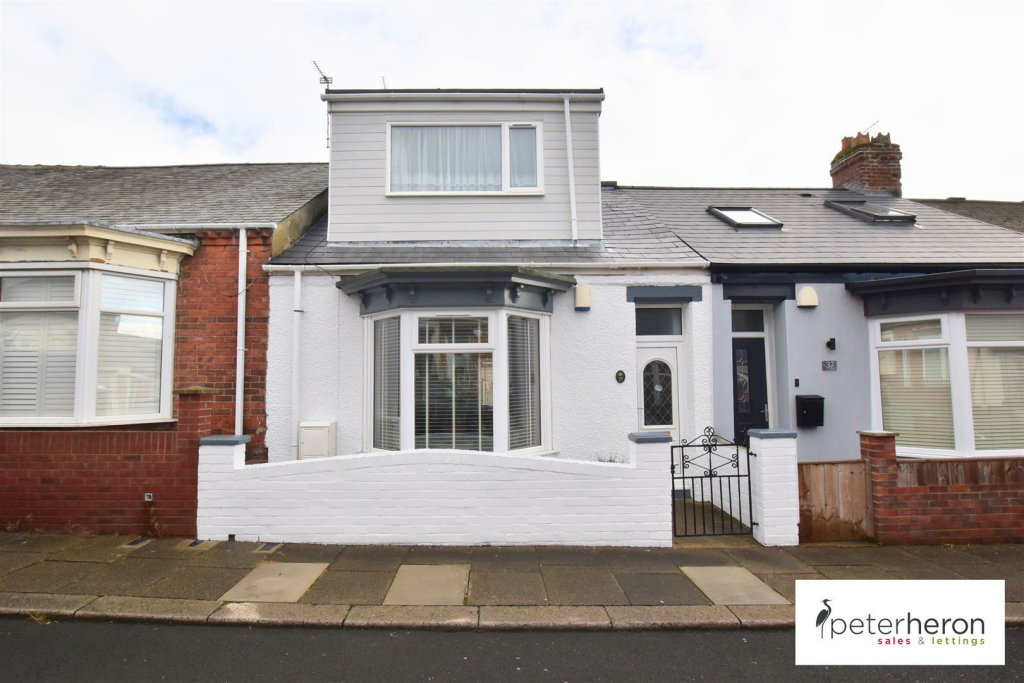
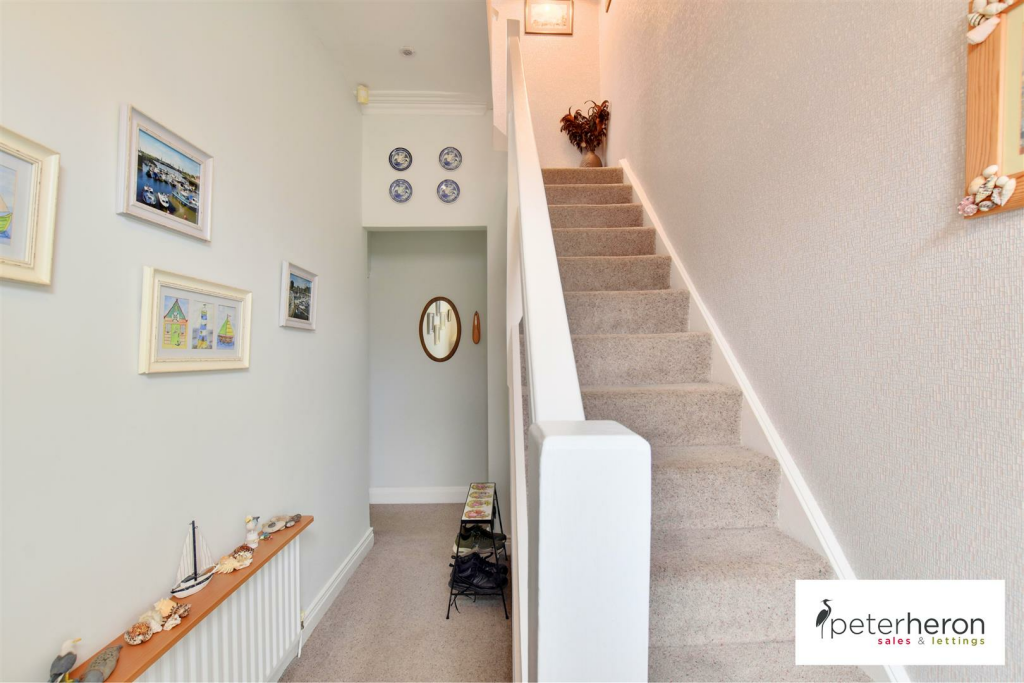
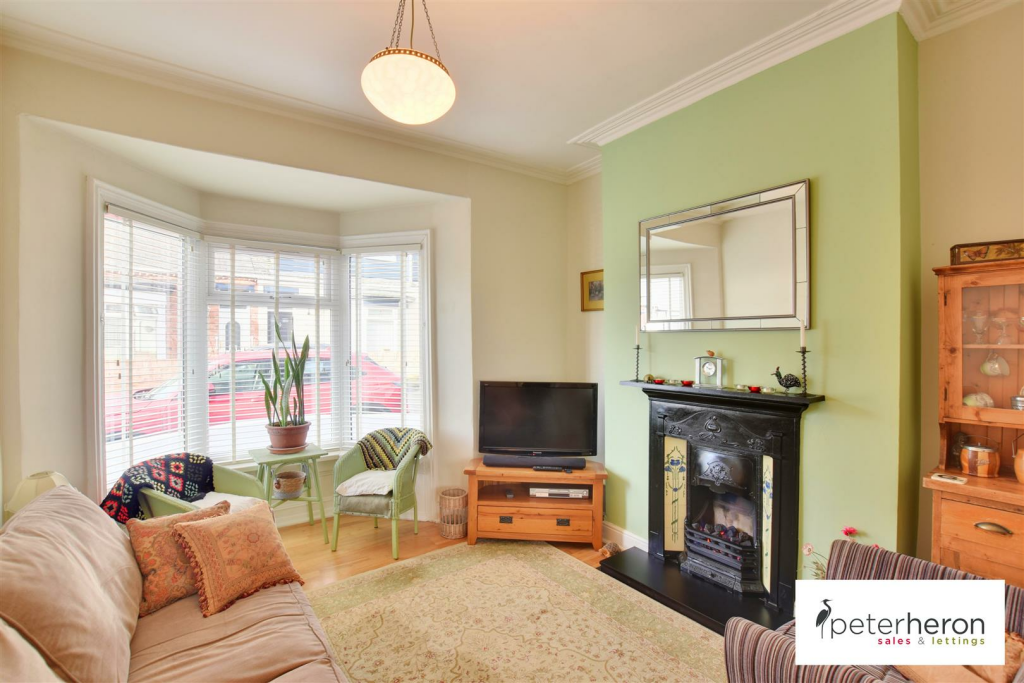
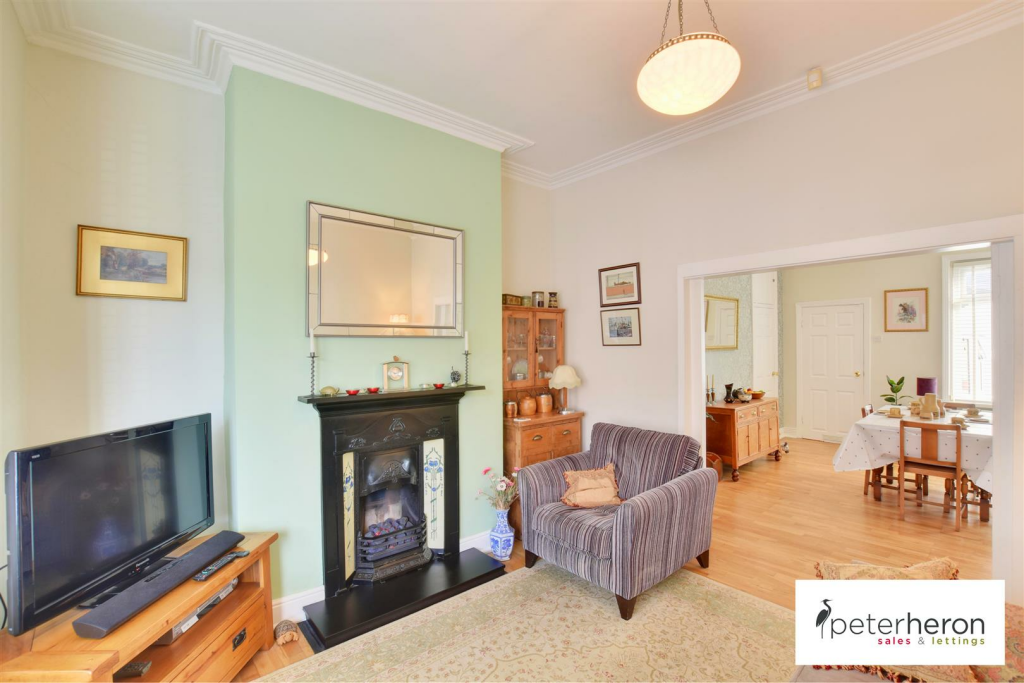
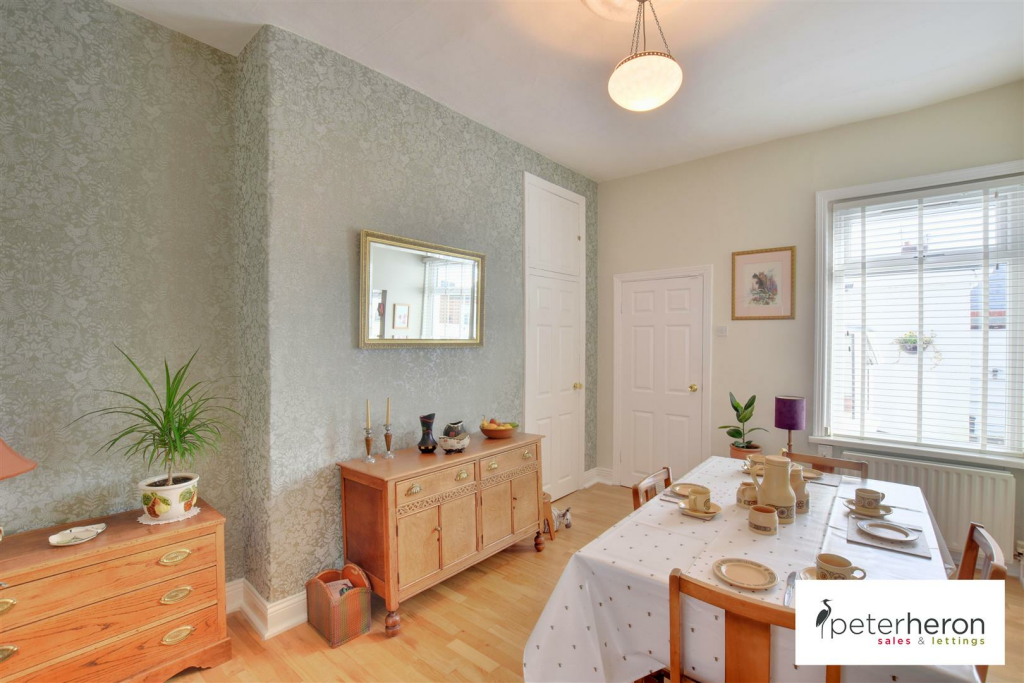
ValuationOvervalued
| Sold Prices | £50K - £265K |
| Sold Prices/m² | £455/m² - £2.9K/m² |
| |
Square Metres | ~93 m² |
| Price/m² | £1.9K/m² |
Value Estimate | £166,071£166,071 |
Cashflows
Cash In | |
Purchase Finance | MortgageMortgage |
Deposit (25%) | £43,750£43,750 |
Stamp Duty & Legal Fees | £6,450£6,450 |
Total Cash In | £50,200£50,200 |
| |
Cash Out | |
Rent Range | £795 - £1,200£795 - £1,200 |
Rent Estimate | £823 |
Running Costs/mo | £731£731 |
Cashflow/mo | £92£92 |
Cashflow/yr | £1,098£1,098 |
ROI | 2%2% |
Gross Yield | 6%6% |
Local Sold Prices
51 sold prices from £50K to £265K, average is £177.5K. £455/m² to £2.9K/m², average is £1.8K/m².
| Price | Date | Distance | Address | Price/m² | m² | Beds | Type | |
| £125K | 02/21 | 0.02 mi | 48, Marshall Street, Sunderland, Tyne And Wear SR6 9BE | - | - | 3 | Terraced House | |
| £142.5K | 07/21 | 0.06 mi | 79, Annie Street, Sunderland, Tyne And Wear SR6 9BJ | £2,093 | 68 | 3 | Terraced House | |
| £118K | 06/23 | 0.07 mi | 21, Marshall Street, Sunderland, Tyne And Wear SR6 9BG | - | - | 3 | Terraced House | |
| £208K | 07/23 | 0.07 mi | 9, Christal Terrace, Sunderland, Tyne And Wear SR6 9HW | £2,391 | 87 | 3 | Terraced House | |
| £162.5K | 09/23 | 0.07 mi | 11, Christal Terrace, Sunderland, Tyne And Wear SR6 9HW | - | - | 3 | Terraced House | |
| £161K | 03/21 | 0.08 mi | 11, Folldon Avenue, Sunderland, Tyne And Wear SR6 9HP | £1,660 | 97 | 3 | Semi-Detached House | |
| £207.5K | 10/23 | 0.08 mi | 9, Folldon Avenue, Sunderland, Tyne And Wear SR6 9HP | - | - | 3 | Semi-Detached House | |
| £149.9K | 03/21 | 0.08 mi | 39, Lee Street, Sunderland, Tyne And Wear SR6 9AZ | £1,704 | 88 | 3 | Terraced House | |
| £230K | 09/23 | 0.08 mi | 5, Wingrove Avenue, Sunderland, Tyne And Wear SR6 9HJ | - | - | 3 | Terraced House | |
| £185K | 09/21 | 0.08 mi | 80, Atkinson Road, Sunderland, Tyne And Wear SR6 9AT | £2,151 | 86 | 3 | Terraced House | |
| £169.9K | 08/23 | 0.09 mi | 18, Lee Street, Sunderland, Tyne And Wear SR6 9BA | - | - | 3 | Terraced House | |
| £185K | 01/24 | 0.09 mi | 11, Dale Terrace, Sunderland, Tyne And Wear SR6 9HN | - | - | 3 | Terraced House | |
| £187.5K | 05/23 | 0.09 mi | 5, Dale Terrace, Sunderland, Tyne And Wear SR6 9HN | £1,786 | 105 | 3 | Terraced House | |
| £177.5K | 09/23 | 0.09 mi | 1, Dale Terrace, Sunderland, Tyne And Wear SR6 9HN | £1,387 | 128 | 3 | Terraced House | |
| £247K | 06/23 | 0.11 mi | 73, Neale Street, Sunderland, Tyne And Wear SR6 9EY | - | - | 3 | Semi-Detached House | |
| £265K | 07/24 | 0.11 mi | 236, Fulwell Road, Sunderland, Tyne And Wear SR6 9EU | - | - | 3 | Semi-Detached House | |
| £149.9K | 06/21 | 0.12 mi | 6, Coley Terrace, Sunderland, Tyne And Wear SR6 9HL | - | - | 3 | Terraced House | |
| £125K | 07/24 | 0.12 mi | 197, Fulwell Road, Sunderland, Tyne And Wear SR6 9HT | - | - | 3 | Semi-Detached House | |
| £169K | 04/21 | 0.13 mi | 6, Maud Street, Sunderland, Tyne And Wear SR6 9EJ | £1,397 | 121 | 3 | Terraced House | |
| £174.9K | 04/23 | 0.13 mi | 35, Maud Street, Sunderland, Tyne And Wear SR6 9EJ | £1,855 | 94 | 3 | Semi-Detached House | |
| £205K | 04/21 | 0.13 mi | 29, Side Cliff Road, Sunderland, Tyne And Wear SR6 9JP | - | - | 3 | Semi-Detached House | |
| £117K | 04/21 | 0.14 mi | 99, Sea Road, Sunderland, Tyne And Wear SR6 9BN | - | - | 3 | Terraced House | |
| £149.9K | 03/21 | 0.14 mi | 17, Rosedale Terrace, Sunderland, Tyne And Wear SR6 9EG | £1,515 | 99 | 3 | Terraced House | |
| £162.9K | 10/21 | 0.14 mi | 12, Rosedale Terrace, Sunderland, Tyne And Wear SR6 9EG | £1,567 | 104 | 3 | Terraced House | |
| £165K | 01/24 | 0.14 mi | 20, Moran Street, Sunderland, Tyne And Wear SR6 8HZ | - | - | 3 | Terraced House | |
| £135K | 08/21 | 0.15 mi | 9, Bower Street, Sunderland, Tyne And Wear SR6 8JA | £1,484 | 91 | 3 | Semi-Detached House | |
| £190K | 10/21 | 0.15 mi | 6, Bower Street, Sunderland, Tyne And Wear SR6 8JA | - | - | 3 | Terraced House | |
| £167.5K | 12/20 | 0.16 mi | 52, Neale Street, Sunderland, Tyne And Wear SR6 9EZ | £1,444 | 116 | 3 | Terraced House | |
| £235K | 04/23 | 0.16 mi | 57, Neale Street, Sunderland, Tyne And Wear SR6 9EZ | £1,754 | 134 | 3 | Terraced House | |
| £235K | 06/23 | 0.16 mi | 35, Neale Street, Sunderland, Tyne And Wear SR6 9EZ | £1,767 | 133 | 3 | Terraced House | |
| £190K | 03/24 | 0.16 mi | 28, Neale Street, Sunderland, Tyne And Wear SR6 9EZ | - | - | 3 | Terraced House | |
| £135K | 07/23 | 0.16 mi | 12, Elvington Street, Sunderland, Tyne And Wear SR6 9HE | - | - | 3 | Terraced House | |
| £152.9K | 01/21 | 0.17 mi | 129, Sea Road, Sunderland, Tyne And Wear SR6 9EQ | £1,457 | 105 | 3 | Semi-Detached House | |
| £192.5K | 09/23 | 0.17 mi | 131, Sea Road, Sunderland, Tyne And Wear SR6 9EQ | £1,925 | 100 | 3 | Terraced House | |
| £192.5K | 09/23 | 0.17 mi | 131, Sea Road, Sunderland, Tyne And Wear SR6 9EQ | £1,925 | 100 | 3 | Terraced House | |
| £170K | 07/21 | 0.19 mi | 3, Mitford Street, Sunderland, Tyne And Wear SR6 8HT | £2,881 | 59 | 3 | Semi-Detached House | |
| £215K | 07/24 | 0.19 mi | 7, Pauline Avenue, Sunderland, Tyne And Wear SR6 9JN | - | - | 3 | Semi-Detached House | |
| £234.5K | 11/21 | 0.2 mi | 6, Mill View Avenue, Sunderland, Tyne And Wear SR6 9HU | £2,095 | 112 | 3 | Semi-Detached House | |
| £100K | 12/20 | 0.21 mi | 2, Ritson Street, Sunderland, Tyne And Wear SR6 9EA | £1,934 | 52 | 3 | Terraced House | |
| £180K | 06/23 | 0.21 mi | 1, Gloucester Avenue, Sunderland, Tyne And Wear SR6 9ED | £1,895 | 95 | 3 | Terraced House | |
| £50K | 10/23 | 0.21 mi | 2, Gloucester Avenue, Sunderland, Tyne And Wear SR6 9ED | £455 | 110 | 3 | Terraced House | |
| £130K | 07/21 | 0.21 mi | 159, Atkinson Road, Sunderland, Tyne And Wear SR6 9AY | - | - | 3 | Terraced House | |
| £181K | 04/24 | 0.22 mi | 24, Denbigh Avenue, Sunderland, Tyne And Wear SR6 8HQ | - | - | 3 | Semi-Detached House | |
| £250K | 08/24 | 0.22 mi | 30, Denbigh Avenue, Sunderland, Tyne And Wear SR6 8HQ | - | - | 3 | Semi-Detached House | |
| £255.7K | 04/21 | 0.22 mi | 4, Denham Avenue, Sunderland, Tyne And Wear SR6 8HG | £2,557 | 100 | 3 | Semi-Detached House | |
| £250K | 04/23 | 0.22 mi | 4, Denham Avenue, Sunderland, Tyne And Wear SR6 8HG | £2,500 | 100 | 3 | Semi-Detached House | |
| £111K | 09/23 | 0.22 mi | 7, West View, Sunderland, Tyne And Wear SR6 9JX | £1,121 | 99 | 3 | Terraced House | |
| £200K | 01/23 | 0.22 mi | 28, Ashleigh Grove, Sunderland, Tyne And Wear SR6 9EF | £1,847 | 108 | 3 | Terraced House | |
| £90K | 07/24 | 0.22 mi | 23, Mere Knolls Road, Sunderland, Tyne And Wear SR6 9PS | £938 | 96 | 3 | Semi-Detached House | |
| £199.9K | 02/21 | 0.22 mi | 17, Dartford Road, Sunderland, Tyne And Wear SR6 8HF | £1,909 | 105 | 3 | Semi-Detached House | |
| £230K | 07/24 | 0.22 mi | 27, Dartford Road, Sunderland, Tyne And Wear SR6 8HF | - | - | 3 | Semi-Detached House |
Local Rents
15 rents from £795/mo to £1.2K/mo, average is £995/mo.
| Rent | Date | Distance | Address | Beds | Type | |
| £950 | 03/25 | 0.08 mi | - | 3 | Terraced House | |
| £850 | 09/24 | 0.19 mi | - | 3 | Terraced House | |
| £995 | 09/24 | 0.32 mi | - | 3 | Flat | |
| £995 | 09/24 | 0.32 mi | - | 3 | Flat | |
| £1,100 | 10/24 | 0.32 mi | - | 3 | Flat | |
| £1,200 | 02/25 | 0.37 mi | - | 3 | Semi-Detached House | |
| £895 | 03/25 | 0.46 mi | - | 3 | Terraced House | |
| £1,050 | 09/24 | 0.47 mi | - | 3 | Semi-Detached House | |
| £1,150 | 11/24 | 0.47 mi | - | 3 | Semi-Detached House | |
| £795 | 09/24 | 0.49 mi | Sandringham Road, Sunderland, Tyne and Wear, SR6 9QZ | 3 | Flat | |
| £1,150 | 02/24 | 0.53 mi | - | 3 | Semi-Detached House | |
| £925 | 01/25 | 0.53 mi | - | 3 | Semi-Detached House | |
| £995 | 09/24 | 0.54 mi | Newcastle Road, Sunderland, SR5 | 3 | Detached House | |
| £850 | 09/24 | 0.57 mi | Brandling Street, Roker | 3 | Terraced House | |
| £1,150 | 09/24 | 0.57 mi | Dovedale Road, Seaburn, Sunderland | 3 | Detached House |
Local Area Statistics
Population in SR6 | 30,26830,268 |
Population in Sunderland | 183,740183,740 |
Town centre distance | 2.38 miles away2.38 miles away |
Nearest school | 0.20 miles away0.20 miles away |
Nearest train station | 0.33 miles away0.33 miles away |
| |
Rental demand | Tenant's marketTenant's market |
Rental growth (12m) | +29%+29% |
Sales demand | Seller's marketSeller's market |
Capital growth (5yrs) | +19%+19% |
Property History
Listed for £175,000
October 29, 2024
Sold for £115,000
2013
Sold for £50,950
2000
Sold for £46,950
1997
Floor Plans
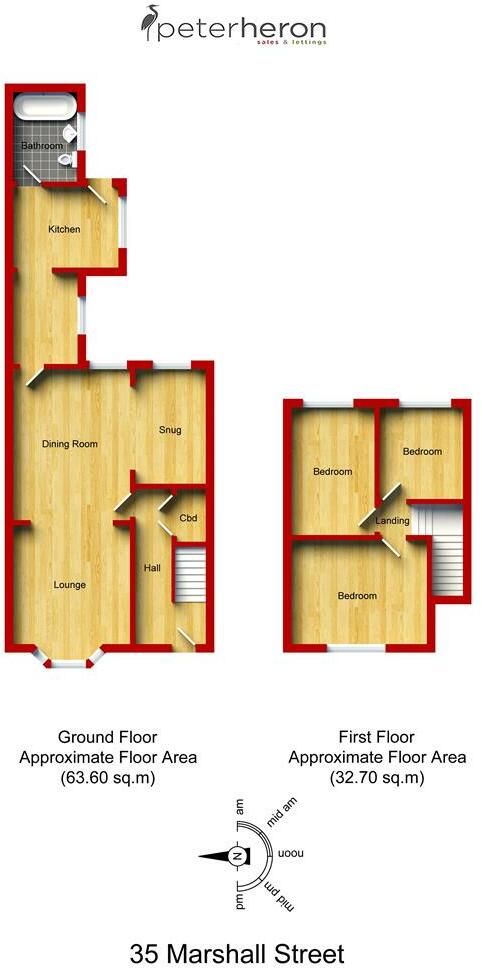
Description
- Beutifully Presented Period Mid Terraced Cottage +
- Three Bedrooms +
- Spacious, Open Plan Living Area +
- Modern Bathroom Suite +
- Low Maintenance Courtyard to the Rear +
- UPVC Double Glazing Throughout +
- Perfect Location for the Sea Front +
- Close to a Range of Local Amenities and Transport Links +
- Council Tax Band A +
- Viewing Highly Reccommended! +
Nestled in the charming coastal locality of Fulwell, this period mid-terraced cottage is a true gem waiting to be discovered. Built in 1900, this delightful property boasts three cosy bedrooms and a well-appointed bathroom, making it the perfect blend of character and comfort.
From the moment you step inside, you'll be captivated by the tasteful presentation that runs throughout this beautiful open plan cottage. The seamless combination of period features and modern fixtures and fittings creates a warm and inviting atmosphere, ideal for those seeking a tranquil retreat by the sea.
Conveniently located between Atkinson Road and Browne Road, this cottage offers easy access to a plethora of local amenities, including Sea Road Shopping Centre, Roker Park, and ward-winning Blue Flag beaches.; all walking. distance from this fine home.
Whether you're looking to enjoy a leisurely stroll along the seafront or indulge in some retail therapy, this property caters to all your needs.
With its quiet position and proximity to the vibrant seaside attractions Fulwell has to offer, this delightful home presents a rare opportunity to embrace coastal living at its finest. Ready to move into, all that's left to do is unpack your bags and start enjoying the idyllic lifestyle that awaits you at Marshall Street.
Ground Floor - Entrance via UPVC door into
Entrance Hall - Radiator, stairs to first floor with storage under and door to Dining Room.
Lounge - 4.13 x 3.19 (into bay) (13'6" x 10'5" (into bay)) - Double glazed window to the front elevation, wood flooring, Cast iron tiled fireplace with slate hearth, radiator. Open Plan into
Dining Room - 4.30 x 3.39 (into alcove) (14'1" x 11'1" (into alc - Double glazed window to rear elevation, double radiator and storage cupboard, wood flooring. Door to kitchen and Open Plan into
Snug - 3.35 x 1.99 (10'11" x 6'6") - Double glazed window to the rear and a radiator, wood flooring.
Kitchen - 2.65 x 1.88 + 2.36 x 2.46 (8'8" x 6'2" + 7'8" x 8' - Kitchen divided into two areas, featuring a range of wall and base units with countertops over incorporating a 1 1/2 bowl stainless steel sink and drainer unit with mixer tap. Space provided for the inclusion of a washing machine, fridge freezer and cooker. Double glazed Bay window, window and UPVC door to rear elevation. 2 Radiator and Door to the Bathroom.
Bathroom - Bath with shower, vanity unit incorporating low level WC and hand wash basin. Heated towel rail, underfloor heating, tiled walls and double glazed frosted window.
First Floor - Landing with doors to
Bedroom 1 - 3.72 x 2.93 (12'2" x 9'7") - Double glazed window to front elevation and a radiator.
Bedroom 2 - 3.24 x 2.97 (10'7" x 9'8") - Double glazed window to rear elevation and radiator.
Bedroom 3 - 2.39 x 2.64 (7'10" x 8'7") - Double glazed window to rear elevation and radiator.
Outside - Low maintenance courtyard to the rear.
Council Tax Band - The Council Tax Band is Band A.
Tenure Freehold - We are advised by the Vendors that the property is Freehold. Any prospective purchaser should clarify this with their Solicitor.
Important Notice - Particulars - Peter Heron Ltd for themselves and for the vendors of this property whose agents they are, give notice that:-
The particulars are set out for general guidance only for the intending Purchasers and do not constitute part of an offer or contract. Whilst we endeavour to make our sales particulars accurate and reliable, if there is anything of particular importance which you feel may influence your decision to purchase, please contact the office and we will be pleased to check the information. Do so particularly, if contemplating travelling some distance to view the property.
All descriptions, dimensions, references to conditions and necessary permissions for use and occupation and other details are given in good faith, and are believed to be correct, however any intending purchasers should not rely on them that statements are representations of fact, but must satisfy themselves by inspection or otherwise as to the correctness of each of them. Independent property size verification is recommended.
Lease details, service charges and ground rent (where applicable) are given as a guide only and should be checked and confirmed by your Solicitor prior to exchange of contracts. No person in the employment of Peter Heron Ltd has any authority to make or give any representation or warranty whatever in relation to this property or these particulars, nor to enter into any contract on behalf of Peter Heron Ltd, nor into any contract on behalf of the Vendor. The copyright of all details and photographs remain exclusive to Peter Heron Ltd.
Please note that in the event the purchaser uses the services of Peter Heron Conveyancing in the purchase of their home, Peter Heron Ltd will be paid a completion commission of £210.00 by Movewithus Ltd.
Sea Road Viewings - To arrange an appointment to view this property please contact our Sea Road branch on or book viewing online at peterheron.co.uk
Opening Times - Monday to Friday 9.00am - 5.00pm Saturday 9.00am - 12noon
Ombudsman Fst - Peter Heron Estate Agents are members of The Property Ombudsman and subscribe to The Property Ombudsman Code of Practice.
Similar Properties
Like this property? Maybe you'll like these ones close by too.
2 Bed Bungalow, Single Let, Sunderland, SR6 9BE
£124,950
3 views • 7 months ago • 68 m²
2 Bed House, Single Let, Sunderland, SR6 9BH
£139,950
2 views • 5 months ago • 68 m²
2 Bed Bungalow, Single Let, Sunderland, SR6 9BQ
£139,950
2 views • a month ago • 68 m²
5 Bed House, Single Let, Sunderland, SR6 9HR
£240,000
5 months ago • 178 m²
