3 Bed Semi-Detached House, Planning Permission, Derby, DE1 3EX, £395,000
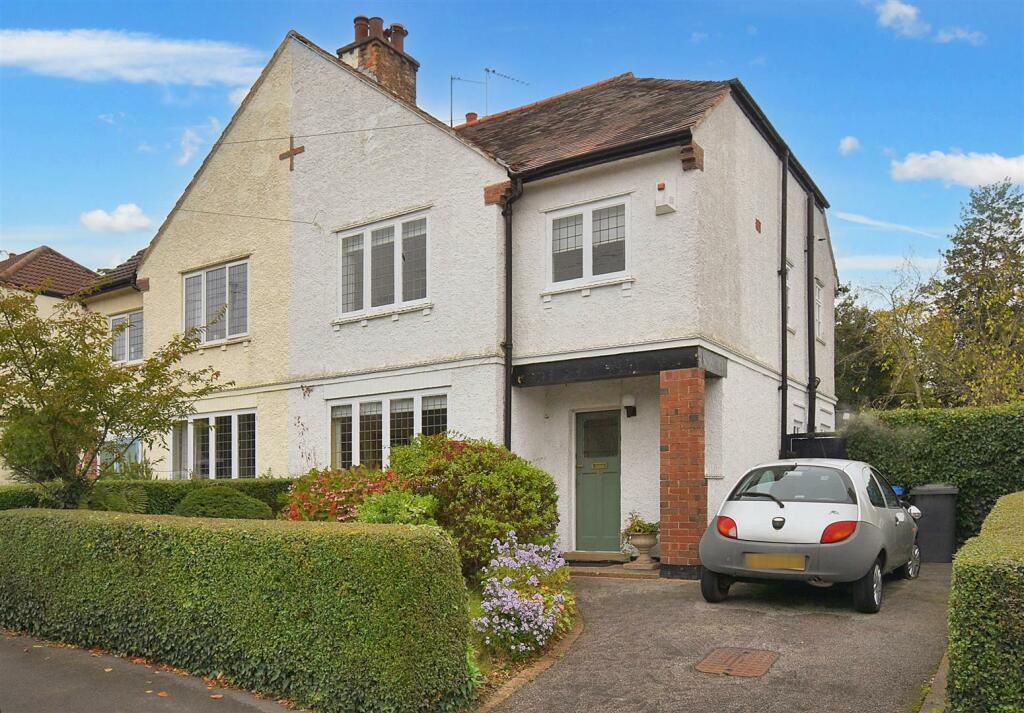
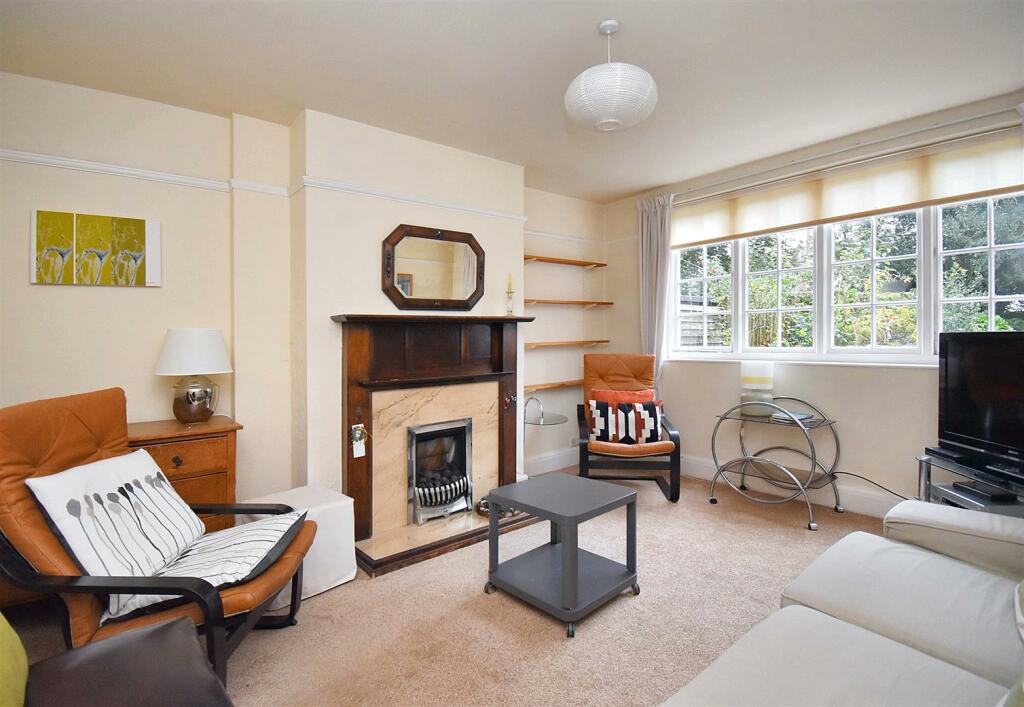
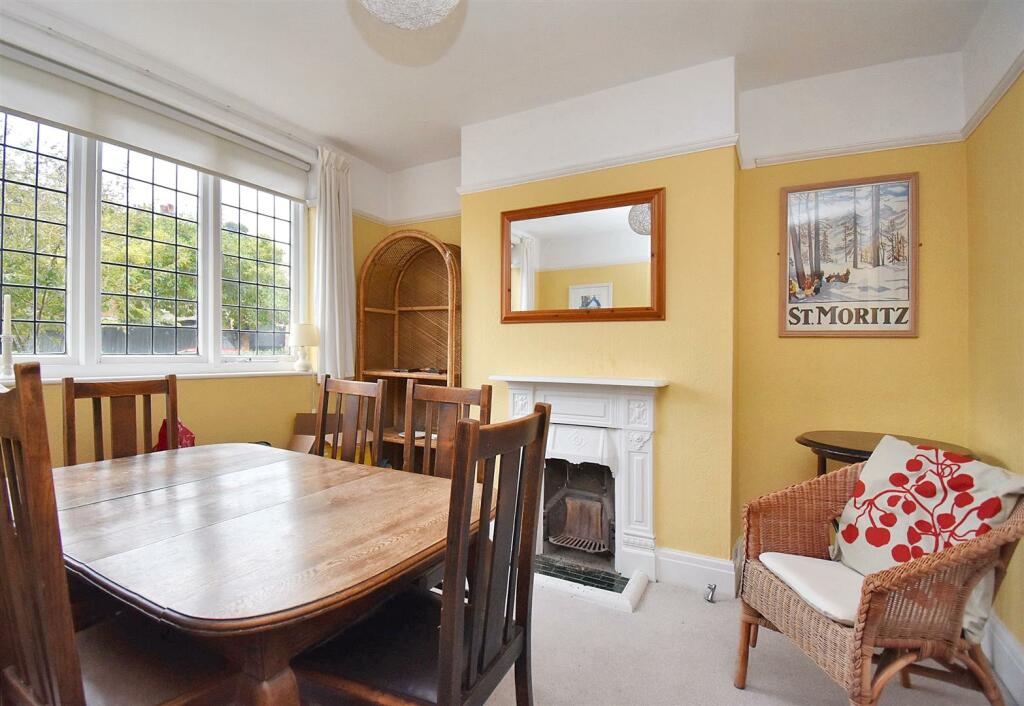
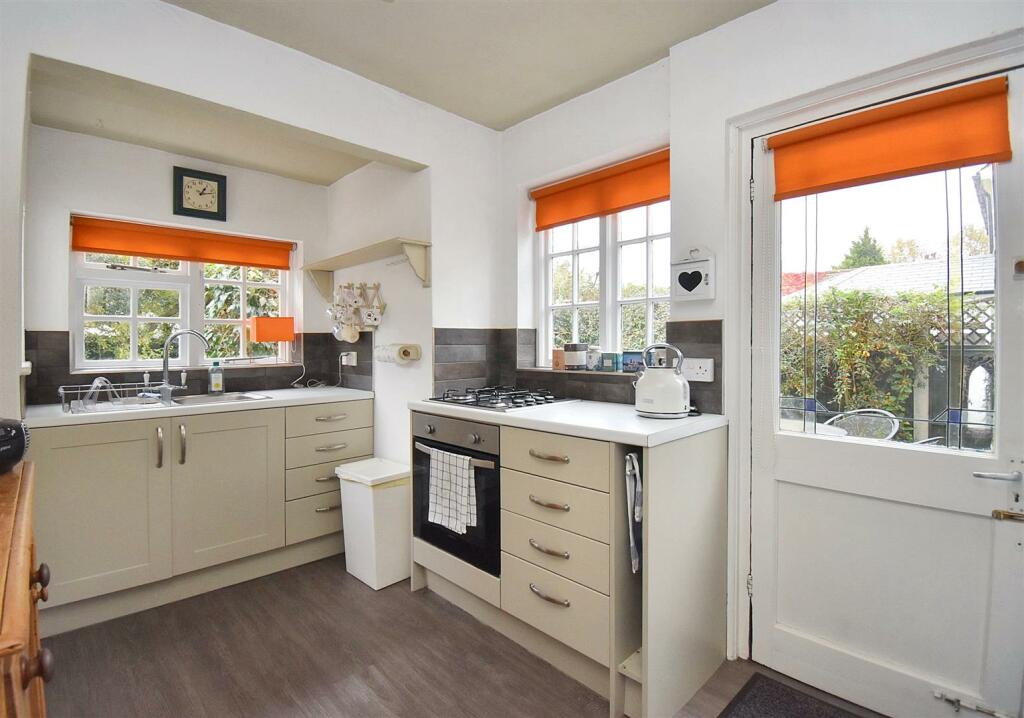
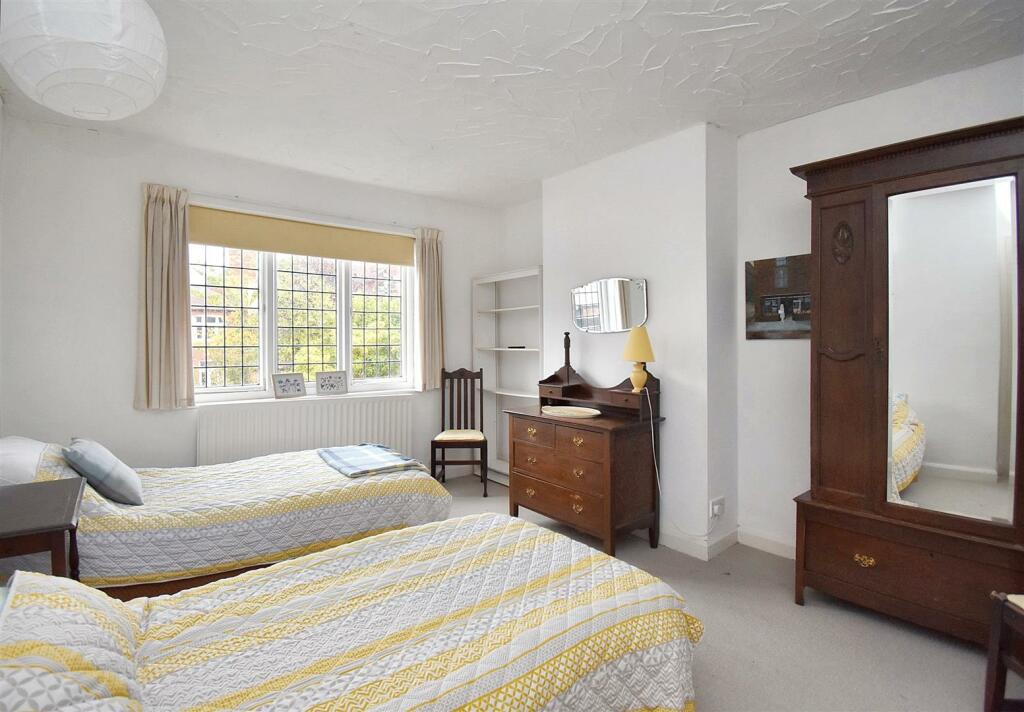
ValuationOvervalued
Investment Opportunity
Property History
Listed for £395,000
October 29, 2024
Floor Plans
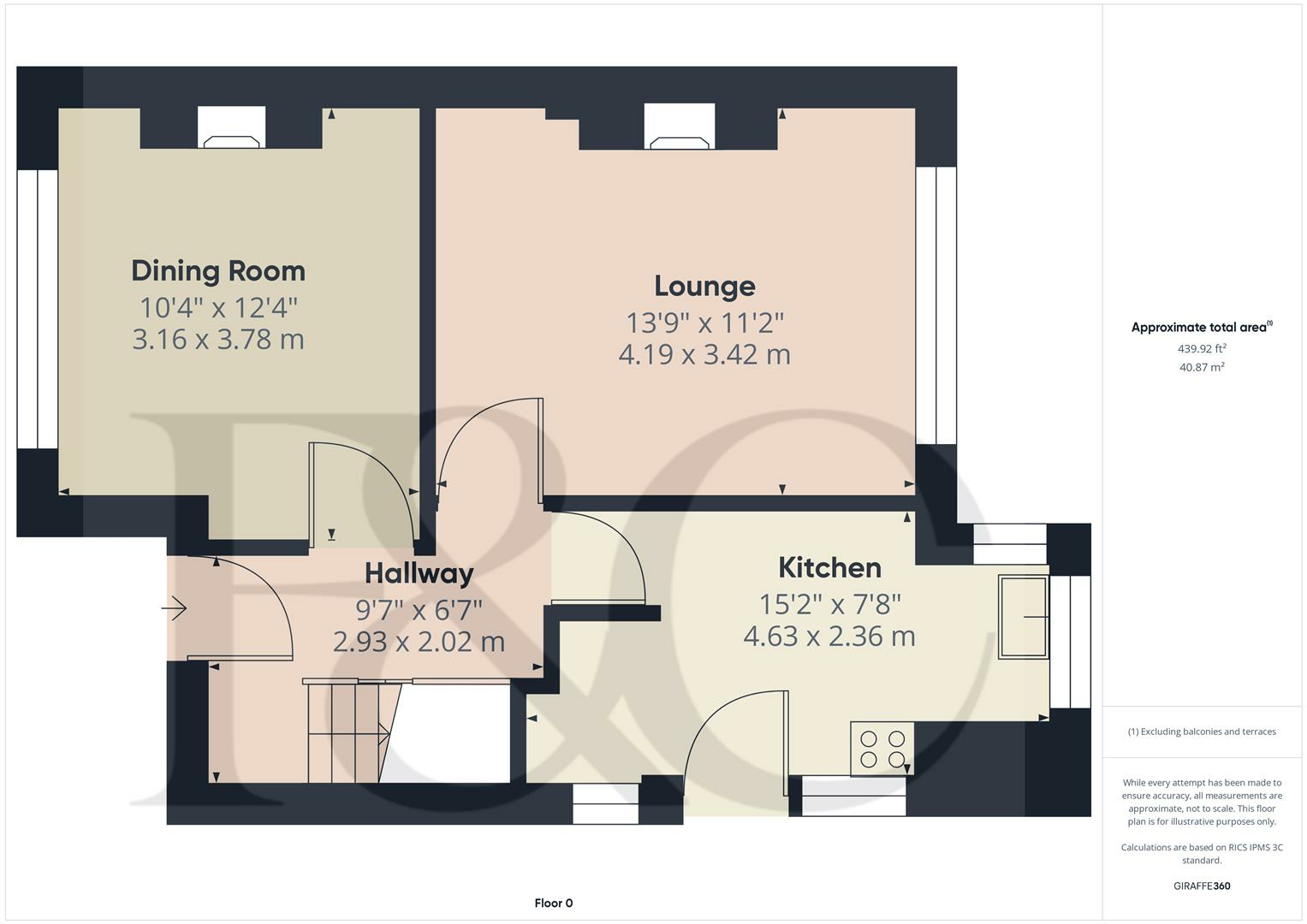
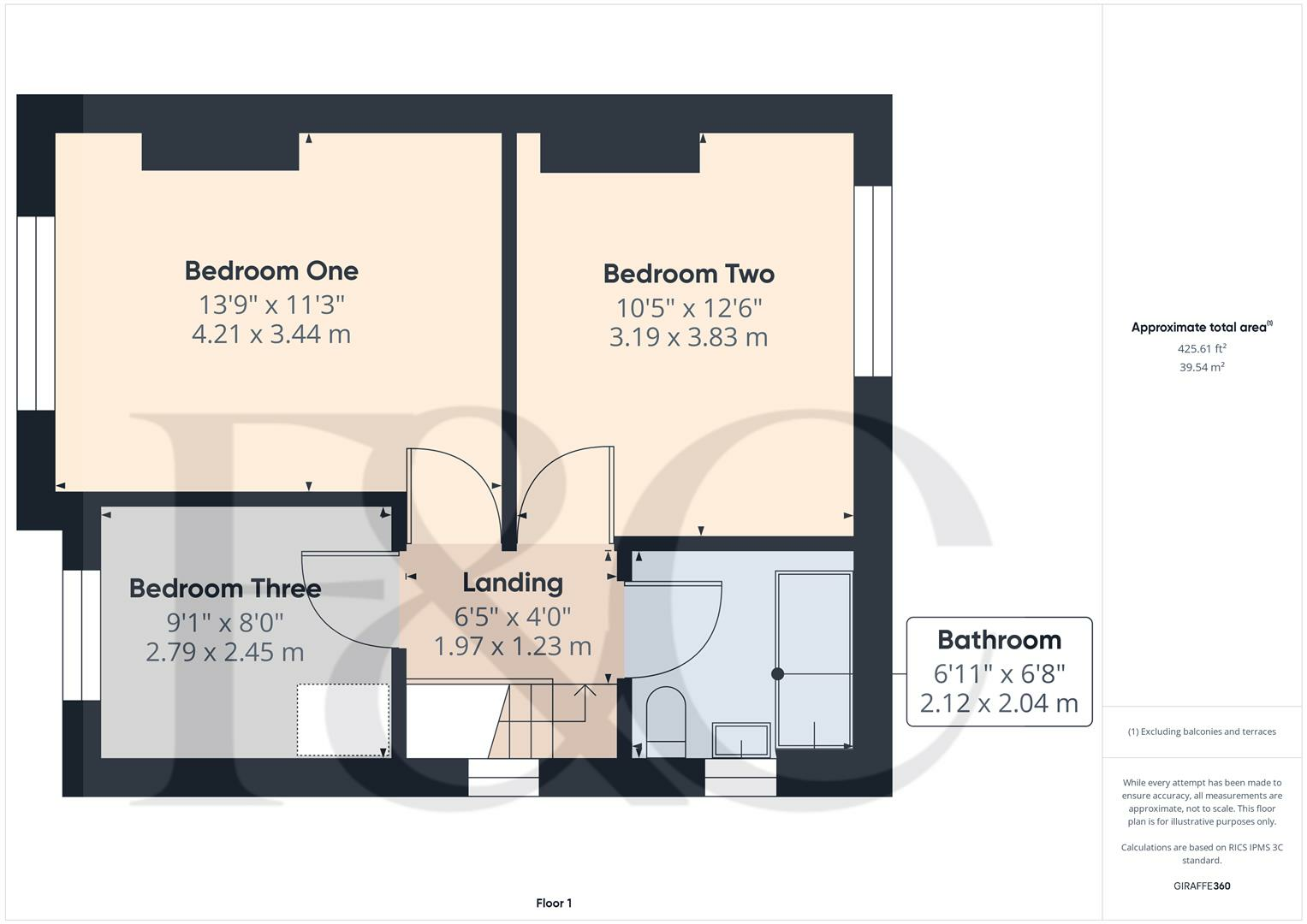
Description
- Highly Appealing Traditional Home +
- Close to Darley Park - Noted Strutts Park Conservation Area +
- A Short Walk to City Centre, Darley Park & Darley Abbey Village +
- Potential to Extend ( subject to planning permission ) +
- Lounge & Dining Room +
- Kitchen +
- Three Bedrooms & Family Bathroom +
- Private Gardens +
- Driveway & Garage Space ( subject to planning permission ) +
- No Chain Involved +
CLOSE TO DARLEY PARK - Nestled on the charming Chevin Road in the desirable Strutts Park area of Derby, this excellent semi-detached home offers a perfect blend of comfort and convenience. The property features two inviting reception rooms, ideal for both relaxation and entertaining. With three well-proportioned bedrooms, this residence is perfect for families or those seeking extra space.
The property boasts a private garden, providing a tranquil outdoor space for leisure and recreation. Additionally, the home includes parking for two vehicles, a valuable asset in this sought-after location.
One of the standout features of this property is its proximity to Darley Park, a beautiful green space perfect for leisurely strolls or family picnics. Furthermore, the city centre is within walking distance, offering a wealth of amenities, shops, bus/train services and dining options, making it an ideal spot for those who appreciate urban living with a touch of nature.
There is also potential to extend the property, allowing for further personalisation and enhancement to suit your lifestyle needs.
This semi-detached house presents a wonderful opportunity for anyone looking to settle in a vibrant community while enjoying the comforts of home.
The Location - Strutts Park is a noted conservation area and is just a walk away from City Centre, Darley Abbey, railway/bus station and the Cathedral Quarter which boasts some fine period architecture, designer boutiques and shops. Also within easy reach is the impressive modern shopping centre with a state of the art cinema and a large selection of retail outlets. Friargate also offers eateries and up market bars and restaurants. Darley Park offers delightful walks down the hill to the banks of the River Derwent, cafe, rowing club, cycle path, cricket club, gym and rugby club. The property is well placed for easy access onto the A6, A38 and A52 leading to the M1. Excellent primary and secondary schools nearby for example Walter Evans, Markeaton and Woodlands. Private education at Old Vicarage School in Darley Abbey and Derby High for Girls and Boys Grammar in Littleover. This is a perfect location close to town but feels like you are in the countryside.
Accommodation -
Ground Floor -
Recessed Storm Porch - With outside light and half glazed entrance door with stained glass and leaded finish opening into entrance hall.
Entrance Hall - 2.93 x 2.02 (9'7" x 6'7") - With charming herringbone style solid wood flooring, deep skirting boards and architraves, high ceiling, understairs storage cupboard, coat hangers and staircase leading to first floor.
Lounge - 4.19 x 3.42 (13'8" x 11'2") - With chimney breast with feature fireplace with surround and inset Living Flame gas fire and raised hearth, deep skirting boards and architraves, high ceiling, picture rail, radiator, book shelving, multi-paned window overlooking private rear garden and internal panelled door.
Dining Room - 3.78 x 3.16 (12'4" x 10'4") - With chimney breast with featured period style Victorian fireplace with patterned tile hearth, deep skirting boards and architraves, high ceiling, picture rail, radiator, leaded window to front and internal panelled door.
Kitchen - 4.63 x 2.36 (15'2" x 7'8") - With single stainless steel sink unit with mixer tap, a range of fitted base cupboards with drawers, built-in four ring stainless steel gas hob, built-in stainless steel electric fan assistant oven, plumbing for automatic washing machine, central heating boiler, radiator, three multi-paned windows, additional single glazed window and half glazed door giving access to private garden.
First Floor Landing - 1.97 x 1.23 (6'5" x 4'0") - With multi-paned window to side.
Bedroom One - 4.21 x 3.44 (13'9" x 11'3") - With chimney breast, deep skirting boards and architraves, high ceiling, radiator, leaded window to front and internal panelled door.
Bedroom Two - 3.83 x 3.19 (12'6" x 10'5") - With chimney breast, deep skirting boards and architraves, high ceiling, radiator, multi-paned window to rear and internal panelled door.
Bedroom Three - 2.79 x 2.45 (9'1" x 8'0") - With deep skirting boards and architraves, high ceiling, radiator, leaded window to front and internal panelled door.
Family Bathroom - 2.04 x 2.12 (6'8" x 6'11") - With bath with shower and shower screen door, pedestal wash handbasin, low level WC, tile splashbacks, deep skirting boards and architraves, high ceiling, heated chrome towel/radiator, access to roof space, obscure window and internal panelled door.
Front Garden - The property is set back from the pavement edge behind a lawned fore-garden with neatly kept privet hedge and a varied selection of shrubs and plants.
Rear Garden - To the rear of the property is a mature, private, well screened garden laid to lawn with a varied selection of shrubs, plants and trees. Timber shed.
Driveway - A tarmac driveway with block paved edges provides car standing spaces for one/two cars.
Garage Space - Subject to planning permission.
Council Tax Band C -
Similar Properties
Like this property? Maybe you'll like these ones close by too.