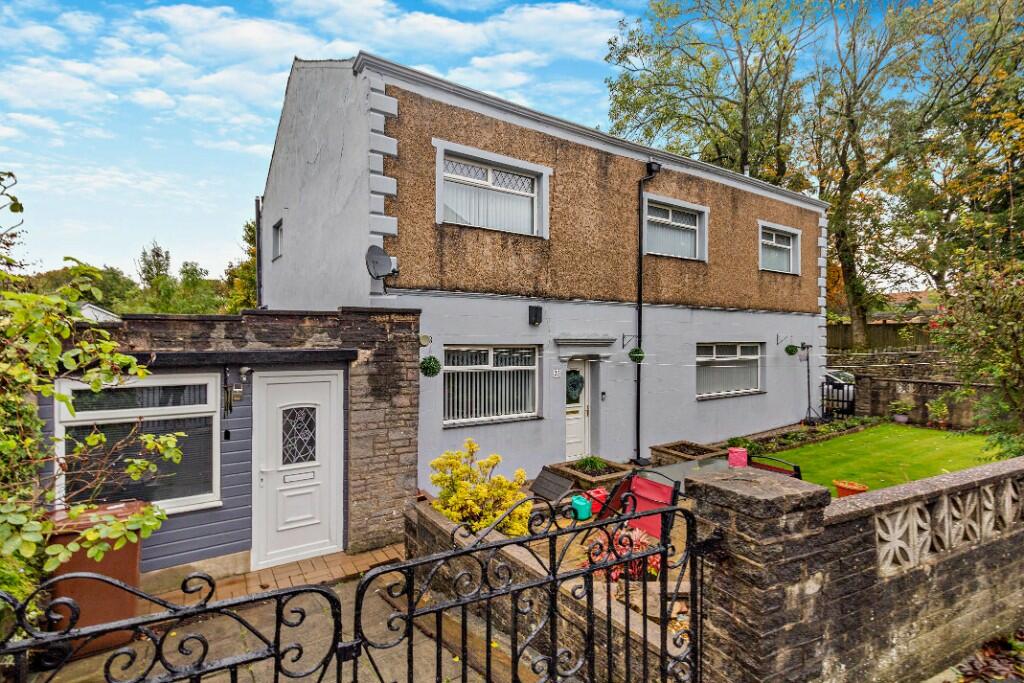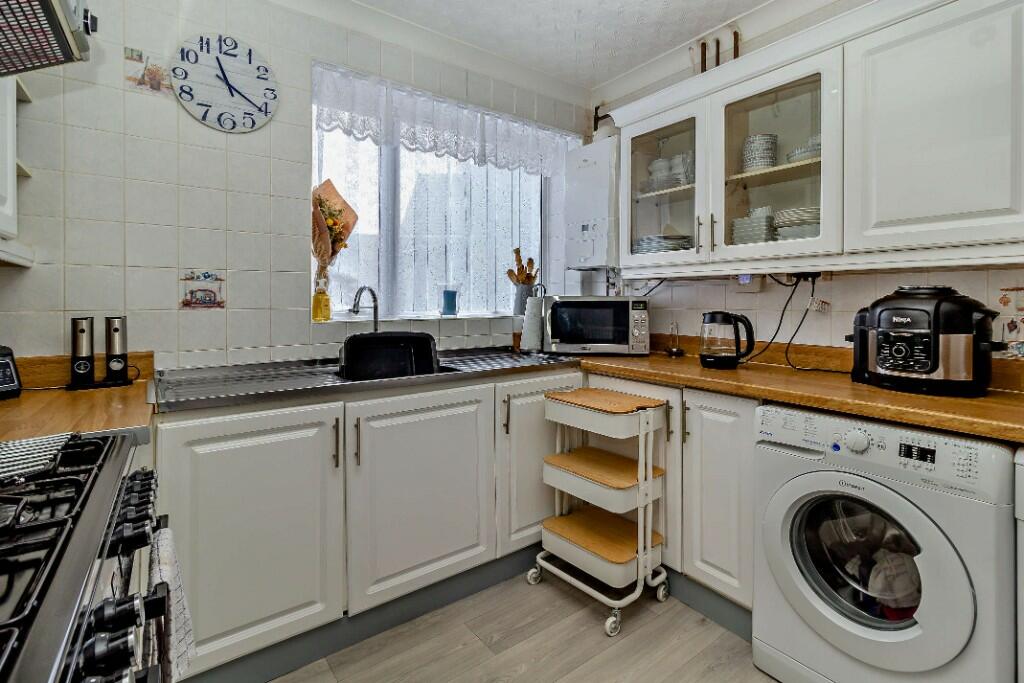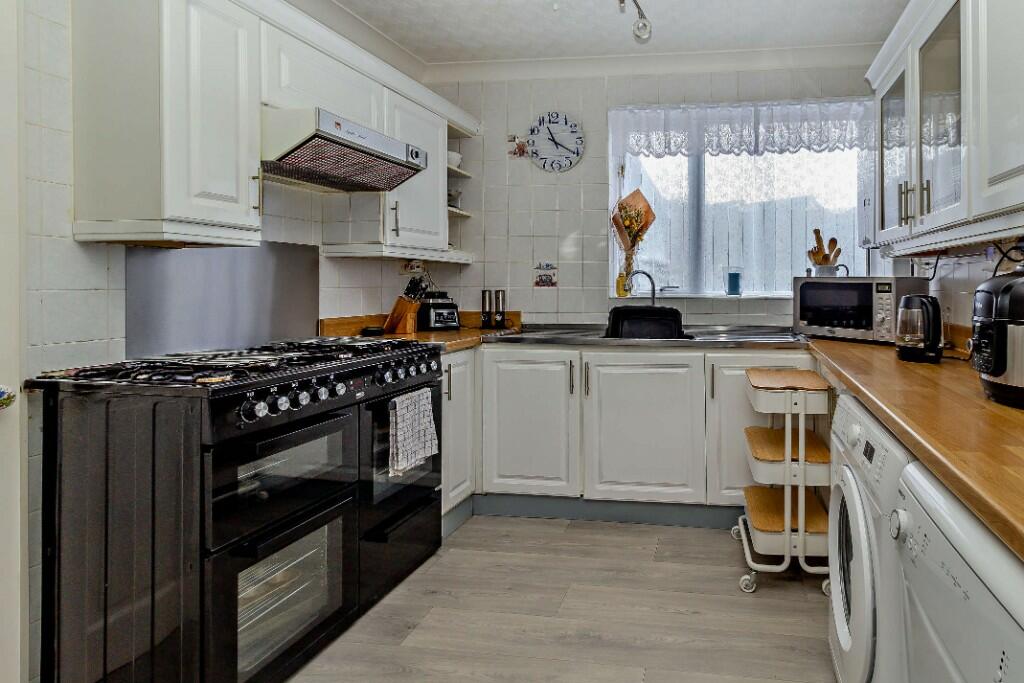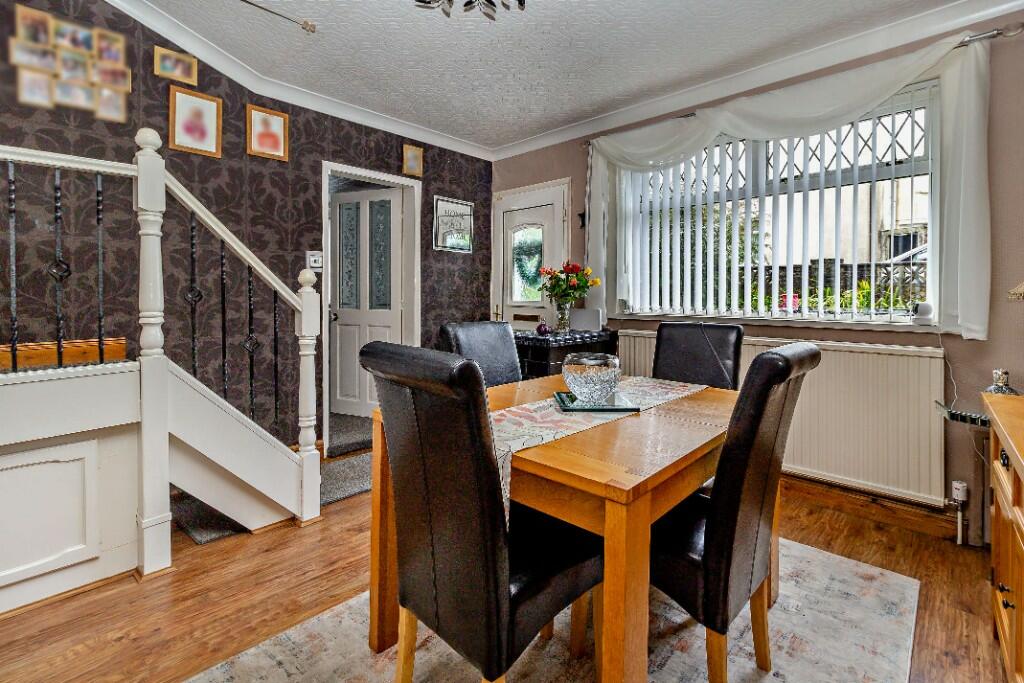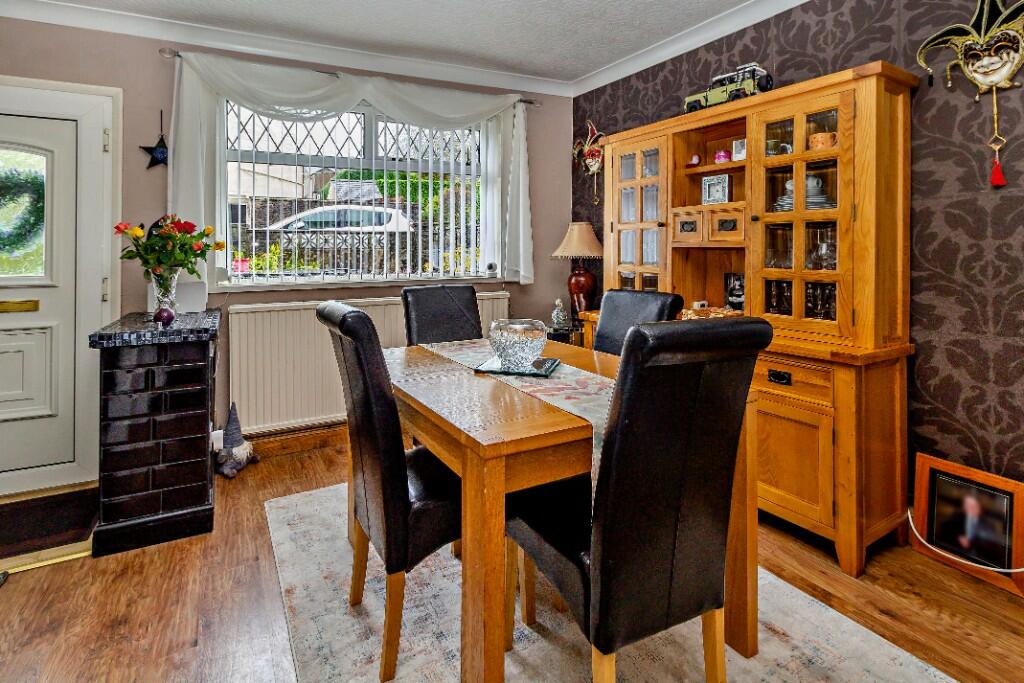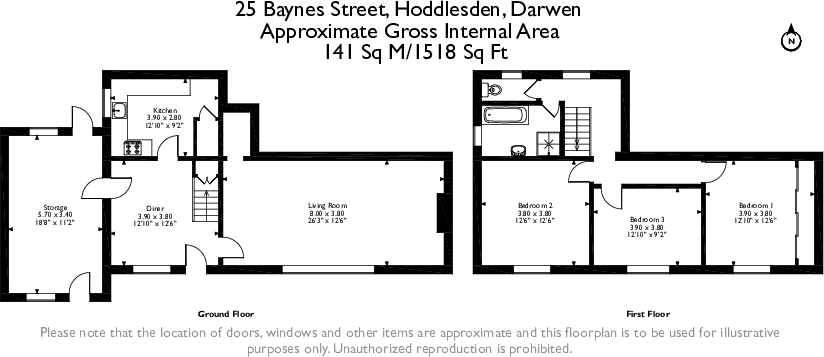- Three spacious double bedrooms +
- Large lounge / Two sizeable reception rooms +
- Generous garden with patio +
- Large storage, workshop, home office or Gym +
- Hoddlesden Village +
Ready to move in / immediately available
Fantastic property located in the highly sought after Hoddlesden Village, the property enjoys a quiet and peaceful setting, with easy access to public transport links, nearby schools to include St Pauls Primary School, local amenities, and green spaces. The area is known for its strong local community, historical features, and walking routes and easy transport links for Blackburn, Darwen and the motorway network that offer access to Preston, Manchester and beyond.
Converted in the 60's to a unique large family home this former "Working Men's club" is situated in a prominent position within the village.
The property boasts three spacious double bedrooms, each flooded with natural light and equipped with built-in wardrobes in the principal bedroom.
As for the living spaces, two sizeable reception rooms are ready to accommodate your needs. The first reception room, a family lounge, is a remarkable 26 feet in length and offers a garden view through its large windows. Equipped with a bar area, it is perfect for entertaining or relaxing.
The second reception room, a dining area, also enjoys large windows which fill the room with light, making it an inviting setting for family gatherings.
Good size kitchen with plenty of storage
The property features two bathrooms; the larger one offers built-in storage, a jacuzzi style bath with mixer taps, a wash hand basin, a shower cubicle, and tiled walls. The second bathroom is a separate WC with a low-level WC.
One of the unique features of this property is the generous garden, mainly laid to lawn with various shrubs and foliage, and a patio area perfect for al fresco dining in the summer evenings.
There is also a large workshop that used to be a garage, accessible from the dining room this could be utilized as a gym, home office, or additional reception room. This could be easily changed back to a garage should you want.
To the rear of the property there is a courtyard style garden, with side access.
