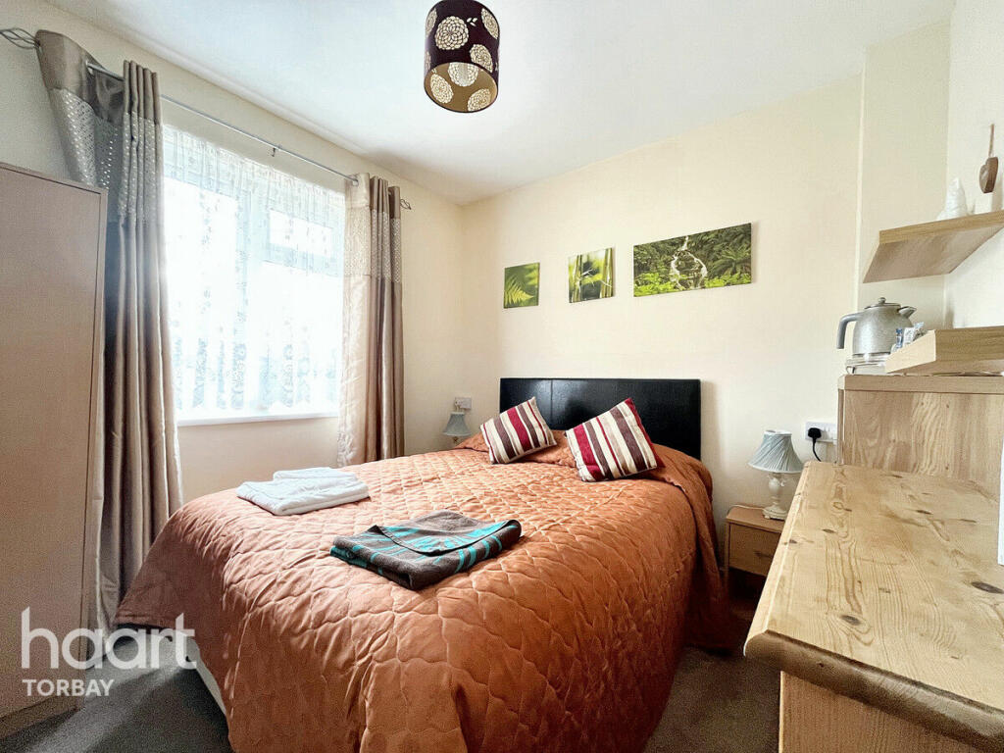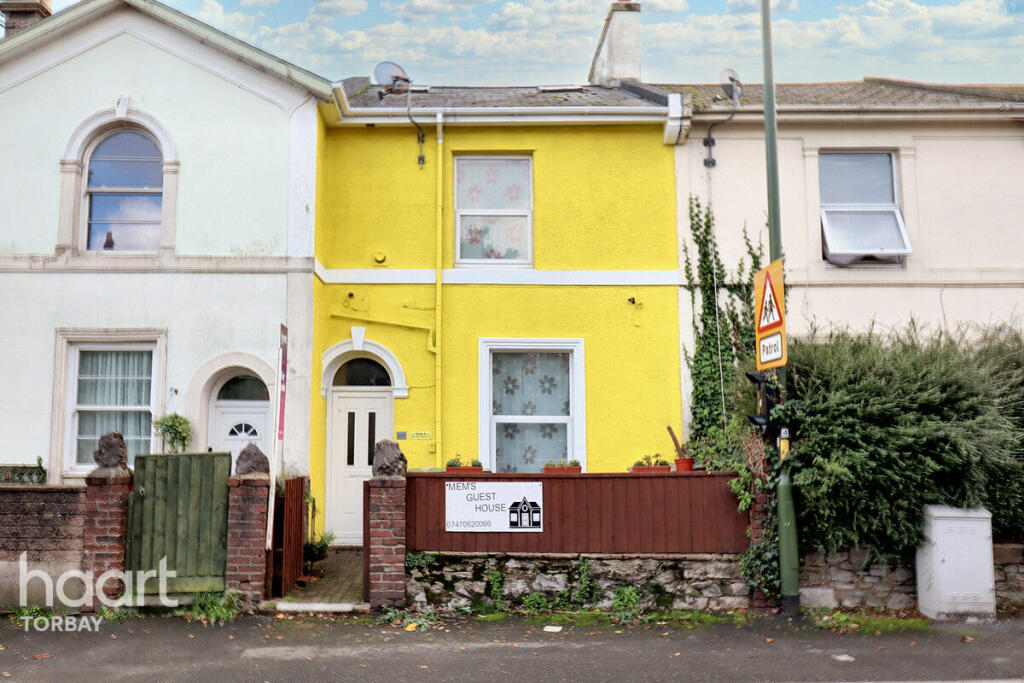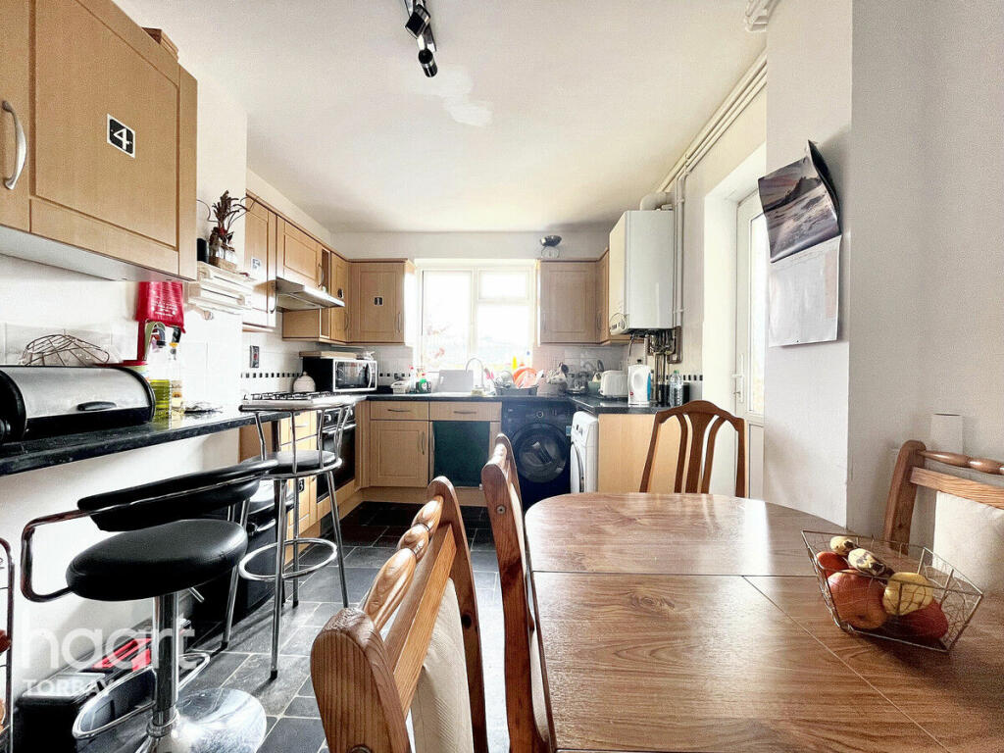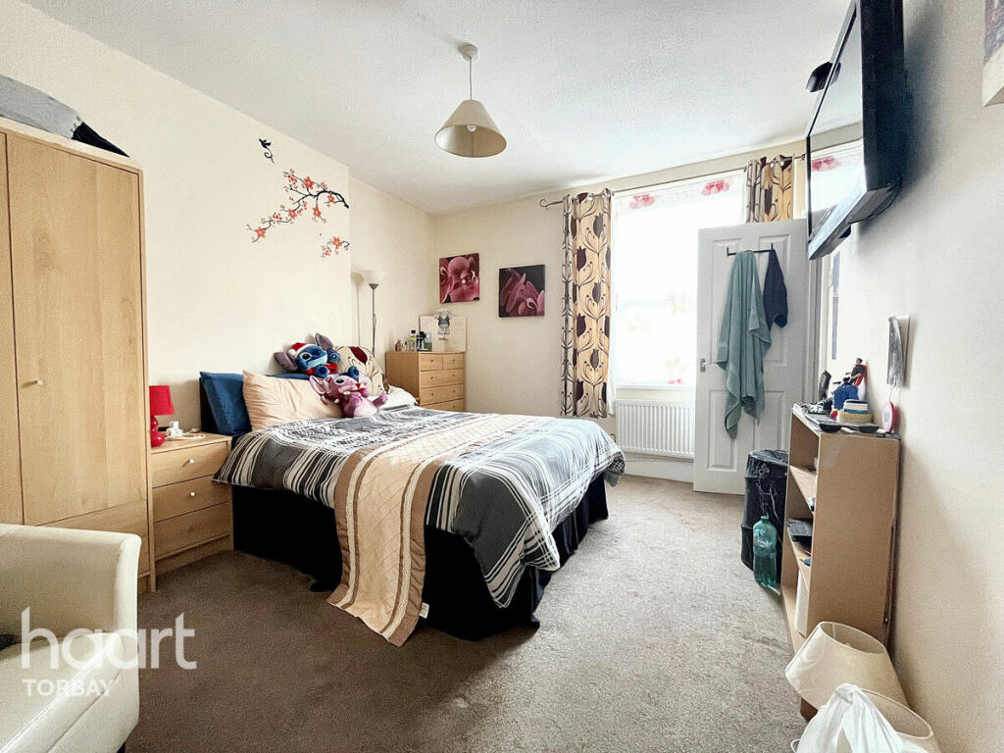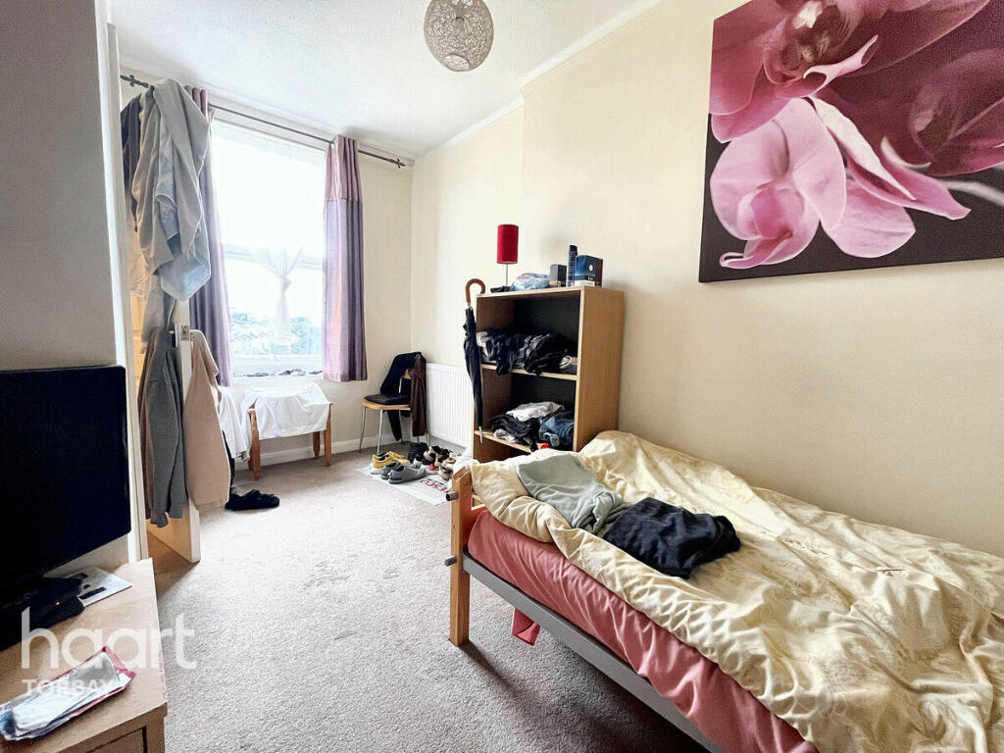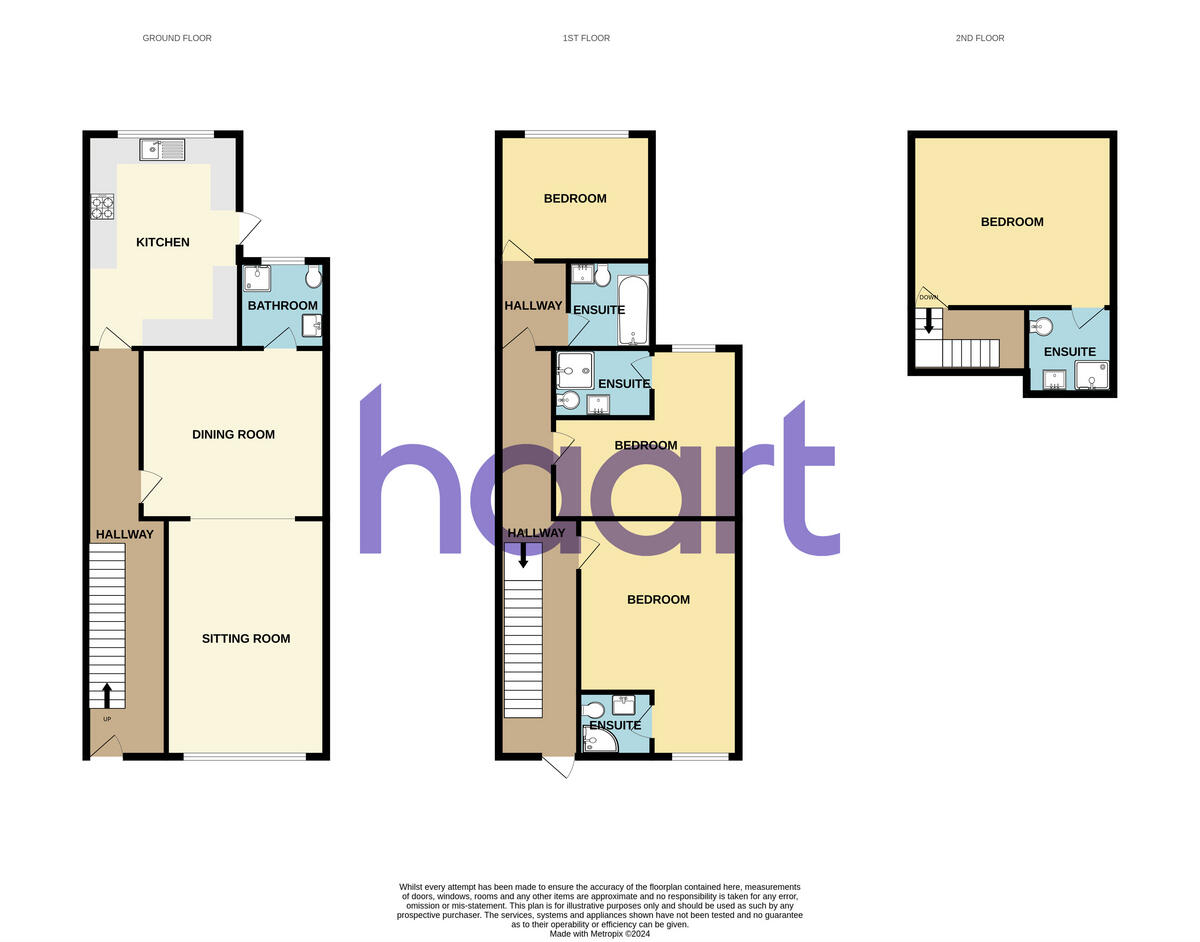- Five double bedrooms +
- Five bathrooms +
- Potential income of £37,960 per annum +
- Courtyard garden +
- Ideal family home +
- Mid-terrace +
This substantial property is the perfect buy for anyone looking for a large family home or for their next investment. The property is currently set up to maximise income with five bedrooms and five ensuites (making use of the living area), however with some small adjustments it could be converted back into a family home with four bedrooms, four ensuites and a bathroom.
Ground floor:
Sitting Room: 3.345m x 4.251m
Currently set up as a bedroom this living space could easily be converted back into sitting room, providing ample space for furniture.
Dining Room: 3.345m X 4.06m
Currently set up as a bedroom this living space could easily be converted back into a dining room, providing ample space for furniture.
Bathroom: 1.515m x 1.452m
Kitchen: 4.828m x 2.871m:
Comprising of a mixture of wall and base storage units with a roll-top work surface. Integral appliances include an oven, hob and sink/drainer. There is further space for a stand alone fridge/freezer, washing machine and dishwasher.
First floor:
Bedroom one: 2.84m x 2.796m
Large double bedroom with stunning views over Torquay.
Ensuite: 2.044m x 1.697m
Bedroom Two: 4.062m x 3.105m
Double bedroom with rear facing window.
Ensuite: 1.479m x 1.481m
Bedroom Three: 4.408m x 3.08m
Double bedroom with front facing window.
Ensuite: 1.54m x 2.308m
Second floor:
Bedroom Four: 4.71m x 3.908m
Large double bedroom with sky lights.
Ensuite: 0.929m x 1.326m
Outside:
There is a private rear courtyard garden with lovely views of Torquay.
Investors:
The estimated potential income is £37, 960 per annum (including bills).
Vacant possession will be provided.
If you wish to let the property as a HMO you will have to obtain a license.
Property information:
Freehold
Mains electric, gas, water and drainage.
Internet: Full fibre is available (checked on openreach) with FTTP.
Mobile: We understand that limited coverage is available (checked on Ofcom)
Accessibility:
The property is accessed from the street via a small path and a small set of steps lead to the front door. On street parking is available near by.
Notice:
These details are meant as a guide only. We recommend you make your own enquiries via your legal representative over any matters that concern you prior to agreeing to purchase.
