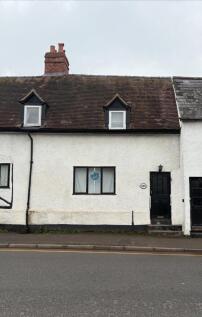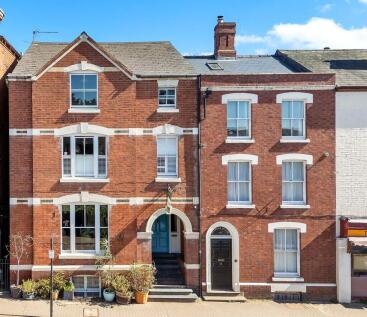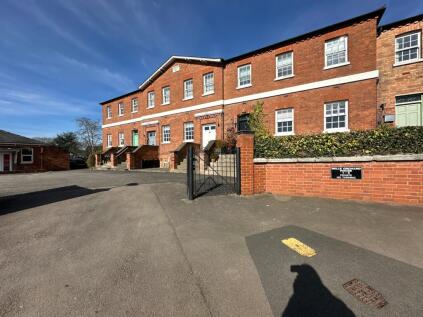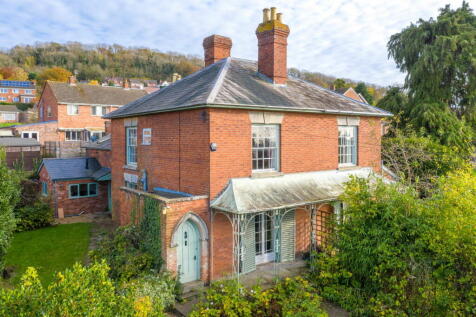This property was removed from Dealsourcr.
2 Bed Terraced House, Single Let, Ledbury, HR8 1BZ, £265,000
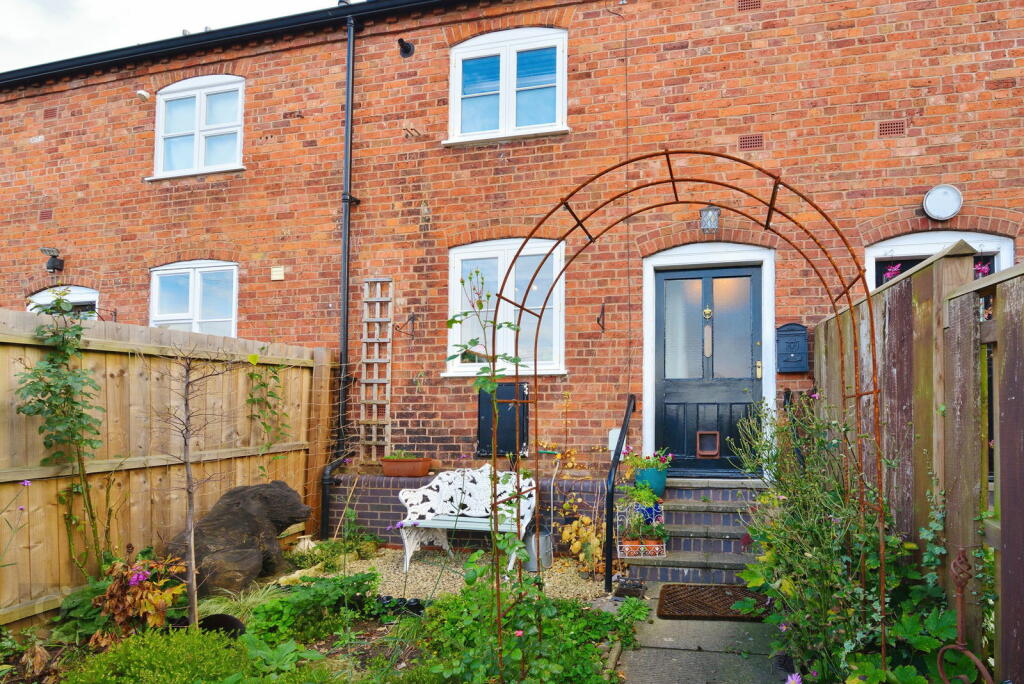
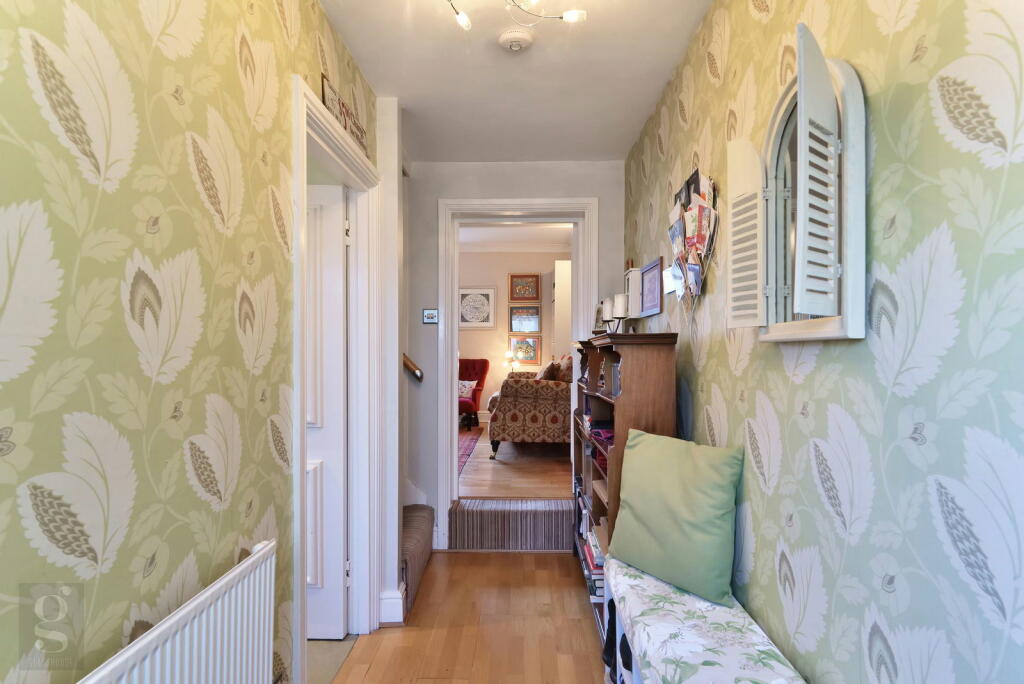
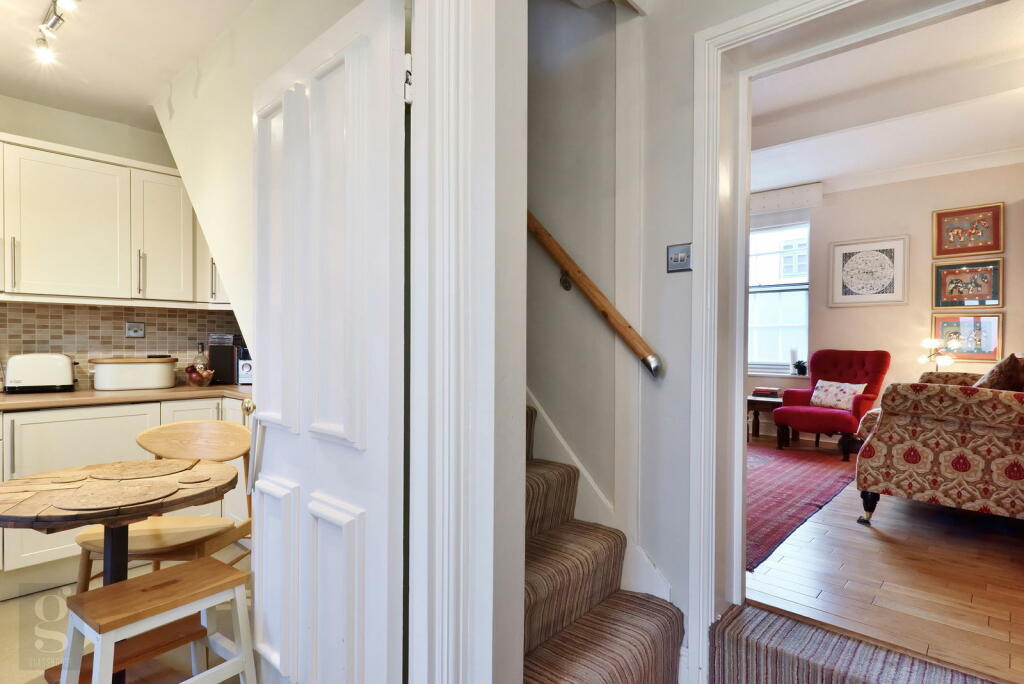
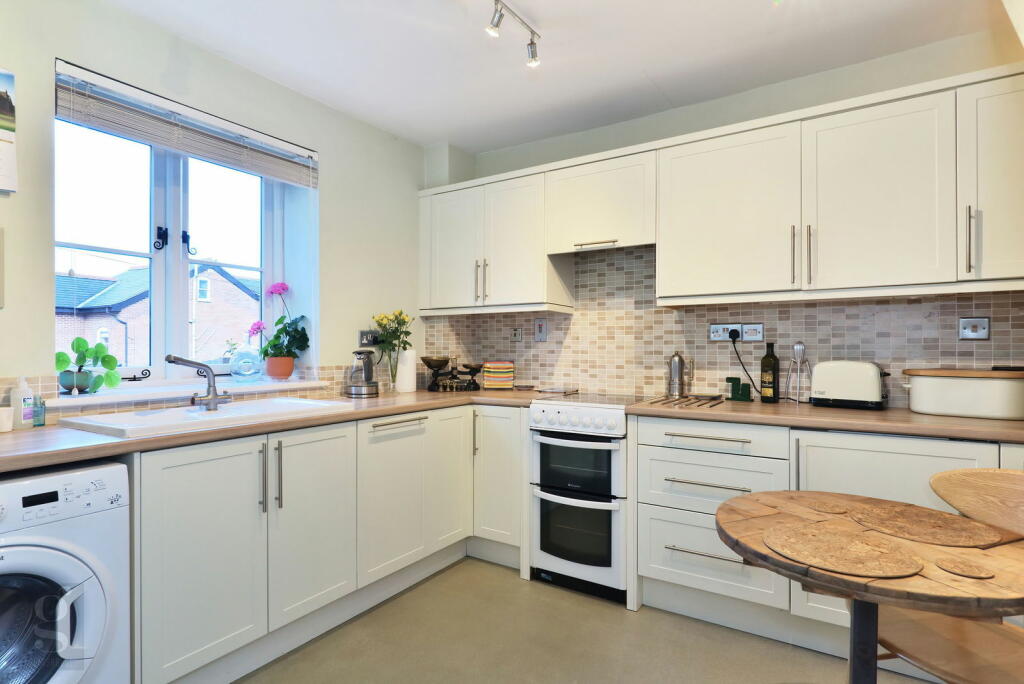
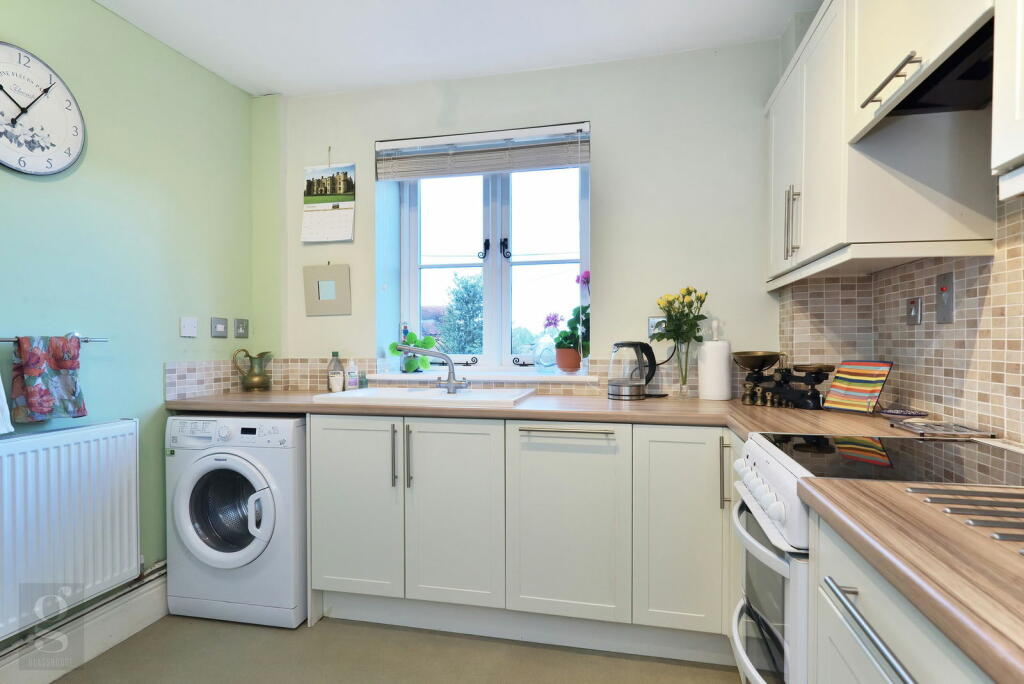
ValuationUndervalued
| Sold Prices | £82.5K - £325K |
| Sold Prices/m² | £2.3K/m² - £4.8K/m² |
| |
Square Metres | ~92.72 m² |
| Price/m² | £2.9K/m² |
Value Estimate | £316,425£316,425 |
| BMV | 19% |
Cashflows
Cash In | |
Purchase Finance | MortgageMortgage |
Deposit (25%) | £66,250£66,250 |
Stamp Duty & Legal Fees | £17,700£17,700 |
Total Cash In | £83,950£83,950 |
| |
Cash Out | |
Rent Range | £695 - £1,900£695 - £1,900 |
Rent Estimate | £734 |
Running Costs/mo | £995£995 |
Cashflow/mo | £-261£-261 |
Cashflow/yr | £-3,131£-3,131 |
Gross Yield | 3%3% |
Local Sold Prices
50 sold prices from £82.5K to £325K, average is £206.5K. £2.3K/m² to £4.8K/m², average is £3.4K/m².
| Price | Date | Distance | Address | Price/m² | m² | Beds | Type | |
| £171K | 10/20 | 0.04 mi | 229, The Homend, Ledbury, Herefordshire HR8 1BS | - | - | 2 | Semi-Detached House | |
| £300K | 08/21 | 0.09 mi | Horseshoe Cottage, 39, The Homend, Ledbury, Herefordshire HR8 1BP | - | - | 2 | Detached House | |
| £185K | 10/22 | 0.17 mi | 69, Robinsons Meadow, Ledbury, Herefordshire HR8 1SX | - | - | 2 | Terraced House | |
| £168K | 10/20 | 0.17 mi | 75, Robinsons Meadow, Ledbury, Herefordshire HR8 1SX | £3,055 | 55 | 2 | Terraced House | |
| £168K | 10/20 | 0.17 mi | 75, Robinsons Meadow, Ledbury, Herefordshire HR8 1SX | £3,055 | 55 | 2 | Terraced House | |
| £181K | 03/21 | 0.17 mi | 92, Robinsons Meadow, Ledbury, Worcestershire HR8 1SX | £3,261 | 56 | 2 | Terraced House | |
| £170K | 03/21 | 0.17 mi | 72, Robinsons Meadow, Ledbury, Worcestershire HR8 1SX | £3,091 | 55 | 2 | Terraced House | |
| £185K | 06/21 | 0.17 mi | 67, Robinsons Meadow, Ledbury, Herefordshire HR8 1SX | £3,426 | 54 | 2 | Terraced House | |
| £210K | 04/23 | 0.17 mi | 72, Robinsons Meadow, Ledbury, Herefordshire HR8 1SX | £3,818 | 55 | 2 | Terraced House | |
| £210K | 07/23 | 0.17 mi | 63, Robinsons Meadow, Ledbury, Herefordshire HR8 1SX | £4,468 | 47 | 2 | Terraced House | |
| £256K | 06/21 | 0.22 mi | 8, Upperhall Close, Ledbury, Herefordshire HR8 1SZ | £2,783 | 92 | 2 | Terraced House | |
| £230K | 03/21 | 0.22 mi | 3, Upperhall Close, Ledbury, Herefordshire HR8 1SZ | £2,323 | 99 | 2 | Terraced House | |
| £207K | 12/20 | 0.24 mi | The Cottage, Church Street, Ledbury, Worcestershire HR8 1DH | £2,588 | 80 | 2 | Terraced House | |
| £235K | 02/23 | 0.26 mi | 12, Queensway, Ledbury, Herefordshire HR8 2AY | £2,640 | 89 | 2 | Terraced House | |
| £220K | 06/21 | 0.26 mi | 5, Audley Croft, Ledbury, Herefordshire HR8 1BD | £3,607 | 61 | 2 | Semi-Detached House | |
| £235.5K | 04/23 | 0.28 mi | 15, Browning Road, Ledbury, Herefordshire HR8 2GA | - | - | 2 | Semi-Detached House | |
| £225K | 03/23 | 0.28 mi | 21, Browning Road, Ledbury, Herefordshire HR8 2GA | £3,516 | 64 | 2 | Semi-Detached House | |
| £200K | 09/22 | 0.29 mi | 31, Bridge Street, Ledbury, Herefordshire HR8 2AH | £3,125 | 64 | 2 | Terraced House | |
| £215K | 01/23 | 0.29 mi | 12, Northmead, Ledbury, Herefordshire HR8 1BE | - | - | 2 | Semi-Detached House | |
| £159K | 12/20 | 0.3 mi | 62, Bridge Street, Ledbury, Herefordshire HR8 2AH | £2,789 | 57 | 2 | Terraced House | |
| £82.5K | 06/21 | 0.3 mi | 66, Bridge Street, Ledbury, Herefordshire HR8 2AH | - | - | 2 | Terraced House | |
| £175K | 11/21 | 0.3 mi | 47, Bridge Street, Ledbury, Herefordshire HR8 2AH | £2,431 | 72 | 2 | Terraced House | |
| £178K | 04/21 | 0.3 mi | 54, Bridge Street, Ledbury, Herefordshire HR8 2AH | £2,781 | 64 | 2 | Terraced House | |
| £215K | 07/22 | 0.3 mi | 28, Bridge Street, Ledbury, Herefordshire HR8 2AH | £3,839 | 56 | 2 | Terraced House | |
| £185K | 06/22 | 0.3 mi | 64, Bridge Street, Ledbury, Herefordshire HR8 2AH | £3,871 | 48 | 2 | Terraced House | |
| £192K | 11/22 | 0.3 mi | 41, Bridge Street, Ledbury, Herefordshire HR8 2AH | £3,097 | 62 | 2 | Terraced House | |
| £225K | 11/22 | 0.33 mi | 3, Callow End, Ledbury, Herefordshire HR8 1BG | £4,006 | 56 | 2 | Semi-Detached House | |
| £280K | 04/21 | 0.34 mi | 3, Kingsmead, Ledbury, Herefordshire HR8 2LS | £4,828 | 58 | 2 | Detached House | |
| £160K | 06/21 | 0.34 mi | 2, Queens Court, Ledbury, Herefordshire HR8 2AL | £3,137 | 51 | 2 | Terraced House | |
| £137K | 04/21 | 0.34 mi | 41, Queens Court, Ledbury, Herefordshire HR8 2AL | £2,740 | 50 | 2 | Semi-Detached House | |
| £160K | 06/22 | 0.34 mi | 48, Queens Court, Ledbury, Herefordshire HR8 2AL | - | - | 2 | Terraced House | |
| £160K | 01/21 | 0.35 mi | 104, Bridge Street, Ledbury, Herefordshire HR8 2AN | £2,843 | 56 | 2 | Terraced House | |
| £208K | 06/23 | 0.39 mi | 8, Challenger Close, Ledbury, Herefordshire HR8 2PW | £3,782 | 55 | 2 | Terraced House | |
| £178K | 07/21 | 0.39 mi | 9, Challenger Close, Ledbury, Herefordshire HR8 2PW | - | - | 2 | Terraced House | |
| £325K | 02/23 | 0.4 mi | 26, The Southend, Ledbury, Herefordshire HR8 2EY | - | - | 2 | Terraced House | |
| £202.5K | 11/20 | 0.43 mi | 4, Viking Way, Ledbury, Worcestershire HR8 2DU | £3,553 | 57 | 2 | Semi-Detached House | |
| £215K | 12/22 | 0.43 mi | 42, Bronte Drive, Ledbury, Herefordshire HR8 2FZ | £3,764 | 57 | 2 | Terraced House | |
| £205K | 08/23 | 0.48 mi | 17, Gibson Road, Ledbury, Herefordshire HR8 2US | - | - | 2 | Semi-Detached House | |
| £189.9K | 02/21 | 0.48 mi | 24, Gibson Road, Ledbury, Worcestershire HR8 2US | £3,454 | 55 | 2 | Terraced House | |
| £180K | 02/21 | 0.48 mi | 8, Gibson Road, Ledbury, Worcestershire HR8 2US | £3,273 | 55 | 2 | Terraced House | |
| £220K | 05/22 | 0.48 mi | 14, Gibson Road, Ledbury, Herefordshire HR8 2US | £4,000 | 55 | 2 | Terraced House | |
| £215K | 09/22 | 0.48 mi | 3, Gibson Road, Ledbury, Herefordshire HR8 2US | £3,446 | 62 | 2 | Semi-Detached House | |
| £185K | 03/21 | 0.49 mi | 40, Prince Rupert Road, Ledbury, Herefordshire HR8 2FA | £2,569 | 72 | 2 | Terraced House | |
| £210K | 11/21 | 0.5 mi | 10, Lady Somerset Drive, Ledbury, Herefordshire HR8 2FF | - | - | 2 | Terraced House | |
| £236K | 12/22 | 0.59 mi | 18, Bray Avenue, Ledbury, Herefordshire HR8 2HH | - | - | 2 | Detached House | |
| £220K | 01/21 | 0.62 mi | 61, Churchill Meadows, Ledbury, Herefordshire HR8 2DQ | £4,151 | 53 | 2 | Semi-Detached House | |
| £215K | 06/21 | 0.63 mi | 70, Oakland Drive, Ledbury, Herefordshire HR8 2EX | £3,413 | 63 | 2 | Semi-Detached House | |
| £220K | 09/21 | 0.63 mi | 72, Oakland Drive, Ledbury, Worcestershire HR8 2EX | £3,607 | 61 | 2 | Semi-Detached House | |
| £228K | 10/22 | 0.63 mi | 66, Oakland Drive, Ledbury, Herefordshire HR8 2EX | - | - | 2 | Semi-Detached House | |
| £206K | 06/21 | 0.63 mi | 85, Oakland Drive, Ledbury, Herefordshire HR8 2EX | £3,433 | 60 | 2 | Semi-Detached House |
Local Rents
22 rents from £695/mo to £1.9K/mo, average is £1.1K/mo.
| Rent | Date | Distance | Address | Beds | Type | |
| £1,100 | 10/24 | 0.08 mi | - | 2 | Flat | |
| £695 | 12/24 | 0.11 mi | The Homend, Ledbury, Ledbury | 1 | Flat | |
| £825 | 12/24 | 0.11 mi | The Homend, Ledbury, Ledbury | 2 | Flat | |
| £1,900 | 12/24 | 0.21 mi | Newbury Park, Ledbury, Herefordshire, HR8 | 4 | Semi-Detached House | |
| £1,445 | 05/24 | 0.26 mi | - | 4 | Terraced House | |
| £1,445 | 12/24 | 0.26 mi | The Mews, Ledbury, HR8 | 4 | Terraced House | |
| £1,395 | 05/24 | 0.26 mi | - | 4 | Terraced House | |
| £1,395 | 12/24 | 0.26 mi | - | 4 | Terraced House | |
| £740 | 12/24 | 0.37 mi | - | 2 | Terraced House | |
| £1,100 | 01/25 | 0.44 mi | - | 3 | Semi-Detached House | |
| £1,075 | 12/24 | 0.45 mi | - | 2 | Semi-Detached House | |
| £950 | 12/24 | 0.61 mi | Foxdene, Albert Road, Ledbury, Herefordshire, HR8 | 3 | Detached House | |
| £950 | 12/24 | 0.69 mi | - | 3 | Terraced House | |
| £950 | 10/24 | 0.71 mi | - | 3 | Terraced House | |
| £850 | 04/24 | 0.71 mi | Russet Close, Ledbury, Herefordshire, HR8 | 3 | Terraced House | |
| £900 | 02/25 | 0.91 mi | - | 3 | Semi-Detached House | |
| £1,250 | 12/24 | 0.96 mi | - | 4 | Semi-Detached House | |
| £1,100 | 12/24 | 0.99 mi | - | 3 | Detached House | |
| £1,100 | 07/24 | 0.99 mi | - | 3 | Detached House | |
| £1,250 | 12/24 | 1.02 mi | Kipling Road, Ledbury, Herefordshire, HR8 | 3 | Detached House | |
| £1,500 | 03/24 | 1.12 mi | The Granary, Hazel Farm, Ledbury HR8 2HT | 3 | Detached House | |
| £1,180 | 08/23 | 2.13 mi | Priors Court, Staplow, Hollow Lane, Ledbury, Herefordshire, HR8 | 3 | Terraced House |
Local Area Statistics
Population in HR8 | 14,17914,179 |
Town centre distance | 0.32 miles away0.32 miles away |
Nearest school | 0.20 miles away0.20 miles away |
Nearest train station | 0.32 miles away0.32 miles away |
| |
Rental growth (12m) | +42%+42% |
Sales demand | Buyer's marketBuyer's market |
Capital growth (5yrs) | +11%+11% |
Property History
Listed for £265,000
October 26, 2024
Floor Plans
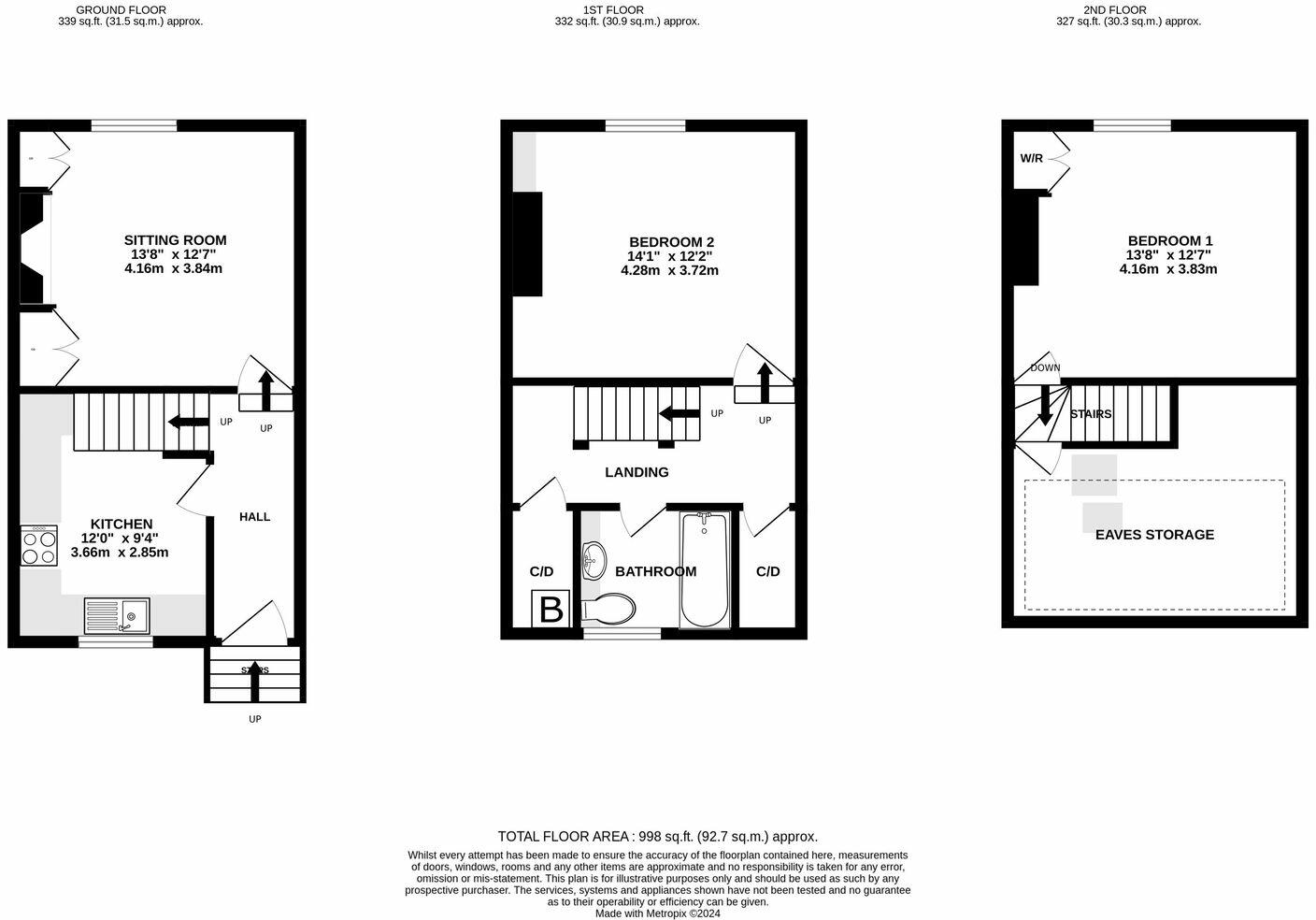
Description
A Grade II Listed Two Bedroom Terraced House Situated within a Prime Central Location in Ledbury, a Short Walk from the High Street. No Onward Chain **Entrance Hall - Sitting Room - Kitchen - Two Bedrooms - Bathroom - Storage Rooms - Private Enclosed Garden - Allocated Parking ** Believed to have been built around the late 18th Century, St Katherine’s Terrace is an attractive Georgian terrace just north of Ledbury High Street on the corner of Belle Orchard and The Homend. The location offers the conveniences of the town centre, Tesco supermarket and good proximity to the train station, whilst being quieter than the bustling High Street. Constructed of solid brick walls under a slate tiled roof, the property has attractive architectural features, including sash windows, dentil eaves brickwork, a false panelled door at the front, and lovely period proportions. The accommodation is arranged over three floors, with the ground floor comprising an entrance hall, sitting room and kitchen. On the first floor, there is a well-proportioned bedroom, that could be used as an extra reception room, a bathroom, two storage rooms, and a landing. On the second floor, there is a further well-proportioned bedroom and access to a large attic space. At the rear of the property, there is a small enclosed garden and beyond that a small carpark where there is allocated parking. Ledbury is a popular historic market town in the east of Herefordshire. It has an attractive historic centre, a growing, bustling community and a wide range of independent shops, as well as a mainline train station with routes to Birmingham, London and South Wales. Just over 4 miles south of the town is the M50 motorway, providing a fast link to the M5 and South Wales. The cathedral cities of Hereford, Worcester and Gloucester offer a wider range of amenities, leisure facilities and shopping, and are roughly equidistant at approximately 17 miles. Birmingham, Bristol and Cardiff are all within 60 miles.
The Property The property is approached via Belle Orchard at the back of the property. A path leads along the back of the terrace to the gardens. An arched timber gate opens into an enclosed garden where there is a path and steps leading up to a part-glazed timber door. The door opens into a wide entrance hall with wood laminate flooring, ceiling light, radiator and telephone point. There are thickset panelled doors to the kitchen and sitting room, which feature throughout the property. The kitchen is on the left, stairs to the first floor beyond, and directly opposite, the sitting room. The kitchen is at the rear of the property; it is well appointed with fitted shaker-style wall and base-mounted cupboards and drawers with laminate worktops and mosaic-style tiled splashbacks. There is a ceramic sink and drainer with a mixer tap, below a window with views down Belle Orchard and beyond to the distant hills. Integrated appliances include a Neff dishwasher, counter fridge and counter freezer. There is an extractor hood and space below for an electric oven, and a space plumbing and electrics for a washing machine. There are brushed stainless steel power sockets and light switches, a ceiling light, downlights and linoleum flooring. The sitting room is accessed via a step up from the entrance hall. It is a beautifully proportioned room with a central fireplace with hearth and an inset Aga wood burning stove. There is a large sash window with secondary glazing providing an abundance of natural light. It has oak parquet flooring, wall lights, a radiator, and fitted cupboards in the alcoves where a television can be discreetly kept. There is an exposed central beam and coving. Carpeted stairs with handrails rise to a good size landing where there are doors to a bedroom, bathroom and two storage rooms, one of which houses a Worcester combi boiler. The bedroom is accessed via a step up into it. There is oak flooring, a large sash window, a ceiling light and an exposed ceiling beam. There is a central electric fire. It is a well-proportioned room which would work well as a second reception room or home office if required. The bathroom is at the rear of the house and has a panelled bath with a mains-fed shower above, a glass shower screen and a tiled shower area. Opposite, there is a vanity unit with a back-to-wall WC, vanity basin with a mixer tap, and several storage cupboards and shelves. There is a part-obscured window with a lovely outlook, parquet-effect linoleum flooring, a radiator, and a ceiling light. There are two large storage cupboards on either side of the bathroom. The one on the left has fitted shelving, a ceiling light and linoleum flooring. The one on the right has slat shelving, a light, and at the back a wall-mounted Worcester combi boiler. Carpeted stairs rise to the top bedroom. The top bedroom mirrors the room below with generous proportions but with a slightly smaller sash window with secondary glazing. There is a fitted W/R with a curtain on the right of the chimney breast. It has carpeted floors, a pendant light, radiator. Opposite the bedroom there is a hatch door into a large part-boarded loft space, providing ample storage.
Outside The garden is at the rear of the property. It faces West and has a brick wall at the front and 6ft timber fencing at the sides, providing privacy and enclosed outdoor space. There is a new arched timber gate with paving leading to steps that go up to the entrance door. There is a gravelled sitting area abutting the house, herb beds and a patio area adjacent to the brick wall where there is a timber bin store and a small storage shed. Behind the property there is a path running along the back of the terrace. Beyond that there is a private carpark where there is an allocated parking space.
**Practicalities **
Herefordshire Council Tax Band 'C'
Mains Gas, Electricity, Water & Drainage
Gas-fired Central Heating
Wood Burning Stove
Partial Secondary Glazing
Ultrafast Broadband Available
Freehold
Directions - HR8 1BZ From Ledbury town centre with the market house on stilts on your right, head north along the High Street which becomes The Homend. Just after the old cottage hospital turn left into Belle Orchard. A path on the right leads to the back of the property.
Similar Properties
Like this property? Maybe you'll like these ones close by too.
2 Bed House, Single Let, Ledbury, HR8 1BS
£68,000
2 months ago • 68 m²
3 Bed House, Single Let, Ledbury, HR8 1BP
£450,000
2 views • 14 days ago • 93 m²
2 Bed Flat, Single Let, Ledbury, HR8 1DQ
£249,950
3 views • a month ago • 68 m²
3 Bed House, Single Let, Ledbury, HR8 1AP
£475,000
3 views • 5 months ago • 93 m²
