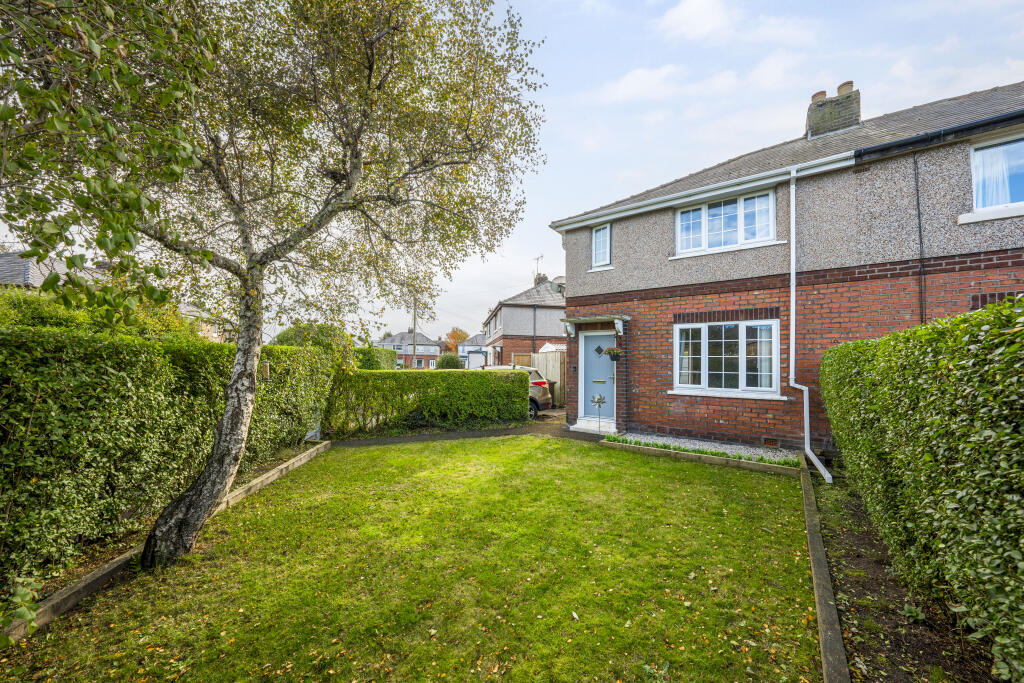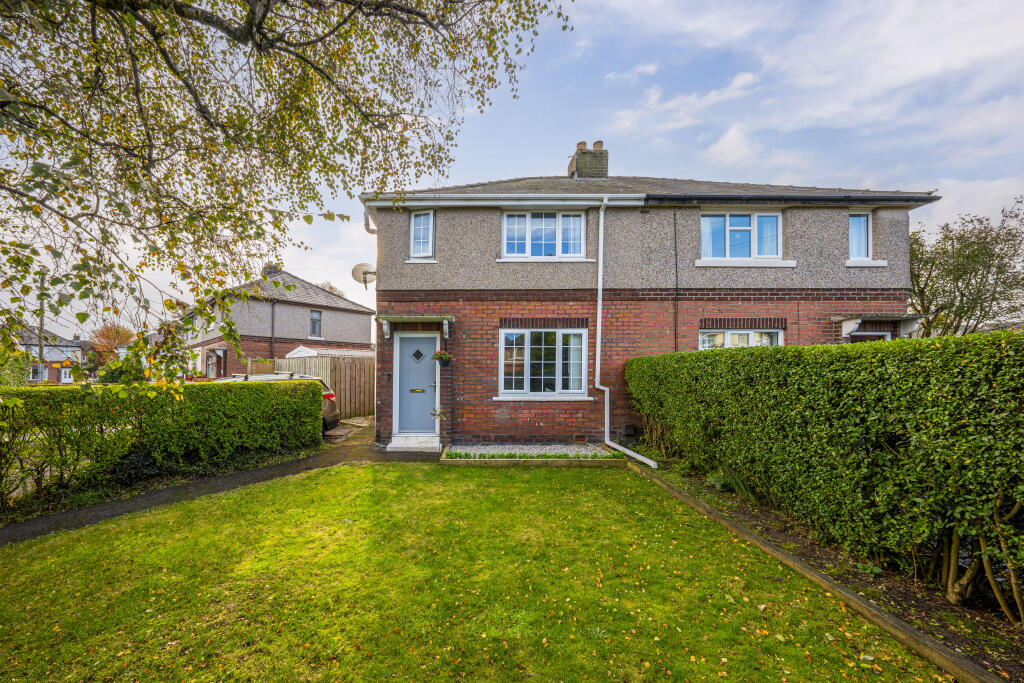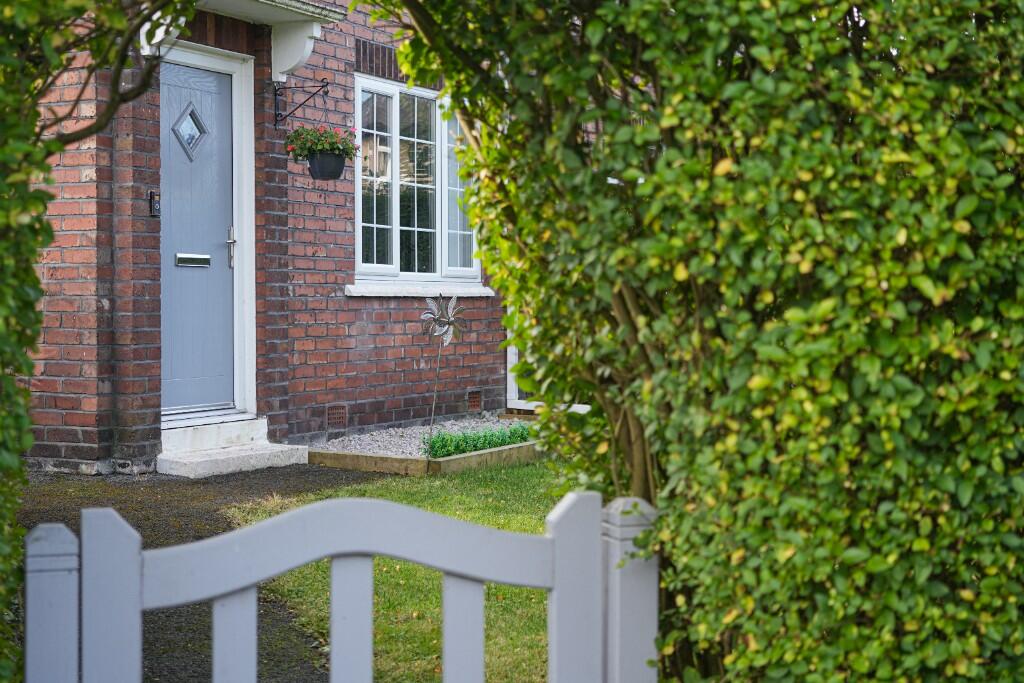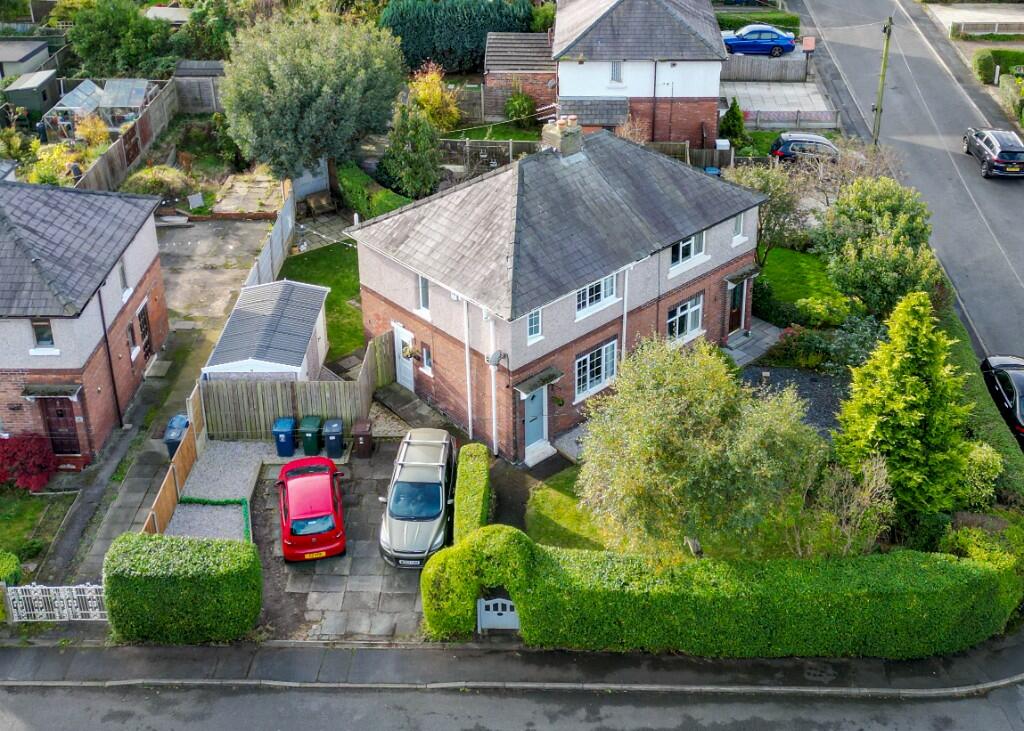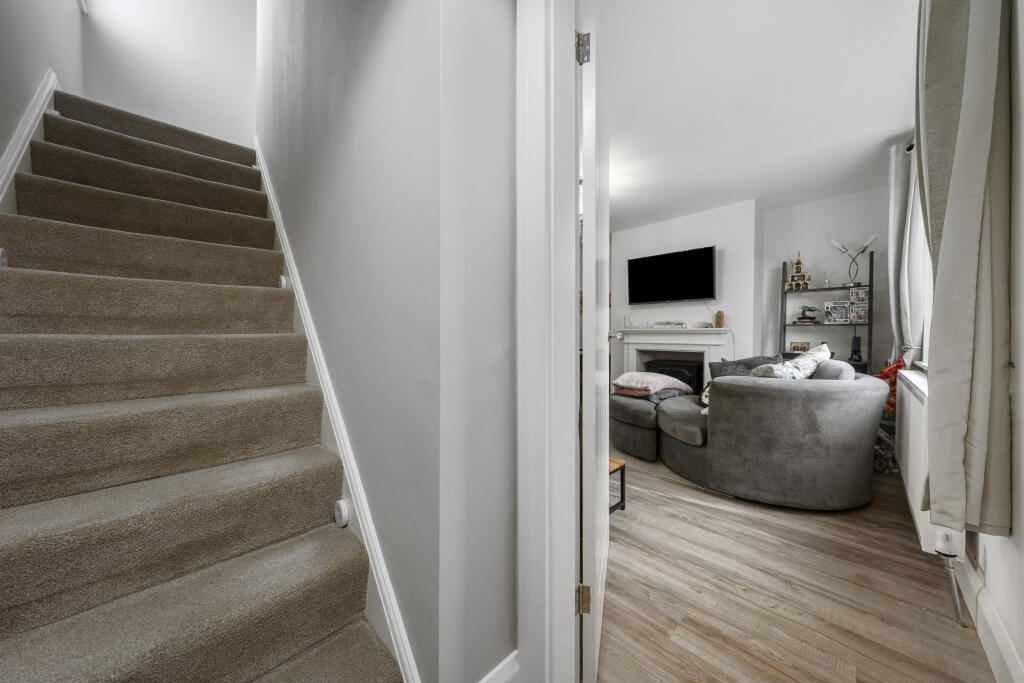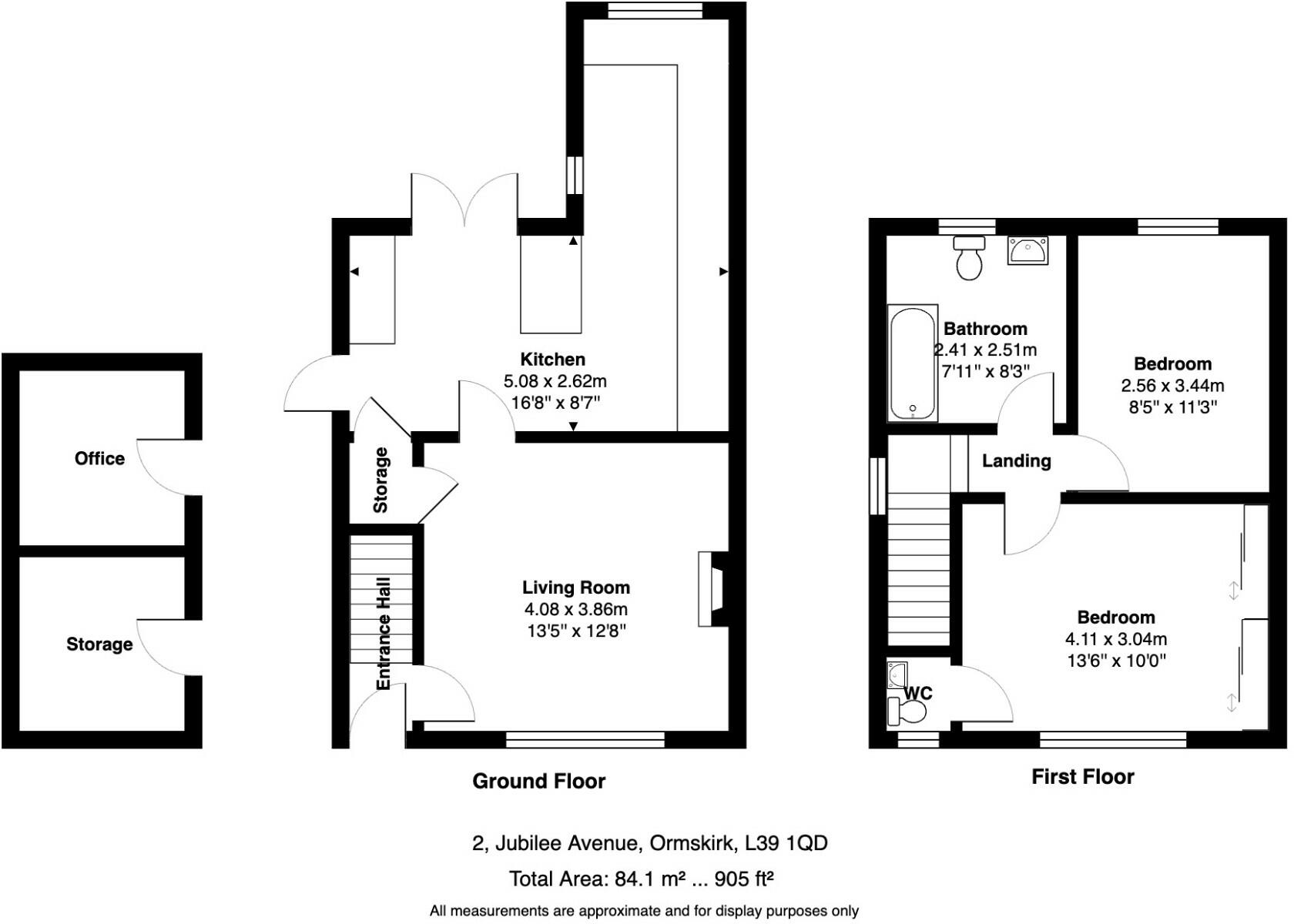- Two Bedroom Semi Detached +
- Beautifully Presented +
- Driveway Parking +
- Newly Fitted Kitchen +
- Open Plan Living +
- Attention First Time Buyers +
- Modern Fitted Bathroom +
- Two Double Bedrooms +
- Corner Plot +
- Viewings Available Upon Request +
Churcher Estates are proud to present this 2 bedroom semi detached house situated in popular town of Ormskirk. The town is home to the popular high street with a wealth of amenities such as supermarkets, boutique shops and restaurants. It is located close to local schools, doctors' surgeries and fantastic transport links.
This property is situated on a corner plot and features tasteful decor, making it an ideal choice for first-time buyers or individuals looking to downsize. As you step inside, you're greeted by a spacious and light-filled front living room. The large windows allow an abundance of natural light to flood the space, contributing to a warm and inviting ambiance. The room offers plenty of room for both relaxation and social gatherings, while a traditional log burner serves as a charming focal point, perfect for cozy evenings spent by the fire.
As you move from the living room, you step into a modern galley kitchen that beautifully merges contemporary aesthetics with classic design features. The layout is thoughtfully arranged, maximizing efficiency while maintaining a stylish appeal. On one side, shaker-style cupboards enhance the space with their timeless elegance, characterized by clean lines and a matte finish that feels both fresh and inviting. Opposite these cupboards, a convenient breakfast bar provides an ideal spot for casual dining or enjoying a quick morning coffee, fostering a functional yet social environment that integrates seamlessly with the kitchen. Natural light pours in through patio doors, which open directly to the outdoor area, further enhancing the kitchen's bright and airy atmosphere.
Ascending to the upper level of the property, you will find two well-appointed bedrooms, each tastefully decorated to maintain the modern aesthetic that flows throughout the home. The main bedroom is particularly impressive, featuring built-in sliding wardrobes that provide generous storage space while contributing to a clean and uncluttered look. This bedroom also boasts a private ensuite, adding a touch of convenience and luxury to your daily routine.
The family bathroom is designed with a striking black and white tile scheme, which enhances the contemporary vibe of the space. It is equipped with a full-sized bath, complete with an overhead shower, allowing for both leisurely soaking and quick showers. A sleek modern sink and a WC complete the bathroom, ensuring that it is both functional and stylish.
Externally, the property features a garage that has been fully renovated to create an additional versatile room, ideal for use as an office, games room, or home gym, catering to a variety of lifestyle needs. The other side of the garage offers supplementary storage space, perfect for keeping belongings organized and out of sight.
At the rear of the property, the garden presents a private patio area, perfect for outdoor dining or relaxation, along with a well-maintained grass lawn that provides a pleasant green space for leisure activities. The side of the corner plot includes a dedicated parking space that can comfortably accommodate at least two cars, ensuring convenience for residents and guests alike.
At the front of the property, a neatly manicured grassed lawn is framed by tidy hedges, enhancing the overall curb appeal. An inviting arched entrance, paired with a charming wooden gate, leads visitors along a pathway that gracefully guides them to the front door, creating an appealing first impression.
Viewings available upon request
FREEHOLD
COUNCIL TAX BAND B
