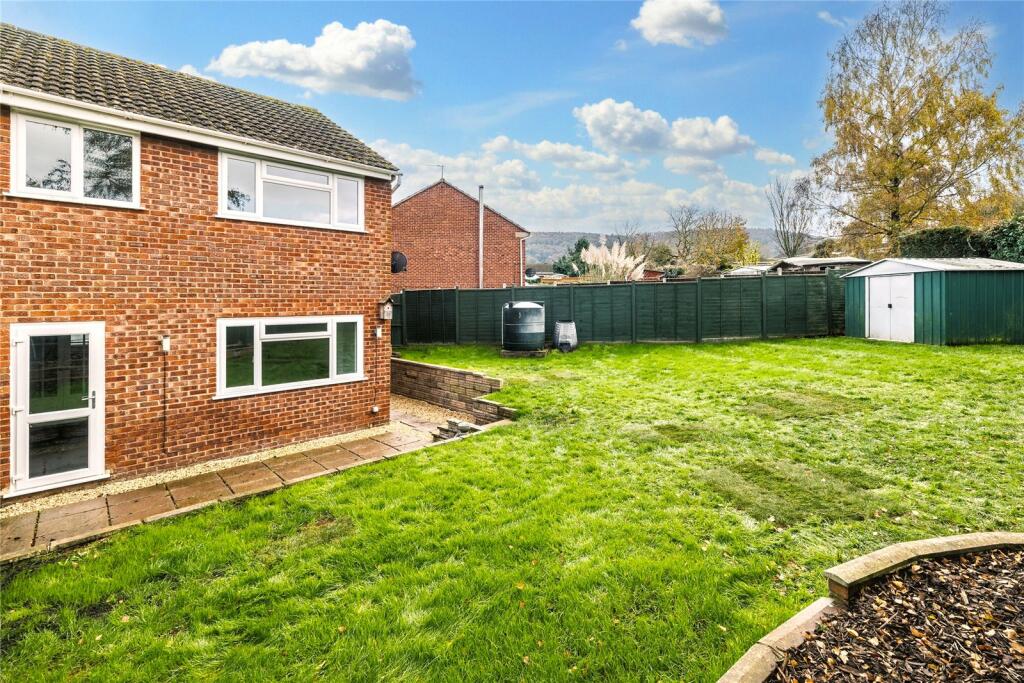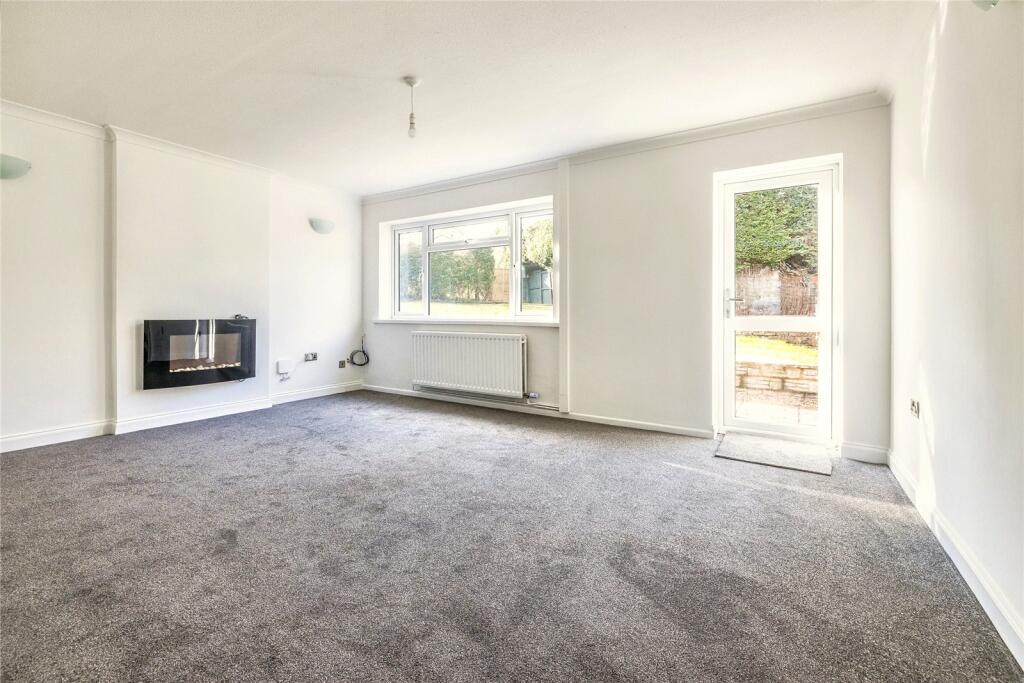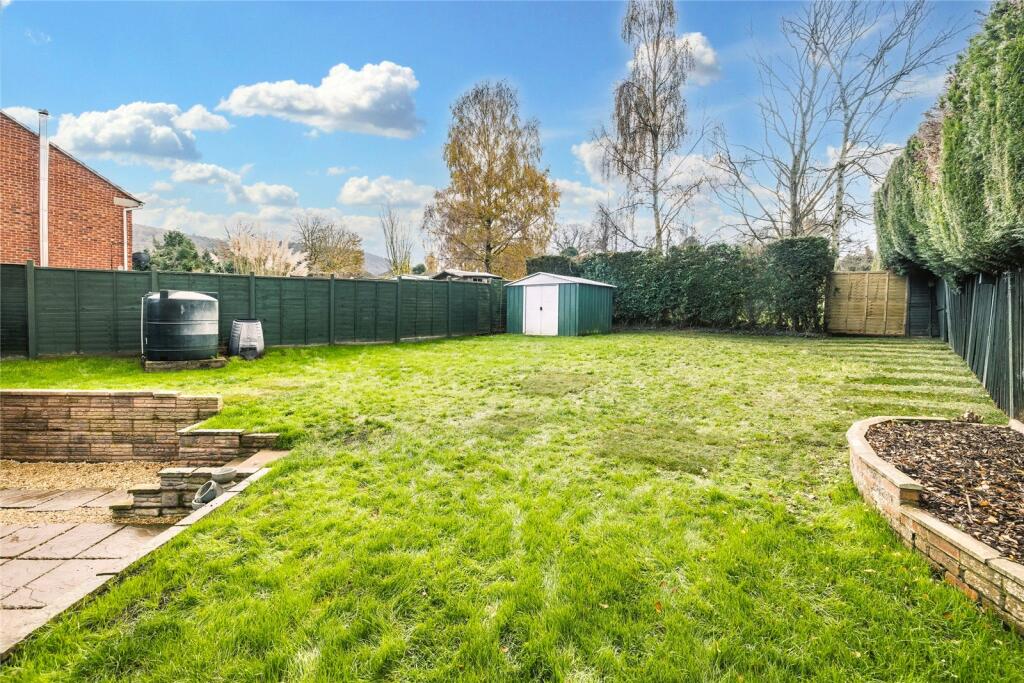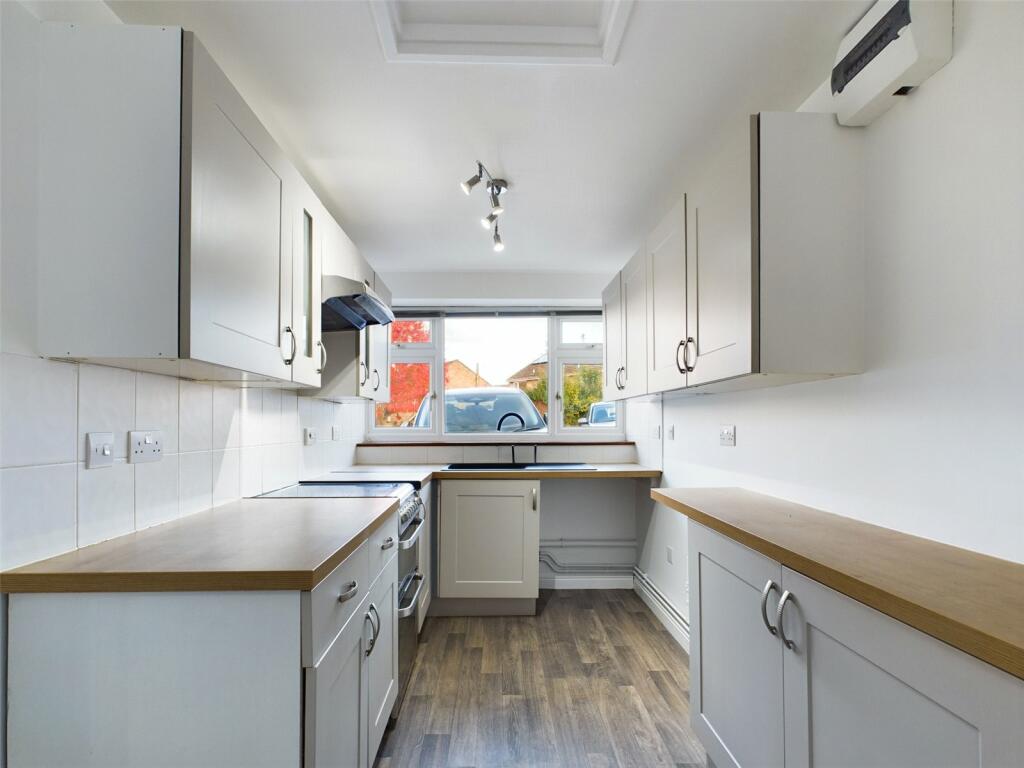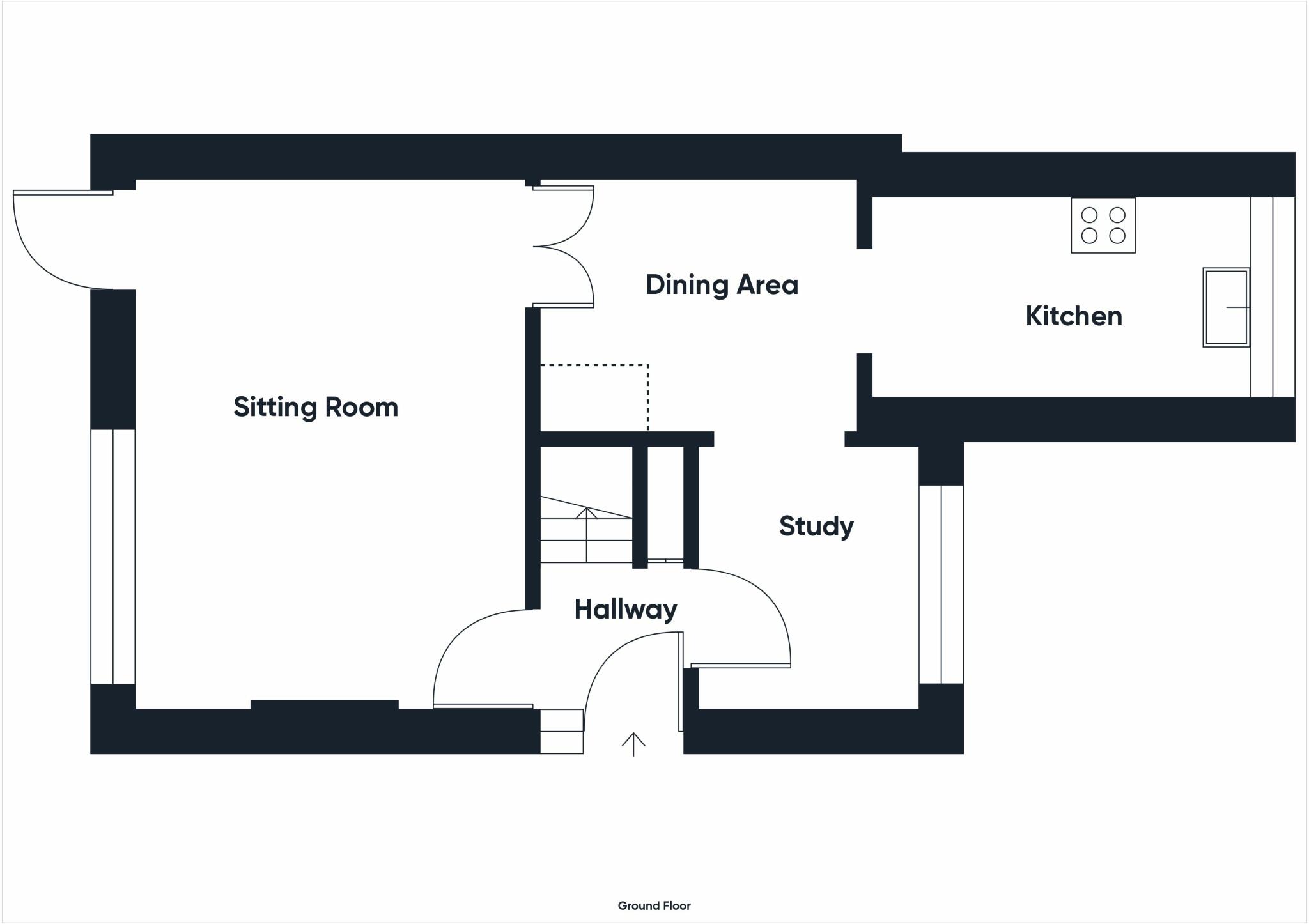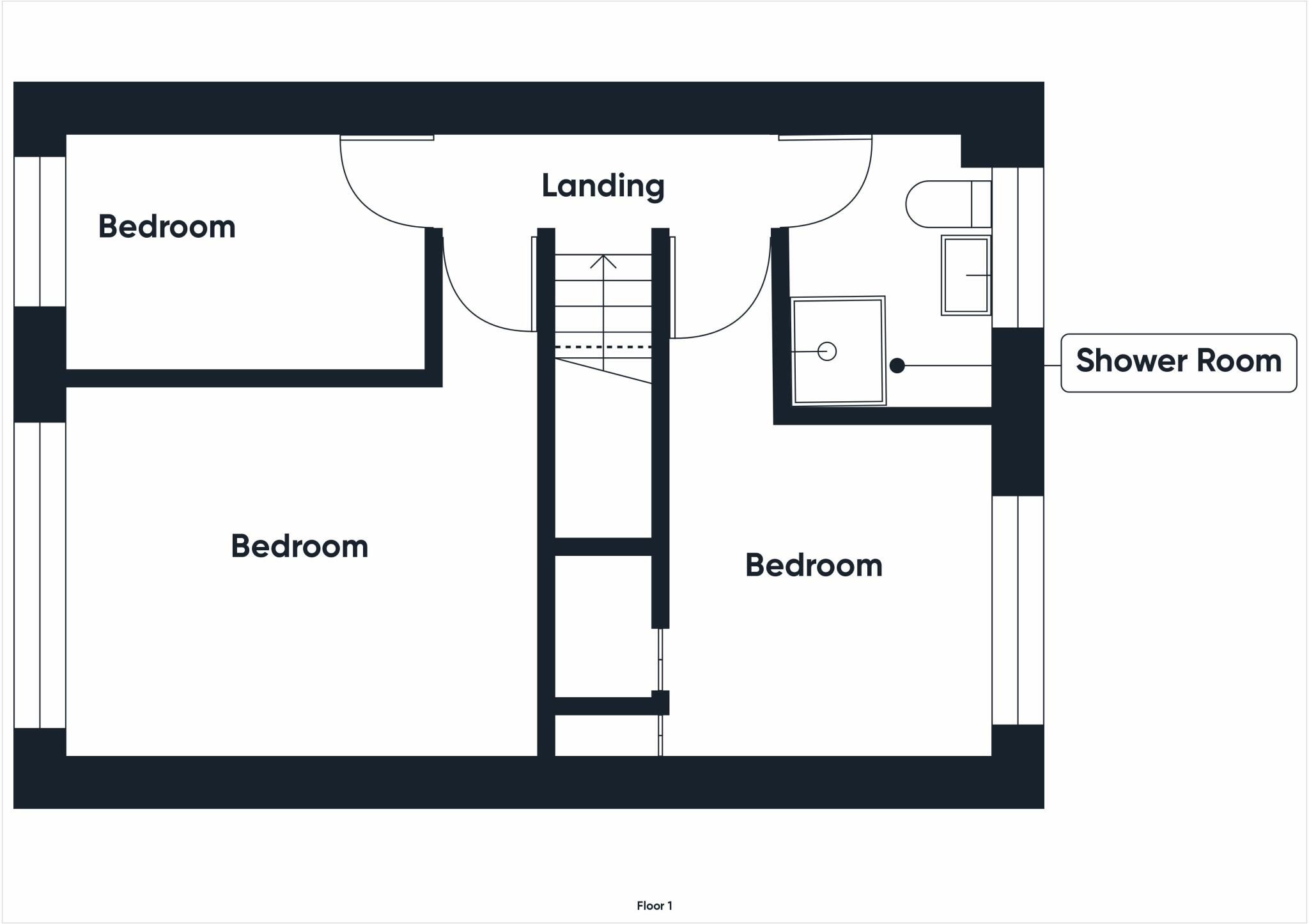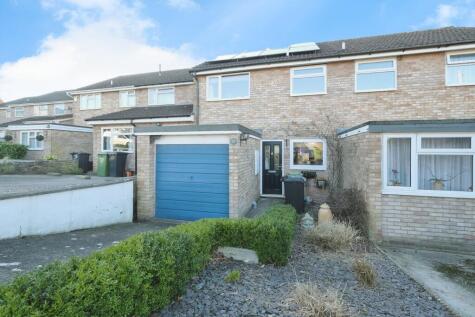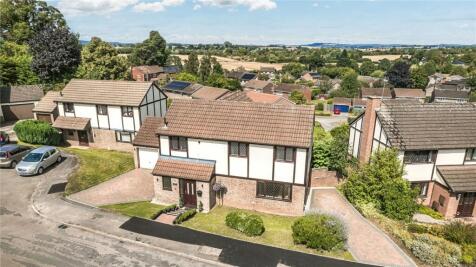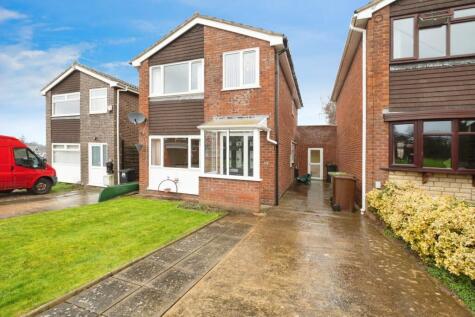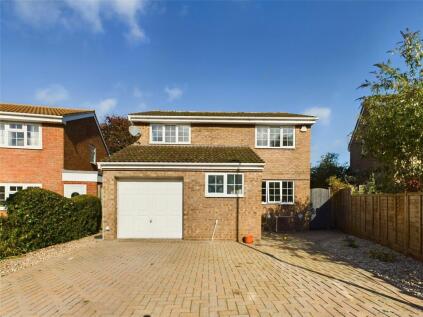- No Onward Chain +
- Freshly Decorated Throughout +
- Three Bedrooms +
- Three Reception Rooms +
- Kitchen +
- Bathroom +
- Corner Plot Gardens +
- Oil Fired Central Heating +
- Parking +
- EPC Rating: D +
Offered with no onward chain. A deceptively spacious three bedroom semi-detached property with fantastic living space, situated in a generous sized corner plot at the end of a quiet cul de sac close to neighbouring green space. Viewing highly recommended.
The property is situated in a cul-de-sac location in this popular residential area within easy walking distance of local store and primary school. The centre of Ross-on-Wye is approximately 0.5 mile where a good range of shopping, social and sporting facilities can be found. The area also excellent commuting links to Hereford, Gloucester, Cheltenham, the M50, giving good access to the Midlands and also there is access to South Wales via the A40/M4.
The property is entered via:
Canopied front entrance porch with uPVC double glazed front entrance door leading into:
Reception Hall:
Room thermostat for central heating. Door to cupboard. Stairs to first floor. Door to:
Sitting Room 16'4" x 12' (4.98m x 3.66m).
Double glazed window to rear aspect. uPVC double glazed door to rear gardens. Radiator. Fitted wall lights. Wall mounted electric fire. Double doors to dining area.
Study Area: 8' x 6'10" (2.44m x 2.08m).
Double glazed window to front aspect. Wood effect linoleum. Open Plan to:
Dining Room: 9'8" x 7'9" (2.95m x 2.36m).
Radiator. Archway to
Kitchen: 11'8" x 6'6" (3.56m x 1.98m).
Double glazed window to front aspect. Modern base and wall mounted units with wood effect worktops. Ceramic sink unit. Space for cooker with extractor hood over. Space for fridge. Plumbing for washing machine.
First Floor Landing:
Door to:
Bedroom 1: 12'5" x 9'8" (3.78m x 2.95m).
Double glazed window to rear aspect overlooking the corner plot gardens. Radiator.
Bedroom 2: 8'10" x 8'7" (2.7m x 2.62m).
Double glazed window to front aspect. Airing cupboard with immersion heater and further cupboard. Radiator.
Bedroom 3: 9'7" x 6'5" (2.92m x 1.96m).
Double glazed window to rear aspect with views towards the neighbouring green. Radiator.
Bathroom:
Double glazed window to front aspect. Modern white suite comprising low level WC. Pedestal wash hand basin. Walk in enclosed shower cubicle with electric Triton shower with aqua boarded surrounds. Space for bath with required. Mirror fronted medicine cabinet. Extractor fan.
Outside:
Drive with parking for one car. Pedestrian access to front of the property. Outside oil fired boiler which supplies domestic hot water and central heating. Raised Cotswold stone chipped border with picket fence. Gated side entrance leads to good sized, corner plot rear gardens. Level patio with steps to lawn. Corrugated steel shed on concrete base.
Verified Material Information
Council tax band: C. Annual charge: £2000.42 a year (£166.7 a month)
Tenure: Freehold
Electricity supply: Mains electricity
Water supply: Mains water supply
Sewerage: Mains
Heating: Oil Central heating
Broadband: FTTP (Fibre to the Premises)
Mobile coverage: O2 - Excellent, Vodafone - Excellent, Three - Excellent, EE - Excellent
Energy Performance rating: D
Directions:
From Ross-on-Wye, Gloucester Road proceed to the crossroad, turn left into Copse Cross Street, proceed up the hill past the Prince of Wales public house on the right hand side, turn right at the crossroads into Roman Way, proceed to the fourth turning on the left hand side into Laburnum Close and the property will be found a short distance in front of you.
