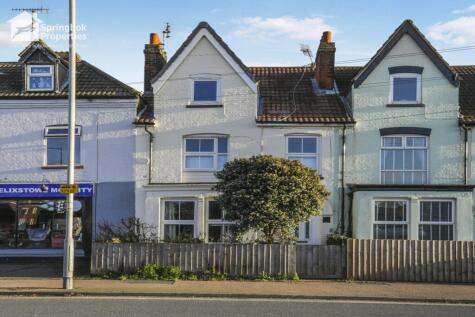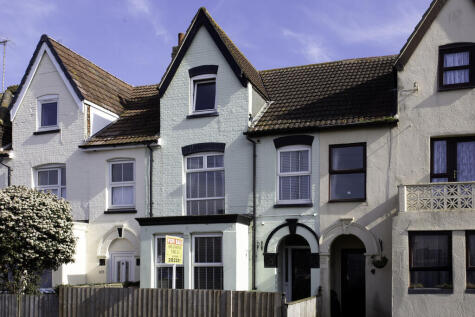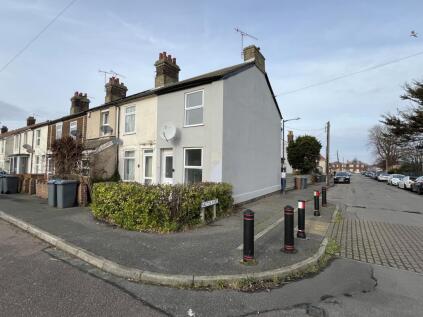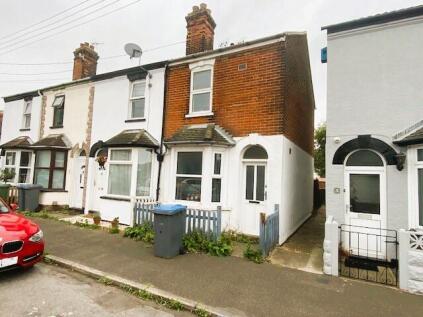3 Bed Semi-Detached House, Single Let, Felixstowe, IP11 2EB, £305,000
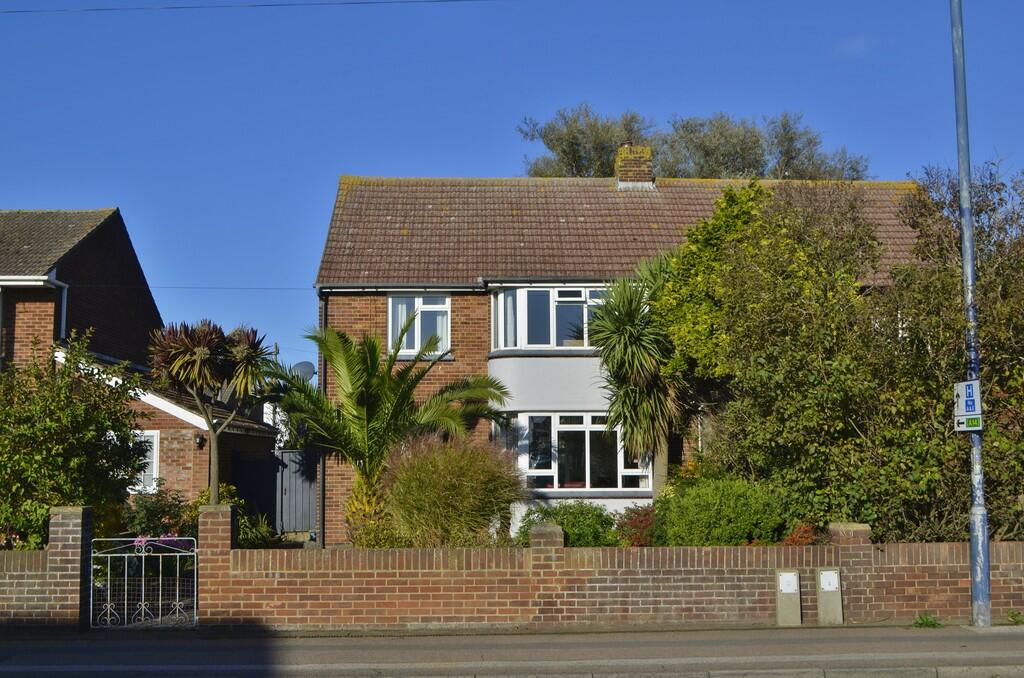
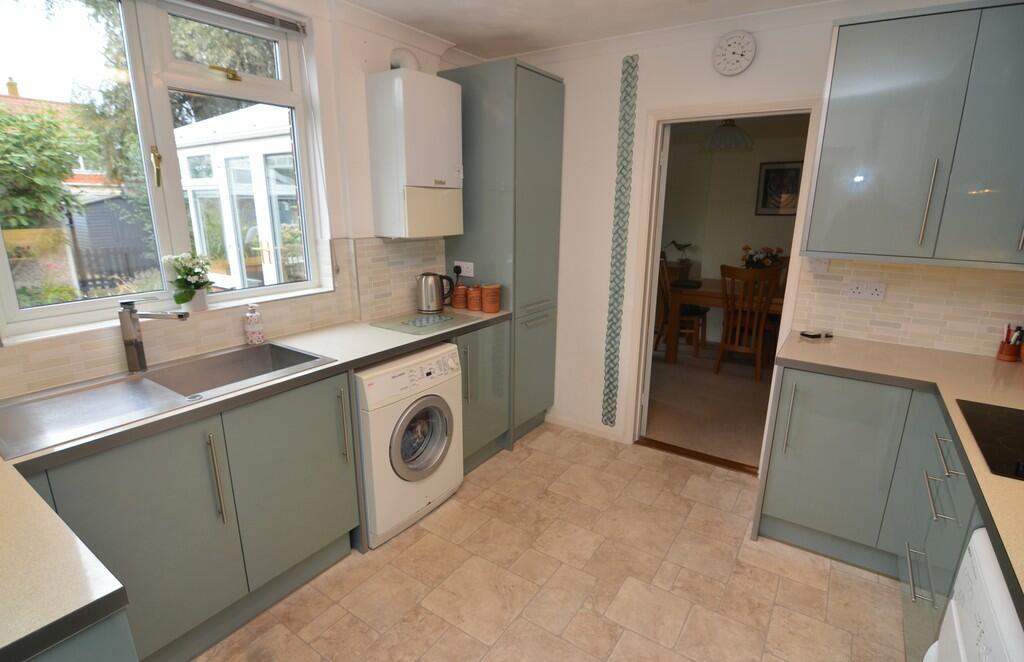
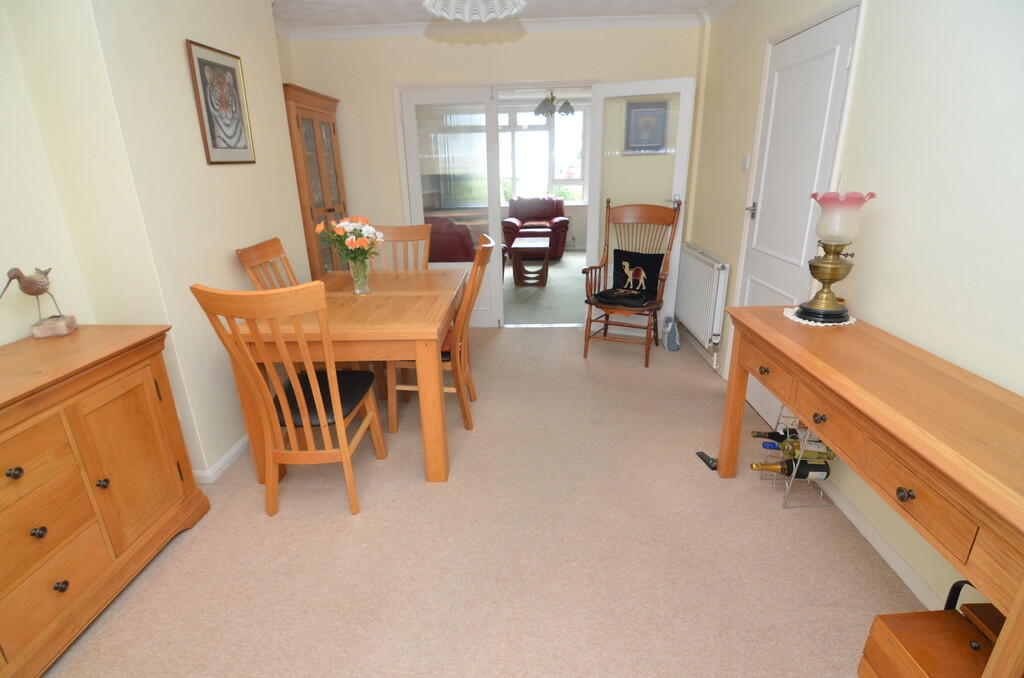
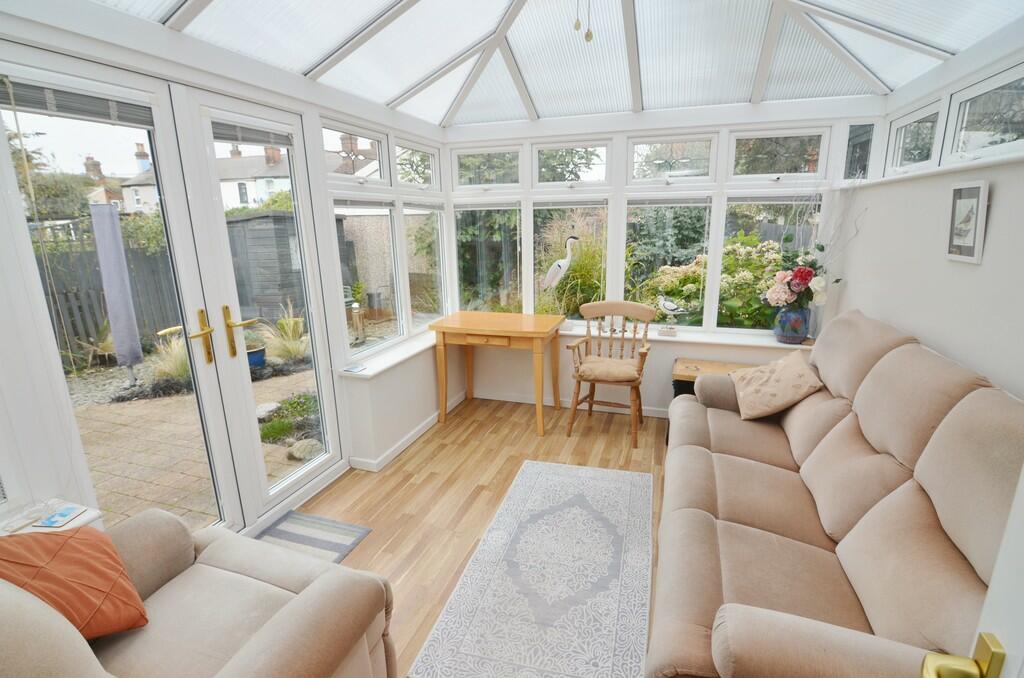
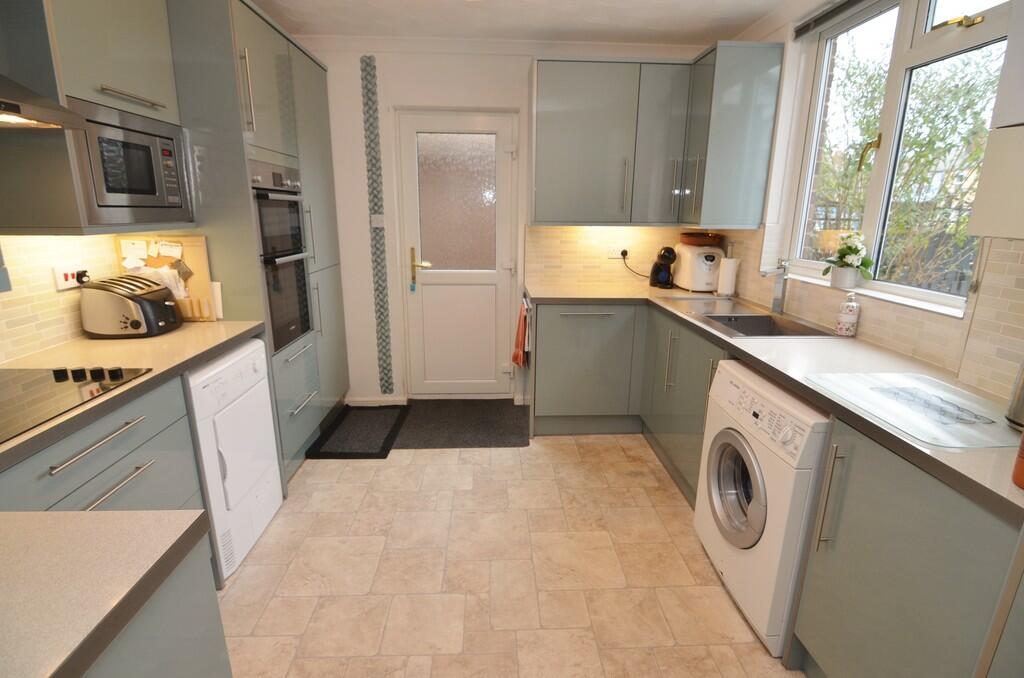
ValuationOvervalued
| Sold Prices | £165K - £670K |
| Sold Prices/m² | £1.5K/m² - £8.4K/m² |
| |
Square Metres | 98 m² |
| Price/m² | £3.1K/m² |
Value Estimate | £283,381£283,381 |
Cashflows
Cash In | |
Purchase Finance | MortgageMortgage |
Deposit (25%) | £76,250£76,250 |
Stamp Duty & Legal Fees | £19,200£19,200 |
Total Cash In | £95,450£95,450 |
| |
Cash Out | |
Rent Range | £950 - £2,700£950 - £2,700 |
Rent Estimate | £1,000 |
Running Costs/mo | £1,173£1,173 |
Cashflow/mo | £-173£-173 |
Cashflow/yr | £-2,077£-2,077 |
Gross Yield | 4%4% |
Local Sold Prices
50 sold prices from £165K to £670K, average is £261.3K. £1.5K/m² to £8.4K/m², average is £2.9K/m².
| Price | Date | Distance | Address | Price/m² | m² | Beds | Type | |
| £178K | 01/21 | 0.06 mi | 3, Tacon Road, Felixstowe, Suffolk IP11 2DT | £2,208 | 81 | 3 | Terraced House | |
| £165K | 02/21 | 0.08 mi | 5, Beach Station Road, Felixstowe, Suffolk IP11 2DR | £1,460 | 113 | 3 | Terraced House | |
| £315K | 01/23 | 0.09 mi | 18, Orford Road, Felixstowe, Suffolk IP11 2DY | £2,917 | 108 | 3 | Terraced House | |
| £302.5K | 04/21 | 0.09 mi | 21, Herman De Stern Walk, Felixstowe, Suffolk IP11 2GA | £2,801 | 108 | 3 | Terraced House | |
| £305K | 11/20 | 0.21 mi | 6, St Edmunds Road, Felixstowe, Suffolk IP11 2DJ | £2,773 | 110 | 3 | Detached House | |
| £297K | 06/21 | 0.21 mi | 12, St Edmunds Road, Felixstowe, Suffolk IP11 2DJ | £3,062 | 97 | 3 | Detached House | |
| £320K | 02/21 | 0.24 mi | 17, Manwick Road, Felixstowe, Suffolk IP11 2DQ | £3,265 | 98 | 3 | Detached House | |
| £263K | 06/21 | 0.25 mi | 3, Marina Gardens, Felixstowe, Suffolk IP11 2HW | £2,248 | 117 | 3 | Semi-Detached House | |
| £387.5K | 05/21 | 0.3 mi | 8, Arwela Road, Felixstowe, Suffolk IP11 2DG | - | - | 3 | Detached House | |
| £262.5K | 01/21 | 0.3 mi | 18, Arwela Road, Felixstowe, Suffolk IP11 2DG | £2,188 | 120 | 3 | Semi-Detached House | |
| £395K | 09/21 | 0.3 mi | 6, Arwela Road, Felixstowe, Suffolk IP11 2DG | £3,435 | 115 | 3 | Detached House | |
| £202.5K | 10/21 | 0.42 mi | 36, Russell Road, Felixstowe, Suffolk IP11 2BG | £1,750 | 116 | 3 | Terraced House | |
| £232.5K | 12/20 | 0.42 mi | 42, Russell Road, Felixstowe, Suffolk IP11 2BG | £2,022 | 115 | 3 | Terraced House | |
| £215K | 07/21 | 0.46 mi | 31, Holland Road, Felixstowe, Suffolk IP11 2AZ | £2,312 | 93 | 3 | Semi-Detached House | |
| £260K | 08/21 | 0.46 mi | 47, Dovedale, Felixstowe, Suffolk IP11 2PL | - | - | 3 | Detached House | |
| £287K | 03/23 | 0.46 mi | 43, Dovedale, Felixstowe, Suffolk IP11 2PL | - | - | 3 | Detached House | |
| £240K | 02/21 | 0.49 mi | 67, Elizabeth Way, Felixstowe, Suffolk IP11 2PQ | - | - | 3 | Semi-Detached House | |
| £250K | 06/21 | 0.54 mi | 1, Newbourne Gardens, Felixstowe, Suffolk IP11 2PW | - | - | 3 | Detached House | |
| £232.5K | 12/20 | 0.55 mi | 111, Coronation Drive, Felixstowe, Suffolk IP11 2PB | £2,552 | 91 | 3 | Semi-Detached House | |
| £323K | 06/23 | 0.56 mi | 9, Waveney Road, Felixstowe, Suffolk IP11 2NT | - | - | 3 | Terraced House | |
| £255.5K | 10/22 | 0.58 mi | 31, Butley Road, Felixstowe, Suffolk IP11 2NY | - | - | 3 | Terraced House | |
| £280K | 01/21 | 0.61 mi | 3, Riby Road, Felixstowe, Suffolk IP11 7QB | £3,077 | 91 | 3 | Semi-Detached House | |
| £250K | 05/23 | 0.61 mi | 207, Grange Road, Felixstowe, Suffolk IP11 2QB | £3,289 | 76 | 3 | Terraced House | |
| £370K | 06/21 | 0.62 mi | 22, Cloncurry Gardens, Felixstowe, Suffolk IP11 2QY | - | - | 3 | Semi-Detached House | |
| £222K | 04/23 | 0.62 mi | 147, Coronation Drive, Felixstowe, Suffolk IP11 2PD | £2,803 | 79 | 3 | Terraced House | |
| £670K | 05/23 | 0.65 mi | 13, South Hill, Felixstowe, Suffolk IP11 2AA | - | - | 3 | Semi-Detached House | |
| £275K | 12/21 | 0.66 mi | 12, Deben Way, Felixstowe, Suffolk IP11 2NS | £3,056 | 90 | 3 | Terraced House | |
| £232K | 09/21 | 0.67 mi | 1, Stour Avenue, Felixstowe, Suffolk IP11 2NP | £2,578 | 90 | 3 | Semi-Detached House | |
| £315K | 06/23 | 0.67 mi | 155, Grange Road, Felixstowe, Suffolk IP11 2PZ | £3,491 | 90 | 3 | Semi-Detached House | |
| £347.5K | 03/23 | 0.69 mi | 60, Orwell Road, Felixstowe, Suffolk IP11 7PY | £8,363 | 42 | 3 | Semi-Detached House | |
| £190K | 10/21 | 0.71 mi | 19, Wesel Avenue, Felixstowe, Suffolk IP11 2UA | £2,867 | 66 | 3 | Semi-Detached House | |
| £335K | 02/21 | 0.71 mi | 17, Chaucer Road, Felixstowe, Suffolk IP11 7RS | £2,792 | 120 | 3 | Semi-Detached House | |
| £305K | 10/20 | 0.71 mi | 27, Chaucer Road, Felixstowe, Suffolk IP11 7RS | £3,020 | 101 | 3 | Semi-Detached House | |
| £385K | 05/21 | 0.71 mi | 89, Mill Lane, Felixstowe, Suffolk IP11 2LN | £3,377 | 114 | 3 | Detached House | |
| £460K | 12/22 | 0.72 mi | 57, Garrison Lane, Felixstowe, Suffolk IP11 7RR | £3,485 | 132 | 3 | Detached House | |
| £340K | 09/21 | 0.72 mi | 49, Garrison Lane, Felixstowe, Suffolk IP11 7RR | - | - | 3 | Detached House | |
| £220K | 05/21 | 0.73 mi | 114, Mill Lane, Felixstowe, Suffolk IP11 2LL | £2,391 | 92 | 3 | Terraced House | |
| £210K | 01/21 | 0.73 mi | 49, Melford Way, Felixstowe, Suffolk IP11 2UF | £3,000 | 70 | 3 | Semi-Detached House | |
| £330K | 05/21 | 0.78 mi | 37, Mill Lane, Felixstowe, Suffolk IP11 7RT | £3,300 | 100 | 3 | Detached House | |
| £385K | 05/21 | 0.78 mi | Grange View, Tower Road, Felixstowe, Suffolk IP11 7PR | £3,929 | 98 | 3 | Detached House | |
| £233K | 06/21 | 0.78 mi | 25, Vicarage Road, Felixstowe, Suffolk IP11 2LR | £2,533 | 92 | 3 | Terraced House | |
| £265K | 07/23 | 0.78 mi | 7, Vicarage Road, Felixstowe, Suffolk IP11 2LR | £2,366 | 112 | 3 | Semi-Detached House | |
| £235K | 06/23 | 0.78 mi | 85, Melford Way, Felixstowe, Suffolk IP11 2UH | £3,561 | 66 | 3 | Terraced House | |
| £228K | 11/22 | 0.78 mi | 121, Melford Way, Felixstowe, Suffolk IP11 2UH | £3,304 | 69 | 3 | Terraced House | |
| £232K | 01/21 | 0.78 mi | 95, Melford Way, Felixstowe, Suffolk IP11 2UH | £2,729 | 85 | 3 | Terraced House | |
| £200K | 06/23 | 0.78 mi | 87, Melford Way, Felixstowe, Suffolk IP11 2UH | - | - | 3 | Terraced House | |
| £240K | 12/22 | 0.78 mi | 119, Melford Way, Felixstowe, Suffolk IP11 2UH | £3,478 | 69 | 3 | Terraced House | |
| £260K | 03/23 | 0.87 mi | 78, Queens Road, Felixstowe, Suffolk IP11 7PE | £2,626 | 99 | 3 | Terraced House | |
| £250K | 03/23 | 0.87 mi | 15, Kentford Road, Felixstowe, Suffolk IP11 2XZ | - | - | 3 | Semi-Detached House | |
| £197.5K | 04/21 | 0.87 mi | 5, Kentford Road, Felixstowe, Suffolk IP11 2XZ | £2,948 | 67 | 3 | Semi-Detached House |
Local Rents
15 rents from £950/mo to £2.7K/mo, average is £1.1K/mo.
| Rent | Date | Distance | Address | Beds | Type | |
| £1,150 | 12/23 | 0.04 mi | - | 3 | Terraced House | |
| £1,200 | 04/24 | 0.04 mi | Orford Road, Felixstowe | 3 | Terraced House | |
| £1,350 | 04/24 | 0.12 mi | Tollemache Walk, Felixstowe | 3 | Terraced House | |
| £1,020 | 04/24 | 0.23 mi | Langer Road, Felixstowe, Suffolk, IP11 | 3 | Terraced House | |
| £1,195 | 04/24 | 0.46 mi | Holland Road, Felixstowe | 3 | Terraced House | |
| £950 | 12/24 | 0.48 mi | - | 3 | Flat | |
| £2,700 | 11/23 | 0.52 mi | - | 3 | Flat | |
| £1,100 | 05/24 | 0.6 mi | Kingsfleet Road, Felixstowe | 3 | Terraced House | |
| £1,250 | 03/24 | 0.71 mi | Wesel Avenue, Felixstowe | 3 | Terraced House | |
| £1,150 | 04/24 | 0.74 mi | Ferry Lane, Felixstowe, IP11 | 3 | House | |
| £1,000 | 04/24 | 0.78 mi | - | 3 | Terraced House | |
| £1,100 | 02/25 | 1.15 mi | - | 3 | Terraced House | |
| £1,275 | 04/24 | 1.16 mi | Chester Road, Felixstowe | 3 | Semi-Detached House | |
| £1,050 | 05/24 | 1.23 mi | High Road West, Felixstowe, IP11 | 3 | Semi-Detached House | |
| £1,000 | 05/24 | 1.23 mi | Gainsborough Road, Felixstowe | 3 | Flat |
Local Area Statistics
Population in IP11 | 29,29029,290 |
Population in Felixstowe | 29,29429,294 |
Town centre distance | 1.06 miles away1.06 miles away |
Nearest school | 0.20 miles away0.20 miles away |
Nearest train station | 1.23 miles away1.23 miles away |
| |
Rental demand | Tenant's marketTenant's market |
Rental growth (12m) | 0%0% |
Sales demand | Balanced marketBalanced market |
Capital growth (5yrs) | +16%+16% |
Property History
Listed for £305,000
October 25, 2024
Floor Plans
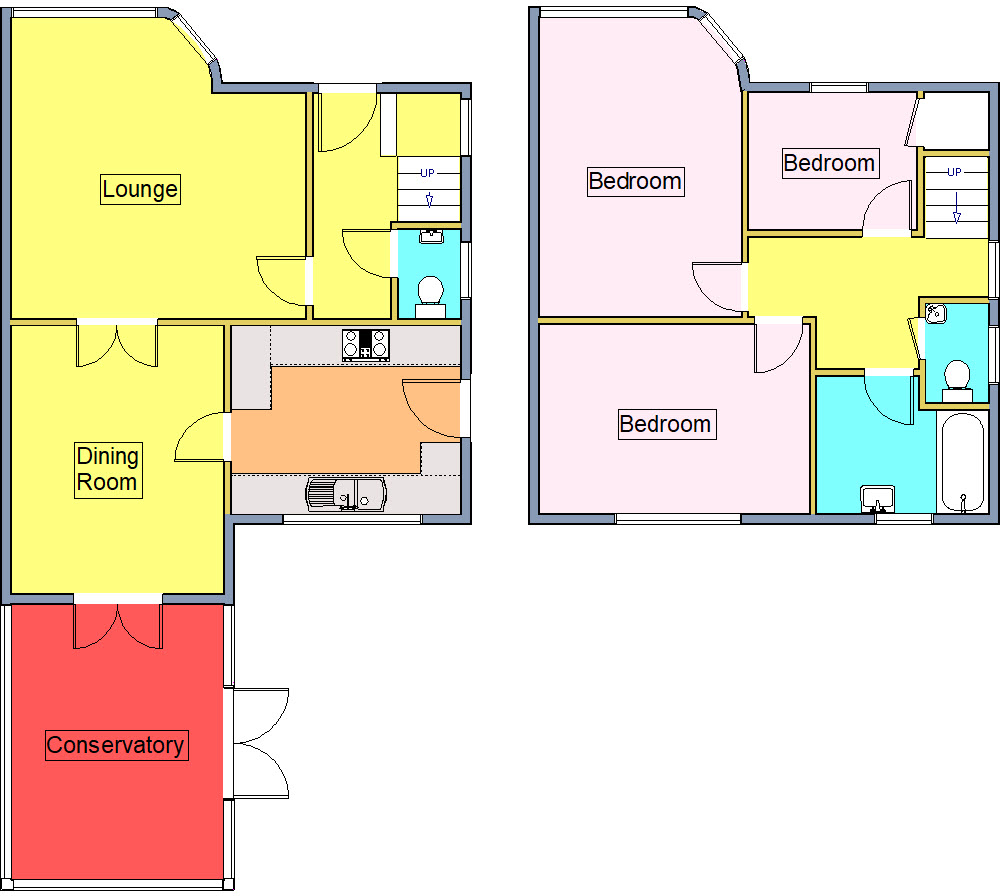
Description
- SPACIOUS WELL MAINTAINED THREE BEDROOM HOUSE +
- LOUNGE AND SEPARATE DINING ROOM +
- UPVC DOUBLE GLAZED CONSERVATORY/SUN ROOM +
- RE-FITTED KITCHEN +
- DOUBLE GARAGE +
- MODERN BATHROOM SUITE +
- UPVC DOUBLE GLAZED THROUGHOUT +
- GAS FIRED CENTRAL HEATING TO RADIATORS +
In addition to the three good size bedrooms further accommodation consists of entrance hall, a cloakroom, lounge, separate dining room, good quality UPVC double glazed conservatory/sunroom, a re-fitted kitchen, first floor bathroom and separate WC.
Heating is supplied in the form of gas fired central heating to radiators and all windows are of UPVC double glazed construction.
Externally the property offers a pleasant landscaped but relatively low maintenance enclosed rear garden whilst the property is also well recessed from Langer Road itself.
A double garage with individual up and over doors is accessed from Levington Road.
Langer Road is an established residential location within easy walking distance and close proximity of the sea at Sea Road and also benefits from local bus services.
There are nearby shopping facilities and good access to the A14 with access to Ipswich and beyond.
Rarely available to the market an internal inspection is advised to fully appreciate the accommodation on offer.
UPVC DOUBLE GLAZED ENTRANCE DOOR With part-glazed inner panel leading to :-
RECEPTION HALLWAY 11' 3" x 7' 7" (3.43m x 2.31m) Radiator, window to side aspect, staircase leading to first floor landing, under stairs storage cupboard and doors leading to :-
CLOAKROOM 5' 1" x 2' 4" (1.55m x 0.71m) Fitted with white suite comprising low level WC, raised bowl wash hand basin with storage cupboard beneath, radiator, UPVC double glazed window to side aspect.
LOUNGE/DINING ROOM 29' 1" max x 13' 10 " max (8.86m x 4.22m) A room separated by double doors and consisting separately of :-
LOUNGE AREA 14' 9"into bay x 14' (4.5m x 4.27m) Radiator, flame effect gas fire, UPVC double glazed bay window to front aspect and double part glazed doors leading to :-
DINING ROOM 13' 5 max" x 10' 6" (4.09m x 3.2m) Radiator, door leading into kitchen and also UPVC double glazed French doors leading into :-
CONSERVATORY/SUN ROOM 12' 8" x 9' 8" (3.86m x 2.95m) Of UPVC double glazed construction, set on brick cavity wall base and also with plastered 5'5" depth brick cavity wall to one side with UPVC double glazed fan light windows above. Pitched polycarbonate roof, UPVC double glazed French doors leading to outside.
KITCHEN 11' 4" x 10' 4" (3.45m x 3.15m) A modern fitted kitchen comprising single drainer sink unit with mixer tap and cupboards under, a range of fitted drawers, cupboards, units and work surfaces, integrated dishwasher, integrated fridge/freezer, fitted Bosch double oven, four ring ceramic hob and stainless steel extractor hood above, Bosch microwave oven set within walled unit, space for tumble dryer, plumbing for automatic washing machine, part tiled wall surfaces, Vaillant combination boiler serving domestic hot water supply and central heating, UPVC double glazed window to rear aspect, UPVC double glazed door leading to outside.
FIRST FLOOR LANDING Access to loft space, UPVC double glazed window to side aspect and doors leading to :-
BEDROOM 1 14' 3" into bay x 10' 5" (4.34m x 3.18m) Radiator, UPVC double glazed bay window to front aspect, offering views down Tacon Road towards the sea and with some distant sea views.
BEDROOM 2 12' 7" plus wardrobe recess (1'9") x 10' 5" (3.84m x 3.18m) A pair of double fitted wardrobes situated ceiling to floor, the width of the room, both with additional storage space above, radiator, UPVC double glazed window to rear aspect.
BEDROOM 3 8' x 7' 9" (2.44m x 2.36m) Radiator, large over stairs storage cupboard, UPVC double glazed window to front aspect offering views down Tacon Road towards the sea and with some distant sea views.
BATHROOM 7' 5" x 7' 3" (2.26m x 2.21m) Fitted and comprising a panelled bath with mixer tap with shower attachment, also Triton shower over with adjacent bi-fold shower screen, raised bowl wash hand basin with corner mixer tap and storage cupboards beneath, shelved storage, wall mounted mirror fronted storage cabinet, heated towel rail/radiator, wall mounted electric fan heater, UPVC double glazed window to rear aspect.
SEPARATE WC 4' 5" x 3' (1.35m x 0.91m) Comprising low level WC, corner hand wash basin, UPVC double glazed window to side aspect.
OUTSIDE To the front of the property is a good sized but low maintenance garden enclosed to each side by brick wall with floral borders and gravel to main area, a gate allows access to pathway leading to front door.
To the rear of the property is an extremely pleasant landscaped but relatively low maintenance garden featuring block paved patio/terrace extending into path allowing access to gate and to further area with rear access being from Levington Road.
The rear garden also has flowers and shrubs, is enclosed by fencing and has access to the detached double garage.
DOUBLE GARAGE approx 18' in depth x 17' width (5.49m x 5.18m) With two individual up and over doors, pitched roof with light and power connected.
COUNCIL TAX Band 'B'
Similar Properties
Like this property? Maybe you'll like these ones close by too.
5 Bed House, Motivated Seller, Felixstowe, IP11 2EA
£240,000
4 views • 4 months ago • 178 m²
5 Bed House, Single Let, Felixstowe, IP11 2EA
£285,000
23 days ago • 178 m²
3 Bed House, Single Let, Felixstowe, IP11 2ET
£210,000
a year ago • 93 m²
3 Bed House, Single Let, Felixstowe, IP11 2EX
£210,000
1 views • 7 months ago • 63 m²
