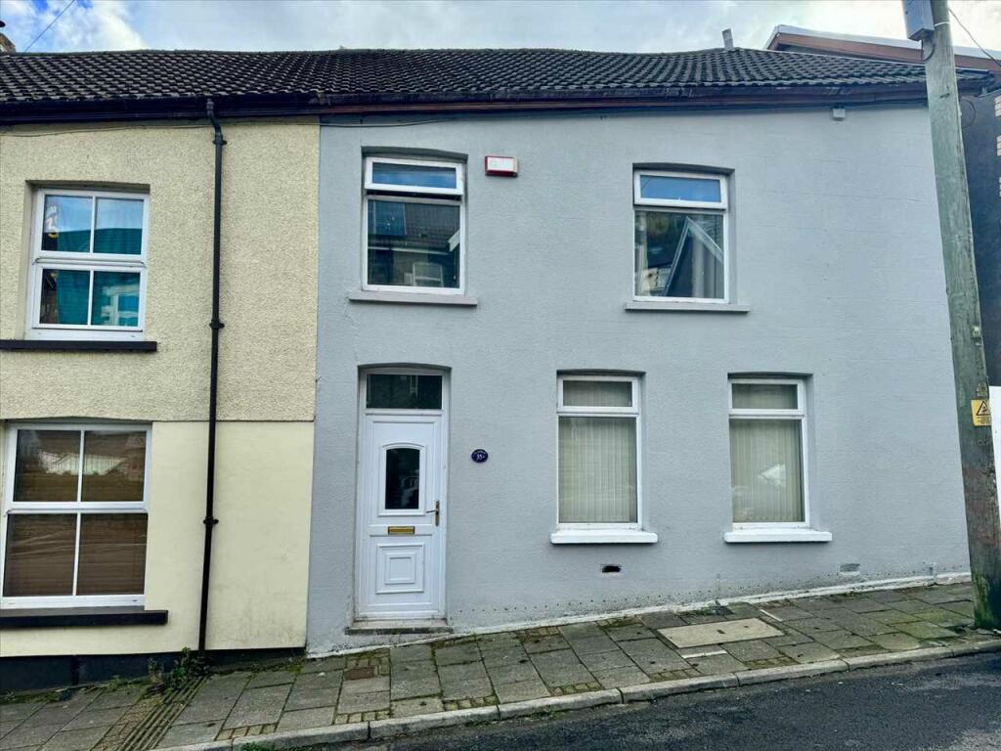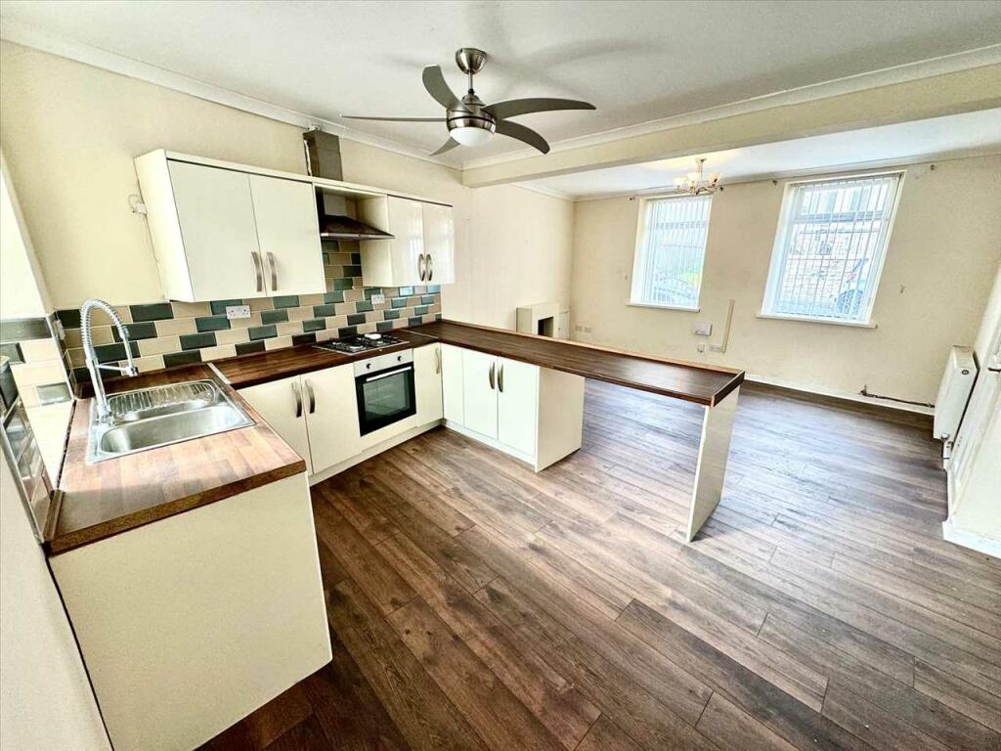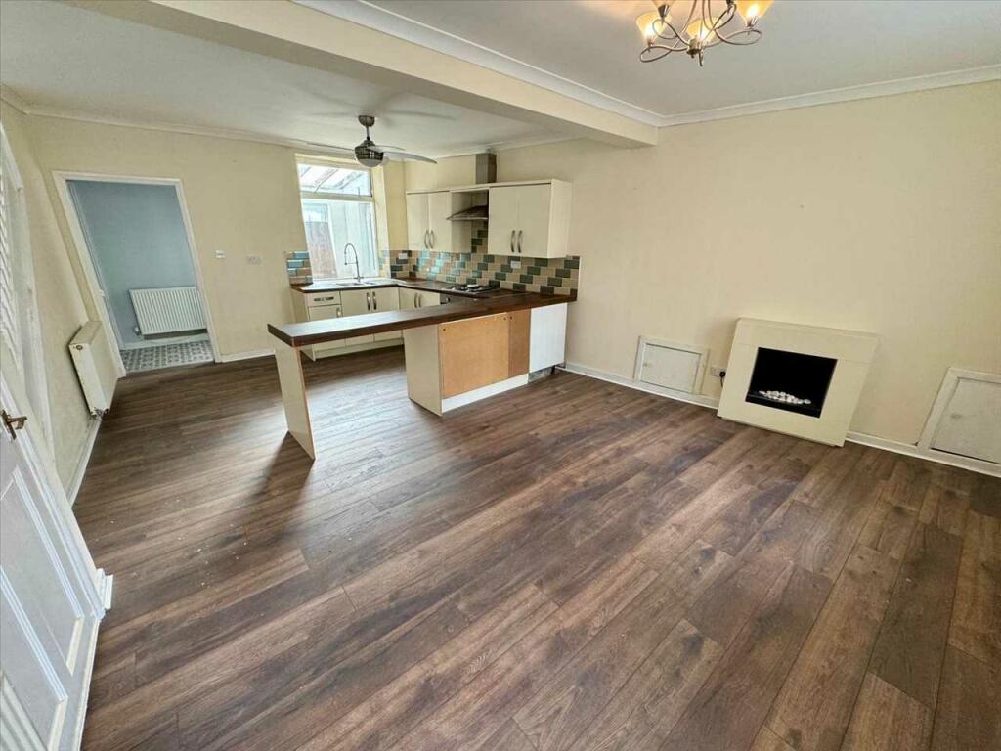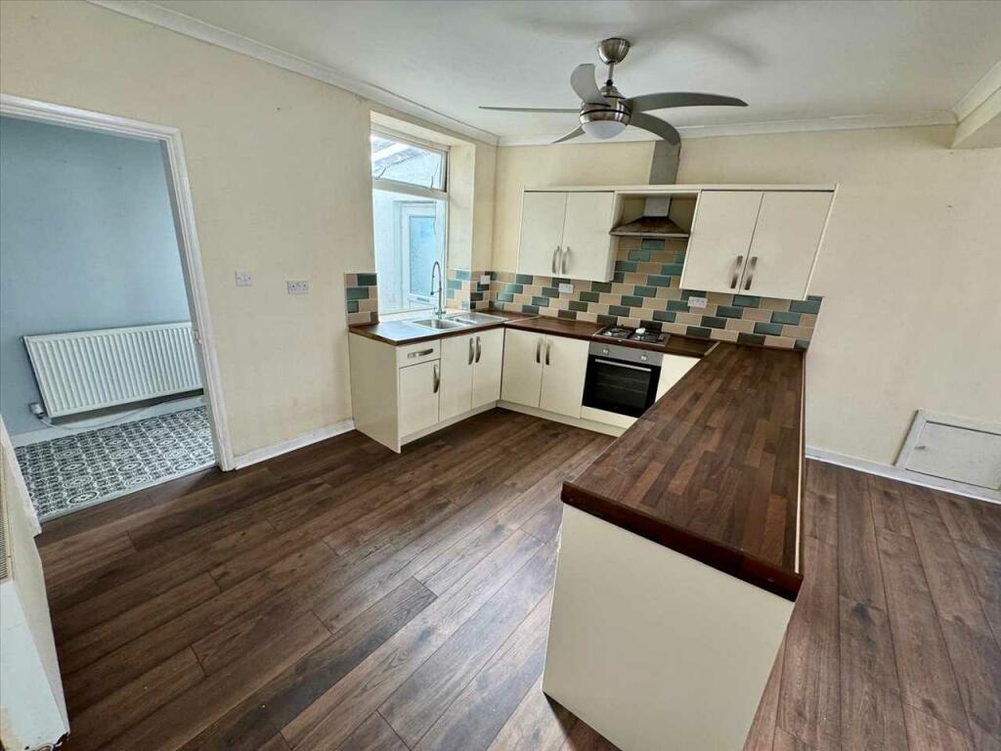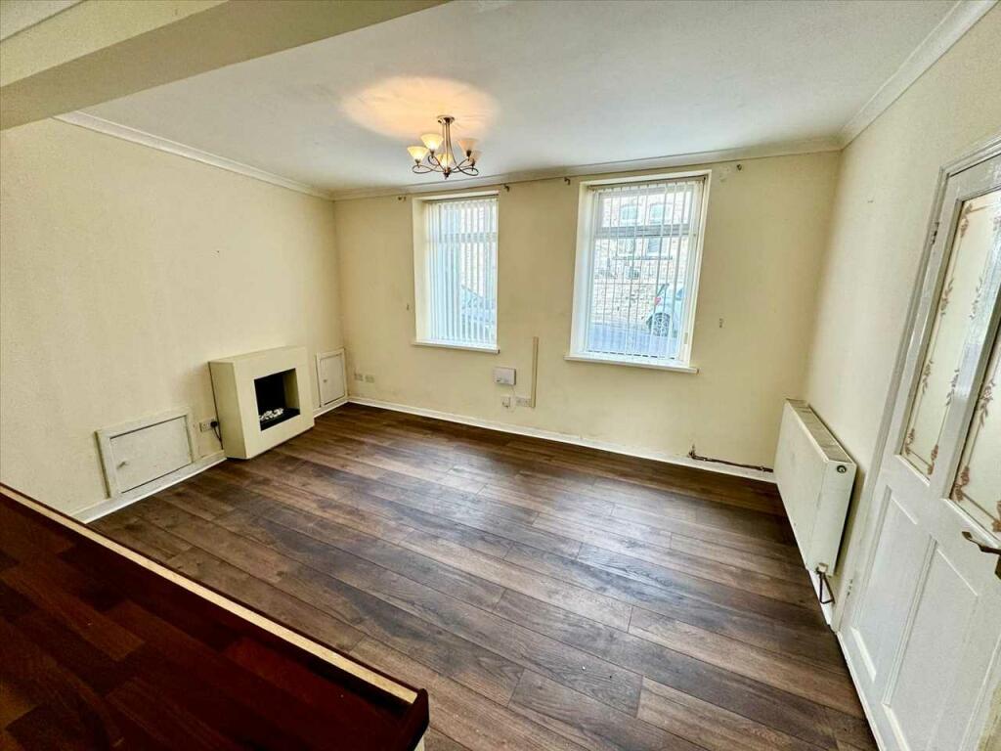- END OF TERRACE +
- THREE BEDROOMS +
- OPEN VIEWS FROM THE REAR +
- NO CHAIN +
- FREEHOLD +
*END OF TERRACE*THREE BEDROOMS***NO CHAIN***
Osborne Estates are pleased to introduce this three bedroom, one bathroom end of Terrace property located on Charles Street in the sought-after Tonypandy area.
This property offers on street parking, rear access, and opportunity for modernisation to the garden, allowing you to put your personal touch on the outdoor space.
Situated in a convenient location, this home is close to local amenities including shops, schools, and public transport links, making it ideal for families or professionals.
Don't miss out on the chance to view this lovely property, contact us today to arrange a viewing.
Hall
Enter via PVCU double glazed front door. Plain plastered décor finished to a flat ceiling and a central light fitting. Laminate flooring. Door allowing access to lounge/kitchen (Open Plan).
Lounge/Kitchen (Open Plan) 6.30m (20'8") x 5.28m (17'4")
Image 1
Two PVCU double glazed window to front. PVCU double glazed window to rear. Part plain plastered and part tiled décor finished to a flat ceiling and two central light fitting. A featured electric fire. A fitted kitchen with a range of matching wall and base units, work tops with inset sink, drainer and mixer tap. Built in oven, hob and overhead extractor fan. Laminate flooring. Radiators. Power points. Door allowing access to bathroom.
Lounge/Kitchen (Open Plan) 6.30m (20'8") x 5.28m (17'4")
Image 2
Lounge/Kitchen (Open Plan) 6.30m (20'8") x 5.28m (17'4")
Image 3
Lounge/Kitchen (Open Plan) 6.30m (20'8") x 5.28m (17'4")
Image 4
Lounge/Kitchen (Open Plan) 6.30m (20'8") x 5.28m (17'4")
Image 5
Bathroom 3.76m (12'4") x 2.77m (9'1")
Image 1
PVCU double glazed window to rear. Suite comprises of a bath with over head shower, pedestal wash hand basin and low level w.c. PVC wall panelling décor finished to a flat ceiling and two central light fitting. Vinyl flooring. Heated towel rail.
Bathroom 3.76m (12'4") x 2.77m (9'1")
Image 2
Landing Area
Wooden window to rear. Part Plain plastered and part papered décor finished to a flat ceiling and central light fitting. Fitted carpet. Attic access. Doors allowing access to bedrooms.
Bedroom 1 3.86m (12'8") x 3.48m (11'5")
Image 1
PVCU double glazed windows to front. Part papered and part plain plastered décor finished to a flat ceiling and central light fitting. Fitted carpet. Radiator. Power points.
Bedroom 1 3.86m (12'8") x 3.48m (11'5")
Image 2
Bedroom 2 3.38m (11'1") x 2.34m (7'8")
Image 1
Wooden window to rear. Plain plastered décor finished to a flat ceiling and central light fitting. Fitted carpet. Radiator. Power points.
Bedroom 2 3.38m (11'1") x 2.34m (7'8")
Image 2
Bedroom 3 2.87m (9'5") x 2.26m (7'5")
PVCU double glazed windows to front. Plain plastered décor finished to a flat ceiling and central light fitting. Fitted carpet. Radiator. Power points.
Rear Garden
Image 1
Steps leading down to rear garden. Tired garden. Access to storage in basement. Open views across the local countryside.
Rear Garden
Image 2
Rear Garden
Image 3
