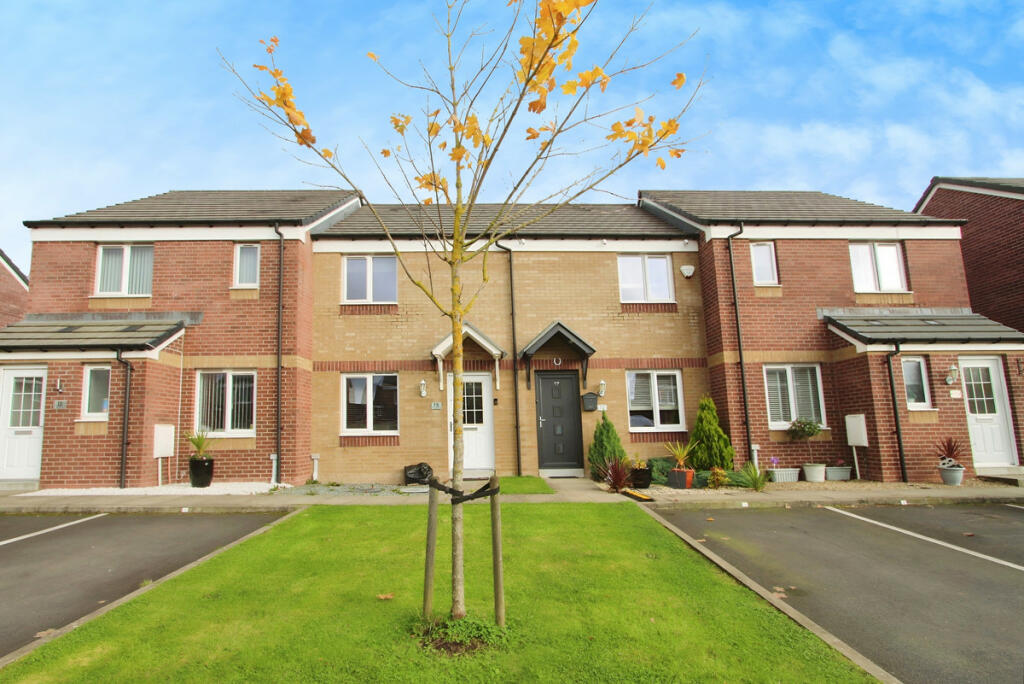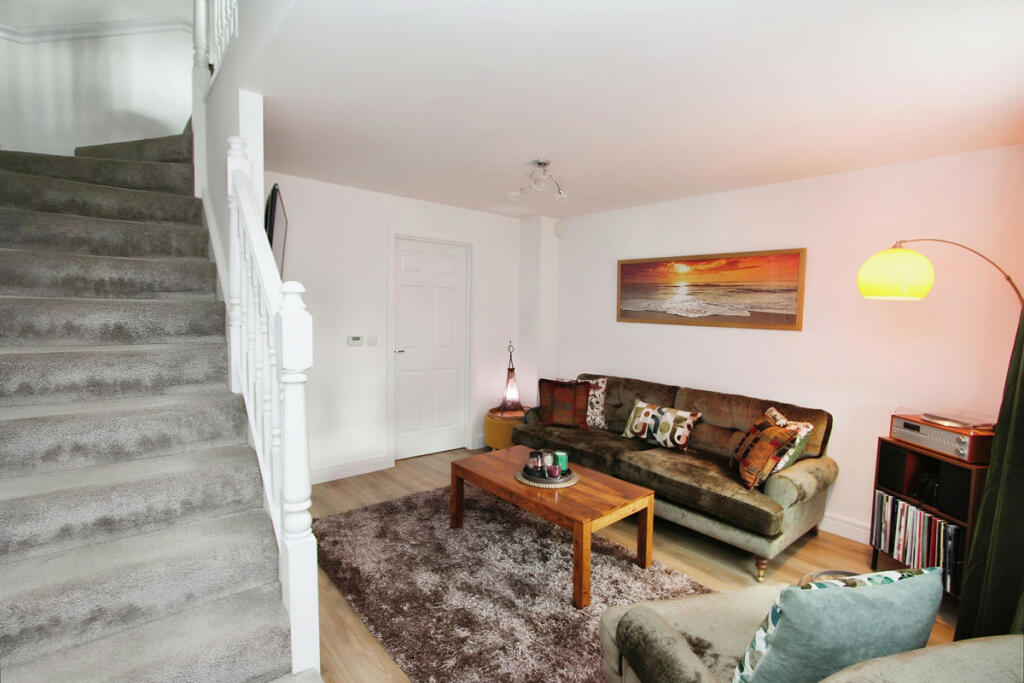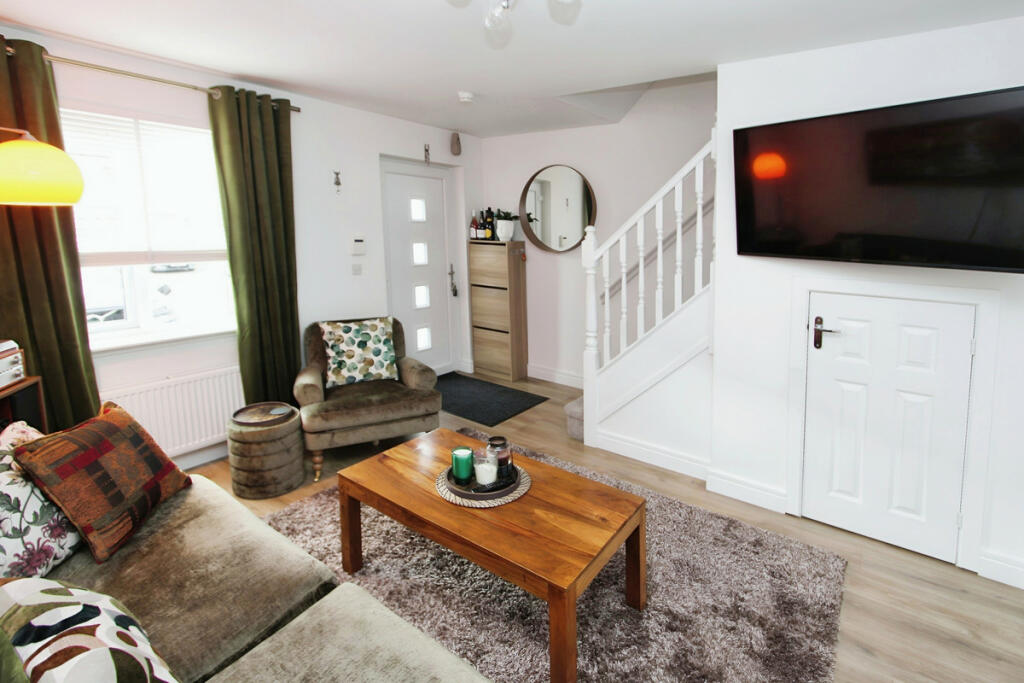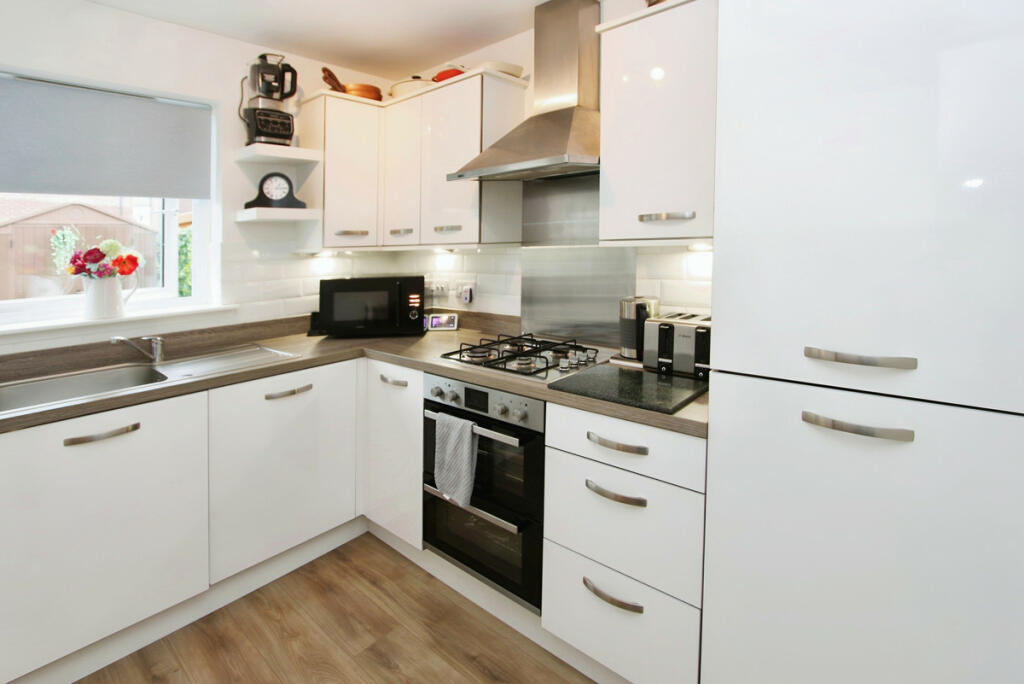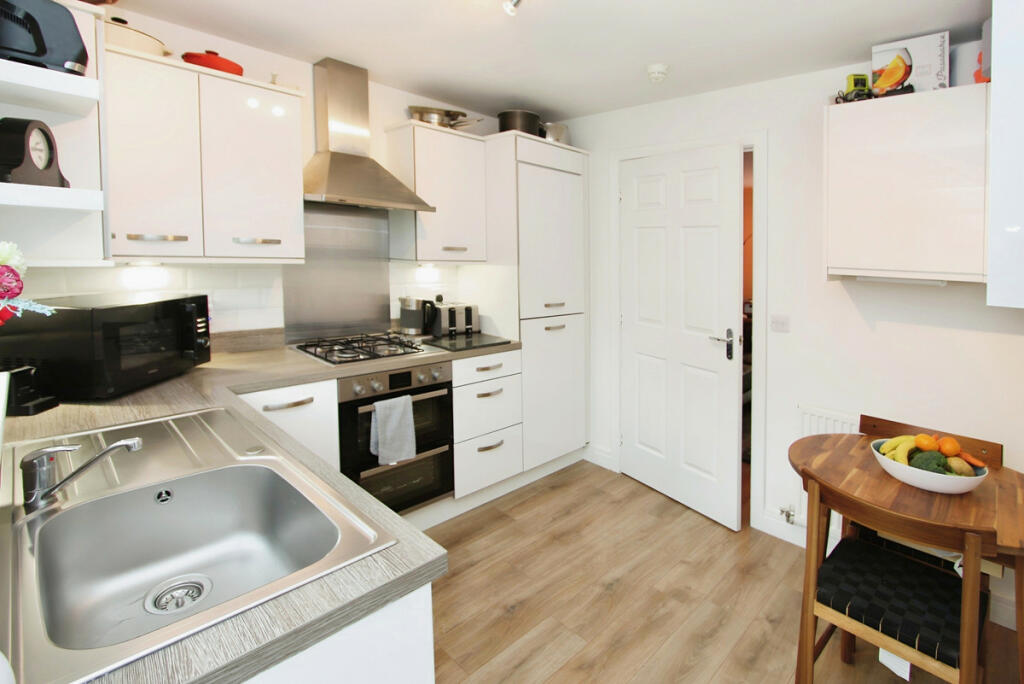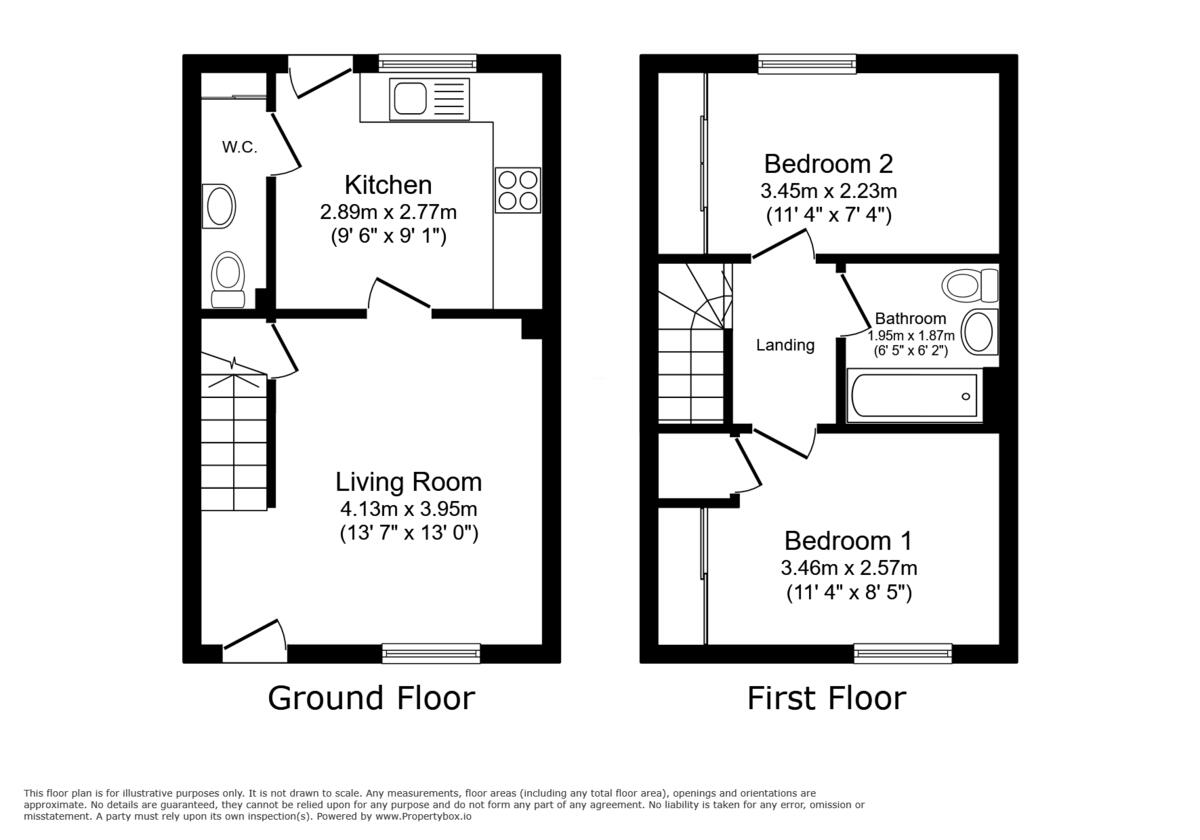- CENTRAL LOCATION WITHIN DARGAVEL +
- INTEGRATED WARDROBES +
- DOWN STAIRS WC WITH STORAGE +
- WALK IN CONDITION +
- LOCAL AMENITIES WITHIN WALKING DISTANCE +
- LANSCAPED GARDENS +
- PARKING BAY OUTSIDE HOUSE +
- HOME REPORT AVAILABLE ON REQUEST +
Offered to the market in perfect, walk-in condition this home will appeal to a variety of buyers and will impress all who view.
The accommodation on offer comprises bright and airy lounge with open plan staircase to the upper level and access to the under stair storage cupboard. The lounge leads to the kitchen which is fitted with a range of floor and wall mounted units providing excellent storage, fully integrated appliances and space for family dining. A part glazed door provides access to the fully enclosed rear garden. The lower WC is located off the kitchen and benefits from a storage cupboard which houses the central heating and provides additional storage space.
On the upper level there are 2 well proportioned double bedrooms both bedrooms benefit from built in wardrobes providing excellent storage space. Completing the interior of this must see home is the fully tiled family bathroom comprising white wc, wash hand basin and bath with overhead shower.
HEATING
This property benefits from Gas Central Heating.
GLAZING
This property benefits from Double Glazing.
GARDENS
This property benefits from private front and rear gardens. The front garden is gravel with a selection of plants and shrubs. There are outdoor electrical sockets at the front of the property. The rear garden is fully enclosed with a lovely patio area for outside dining and entertaining. There is an area of artificial grass for ease of maintenance. There is a garden shed with electric lights and sockets.
Accommodation Sizes (All sizes are approximate)
Lounge 3.95m x 4.13m
Kitchen 2.77m x 2.89m
Lower WC 2.62m x 1.05m
Bedroom One 3.46m x 2.56m
Bedroom Two 3.45m x 2.23m
Bathroom 1.95m x 1.87m
AREA
Bishopton is a popular village in West Renfrewshire with ongoing extensive development at Dargavel Village with the modern Dargavel primary school and local shops. The original village contains Bishopton primary school and secondary schooling can be found in nearby Erskine. Bishopton is also well placed for accessing Glasgow International Airport with direct access to the M8 motorway which allows for travel to neighbouring towns as well as INTU Retail Park, Glasgow city centre and the A737 Howwood bypass which allows for travel to North Ayrshire. There are several local shops, Bishopton rugby club, and Erskine Golf Club.
EARLY VIEWING STRONGLY ADVISED!!
