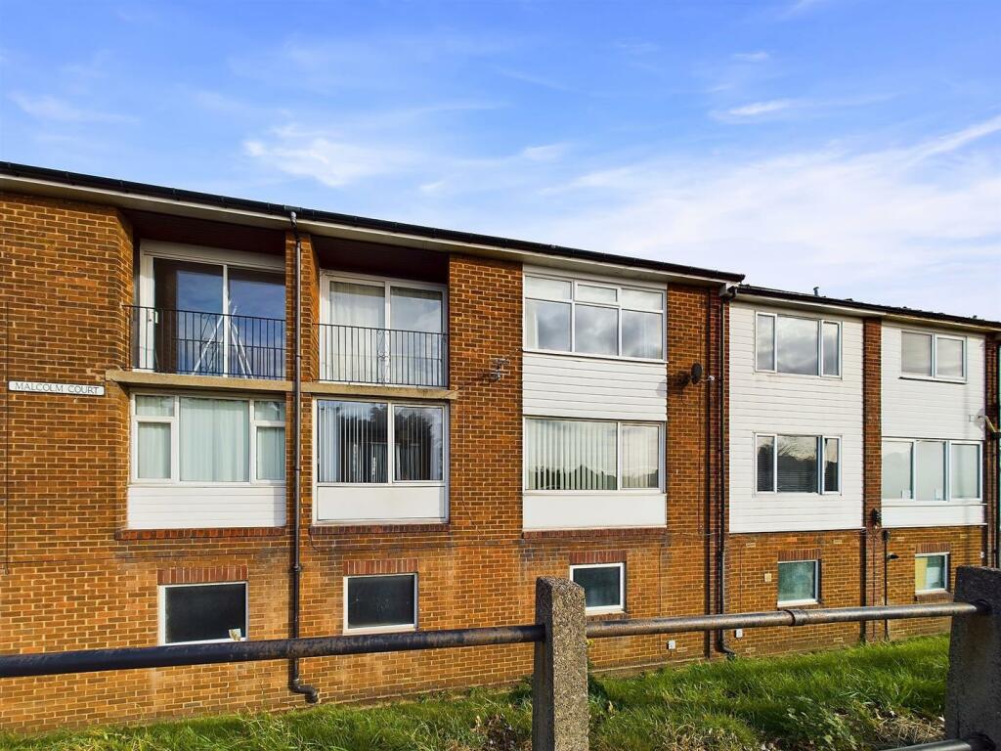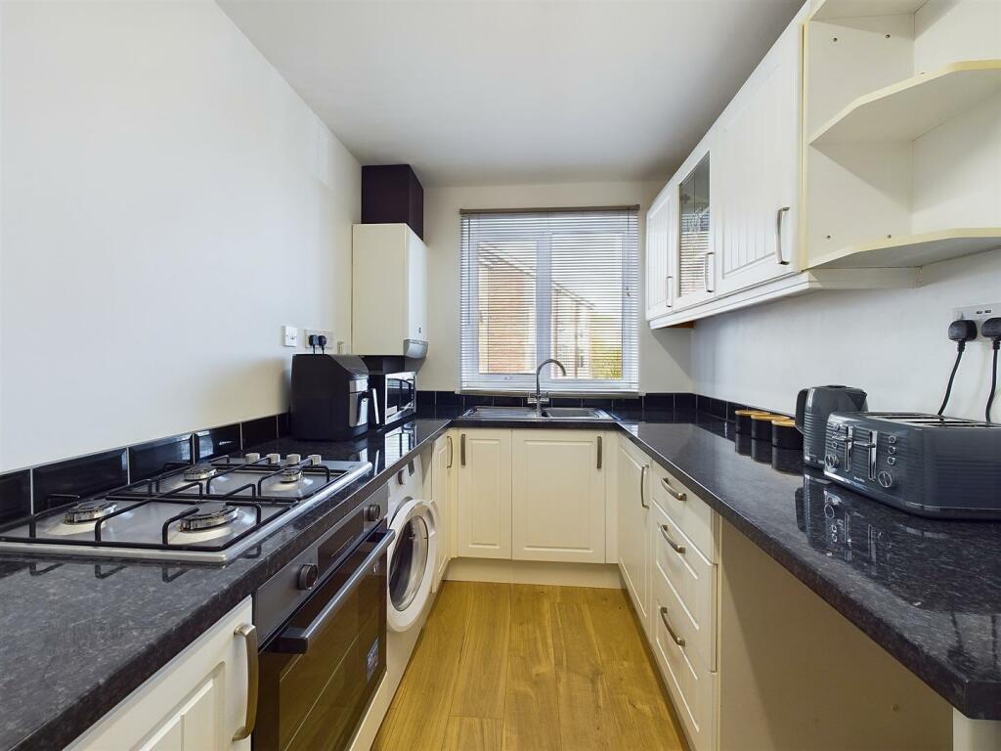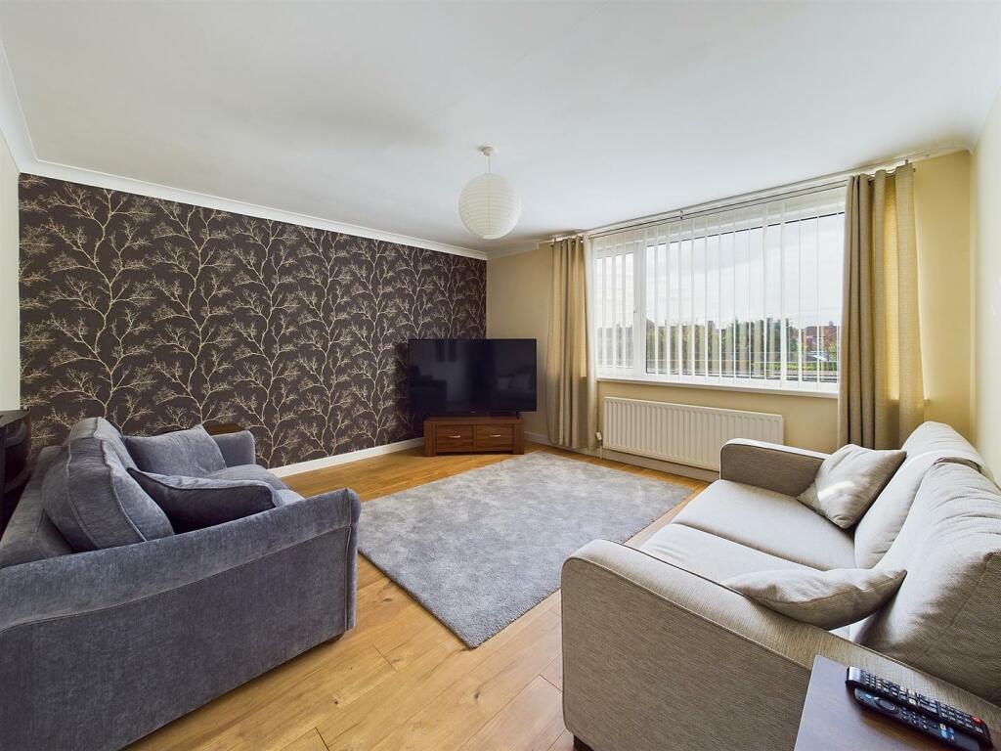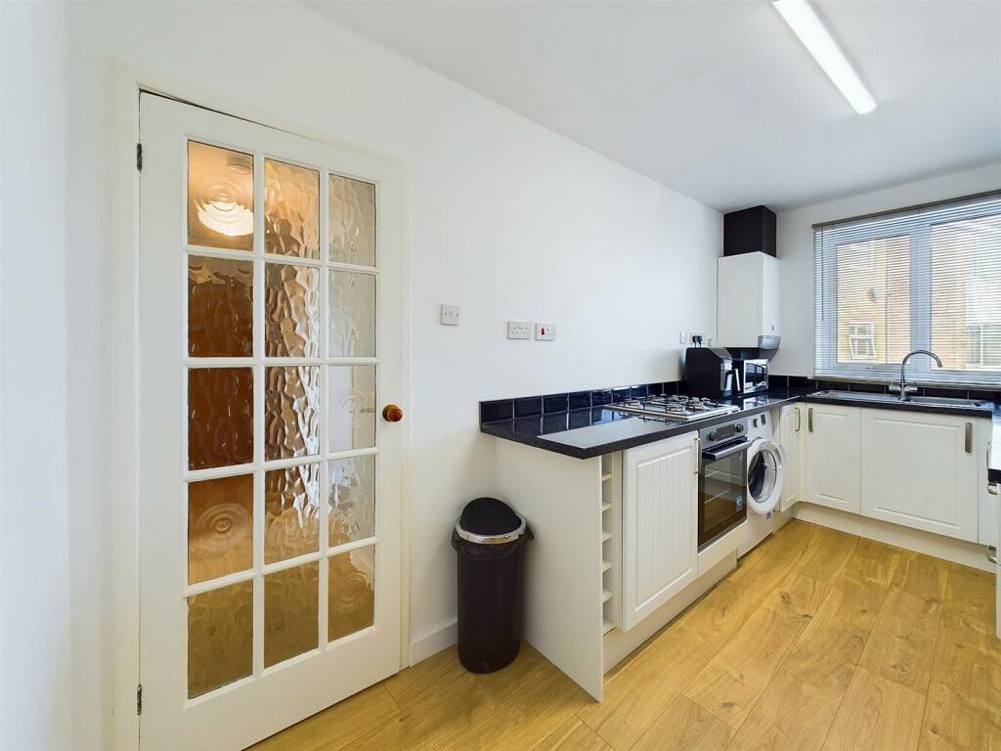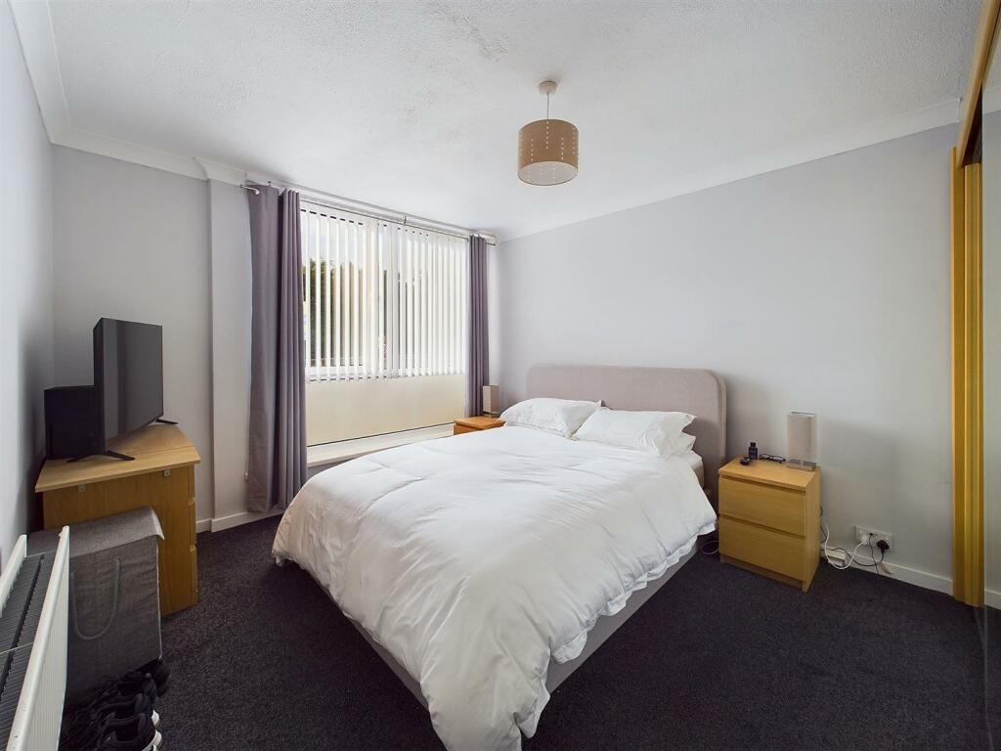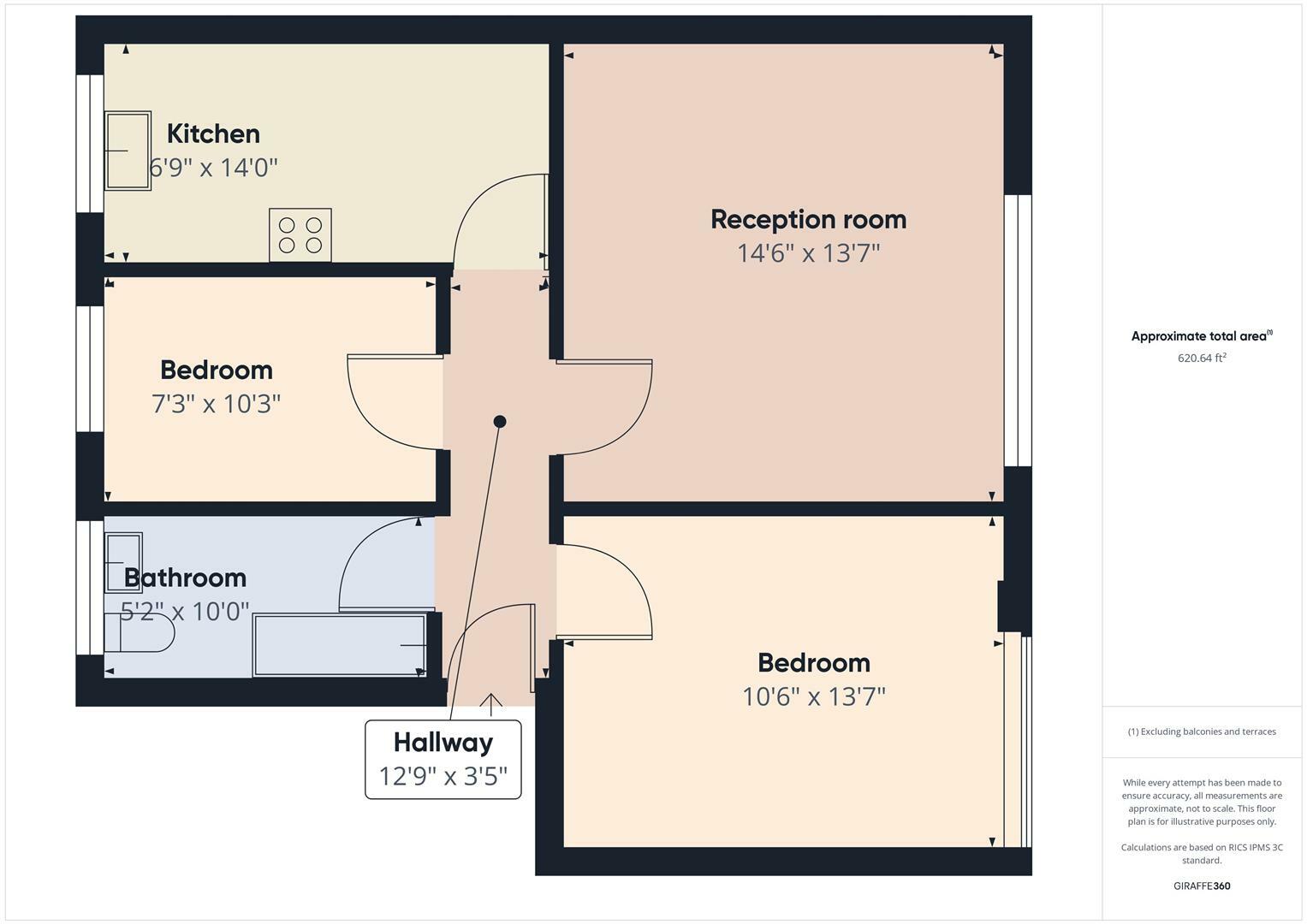- TWO BEDROOM FIRST FLOOR FLAT +
- MODERN LOUNGE +
- BREAKFASTING KITCHEN +
- BATHROOM WC +
- COMMUNAL GARAGE & STORAGE AREA +
- COMMUNAL GARDENS +
- NO UPPER CHAIN +
- EPC RATING C +
This lovely, modern and well presented flat, is situated on the first floor and is perfectly located against a residential backdrop. It enjoys a variety of modern features, has no upper chain and is ideal for a young couple or first time buyer.
With over 600 square feet of accommodation on offer this property consists of an entrance hallway with telecom access and doors to the modern West facing lounge, breakfasting kitchen, two bedrooms and bathroom WC. The classic breakfasting kitchen benefits from a range of units with contrasting worktops, with space for cooker, fridge freezer and washing machine. There are two bedrooms and a stylish bathroom benefitting from a panelled bath with shower over, pedestal wash basin and low level WC. Externally there is a communal garage and storage area and a generously sized communal rear garden with lawn, mature shrubs and patio area.
The fabulous location and superb layout of this property makes for an exciting opportunity which can only be truly appreciated by a visit.
Monkseaton is a characterful place which proudly holds on to its history, whilst moving seamlessly with the times.
This lovely little village has exceptional public transport, great schools and diverse shopping. Its closeness to Whitley Bay allows it to benefit from everything the larger town offers, whilst its smaller setting delivers a very strong sense of community.
Communal Entrance - Enter through the timber front door into entrance hallway. Stairs and doors to all flats.
Entrance Hallway - Entrance hallway with ceiling coving, dado rail, single radiator and access telecom. Doors to lounge, kitchen, bedrooms and bathroom WC.
Reception Room - 4.42m x 4.14m (14'6 x 13'7) -
Breakfasting Kitchen - 4.27m x 2.06m (14 x 6'9) -
Bedroom One - 4.14m x 3.20m (13'7 x 10'6) -
Bedroom Two - 3.12m x 2.21m (10'3 x 7'3) -
Bathroom Wc - 3.05m x 1.57m (10 x 5'2) -
Communal Garage & Storage Area -
Rear Garden -
