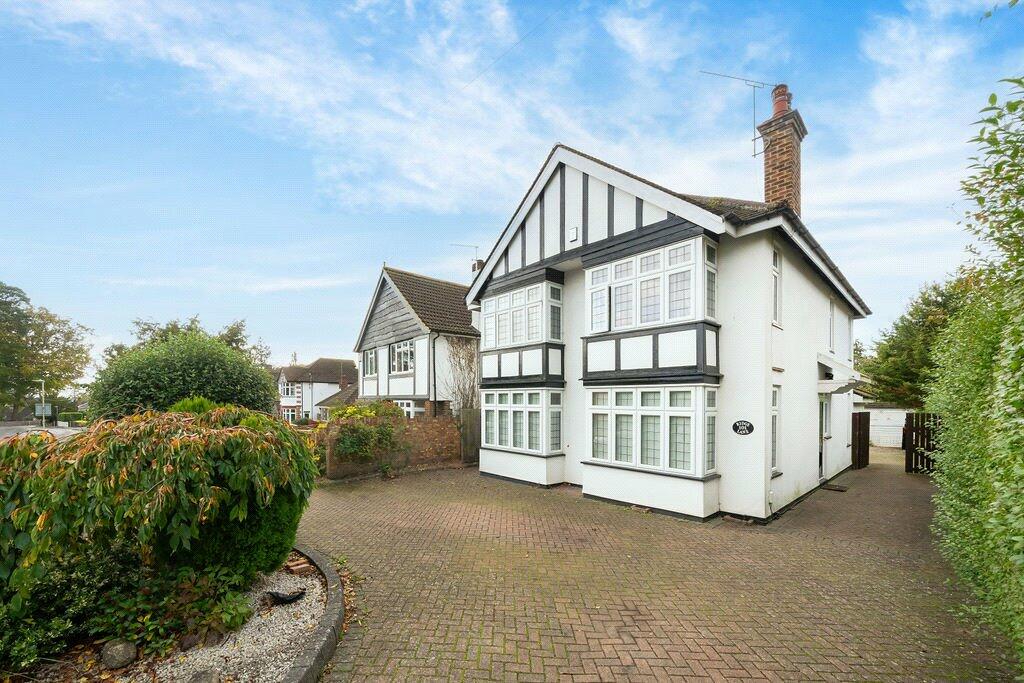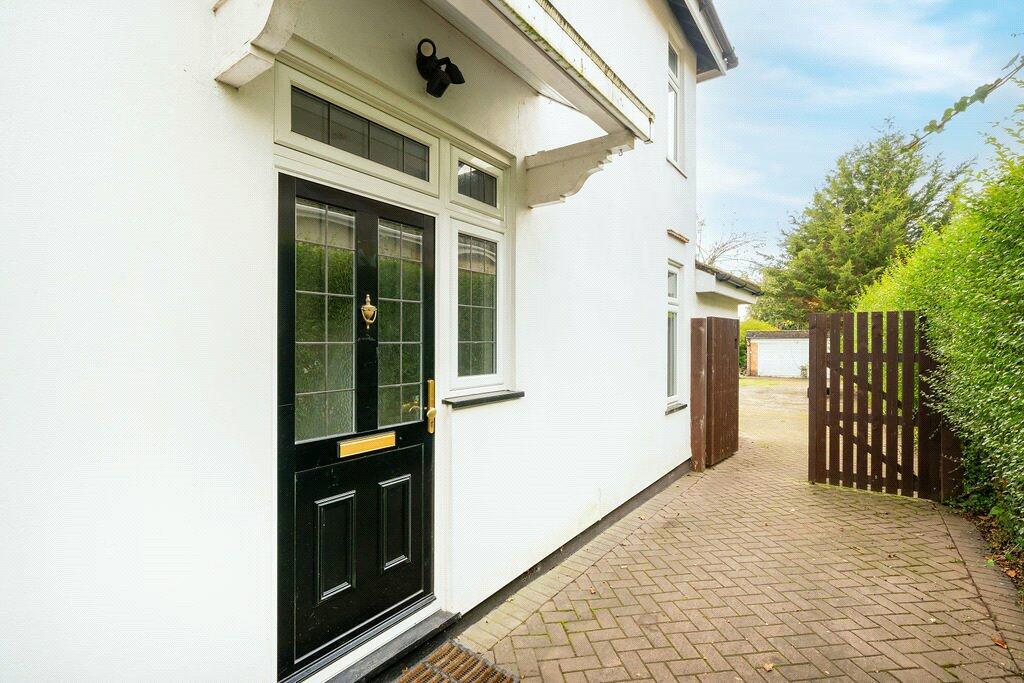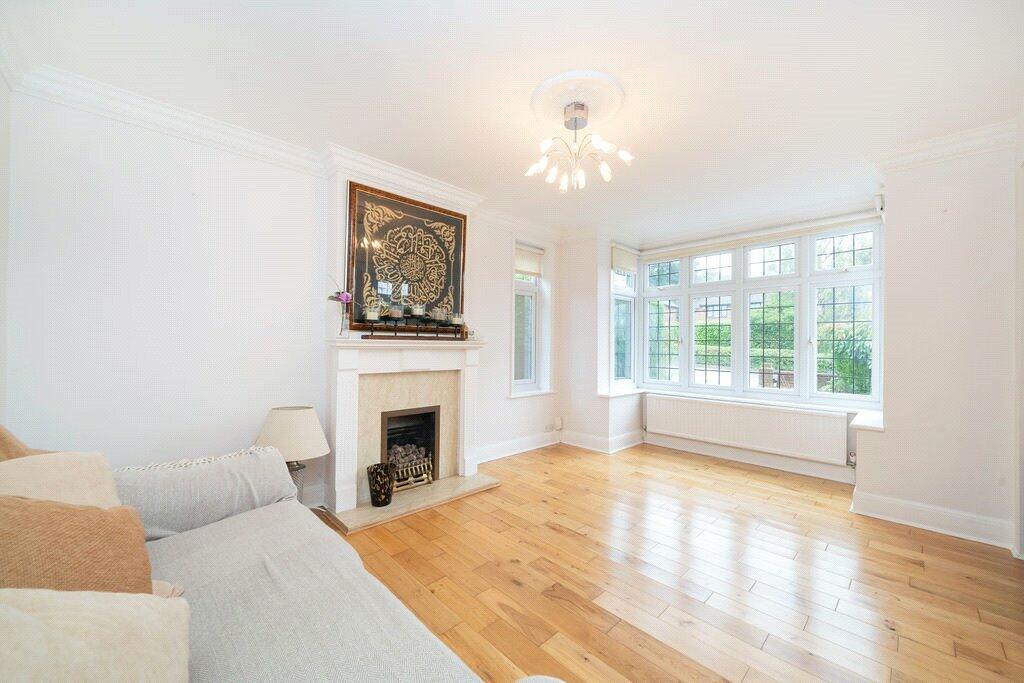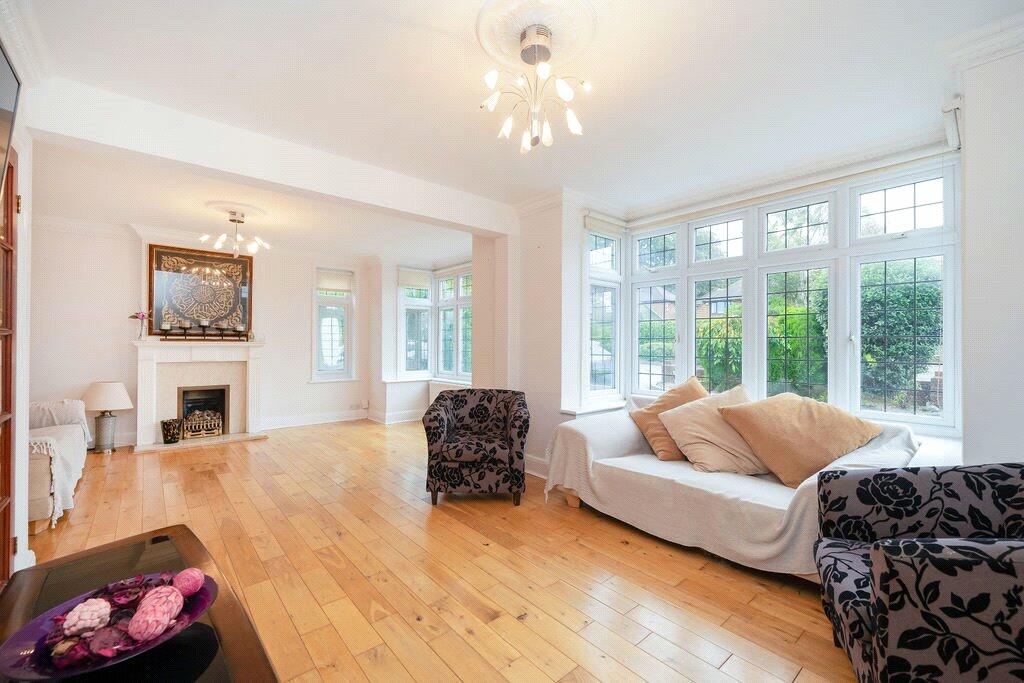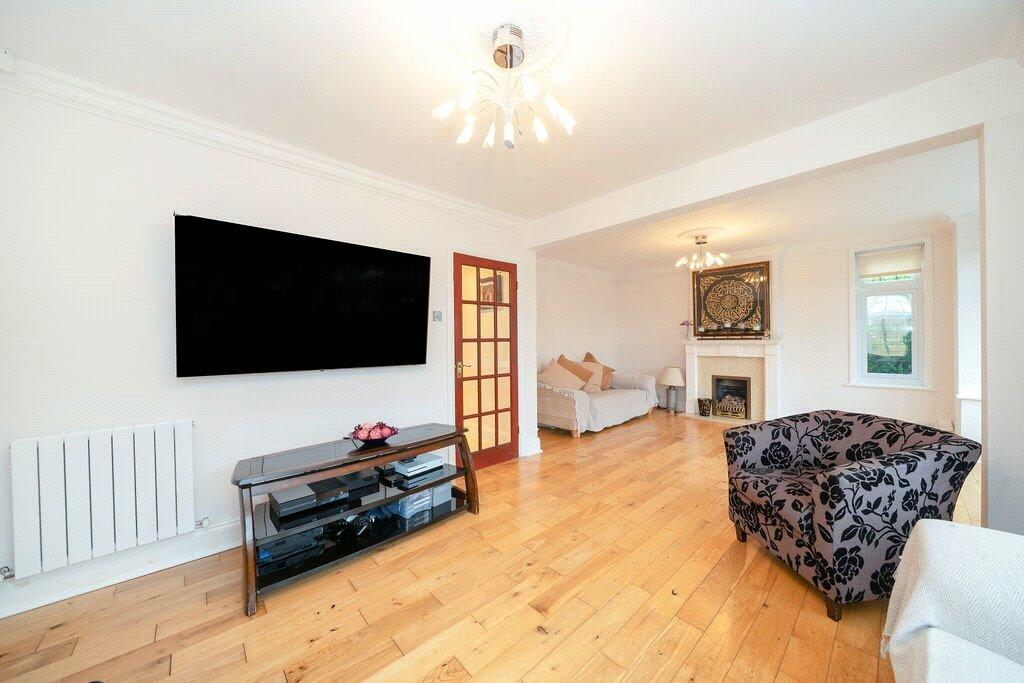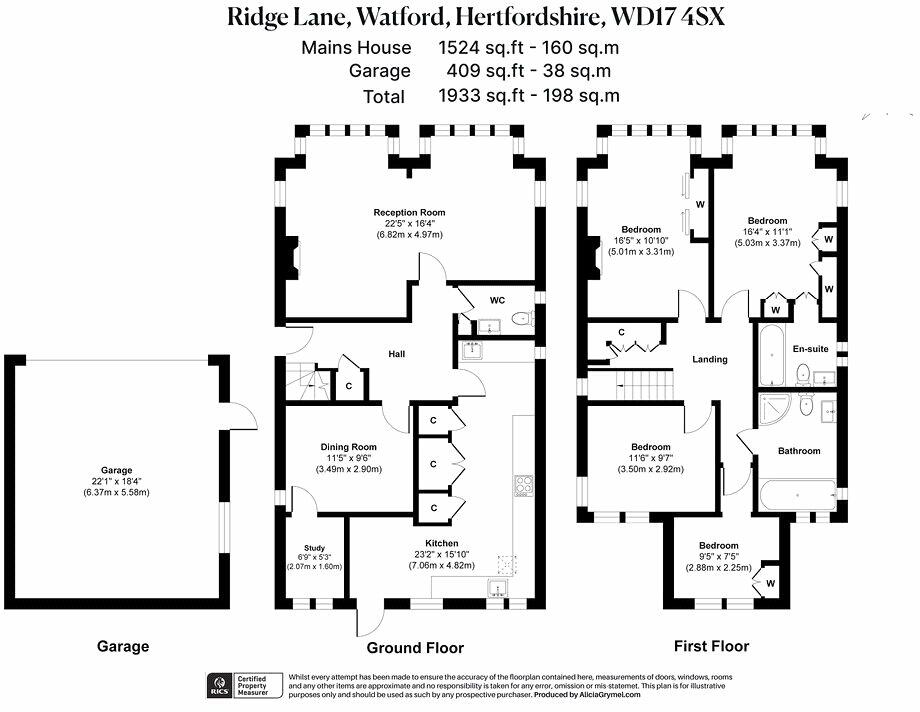- Two reception rooms +
- Kitchen with utility area +
- Study +
- Guest cloakroom +
- Principal bedroom with ensuite bathroom +
- Three further bedrooms +
- Family bathroom +
- Rear garden and driveway with off-street parking +
- Double garage +
- Scope to extend (STPP) +
Situated on one of the most desirable roads on the borders of Nascot Wood, this spacious four-bedroom, two-bathroom detached family home offers excellent potential and the exciting prospect to extend (STPP). With planning permission already granted (Ref: 24/00163/FULH), it presents an ideal opportunity for families looking to create their dream home in a sought-after area close to well-regarded schools and local amenities.
As you enter the property, the ground floor opens into a welcoming hallway, complete with under-stairs storage and a guest cloakroom. The front reception room is bright and airy, featuring two bay windows that flood the room with natural light, complemented by a modern feature fireplace. The second reception room leads to a cozy study, ideal for remote work or a quiet reading space. To the rear, the contemporary kitchen impresses with its sleek black gloss units, integrated appliances, and a utility area, offering plenty of storage and workspace. There's also room for casual dining, with access to the rear garden through a convenient door.
Upstairs, the principal bedroom is a true retreat, featuring fitted wardrobes and an ensuite bathroom. The three additional bedrooms are generously sized, with two benefiting from fitted wardrobes. The family bathroom is modern and spacious, offering a bathtub, a separate shower cubicle, and under-sink storage, providing practicality alongside style.
Outside, the home boasts a substantial rear garden with lawn, shrubs, hedge borders, and a patio area, perfect for outdoor dining and entertaining. A double garage offers further storage potential, while the front driveway provides off-street parking for multiple vehicles, with access to both the front and rear gardens.
Located just a short walk from Cassiobury Park and central Watford, residents will enjoy the convenience of nearby shops, restaurants, and the Intu shopping centre, as well as excellent transport links via the Metropolitan and Main Line stations. The area is also well-served by outstanding schools, including Cassiobury and Nascot Wood Schools, and offers easy access to the M25 and M1.
