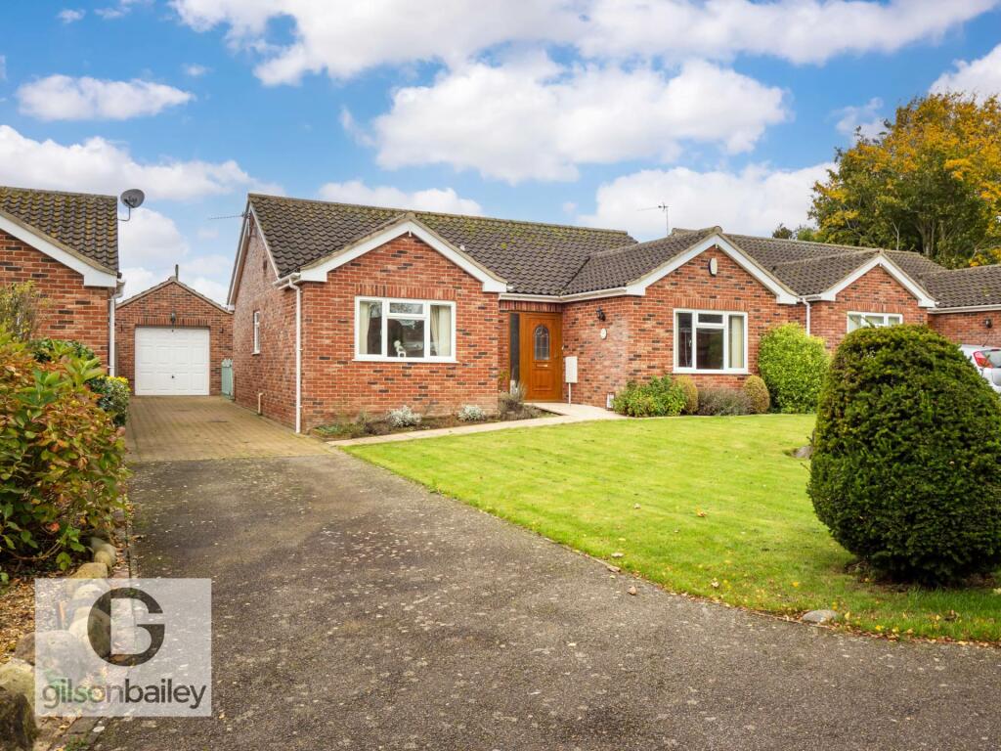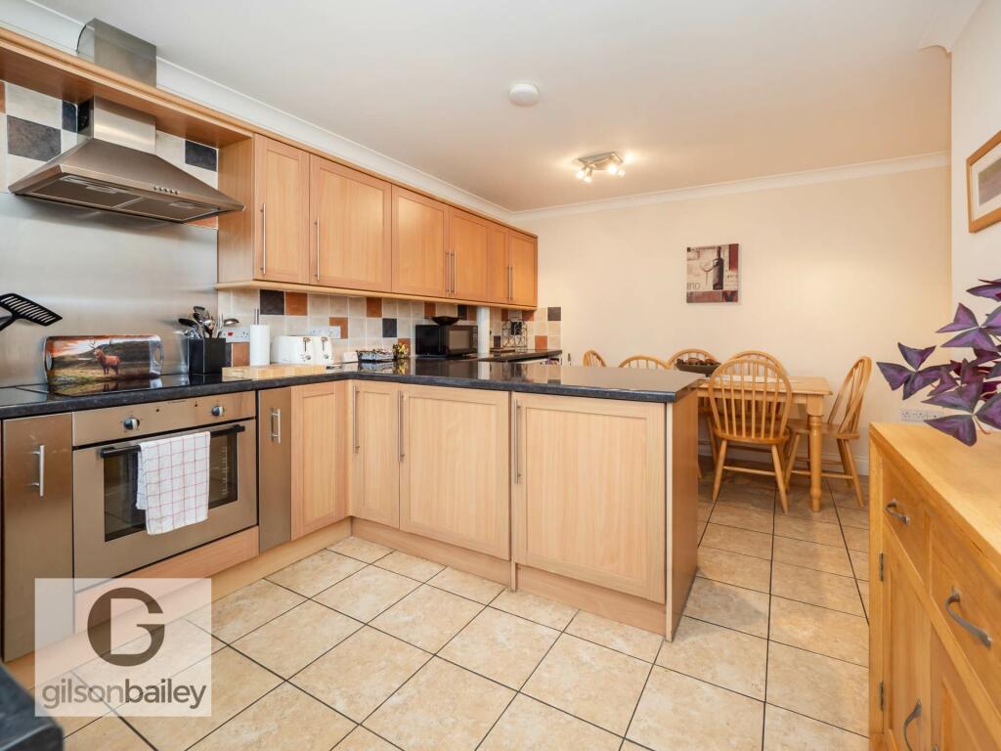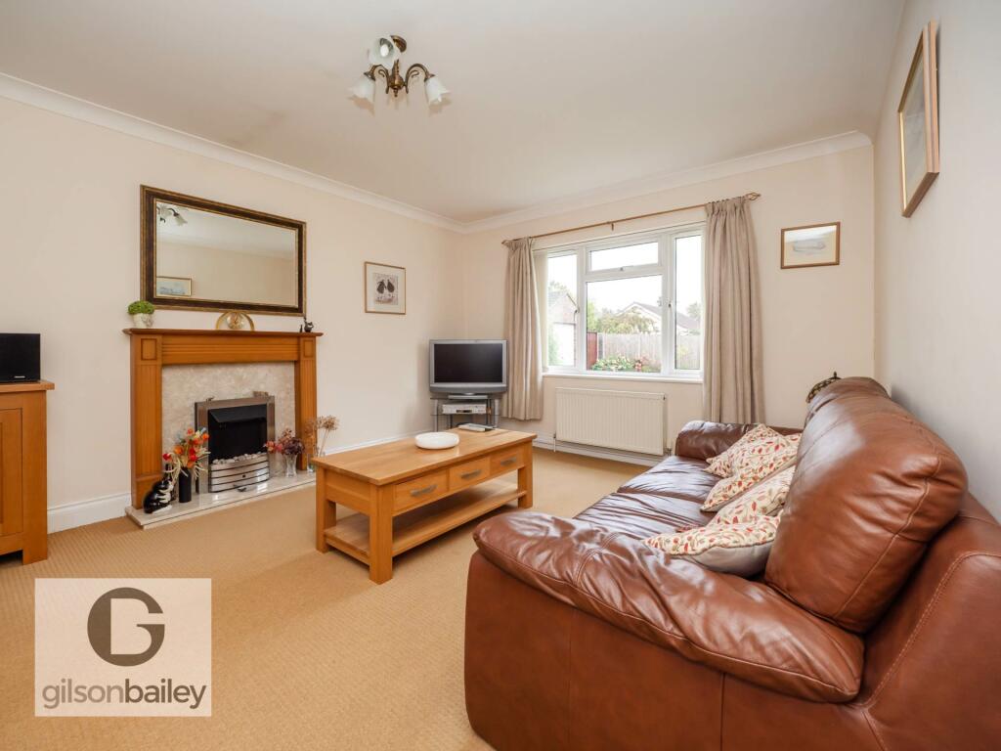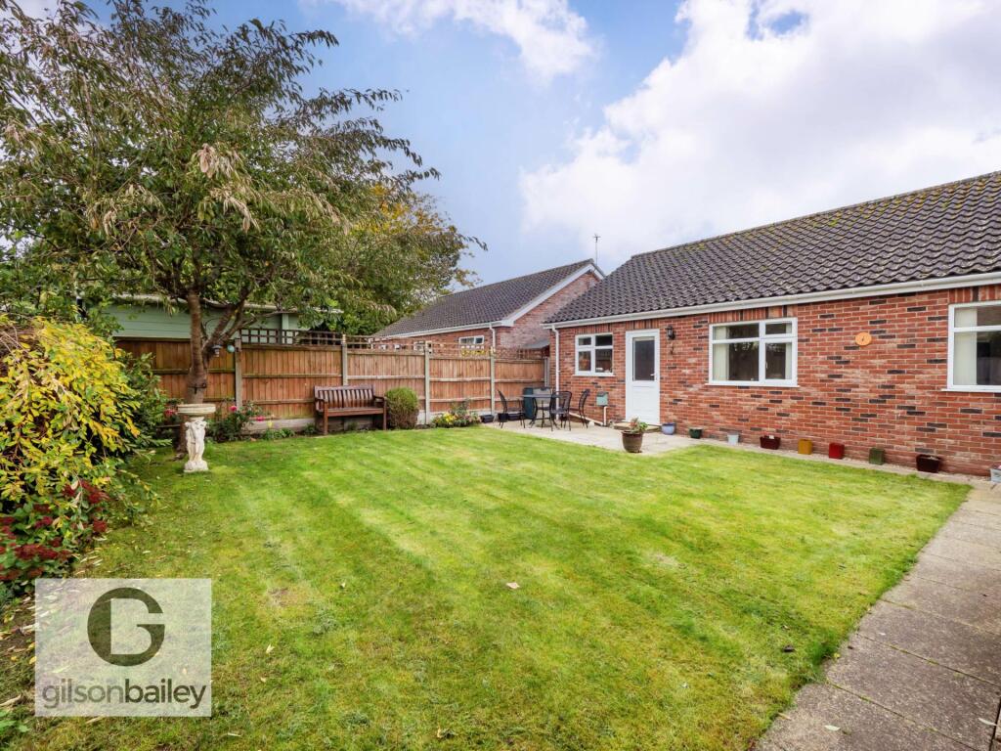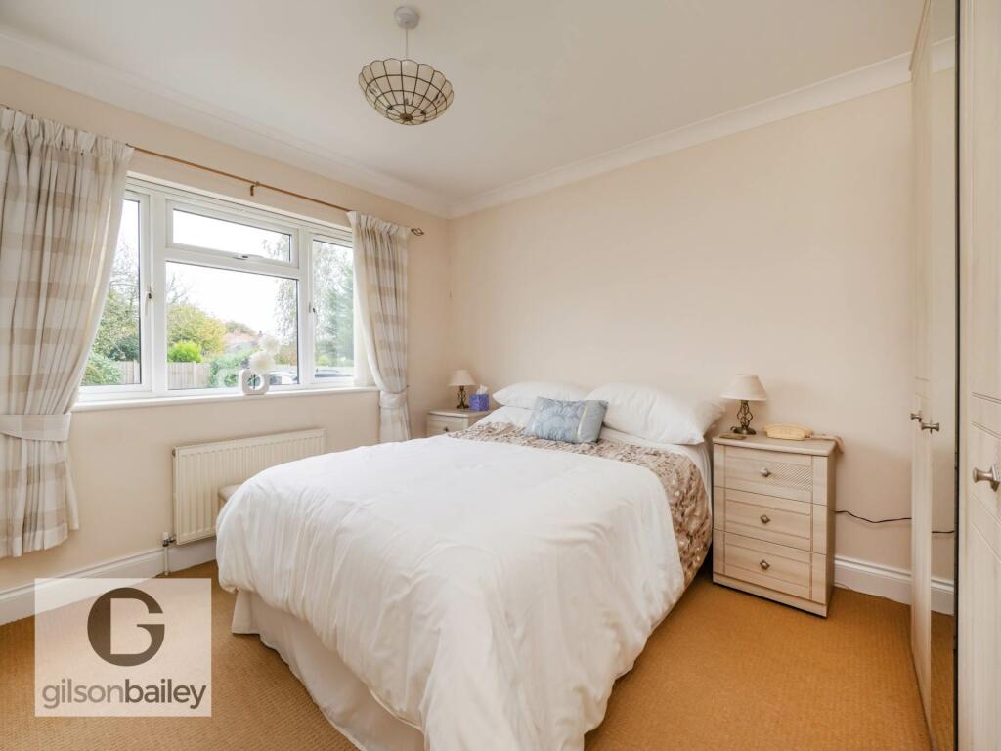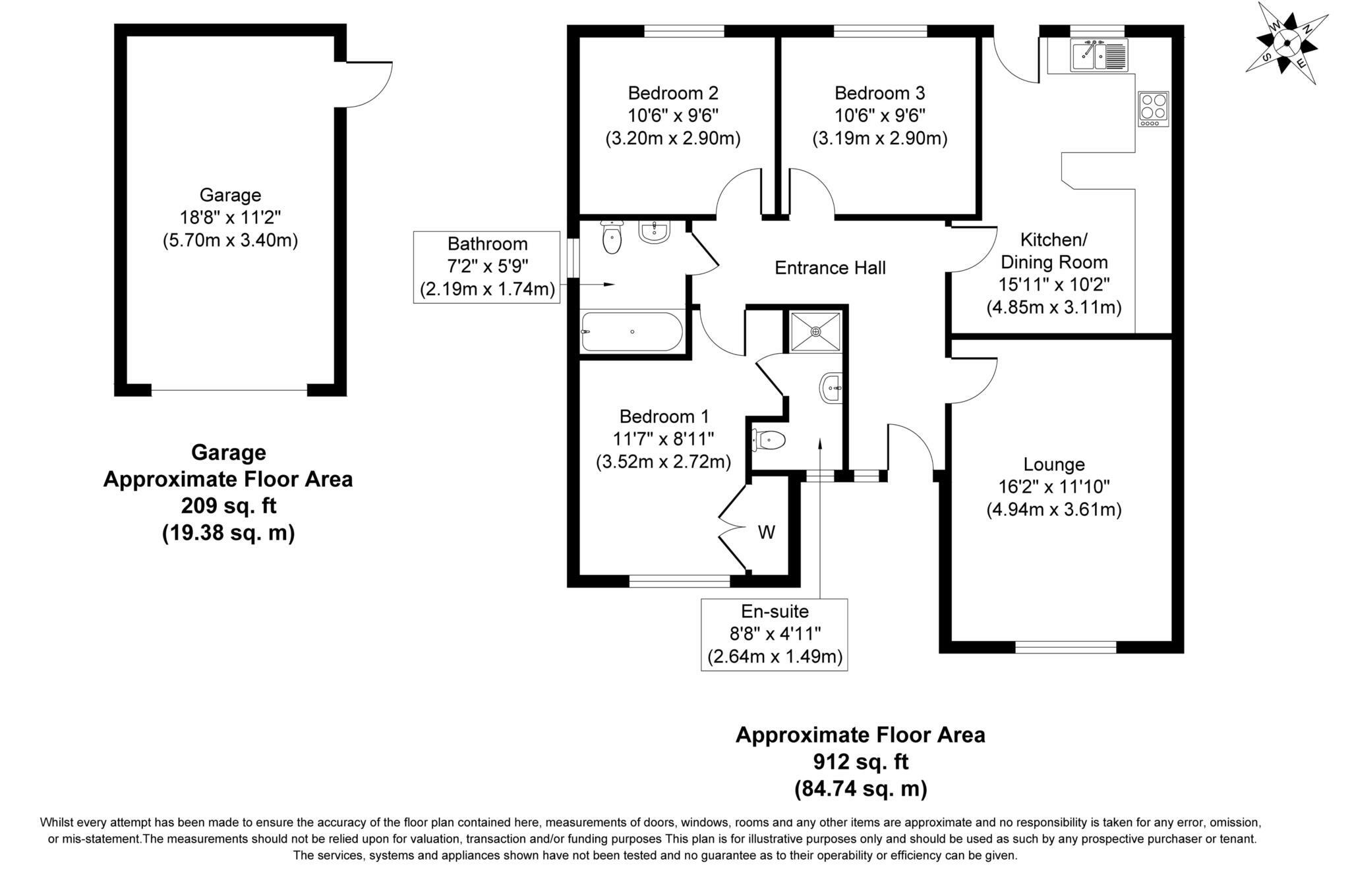- NO ONWARD CHAIN +
- DETACHED BUNGALOW +
- THREE BEDROOMS +
- EN SUITE +
- BEAUTIFULLY PRESENTED THROUGHOUT +
- LOCATED ON A PRIVATE DRIVE +
- ENCLOSED REAR GARDEN +
GUIDE PRICE £300,000 - £325,000 NO ONWARD CHAIN ** Gilson Bailey are delighted to offer this fantastic three bedroom detached bungalow situated in the picturesque rural village of Cantley.
The bungalow provides great living space with the cosy lounge being the hub of the property and the kitchen/ dining room offering a great space to cook and socialise .
Being one of only a few properties on the private road gives a tranquil and peaceful feel when you approach the bungalow.
The property has been maintained to a high standard throughout.
The accommodation comprises of an entrance hall, lounge, kitchen/ dining room, three bedrooms with an en suite off the main bedroom and a family bathroom.
Outside the property to the front is a maintainable lawn with a path leading to the front door. The long driveway leads down the side of the property to the garage which lends itself as additional storage or the opportunity for other use. The rear garden is extremely private being enclosed by fencing, mainly laid to lawn and with a patio area.
The property benefits from oil fired central heating, mains water and drainage.
Location
The Broadland village of Cantley is located within The Broads national park, approximately 15 miles East of Norwich city centre. The village has a range of amenities including a train station, public house, and a Primary school. The train station offers links to the coast, Norwich, and London.
Entrance Hall
Fitted carpet, radiator, door to the front.
Lounge - 16'2" (4.93m) x 11'10" (3.61m)
Fitted carpet, TV point, electric fire, radiator, window to the front.
Kitchen/ Dining Room - 15'11" (4.85m) x 10'2" (3.1m)
Fitted with matching base, wall and drawer units, built in oven with electric hobs and extractor hood above, integrated dishwasher and fridge, plumbing for washing machine, stainless steel sink and drainer, tiled splash back and flooring, breakfast bar, space for dining table and chairs, window and door to the rear.
Bedroom One - 11'7" (3.53m) x 8'11" (2.72m)
Fitted carpet, built in wardrobe, radiator, window to the front.
En Suite
Fitted suite comprising of WC, hand wash basin and shower, tiled splash back, radiator, obscured private window to the front.
Bedroom Two - 10'6" (3.2m) x 9'6" (2.9m)
Fitted carpet, radiator, window to the rear.
Bedroom Three - 10'6" (3.2m) x 9'6" (2.9m)
Fitted carpet, radiator, window to the rear.
Bathroom
Fitted suite comprising of WC, hand wash basin, bath with shower over head, tiled splash back and flooring, radiator, obscured private window to the rear.
Notice
Please note that we have not tested any apparatus, equipment, fixtures, fittings or services and as so cannot verify that they are in working order or fit for their purpose. Gilson Bailey cannot guarantee the accuracy of the information provided. This is provided as a guide to the property and an inspection of the property is recommended.
