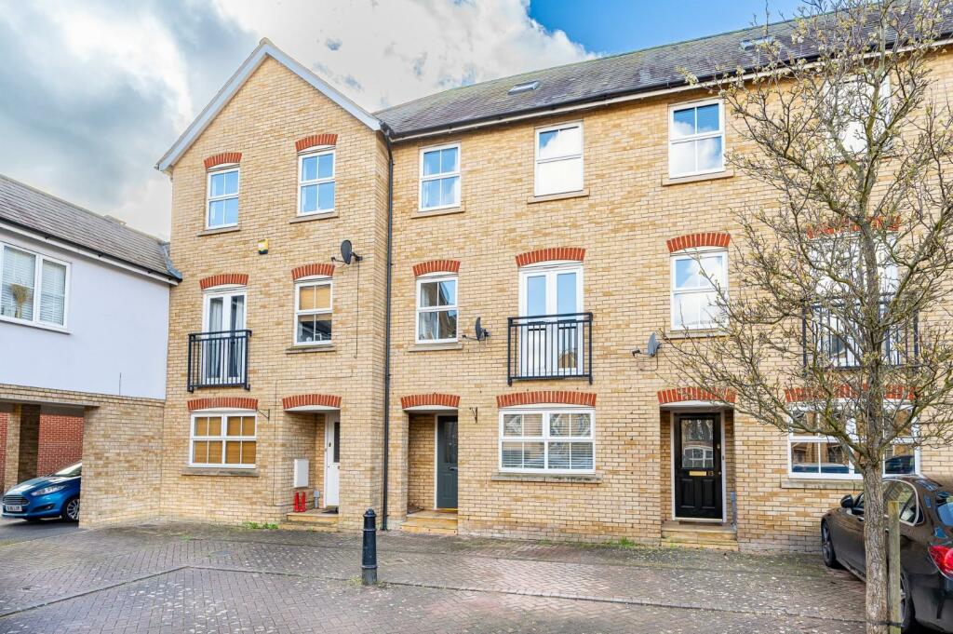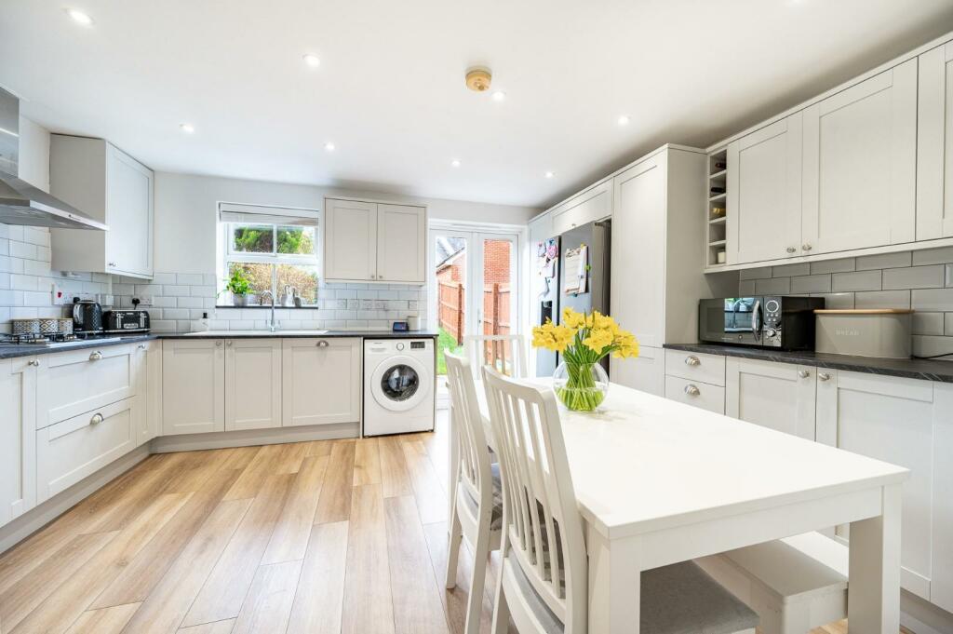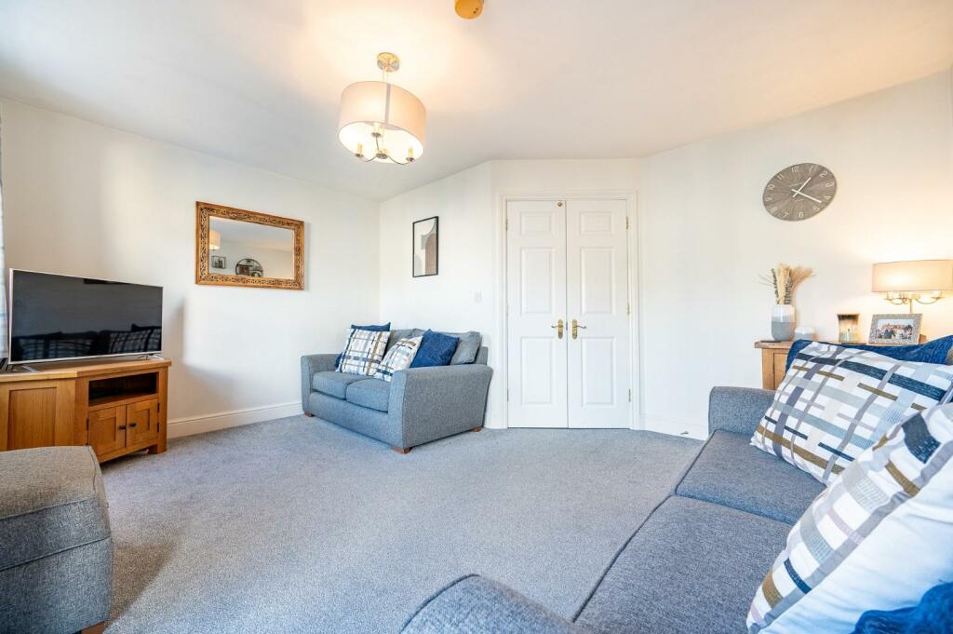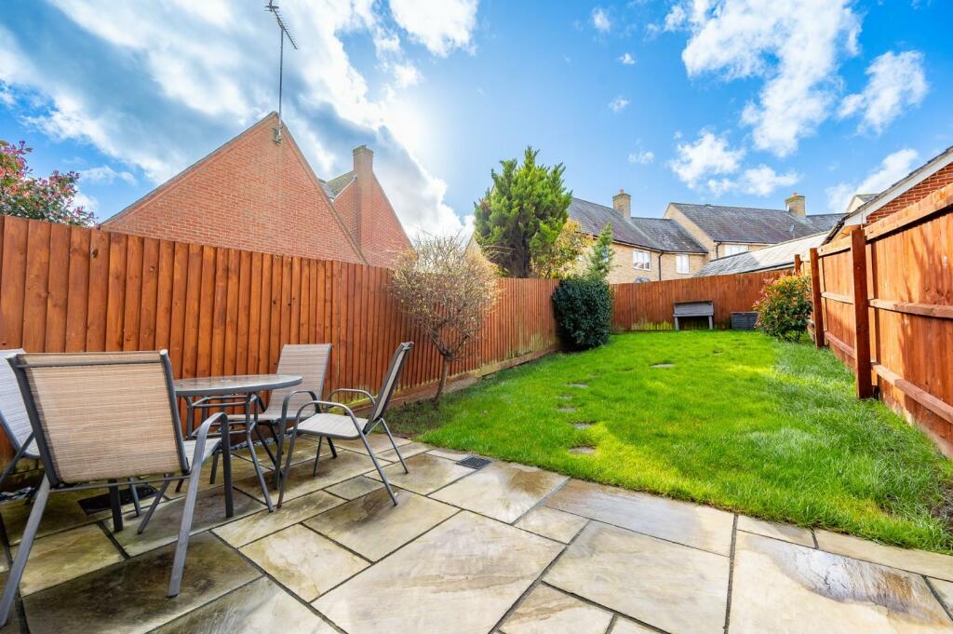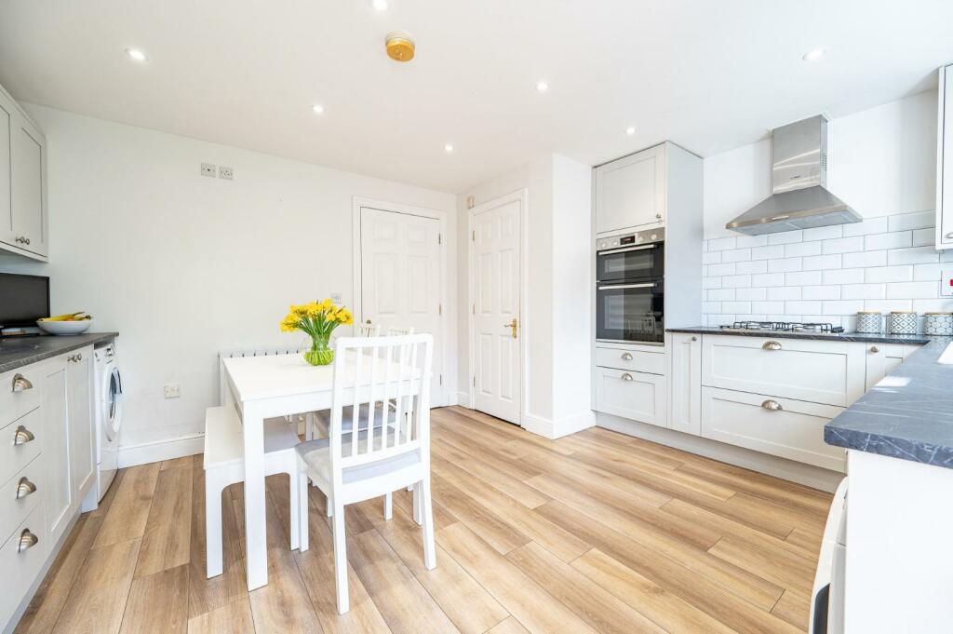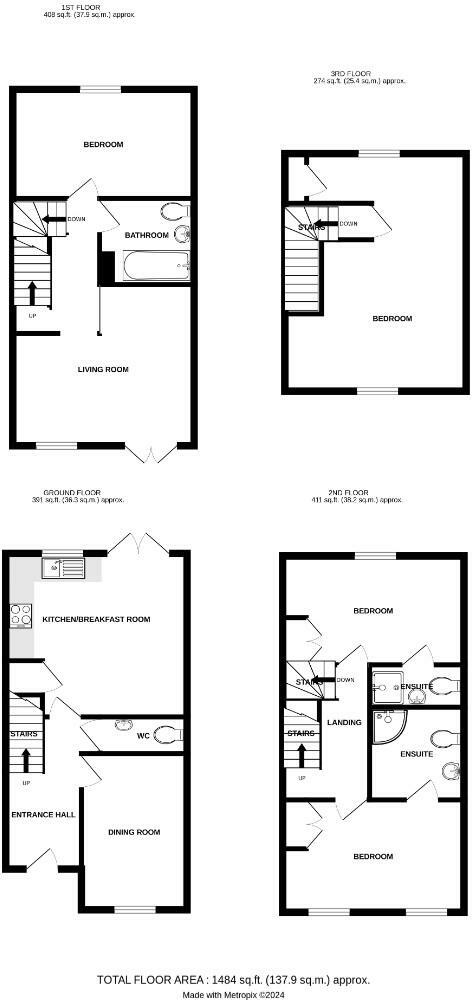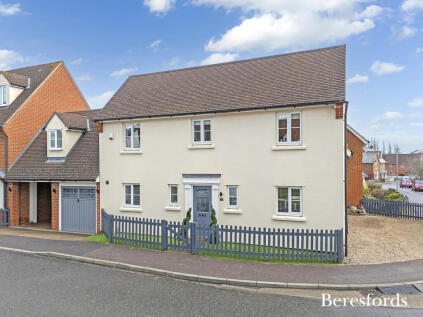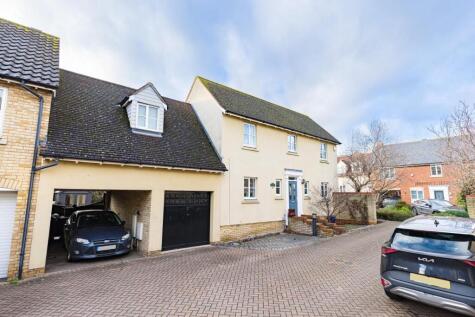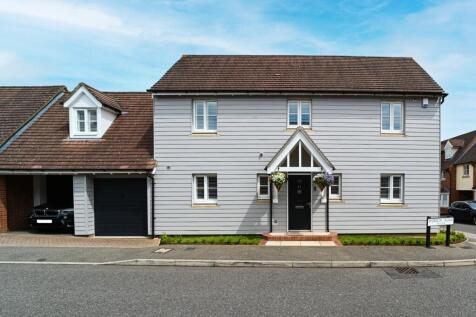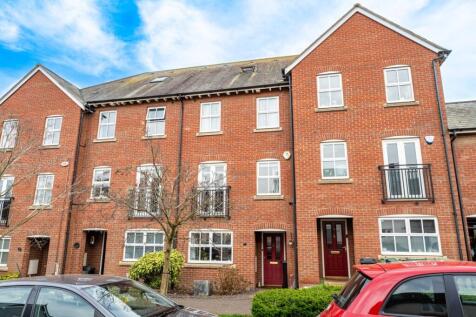- Four Double Bedroom Townhouse +
- Single Garage With Parking +
- West Facing Rear Garden +
- Two Receptions +
- Kitchen/Breakfast Room +
- Cloakroom +
- Two En-Suites & Family Bathroom +
- Flexible Living layout +
- Expansive Accommodation +
- Viewing Advised +
Located on the popular Flitch Green development is this substantial four bedroom townhouse boasting a single garage, parking and a west facing rear garden. The property offers well-proportioned accommodation over four floors comprising, kitchen/breakfast room, dining room, living room, cloakroom, four double bedrooms with two en-suite and a family bathroom.
Entrance Hall - Wood effect flooring, radiator, power points, stairs rising to the first floor landing, doors to.
Cloakroom - W.C, wash hand basin with vanity unit below, radiator, solid wood flooring, extractor fan.
Dining Room - 3.78m x 2.44m (12'5" x 8') - UPVC double glazed window to front aspect, radiator, power points, wood effect flooring.
Kitchen/Breakfast Room - 4.42m x 3.91m (14'6" x 12'10") - UPVC double glazed window to front aspect, UPVC double glazed French doors leading to the rear garden, base and eye level units with complimentary working surfaces over, inset 1 1/2 bowl sink with drainer unit, inset gas hob with extractor over, inset double oven, integrated dishwasher, space for American style fridge/freezer, space for washing machine, space for tumble dryer, inset spotlights, feature lighting, part tiled walls, wood effect flooring, power points, understairs storage cupboard.
First Floor Landing - Stairs rising to first floor landing, power points, radiator, doors to.
Living Room - 4.42m x 3.91m (14'6" x 12'10") - UPVC double glazed window to front aspect, Juliet balcony to front aspect, radiator, power points.
Bathroom - Enclosed bath with mixer taps & shower attachment, wash hand basin with pedestal, W.C. heated towel rail, inset spotlights, extractor fan, part tiled.
Bedroom Four - 4.42m x 2.64m (14'6" x 8'8") - Two windows to rear aspect, radiator, power points.
Second Floor Landing - Stairs rising to first floor landing, power points, radiator, doors to.
Principal Bedroom - 4.42m x 2.97m (14'6" x 9'9") - Two UPVC double glazed windows to multiple aspects, built-in wardrobes, two radiators, power points, door to.
En-Suite - Enclosed shower with glass enclosure, wash hand basin with pedestal, W.C, heated towel rail, part tiled walls.
Bedroom Two - 4.42m x 2.64m (14'6" x 8'8") - Window to rear aspect, built-in double wardrobes, radiator, power points, doors to.
En-Suite Two - Enclosed shower with glass enclosure, wash hand basin with pedestal, W.C, heated towel rail, part tiled walls.
Third Floor Landing - Door to.
Bedroom Three - 5.66m x 4.42m (max measurements) (18'7" x 14'6" (m - Two Velux windows, radiator, power points, loft access, restricted head height.
West Facing Garden - To the rear of the property is a sandstone patio area leading to the remainder lawn with various mature shrubs. the garden is fully enclosed by timber fencing and benefits from rear access via a timber gate.
Garage & Parking - A single garage is situated en-bloc with up & over door and a pitched roof for storage. The property benefits from parking to the side of the garage and potential on street parking to the front.
