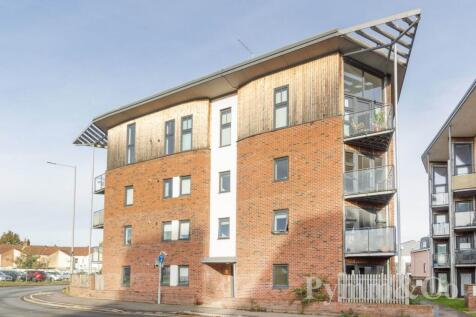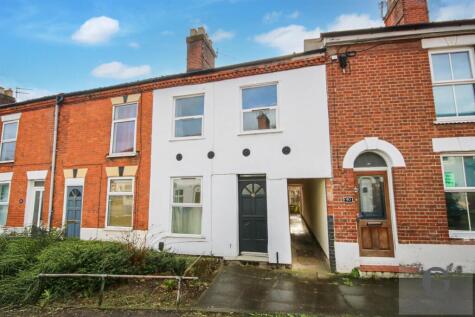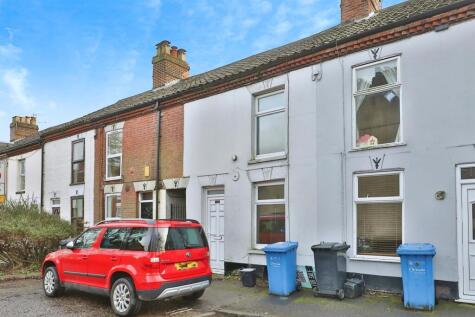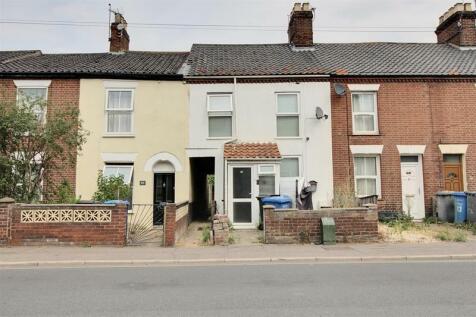3 Bed Terraced House, Single Let, Norwich, NR3 3DZ, £270,000





ValuationOvervalued
| Sold Prices | £127K - £370K |
| Sold Prices/m² | £1.8K/m² - £4.1K/m² |
| |
Square Metres | ~93 m² |
| Price/m² | £2.9K/m² |
Value Estimate | £258,978£258,978 |
Cashflows
Cash In | |
Purchase Finance | MortgageMortgage |
Deposit (25%) | £67,500£67,500 |
Stamp Duty & Legal Fees | £10,300£10,300 |
Total Cash In | £77,800£77,800 |
| |
Cash Out | |
Rent Range | £900 - £1,500£900 - £1,500 |
Rent Estimate | £928 |
Running Costs/mo | £1,049£1,049 |
Cashflow/mo | £-121£-121 |
Cashflow/yr | £-1,456£-1,456 |
Gross Yield | 4%4% |
Local Sold Prices
50 sold prices from £127K to £370K, average is £205K. £1.8K/m² to £4.1K/m², average is £2.8K/m².
| Price | Date | Distance | Address | Price/m² | m² | Beds | Type | |
| £195K | 01/23 | 0.07 mi | 24, Leonards Street, Norwich, Norfolk NR3 3BW | £2,635 | 74 | 3 | Terraced House | |
| £195K | 02/23 | 0.09 mi | 32, Esdelle Street, Norwich, Norfolk NR3 3BN | £2,910 | 67 | 3 | Terraced House | |
| £185K | 05/23 | 0.09 mi | 36, Esdelle Street, Norwich, Norfolk NR3 3BN | £2,761 | 67 | 3 | Terraced House | |
| £190K | 05/21 | 0.1 mi | 33, Esdelle Street, Norwich, Norfolk NR3 3BN | - | - | 3 | Semi-Detached House | |
| £177K | 04/21 | 0.1 mi | 50, Esdelle Street, Norwich, Norfolk NR3 3BN | £2,529 | 70 | 3 | Semi-Detached House | |
| £222K | 04/21 | 0.11 mi | 18, Magpie Road, Norwich, Norfolk NR3 1JQ | £2,883 | 77 | 3 | Terraced House | |
| £205K | 11/21 | 0.13 mi | 32, Stacy Road, Norwich, Norfolk NR3 1JN | £3,015 | 68 | 3 | Semi-Detached House | |
| £200K | 11/23 | 0.16 mi | 56, Cowgate, Norwich, Norfolk NR3 1SY | £2,941 | 68 | 3 | Semi-Detached House | |
| £170K | 01/21 | 0.16 mi | 60, Cowgate, Norwich, Norfolk NR3 1SY | £2,537 | 67 | 3 | Terraced House | |
| £159.5K | 04/23 | 0.16 mi | 51, Guernsey Road, Norwich, Norfolk NR3 1JJ | £1,833 | 87 | 3 | Terraced House | |
| £158.5K | 01/21 | 0.16 mi | 13, Guernsey Road, Norwich, Norfolk NR3 1JJ | £2,232 | 71 | 3 | Semi-Detached House | |
| £215K | 11/20 | 0.16 mi | 22, Guernsey Road, Norwich, Norfolk NR3 1JJ | £2,945 | 73 | 3 | Terraced House | |
| £211K | 11/20 | 0.17 mi | 49, Marlborough Road, Norwich, Norfolk NR3 4PH | £2,293 | 92 | 3 | Terraced House | |
| £277.5K | 09/23 | 0.17 mi | 6, Gildencroft, Norwich, Norfolk NR3 1DS | - | - | 3 | Terraced House | |
| £180K | 04/23 | 0.18 mi | 71, Bull Close Road, Norwich, Norfolk NR3 1NQ | £2,308 | 78 | 3 | Terraced House | |
| £170K | 11/21 | 0.18 mi | 55, Bull Close Road, Norwich, Norfolk NR3 1NQ | £2,588 | 66 | 3 | Terraced House | |
| £325K | 03/24 | 0.18 mi | 56, Sussex Street, Norwich, Norfolk NR3 3DE | £2,982 | 109 | 3 | Terraced House | |
| £295K | 07/23 | 0.18 mi | 20, Sussex Street, Norwich, Norfolk NR3 3DE | - | - | 3 | Terraced House | |
| £200K | 01/23 | 0.18 mi | 34, Clarke Road, Norwich, Norfolk NR3 1JL | £2,667 | 75 | 3 | Terraced House | |
| £230K | 11/20 | 0.19 mi | 42, Spencer Street, Norwich, Norfolk NR3 4PA | £2,614 | 88 | 3 | Terraced House | |
| £335K | 11/23 | 0.19 mi | 41, Spencer Street, Norwich, Norfolk NR3 4PA | £3,317 | 101 | 3 | Terraced House | |
| £177K | 01/21 | 0.19 mi | 55, Silver Street, Norwich, Norfolk NR3 4TT | £2,565 | 69 | 3 | Terraced House | |
| £225K | 11/21 | 0.2 mi | 23, Clarke Road, Norwich, Norfolk NR3 1JL | £3,082 | 73 | 3 | Semi-Detached House | |
| £245K | 12/22 | 0.2 mi | 28, Clarke Road, Norwich, Norfolk NR3 1JL | £3,325 | 74 | 3 | Terraced House | |
| £207K | 03/21 | 0.2 mi | 41, Marlborough Road, Norwich, Norfolk NR3 4PH | £3,000 | 69 | 3 | Terraced House | |
| £260K | 02/23 | 0.22 mi | 5, Chatham Street, Norwich, Norfolk NR3 3DN | £4,127 | 63 | 3 | Terraced House | |
| £340K | 07/21 | 0.22 mi | 16, Calvert Street, Norwich, Norfolk NR3 1BY | £3,825 | 89 | 3 | Detached House | |
| £175K | 10/21 | 0.23 mi | 23, Shipstone Road, Norwich, Norfolk NR3 1JZ | £2,574 | 68 | 3 | Terraced House | |
| £221.5K | 03/23 | 0.23 mi | 11, Shipstone Road, Norwich, Norfolk NR3 1JZ | £3,257 | 68 | 3 | Terraced House | |
| £190K | 06/21 | 0.23 mi | 41, Knowsley Road, Norwich, Norfolk NR3 4PR | £2,599 | 73 | 3 | Terraced House | |
| £205K | 04/21 | 0.23 mi | 31, Knowsley Road, Norwich, Norfolk NR3 4PR | £2,697 | 76 | 3 | Terraced House | |
| £185K | 04/21 | 0.23 mi | 47, Knowsley Road, Norwich, Norfolk NR3 4PR | - | - | 3 | Terraced House | |
| £220K | 05/23 | 0.23 mi | 5, Knowsley Road, Norwich, Norfolk NR3 4PR | - | - | 3 | Terraced House | |
| £370K | 12/22 | 0.24 mi | 9, Buxton Road, Norwich, Norfolk NR3 3HH | £3,936 | 94 | 3 | Terraced House | |
| £300K | 07/23 | 0.24 mi | 31, Buxton Road, Norwich, Norfolk NR3 3HH | - | - | 3 | Terraced House | |
| £255K | 12/22 | 0.24 mi | 49, Bakers Road, Norwich, Norfolk NR3 3AZ | £3,643 | 70 | 3 | Terraced House | |
| £260K | 03/24 | 0.24 mi | 15, Bakers Road, Norwich, Norfolk NR3 3AZ | £3,611 | 72 | 3 | Terraced House | |
| £193K | 04/23 | 0.24 mi | 73, Bakers Road, Norwich, Norfolk NR3 3AZ | - | - | 3 | Terraced House | |
| £185K | 03/21 | 0.25 mi | 103, Silver Street, Norwich, Norfolk NR3 4TU | £2,598 | 71 | 3 | Terraced House | |
| £210K | 01/24 | 0.25 mi | 68, Silver Street, Norwich, Norfolk NR3 4TU | £2,937 | 72 | 3 | Terraced House | |
| £127K | 01/21 | 0.25 mi | 87, Silver Street, Norwich, Norfolk NR3 4TU | - | - | 3 | Terraced House | |
| £210K | 07/23 | 0.25 mi | 56, Magdalen Road, Norwich, Norfolk NR3 4AQ | £3,326 | 63 | 3 | Terraced House | |
| £177K | 01/21 | 0.26 mi | 63, Wodehouse Street, Norwich, Norfolk NR3 4TY | £2,425 | 73 | 3 | Terraced House | |
| £205K | 12/20 | 0.26 mi | 3, Wingfield Road, Norwich, Norfolk NR3 3HF | £2,563 | 80 | 3 | Terraced House | |
| £172.7K | 07/21 | 0.26 mi | 137, Bull Close Road, Norwich, Norfolk NR3 1NY | £2,503 | 69 | 3 | Semi-Detached House | |
| £340K | 07/21 | 0.26 mi | 16, Calvert Street, Norwich, Norfolk NR3 1BY | £3,825 | 89 | 3 | Terraced House | |
| £305K | 03/21 | 0.26 mi | 14, Calvert Street, Norwich, Norfolk NR3 1BY | £3,352 | 91 | 3 | Semi-Detached House | |
| £189K | 02/21 | 0.26 mi | 70, Spencer Street, Norwich, Norfolk NR3 4PD | £2,545 | 74 | 3 | Terraced House | |
| £163K | 11/20 | 0.26 mi | 79, Spencer Street, Norwich, Norfolk NR3 4PD | £2,264 | 72 | 3 | Terraced House | |
| £257.5K | 01/21 | 0.26 mi | 79, Duke Street, Norwich, Norfolk NR3 1DL | £2,960 | 87 | 3 | Terraced House |
Local Rents
50 rents from £900/mo to £1.5K/mo, average is £1.2K/mo.
| Rent | Date | Distance | Address | Beds | Type | |
| £1,200 | 06/24 | 0.05 mi | Magdalen Street, Norwich | 3 | Flat | |
| £1,300 | 06/24 | 0.08 mi | Magpie Road, NORWICH | 3 | Terraced House | |
| £1,200 | 06/24 | 0.08 mi | Magpie Road, Norwich | 3 | Terraced House | |
| £1,200 | 07/24 | 0.08 mi | Magpie Road, Norwich | 3 | Terraced House | |
| £1,200 | 07/24 | 0.08 mi | Magpie Road, Norwich | 3 | Terraced House | |
| £975 | 06/24 | 0.08 mi | Magpie Road,Norwich,NR3 | 3 | Terraced House | |
| £1,100 | 06/24 | 0.09 mi | Esdelle Street, Norwich | 3 | Terraced House | |
| £950 | 06/24 | 0.11 mi | Wall Lane, Norwich, Norfolk, NR3 | 3 | Flat | |
| £995 | 07/24 | 0.12 mi | - | 3 | Terraced House | |
| £1,100 | 06/24 | 0.13 mi | Stacy Road, Norwich, NR3 | 3 | Terraced House | |
| £1,100 | 07/24 | 0.13 mi | Stacy Road, Norwich, NR3 | 3 | Terraced House | |
| £975 | 06/24 | 0.13 mi | - | 3 | Terraced House | |
| £1,375 | 07/24 | 0.15 mi | Stonemasons Court, Norwich, NR3 | 3 | Terraced House | |
| £1,375 | 07/24 | 0.15 mi | - | 3 | Terraced House | |
| £1,100 | 02/25 | 0.17 mi | - | 3 | Terraced House | |
| £1,100 | 07/24 | 0.17 mi | Marlborough Road, Norwich, NR3 | 3 | Terraced House | |
| £1,300 | 06/24 | 0.21 mi | St. Augustines Gate, Norwich, Norfolk, NR3 | 3 | Terraced House | |
| £1,400 | 06/24 | 0.21 mi | Spencer Street, Norwich, NR3 | 3 | Terraced House | |
| £1,200 | 08/24 | 0.22 mi | - | 3 | Terraced House | |
| £1,200 | 08/24 | 0.22 mi | Sussex Street, Norwich, NR3 | 3 | Terraced House | |
| £1,200 | 07/24 | 0.22 mi | Wodehouse Street | 3 | House | |
| £1,200 | 08/24 | 0.22 mi | The Great Hall, Oak Street, NR3 | 3 | House | |
| £1,400 | 01/25 | 0.22 mi | - | 3 | Terraced House | |
| £1,050 | 06/24 | 0.23 mi | Magdalen Road, Norwich, Norfolk, NR3 | 3 | Terraced House | |
| £1,095 | 06/24 | 0.23 mi | - | 3 | Terraced House | |
| £1,500 | 07/24 | 0.24 mi | Buxton Road, Norwich | 3 | Terraced House | |
| £1,400 | 06/24 | 0.25 mi | Silver Street, NR3 4TU | 3 | Flat | |
| £900 | 06/24 | 0.25 mi | Beaconsfield Road, Norwich, | 3 | Flat | |
| £1,100 | 09/24 | 0.25 mi | Beaconsfield Road, Norwich, | 3 | House | |
| £1,250 | 07/24 | 0.26 mi | Wodehouse Street, Norwich | 3 | Terraced House | |
| £1,250 | 06/24 | 0.27 mi | Alms Lane, Norwich, NR3 1EX | 3 | Flat | |
| £1,400 | 06/24 | 0.28 mi | Oak Street, Norwich | 3 | Flat | |
| £1,300 | 06/24 | 0.29 mi | Churchill Road, NR3 4PY | 3 | Flat | |
| £1,100 | 06/24 | 0.29 mi | Spencer Street, Norwich, NR3 4PE | 3 | Terraced House | |
| £1,050 | 03/24 | 0.31 mi | Silver Road,Norwich,NR3 | 3 | Terraced House | |
| £950 | 08/24 | 0.32 mi | Waterloo Road, Norwich | 3 | Terraced House | |
| £995 | 02/25 | 0.32 mi | - | 3 | Terraced House | |
| £1,150 | 03/25 | 0.32 mi | - | 3 | Terraced House | |
| £1,400 | 05/24 | 0.33 mi | - | 3 | Terraced House | |
| £1,150 | 06/24 | 0.34 mi | Northcote Road, NORWICH | 3 | Flat | |
| £1,000 | 07/24 | 0.34 mi | Eade Road | 3 | Terraced House | |
| £1,250 | 01/25 | 0.34 mi | - | 3 | Terraced House | |
| £900 | 01/25 | 0.34 mi | - | 3 | Terraced House | |
| £1,150 | 07/24 | 0.34 mi | Churchil Road, Norwich | 3 | Terraced House | |
| £1,100 | 01/25 | 0.34 mi | - | 3 | Terraced House | |
| £925 | 12/23 | 0.35 mi | - | 3 | Terraced House | |
| £1,100 | 11/24 | 0.36 mi | - | 3 | Terraced House | |
| £1,350 | 07/24 | 0.36 mi | Pigg Lane, NORWICH | 3 | Terraced House | |
| £1,350 | 08/24 | 0.36 mi | Pigg Lane, Norwich | 3 | Detached House | |
| £1,450 | 06/24 | 0.37 mi | New Mills Yard, Norwich | 3 | Terraced House |
Local Area Statistics
Population in NR3 | 32,67232,672 |
Population in Norwich | 366,887366,887 |
Town centre distance | 0.21 miles away0.21 miles away |
Nearest school | 0.20 miles away0.20 miles away |
Nearest train station | 0.89 miles away0.89 miles away |
| |
Rental demand | Balanced marketBalanced market |
Rental growth (12m) | +16%+16% |
Sales demand | Seller's marketSeller's market |
Capital growth (5yrs) | +28%+28% |
Property History
Listed for £270,000
October 22, 2024
Floor Plans
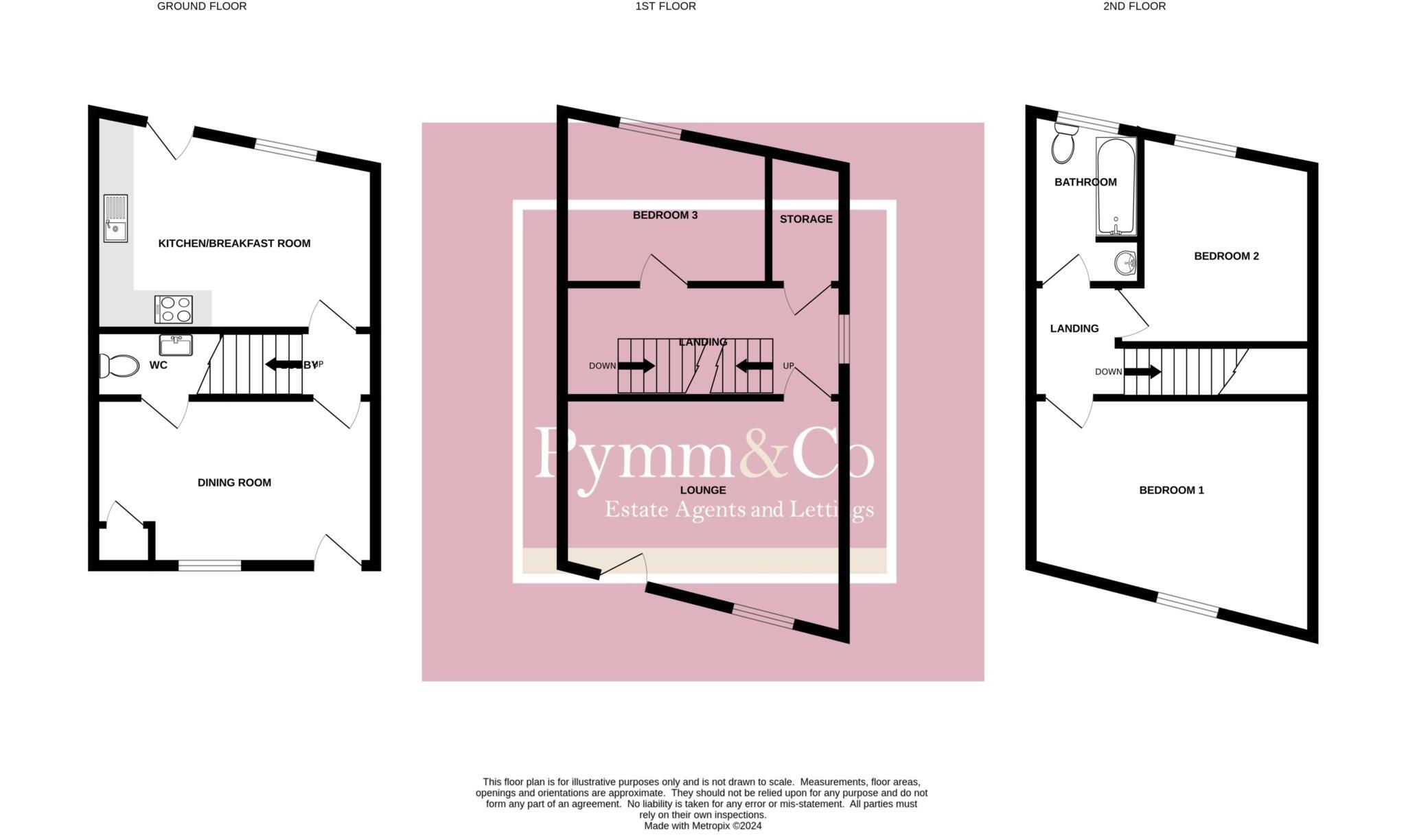
Description
- A Modern Three Bedroom Three Storey End Terrace House +
- Two Reception Rooms +
- Three Bedrooms +
- Kitchen/Breakfast Room +
- Underfloor Heating +
- Double Glazing +
- Enclosed Courtyard Garden +
- Close To A Wide Range Of Amenities +
- Two Off Road Parking Spaces +
This modern three storey end of terrace house is tucked away in a quiet cul de sac, offering a perfect blend of comfort and convenience. The ground floor features a spacious dining room, a cloakroom, and a high quality fitted kitchen/breakfast room. The first floor boasts a light and airy lounge, perfect for relaxing, along with the third bedroom. On the second floor, you will find the master bedroom, a second bedroom, and a well appointed bathroom. The property benefits from underfloor heating and double glazing throughout. A private driveway provides off road parking for two cars, while the rear of the property features an enclosed courtyard garden, offering a peaceful outdoor space. This home is within easy reach of a wide range of local amenities, making it an ideal choice for families or professionals.
Beckham Place is ideally located just North of Norwich`s historic Cathedral City centre, offering the perfect balance of City living and suburban tranquility. Within easy reach, you will find a fantastic selection of shops, pubs, cafes, and restaurants, catering to all your needs and providing a vibrant community atmosphere. The property is also conveniently situated within walking distance of local schools, nurseries, and a doctor`s surgery, making it an excellent location for families. With Norwich`s rich history, cultural attractions, and a wide range of amenities nearby, Beckham Place offers an exceptional living experience.
Entrance door to:-
Dining Room - 14'8" (4.47m) x 8'9" (2.67m)
Double glazed window to the front, cupboard housing the wall mounted gas boiler, door to cloakroom and lobby.
Cloakroom
Low level WC, wash basin set into vanity unit, tiled splashbacks, extractor fan.
Lobby
Staircase to the first floor, door to:-
Kitchen/Breakfast Room
14`9 "max (4.5m)14`7" min (4.45m) x 11`9" max (3.58m) 9`1 min (2.77m)
Top glazed window to the rear, glazed door to the rear garden, fitted with a range of quality base and wall units, work surfaces, inset for ring electric induction hob with extractor fan over, electric oven and grill, space for an American style fridge/freezer, space for a washing machine, space for a tumble dryer, built-in dishwasher, inset one and a half bowl sink and drainer with mixer taps over, tiled splashbacks.
First Floor Landing
Double glazed window to the side, staircase to the second floor, storage cupboard, doors to bedroom three and lounge.
Lounge
14`8" max (4.47m) x 12`8" max (3.86m) 9`1" min (2.77m)
Double glazed window to the front, double glazed French door to the Juliet balcony.
Bedroom 3 - 8'9" (2.67m) x 7'7" (2.31m)
Double glazed window to the rear.
Second Floor Landing
Double glazed, velux window to the side, doors to bedrooms one and two and the bathroom.
Bedroom 1
11`4" max (3.45m) 8`8" min (2.64m) x 12`10" (3.91m)
Double glazed window to the front.
Bedroom 2
10`10" max (3.30m) 9` min (2.74m) x 7`9" plus recess (2.36m)
Double glazed window to the rear.
Bathroom
Double glazed window to the rear, bath with mixer shower over, wash basin with vanity cupboard under, mirror and shaver socket, low level WC, tiled splashbacks, extractor fan.
Outside
Driveway providing of road parking for two cars, Canopy entrance porch with a courtesy light. A timber side gate giving access to the rear garden where there is a patio area leading to Astroturf, enclosed by timber fencing, Outside tap, power point and courtesy light.
Notice
Please note that we have not tested any apparatus, equipment, fixtures, fittings or services and as so cannot verify that they are in working order or fit for their purpose. Pymm & Co cannot guarantee the accuracy of the information provided. This is provided as a guide to the property and an inspection of the property is recommended.
Similar Properties
Like this property? Maybe you'll like these ones close by too.
2 Bed Flat, Single Let, Norwich, NR3 3FJ
£165,000
5 months ago • 68 m²
4 Bed House, Single Let, Norwich, NR3 3BN
£245,000
2 views • 2 months ago • 89 m²
3 Bed House, Refurb/BRRR, Norwich, NR3 3BW
£170,000
a year ago • 93 m²
2 Bed House, Single Let, Norwich, NR3 1JG
£185,000
4 views • 5 months ago • 68 m²
