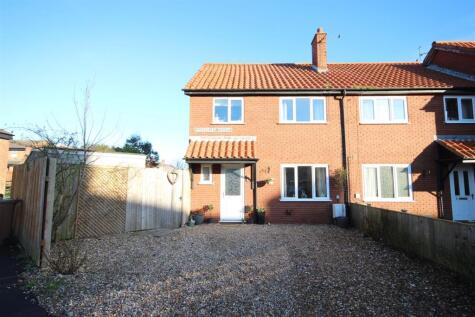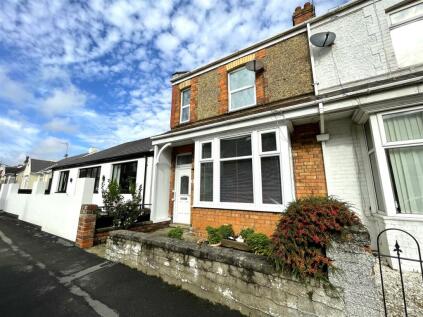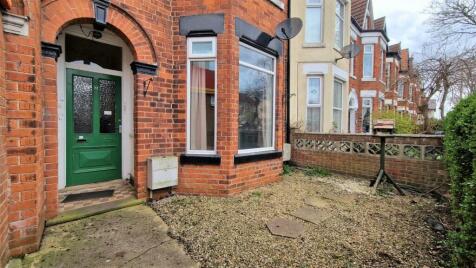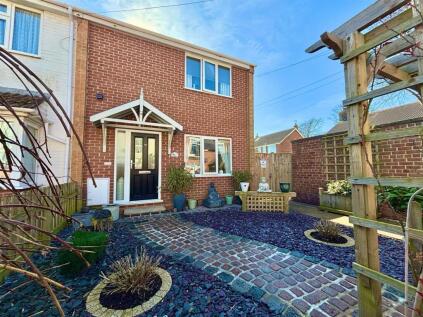2 Bed Flat, Single Let, Hornsea, HU18 1JB, £135,000
2 Pickering Court, Hornsea, HU18 1JB - 5 months ago
Sold STC
Leasehold
BTL
60 m²
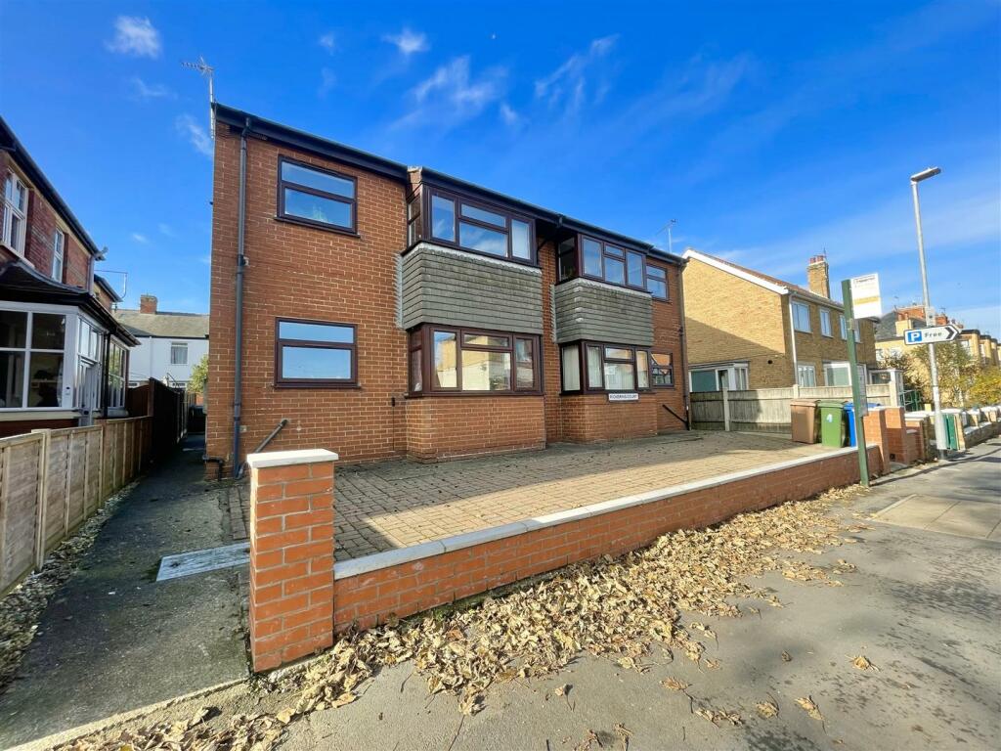
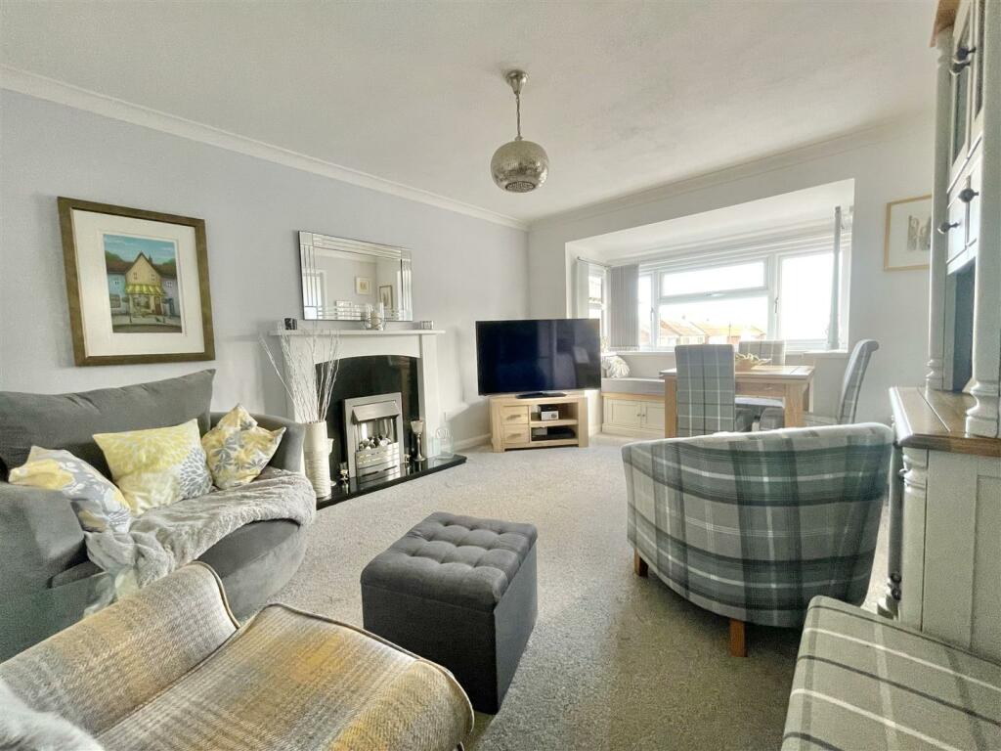
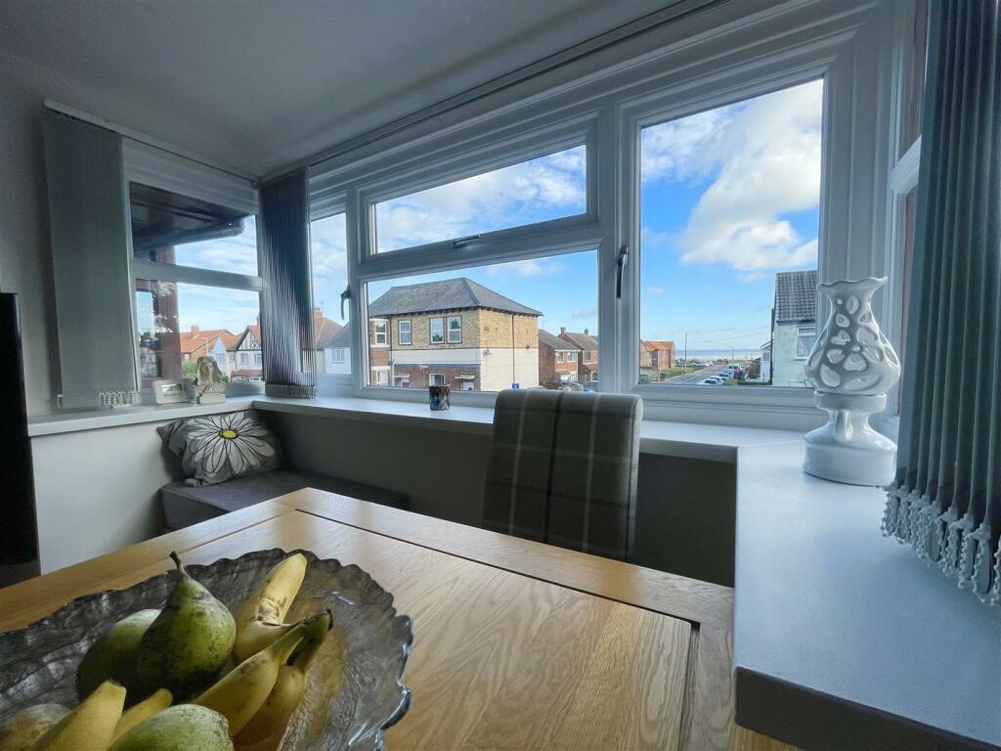
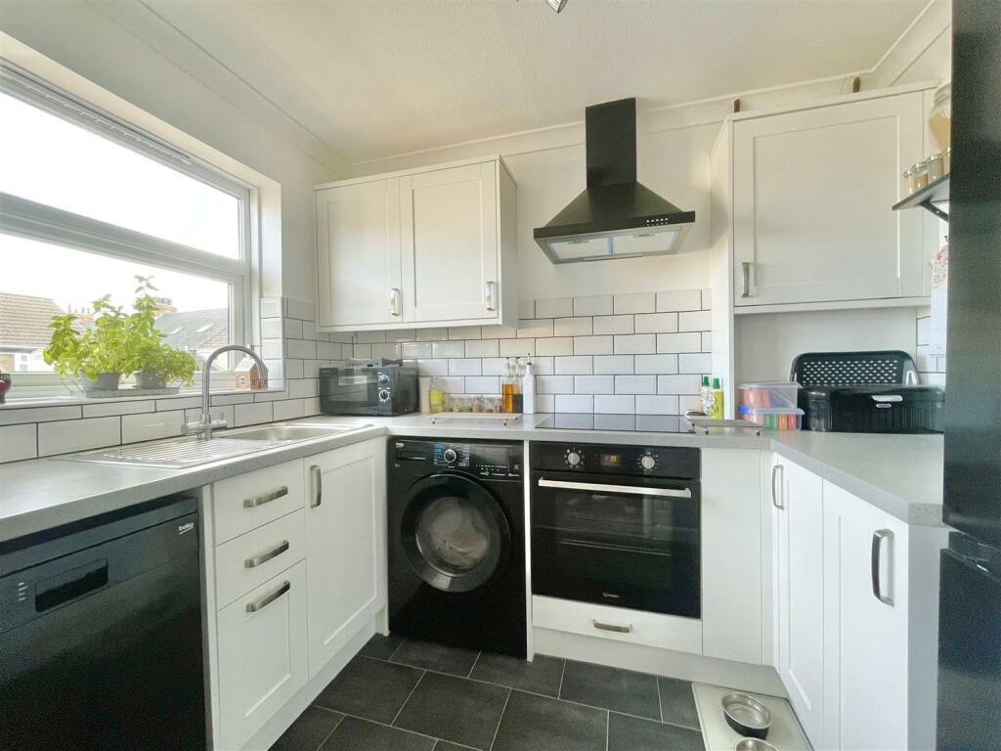
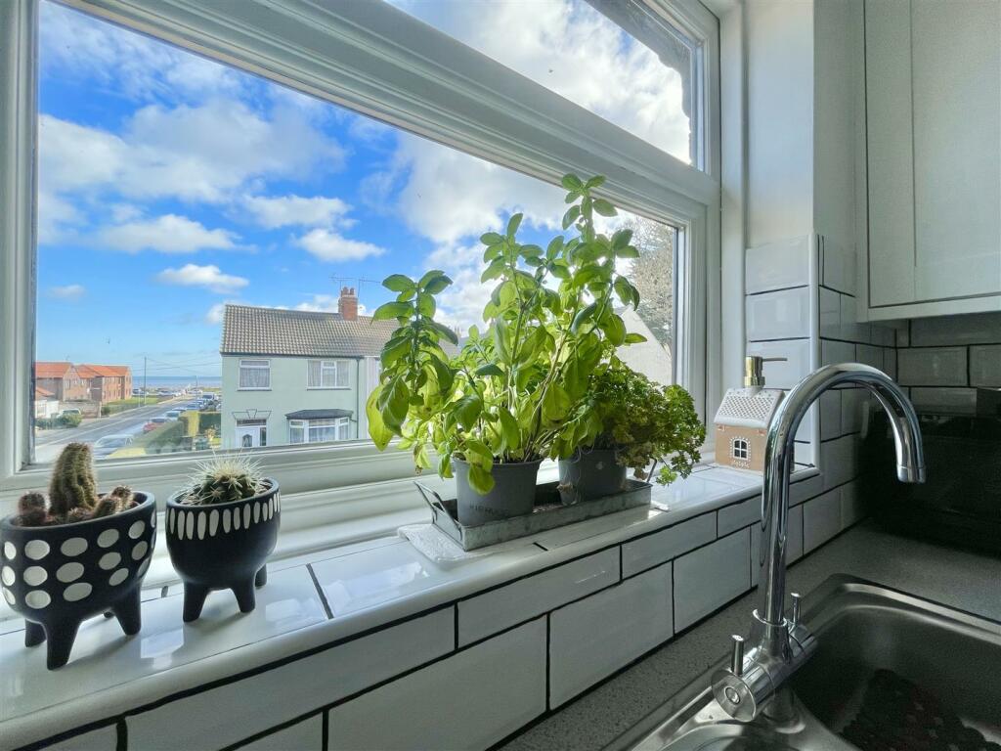
+6 photos
ValuationFair Value
| Sold Prices | £105K - £150K |
| Sold Prices/m² | £1.3K/m² - £1.3K/m² |
| |
Square Metres | 60 m² |
| Price/m² | £2.3K/m² |
Value Estimate | £135,000 |
Cashflows
Cash In | |
Purchase Finance | Mortgage |
Deposit (25%) | £33,750 |
Stamp Duty & Legal Fees | £7,950 |
Total Cash In | £41,700 |
| |
Cash Out | |
Rent Range | £350 - £1,350 |
Rent Estimate | £370 |
Running Costs/mo | £516 |
Cashflow/mo | £-146 |
Cashflow/yr | £-1,750 |
Gross Yield | 3% |
Local Sold Prices
6 sold prices from £105K to £150K, average is £128.7K.
Local Rents
28 rents from £350/mo to £1.4K/mo, average is £695/mo.
Local Area Statistics
Population in HU18 | 8,603 |
Town centre distance | 1.29 miles away |
Nearest school | 0.50 miles away |
Nearest train station | 10.82 miles away |
| |
Rental growth (12m) | -28% |
Sales demand | Balanced market |
Capital growth (5yrs) | +38% |
Property History
Listed for £135,000
October 22, 2024
Description
Similar Properties
Like this property? Maybe you'll like these ones close by too.
