2 Bed Detached House, Planning Permission, Derby, DE73 8DS, £280,000
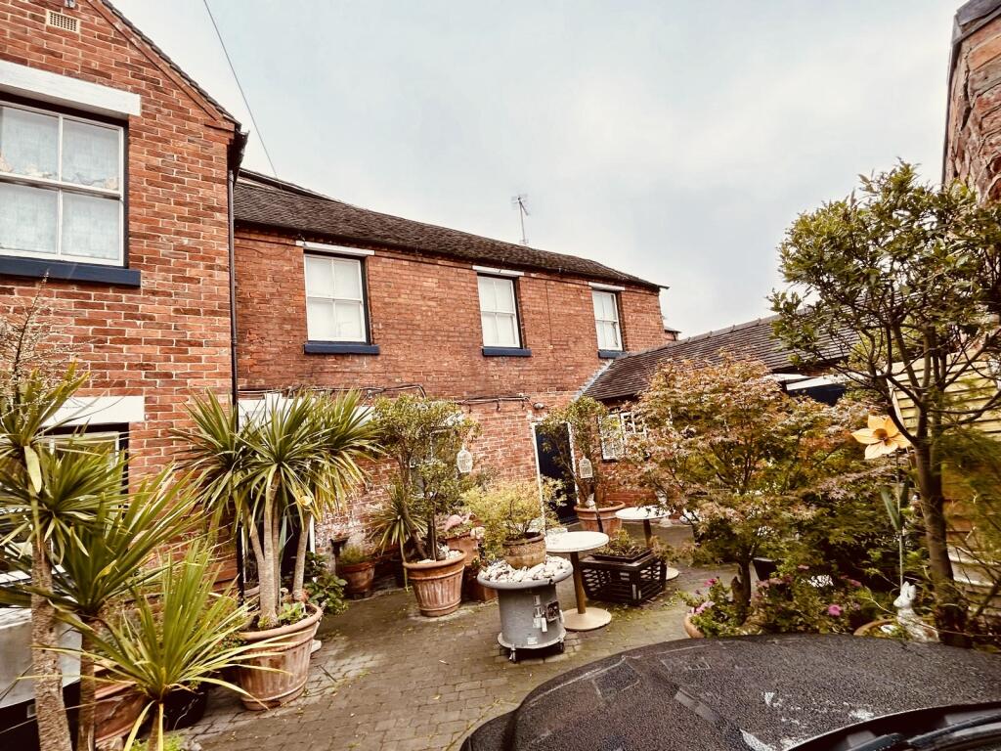
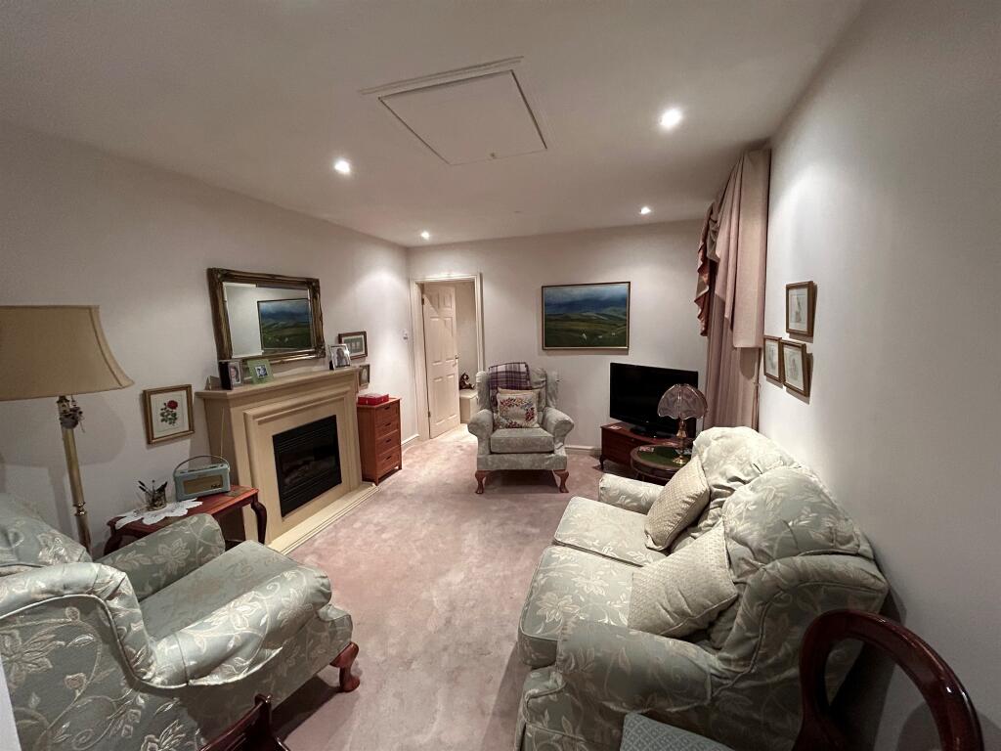
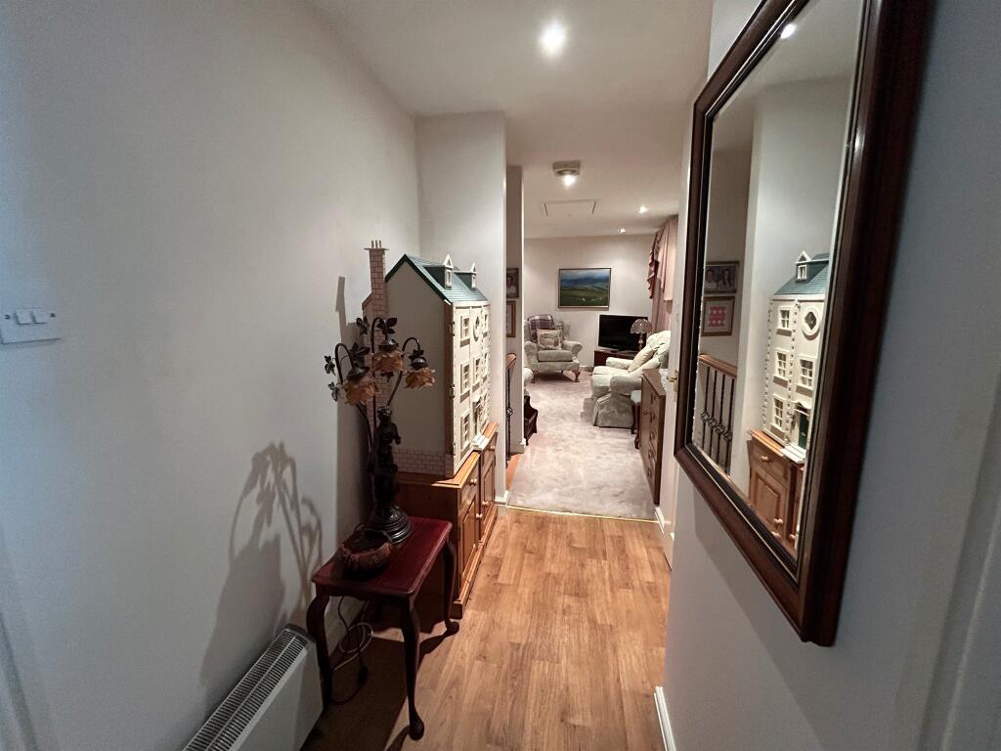
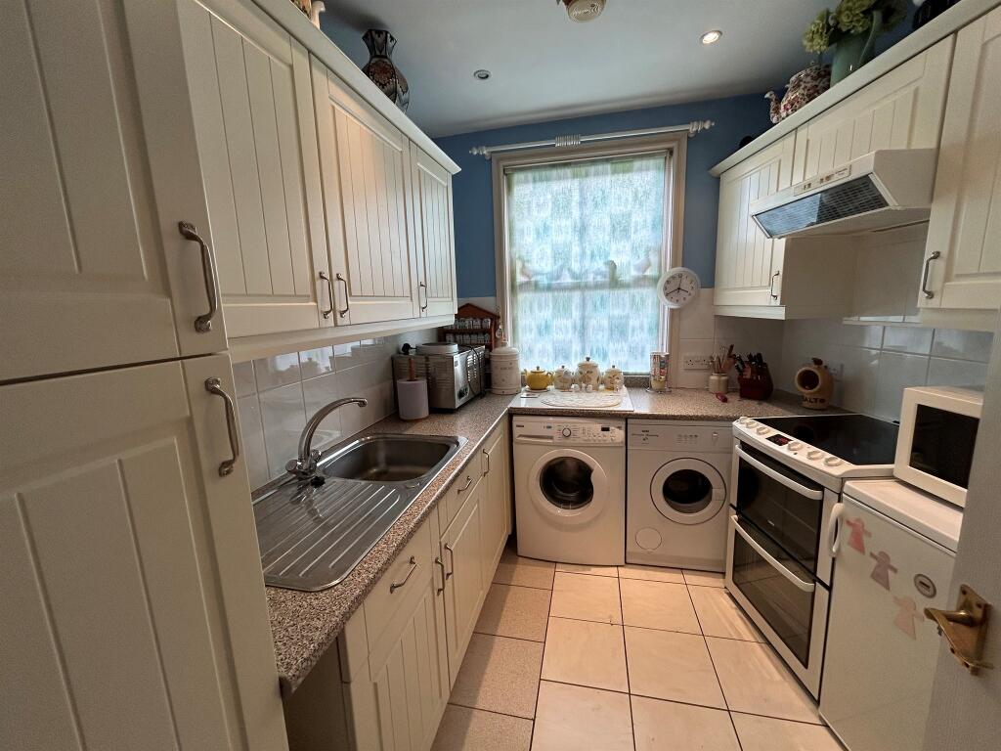
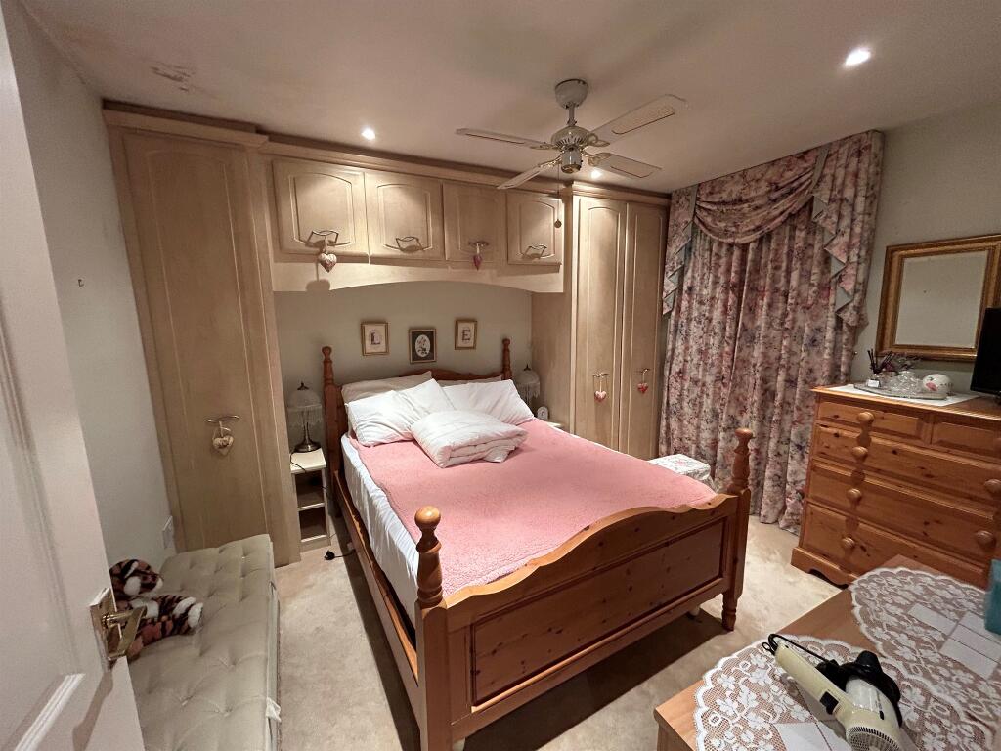
ValuationOvervalued
Investment Opportunity
Property History
Price changed to £280,000
December 26, 2024
Listed for £295,000
October 21, 2024
Floor Plans
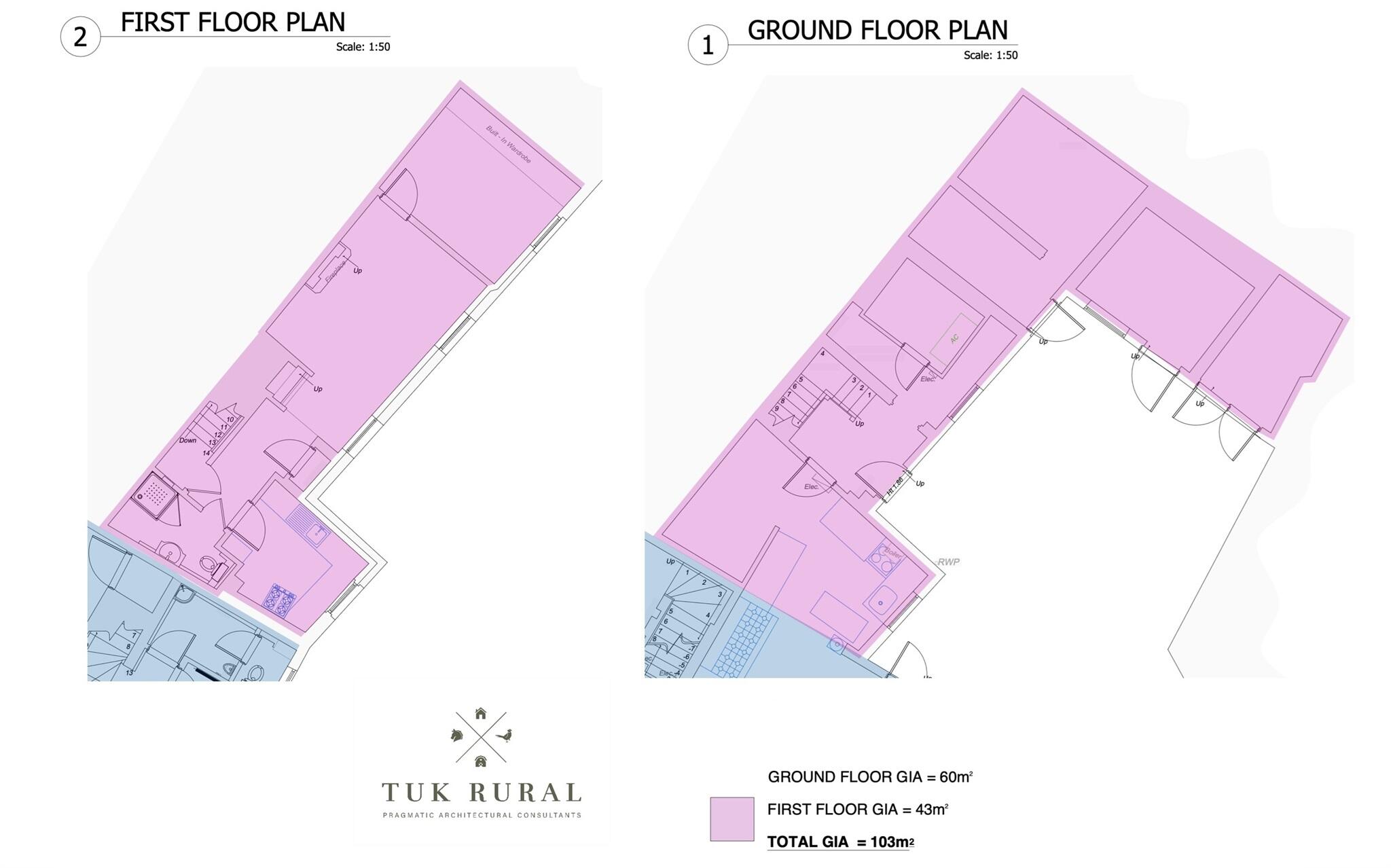
Description
-
Two storey grade 2 listed period property. +
-
Offering scope for re-configurartion/re-development or change of use subject to buyers requirements and planning permission/listed buildings consent. +
-
First floor one bedroom flat +
-
Ground floor potential living room and kitchen +
-
Two generous useful brick outbuildings with light and power. +
-
Patio/courtyard garden +
-
Central Melbourne location +
-
No Chain. +
SUMMARY
A grade 2 listed period property in the heart of Melbourne. The property has been reconfigured to the ground floor and now offers a superb opportunity for buyers to create their ideal accommodation subject to individual requirements. First floor the property comprises a spacious 1 bedroom flat.
DESCRIPTION
A two-storey grade 2 listed period property situated in the very heart of Melbourne village with useful brick outbuildings and courtyard patio area. The property has been reconfigured to the ground floor and now offers a superb opportunity for buyers to create their ideal accommodation subject to individual requirements. To the first floor the property comprises a spacious one-bedroom flat with generous living room, kitchen, bathroom and double bedroom. Outside the property is approached off Market place and has a right of way over the courtyard to the front leading to the property entrance door. A two-meter width boundary leads around the front of the property offering outside seating/patio garden area. The two useful brick stores have light and power and offer an opportunity to extend the ground floor living area or re-develop/change of use (subject to planning permission and listed buildings consent. Viewing is strictly by appointment with Ashley Adams on .
Ground Floor
Panelled entrance door leads in to hallway area with stairs off to the first floor.
Potential Lounge Area 17' 5" approx x 8' 6" approx ( 5.31m approx x 2.59m approx )
This area was re-configured by the current vendors to provide an extension to the adjoining BayTree restaurant and now offers a superb opportunity for buyers to reconfigure to their individual requirements.
Kitchen Area 9' 4" x 11' 1" ( 2.84m x 3.38m )
With window to the front elevation and offers potential for refurbishment or re-configuration.
First Floor
Landing area which leads in to:-
First Floor Flat
Lounge 16' 11" x 10' 5" ( 5.16m x 3.17m )
Two single glazed windows to the front elevation, feature fireplace incorporating electric log effect fireplace, inset spotlights to the ceiling, loft access, partially boarded out loft area, panelled door off to:-
Bedroom 9' 9" x 11' 7" ( 2.97m x 3.53m )
Having a range of fitted furniture - one double and one single wardrobe, matching overhead cupboards, attached display panels, single glazed window to the front elevation, inset spotlights and fan light to the ceiling.
Inner Landing Area
Having open book shelving and panelled door giving access to a storage closet with hanging rail and shelving for ease of storage. Further panelled door off to:-
Kitchen 9' 5" x 7' 11" ( 2.87m x 2.41m )
Having a range of matching base and wall units with roll edge laminated work surfaces over, single drainer stainless steel sink unit with chrome mixer tap over, ceramic tiled splashbacks, ceramic tiled flooring, plumbing and space for an automatic washing machine, space for electric cooker, space for a fridge, fitted extractor fan over, window to the front elevation, inset spotlights to the ceiling.
Shower Room
Having a modern three-piece white suite comprising corner glazed shower cubicle with a Triton electric shower over, bifold glazed door, wash hand basin fitted to vanity unit with storage beneath and chrome mixer tap over, low level wc, walls are ceramic tiled, inset spotlights to the ceiling, ceramic tiled flooring, extractor fan.
Outside
The property has a two meter wide boundary around the front which provides a patio seating area and two useful brick outbuildings.
Brick Outbuilding One 6' 5" x 10' ( 1.96m x 3.05m )
Double door fronted, sloping poly carbonate roof and blue brick flooring.
Brick Outbuilding Two 7' 8" x 10' 8" ( 2.34m x 3.25m )
Single door access, light and power.
1. MONEY LAUNDERING REGULATIONS - Intending purchasers will be asked to produce identification documentation at a later stage and we would ask for your co-operation in order that there will be no delay in agreeing the sale.
2. These particulars do not constitute part or all of an offer or contract.
3. The measurements indicated are supplied for guidance only and as such must be considered incorrect.
4. Potential buyers are advised to recheck the measurements before committing to any expense.
5. Burchell Edwards has not tested any apparatus, equipment, fixtures, fittings or services and it is the buyers interests to check the working condition of any appliances.
6. Burchell Edwards has not sought to verify the legal title of the property and the buyers must obtain verification from their solicitor.
Similar Properties
Like this property? Maybe you'll like these ones close by too.