4 Bed Detached House, Single Let, Milton Keynes, MK15 9JA, £599,995
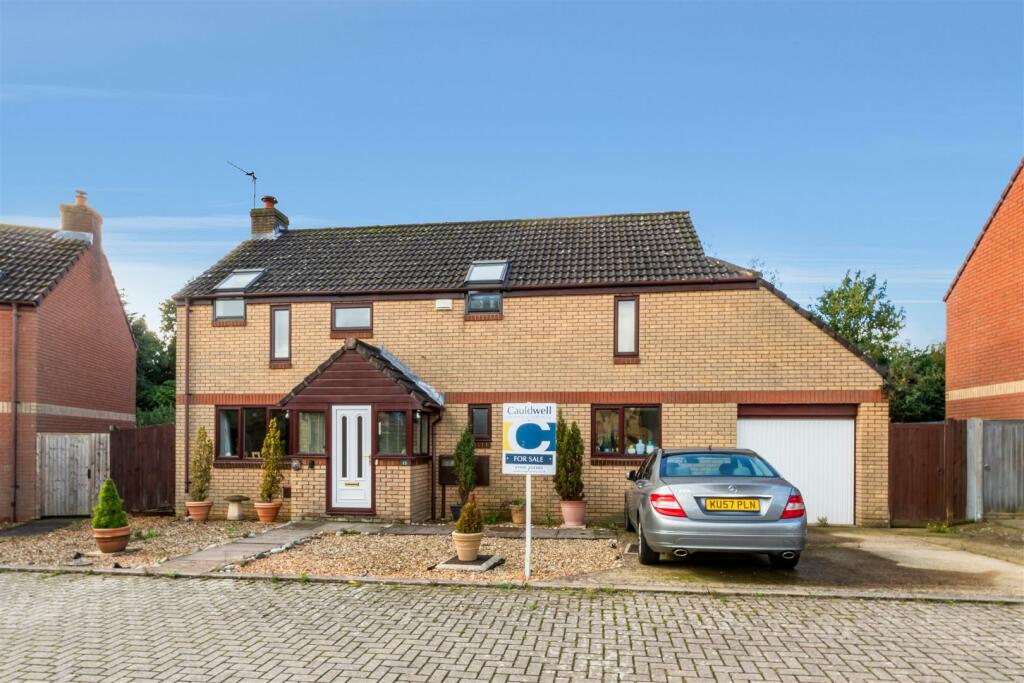
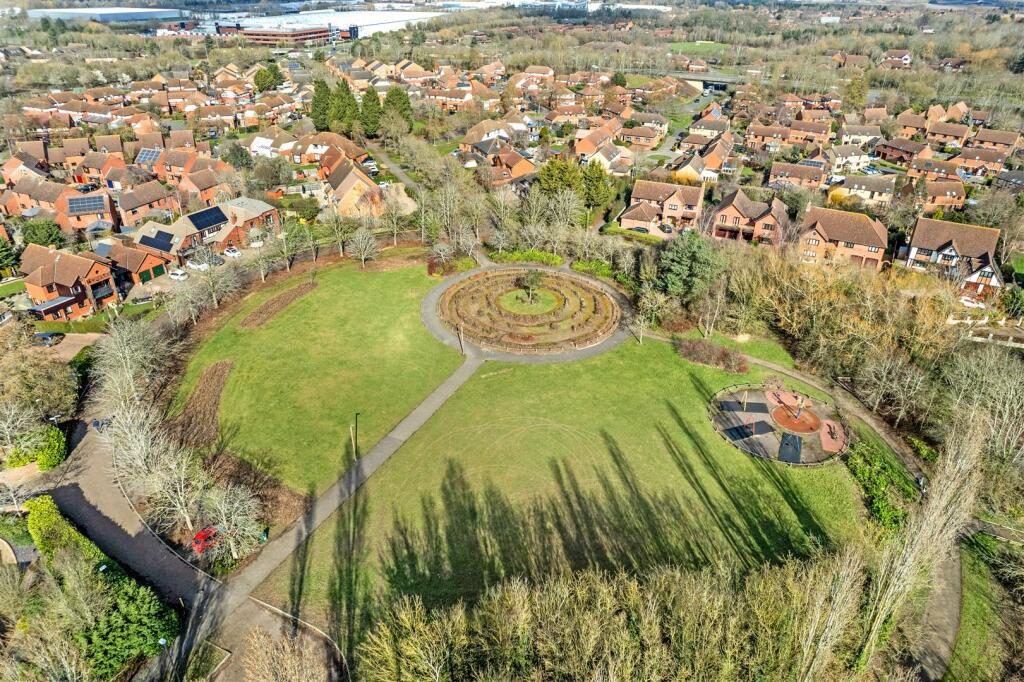
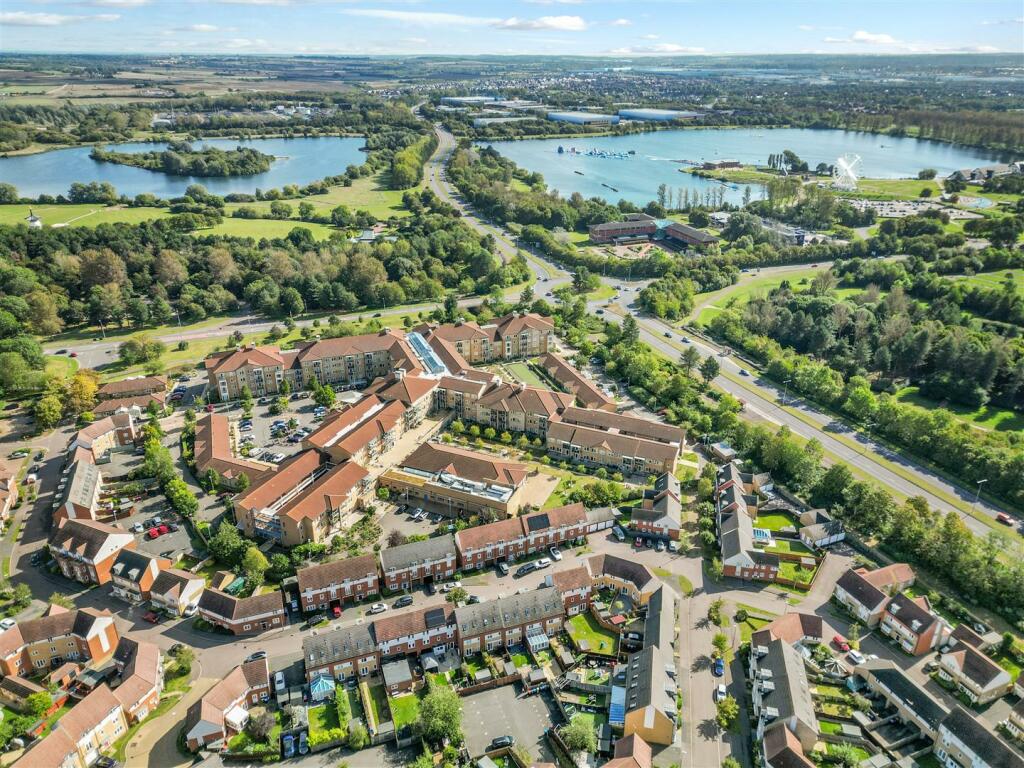
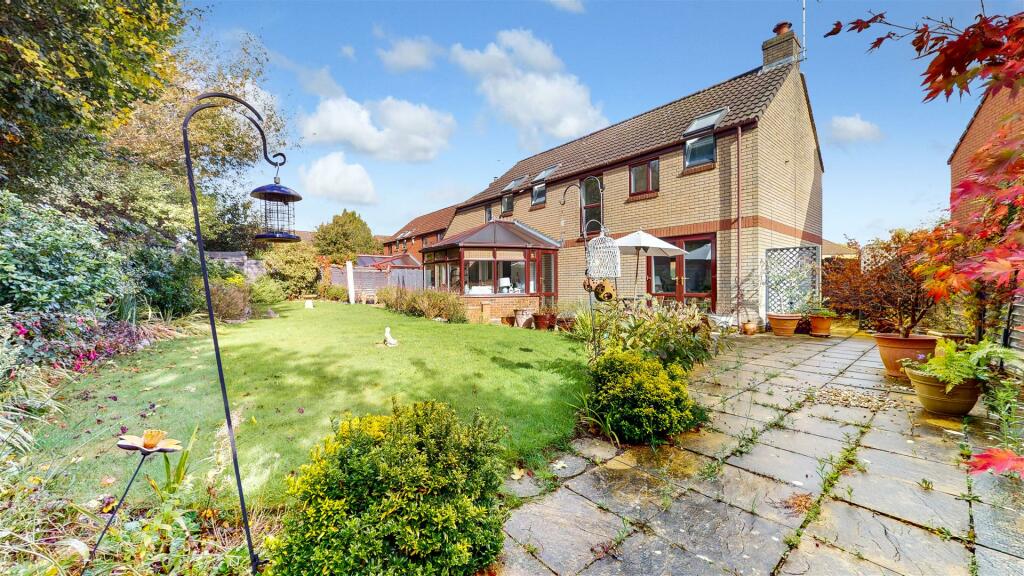
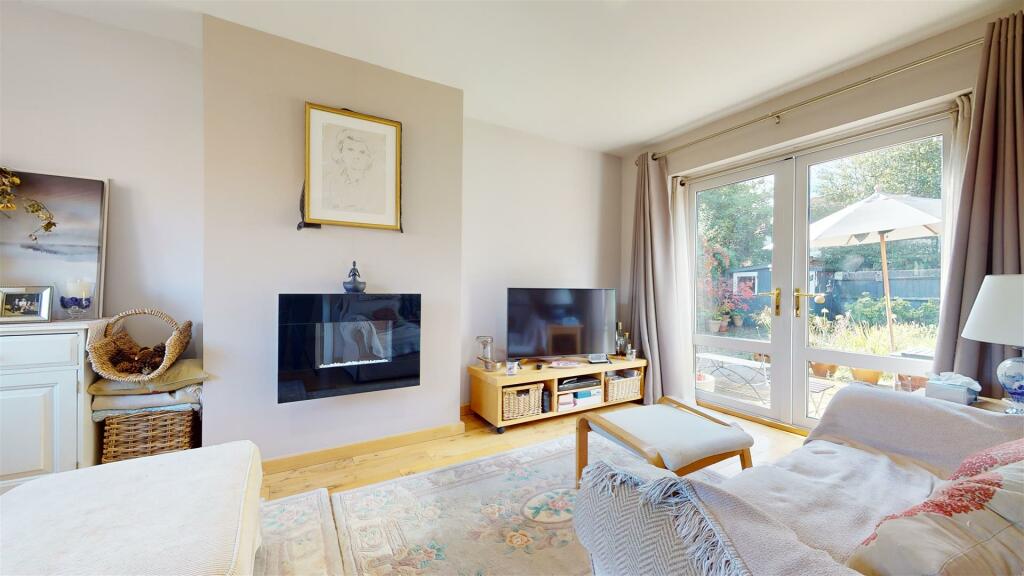
ValuationOvervalued
Cashflows
Property History
Listed for £599,995
October 21, 2024
Sold for £112,500
1998
Floor Plans
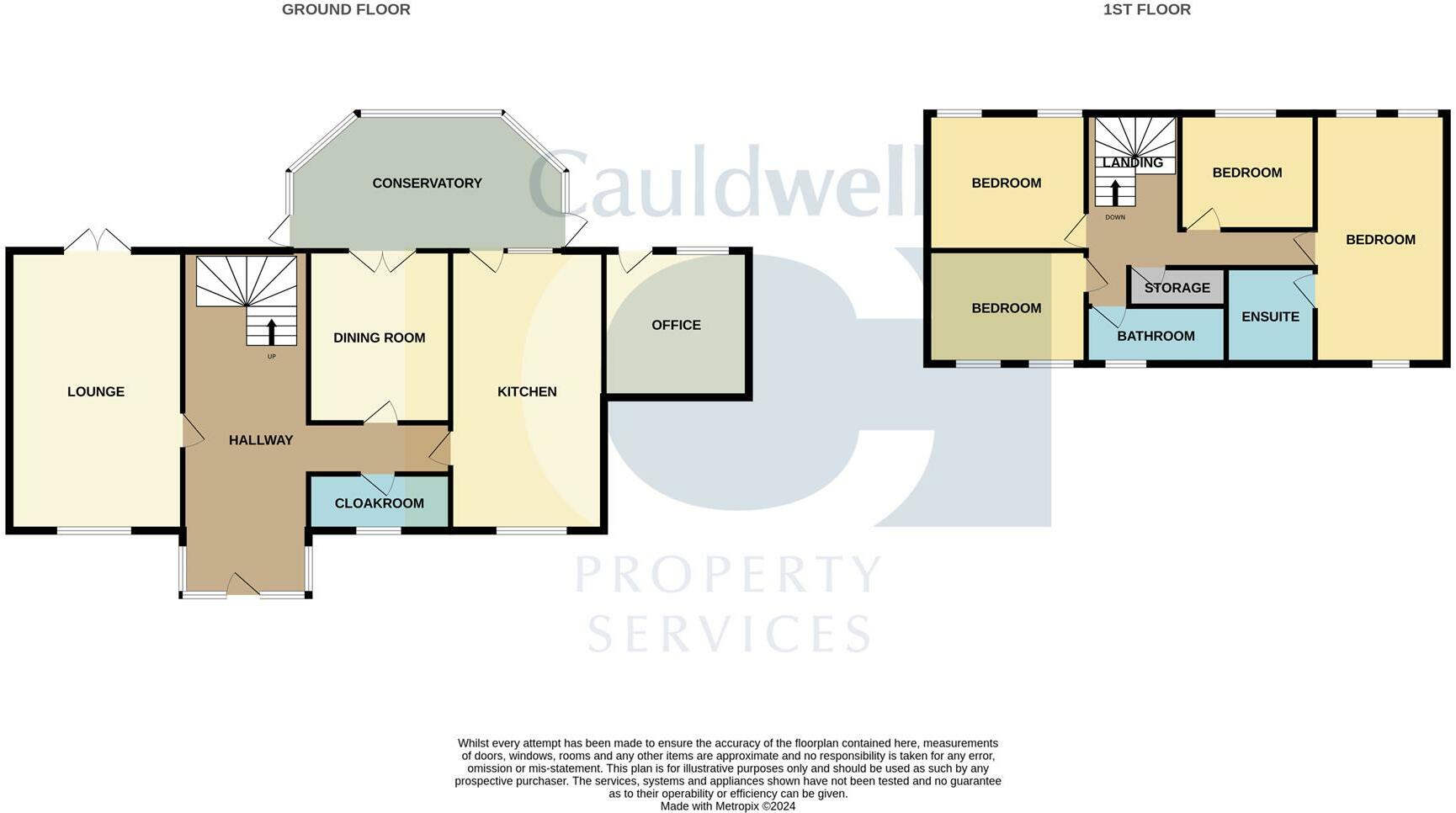
Description
- Spacioud detached family home +
- Four bedrooms +
- En-suite & four piece family bathroom +
- Dual aspect living room, formal dining room and spacious conservatory +
- Stylish re-fitted kitchen & cloakroom +
- Mature rear garden, low maintenance front garden & driveway parking +
- Part converted garage offering office space & storage +
- Sought after location - close to central MK and walking distance to Willen Lake +
- Energy rating: C +
- Council tax band: E +
Located in the sought-after Willen Park area, this beautifully presented 4-bedroom detached home offers modern living spaces ideal for growing families.
Upon entering the property, you are welcomed by a spacious entrance hall leading to a dual aspect living room, a well-appointed dining room, and a stylishly refitted kitchen, these two rooms are connected by the conservatory, offering additional living space and a seamless connection to the mature rear garden. A refitted cloakroom completes the ground floor, adding convenience and practicality.
There is also a part-converted garage, providing a versatile home office and extra storage, ideal for modern family life or those working from home.
Upstairs, there are four bedrooms all that would take a double bed, including a dual aspect master with its own ensuite. A four-piece family bathroom caters to the remaining bedrooms.
The property also benefits from a low-maintenance front garden, driveway parking, a mature and private rear garden and excellent local amenities. With a perfect blend of style and practicality, this home is ready to move into.
Council tax band E. Energy rating C.
Entrance - 6.57 x 1.82 (21'6" x 5'11") - Entrance through double glazed front door into entrance hall. Double glazed windows to the sides. Engineered oak flooring. Dog-leg stairs to first floor with under stair storage cupboard. Radiator.
Cloakroom - Refitted suite. Frosted double glazed window to the front. Low level wc. Hand wash basin with mixer tap built into vanity unit. Heated towel rail. Tiled walls. Tiled floor. LED lighting. Fitted mirror.
Living Room - 5.22 x 3.07 (17'1" x 10'0") - Double glazed window to the front. Double glazed French doors to the rear. Electric fireplace. TV point and telephone point. Engineered oak flooring, Radiator.
Kitchen - 5.22 x 2.66 (17'1" x 8'8") - Double glazed window to the front. Windows and door to the rear. Kitchen fitted with a range of wall and base units. Two different type of Quartz worksurfaces. NEFF electric oven. NEFF combi microwave oven. Four ring gas hob with extractor over. Stainless steel sink with mixer tap and engraved drainer. Integrated dishwasher. Plumbing for washing machine. space for tumble dryer. Space for fridge freezer. Wall mounted boiler. Tiled flooring. Radiator.
Dining Room - 3.21 x 2.45 (10'6" x 8'0") - French doors to the rear. TV connection. Engineered oak flooring. Radiator.
Conservatory - 4.08 x 4.21 (13'4" x 13'9") - Brick based UPVC double glazed windows to the sides and rear. Double glazed doors to both sides. Tiled flooring.
First Floor Landing - Double glazed window to the rear on half landing. Access to loft space. Vertical radiator, Airing cupboard.
Bedroom One - 5.24 x 2.68 (17'2" x 8'9") - Double glazed windows to front and rear. Double glazed Velux windows to rear. Fitted wardrobes. Radiator. Door to En-suite.
En-Suite - Two double glazed Velux windows to the front. Shower cubicle with mains shower. Low level wc, wash hand basin with mixer tap set into vanity nit. Heated towel rail. Fitted medicine cabinet.
Bedroom Two - 3.10 x 2.88 (10'2" x 9'5") - Double glazed window to the rear. Two double glazed Velux windows to the rear. Radiator.
Bedroom Three - 3.08 x 2.28 (10'1" x 7'5") - Double glazed window to the front. Two double glazed Velux windows to the front. Radiator.
Bedroom Four - 2.49 x 2.25 (8'2" x 7'4") - Two double glazed Velux windows to the rear. Radiator.
Family Bathroom - Frosted double glazed window to the front, Bath with mixer tap and recessed pipework. Low level wc, wash hand basin with mixer tap set into vanity unit. Shower cubicle with mains shower. Tiled walls and floor. Fitted medicine cupboard. Heated towel rail.
Converted Office - 2.88 x 2.74 (9'5" x 8'11") - Former garage. Double glazed window and door to the rear.
Front - Hard standing driveway and parking for two cars. Shingle stone garden. Leading to garage with up and over door to the front.
Rear Garden - Rear width patio area leading to a generous lawn area. Mature flower bed and borders stocked with plants and trees. Timber shed. gated access to front.
All measurements are approximate. The mention of appliances and/or services within these sales particulars does not imply that they are in full efficient working order. Please note that any services, heating systems or appliances have not been tested and no warranty can be given or implied as to their working order. MORTGAGE & FINANCIAL - The Mortgage Store can provide you with up to the minute information on all available rates. To arrange an appointment, telephone this office YOUR HOME IS AT RISK IF YOU DO NOT KEEP UP REPAYMENTS ON A MORTGAGE OR OTHER LOANS SECURED ON IT. Full quotation available on request. A suitable life policy may be required. Loans subject to status. Minimum age 18.
The above details have been submitted to our clients but at the moment have not been approved by them and we therefore cannot guarantee their accuracy and they are distributed on this basis. Please ensure that you have a copy of our approved details before committing yourself to any expense.
MORTGAGE & FINANCIAL - The Mortgage Store can provide you with up to the minute information on all available rates. To arrange an appointment, telephone this office YOUR HOME IS AT RISK IF YOU DO NOT KEEP UP REPAYMENTS ON A MORTGAGE OR OTHER LOANS SECURED ON IT. Full quotation available on request. A suitable life policy may be required. Loans subject to status. Minimum age 18.
We routinely refer customers to Franklins solicitors, Gough Thorne and The Mortgage Store. It is your decision whether you choose to deal with them, in making that decision, you should know that we receive a referral fee in the region of £80 to £250 for recommending you to them
Similar Properties
Like this property? Maybe you'll like these ones close by too.