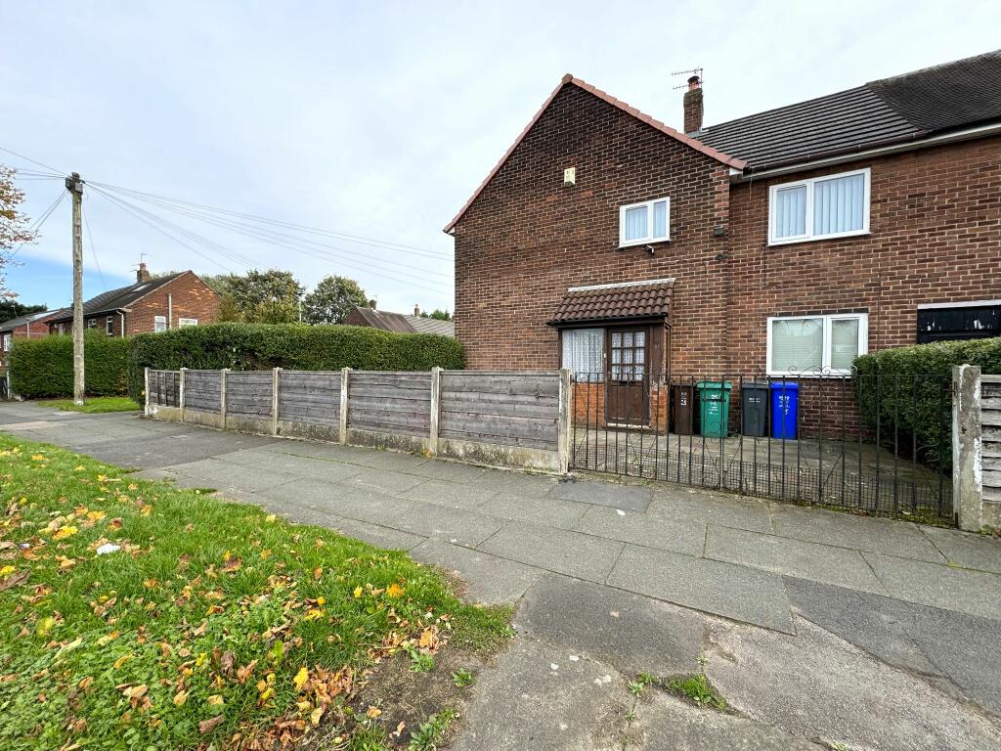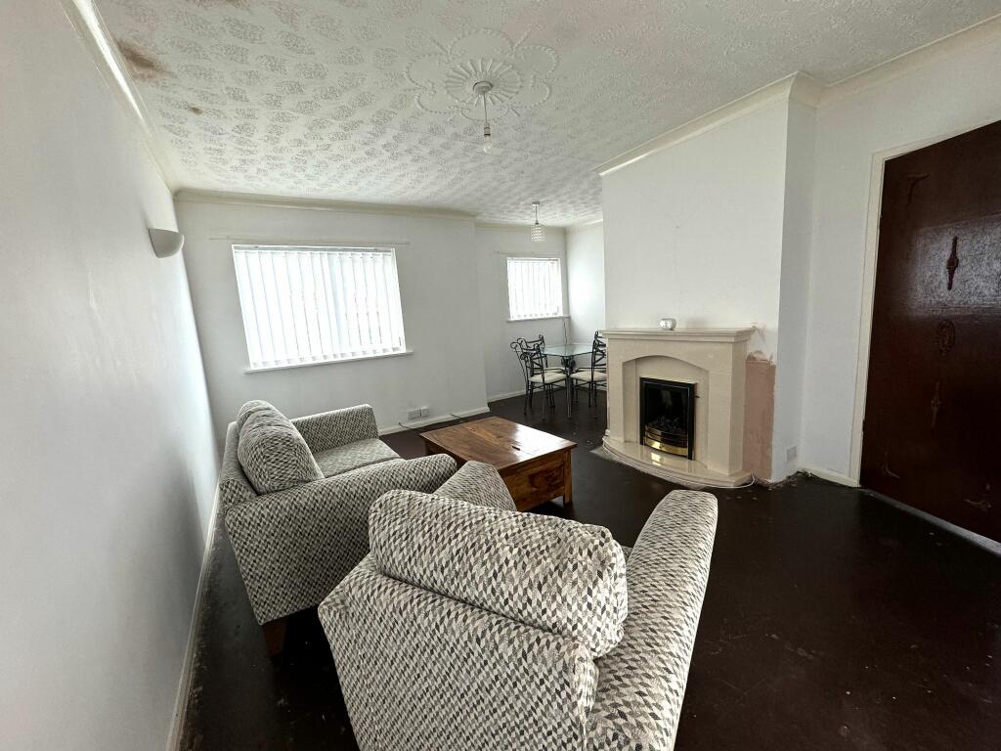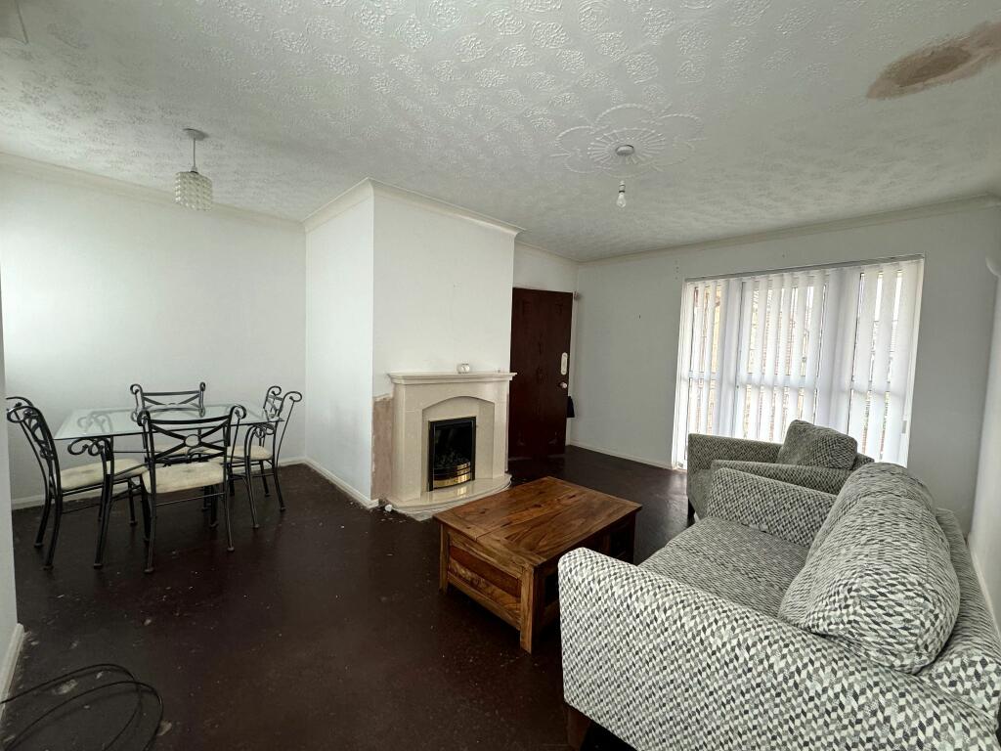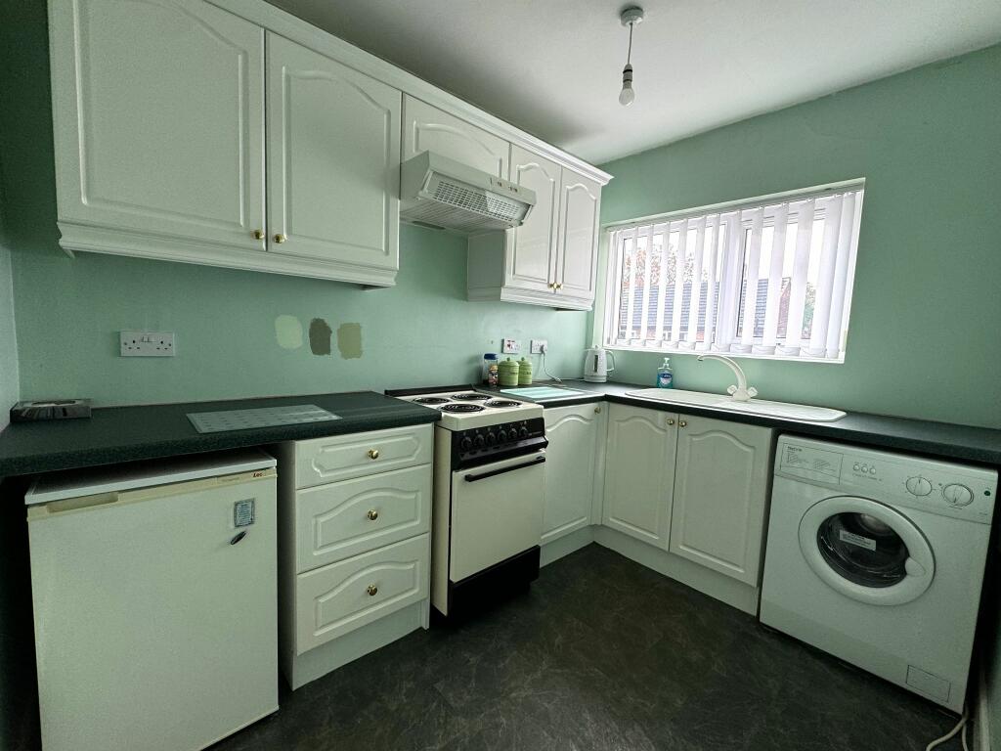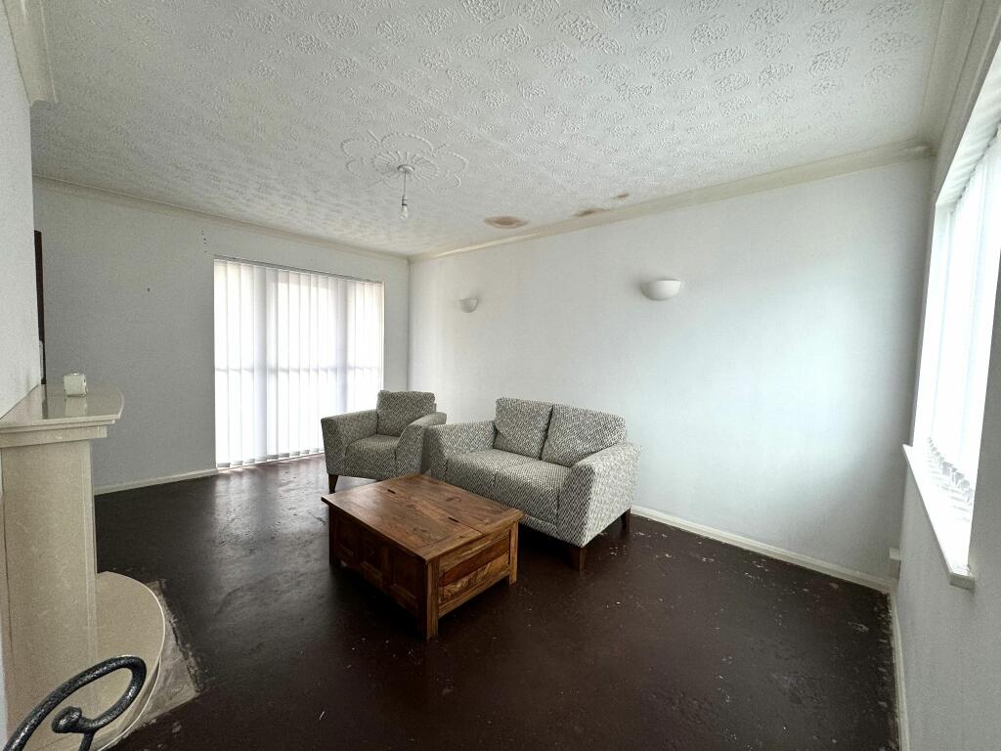- A Spacious 2 Dble Bed First Floor Cottage Flat +
- Lounge-Dining Area/Fitted Kitchen/Bathroom +
- UPVC Double Glazed/Re-Roofed (approx 2014 +
- Front Garden/Off Road Parking +
- Easy Access To Local Shopping Facilities, Metro Links, Motorway Networks/Airport, Hospital & Schools +
- Ideal For 1st Time Buyers/Investor +
- NO CHAIN +
- EPC RATING TO FOLLOW +
A Spacious 2 Dble Bed First Floor Cottage Flat, Lounge-Dining Area/Fitted Kitchen/Bathroom, UPVC Double Glazed/Re-Roofed (approx 2014), Front Garden/Off Road Parking, Easy Access To Local Shopping Facilities, Metro Links, Motorway Networks/Airport, Hospital & Schools, Ideal For 1st Time Buyers/Investor/NO CHAIN/EPC Rating
Directions: The subject property will identified by our for sale sign.
The Accommodation Comprises Ground Floor: Porch:
Access is gained via a part glazed wooden door.
Hallway: Approached via wooden/glazed door. Stairs to the first floor accommodation.
Landing: A UPVC double glazed window provides excellent natural illumination to the landing area. Lift access trap. Large over stairs cupboard which houses the hot water tank. Utility cupboards, the circuit breaker is sited here. Doors to all rooms.
Lounge 15'09 x 15'09 Maximum measurements
The focal point of this room is the feature fireplace and surround. Two UPVC double glazed front aspect window and a UPVC patio door gives access to the veranda. Ample space in which to dine, entertain and relax.
Kitchen
Fitted with a range of base and eye level units which are topped with complementary work surfaces. Inset sink unit with mixer tap which is set beneath a UPVC double glazed rear aspect window. Cooker recess with extractor good over. Ample space to accommodate white goods.
Bedroom One 14'08 x 9'10
UPVC double glazed window. Ample space to accommodate bedroom furniture.
Bedroom Two 12'04 x 9'04
UPVC double glazed window. Ample space to accommodate bedroom furniture. Closet
Bathroom 6'01 x 5'07
Fitted with a bath, wash hand basin and sink, however there is a new suite and tiles that can be left for the new owner to fit. UPVC decorative window.
Gardens: There is off road parking to the frontage. The veranda is ideal for sitting out in.
Tenure: Leasehold be details to confirmed
Service Charge: To be confirmed
Council Tax: Manchester City Council.
Viewing - Through our call
Disclaimer: These particulars, whilst believed to be accurate are set out as a general guideline only or guidance and do not constitute any part of an offer or contract. Intending purchasers should not rely on them as statements of representation or fact, but must satisfy themselves by inspection or otherwise as to their accuracy. Please note that we have not tested any apparatus, equipment, fixtures, fittings or services, including gas central heating and so cannot verify they are in working order or fit for their purpose. Further more solicitors should confirm movable items described in the sales particulars are, in fact included in the sale since circumstances do change during marketing or negotiations. Although we try to ensure accuracy, measurements used in this brochure may be approximate. Therefore if intending purchasers need accurate measurements to order carpeting or to ensure existing furniture will fit, they should take such measurements themselves.
YOUR HOME IS AT RISK IF YOU DO NOT KEEP UP REPAYMENTS ON A MORTGAGE OR OTHER LOAN SECURED ON IT
