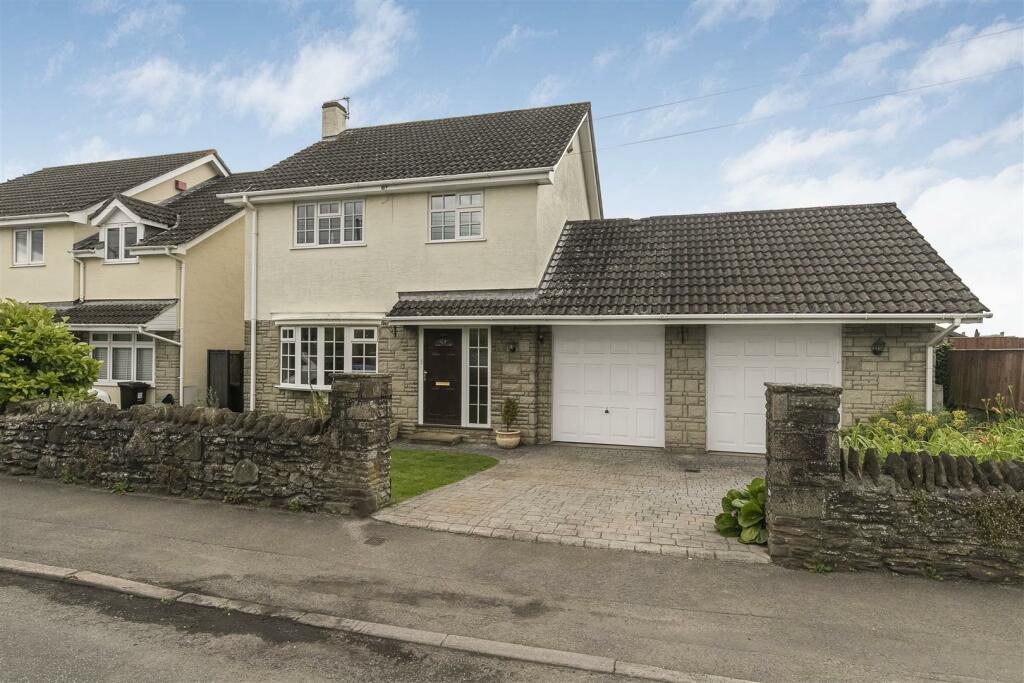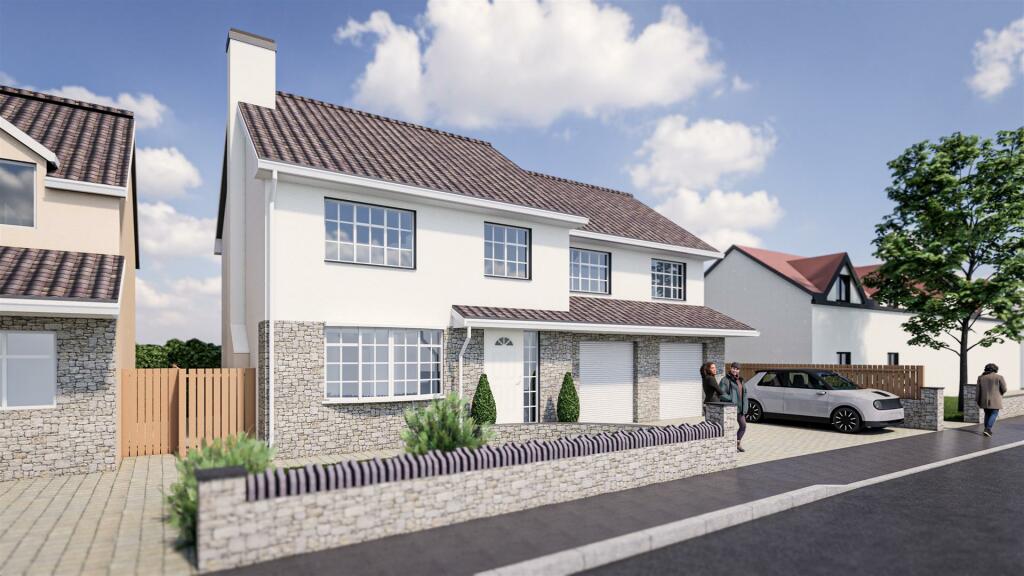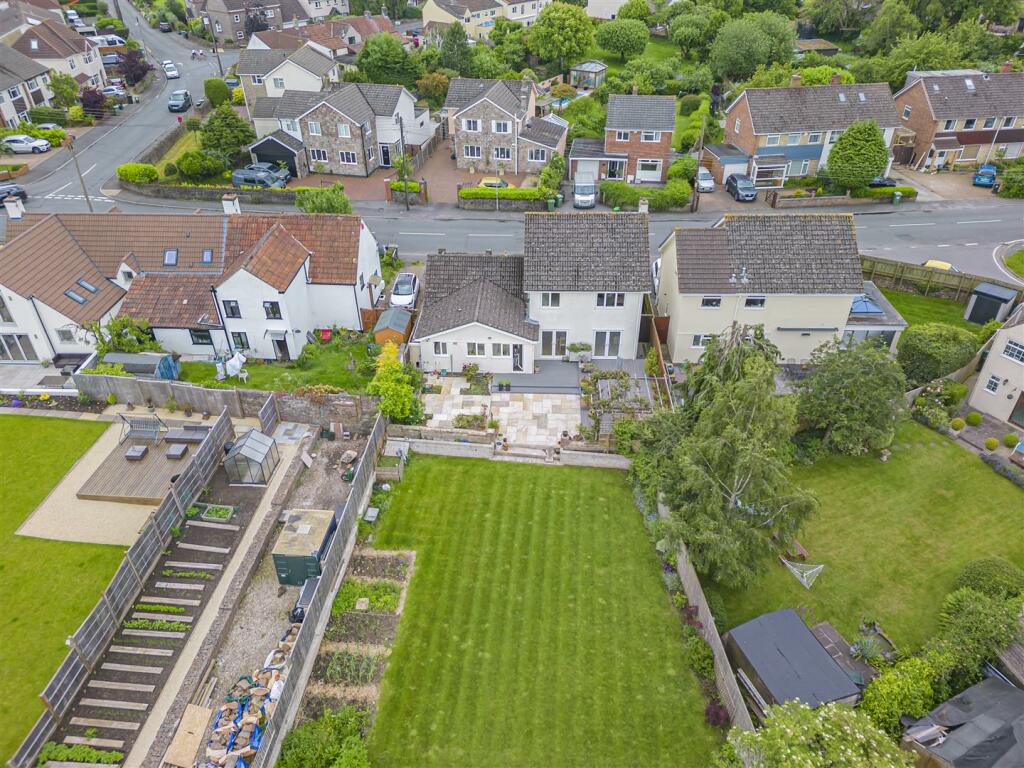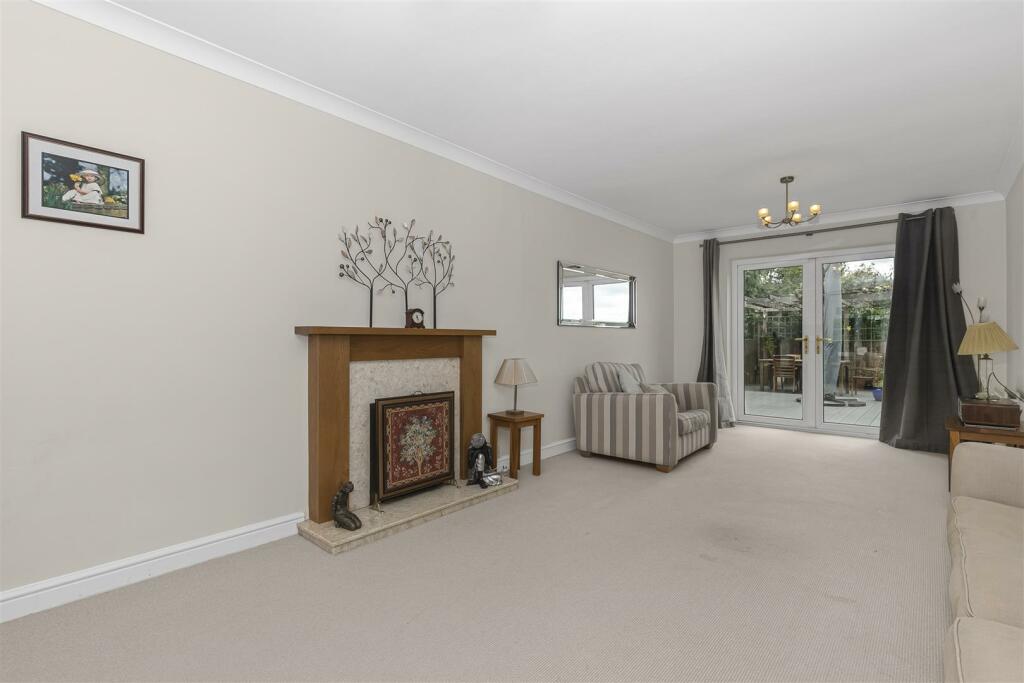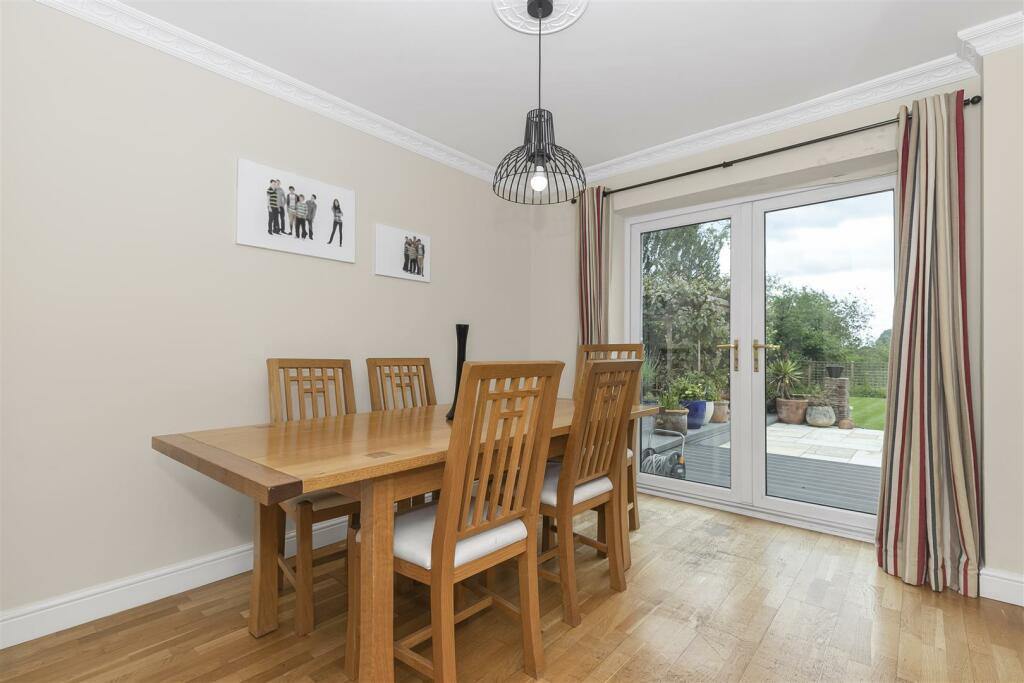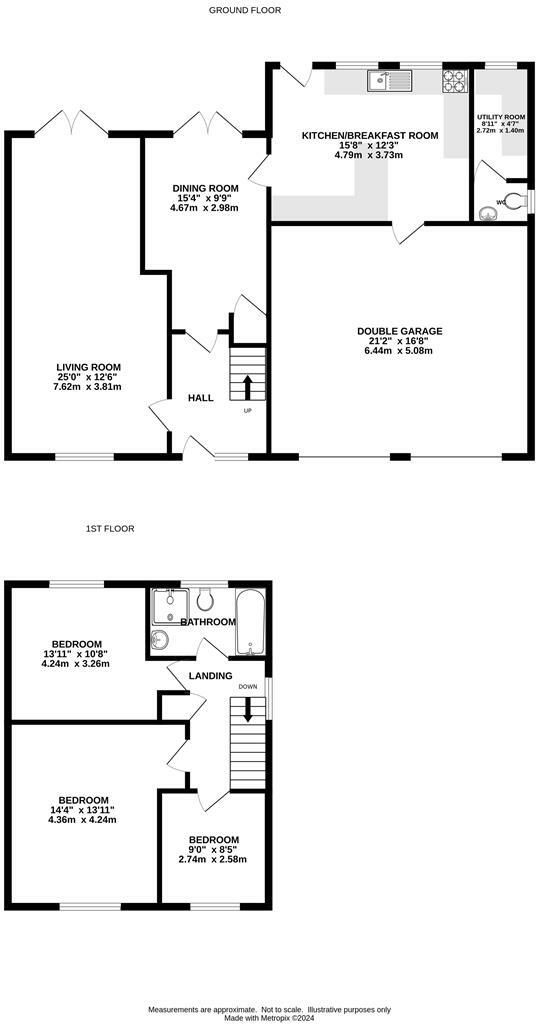- Detached Family Home +
- 3 Bedrooms +
- Dual aspect Living Room +
- Separate Dining Room +
- Kitchen/Breakfast Room +
- PLANNING TO EXTEND P23/02914/HH +
- Views Over Open Land +
- Good Sized Garden +
- NO CHAIN +
- MUST BE VIEWED +
A very rare opportunity to purchase a deceptively spacious detached property with the added benefit of full planning permission (P23/02914/HH) to extend the first floor to create a stunning family home with views over open fields. Internally the property boasts on the ground floor dual aspect Living Room, separate dining room, kitchen/breakfast room, utility and cloakroom. The first floor offers 3 good sized bedrooms and family bathroom. Externally the off street parking leads to a double garage with the rear garden being a feature of this home which is a good size, private with views over open fields. An early viewing is essential to appreciate all this fine home has to offer now and in the future.
Entrance Hall - Double Radiator. Stairs to first floor landing. Door to Dining Room. Door to:
Living Room - 7.63m x 3.82m (25'0" x 12'6") - Dual aspect. Feature fire surround with inset coal effect fire. Two double radiators. Dow window with double glazed window. Double glazed double opening doors to rear garden.
Dining Room - 4.68m x 2.98m (15'4" x 9'9") - Garden aspect. Double glazed double opening doors. Under stairs storage cupboard. Door to:
Kitchen/Breakfast Room - 4.79m x 3.74m (15'8" x 12'3") - Garden aspect. Work top surface with inset one and half bowl sink with mixer taps. Inset 4 ring gas hob with electric oven under and canopy extractor over. Further work top surface with adjoining breakfast bar. Base level cupboards and drawers. Matching wall mounted cupboards and drawers. Radiator. Double glazed door to rear garden. Integrated dish washer. Door to garage: Door to:
Utility Room - 2.72m x 1.40m (8'11" x 4'7" ) - Garden aspect. Work top surfaces with cupboards and drawers below. Wall mounted cupboards. Opaque double glazed window. Door to:
Cloakroom - Suite comprising - Low level W.C. Vanity unit with inset wash hand basin and double cupboards under. Heated towel rail. Opaque double glazed window.
First Floor Landing - Side aspect double glazed window. Airing cupboard. Access to roof space. Doors to:
Bedroom 1 - 4.37m x 4.25m (14'4" x 13'11" ) - Front aspect. Radiator. Double glazed window.
Bedroom 2 - 4.25m x 3.26m (13'11" x 10'8") - Garden aspect. Radiator. Double glazed window.
Bedroom 3 - 2.75m x 2.58m (9'0" x 8'5" ) - Front aspect. Radiator. Double glazed window.
Family Bathroom - Suite comprising - Panel enclosed bath. Tiled shower cubicle with wall mounted shower and glass screen. Low level W.C. Vanity unit with inset wash hand basin and cupboard under. Opaque double glazed window. Heated towel rail. Tiled walls. Tiled floor.
Front Garden - Shaped lawn area. Flower and shrub borders. Imprinted concrete driveway leading to:
Double Garage - Individual up and over doors. Light and power. Vehicle inspection pit. Roof storage.
Rear Garden - Composite decking leading to patio. lawn with flower and shrub borders. Stone wall. Enclosed by fencing.
