4 Bed Semi-Detached House, Single Let, Rossendale, BB4 8UL, £315,000
8 Unity Way, Rawtenstall, Rossendale, BB4 8UL - 6 months ago
Sold STC
BTL
101 m²
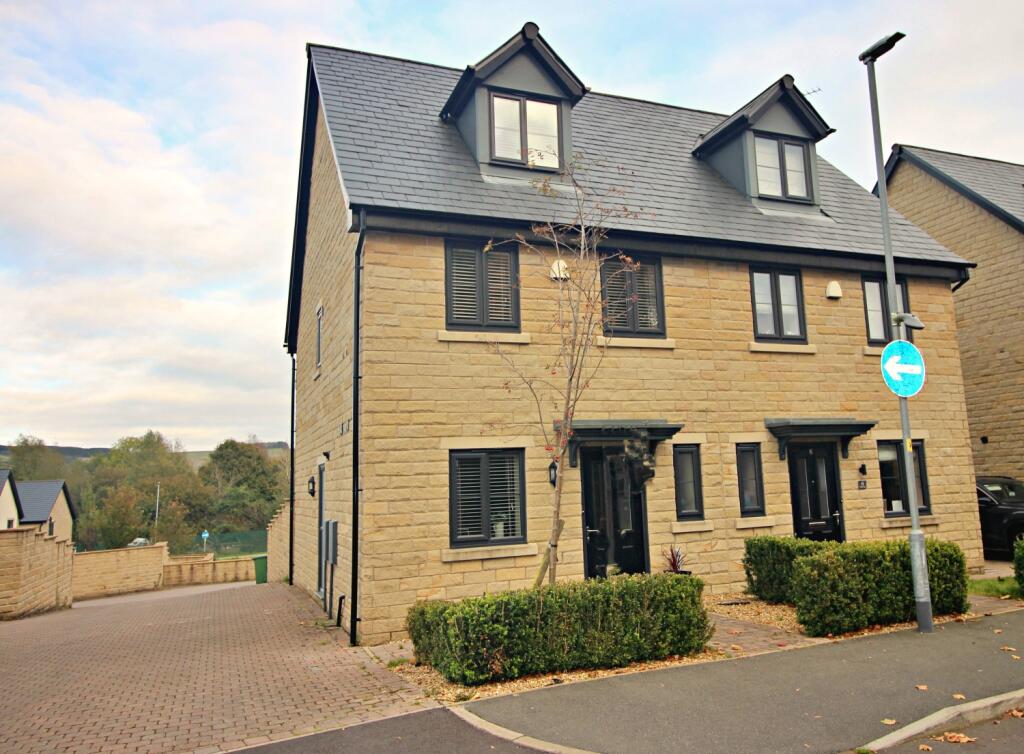
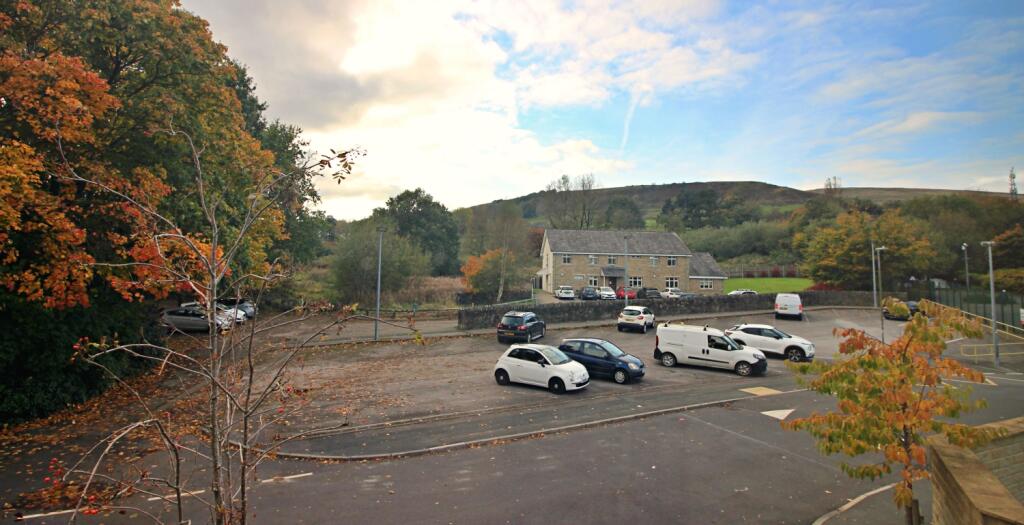
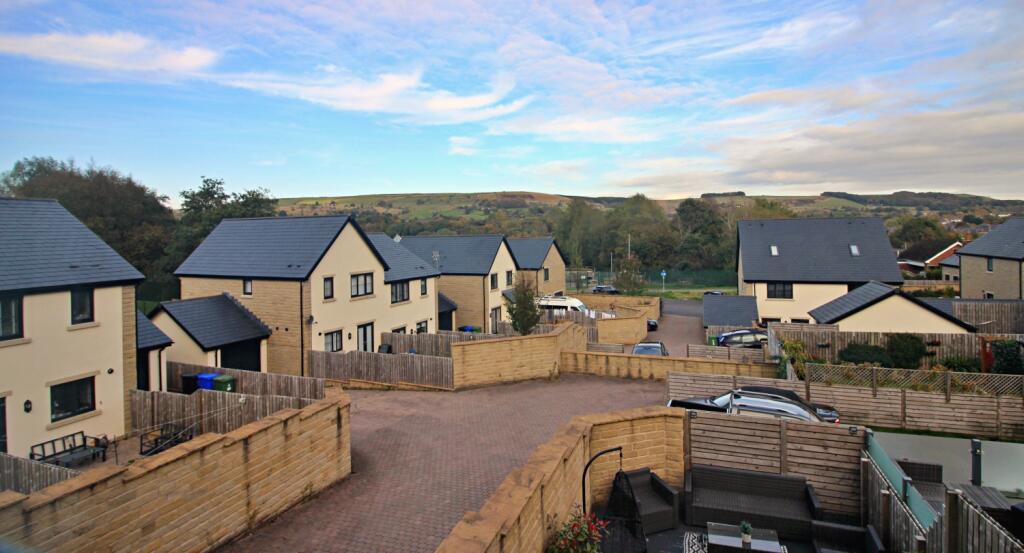
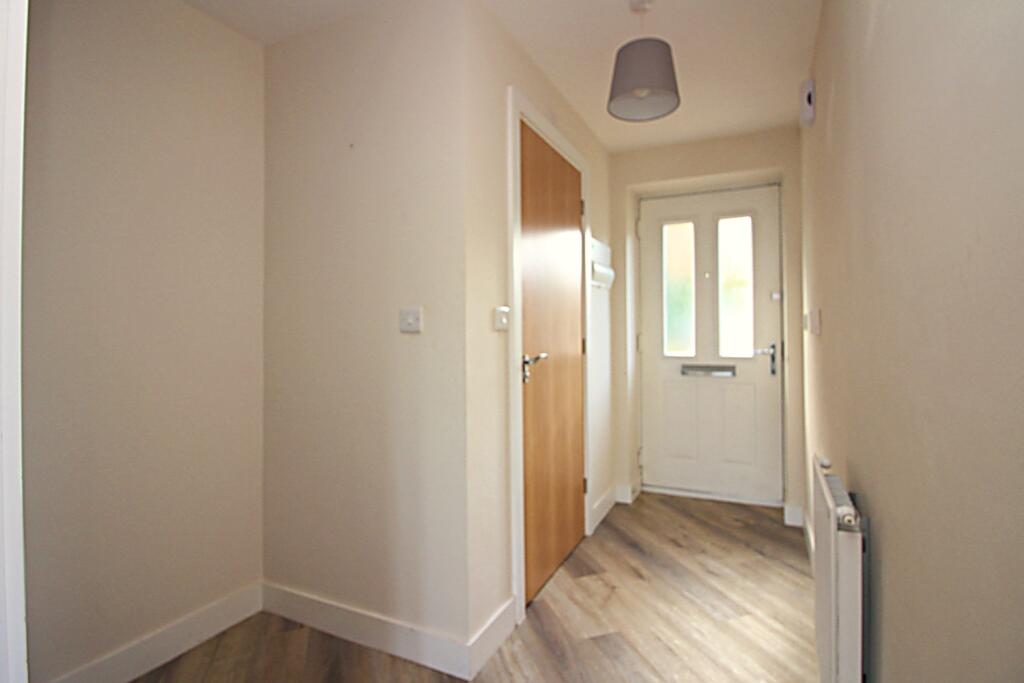
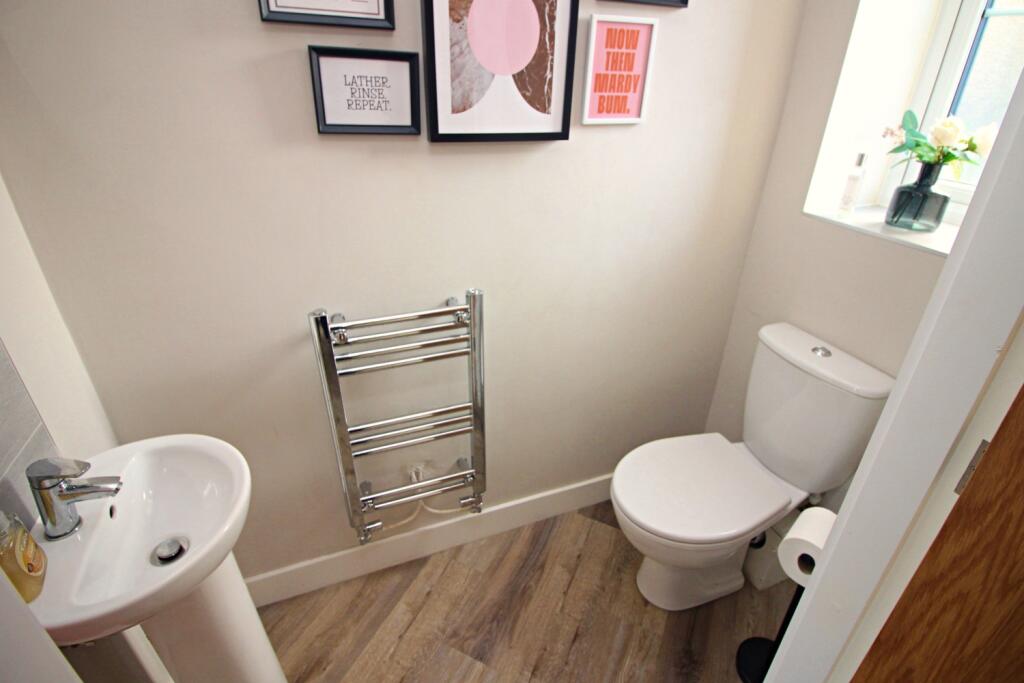
+19 photos
ValuationOvervalued
Cashflows
Property History
Price changed to £315,000
January 19, 2025
Listed for £325,000
October 18, 2024
Floor Plans
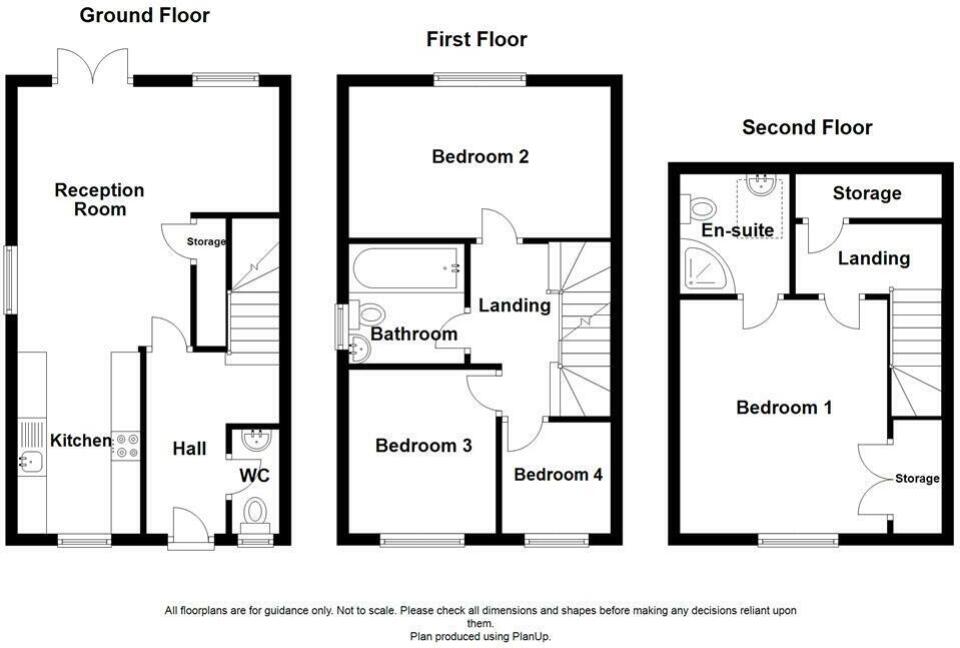
Description
Similar Properties
Like this property? Maybe you'll like these ones close by too.