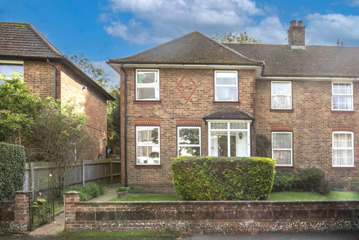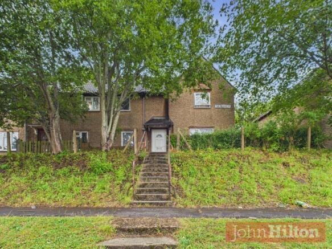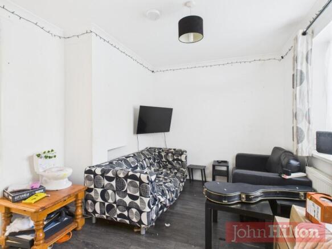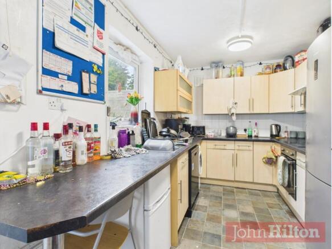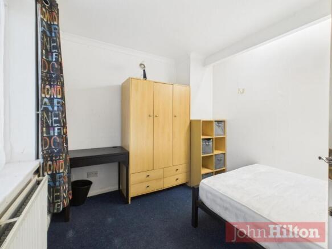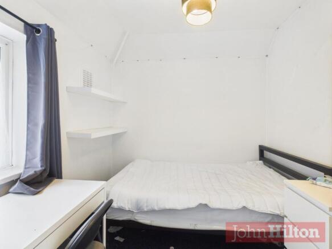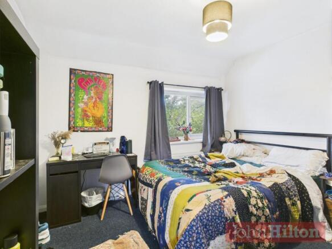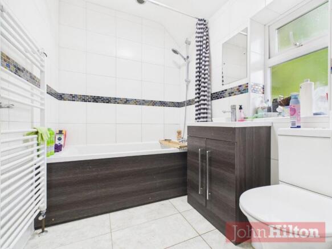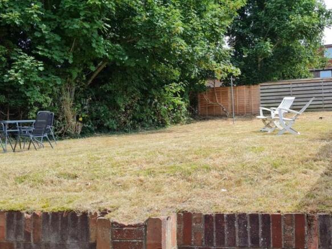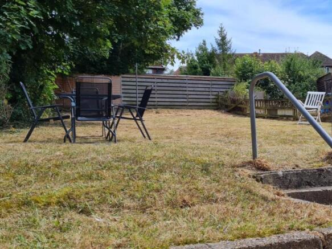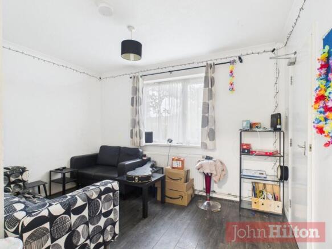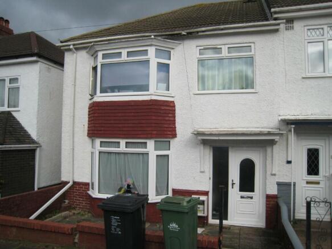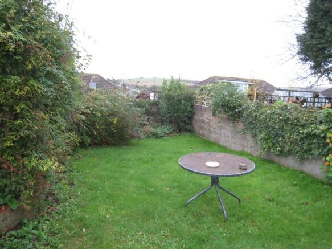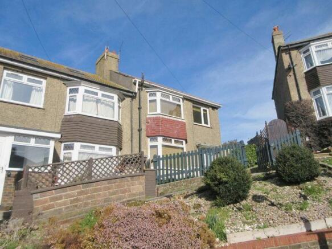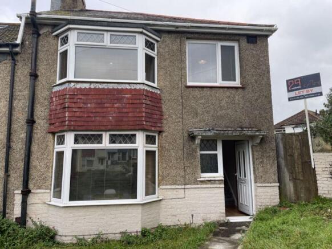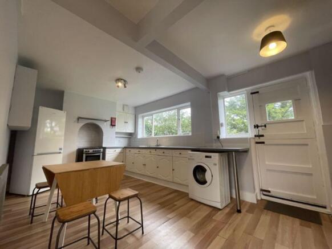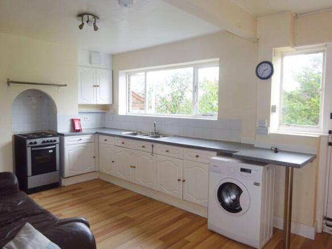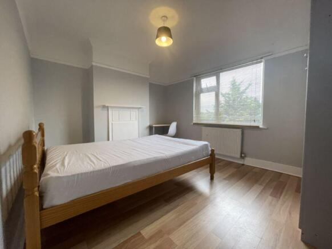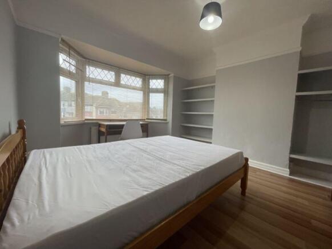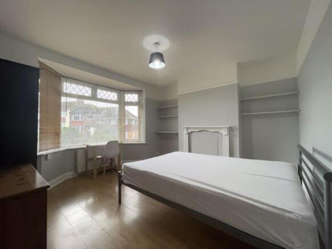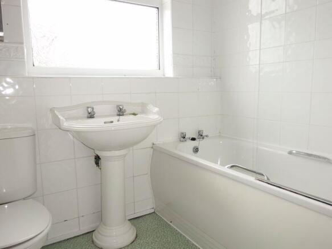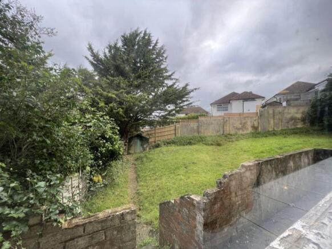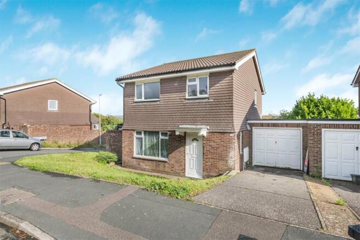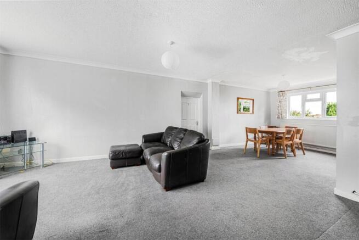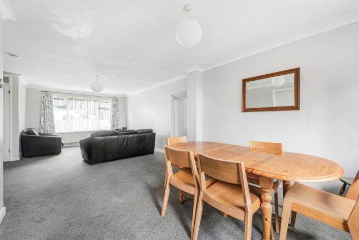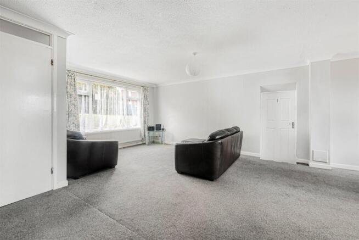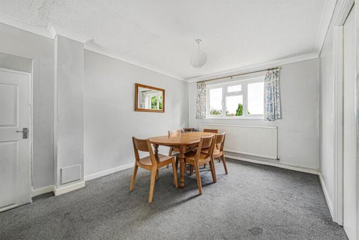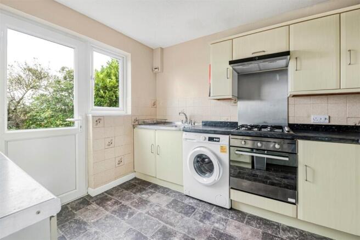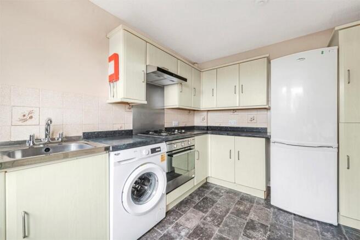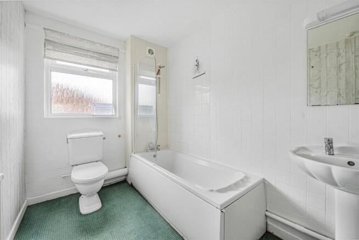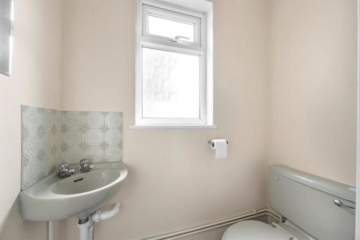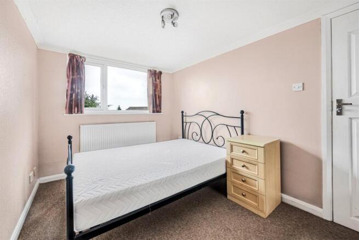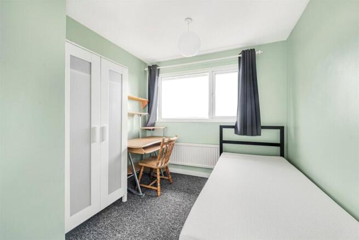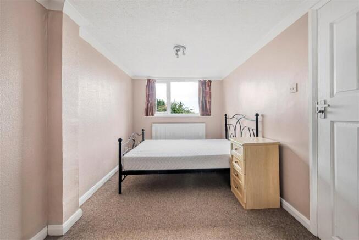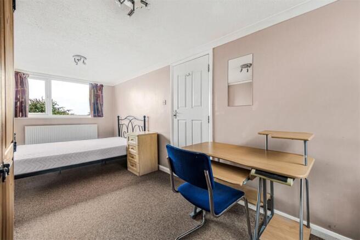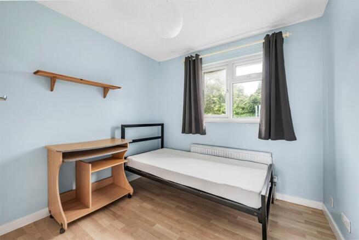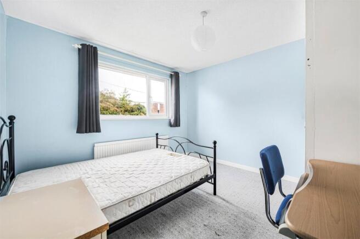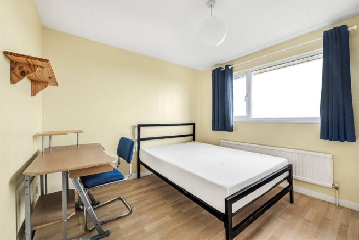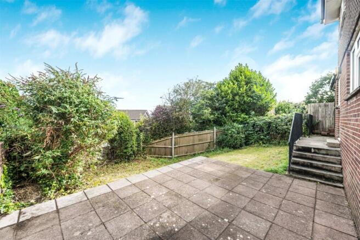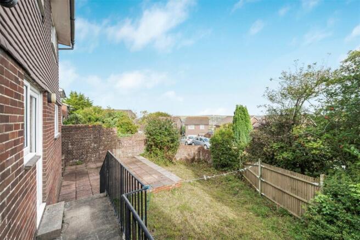- Great Investment Opportunity +
- Sold with Tenants In Situ Until August 2025 +
- Producing £3,640 pcm (£43,680 per annum) +
- Re-Let for Next Academic Year at £3,911 pcm (£46,932 per annum) +
- Six Bedrooms +
- Two Shower Rooms +
- Sought-After Location for Students +
- Directly Opposite Brighton University +
- Frequent Buses to Town and Sussex University +
- NO ONWARD CHAIN +
* INVESTMENT OPPORTUNITY * A substantial six bedroom semi-detached house with HMO license and tenants in situ until 11/08/2025, producing £3,640 pcm (£43,680 per annum), and re-let for the next academic year at £3,910.71 pcm (£46,928.52 per annum). Great location for students, situated directly opposite Brighton University and set back from the Lewes Road, with frequent buses into the city centre and also to the Falmer Campus. Generously sized accommodation which consists of six bedrooms, open-plan kitchen/dining/living space, two shower rooms plus separate WC and a well-maintained rear garden. No onward chain.
Approach - Lawned front garden with mature shrubs and walled boundary, footpath leading to front entrance.
Porch -
Entrance Hall - Stairs to first floor, wood laminate floor.
Open-Plan Kitchen/Lounge: - 6.53m x 4.67m (21'5" x 15'3") -
Lounge Area - Wood laminate flooring, windows to front.
Kitchen Area - Tiled floor, fitted kitchen with beech laminate units at eye and base level, worktops with tiled splashback extend to a breakfast bar. Fitted oven, gas hob with extractor hood over, stainless steel sink with mixer tap and drainer, spaces for appliances, cupboard housing combi boiler, door to rear garden.
Bedroom - 3.38m x 2.60m (11'1" x 8'6") - Window to front.
Bedroom - 3.32m x 2.61m (10'10" x 8'6") - Window to rear.
First Floor Landing -
Bedroom - 3.83m x 3.57m (12'6" x 11'8") - Window to front.
En-Suite Shower - Corner shower enclosure with aqua panel splashbacks, mains shower with hand-held shower attachment on riser, wash hand basin, low-level WC, heated towel rail.
Bedroom - 3.33m x 2.68m (10'11" x 8'9") - Window to rear.
Bedroom - 3.37m x 2.78m (11'0" x 9'1") - Window to front, built in storage
Bedroom - 3.20m x 2.46m (10'5" x 8'0") - Window to rear
Shower Room - Shower enclosure with tiled surround, electric shower with hand-held shower attachment on riser, wash hand basin with mixer tap and cupboard below.
Separate Wc - Low-level WC, wash hand basin.
Rear Garden - Paved patio with steps ascending to main garden, mostly lawned with small rockery area, pond, various mature shrubs and gated sided access.
