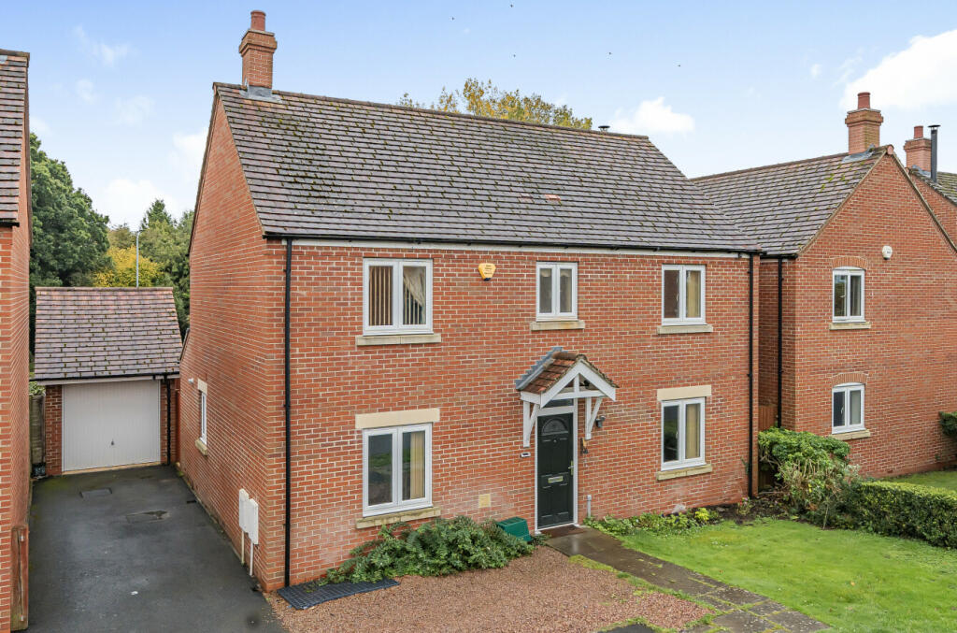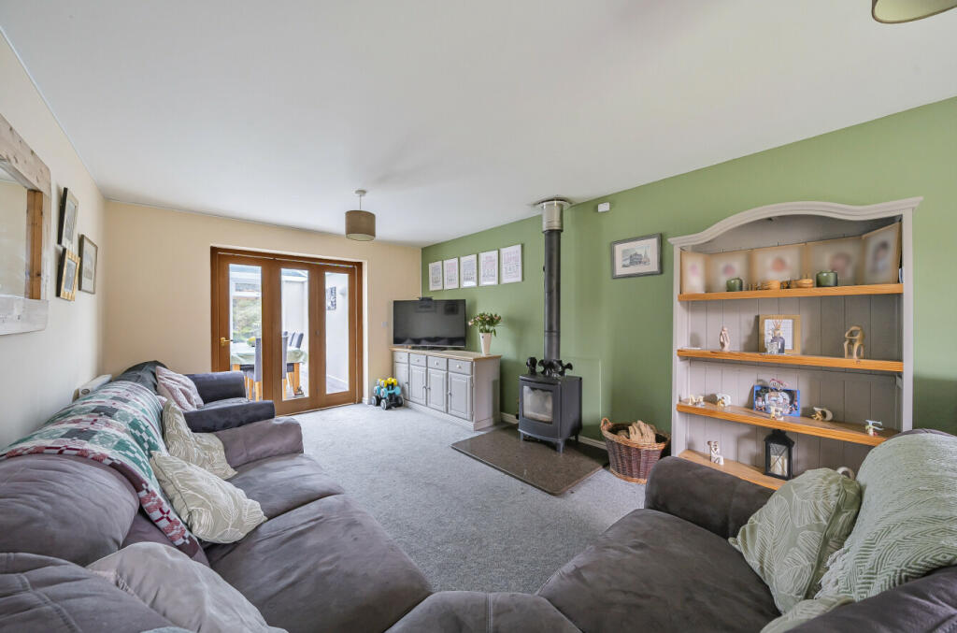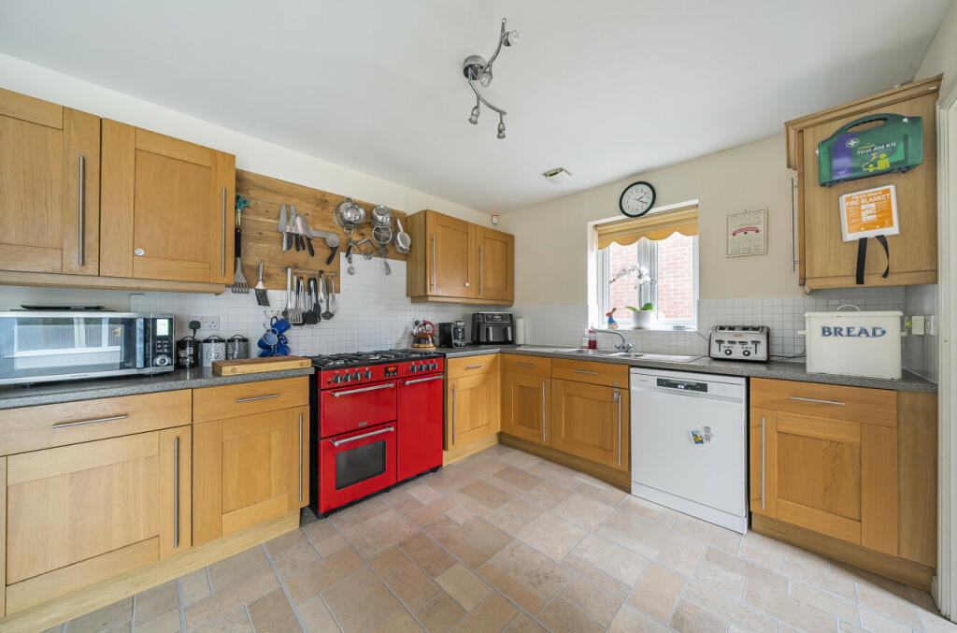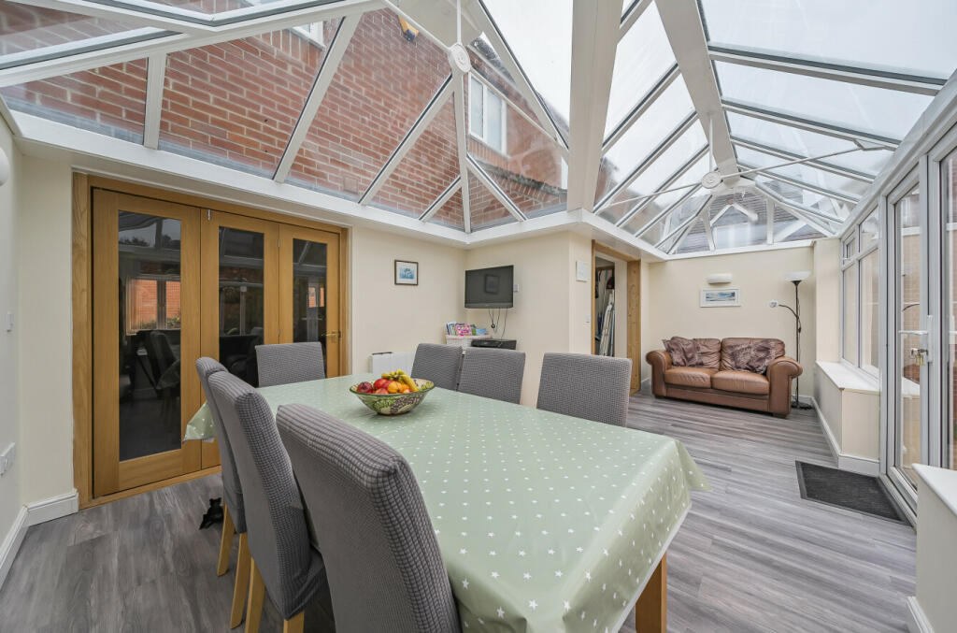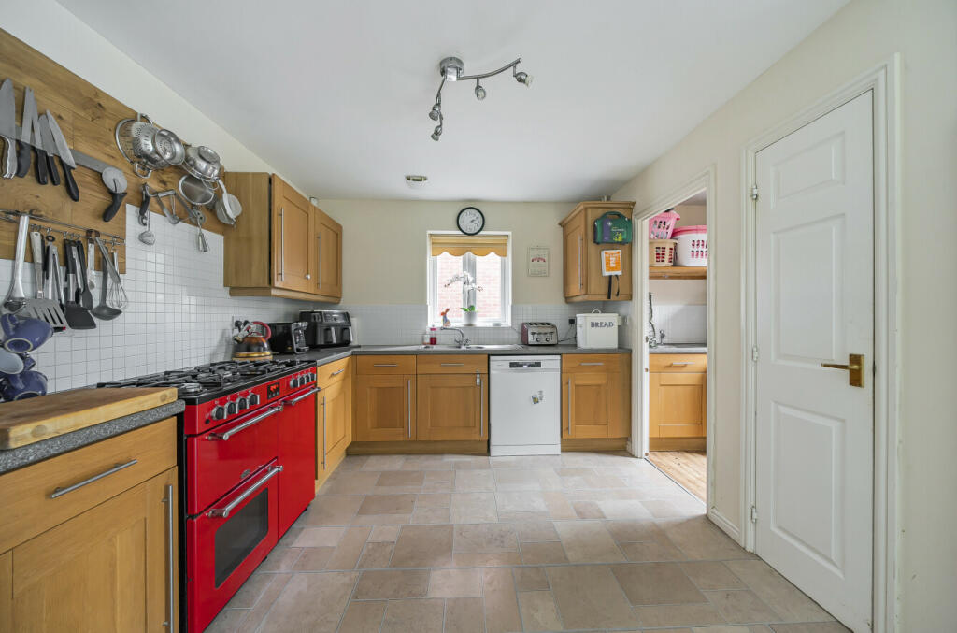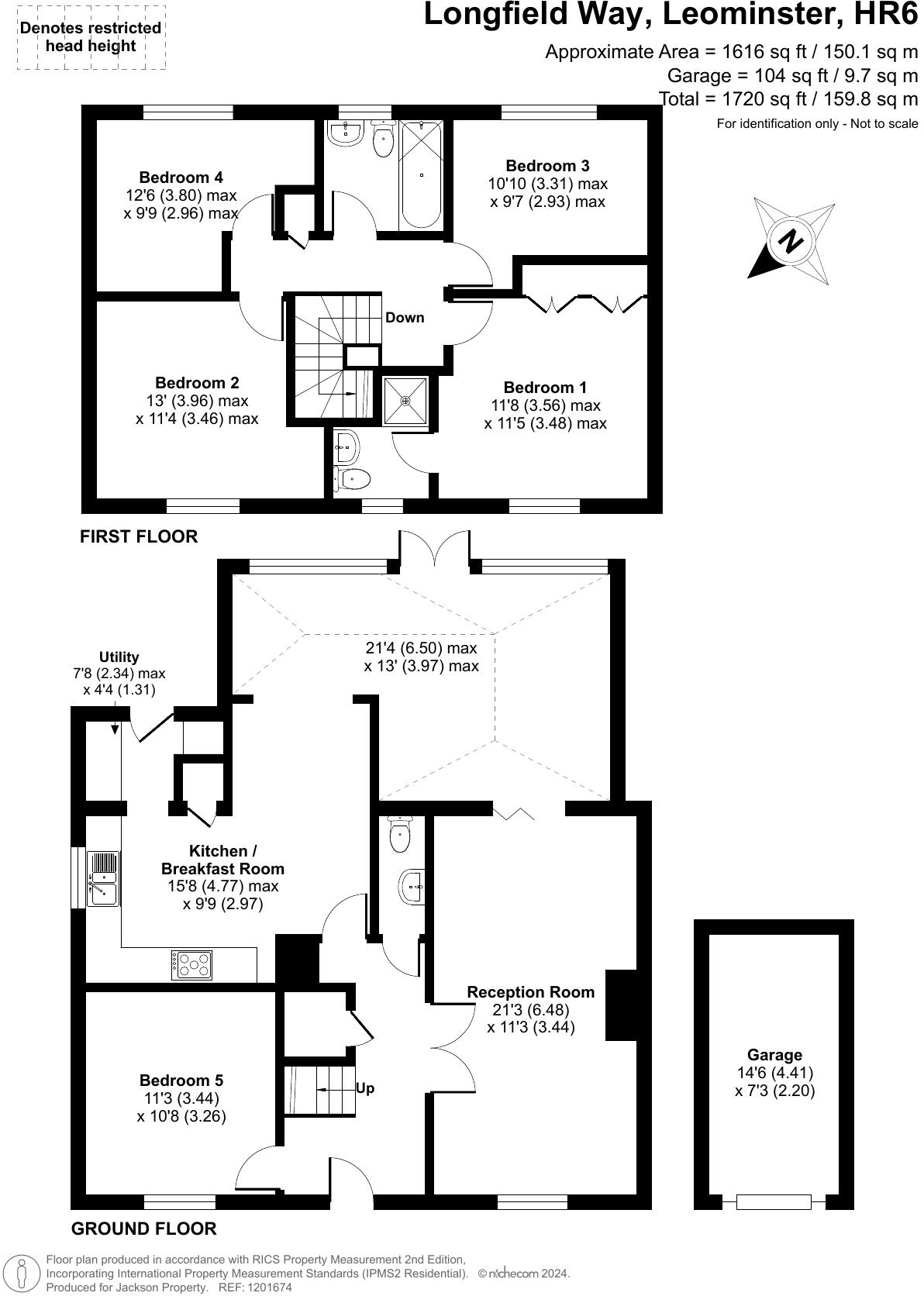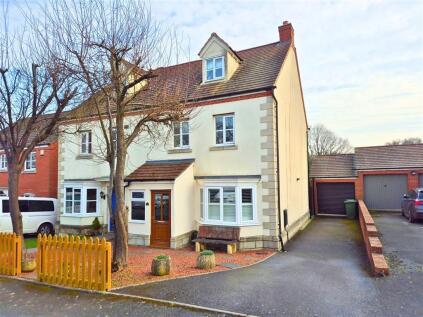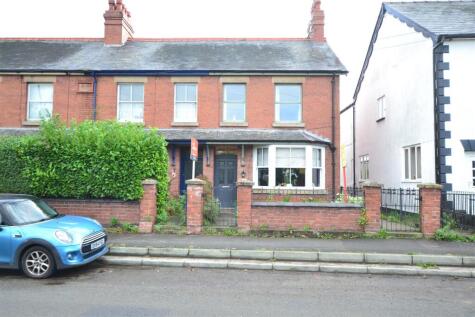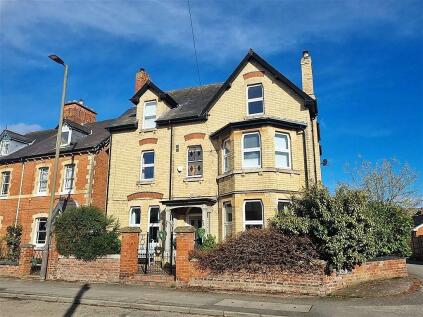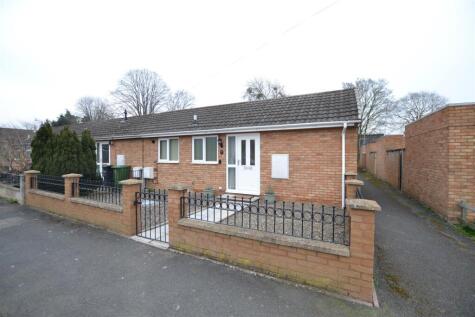- Located On The Southern Fringes Of The Market Town Of Leominster +
- Modern, Extended Detached Family Home Offering Spacious 5 Bedroomed Accommodation +
- En-suite To Principal Bedroom, Family Living Room With Wood Burning Stove & Large Garden Room Addition To The Rear +
- Pleasant Compact Rear Garden With Southerly Aspect, Single Garage & Driveway Parking +
- NO ONWARD CHAIN +
Spacious, Extended Detached Family Home | Set On The Southern Fringes Of Market Town | Offering 5 Bedroomed Accommodation | En-suite To Principal Bedroom | Large Family Living Room Featuring Wood Burner | Large Garden Room Addition To The Rear | Kitchen/Breakfast Room | Gas Centrally Heated | Fully Double Glazed | Pleasant Compact Rear Gardens With Southerly Aspect | Garage & Driveway Parking | No Onward Chain
Set on the southern fringes of the market town of Leominster within easy access to the cathedral city of Hereford, just 13 miles distance. The town itself has good transport facilities, including Bus and Railway Stations. The area is steeped in history with the imposing Priory Church at its Heart and being Centrally situated to reach the Beautiful South Shropshire town of Ludlow, and Hay-on Wye and the Welsh Borders are just a short drive away also. Worcester city is a 40 Minute drive giving access to the M5, and Major trunk roads beyond. The Town also offers an excellent range of amenities including traditional High Street shops and a number of supermarkets, primary and secondary school, doctor and dental surgeries and leisure facilities to include swimming pool and Gym.
Set in a quiet and mature residential position this deceptively spacious, extended, detached family home, offers well-presented accommodation set over two floors. A flagged pathway leads to the front door, with canopy style porch over, which opens to a spacious reception hallway with useful understairs storage cupboard and doors off to all rooms. The family living room is a generous space and features a wood burning stove set on a raised hearth with a double glazed window to the front elevation and bi-fold doors leading through to an impressive garden room extension to the rear. This room wraps around the back of the property leading off both the kitchen and living room and offers space for a formal dining area and additional living space, with double doors leading out to the rear garden. The kitchen/breakfast room offers a range of matching base and wall cupboards, space for a range style cooker and dishwasher. Off the kitchen is the utility room with additional cupboard storage, space and plumbing for washing machine and door out to the garden. The property also benefits from a second reception room, which is ideal as a study/home office or snug, however, is currently used as a fifth bedroom. The property also benefits from a downstairs cloakroom/wc off the hallway.
A staircase from the hallway leads up to the spacious first floor landing with access to loft space, fitted airing cupboard and doors off to all rooms. The property comprises four first floor bedrooms with the principal bedroom benefiting from an en-suite shower room and fitted wardrobes. The family bathroom offers a suite to include a panelled bath with shower attachment over, low flush w/c and handwash basin.
OUTSIDE The property has private driveway parking which leads onto a single detached garage with up and over door, power and lighting. The rear garden is compact and private forming a lovely feature to the home with a raised patio with pergola over, offering a perfect outside seating and entertaining space. The garden is principally laid to lawn with mature floral and shrub borders and has a southerly aspect.
