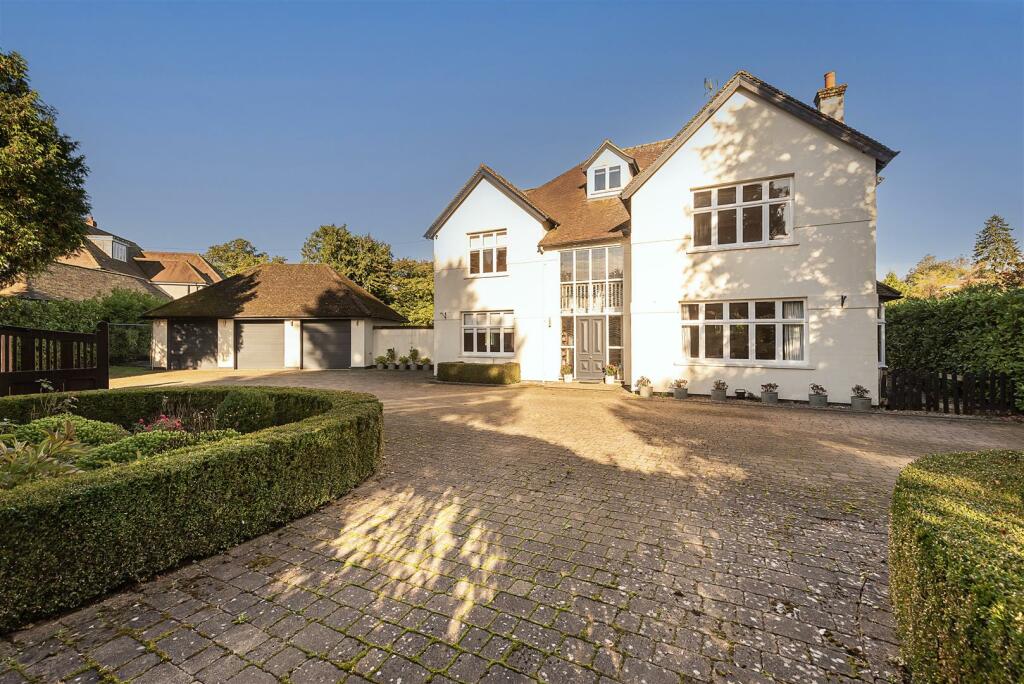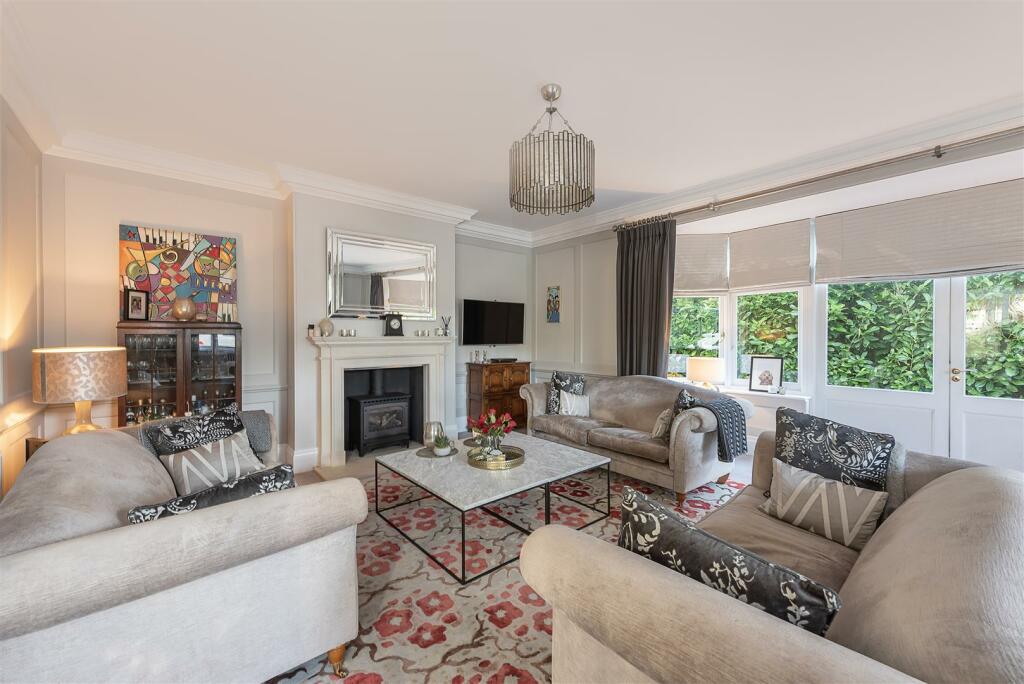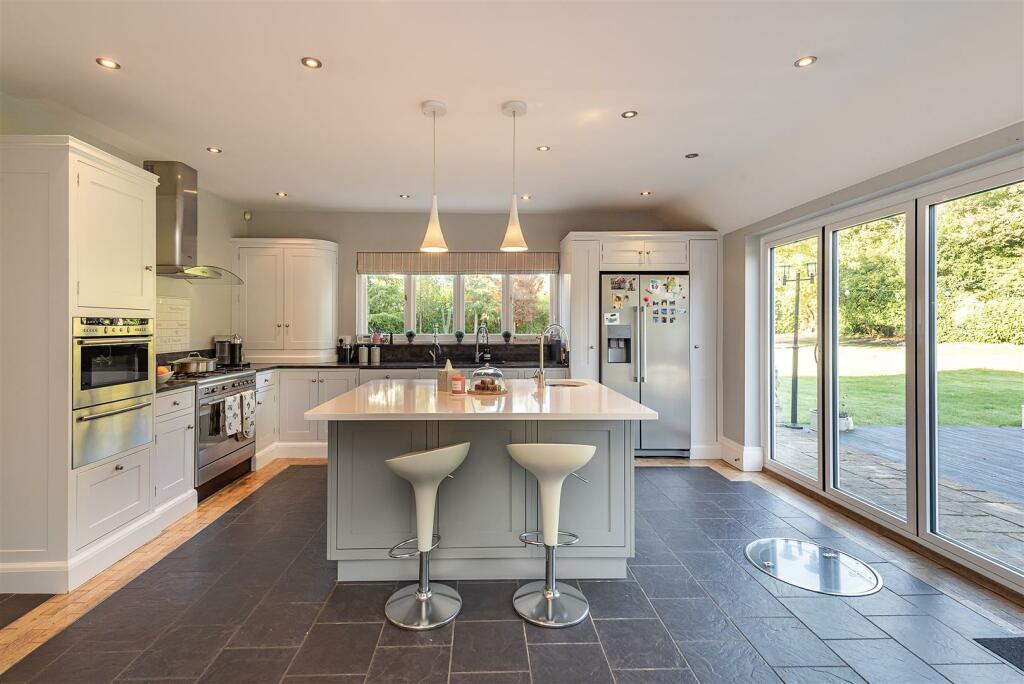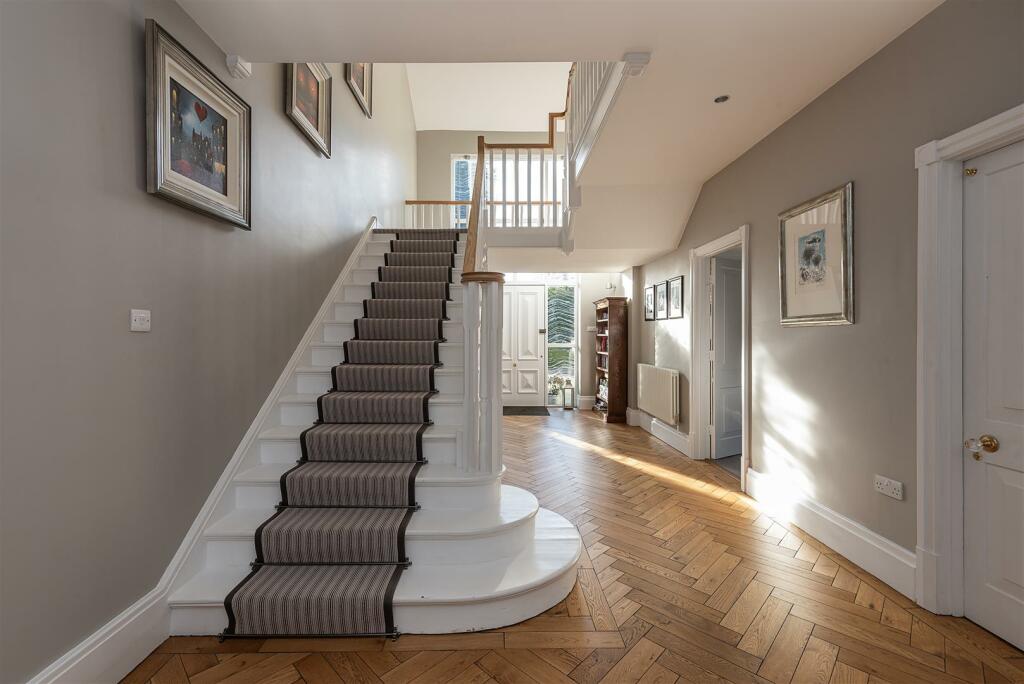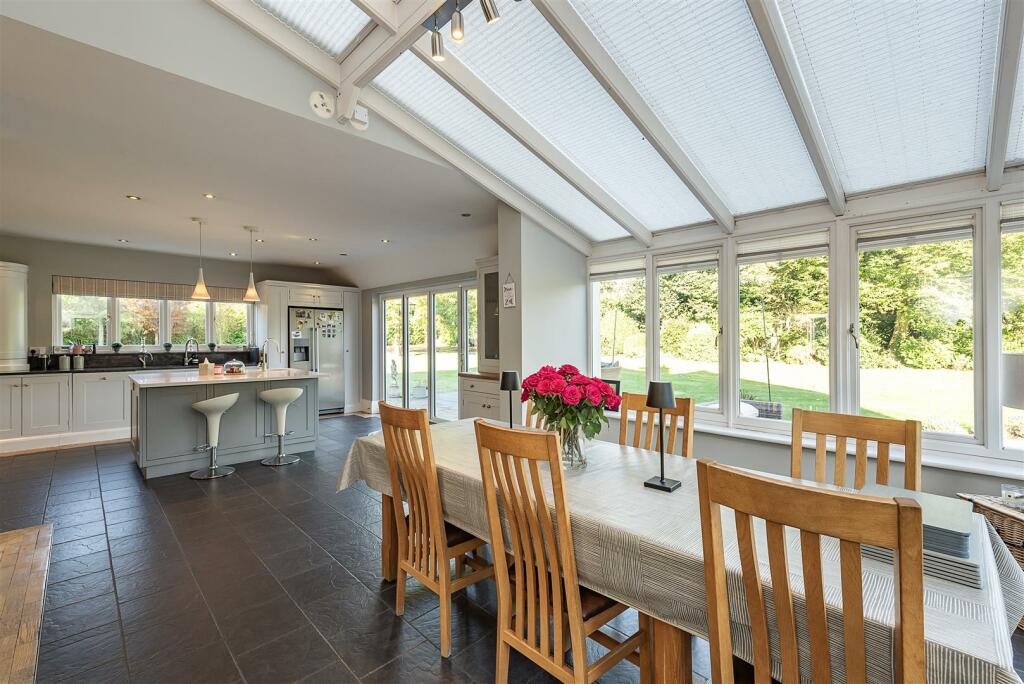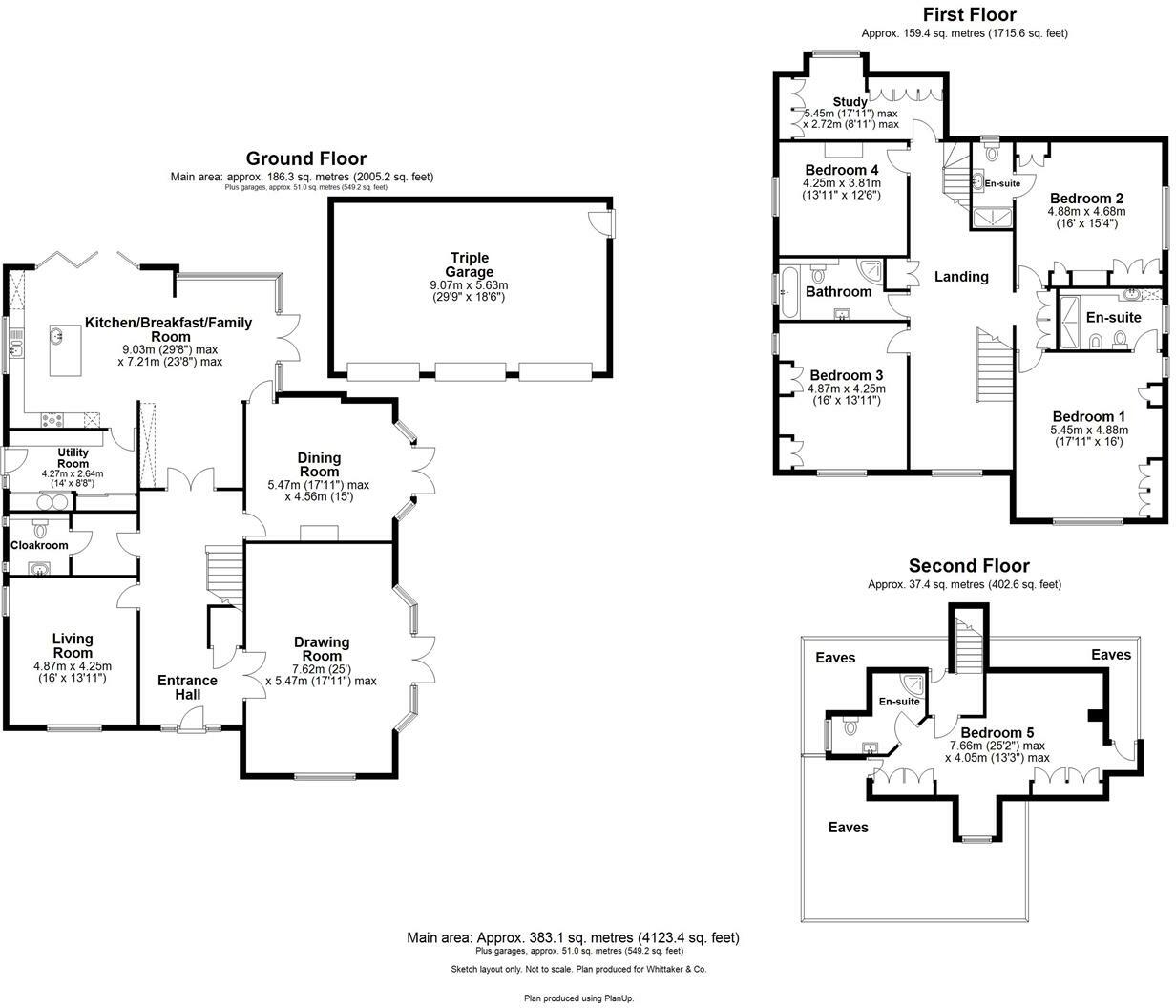- Circa 4,675 sq ft including garage +
- Plot circa 0.63 acre, westerly aspect +
- Planning ref 1 - 5/2024/1175 +
- Planning ref 2 - 5/2021/3228 +
- Beautiful proportions throughout +
- Triple Garage +
- Prime central location +
- Short walk to town centre & Rothamsted Estate +
An impressive family home - with great potential for further improvement - of circa 4,125 sq ft (excluding garage), set on a large 0.63 acre (westerly aspect) plot. The house has two separate planning permissions granted to refurbish and extend, ref #5/2021/3228 and #5/2024/1175. A prime central location within a few minutes’ walk of both the town centre and Rothamsted Estate.
Entrance Hall -
Drawing Room - 7.62 x 5.47 (max) (24'11" x 17'11" (max)) -
Kitchen / Breakfast / Family Room - 9.03 (max) x 7.21 (max) (29'7" (max) x 23'7" (max) -
Dining Room - 5.47 (max) x 4.56 (17'11" (max) x 14'11") -
Living Room - 4.87 x 4.25 (15'11" x 13'11") -
Utility Room - 4.27 x 2.64 (14'0" x 8'7") -
Cloakroom -
Bedroom One - 5.45 x 4.88 (17'10" x 16'0") -
En-Suite Shower Room -
Bedroom Two - 4.88 x 4.68 (16'0" x 15'4") -
En-Suite Shower Room -
Bedroom Three - 4.87 x 4.25 (15'11" x 13'11") -
Bedroom Four - 4.25 x 3.81 (13'11" x 12'5") -
Family Bathroom -
Study - 5.45 (max) x 2.72 (max) (17'10" (max) x 8'11" (max -
Bedroom Five - 7.66 (max) x 4.05 (max) (25'1" (max) x 13'3" (max) -
En-Suite Shower Room -
Triple Garage - 9.07 x 5.63 (29'9" x 18'5") -
