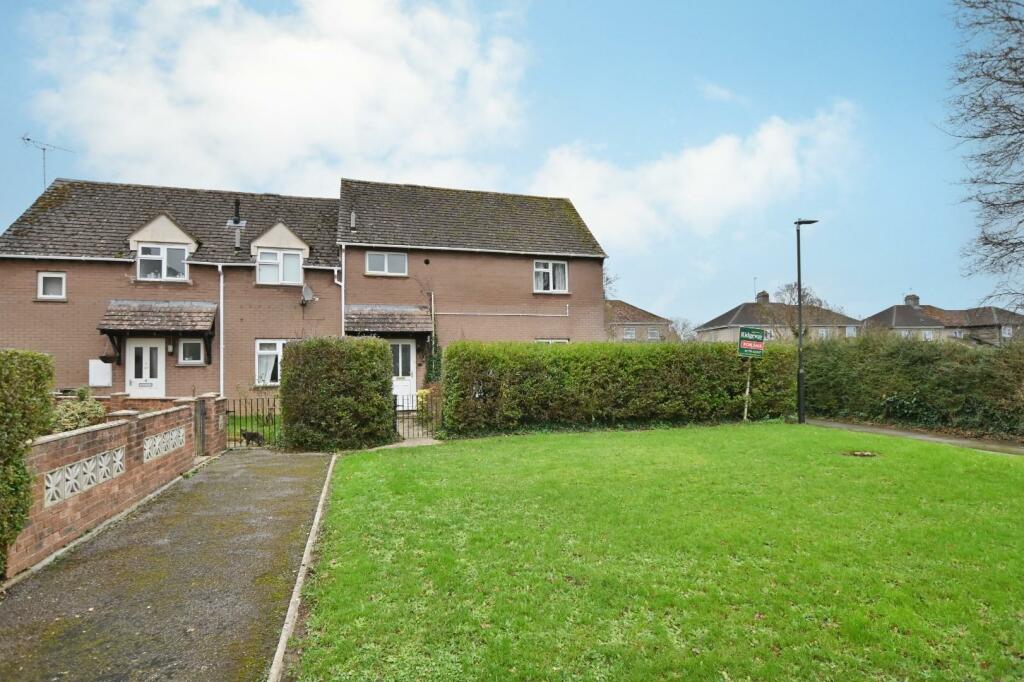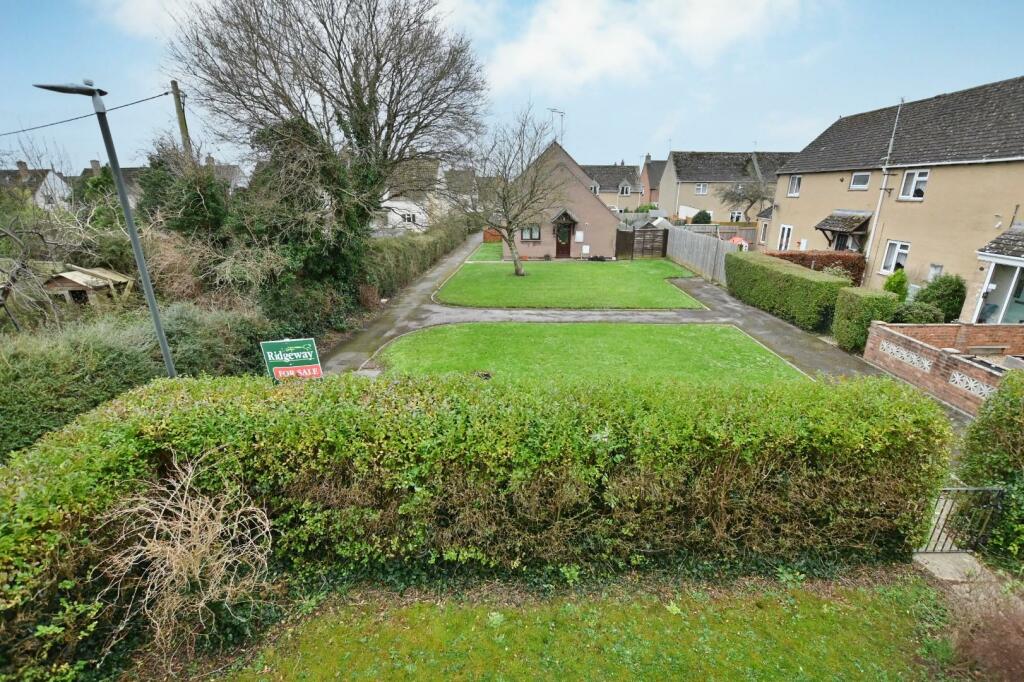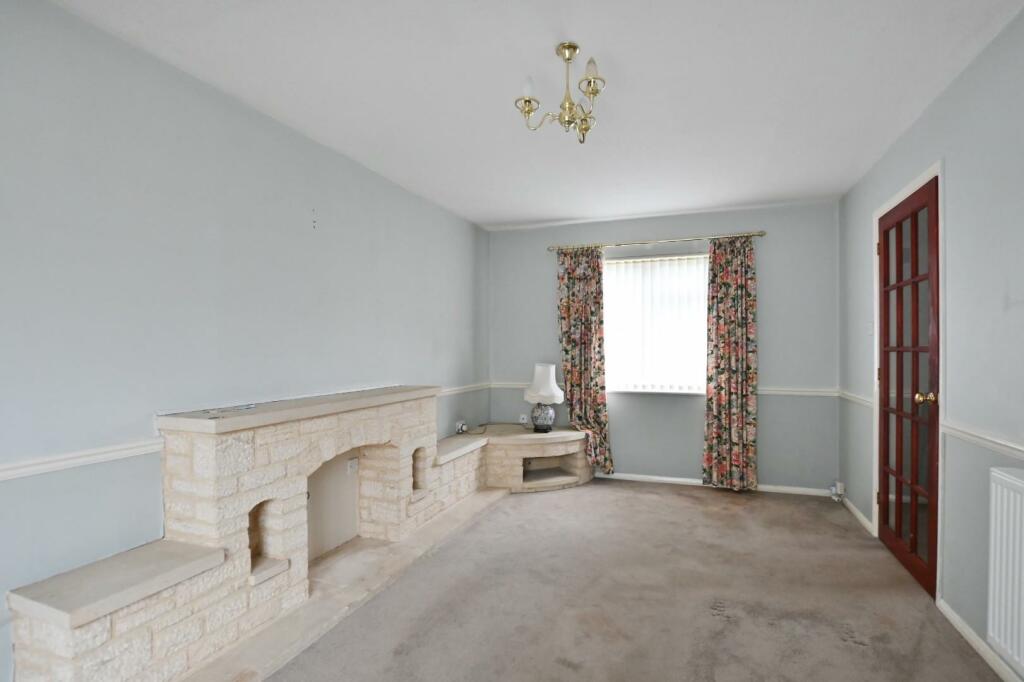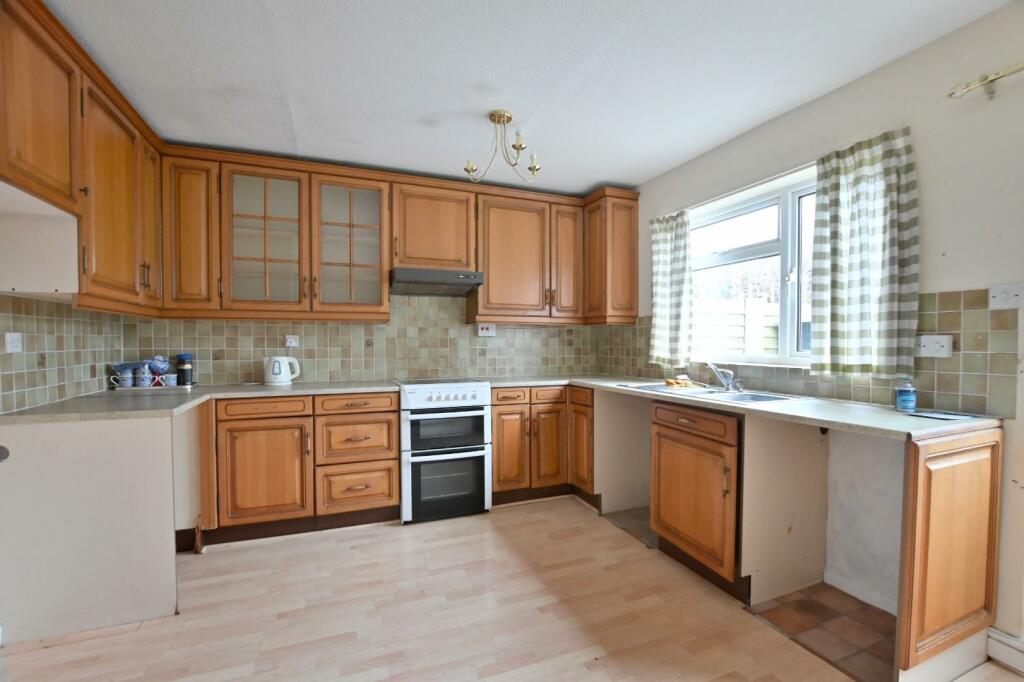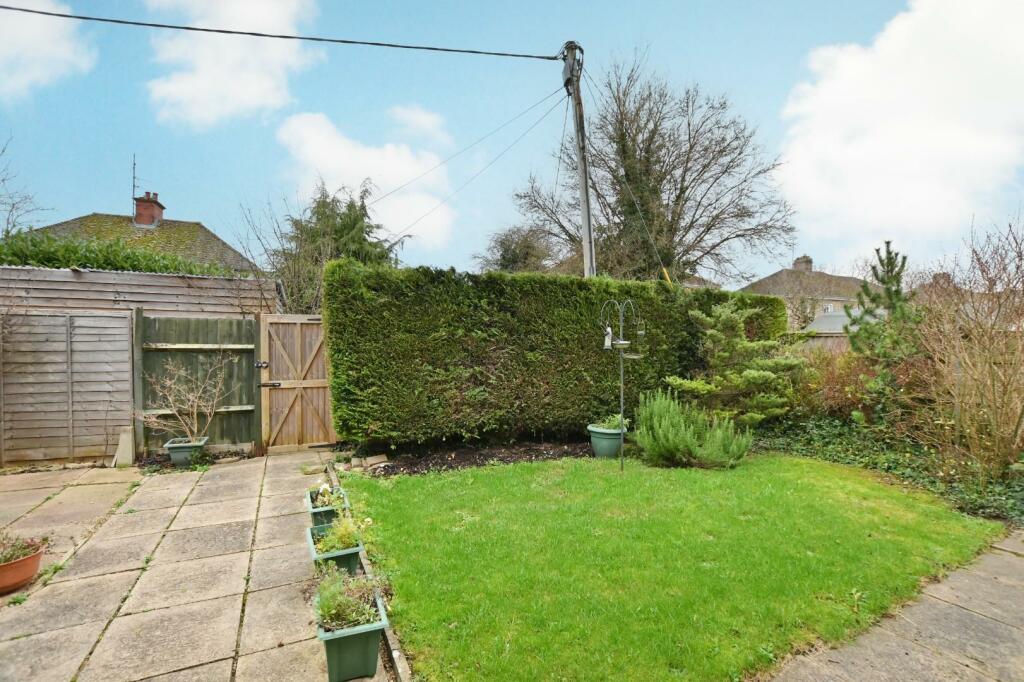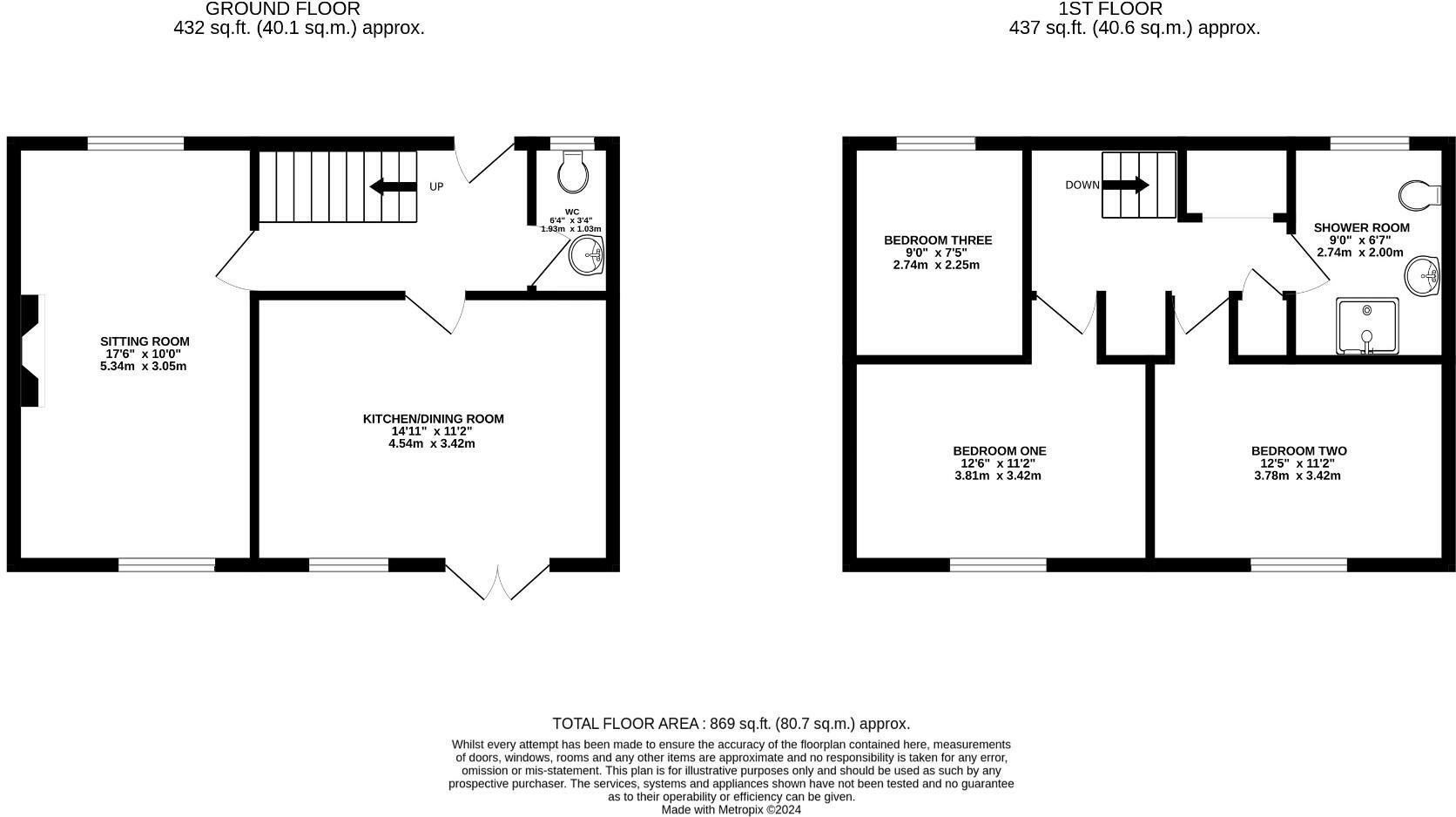- FULL AND FINAL OFFERS IN WRITING BY 10am ON 22nd APRIL 2025 +
- In need of some updating and available with no onward chain +
- Three bedroom semi detached +
- Kitchen/dining room +
- Sitting room +
- Residents' parking area about 20 feet from the back gate +
- Enclosed gardens and not overlooked +
- Must be sold +
RIDGEWAY ESTATE AGENTS ARE INVITING FULL AND FINAL OFFERS IN WRITING BY 10am ON 22nd APRIL 2025. A three bed semi detached, available with no onward chain, situated in the popular Cotswold market town of Lechlade on Thames. Situated with a small green to the front, the property itself is largely not overlooked and there is residents' parking about 20 feet from the back gate. The property will require a degree of upgrading.
Additional Information:
Council Tax Band- C
EPC Rating- C
Freehold
Agents' Note - Ridgeway have been instructed to invite offers, in writing, with a closing date of 10am on 22nd April 2025. The vendor reserves the right to accept any offer prior to that time if he so chooses.
Canopied Entrance Porch - Half obscure glazed entrance door with leaded lights.
Entrance Hall - Staircase to first floor. Understairs recess. Radiator.
Cloakroom - Obscure glazed window to front. Suite comprising of a low level WC and wall mounted wash basin. Tiled splashbacks. Radiator.
Sitting Room - 5.33m x 3.05m (17'6" x 10'0") - Patio doors to the garden. Window to front. Cotswold stone feature fireplace with matching stand to side. Radiator.
Kitchen/Dining Room - 4.55m x 3.40m (14'11" x 11'2") - Half obscure glazed door to garden. Window to rear. One and a half bowl single drainer stainless steel sink unit with mixer tap inset into a rolled edge worksurface. Further wall and base units. Tiled splashbacks. Space for an electric cooker with extractor above. Space and plumbing for both a washing machine and dishwasher. Further utility space. Radiator. Walk in larder store.
Landing - Roof access. Built in wardrobe. Built in cupboard. Built in cupboard housing a Worcester boiler for domestic hot water and central heating.
Bedroom One - 3.81m x 3.40m (12'6" x 11'2") - Window to rear. Radiator
Bedroom Two - 3.78m x 3.40m (12'5" x 11'2") - Window to rear. Radiator.
Bedroom Three - 2.74m x 2.26m (9'0" x 7'5") - Window to front. Radiator.
Bathroom - 2.74m x 2.01m (9'0" x 6'7") - Obscure glazed window to front. Refitted as a shower room and now comprising of a shower cubicle, low level WC and pedestal wash basin. Tiled surrounds. Recess shelving. Fitted cupboard.
Outside - The frontage is a traffic free area and overlooks a small green. A gate and pathway lead to the entrance. Privet hedge. Laid to lawn with shrubs. Side pedestrian gate.
The rear garden is enclosed by a conifer hedge and timber fencing. Laid to lawn. Patio. Storage shed. Rear pedestrian gate and pathway leading to the footpath and to the parking area.
Parking - There is parking in the nearby bay.
Lechlade On Thames - Lechlade-on-Thames is a market town at the southern edge of the Cotswolds in Gloucestershire. It is the highest point at which the River Thames is navigable. The town is a popular venue for tourism and river-based activities. There are several pubs, some antique shops, a convenience store, food outlets, a garden centre and a good range of further shops. The 15th century Church of England parish church of Saint Lawrence overlooks the Market Place. The main roads through the town can be busy at peak times as the town is at the crossroads of the A417 and A361. Where the A361 enters the town from the south it crosses the River Thames on Halfpenny Bridge. Another tributary of the Thames, the River Coln, joins the Thames at the Inglesham Round House.
