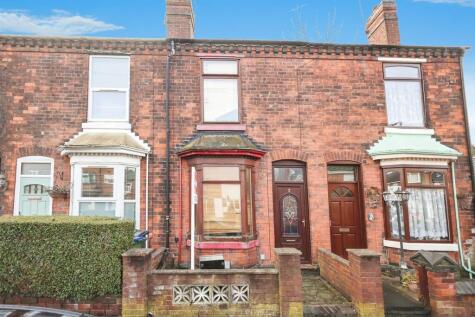3 Bed Semi-Detached House, Refurb/BRRR, Oldbury, B68 9SB, £240,000
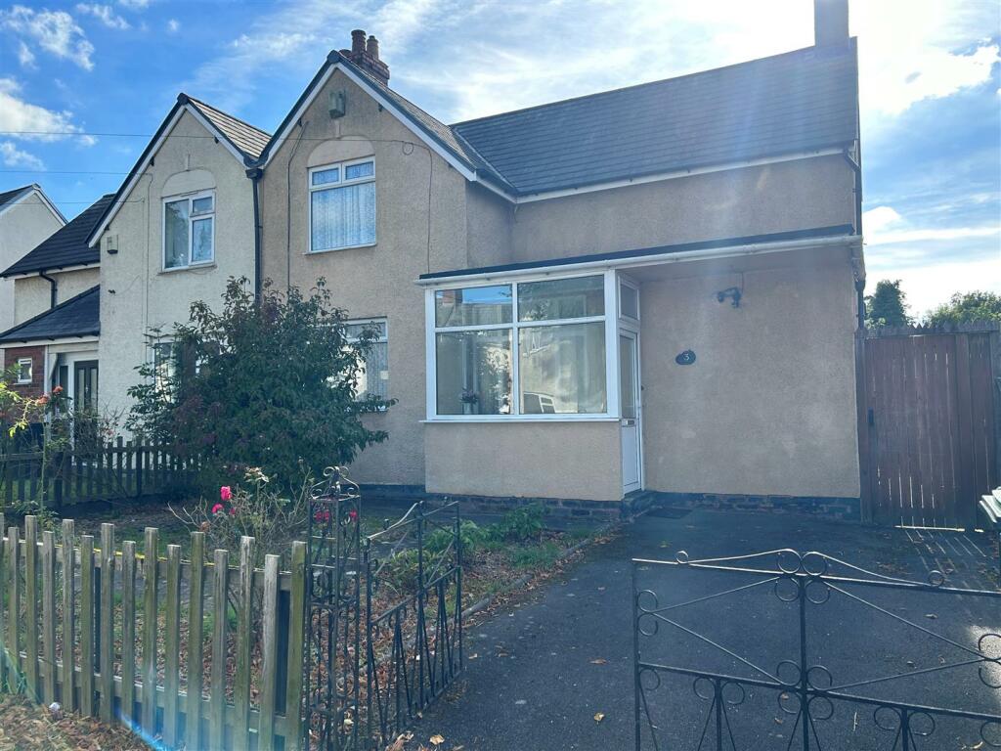
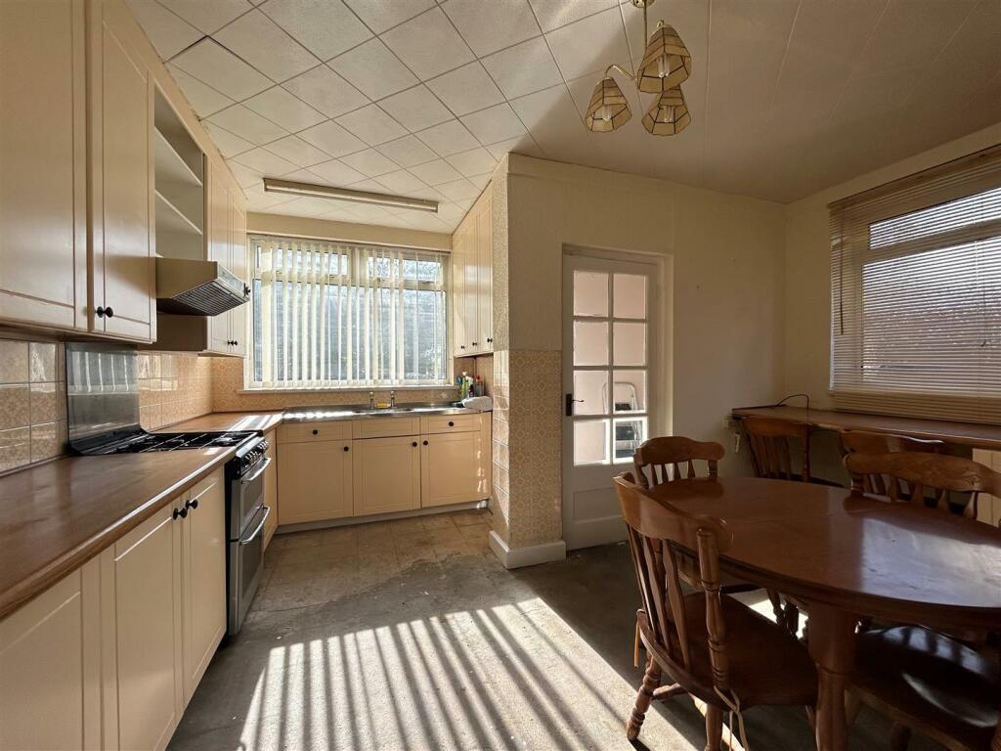
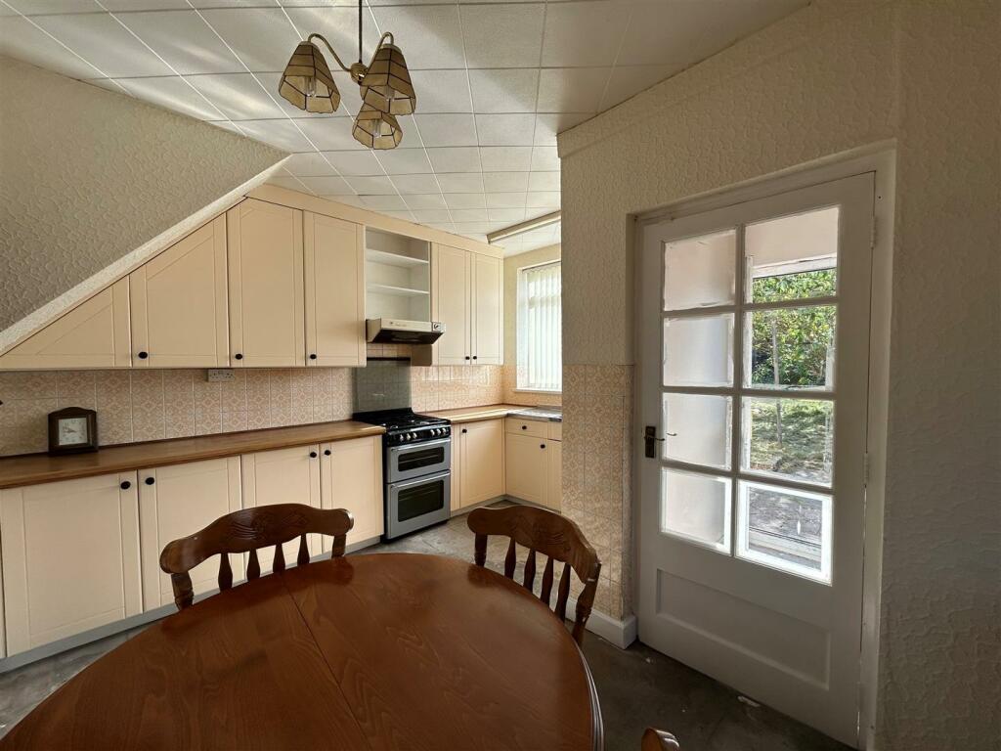
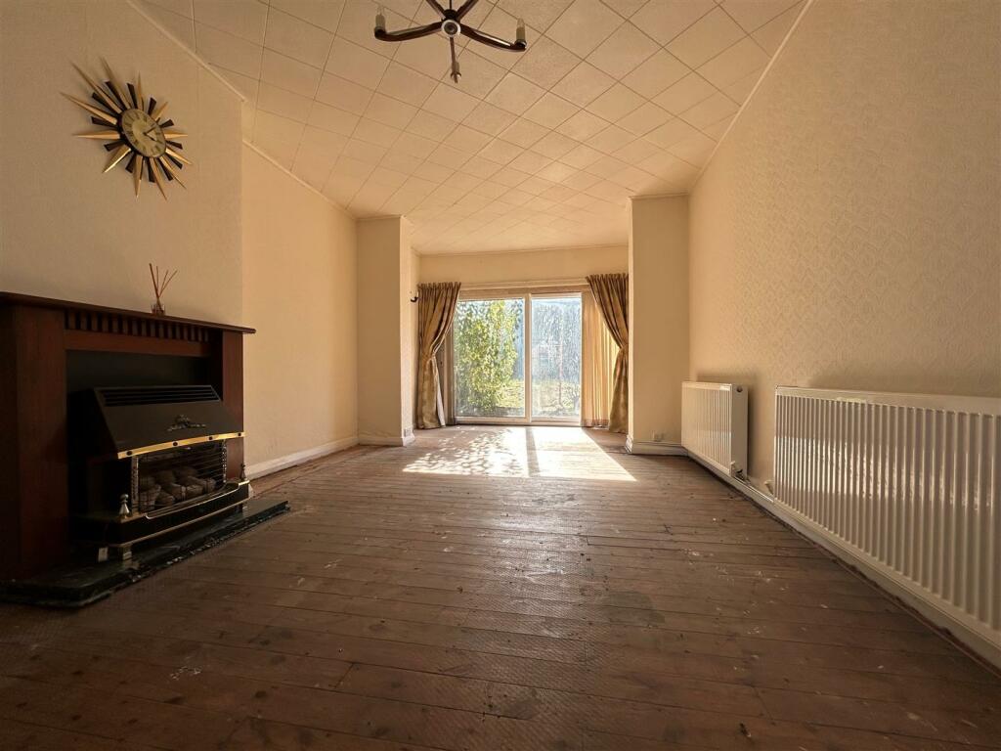
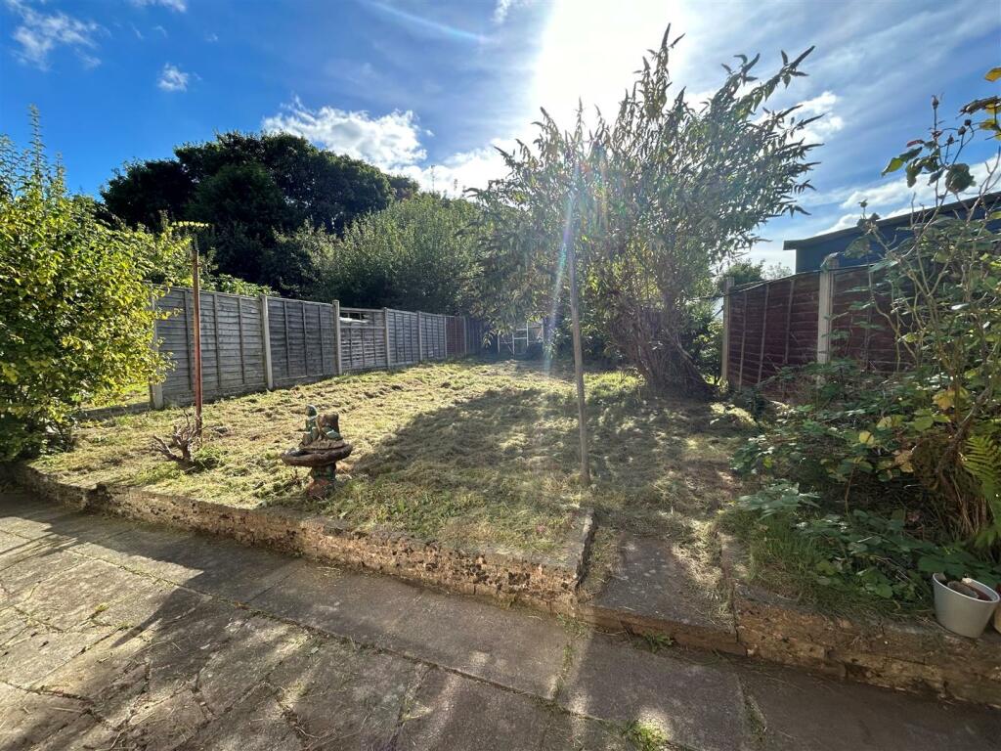
ValuationOvervalued
| Sold Prices | £70K - £265K |
| Sold Prices/m² | £1.4K/m² - £4K/m² |
| |
Square Metres | ~93 m² |
| Price/m² | £2.6K/m² |
Value Estimate | £202,705£202,705 |
| |
End Value (After Refurb) | £206,000£206,000 |
Investment Opportunity
Cash In | |
Purchase Finance | Bridging LoanBridging Loan |
Deposit (25%) | £60,000£60,000 |
Stamp Duty & Legal Fees | £8,400£8,400 |
Refurb Costs | £36,800£36,800 |
Bridging Loan Interest | £6,300£6,300 |
Total Cash In | £113,250£113,250 |
| |
Cash Out | |
Monetisation | FlipRefinance & RentRefinance & Rent |
Revaluation | £206,000£206,000 |
Mortgage (After Refinance) | £154,500£154,500 |
Mortgage LTV | 75%75% |
Cash Left In | £113,250£113,250 |
Equity | £51,500£51,500 |
Rent Range | £700 - £1,300£700 - £1,300 |
Rent Estimate | £1,221 |
Running Costs/mo | £908£908 |
Cashflow/mo | £313£313 |
Cashflow/yr | £3,757£3,757 |
ROI | 3%3% |
Gross Yield | 6%6% |
Local Sold Prices
50 sold prices from £70K to £265K, average is £194K. £1.4K/m² to £4K/m², average is £2.2K/m².
| Price | Date | Distance | Address | Price/m² | m² | Beds | Type | |
| £183K | 08/21 | 0.05 mi | 46, St Johns Road, Oldbury, West Midlands B68 9SA | - | - | 3 | Terraced House | |
| £70K | 01/23 | 0.05 mi | 50, St Johns Road, Oldbury, West Midlands B68 9SA | - | - | 3 | Semi-Detached House | |
| £186K | 11/20 | 0.06 mi | 38, Ferguson Road, Oldbury, West Midlands B68 9SB | £2,696 | 69 | 3 | Terraced House | |
| £225K | 02/23 | 0.15 mi | 81, Basons Lane, Oldbury, West Midlands B68 9SL | - | - | 3 | Semi-Detached House | |
| £185K | 11/21 | 0.15 mi | 52, Birch Street, Oldbury, West Midlands B68 9RU | £1,713 | 108 | 3 | Terraced House | |
| £206K | 11/21 | 0.19 mi | 35, Apollo Road, Oldbury, West Midlands B68 9RT | - | - | 3 | Terraced House | |
| £162K | 02/21 | 0.22 mi | 54, Apollo Road, Oldbury, West Midlands B68 9RS | £2,160 | 75 | 3 | Semi-Detached House | |
| £210K | 05/23 | 0.25 mi | 17, Richmond Hill, Oldbury, West Midlands B68 9TH | £1,909 | 110 | 3 | Semi-Detached House | |
| £141K | 12/22 | 0.25 mi | 133, Barker Street, Oldbury, West Midlands B68 9UF | £1,785 | 79 | 3 | Terraced House | |
| £203K | 11/20 | 0.25 mi | 137, Manor Road, Smethwick, West Midlands B67 7HH | £2,388 | 85 | 3 | Semi-Detached House | |
| £229K | 12/20 | 0.29 mi | 9, Small Close, Smethwick, West Midlands B67 7RE | £2,899 | 79 | 3 | Semi-Detached House | |
| £195K | 01/23 | 0.29 mi | 19, Douglas Road, Oldbury, West Midlands B68 9ST | - | - | 3 | Semi-Detached House | |
| £199K | 03/23 | 0.29 mi | 22, Douglas Road, Oldbury, West Midlands B68 9ST | - | - | 3 | Semi-Detached House | |
| £177.5K | 12/20 | 0.29 mi | 34, Douglas Road, Oldbury, West Midlands B68 9ST | £2,399 | 74 | 3 | Semi-Detached House | |
| £248K | 09/21 | 0.29 mi | 88, Dog Kennel Lane, Oldbury, West Midlands B68 9LZ | £2,455 | 101 | 3 | Semi-Detached House | |
| £135K | 01/21 | 0.3 mi | 101a, Vicarage Road, Oldbury, West Midlands B68 8HU | £2,177 | 62 | 3 | Terraced House | |
| £235K | 04/23 | 0.3 mi | 104, Holly Lane, Smethwick, West Midlands B67 7LA | £2,247 | 105 | 3 | Terraced House | |
| £193K | 02/21 | 0.3 mi | 103, Holly Lane, Smethwick, West Midlands B67 7LA | - | - | 3 | Semi-Detached House | |
| £261K | 12/20 | 0.3 mi | 76, West Park Road, Smethwick, West Midlands B67 7JH | £2,330 | 112 | 3 | Semi-Detached House | |
| £180K | 07/21 | 0.31 mi | 74, Queens Road, Smethwick, West Midlands B67 7HE | £2,250 | 80 | 3 | Semi-Detached House | |
| £180K | 11/20 | 0.31 mi | 4, Thornwood Close, Oldbury, West Midlands B68 9LX | £2,432 | 74 | 3 | Semi-Detached House | |
| £200K | 09/23 | 0.34 mi | 11, Brian Road, Smethwick, West Midlands B67 7LQ | - | - | 3 | Semi-Detached House | |
| £155K | 11/20 | 0.34 mi | 17, Brian Road, Smethwick, West Midlands B67 7LQ | £1,582 | 98 | 3 | Semi-Detached House | |
| £150K | 02/21 | 0.34 mi | 290, Tat Bank Road, Oldbury, West Midlands B68 8NR | £1,579 | 95 | 3 | Terraced House | |
| £168.7K | 03/21 | 0.34 mi | 23, Garratt Close, Oldbury, West Midlands B68 9NU | £2,445 | 69 | 3 | Semi-Detached House | |
| £245K | 02/23 | 0.36 mi | 92, Holly Lane, Smethwick, West Midlands B67 7LB | £2,917 | 84 | 3 | Semi-Detached House | |
| £199K | 04/23 | 0.36 mi | 18, Brian Road, Smethwick, West Midlands B67 7LG | £2,584 | 77 | 3 | Semi-Detached House | |
| £180K | 05/21 | 0.36 mi | 32, Brian Road, Smethwick, West Midlands B67 7LG | £2,169 | 83 | 3 | Semi-Detached House | |
| £265K | 07/23 | 0.38 mi | 25, Heather Road, Smethwick, West Midlands B67 7LN | - | - | 3 | Semi-Detached House | |
| £127.5K | 12/20 | 0.39 mi | 82, Wellesley Road, Oldbury, West Midlands B68 8SA | £1,656 | 77 | 3 | Terraced House | |
| £180K | 06/21 | 0.4 mi | 15, Landswood Road, Oldbury, West Midlands B68 9QE | £1,978 | 91 | 3 | Semi-Detached House | |
| £235K | 02/23 | 0.4 mi | 33, Pel Crescent, Oldbury, West Midlands B68 8SS | £3,092 | 76 | 3 | Terraced House | |
| £260K | 11/22 | 0.4 mi | 17, Pel Crescent, Oldbury, West Midlands B68 8SS | £2,301 | 113 | 3 | Terraced House | |
| £220K | 06/23 | 0.4 mi | 28, Milton Road, Smethwick, West Midlands B67 7HT | £3,043 | 72 | 3 | Semi-Detached House | |
| £240K | 06/21 | 0.41 mi | 26, Vicarage Street, Oldbury, West Midlands B68 8HQ | £2,182 | 110 | 3 | Semi-Detached House | |
| £265K | 02/21 | 0.41 mi | 8, Aldridge Close, Oldbury, West Midlands B68 9NY | £4,015 | 66 | 3 | Detached House | |
| £187.5K | 12/20 | 0.41 mi | 18, West Park Road, Smethwick, West Midlands B67 7JJ | £1,689 | 111 | 3 | Terraced House | |
| £235K | 12/20 | 0.42 mi | 79, Crosswells Road, Oldbury, West Midlands B68 8HH | £2,350 | 100 | 3 | Semi-Detached House | |
| £190K | 02/23 | 0.43 mi | 17, Giles Road, Oldbury, West Midlands B68 8JJ | - | - | 3 | Terraced House | |
| £155K | 07/21 | 0.43 mi | 21, Jacmar Crescent, Smethwick, West Midlands B67 7LE | £1,824 | 85 | 3 | Semi-Detached House | |
| £180K | 09/21 | 0.44 mi | 215, Londonderry Lane, Smethwick, West Midlands B67 7EP | - | - | 3 | Terraced House | |
| £225K | 06/23 | 0.44 mi | 213, Londonderry Lane, Smethwick, West Midlands B67 7EP | - | - | 3 | Semi-Detached House | |
| £210K | 02/21 | 0.46 mi | 12, Buttery Road, Smethwick, West Midlands B67 7NS | £1,909 | 110 | 3 | Semi-Detached House | |
| £170K | 10/23 | 0.47 mi | 10, Lee Gardens, Smethwick, West Midlands B67 7HP | - | - | 3 | Terraced House | |
| £241K | 03/23 | 0.49 mi | 2, Frank Road, Smethwick, West Midlands B67 7NR | - | - | 3 | Semi-Detached House | |
| £220K | 06/21 | 0.49 mi | 222, Londonderry Lane, Smethwick, West Midlands B67 7EN | £1,392 | 158 | 3 | Semi-Detached House | |
| £170K | 04/23 | 0.49 mi | 188, Londonderry Lane, Smethwick, West Midlands B67 7EN | - | - | 3 | Semi-Detached House | |
| £230K | 06/23 | 0.49 mi | 232, Londonderry Lane, Smethwick, West Midlands B67 7EN | £1,983 | 116 | 3 | Terraced House | |
| £120K | 04/21 | 0.5 mi | 61, Crosswells Road, Oldbury, West Midlands B68 8HB | - | - | 3 | Terraced House | |
| £151.5K | 01/21 | 0.5 mi | 155, Londonderry Lane, Smethwick, West Midlands B67 7EL | £1,702 | 89 | 3 | Terraced House |
Local Rents
13 rents from £700/mo to £1.3K/mo, average is £1.2K/mo.
| Rent | Date | Distance | Address | Beds | Type | |
| £1,150 | 12/24 | 0.13 mi | St Johns Road, Oldbury, West Midlands | 3 | Detached House | |
| £1,200 | 04/25 | 0.27 mi | - | 3 | Flat | |
| £1,200 | 12/24 | 0.35 mi | Shirley Road, Oldbury | 3 | Flat | |
| £1,250 | 04/25 | 0.41 mi | - | 3 | Terraced House | |
| £1,295 | 01/25 | 0.46 mi | - | 3 | Semi-Detached House | |
| £1,300 | 12/24 | 0.48 mi | Londonderry Lane, Smethwick | 3 | Terraced House | |
| £1,100 | 12/24 | 0.51 mi | Defford Drive, OLDBURY | 3 | Detached House | |
| £700 | 01/25 | 0.56 mi | - | 3 | Terraced House | |
| £1,150 | 02/24 | 0.57 mi | - | 3 | Semi-Detached House | |
| £1,275 | 12/24 | 0.59 mi | Bowden Road, Smethwick, West Midlands, B67 | 3 | Flat | |
| £900 | 12/24 | 0.59 mi | Brisbane Road, Smethwick, B67 7AR | 3 | Terraced House | |
| £1,000 | 11/24 | 0.6 mi | - | 3 | Terraced House | |
| £1,300 | 04/25 | 0.61 mi | - | 3 | Terraced House |
Local Area Statistics
Population in B68 | 30,92430,924 |
Population in Oldbury | 59,93559,935 |
Town centre distance | 1.13 miles away1.13 miles away |
Nearest school | 0.30 miles away0.30 miles away |
Nearest train station | 0.48 miles away0.48 miles away |
| |
Rental growth (12m) | +7%+7% |
Sales demand | Seller's marketSeller's market |
Capital growth (5yrs) | +49%+49% |
Property History
Listed for £240,000
October 17, 2024
Floor Plans
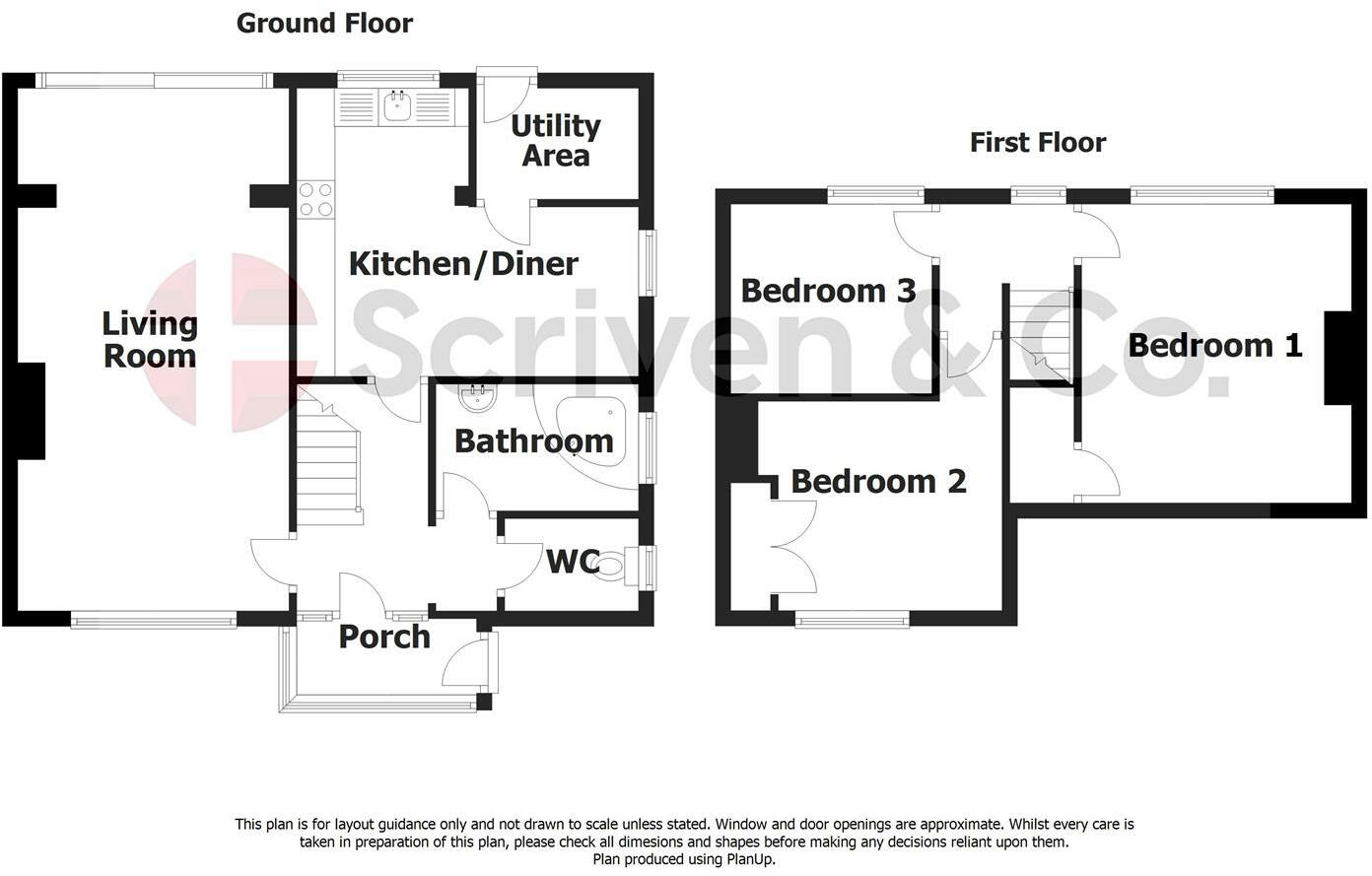
Description
- SEMI DETACHED HOUSE WITH THREE BEDROOMS +
- EXTENDED KITCHEN DINER AND EXTENDED THROUGH LIVING ROOM +
- GROUND FLOOR BATHROOM & W.C +
- GOOD SIZED GARDEN +
- IN NEED OF SOME MODERNISATION AND IMPROVEMENT IN PLACES +
- NO UPWARD CHAIN +
An extended semi detached house with three bedrooms and ground floor bathroom. The property benefits from an extended kitchen/diner and extended through living room. The property is in need of some general modernisation and improvement but offers potential.
Enclosed porch, reception hall, w.c., ground floor bathroom, extended living room, extended kitchen/diner, utility/lobby, landing, three bedrooms. Gas boiler serving radiators, double glazing to windows where specified. Rear garden, off road parking.
ENCLOSED PORCH (FRONT):
Double glazed door and double glazed windows. Door opening onto:
RECEPTION HALL (INNER):
Panelled radiator, staircase off to first floor. Doors off.
W.C. (SIDE):
Double glazed window, panel radiator, w.c. with low level flush.
GROUND FLOOR BATHROOM (SIDE):
Double glazed window, panel radiator, corner bath, pedestal wash hand basin, wall mounted storage cupboard, built in storage with shelving, strip light to ceiling.
EXTENDED LIVING ROOM (FRONT TO REAR): 3.55m narrowing to 3.22m x 6.97m max.
Double glazed patio door, double glazed window, two panel radiators, gas fire.
EXTENDED 'L' SHAPED KITCHEN/DINER: 4.48m x 2.21m plus 1.55m x 2.26m max.
Panel radiator, double glazed window to side and rear, wall mounted "Baxi" boiler, breakfast bar, single bowl double drainer stainless steel sink, cooker, cooker hood, base units with cupboards and drawers, worktops, wall mounted storage cupboards at high level. Door opening onto:
UTILITY/LOBBY (REAR):
Plumbing for washing machine. Double glazed door onto rear garden.
Staircase from ground floor reception hall leading to first floor:
LANDING (INNER):
Double glazed window to rear, access to roof space.
BEDROOM ONE (REAR): 3.66m x 3.88m
Double glazed window, panel radiator, storage cupboard opening off over staircase.
BEDROOM TWO (FRONT): 3.25m min. (3.44m max.) x 2.75m plus door recess
Double glazed window, panel radiator, fitted wardrobes.
BEDROOM THREE (REAR): 2.47m x 2.64m
Double glazed window, panel radiator.
Outside:
GOOD SIZED REAR GARDEN:
Lawn, garden store, greenhouse, gate giving access from garden to front.
COUNCIL TAX BAND B
TENURE
We are verbally advised that the property is freehold. The Agent has not checked the legal documents to verify the freehold status of the property. The buyer is advised to obtain verification from their Solicitor or Surveyor.
SERVICES
The Agents have not tested any apparatus, equipment, fixtures, fittings or services and so cannot verify they are in working order or fit for their purpose. The buyer is advised to obtain verification from their Solicitor or Surveyor.
FIXTURES AND FITTINGS
All items unless specifically referred to in these sales particulars are expressly excluded from the proposed sale. Carpets as fitted are included in the sale, curtains and certain other items may be taken at a valuation to be agreed.
Money Laundering Regulations –
In order to comply with Money Laundering Regulations, all prospective purchasers are required to provide the following - 1. Satisfactory photographic identification. 2. Proof of address/residency. 3. Verification of the source of purchase funds including bank statements for deposits in order to purchase and copy of mortgage agreement in principle from the appropriate lender. In the absence of being able to provide appropriate physical copies of the above, Scriven & Co reserves the right to obtain electronic verification of identity.
Extra services -
By law, the agent must tell the client if the agent or any connected person intends to earn any commission or any other fees from offering or referring other services to the client or buyer. If the agent or any connected person earns money from any of these services or referrals the agent or the connected person would keep this commission or fee. Part of the payment for these extra services will be paid to the agent as a result of the referral.
Scriven & Co offers the following services and has the following referral arrangements in place:
Scriven & Co routinely refers sellers (and buyers) to Infinity Financial Advice. It is the clients’ or buyers’ decision whether to choose to deal with Infinity Financial Advice. Should the client or a buyer decide to use Infinity Financial Advice the client or buyer should know that Scriven & Co receive a payment from Infinity Financial Advice equating on average to a figure in the order of £200 per referral.
Scriven & Co routinely refers sellers (and buyers) to certain firms of solicitors/conveyancers. It is the clients’ or buyers’ decision whether to choose to deal with any of the referral companies. Should the client or a buyer decide to use any of these companies the client or buyer should know that Scriven & Co receive a payment from these companies equating to a figure in the order of £100-£200 per referral. We are informed that the solicitors/conveyancers are happy to pay this referral fee to ourselves as it significantly reduces the marketing costs that they have to allocate to sourcing new business. The referral fee is NOT added to the conveyancing charges that would ordinarily be quoted.
The agent routinely refers sellers (and buyers) to Warren’s removals and storage. It is the clients’ or buyers’ decision whether to choose to deal with Warren’s removals and storage. Should the client or a buyer decide to use Warren’s removals and storage the client or a buyer should know that the agent receives a referral fee to the value of £50 from them for recommending a client or buyer to them.
Similar Properties
Like this property? Maybe you'll like these ones close by too.
