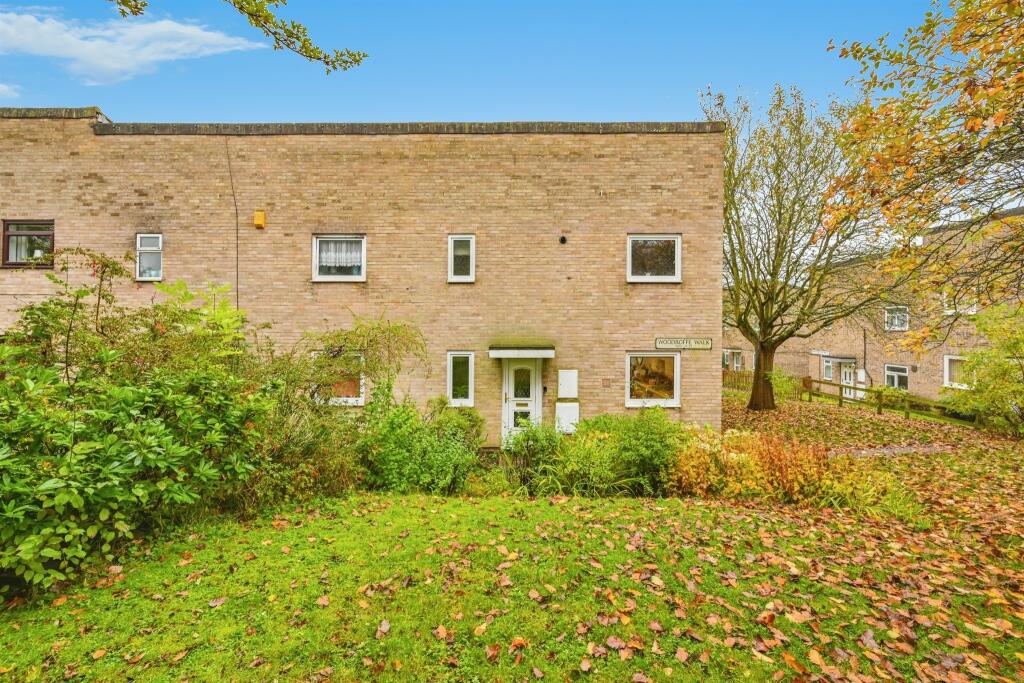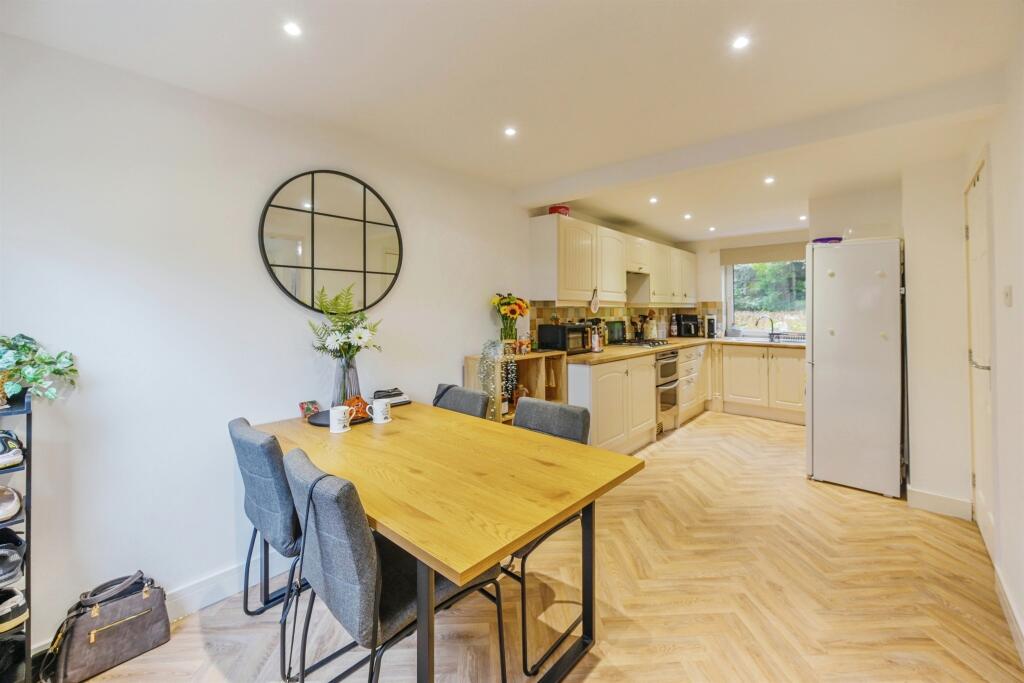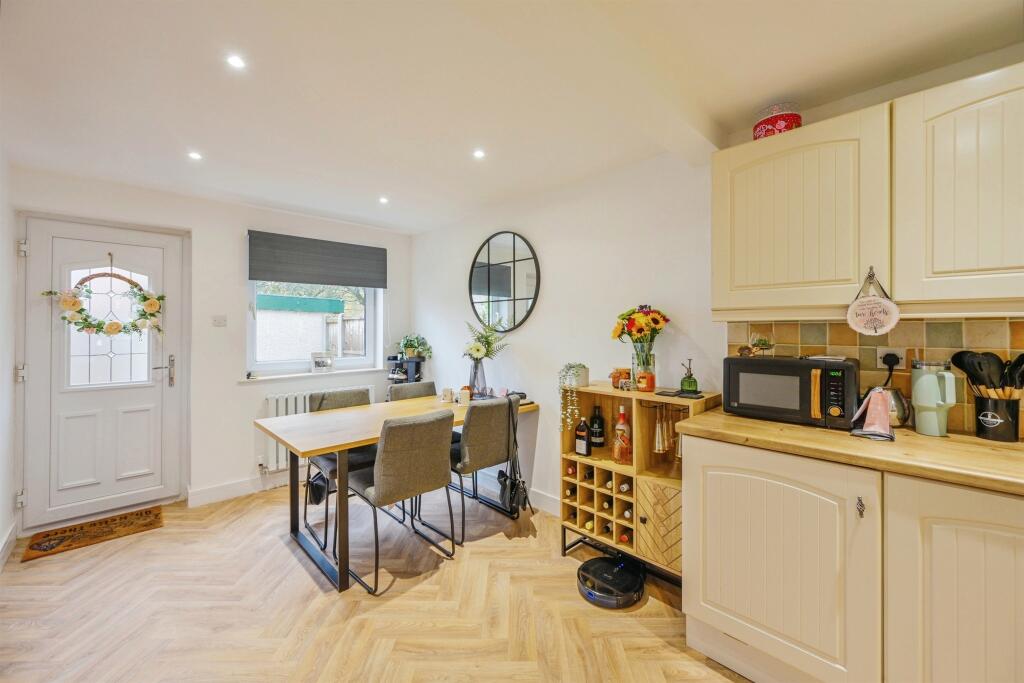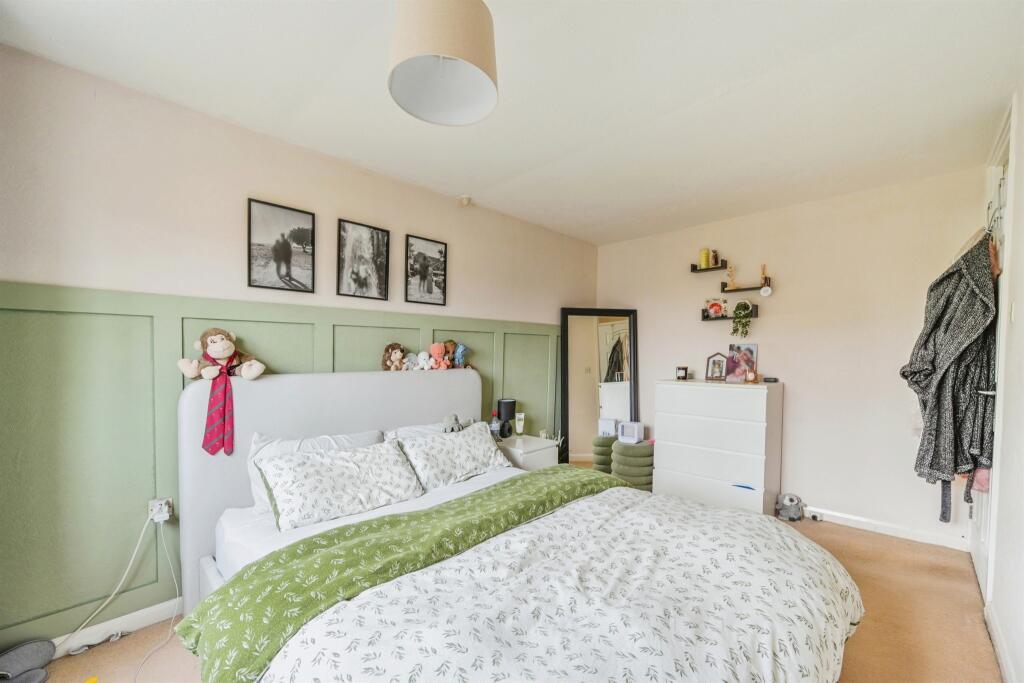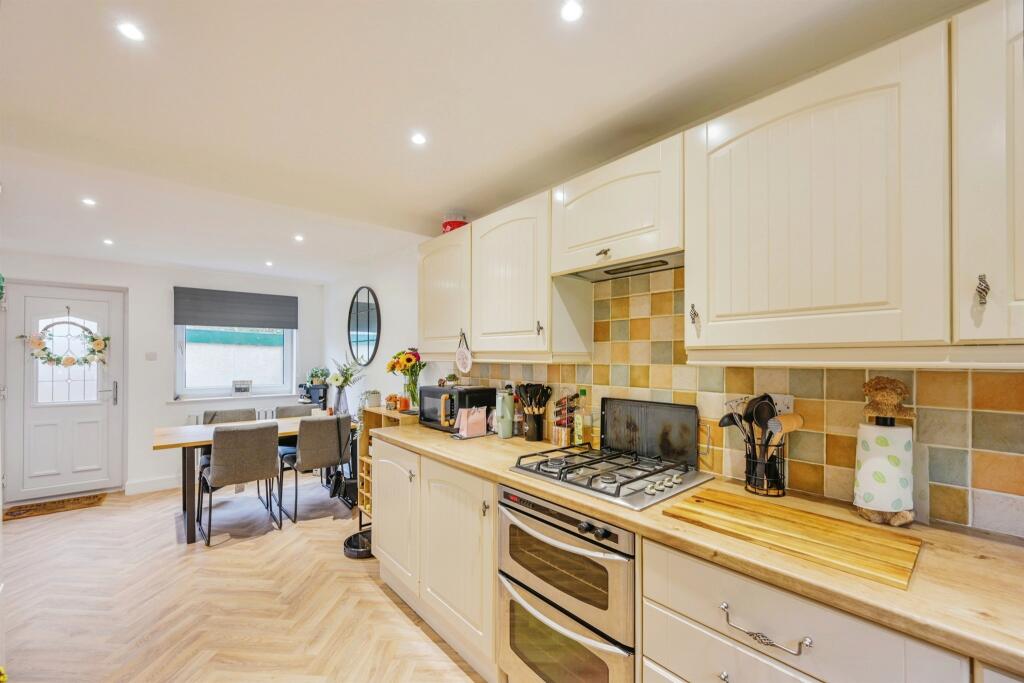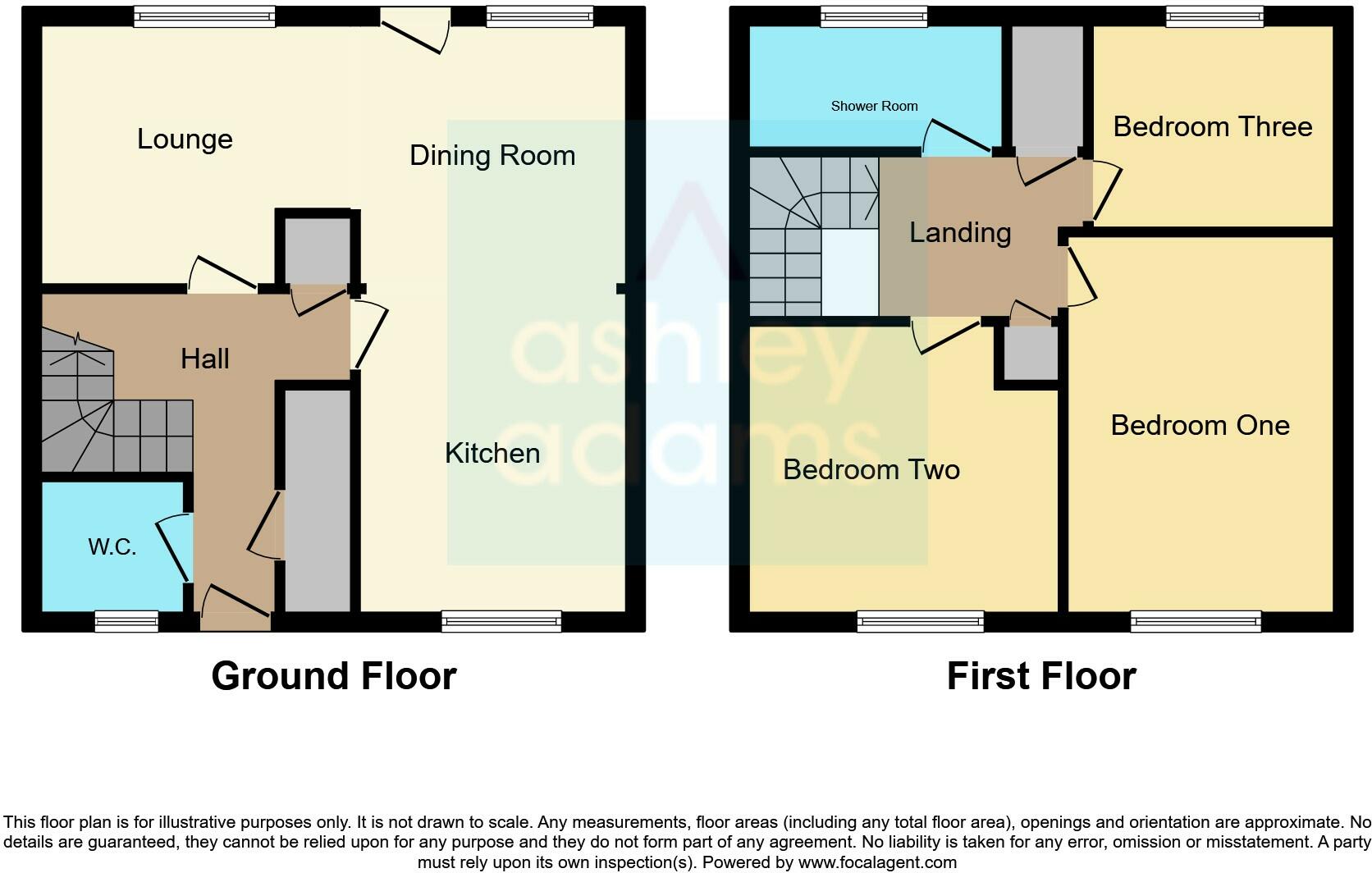- End terrace house +
- Three bedrooms +
- Cloakroom wc +
- Dining room +
- Private rear garden +
- Viewing essential +
SUMMARY
A fantastic opportunity for a first time buyer or growing family to acquire this three bedroom end of terrace house in Derby
DESCRIPTION
Ashley Adams are delighted to bring to market this three bedroom end terrace property in Derby. The accommodation in brief comprises; entrance hall, cloakroom wc, kitchen, dining room, lounge, three bedrooms and shower room. To the front of the property is a lawned area with path leading to front door. To the rear of the property is a private rear garden mainly laid to lawn with rear gate and outside storage. The property is well located close local amenities such as shops and bus routes, aswell as easy access to all major road links. Viewing essential to appreciate the property on offer.
Entrance Hall
Access via door to front and has stairs to first floor, under stairs storage area and doors off to all ground floor rooms.
Cloakroom
Has low level wc, wash hand basin, radiator and UPVC double glazed obscure window to front.
Kitchen 11' 5" x 7' 11" ( 3.48m x 2.41m )
Fitted with a range of wall and base units with work surfaces over, integrated gas hob with extractor over, integrated gas oven, inset sink, space for fridge freezer, plumbing for washing machine, spotlights to ceiling, open access to dining area and UPVC double glazed window to front.
Dining Room 9' 8" x 8' 8" ( 2.95m x 2.64m )
Has radiator, UPVC double glazed window to rear, open access to lounge and door out to rear garden.
Lounge 10' 5" x 12' 6" ( 3.17m x 3.81m )
Has sliding doors to rear, and radiator.
First Floor Landing
Storage cupboard (housing boiler), loft access and doors off to all first floor rooms.
Bedroom One 10' 6" x 13' 7" ( 3.20m x 4.14m )
Has feature paneling to walls, radiator and UPVC double glazed window to rear
Bedroom Two 10' 6" x 10' 8" ( 3.20m x 3.25m )
Has radiator and UPVC double glazed window to rear.
Bedroom Three 7' 7" x 8' 10" ( 2.31m x 2.69m )
Has radiator and UPVC double glazed window to front.
Shower Room
Has low level wc, wash hand basin with vanity unit under, double walk in shower, heated towel rail, wall mounted medicine carbonate and UPVC double glazed obscure window to front.
Outside
To the front of the property is a lawned area with pathway leading to the front door. To the rear of the property is a garden mainly laid to lawn with pathway leading to rear gate and also outside storage.
1. MONEY LAUNDERING REGULATIONS - Intending purchasers will be asked to produce identification documentation at a later stage and we would ask for your co-operation in order that there will be no delay in agreeing the sale.
2. These particulars do not constitute part or all of an offer or contract.
3. The measurements indicated are supplied for guidance only and as such must be considered incorrect.
4. Potential buyers are advised to recheck the measurements before committing to any expense.
5. Burchell Edwards has not tested any apparatus, equipment, fixtures, fittings or services and it is the buyers interests to check the working condition of any appliances.
6. Burchell Edwards has not sought to verify the legal title of the property and the buyers must obtain verification from their solicitor.
