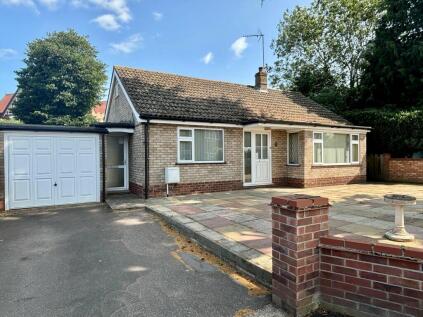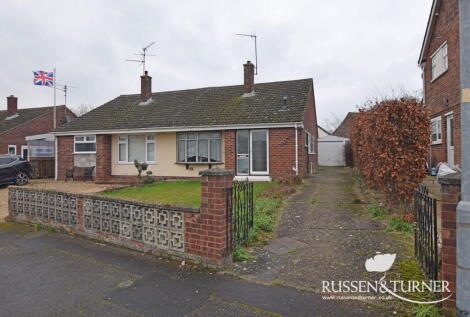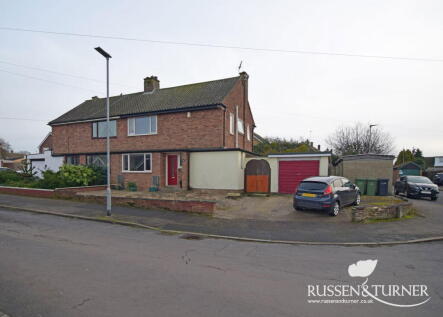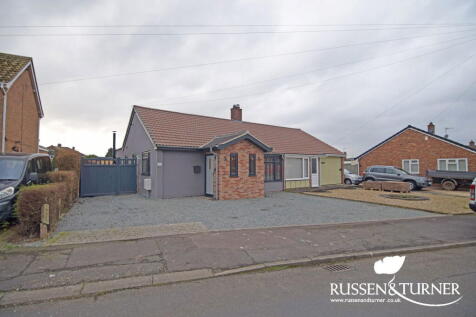2 Bed Bungalow, Single Let, King's Lynn, PE30 3BY, £255,000

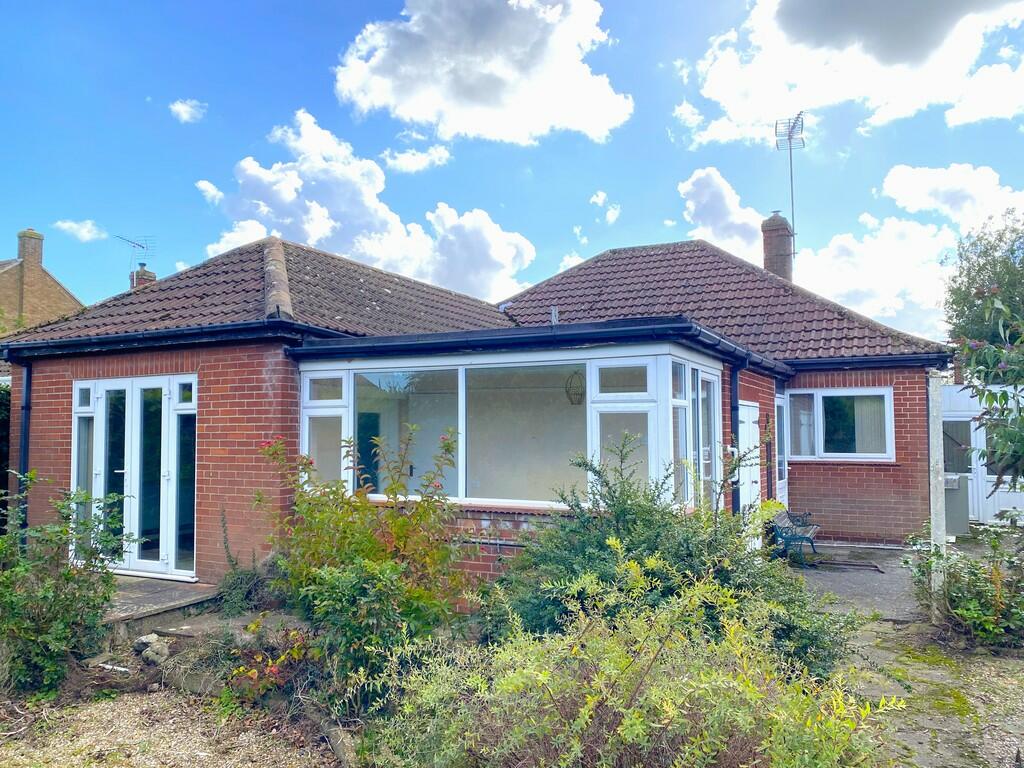
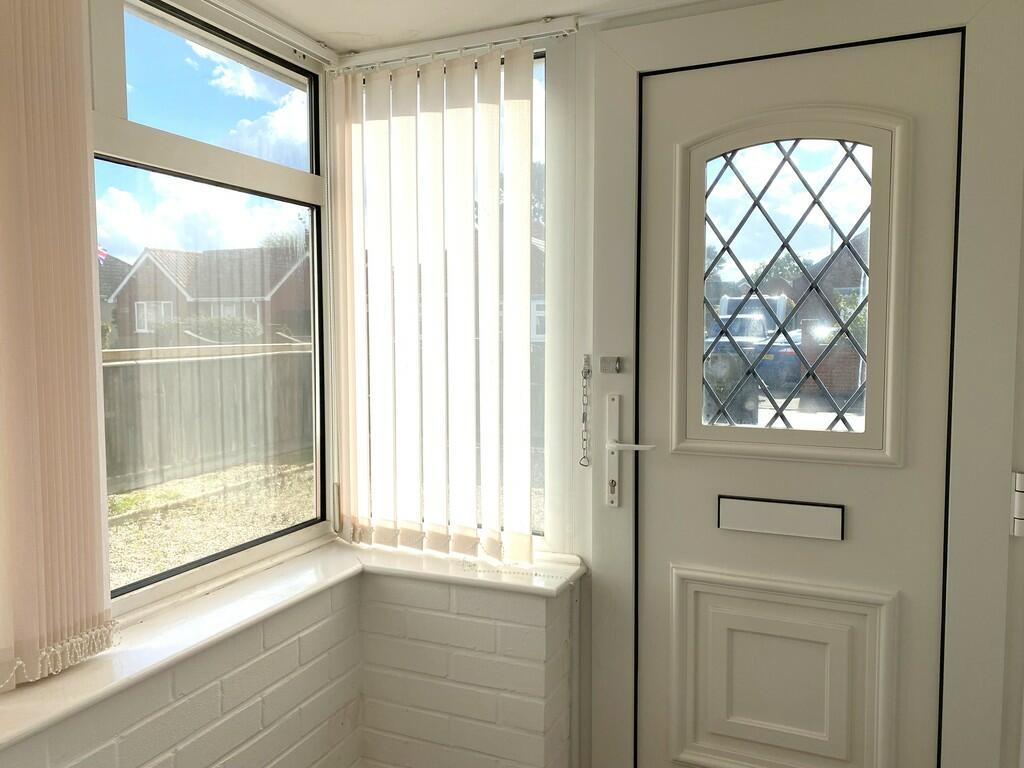
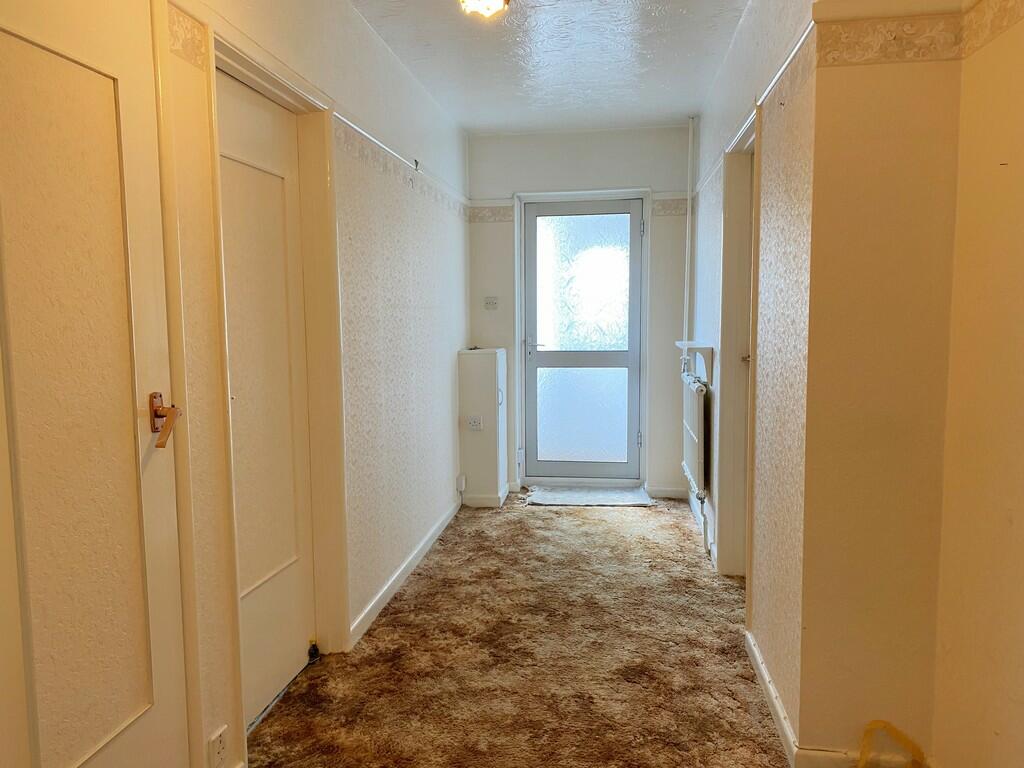
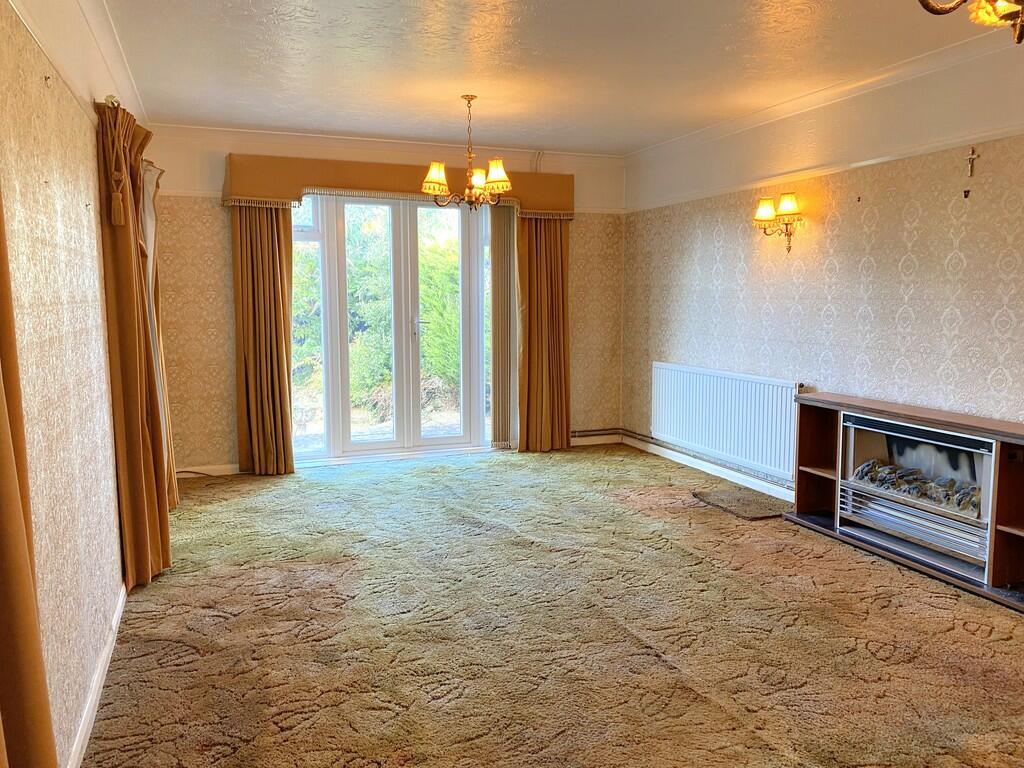
ValuationOvervalued
| Sold Prices | £100K - £300K |
| Sold Prices/m² | £800/m² - £4.9K/m² |
| |
Square Metres | ~68.11 m² |
| Price/m² | £3.7K/m² |
Value Estimate | £209,113£209,113 |
Cashflows
Cash In | |
Purchase Finance | MortgageMortgage |
Deposit (25%) | £63,750£63,750 |
Stamp Duty & Legal Fees | £9,100£9,100 |
Total Cash In | £72,850£72,850 |
| |
Cash Out | |
Rent Range | £700 - £1,250£700 - £1,250 |
Rent Estimate | £703 |
Running Costs/mo | £957£957 |
Cashflow/mo | £-254£-254 |
Cashflow/yr | £-3,054£-3,054 |
Gross Yield | 3%3% |
Local Sold Prices
50 sold prices from £100K to £300K, average is £191.3K. £800/m² to £4.9K/m², average is £3.1K/m².
| Price | Date | Distance | Address | Price/m² | m² | Beds | Type | |
| £269.9K | 02/21 | 0.07 mi | 28, Willow Park, King's Lynn, Norfolk PE30 3BP | £3,103 | 87 | 2 | Semi-Detached House | |
| £212K | 01/24 | 0.12 mi | 8, Peppers Green, King's Lynn, Norfolk PE30 3DA | - | - | 2 | Semi-Detached House | |
| £210K | 03/21 | 0.13 mi | 16, Suffield Way, King's Lynn, Norfolk PE30 3DE | £3,750 | 56 | 2 | Semi-Detached House | |
| £136K | 03/21 | 0.19 mi | 3, Baldock Drive, King's Lynn, Norfolk PE30 3DG | £2,429 | 56 | 2 | Semi-Detached House | |
| £235K | 11/23 | 0.24 mi | 14, James Close, King's Lynn, Norfolk PE30 3SH | £4,273 | 55 | 2 | Semi-Detached House | |
| £175K | 01/21 | 0.27 mi | 38, Spenser Road, King's Lynn, Norfolk PE30 3DP | - | - | 2 | Semi-Detached House | |
| £200K | 02/23 | 0.34 mi | 32, Daseleys Close, King's Lynn, Norfolk PE30 3SL | £3,509 | 57 | 2 | Terraced House | |
| £148K | 12/20 | 0.34 mi | 48, Daseleys Close, King's Lynn, Norfolk PE30 3SL | £2,643 | 56 | 2 | Terraced House | |
| £210K | 02/23 | 0.37 mi | 7, Crofters Close, King's Lynn, Norfolk PE30 3PQ | £2,917 | 72 | 2 | Semi-Detached House | |
| £250K | 09/21 | 0.37 mi | 2, Crofters Close, King's Lynn, Norfolk PE30 3PQ | £3,846 | 65 | 2 | Detached House | |
| £200K | 06/21 | 0.37 mi | 6, Crofters Close, King's Lynn, Norfolk PE30 3PQ | £2,145 | 93 | 2 | Detached House | |
| £218K | 10/23 | 0.4 mi | 62, Temple Road, King's Lynn, Norfolk PE30 3SS | £3,893 | 56 | 2 | Detached House | |
| £228K | 12/23 | 0.4 mi | 32, Temple Road, King's Lynn, Norfolk PE30 3SS | £4,224 | 54 | 2 | Bungalow | |
| £147K | 09/21 | 0.41 mi | 44, Charlock, King's Lynn, Norfolk PE30 3BL | £1,861 | 79 | 2 | Terraced House | |
| £185K | 05/23 | 0.41 mi | 26, Clifford Burman Close, King's Lynn, Norfolk PE30 3SN | £3,304 | 56 | 2 | Terraced House | |
| £250K | 12/20 | 0.47 mi | Kingston, Common Lane, South Wootton, King's Lynn, Norfolk PE30 3HW | £3,247 | 77 | 2 | Detached House | |
| £210K | 08/23 | 0.53 mi | 12, Bracken Road, South Wootton, King's Lynn, Norfolk PE30 3LP | £2,958 | 71 | 2 | Semi-Detached House | |
| £215K | 10/23 | 0.54 mi | 21, Blackford, King's Lynn, Norfolk PE30 3UL | £2,416 | 89 | 2 | Semi-Detached House | |
| £219K | 05/24 | 0.56 mi | 175, Wootton Road, Gaywood, King's Lynn, Norfolk PE30 4DW | £2,489 | 88 | 2 | Semi-Detached House | |
| £125K | 03/23 | 0.58 mi | 5, Chew Court, King's Lynn, Norfolk PE30 3XP | £2,358 | 53 | 2 | Terraced House | |
| £170K | 01/23 | 0.58 mi | 17, Rainsthorpe, South Wootton, King's Lynn, Norfolk PE30 3UF | £3,208 | 53 | 2 | Terraced House | |
| £162.5K | 05/23 | 0.58 mi | 3, Rainsthorpe, South Wootton, King's Lynn, Norfolk PE30 3UF | - | - | 2 | Terraced House | |
| £285K | 03/23 | 0.59 mi | 34, Euston Way, South Wootton, King's Lynn, Norfolk PE30 3TX | - | - | 2 | Detached House | |
| £198K | 05/21 | 0.59 mi | 21, Euston Way, South Wootton, King's Lynn, Norfolk PE30 3TX | - | - | 2 | Detached House | |
| £200K | 04/21 | 0.59 mi | 50, Euston Way, South Wootton, King's Lynn, Norfolk PE30 3TX | £3,636 | 55 | 2 | Detached House | |
| £155K | 01/23 | 0.6 mi | 10, Colney Court, King's Lynn, Norfolk PE30 3UY | - | - | 2 | Terraced House | |
| £130K | 05/24 | 0.6 mi | 11, Colney Court, King's Lynn, Norfolk PE30 3UY | - | - | 2 | Terraced House | |
| £170K | 01/23 | 0.62 mi | 44, Langley Road, South Wootton, King's Lynn, Norfolk PE30 3UB | £2,982 | 57 | 2 | Terraced House | |
| £165K | 02/23 | 0.63 mi | 56, Burghley Road, South Wootton, King's Lynn, Norfolk PE30 3TU | £3,000 | 55 | 2 | Terraced House | |
| £185K | 02/21 | 0.63 mi | 28, Burghley Road, South Wootton, King's Lynn, Norfolk PE30 3TU | - | - | 2 | Semi-Detached House | |
| £252K | 12/22 | 0.63 mi | 4, Burghley Road, South Wootton, King's Lynn, Norfolk PE30 3TU | £3,710 | 68 | 2 | Semi-Detached House | |
| £220K | 02/21 | 0.63 mi | 11, Ickworth Close, South Wootton, King's Lynn, Norfolk PE30 3TZ | £3,929 | 56 | 2 | Detached House | |
| £160K | 02/21 | 0.63 mi | 1, Ickworth Close, South Wootton, King's Lynn, Norfolk PE30 3TZ | £2,743 | 58 | 2 | Terraced House | |
| £300K | 11/21 | 0.64 mi | 20, Rushmead Close, South Wootton, King's Lynn, Norfolk PE30 3LY | £4,868 | 62 | 2 | Detached House | |
| £197.5K | 03/24 | 0.66 mi | 42, Langley Road, South Wootton, King's Lynn, Norfolk PE30 3UB | £3,527 | 56 | 2 | Terraced House | |
| £175K | 08/21 | 0.67 mi | 28, Edinburgh Avenue, Gaywood, King's Lynn, Norfolk PE30 4DG | £2,500 | 70 | 2 | Semi-Detached House | |
| £175K | 11/23 | 0.68 mi | 55, Langley Road, South Wootton, King's Lynn, Norfolk PE30 3UA | £3,070 | 57 | 2 | Terraced House | |
| £157.5K | 12/20 | 0.68 mi | 63, Langley Road, South Wootton, King's Lynn, Norfolk PE30 3UA | £2,716 | 58 | 2 | Terraced House | |
| £232.5K | 04/23 | 0.68 mi | 1, Langley Road, South Wootton, King's Lynn, Norfolk PE30 3UA | £4,121 | 56 | 2 | Semi-Detached House | |
| £175K | 11/20 | 0.68 mi | 7, Langley Road, South Wootton, King's Lynn, Norfolk PE30 3UA | £3,125 | 56 | 2 | Semi-Detached House | |
| £160K | 12/20 | 0.68 mi | 57, Langley Road, South Wootton, King's Lynn, Norfolk PE30 3UA | £2,857 | 56 | 2 | Terraced House | |
| £230K | 07/23 | 0.68 mi | 7, Langley Road, South Wootton, King's Lynn, Norfolk PE30 3UA | £4,107 | 56 | 2 | Semi-Detached House | |
| £170K | 03/21 | 0.7 mi | 9, Barnwell Road, Gaywood, King's Lynn, Norfolk PE30 4DQ | £2,361 | 72 | 2 | Semi-Detached House | |
| £185K | 04/24 | 0.76 mi | 130, Elvington, King's Lynn, Norfolk PE30 4UX | £3,491 | 53 | 2 | Terraced House | |
| £155K | 01/21 | 0.76 mi | 151, Elvington, King's Lynn, Norfolk PE30 4UX | £2,760 | 56 | 2 | Terraced House | |
| £100K | 02/23 | 0.8 mi | 76, Nursery Lane, South Wootton, King's Lynn, Norfolk PE30 3NB | £800 | 125 | 2 | Detached House | |
| £300K | 11/23 | 0.83 mi | 25, Barsham Drive, South Wootton, King's Lynn, Norfolk PE30 3TT | - | - | 2 | Detached House | |
| £235K | 07/23 | 0.87 mi | 51, Kensington Road, King's Lynn, Norfolk PE30 4AS | - | - | 2 | Detached House | |
| £157K | 04/23 | 0.88 mi | 19, Mariners Way, King's Lynn, Norfolk PE30 2NY | - | - | 2 | Terraced House | |
| £147K | 06/23 | 0.89 mi | 6, Broom Close, South Wootton, King's Lynn, Norfolk PE30 3WL | £1,957 | 75 | 2 | Terraced House |
Local Rents
30 rents from £700/mo to £1.3K/mo, average is £895/mo.
| Rent | Date | Distance | Address | Beds | Type | |
| £850 | 06/24 | 0.3 mi | Baldock Drive, KING'S LYNN | 2 | Flat | |
| £800 | 07/24 | 0.3 mi | Baldock Drive, Amberley Grange, King's Lynn | 2 | Flat | |
| £895 | 06/24 | 0.42 mi | King's Lynn | 2 | Terraced House | |
| £925 | 08/24 | 0.42 mi | King's Lynn | 2 | Semi-Detached House | |
| £850 | 06/24 | 0.5 mi | Elsing Drive, KING'S LYNN | 2 | Terraced House | |
| £950 | 07/24 | 0.54 mi | Blackford | 2 | Semi-Detached House | |
| £875 | 09/24 | 0.58 mi | Chew Court, King's Lynn, PE30 | 2 | Terraced House | |
| £895 | 07/24 | 0.58 mi | Rainsthorpe | 2 | Terraced House | |
| £850 | 12/24 | 0.64 mi | - | 2 | Flat | |
| £950 | 07/24 | 0.68 mi | Langley Road, South Wootton, King's Lynn | 2 | Terraced House | |
| £850 | 07/24 | 0.7 mi | Barnwell Road, King's Lynn, PE30 | 2 | Semi-Detached House | |
| £895 | 06/24 | 0.71 mi | Mannington Place, South Wootton, King's Lynn, PE30 | 2 | Flat | |
| £850 | 06/24 | 0.76 mi | Elvington, KING'S LYNN | 2 | House | |
| £895 | 07/24 | 0.76 mi | Kings Lynn | 2 | Terraced House | |
| £850 | 06/24 | 0.76 mi | Elvington, SPRINGWOOD, PE30 | 2 | Terraced House | |
| £1,200 | 09/24 | 0.76 mi | Little Walsingham Close, South Wootton, PE30 | 2 | Bungalow | |
| £975 | 06/24 | 0.83 mi | Castleacre Close, South Wootton. | 2 | Bungalow | |
| £725 | 06/24 | 0.86 mi | Lady Jane Grey Road, KING'S LYNN | 2 | Flat | |
| £850 | 06/24 | 0.93 mi | Lady Jane Grey Road, King's Lynn, PE30 | 2 | Detached House | |
| £875 | 06/24 | 0.98 mi | Elvington, KING'S LYNN | 2 | Terraced House | |
| £850 | 04/24 | 1 mi | - | 2 | Terraced House | |
| £895 | 06/24 | 1.01 mi | North Star Court, King's Lynn, PE30 | 2 | Detached House | |
| £1,000 | 07/24 | 1.02 mi | River Lane, Gaywood, King's Lynn, PE30 | 2 | Bungalow | |
| £1,250 | 12/23 | 1.04 mi | - | 2 | Detached House | |
| £1,250 | 01/25 | 1.04 mi | - | 2 | Semi-Detached House | |
| £1,250 | 01/25 | 1.04 mi | - | 2 | Detached House | |
| £950 | 06/24 | 1.05 mi | Bede Close - North Wootton | 2 | Flat | |
| £700 | 06/24 | 1.05 mi | The Swan, Gaywood, Kings lynn | 2 | Flat | |
| £950 | 06/24 | 1.22 mi | Hickling, Kings Lynn | 2 | Bungalow | |
| £950 | 06/24 | 1.23 mi | North Wootton | 2 | Detached House |
Local Area Statistics
Population in PE30 | 43,92443,924 |
Population in King's Lynn | 108,995108,995 |
Town centre distance | 1.15 miles away1.15 miles away |
Nearest school | 0.30 miles away0.30 miles away |
Nearest train station | 1.69 miles away1.69 miles away |
| |
Rental demand | Landlord's marketLandlord's market |
Rental growth (12m) | +14%+14% |
Sales demand | Balanced marketBalanced market |
Capital growth (5yrs) | +26%+26% |
Property History
Listed for £255,000
October 17, 2024
Floor Plans
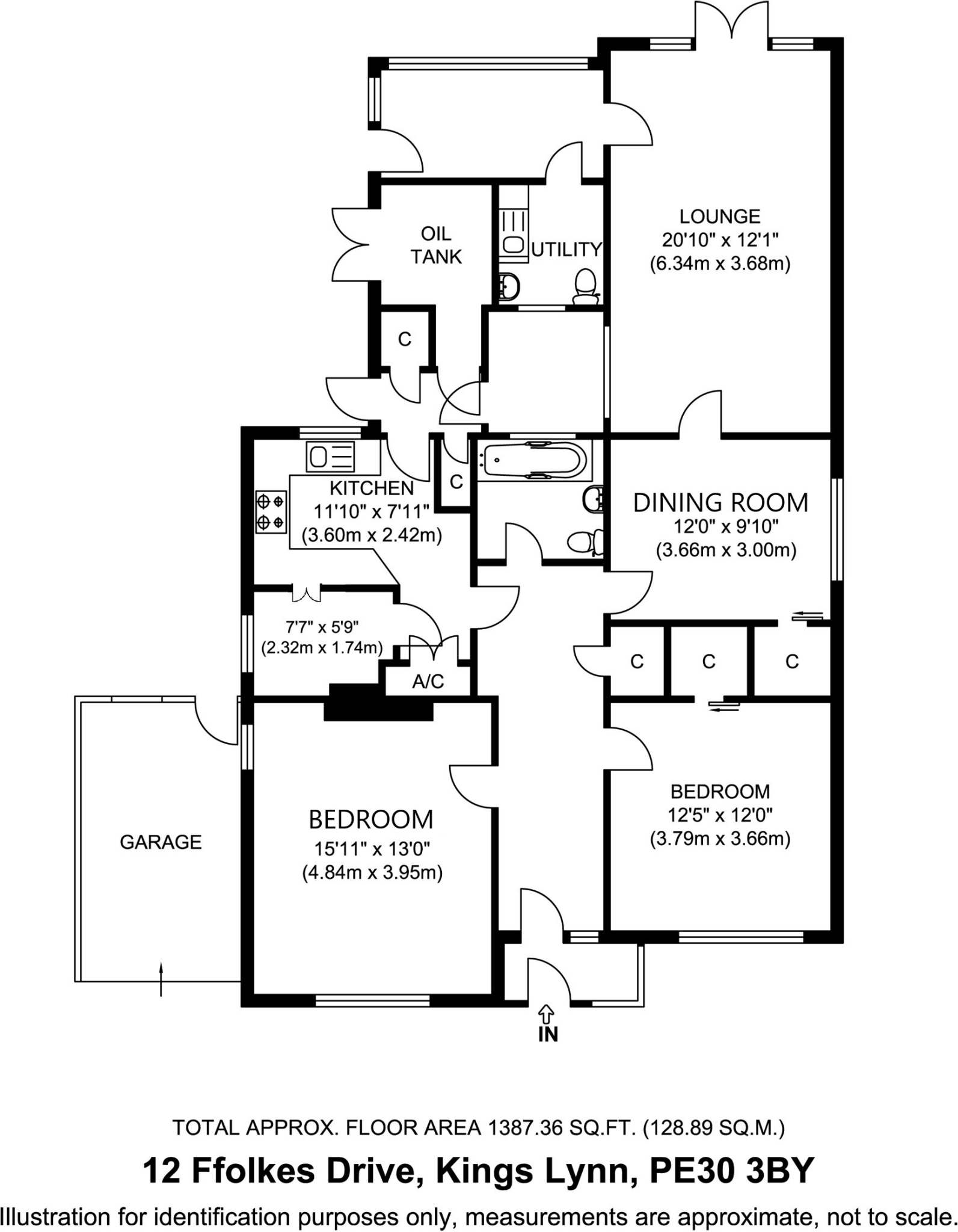
Description
- Vestibule +
- Hallway +
- Living Room +
- Kitchen +
- Pantry +
- Sunroom +
- Bathroom +
- Seperate WC +
- Carport +
- Gardens & Outside Store +
Ffolkes Drive is a mature residential location just off South Wootton Lane in The Grange area to the northern edge of the town. This is a most convenient location for easy access to a wide variety of local amenities including those in the nearby Wootton, Gaywood and King's Lynn town centre, with bus stop on neighbouring Spencer Road. King's Lynn is a historic Norfolk market town well stocked with amenities in both the town centre and nearby Hardwick Retail Park. It also has the benefit of a mainline rail link to London Kings Cross via Ely & Cambridge. The area provides residents with easy access to the nearby North Norfolk Coastline and surrounding delightful countryside including the Royal Sandringham Estate.
12 Ffolkes Drive is a detached 2 bedroom bungalow residence on a generous plot with the added benefit of off-street parking and an enclosed carport. The accommodation is of a generous size with double doors opening the living room onto the rear garden patio. This bungalow now provides an ideal opportunity to update to a new owners specification. It may also be possible to convert the dining room to a 3rd bedroom if required with some reconfiguration.
Vestibule 4' 7" x 4' 0" (1.4m x 1.22m) With paned entrance door.
Hallway 17' 5" x 4' 10" (5.31m x 1.47m) With radiator, storage cupboard and roof access hatch.
Living Room 20' 9" x 12' 0" (6.32m x 3.66m) With two radiators, double doors onto garden patio and
an internal door leading to the rear garden room.
Kitchen 11' 10" x 7' 11" (3.61m x 2.41m) With fitted wall and base units, fitted worktops, tiled
surround splashback, single bowl sink with drainer and
monobloc tap, service hatch, large, shelved pantry and
UPVC window overlooking the rear garden.
Study With serving hatch, TV point and worktop.
Garden Room 12' 0" x 5' 10" (3.66m x 1.78m) With UPVC window surround and door to rear garden.
Bathroom 6' 7" x 6' 0" (2.01m x 1.83m) With low level WC and handbasin with chrome mixer
taps.
Bedroom 1 15' 10" x 12' 11" (4.83m x 3.94m) Dual aspect with radiator, TV point, fireplace and tiled
hearth.
Bedroom 2 11' 10" x 12' 0" (3.61m x 3.66m) With radiator and thermostat.
Dining Room 12' 0" x 9' 10" (3.66m x 3m) With radiator, 3 paned window and built in cupboard.
WC 5' 8" x 6' 10" (1.73m x 2.08m) With radiator, low level WC and handbasin with
monochrome taps, large half washing sink and white tile
surrounds.
Carport With garage door and UPVC door and windows to rear.
Rear Garden With gated side access, patio, gravelled area and garden
shed.
Title We are advised that the property is not currently registered at Land Registry. Our Clients / Clients legal advisors are in possession of Title Deeds.
Energy Performance Certificate (EPC) The EPC for this property is provided by an Energy Assessor independent of LANDLES. Applicants should view the complete EPC report online at and searching by postcode.
Services Mains water, electricity and drainage are understood to be available. These services and related appliances have not been tested.
Council Tax Enquiries indicate the property is assessed at Council Tax Band "D" with a current annual charge of £2188.91 2024/2025.
Tenure Freehold. Vacant possession upon completion.
Viewing Further details and arrangements for viewing may be obtained from the appointed selling agents, LANDLES
Negotiations All negotiations in respect of this property are to be carried out strictly via the Agents, LANDLES
Anti-Money Laundering Directive: Prospective purchasers will be required to provide the usual PROOF OF IDENTITY documents at the stage of agreeing a subject to contract sale.
OFFER REFERENCING: Applicants who wish to put forward subject to contract offers agree to the selling agents, LANDLES, making the usual enquiries in respect of chain checking, to provide evidence of a lenders mortgage application in principal note, and to provide proof of funds on request, etc.
Privacy Statement: The LANDLES Privacy Statement is available to view online or upon request.
SUBJECT TO CONTRACT: ALL NEGOTIATIONS IN RESPECT OF THIS PROPERTY REMAIN SUBJECT TO CONTRACT AT ALL TIMES. Please read the IMPORTANT NOTES included on these Particulars.
IMPORTANT NOTES LANDLES for themselves and for the Vendors or Lessors of this property whose Agents they are give notice that (i) the particulars are produced in good faith and are set out as a general guide only do not constitute any part of a contract and LANDLES accepts no responsibility for any error omission or mis-statement in these particulars (ii) no person in the employment of LANDLES has any authority to make or give any representation or warranty whatever in relation to this property (iii) any plans produced on these particulars are for illustrative purposes only and are not to scale, any area or other measurements stated are subject to measured survey (iv) unless specifically referred to in these particulars any chattels, garden furniture or statuary, equipment, trade machinery or stock, fittings etc is excluded from the sale or letting whether appearing in images or not (v) Applicants should make their own independent enquiries into current USE or past use of the property, any necessary permissions for use and occupation and any potential uses that may be required (vi) all prices and rents are quoted subject to contract and NET of VAT unless otherwise stated (vii) the Agents take no responsibility for any costs applicants may incur in viewing the property, making enquiries or submitting offers (viii) any EPC indicated in these particulars is produced independently of LANDLES and no warranty is given or implied as to its accuracy or completeness.
Similar Properties
Like this property? Maybe you'll like these ones close by too.
2 Bed Bungalow, Single Let, King's Lynn, PE30 3BP
£250,000
7 months ago • 68 m²
2 Bed Bungalow, Single Let, King's Lynn, PE30 3DA
£199,995
4 views • 2 months ago • 68 m²
3 Bed House, Single Let, King's Lynn, PE30 3DA
£258,995
1 views • 2 months ago • 93 m²
3 Bed Bungalow, Single Let, King's Lynn, PE30 3DW
£309,995
1 views • 2 months ago • 93 m²
