4 Bed Detached House, Planning Permission, Ascot, SL5 7DY, £1,695,000
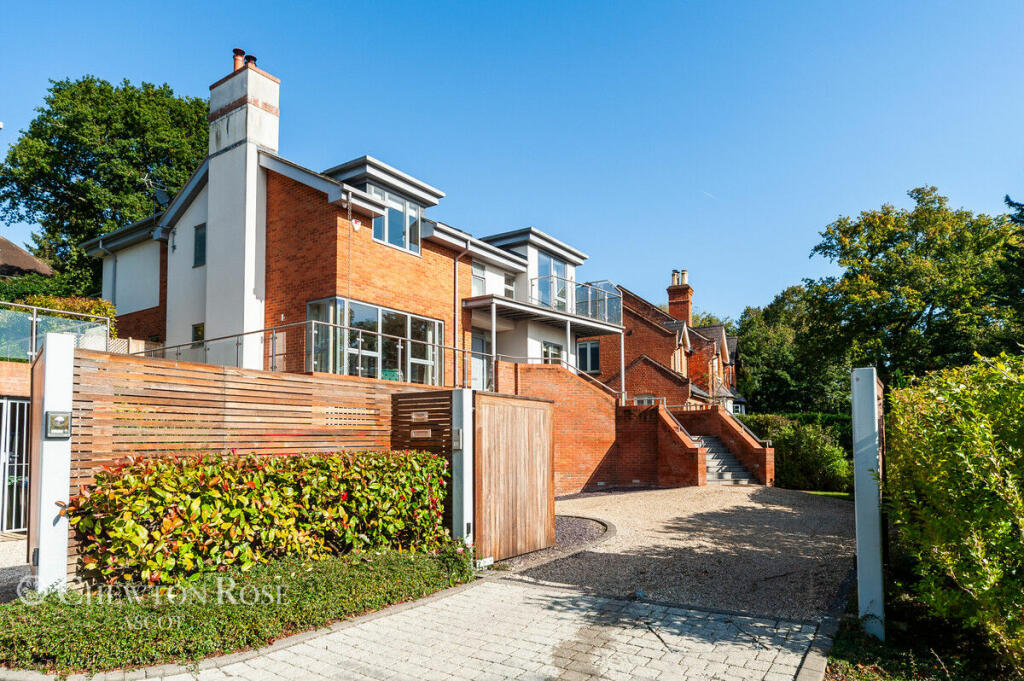
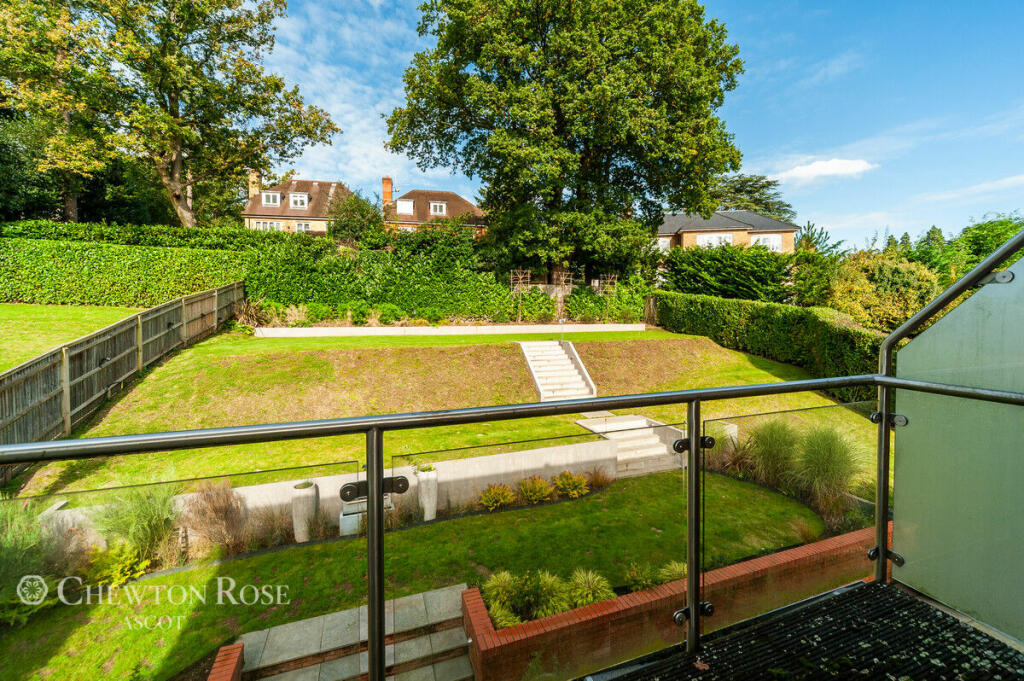
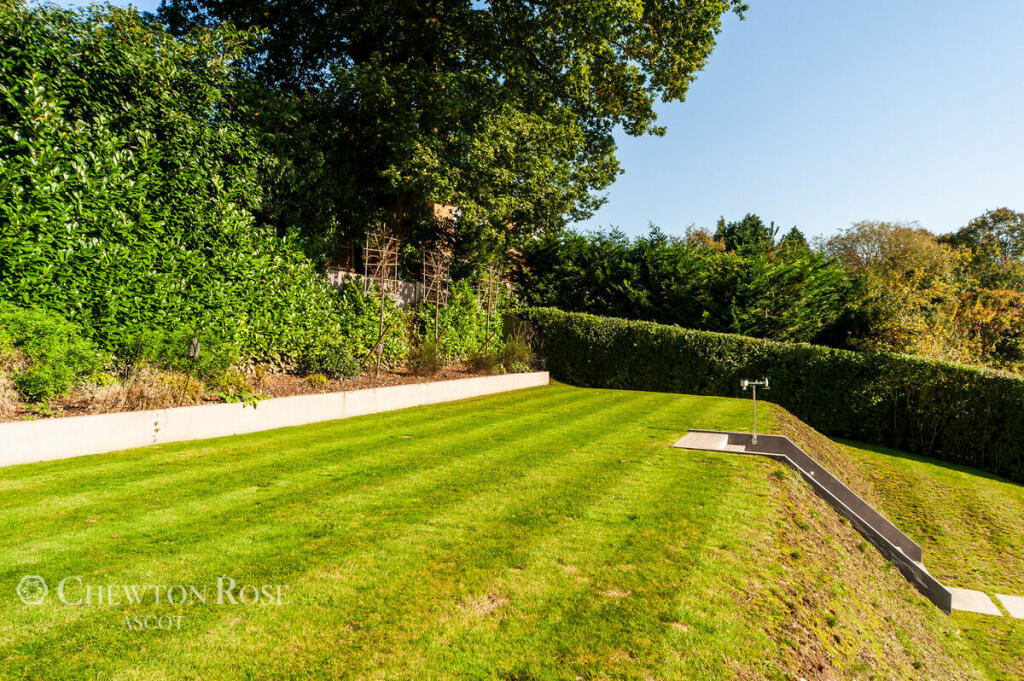
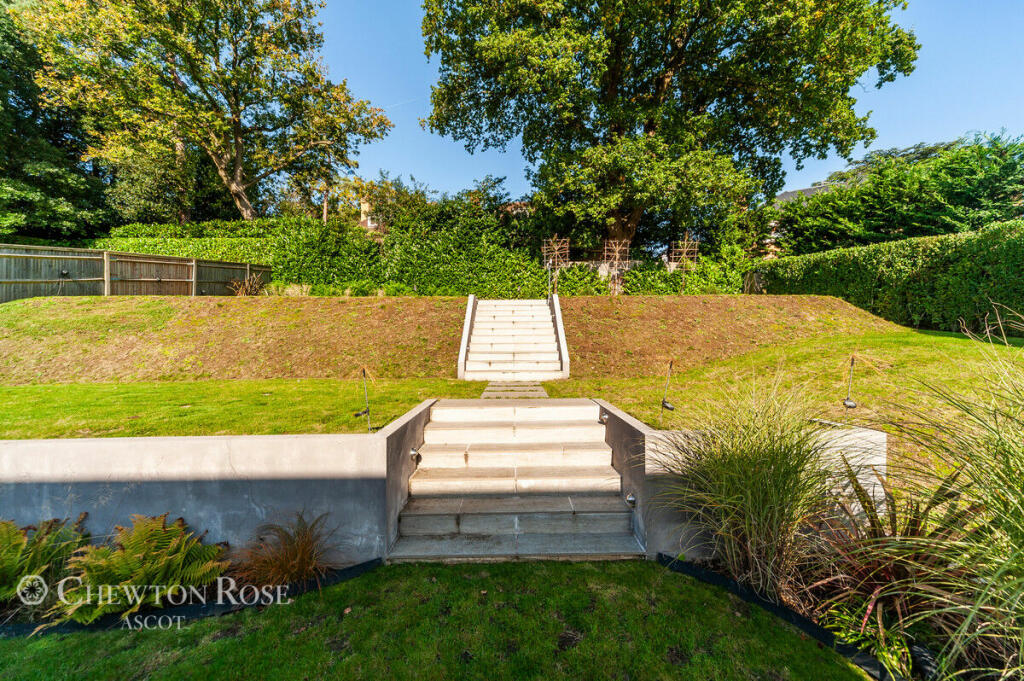
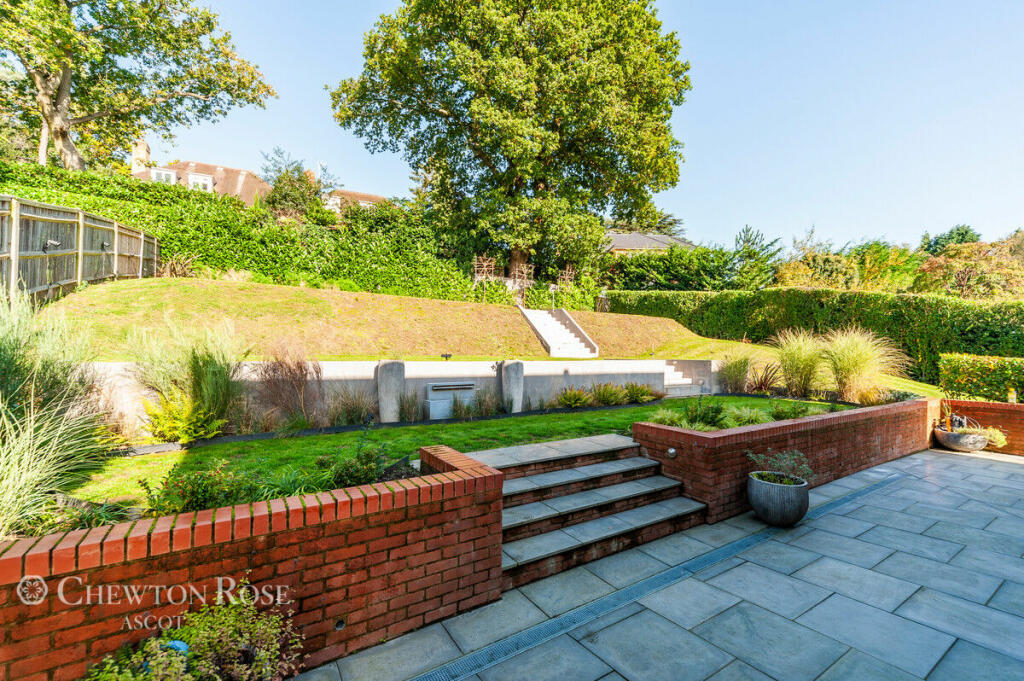
ValuationOvervalued
Investment Opportunity
Property History
Listed for £1,695,000
October 17, 2024
Floor Plans
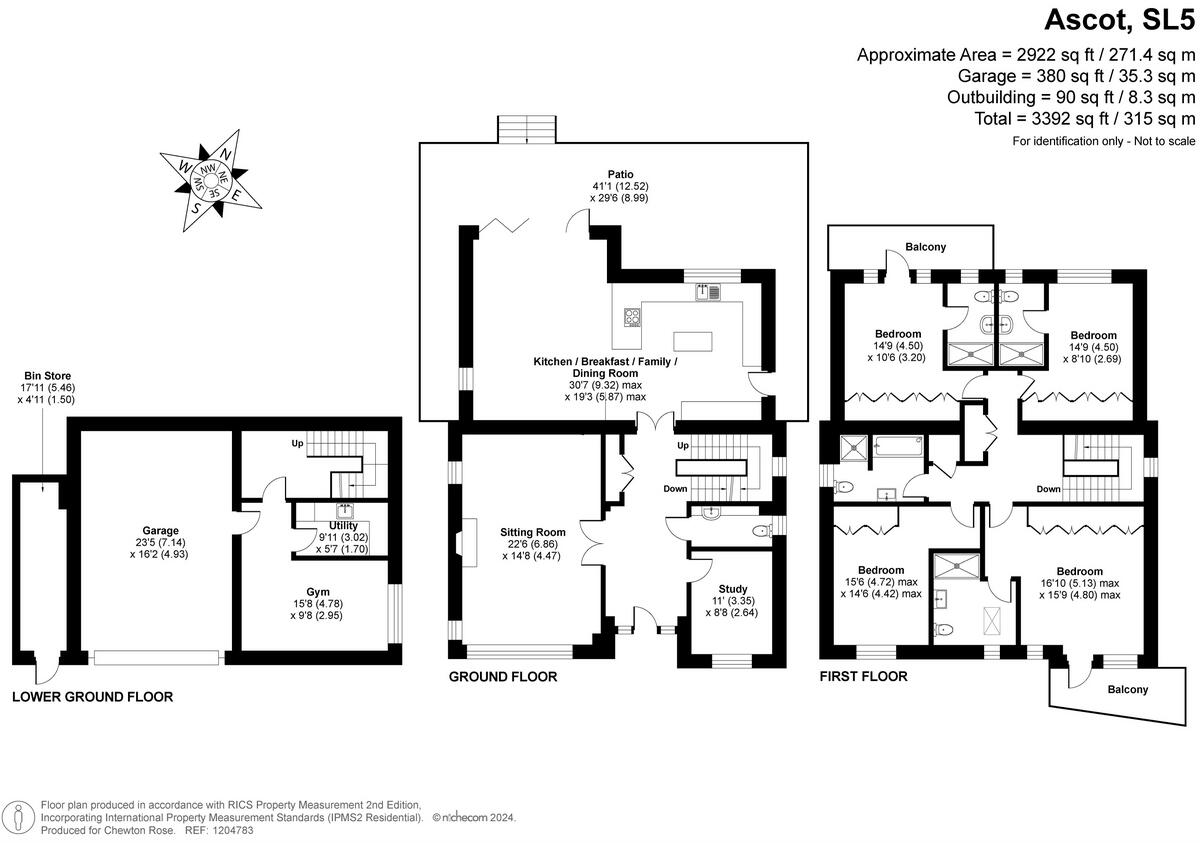
Description
- Built in 2016/2017 +
- Gated Driveway Parking +
- Over Three Floors +
- Four Double Bedrooms +
- Contemporary Family Home +
- Walking distance to Ascot High Street. +
- Garage & Gym +
Approached through electric wooden gates and over a gravelled driveway to a parking area fronting the garage.
This detached house is one of four fantastic homes which were built in 2016/2017 to a superb contemporary architectural design; the property offers excellent, bright & spacious family accommodation which is finished to a high specification, including bathrooms which have been upgraded by the current owners, plus a recently landscaped rear garden creating three large separate levels. The property enjoys an ideal position, being on this very quiet, tucked away lane with an open outlook yet is just a short distance from central Ascot shops, restaurants and rail station. The Story Relaxing on the balcony, watching the northern lights, or strolling straight out from the front door on a long, leafy walk – there have been so many pleasures to life at Maple House for Kavisha and Lee. The exquisite, contemporary, four-bedroom property, which has a part-living roof, has been their home for more than three years now and since then it has been the perfect place to relax, welcome family and entertain friends. “We were moving from London and seeking somewhere in a quiet location, yet also within easy reach of Ascot High Street and the train station,” Kavisha recalls. “This house was perfectly placed for us as it was so close to everything we needed, as well as some wonderful walks. It was a beautiful, modern home, with a lovely back garden, and we knew it would also have generous room for our parents if they came to stay.” DESIGNER TOUCHES Built in 2015, Maple House is one of just three exclusive, detached houses on the sought-after development. It offers three storeys of spacious accommodation, with many striking features and a high-specification finish. “We have made some changes of our own since moving in,” she explains. “We had the garden landscaped to create three terraced levels to make it much more suitable for entertaining. It could also be ideal now for anyone wishing to install a garden studio. We also transformed a former cinema room on the lower ground floor into a gym.” Other improvements have included enhancing the interior, with touches such as a Versace wallpaper in the sitting room. “The whole house has a very contemporary decorative style throughout,” she adds. A DRAMATIC ENTRANCE Set back, with a very generous driveway, Maple House makes an immediate impression, with its steel and glass balconies, striking red brick and dramatic staircase, featuring a curved halfway terrace. At lower-ground-floor level, which can also be accessed from an inner staircase, there is an integral double garage, gym and utility room. This could, of course, have all sorts of alternative uses for new owners, from other leisure pastimes to a work space or even a return to its original set-up as a cinema room. There could also be potential to create an annexe (subject to the relevant planning permissions). “This house offers great flexibility,” Kavisha observes. LIGHT FANTASTIC At first-floor level, the front door opens into a light-filled reception hall, leading to all the main living space and accommodating the wood and glass staircase to the other floors. Double doors from the hall open into the formal sitting room, with its impressive designer look, fireplace and great bank of glass. “I love nothing more than relaxing in here in the morning and gazing out towards the forest,” Kavisha admits. “In the winter, when the trees are bare and you can see even further – and with the fire lit – then it seems truly magical.” There is also a handy cloakroom at this level, plus a study or office for anyone seeking to be able to work from home. SEAMLESS INDOOR-OUTDOOR LIVING The pièce de résistance of this level of Maple House, is, however, the spectacular space to the rear. Encompassing the kitchen, as well as dining and family areas, this presents contemporary living at its very best. High-gloss units, stone work surfaces and a peninsula, with breakfast bar, have been creatively designed to offer practicality, as well as style, for any chefs in the home. There is ample space for a formal dining table and chairs too, as well as the inviting family area, with its comfortable seating and media wall. “In the summer, we pull the bi-folding doors back to the garden and sit there looking out at the birds and the squirrels,” says Kavisha. “This is also an incredible space for entertaining – we have had some wonderful parties here, with people wandering out into the garden.”
. AMAZING PLACE All four gorgeous bedrooms are up on the first floor. Three of these benefit from en suite shower rooms, while guests staying in the fourth have access to the family bathroom. The master suite, to the front of the house, has built-in storage and a private balcony. “This is such a special room – a truly amazing place to wake up,” she enthuses. “It is nice to sit out on the balcony here on fine days and gaze out towards South Ascot.” One of the bedrooms to the rear also has a balcony. “This is where we sat watching the northern lights,” she adds. The couple will take so many happy memories with them when they leave, Kavisha adds. “This is such a well-designed, easy house to live in and it is such a tranquil location. We will certainly miss it when we leave.” SETTING THE SCENE To the front of the Maple House, there is a large driveway, with access to an integral double garage. To the rear, the property opens on to a sizeable entertaining terrace and the landscaped garden. This features different areas of lawn, a water feature and attractive planting Surrounding Area By road, Sunningdale is approximately 1.8 miles, Virginia Water approximately 4. 6 miles, Windsor approximately 7.3 miles, Reading approximately 15.2 miles, Guildford approximately 17 miles, M3 approximately 9 miles, M25 approximately 12.2 miles and Heathrow Airport approximately 10.5 miles. All distances are approximate.
There are a number or renowned schools in the area including Papplewick, Charters, Hall Grove, Lambrook, The Marist Schools, St George's and St Mary's Ascot. There are two international options, TASIS and ACS Egham and access to Eton and Wellington Colleges.
Highlights of the local calendar include Royal Ascot, the annual PGA Championship at Wentworth Golf Club and the Cartier International Polo at Smith's Lawn.
Sporting facilities in the area include golf at Wentworth, Sunningdale, Swinley Forest and The Berkshire, racing at Ascot and Windsor and polo at Smiths Lawn.
The picturesque Virginia Water Lake and The Savill Garden are both accessible, with horse riding at Chobham Common and Windsor Great Park.
Local health clubs include Wentworth Club, Coworth Park Hotel Spa, Pennyhill Park Health Club and Spa and the MacDonald Berystede.
Theatres and cinemas in the area include Cineworld Bracknell, New Victoria Theatre Woking, Yvonne Arnaud Theatre Guildford. Whats Nearby Within 0.25 mile of Ascot racecourse and ideally placed to take full advantage of local amenities in Ascot high street. The larger town of Royal Windsor, some 6 miles distant, provides a substantial and varied selection of restaurants and retail outlets. Travel time by rail to Waterloo from Ascot station is around 46 minutes and Ascot is conveniently situated between the M3 and M4 motorways, as well as being in close proximity to Heathrow and Gatwick airports. Farnborough's private airport, which is arguably fast becoming the main choice for international business travellers is 12 miles away. Sports and leisure pursuits are well catered for locally. In particular, golfing enthusiasts will be delighted with the choice of several fine courses namely The Berkshire, Sunningdale and Wentworth. Schools are well catered for, with a high standard of education at all levels and many highly regarded schools are to be found within a reasonable travel time from the house. Within Easy Reach The area is renowned for excellent schooling including Wellington College, Eton, Sunningdale School, St Mary's, Hall Grove and Papplewick.
Entertainment: Tennis, health clubs and spa facilities at The Berystede, Coworth Park and Foxhills. Golf clubs at Sunningdale, Swinley Forest, Wentworth and The Berkshire.
Restaurants: various restaurants in the area including La Cloche, The Windmill, The Belvedere, Bluebells, The Barn at Coworth Park to name but a few.
Walking & Riding: Beautiful country walks can be found in Windsor Great Park and on Chobham Common. A license to ride in Windsor Great Park can be acquired.
Shopping: Ascot and Sunningdale provide a good selection of local shopping facilities. More extensive shopping facilities can be found in Maidenhead, Windsor, Camberley and Guildford. Disclaimer Chewton Rose Estate Agents is the seller's agent for this property. Your conveyancer is legally responsible for ensuring any purchase agreement fully protects your position. We make detailed enquiries of the seller to ensure the information provided is as accurate as possible. Please inform us if you become aware of any information being inaccurate.
Similar Properties
Like this property? Maybe you'll like these ones close by too.