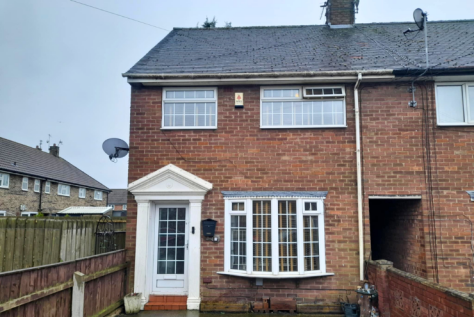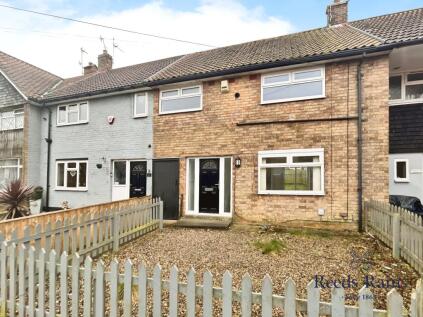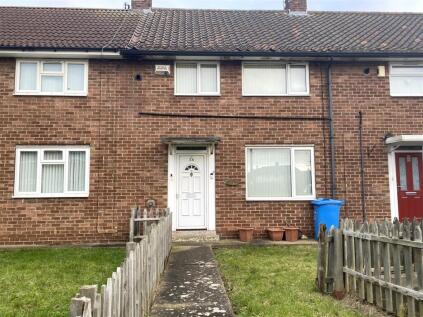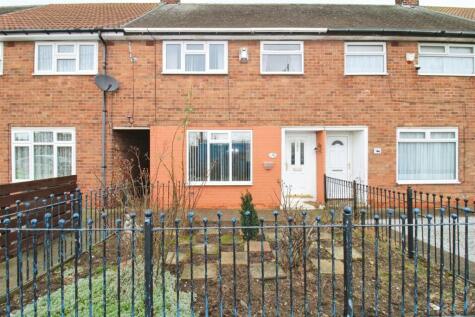3 Bed Terraced House, Single Let, Hull, HU9 5LD, £119,995
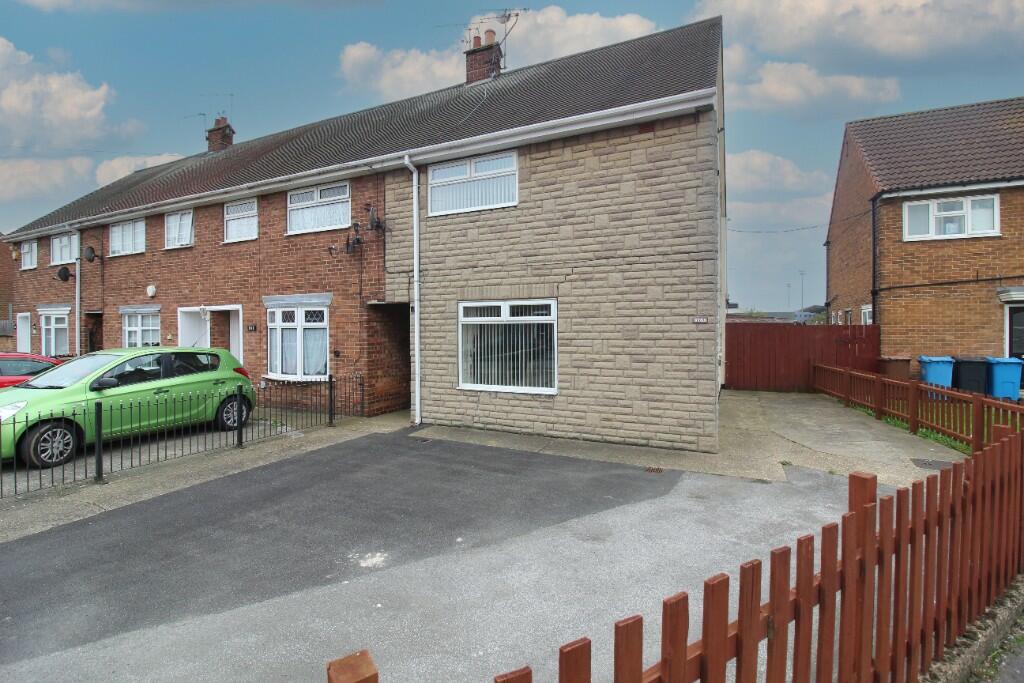
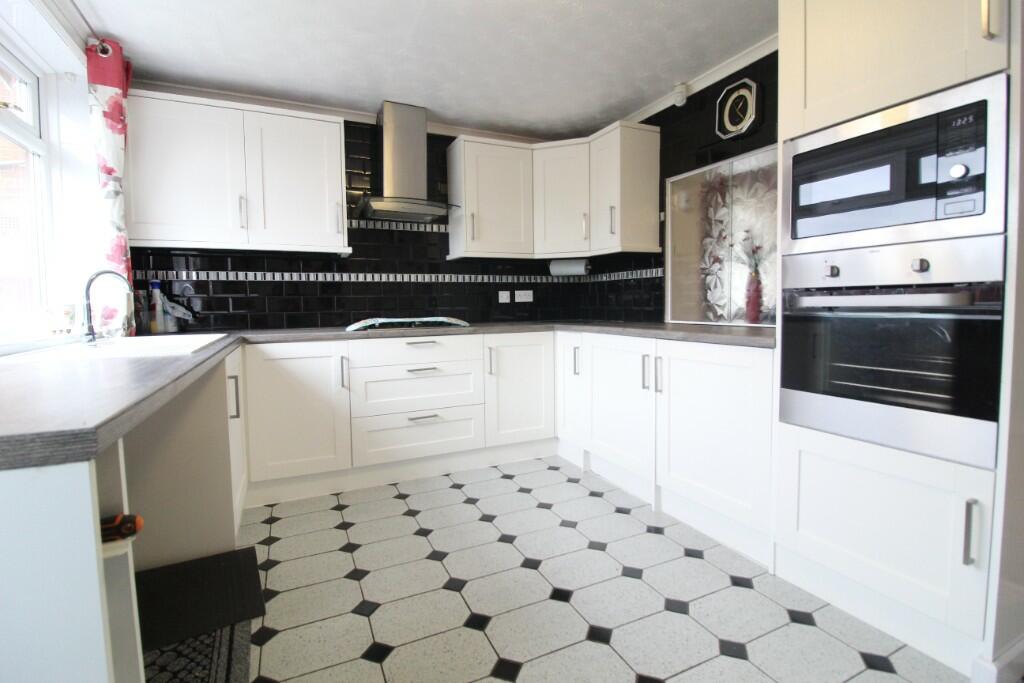
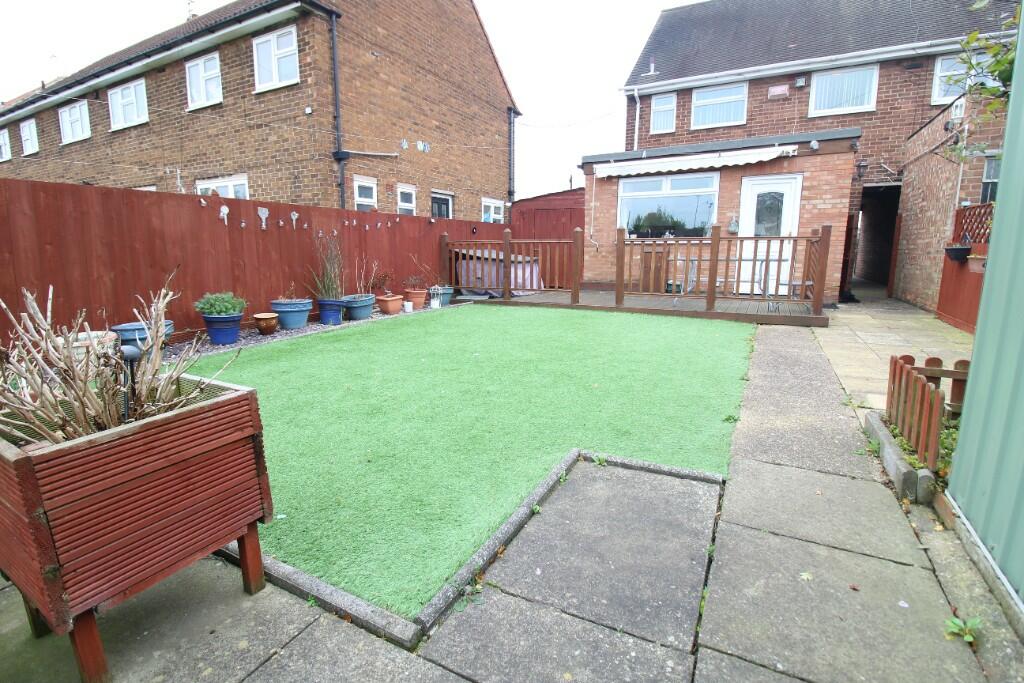
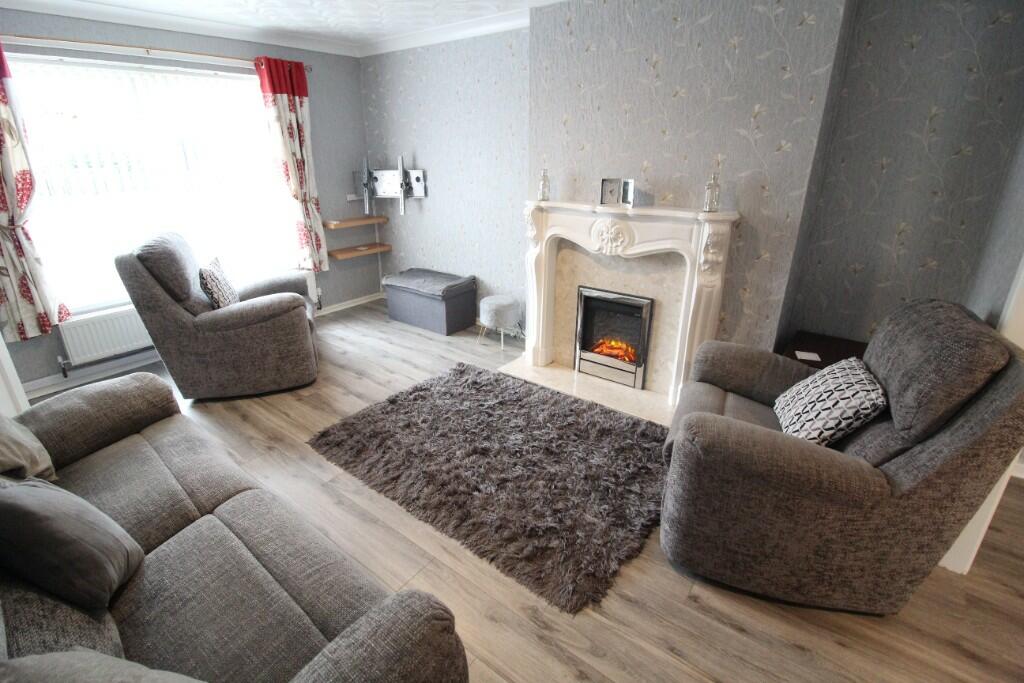
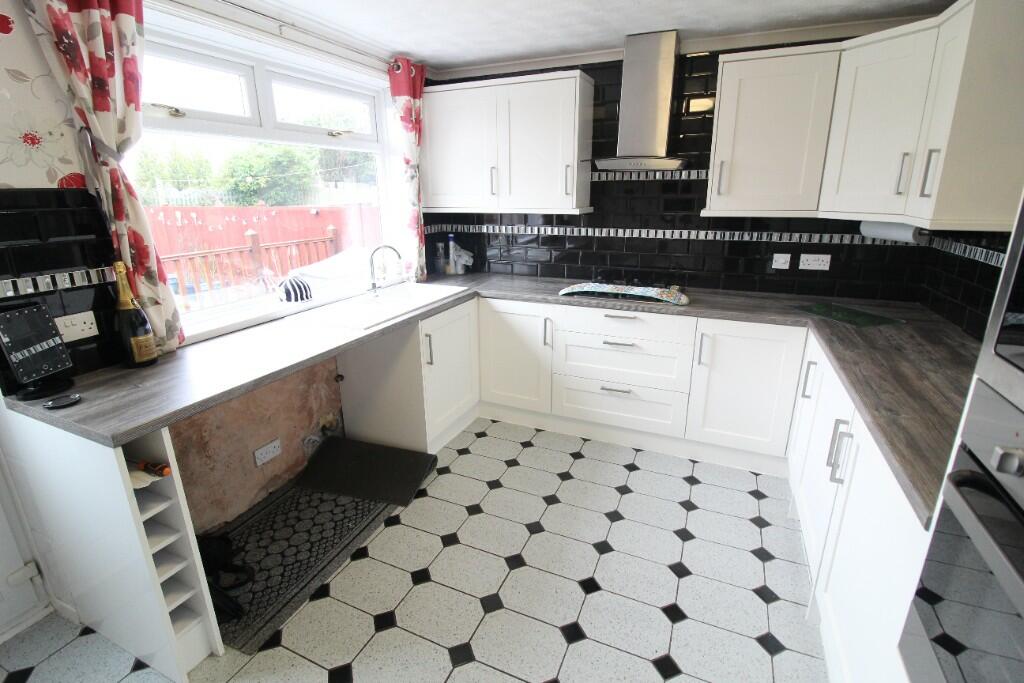
ValuationOvervalued
| Sold Prices | £68K - £194K |
| Sold Prices/m² | £883/m² - £2K/m² |
| |
Square Metres | ~93 m² |
| Price/m² | £1.3K/m² |
Value Estimate | £116,228£116,228 |
Cashflows
Cash In | |
Purchase Finance | MortgageMortgage |
Deposit (25%) | £29,999£29,999 |
Stamp Duty & Legal Fees | £4,800£4,800 |
Total Cash In | £34,799£34,799 |
| |
Cash Out | |
Rent Range | £550 - £950£550 - £950 |
Rent Estimate | £636 |
Running Costs/mo | £522£522 |
Cashflow/mo | £114£114 |
Cashflow/yr | £1,366£1,366 |
ROI | 4%4% |
Gross Yield | 6%6% |
Local Sold Prices
41 sold prices from £68K to £194K, average is £108K. £883/m² to £2K/m², average is £1.3K/m².
| Price | Date | Distance | Address | Price/m² | m² | Beds | Type | |
| £90K | 06/21 | 0 mi | 114, Hemswell Avenue, Hull, City Of Kingston Upon Hull HU9 5LD | - | - | 3 | Terraced House | |
| £110.5K | 06/21 | 0.09 mi | 139, Hemswell Avenue, Hull, City Of Kingston Upon Hull HU9 5LA | £1,579 | 70 | 3 | Terraced House | |
| £77K | 01/21 | 0.14 mi | 23, Falkland Road, Hull, City Of Kingston Upon Hull HU9 5EP | £963 | 80 | 3 | Terraced House | |
| £105K | 04/23 | 0.14 mi | 27, Falkland Road, Hull, City Of Kingston Upon Hull HU9 5EP | £1,117 | 94 | 3 | Terraced House | |
| £121K | 02/23 | 0.2 mi | 33, Dodswell Grove, Hull, City Of Kingston Upon Hull HU9 5HU | £1,806 | 67 | 3 | Terraced House | |
| £90K | 05/21 | 0.24 mi | 413, Preston Road, Hull, City Of Kingston Upon Hull HU9 5AN | £968 | 93 | 3 | Terraced House | |
| £89K | 12/21 | 0.26 mi | 34, Corbridge Close, Hull, City Of Kingston Upon Hull HU9 5BB | £1,203 | 74 | 3 | Terraced House | |
| £115K | 03/21 | 0.26 mi | 2, Corbridge Close, Hull, City Of Kingston Upon Hull HU9 5BB | £1,186 | 97 | 3 | Terraced House | |
| £112.5K | 12/22 | 0.33 mi | 10, Stalybridge Avenue, Hull, City Of Kingston Upon Hull HU9 5BY | - | - | 3 | Terraced House | |
| £70K | 12/20 | 0.34 mi | 92, Stockwell Grove, Hull, City Of Kingston Upon Hull HU9 5JS | £1,015 | 69 | 3 | Terraced House | |
| £80K | 02/21 | 0.34 mi | 109, Wexford Avenue, Hull, City Of Kingston Upon Hull HU9 5DS | £1,013 | 79 | 3 | Terraced House | |
| £80K | 02/21 | 0.34 mi | 109, Wexford Avenue, Hull, City Of Kingston Upon Hull HU9 5DS | £1,013 | 79 | 3 | Terraced House | |
| £68K | 11/20 | 0.35 mi | 183, Annandale Road, Hull, City Of Kingston Upon Hull HU9 4NR | £883 | 77 | 3 | Semi-Detached House | |
| £80K | 06/21 | 0.35 mi | 30, Stembridge Close, Hull, City Of Kingston Upon Hull HU9 5BZ | £1,000 | 80 | 3 | Semi-Detached House | |
| £90K | 06/21 | 0.35 mi | 44, Stonebridge Avenue, Hull, City Of Kingston Upon Hull HU9 5BD | £1,364 | 66 | 3 | Terraced House | |
| £100K | 05/23 | 0.37 mi | 18, Uxbridge Grove, Hull, City Of Kingston Upon Hull HU9 5BU | £1,515 | 66 | 3 | Terraced House | |
| £108K | 12/22 | 0.38 mi | 140, Annandale Road, Hull, City Of Kingston Upon Hull HU9 4LA | £1,333 | 81 | 3 | Terraced House | |
| £97.5K | 11/21 | 0.42 mi | 2, Castleford Grove, Hull, City Of Kingston Upon Hull HU9 4NP | £920 | 106 | 3 | Semi-Detached House | |
| £105K | 03/21 | 0.45 mi | 7, Twyford Close, Hull, City Of Kingston Upon Hull HU9 4NB | £1,313 | 80 | 3 | Terraced House | |
| £113K | 11/20 | 0.5 mi | 17, Bainbridge Avenue, Hull, City Of Kingston Upon Hull HU9 5BN | £1,378 | 82 | 3 | Semi-Detached House | |
| £95.5K | 06/23 | 0.51 mi | 3, Fulford Grove, Hull, City Of Kingston Upon Hull HU9 4LU | £1,240 | 77 | 3 | Terraced House | |
| £140.5K | 01/23 | 0.53 mi | 30, Bradford Avenue, Hull, City Of Kingston Upon Hull HU9 4NJ | - | - | 3 | Terraced House | |
| £130K | 07/21 | 0.55 mi | 27, Acasta Way, Hull, City Of Kingston Upon Hull HU9 5SE | £1,646 | 79 | 3 | Semi-Detached House | |
| £140K | 02/21 | 0.55 mi | 1, Acasta Way, Hull, City Of Kingston Upon Hull HU9 5SE | £1,359 | 103 | 3 | Semi-Detached House | |
| £137K | 07/23 | 0.55 mi | 19, Acasta Way, Hull, City Of Kingston Upon Hull HU9 5SE | £1,973 | 69 | 3 | Semi-Detached House | |
| £129.9K | 03/21 | 0.55 mi | 12, Acasta Way, Hull, City Of Kingston Upon Hull HU9 5SE | £1,250 | 104 | 3 | Semi-Detached House | |
| £127.5K | 12/20 | 0.55 mi | 14, Acasta Way, Hull, City Of Kingston Upon Hull HU9 5SE | £1,238 | 103 | 3 | Semi-Detached House | |
| £85K | 05/21 | 0.56 mi | 29, Annandale Road, Hull, City Of Kingston Upon Hull HU9 4LN | £1,269 | 67 | 3 | Terraced House | |
| £190K | 12/21 | 0.57 mi | 102, Marfleet Avenue, Hull, City Of Kingston Upon Hull HU9 5SA | £1,439 | 132 | 3 | Semi-Detached House | |
| £194K | 02/23 | 0.7 mi | 1, Grantley Grove, Hull, City Of Kingston Upon Hull HU9 4RU | - | - | 3 | Semi-Detached House | |
| £110K | 11/21 | 0.75 mi | 13, Bessingby Grove, Hull, City Of Kingston Upon Hull HU9 5UG | £917 | 120 | 3 | Terraced House | |
| £95K | 12/20 | 0.76 mi | 22, Amethyst Road, Hull, City Of Kingston Upon Hull HU9 4HN | £1,203 | 79 | 3 | Terraced House | |
| £126K | 12/22 | 0.78 mi | 321, Hopewell Road, Hull, City Of Kingston Upon Hull HU9 4HQ | - | - | 3 | Semi-Detached House | |
| £97.5K | 12/22 | 0.8 mi | 15, Hollywell Close, Hull, City Of Kingston Upon Hull HU9 4HW | £1,413 | 69 | 3 | Semi-Detached House | |
| £130K | 07/23 | 0.81 mi | 4, Cawdale Avenue, Hull, City Of Kingston Upon Hull HU9 4HX | £1,505 | 86 | 3 | Terraced House | |
| £145K | 03/23 | 0.83 mi | 50, Amethyst Road, Hull, City Of Kingston Upon Hull HU9 4JD | £1,355 | 107 | 3 | Semi-Detached House | |
| £120K | 11/21 | 0.88 mi | 33, Parthian Road, Hull, City Of Kingston Upon Hull HU9 4SU | £1,277 | 94 | 3 | Semi-Detached House | |
| £115K | 12/21 | 0.89 mi | 60, Griffin Road, Hull, City Of Kingston Upon Hull HU9 4TB | - | - | 3 | Terraced House | |
| £95.1K | 07/21 | 0.96 mi | 188, Parthian Road, Hull, City Of Kingston Upon Hull HU9 4SZ | £1,012 | 94 | 3 | Terraced House | |
| £120K | 06/23 | 0.96 mi | 176, Parthian Road, Hull, City Of Kingston Upon Hull HU9 4SZ | £1,250 | 96 | 3 | Terraced House | |
| £100K | 06/21 | 0.96 mi | 163, Parthian Road, Hull, City Of Kingston Upon Hull HU9 4SZ | - | - | 3 | Semi-Detached House |
Local Rents
18 rents from £550/mo to £950/mo, average is £775/mo.
| Rent | Date | Distance | Address | Beds | Type | |
| £550 | 04/24 | 0.03 mi | Hemswell Avenue, Hull, HU9 | 3 | Terraced House | |
| £650 | 05/24 | 0.18 mi | Wexford Avenue, Hull, HU9 | 3 | Terraced House | |
| £750 | 05/24 | 0.21 mi | Ecclesfield Avenue, Hull, East Yorkshire, HU9 | 3 | Terraced House | |
| £650 | 04/24 | 0.23 mi | Stonebridge Avenue, Greatfield, HU9 | 3 | Terraced House | |
| £595 | 04/24 | 0.32 mi | Stalybridge Avenue, Hull, HU9 | 3 | Terraced House | |
| £800 | 01/25 | 0.33 mi | - | 3 | Terraced House | |
| £800 | 02/24 | 0.33 mi | - | 3 | Terraced House | |
| £675 | 05/24 | 0.38 mi | - | 3 | Terraced House | |
| £675 | 04/24 | 0.38 mi | Retford Grove, Hull, HU9 | 3 | Terraced House | |
| £675 | 05/24 | 0.38 mi | Retford Grove, Hull, HU9 | 3 | Terraced House | |
| £800 | 02/25 | 0.39 mi | - | 3 | Terraced House | |
| £850 | 01/25 | 0.46 mi | - | 3 | Terraced House | |
| £650 | 01/24 | 0.52 mi | - | 3 | Terraced House | |
| £850 | 05/24 | 0.52 mi | - | 3 | Semi-Detached House | |
| £950 | 04/24 | 0.59 mi | - | 3 | Semi-Detached House | |
| £950 | 04/24 | 0.59 mi | - | 3 | Semi-Detached House | |
| £950 | 05/24 | 0.59 mi | - | 3 | Semi-Detached House | |
| £950 | 05/24 | 0.59 mi | - | 3 | Semi-Detached House |
Local Area Statistics
Population in HU9 | 40,94840,948 |
Population in Hull | 313,622313,622 |
Town centre distance | 4.12 miles away4.12 miles away |
Nearest school | 0.20 miles away0.20 miles away |
Nearest train station | 3.63 miles away3.63 miles away |
| |
Rental demand | Landlord's marketLandlord's market |
Rental growth (12m) | +8%+8% |
Sales demand | Seller's marketSeller's market |
Capital growth (5yrs) | +17%+17% |
Property History
Listed for £119,995
October 16, 2024
Floor Plans
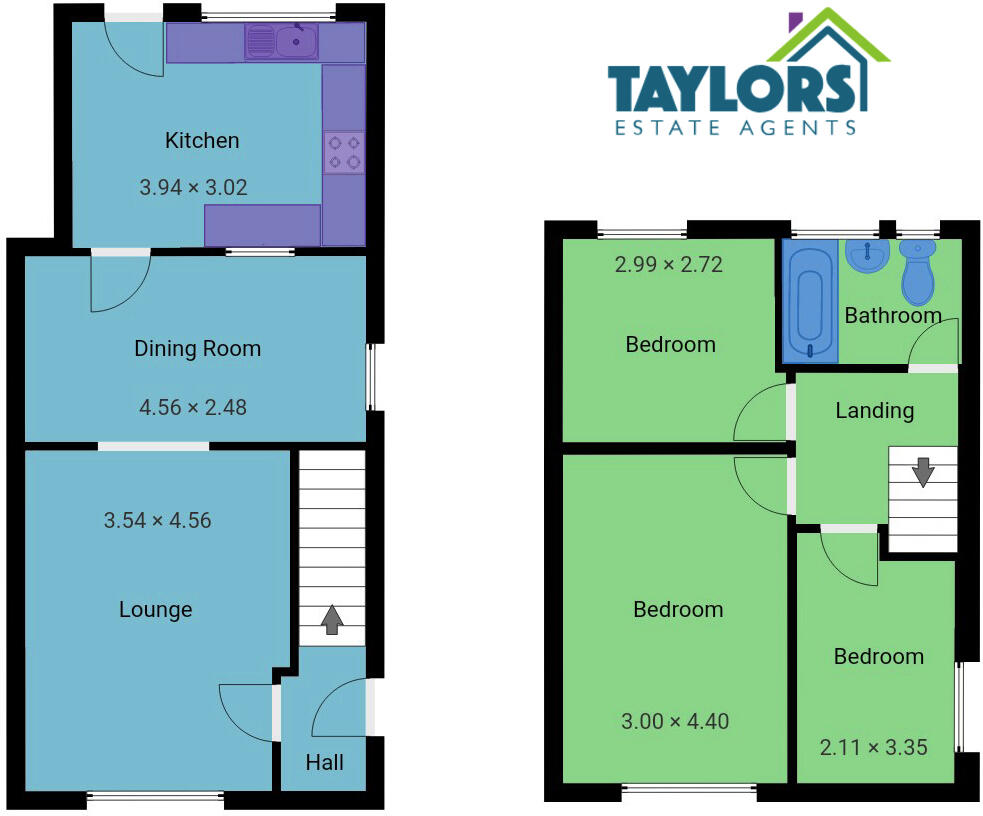
Description
- 3 BED END TERRACED FAMILY PROPERTY +
- BENEFITTING FROM LARGE SINGLE STOREY REAR EXTENSION +
- 2 RECEPTION ROOMS +
- GOOD SIZED BEDROOMS +
- NICE PLOT +
- POSSIBILITY OF KNOCKING THROUGH KITCHEN INTO DINING ROOM TO CREATE OPEN PLAN ARRANGEMENT +
- LANDSCAPED REAR GARDEN +
- LOTS OF PARKING +
- QUIET STREET +
SOLD WITH NO CHAIN*GREAT FAMILY PROPERTY*SUPERB 3 BED END OF TERRACE HOUSE*FINISHED TO A VERY GOOD STANDARD*REAR SINGLE STOREY EXTENSION*2 RECEPTION ROOMS*GOOD SIZED KITCHEN*WELL PROPORTIONED BEDROOMS*GREAT OUTSIDE SPACE*ESTABLISHED LOCATION*LOTS OF PRIVATE PARKING *QUIET STREET *A MUST VIEW!
INTRODUCTION
A super 3 bed end of terrace property which benefits from rear single storey extension, this super family property is located on Hemswell Avenue, Greatfield within walking distance to schools and local amenities with good transport links to Hull city centre and surrounding attractions. Perfect for first time buyers or families looking for more space.
This house has been in the same family for close to 60 years and has been maintained and meticulously cared for throughout that period. The property sits on a generous corner plot with lots of parking to the front and landscaped rear garden with artificial lawn & raised decking.
The property is arranged over 2 floors and briefly comprises; entrance lobby to side of property which benefits from UPVC D/G door with multi-point locking system. Off the hallway is a spacious lounge which benefits from tasteful décor & floor coverings with feature fireplace & lots of natural light.
Off the lounge is through dining area which offers very good proportions, currently arranged with dining table and chairs but could be repurposed to create a 2nd reception area.
The property benefits from a large rear kitchen extension which offers a range of base and wall units contrasting work surfaces and splashback tiling. Integrated oven, hob, extractor & sink inset.
The kitchen offers an abundance of natural light and benefits from views over rear garden and UPVC door.
To the first floor are 3 good sized bedrooms, all tastefully decorated with floor coverings. 2 double bedrooms and one single.
House bathroom is very well presented to include 3-piece suite in white to include bath with shower over, sink with vanity unit & low flush with neutral splash-black tiling. There is also an extra fitted double storage unit to match the vanity.
Outside, the property benefits from a generous corner plot. To the front elevation is a driveway which benefits from dropped curb, hardstanding for at least 3 vehicles with timber perimeter fencing. There is an undercover side passage which leads to the rear garden. To the rear elevation is low maintenance garden offering artificial lawn, 2 separate raised decking areas. Coming with a good degree of privacy, the garden also has 2 steel sheds which are in good condition.
LOCATION
Property is situated in a popular location close to all local amenities. Located within the Kingston upon Hull city boundary, there is great access to local Primary & secondary schools. Popular attractions such as East Park & the newly refurbished Woodford Leisure centre are also within a short drive. Very well situated for major road networks and the renewables & Hull dock corridor (Hedon Road) within 15 minutes' drive. Great bus routes and easy access to Hull City centre. With 25 mins drive of the East coast. A very popular spot highly in demand.
PROPERTY COMPRISES:
ENTRANCE HALLWAY
entrance lobby to side of property which benefits from UPVC D/G door with multi-point locking system.
LOUNGE
Off the hallway is a spacious lounge which benefits from tasteful décor & floor coverings with feature fireplace & lots of natural light.
DINING ROOM/2nd RECEPTION
Off the lounge is through dining area which offers very good proportions, currently arranged with dining table and chairs but could be repurposed to create a 2nd reception area.
KITCHEN
The property benefits from a large rear kitchen extension which offers a range of base and wall units contrasting work surfaces and splashback tiling. Integrated oven, hob, extractor & sink inset.
The kitchen offers an abundance of natural light and benefits from views over rear garden and UPVC door. Possibility of re-configuring and knocking through to the dining room to create an open plan kitchen & living space. Subject to usual planning & building regs.
BEDROOM 1
Very generous double with neutral décor, an array of fitted storage and views over front elevation.
BEDROOM 2
Double bedroom with views over rear garden
BEDROOM 3
Single bedroom with neutral décor & floor coverings
BATHROOM
House bathroom is very well presented to include 3-piece suite in white to include bath with shower over, sink with vanity unit & low flush with neutral splash-black tiling. There is also an extra fitted double storage unit to match the vanity.
OUTSIDE
Outside, the property benefits from a generous corner plot. To the front elevation is a driveway which benefits from dropped curb, hardstanding for at least 3 vehicles with timber perimeter fencing. There is an undercover side passage which leads to the rear garden. To the rear elevation is low maintenance garden offering artificial lawn, 2 separate raised decking areas. Coming with a good degree of privacy, the garden also has 2 steel sheds which are in good condition.
CENTRAL HEATING
Property benefits from gas central heating
DOUBLE GLAZING
Property has double glazing throughout
COUNCIL TAX
Council Tax is payable to Kingston Upon Hull City Council we believe property be band A. Please check with the local authority for confirmation.
VIEWINGS
Viewings are strictly by appointment only
THINKING OF SELLING OR STRUGGLING TO SELL YOUR PROPERTY
Why not try TAYLORS? We can offer a free valuation and explain the benefits of using TAYLORS to sell your home!!
DISCLAIMER
The Agent has not tested any apparatus, equipment, fixtures and fittings or services and so cannot verify that they are in working order or fit for the purpose. A Buyer is advised to obtain verification from their Solicitor or Surveyor. The particulars are produced in good faith but do not constitute any part of an offer or contract. Items shown in photographs are NOT included unless specifically mentioned within the sales particulars. They may however be available by separate negotiation. They are not to be relied upon as statements or representations of fact; any prospective purchaser should satisfy themselves by an inspection of the property before making an offer. No person employed by Taylors Estate Agents (Hull) Ltd has the authority to provide any warranty whatsoever in relation to this property
References to the Tenure of a Property are based on information supplied by the Seller. The Agent has not had sight of the title documents. A Buyer is advised to obtain verification from their Solicitor.
Buyers must check the availability of any property and make an appointment to view before embarking on any journey to see a property.
MEASUREMENTS
These approximate room sizes are only intended as general guidance. All measurements have been taken as a guide to prospective buyers and are not precise. All buyers should satisfy themselves with regard to room dimensions, Taylors Estate Agents (Hull) Ltd cannot be held responsible for any discrepancies with regard to measurements.
Similar Properties
Like this property? Maybe you'll like these ones close by too.
