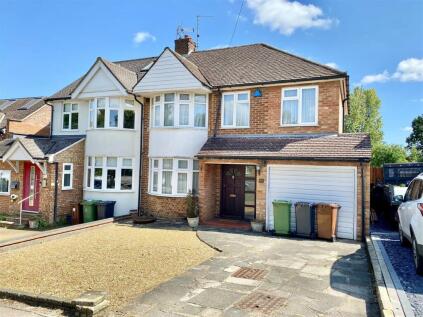3 Bed Terraced House, Refurb/BRRR, Potters Bar, EN6 3PZ, £950,000
St Giles Avenue, Potters Bar, EN6 3PZ - 1 views - 6 months ago
Refurb/BRRR
Planning
~104 m²
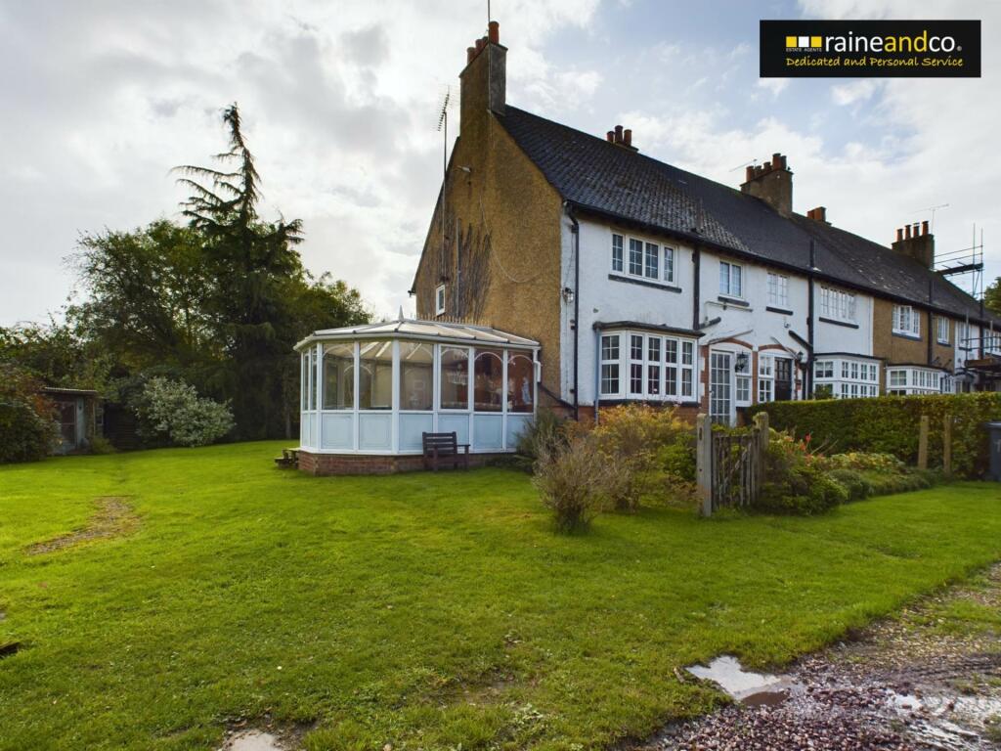
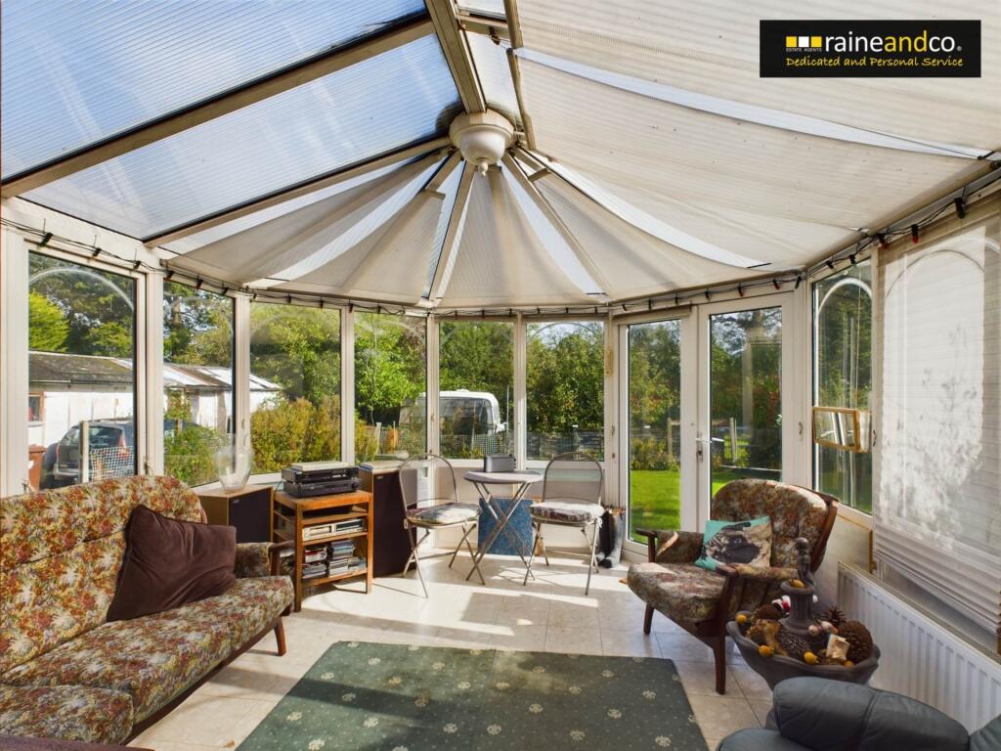
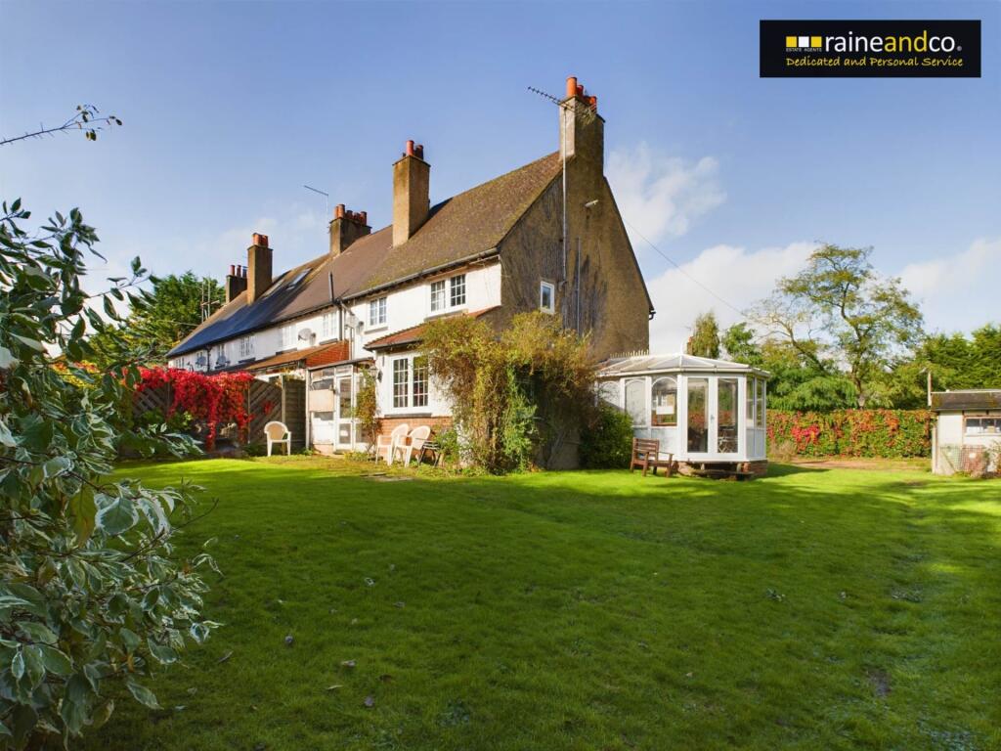
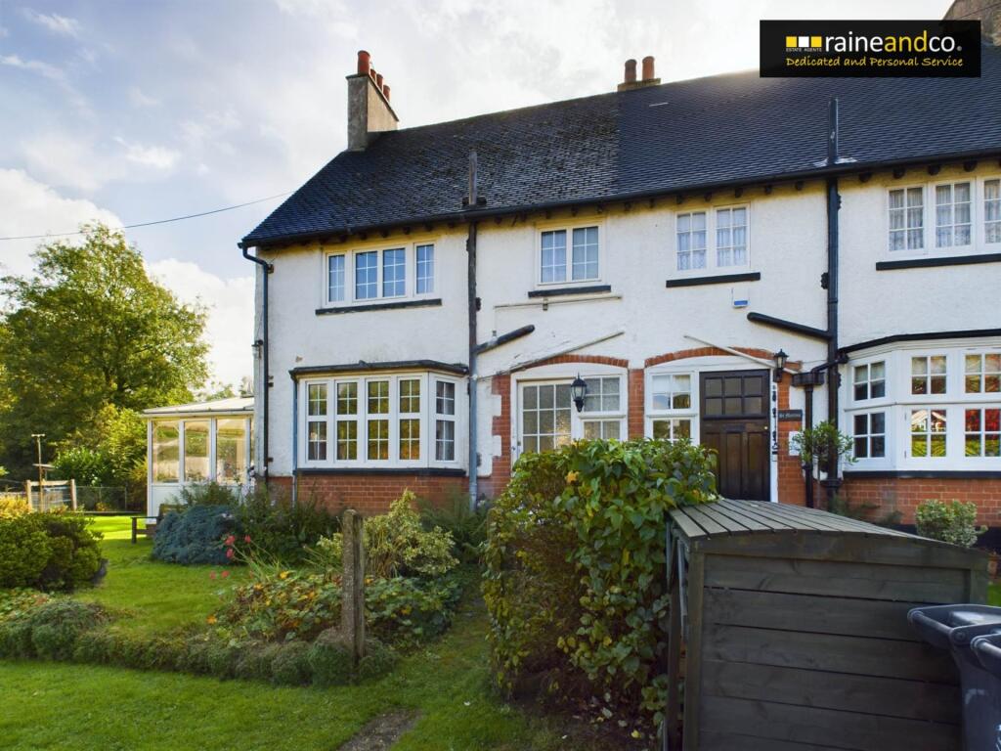
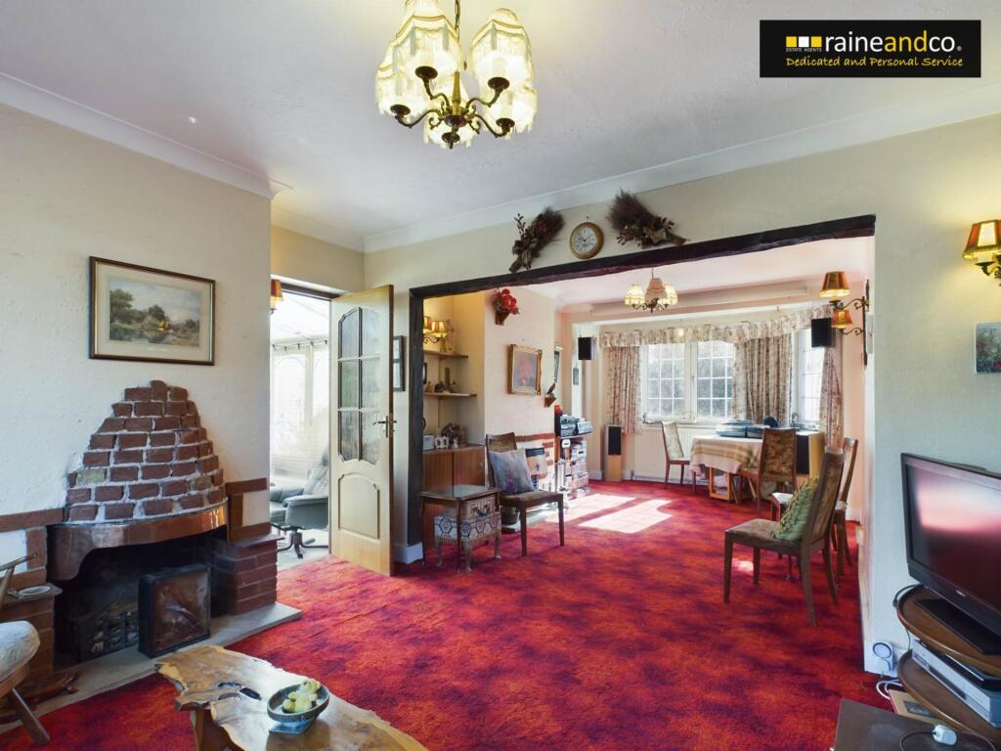
+11 photos
ValuationOvervalued
Investment Opportunity
Cash In | |
Purchase Finance | Bridging Loan |
Deposit (25%) | £237,500 |
Stamp Duty & Legal Fees | £84,950 |
Refurb Costs | £55,152 |
Bridging Loan Interest | £24,938 |
Total Cash In | £404,289 |
| |
Cash Out | |
Monetisation | FlipRefinance & Rent |
Revaluation | £631,705 |
Mortgage (After Refinance) | £473,779 |
Mortgage LTV | 75% |
Cash Left In | £404,289 |
Equity | £157,926 |
Rent Range | £1,675 - £2,500 |
Rent Estimate | £2,149 |
Running Costs/mo | £2,424 |
Cashflow/mo | £-275 |
Cashflow/yr | £-3,299 |
Gross Yield | 3% |
Local Rents
23 rents from £1.7K/mo to £2.5K/mo, average is £2.2K/mo.
Local Area Statistics
Population in EN6 | 29,067 |
Population in Potters Bar | 29,075 |
Town centre distance | 1.37 miles away |
Nearest school | 0.10 miles away |
Nearest train station | 0.95 miles away |
| |
Rental demand | Balanced market |
Rental growth (12m) | +16% |
Sales demand | Buyer's market |
Capital growth (5yrs) | +14% |
Property History
Listed for £950,000
October 16, 2024
Floor Plans
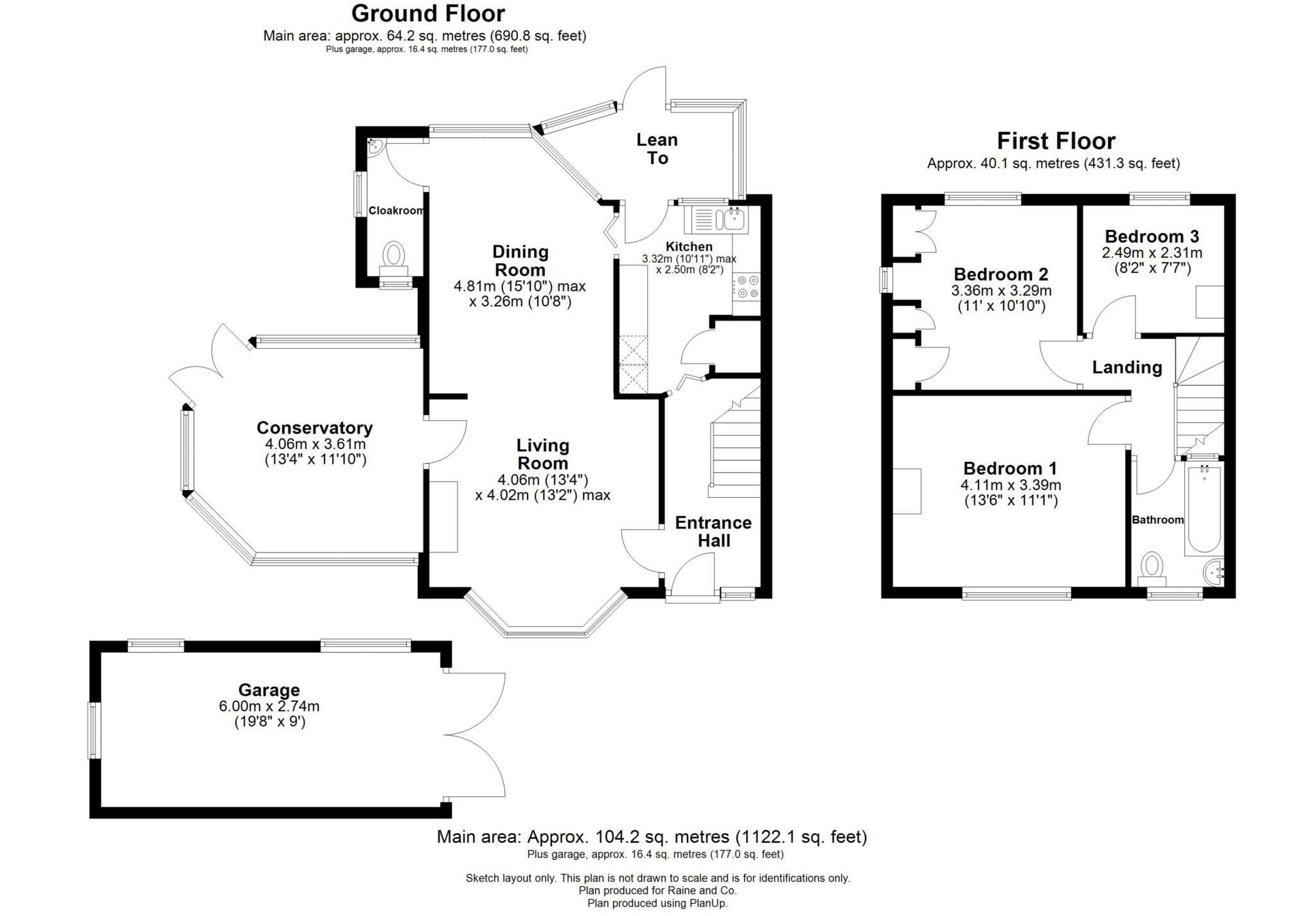
Description
Similar Properties
Like this property? Maybe you'll like these ones close by too.
