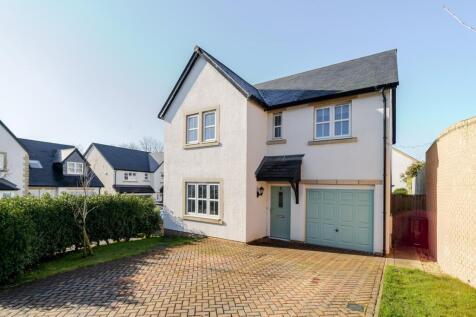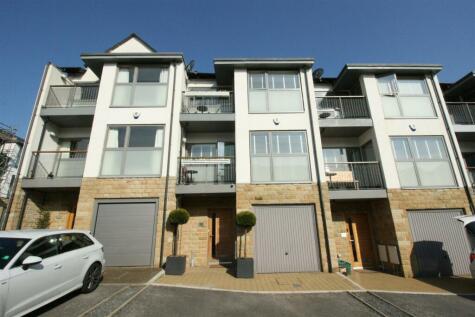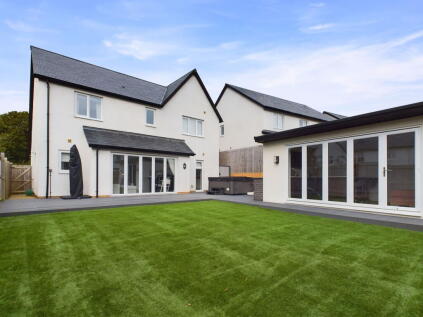4 Bed Detached House, Single Let, Lancaster, LA2 6FE, £499,950
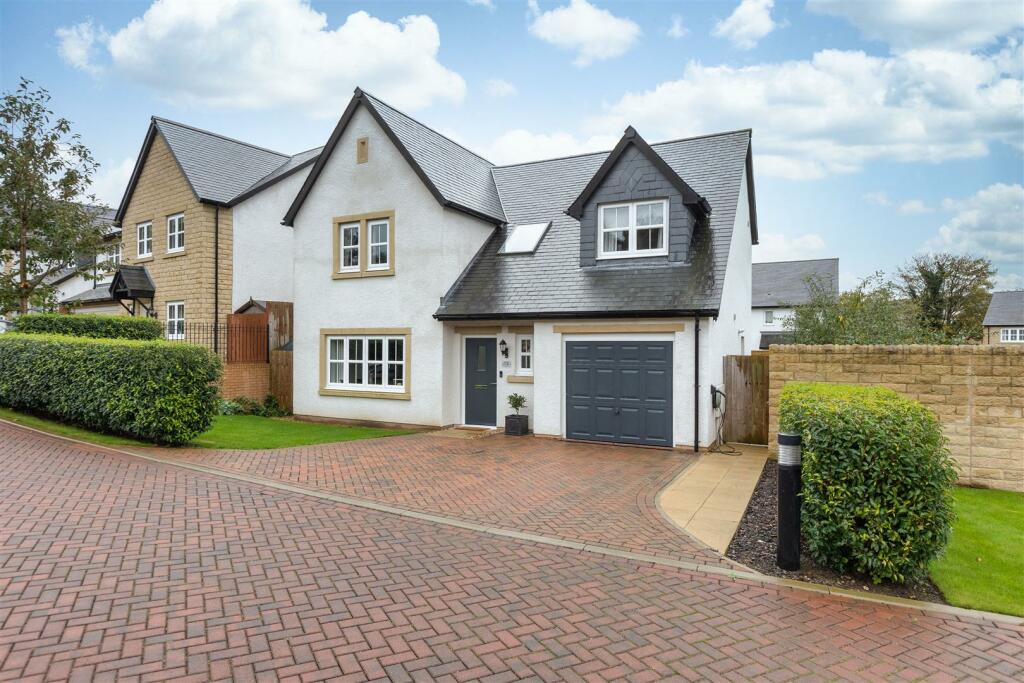
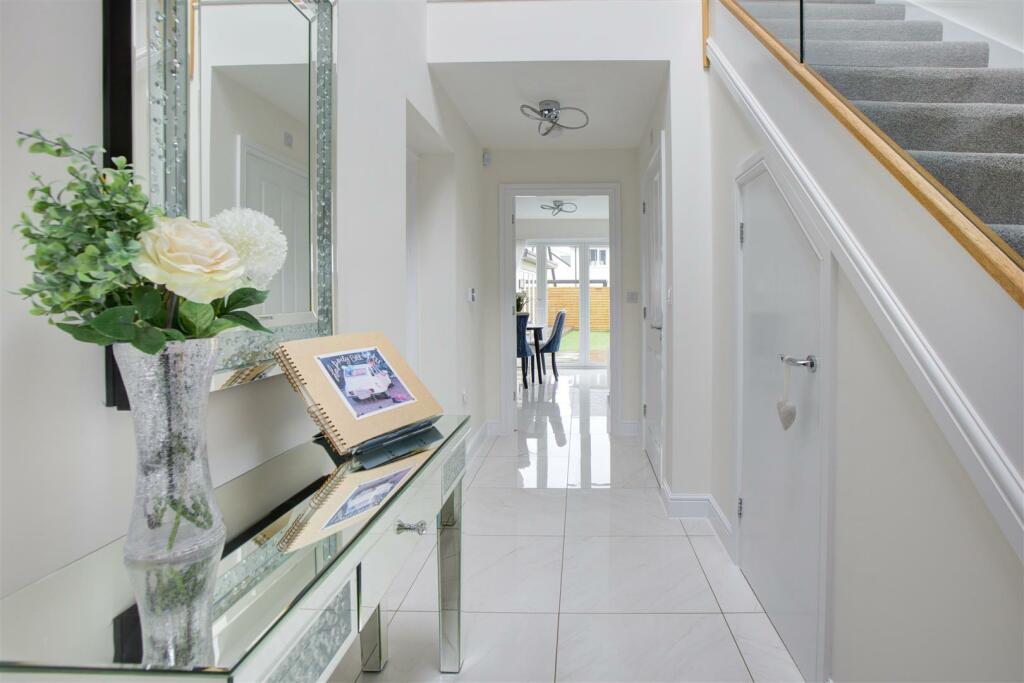
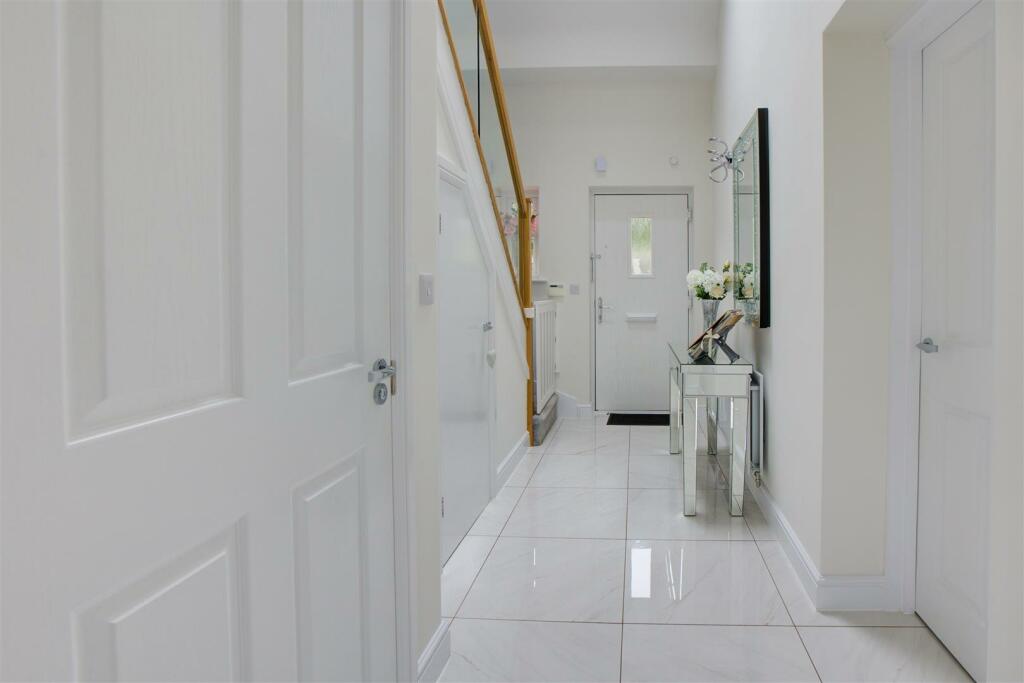
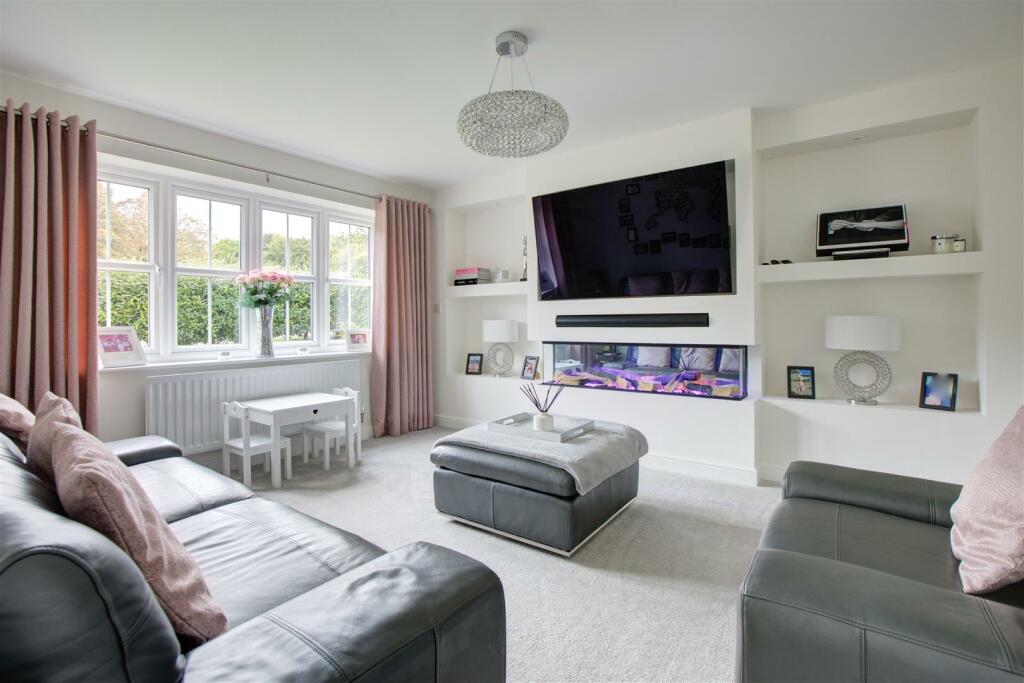
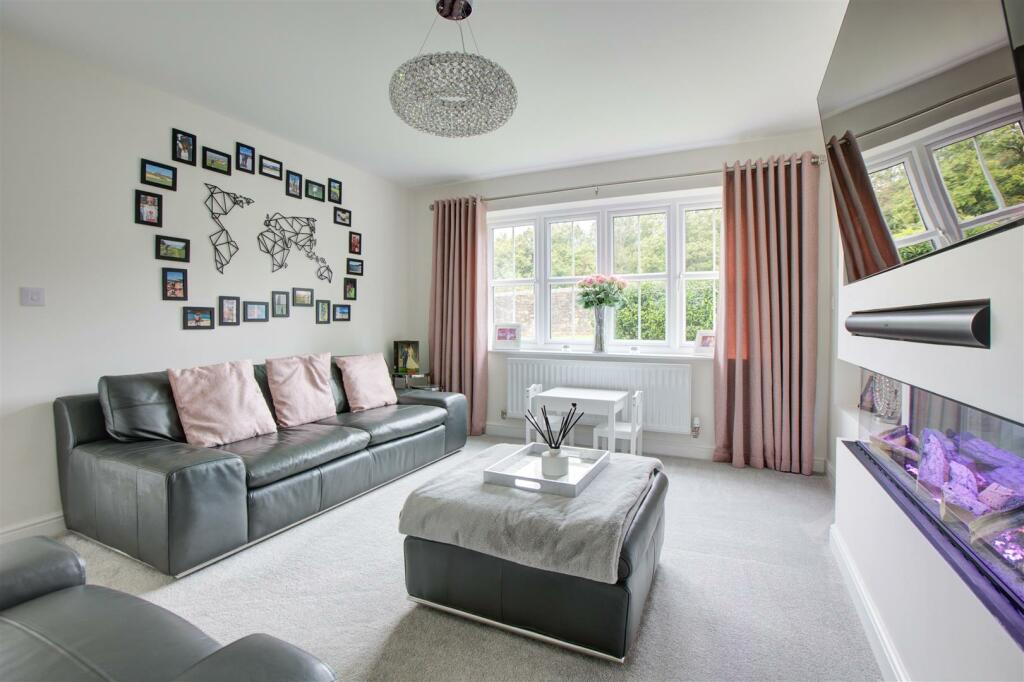
ValuationOvervalued
| Sold Prices | £175K - £629K |
| Sold Prices/m² | £1.9K/m² - £5.5K/m² |
| |
Square Metres | ~155.10 m² |
| Price/m² | £3.2K/m² |
Value Estimate | £402,629£402,629 |
Cashflows
Cash In | |
Purchase Finance | MortgageMortgage |
Deposit (25%) | £124,988£124,988 |
Stamp Duty & Legal Fees | £38,695£38,695 |
Total Cash In | £163,683£163,683 |
| |
Cash Out | |
Rent Range | £520 - £38,000£520 - £38,000 |
Rent Estimate | £650 |
Running Costs/mo | £1,712£1,712 |
Cashflow/mo | £-1,062£-1,062 |
Cashflow/yr | £-12,748£-12,748 |
Gross Yield | 2%2% |
Local Sold Prices
33 sold prices from £175K to £629K, average is £280K. £1.9K/m² to £5.5K/m², average is £2.6K/m².
| Price | Date | Distance | Address | Price/m² | m² | Beds | Type | |
| £265K | 01/21 | 0.1 mi | 3, Lythe Fell Avenue, Halton, Lancaster, Lancashire LA2 6NH | £2,524 | 105 | 4 | Detached House | |
| £270K | 01/21 | 0.1 mi | 7, Lythe Fell Avenue, Halton, Lancaster, Lancashire LA2 6NH | £2,368 | 114 | 4 | Detached House | |
| £259.9K | 01/21 | 0.12 mi | 28, Mill Lane, Halton, Lancaster, Lancashire LA2 6ND | £2,280 | 114 | 4 | Terraced House | |
| £175K | 04/23 | 0.13 mi | 78, High Road, Halton, Lancaster, Lancashire LA2 6PS | - | - | 4 | Terraced House | |
| £280K | 01/24 | 0.2 mi | 26, Sykelands Avenue, Halton, Lancaster, Lancashire LA2 6QF | £4,787 | 58 | 4 | Bungalow | |
| £265K | 03/24 | 0.2 mi | 27, Sykelands Avenue, Halton, Lancaster, Lancashire LA2 6QF | £2,573 | 103 | 4 | Bungalow | |
| £225K | 02/21 | 0.2 mi | 27, Sykelands Avenue, Halton, Lancaster, Lancashire LA2 6QF | £2,184 | 103 | 4 | Semi-Detached House | |
| £260K | 09/23 | 0.21 mi | 5, Forgewood Drive, Halton, Lancaster, Lancashire LA2 6NY | - | - | 4 | Detached House | |
| £350K | 11/22 | 0.21 mi | 12, Sykelands Avenue, Halton, Lancaster, Lancashire LA2 6QF | £3,043 | 115 | 4 | Semi-Detached House | |
| £310K | 09/22 | 0.22 mi | 6, Haylot Drive, Halton, Lancaster, Lancashire LA2 6NW | £3,298 | 94 | 4 | Semi-Detached House | |
| £213K | 10/23 | 0.22 mi | 10, New Street, Halton, Lancaster, Lancashire LA2 6PR | £1,868 | 114 | 4 | Terraced House | |
| £375K | 09/21 | 0.23 mi | 4, Riverside Close, Halton, Lancaster, Lancashire LA2 6NA | £2,854 | 131 | 4 | Detached House | |
| £246K | 10/23 | 0.24 mi | 55, Beech Road, Halton, Lancaster, Lancashire LA2 6QH | £2,343 | 105 | 4 | Bungalow | |
| £274K | 11/20 | 0.24 mi | 60, Beech Road, Halton, Lancaster, Lancashire LA2 6QH | £2,404 | 114 | 4 | Detached House | |
| £300K | 07/21 | 0.24 mi | 60, Beech Road, Halton, Lancaster, Lancashire LA2 6QH | £2,632 | 114 | 4 | Detached House | |
| £317.5K | 06/21 | 0.25 mi | 30, Clougha Avenue, Halton, Lancaster, Lancashire LA2 6NR | £4,601 | 69 | 4 | Detached House | |
| £342.5K | 03/21 | 0.31 mi | 6, Oak Drive, Halton, Lancaster, Lancashire LA2 6QL | - | - | 4 | Detached House | |
| £280K | 05/23 | 0.31 mi | 23, Harrowdale Park, Halton, Lancaster, Lancashire LA2 6QS | £3,415 | 82 | 4 | Semi-Detached House | |
| £365K | 06/21 | 1.26 mi | 3, Slynewoods, Slyne, Lancaster, Lancashire LA2 6EL | - | - | 4 | Terraced House | |
| £495K | 06/21 | 1.42 mi | Brooklands, Carus Park, Slyne, Lancaster, Lancashire LA2 6BN | - | - | 4 | Detached House | |
| £330K | 02/21 | 1.46 mi | 18, Quernmore Road, Caton, Lancaster, Lancashire LA2 9QA | £2,619 | 126 | 4 | Detached House | |
| £629K | 11/22 | 1.55 mi | 54, Quernmore Road, Caton, Lancaster, Lancashire LA2 9NE | £5,542 | 114 | 4 | Detached House | |
| £265K | 06/21 | 1.55 mi | 11, Coronation Way, Lancaster, Lancashire LA1 2TQ | - | - | 4 | Detached House | |
| £210K | 01/21 | 1.62 mi | 29, Fell View, Caton, Lancaster, Lancashire LA2 9RB | £2,079 | 101 | 4 | Semi-Detached House | |
| £382K | 02/21 | 1.64 mi | 35, Broadacre, Caton, Lancaster, Lancashire LA2 9NQ | £4,021 | 95 | 4 | Detached House | |
| £360K | 08/21 | 1.66 mi | 36, Hornby Road, Caton, Lancaster, Lancashire LA2 9QS | - | - | 4 | Semi-Detached House | |
| £265K | 08/23 | 1.71 mi | 1, Wilton Close, Lancaster, Lancashire LA1 2TL | £2,477 | 107 | 4 | Detached House | |
| £285K | 12/22 | 1.72 mi | 76, Hornby Road, Caton, Lancaster, Lancashire LA2 9QR | - | - | 4 | Semi-Detached House | |
| £250K | 12/23 | 1.8 mi | 20, Caldbeck Road, Lancaster, Lancashire LA1 3LU | £2,315 | 108 | 4 | Bungalow | |
| £375K | 01/21 | 1.83 mi | 2, Orchard Close, Slyne, Lancaster, Lancashire LA2 6BP | £3,074 | 122 | 4 | Detached House | |
| £230K | 09/23 | 1.95 mi | 26, Tan Hill Drive, Lancaster, Lancashire LA1 2JB | - | - | 4 | Semi-Detached House | |
| £339K | 11/21 | 1.98 mi | 34, Slyne Road, Bolton Le Sands, Carnforth, Lancashire LA5 8BG | £3,665 | 92 | 4 | Semi-Detached House | |
| £525K | 06/21 | 1.98 mi | 66, Slyne Road, Bolton Le Sands, Carnforth, Lancashire LA5 8BG | - | - | 4 | Detached House |
Local Rents
50 rents from £520/mo to £38K/mo, average is £875/mo.
| Rent | Date | Distance | Address | Beds | Type | |
| £895 | 07/24 | 0.06 mi | - | 1 | Flat | |
| £850 | 03/25 | 0.07 mi | - | 2 | Flat | |
| £850 | 12/24 | 0.14 mi | High Road, Halton, LA2 | 2 | Terraced House | |
| £990 | 03/25 | 0.22 mi | - | 4 | Terraced House | |
| £990 | 11/23 | 0.22 mi | - | 4 | Terraced House | |
| £750 | 04/24 | 0.26 mi | High Road, Halton, LA2 | 2 | Flat | |
| £38,000 | 04/24 | 1.38 mi | Quernmore Road, Park, Lancaster, Lancashire, LA2 | 12 | Flat | |
| £750 | 05/24 | 1.81 mi | Howgill Avenue, Lancaster | 3 | House | |
| £900 | 04/24 | 1.81 mi | - | 3 | Semi-Detached House | |
| £900 | 04/24 | 1.81 mi | Beaumont Place, Lancaster, LA1 | 3 | Detached House | |
| £1,500 | 04/24 | 1.83 mi | Shaw Lane, Nether Kellet, Carnforth, Lancashire | 4 | Detached House | |
| £950 | 06/24 | 1.85 mi | - | 3 | Semi-Detached House | |
| £950 | 06/24 | 1.85 mi | Beaumont Place, Lancaster, LA1 | 3 | Semi-Detached House | |
| £1,395 | 04/24 | 1.85 mi | Woodlands Close, Lancaster | 4 | Detached House | |
| £1,650 | 05/24 | 1.88 mi | Coleman Drive, Lancaster, LA1 | 4 | Detached House | |
| £1,100 | 05/24 | 1.92 mi | Central Avenue, Lancaster | 5 | House | |
| £1,150 | 02/24 | 1.93 mi | - | 3 | Terraced House | |
| £695 | 06/24 | 1.93 mi | - | 2 | Terraced House | |
| £750 | 04/25 | 1.93 mi | - | 2 | Terraced House | |
| £875 | 07/24 | 1.96 mi | - | 3 | Semi-Detached House | |
| £825 | 10/24 | 1.96 mi | - | 3 | Semi-Detached House | |
| £650 | 05/24 | 1.96 mi | Alexandra Road, Lancaster | 2 | House | |
| £675 | 03/24 | 1.96 mi | Alexandra Road, Lancaster, LA1 | 2 | Terraced House | |
| £600 | 05/24 | 1.97 mi | Alexandra Road, Lancaster, LA1 | 2 | Terraced House | |
| £875 | 06/24 | 2.01 mi | - | 3 | Semi-Detached House | |
| £875 | 05/24 | 2.01 mi | Aughton Court, Lancaster, LA1 | 3 | Semi-Detached House | |
| £895 | 12/24 | 2.01 mi | Brookhouse Road, Brookhouse, Lancaster | 2 | Bungalow | |
| £1,750 | 04/24 | 2.02 mi | 303 North Wing, The Residence, Kershaw Drive Lancaster, Lancashire, LA1 3TF | 3 | Flat | |
| £1,100 | 05/24 | 2.02 mi | North Wing, The Residence, Kershaw Drive, Lancaster, LA1 | 2 | Flat | |
| £750 | 04/25 | 2.02 mi | Heronsyke, Lancaster, LA1 | 3 | Terraced House | |
| £650 | 04/24 | 2.02 mi | Ashbourne Road, Lancaster | 2 | Flat | |
| £575 | 04/24 | 2.04 mi | 9 Aldrens Lane, Lancaster, LA1 | 1 | Flat | |
| £650 | 03/24 | 2.04 mi | - | 2 | Terraced House | |
| £1,600 | 05/24 | 2.05 mi | North Wing, The Residence, Kershaw Drive, Lancaster | 3 | Flat | |
| £950 | 04/24 | 2.07 mi | Kershaw Drive, The Residence Kershaw Drive, LA1 | 2 | Flat | |
| £2,250 | 04/24 | 2.07 mi | 201 South Wing, The Residence, Lancaster, Lancashire LA1 3SY | 4 | Flat | |
| £1,100 | 03/24 | 2.07 mi | Kershaw Drive, Lancaster | 2 | Flat | |
| £520 | 05/24 | 2.08 mi | Broadway, Lancaster, LA1 | 1 | Terraced House | |
| £550 | 03/24 | 2.08 mi | Broadway, Lancaster, LA1 | 1 | Terraced House | |
| £675 | 01/24 | 2.08 mi | - | 1 | Flat | |
| £1,100 | 04/24 | 2.1 mi | The Residence, South Lancaster, LA1 | 2 | Flat | |
| £975 | 04/24 | 2.1 mi | Ellwood Square, Lancaster | 3 | Flat | |
| £1,500 | 04/24 | 2.11 mi | Quernmore Road, Lancaster, Lancashire, LA2 | 2 | Flat | |
| £695 | 05/24 | 2.11 mi | Broadway, Lancaster | 2 | Terraced House | |
| £880 | 05/24 | 2.13 mi | Vale Road, Lancaster, LA1 | 3 | Terraced House | |
| £650 | 12/24 | 2.14 mi | - | 2 | Flat | |
| £800 | 05/24 | 2.15 mi | St. Andrews Close, Lancaster | 2 | Flat | |
| £800 | 07/23 | 2.15 mi | - | 3 | Semi-Detached House | |
| £850 | 08/24 | 2.15 mi | - | 3 | Semi-Detached House | |
| £650 | 05/24 | 2.16 mi | Beaumont Park, Lancaster, LA1 | 2 | Flat |
Local Area Statistics
Population in LA2 | 21,97921,979 |
Population in Lancaster | 74,07574,075 |
Town centre distance | 3.37 miles away3.37 miles away |
Nearest school | 0.20 miles away0.20 miles away |
Nearest train station | 2.87 miles away2.87 miles away |
| |
Rental demand | Tenant's marketTenant's market |
Rental growth (12m) | -10%-10% |
Sales demand | Buyer's marketBuyer's market |
Capital growth (5yrs) | +17%+17% |
Property History
Listed for £499,950
October 15, 2024
Floor Plans
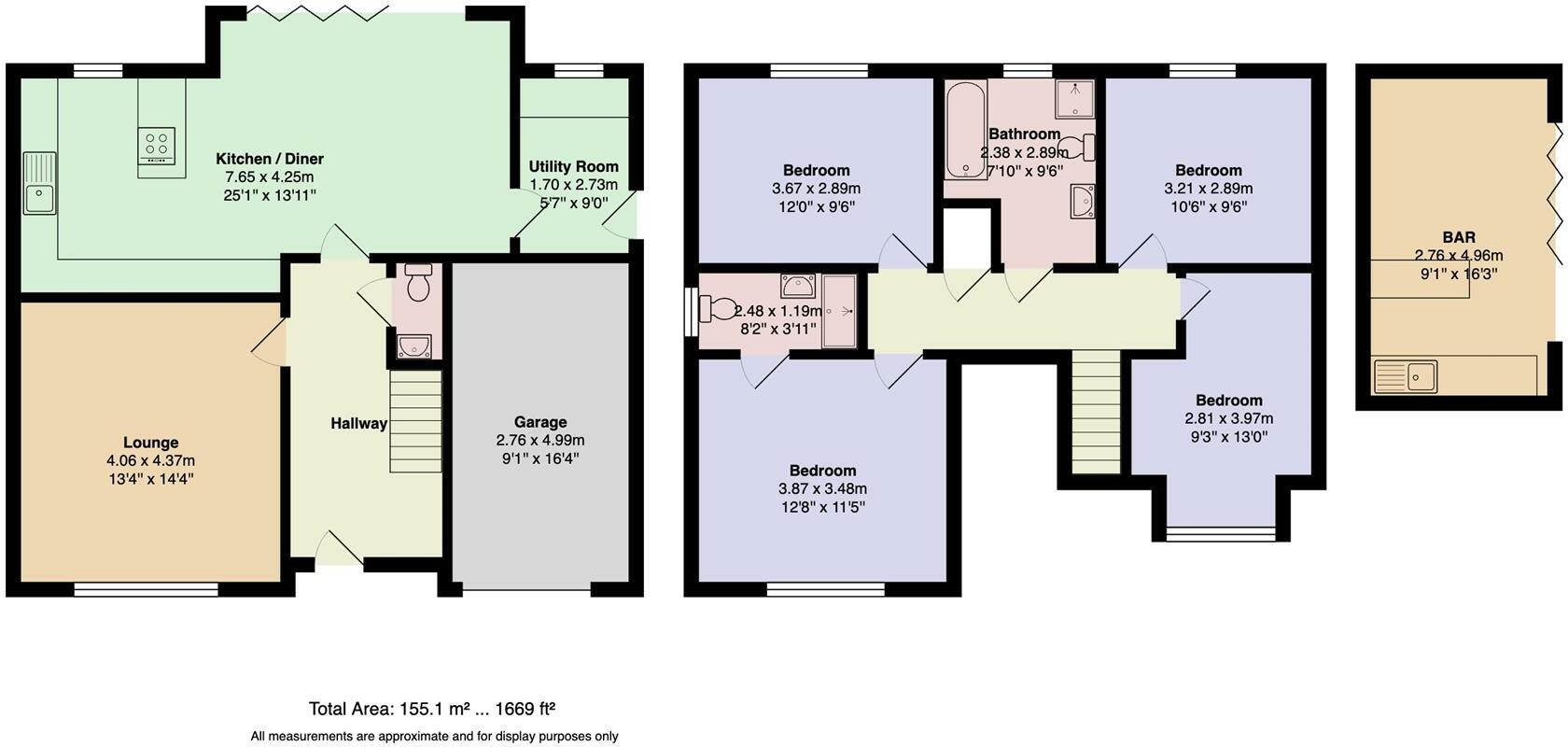
Description
An impressive four bedroom detached family home on a desirable street in Halton. Within walking distance of pubs, school, leisure centre and the nearby River Lune, the house is perfectly located for families, where you'll never have far to go for something to do. Situated at the quiet end of the housing development, with a small pond and green area a stone's throw away, it is a great, safe space for young children to enjoy near to home. Halton has an Ofsted rated Good school and nearby Caton (also rated Good) is a further option.
The house has been upgraded to the highest specification to create a breath-taking, contemporary home. Sleek white gloss tiles and stylish glass handrails greet you as you enter from the block paved driveway. A well-proportioned and comfortable living room backs onto the expansive open plan kitchen diner to the rear, with a utility room and downstairs WC, everything you need for gathering family and friends. Upstairs four bedrooms form comfortable sleeping spaces, serviced by the modern family bathroom, with the main bedroom having it's own dedicated ensuite. The rear garden boasts a large garden room with a bar and seating area which can be opened up during the summer months for parties and socialising. High quality composite decking leads out from the kitchen diner and houses a hot tub and solid built BBQ station.
A stunning family home with no shortage of style, this property must be seen to be truly appreciated. It is just waiting for you to make it into your spectacular new home!
Location -
Hallway - A stylish double height entranceway to the house featuring white gloss tiled flooring, white painted walls and a modern glass handrail up the stairs. Accessed by an external composite door from the driveway with a small double glazed window beside. The hallway connects the main living spaces, and provides access to a small understair cupboard and the downstairs WC, great for children and visitors. The room is filled with natural light by a large skylight above creating a striking first impression of the contemporary home.
Living Room - A large, luxurious living room sits at the front of the property, benefitting from a large double glazed glazed window looking out to the greenery of the front garden. There is ample space on the carpeted floor for multiple seating options and storage solutions. The focal point of the room is a sleek, contemporary electric fireplace, with space above for a mounted TV, set back into the wall. Alcoves either side of the fireplace have built in shelving, great for displaying items. The room is illuminated by a central modern light fitting, with a single panel radiator beneath the window completing the comfortable entertaining and relaxation space.
Kitchen Diner - The hub of the home is an impressive kitchen diner which spans the back of the property. Sleek white floor tiles tie the space to the hallway and reflect light making it a bright and spacious room, perfect for hosting family and friends. The kitchen consists of an integrated double oven, wine fridge, sink and drainer, and a four ring induction hob set into the black worktop of the breakfast bar. Over and under counter white cabinetry is offset by the charcoal worktops, with white subway tiling backsplash. A double glazed window provides light from rear aspect, with spotlighting and downlighting for evening entertaining.
The large dining and seating space sits in front of tri-fold doors to the garden providing natural light and allowing the space to be opened up during the warmer months. There is ample space on the tiled floor for a family dining table and large corner sofa, with a wall-mounted TV and double panel radiator creating a versatile space, ideal for busy family life.
Utility Room - A modern, practical utility room sits off the kitchen diner, with an integrated sink and drainer set below the double glazed window looking out to the garden. White cabinets and charcoal work surface mirror the styling of the kitchen, with space and utility points below for a washing machine with storage cupboards beside. An external composite door provides access to the side of the property, with a door beside allowing internal access to the rear of the integrated garage.
Wc - The downstairs WC is located off the main hallway and features a low flush toilet, pedestal sink, single panel radiator and sleek white tiled floor tying it into the rest of the living space on the ground floor. A great addition for children and visitors.
Landing - A carpeted landing sits at the top of the modern stairway, filled with light from the skylight above. The landing connects the four bedrooms and main bathroom, with a contemporary glass guard rail providing safety and adding to the bright spacious feel.
Bedroom 1 - A well-proportioned double bedrooms sits at the front of the house with two double glazed windows on the front aspect and a single radiator below. There is space upon the grey carpeted floor for a double bed, bedside tables, drawers and dressing table to create a master bedroom suite, with a TV mount at the foot of the bed space. An internal door leads through to the dedicated ensuite.
Ensuite - The main bedroom ensuite features a double walk-in shower enclosure, low flush toilet and pedestal sink. A white tiled floor and half tiled white walls create a modern bathroom and reflect the light from the frosted double glazed window on the side aspect, with spotlights in the ceiling.
Bedroom 2 - A double bedroom situated at the rear of the property is used as a walk-in dressing room with mirrored wardrobes either side. A large double glazed window looks out over the rear garden, with a single panel radiator below, set above the grey carpeted floor. There is an access hatch for the attic space set into the ceiling. A versatile room that can be used as an extra double bedroom or maintained as a dressing area for the luxurious home.
Bedroom 3 - A double bedroom sits at the back of the property, with ample space on the grey carpeted floor for a double bed and bedside tables. A single panel radiator and central ceiling light complete the comfortable sleeping space.
Bedroom 4 - A small double bedroom located at the front of the house, with a double glazed dormer window providing natural light from the front aspect. Currently used as a nursery, with cot, wardrobe and drawer unit, the room would make an equally well-proportioned office, hobby room or bedroom.
Bathroom - The main bathroom sits off the landing at the rear of the property with a frosted double glazed window providing natural light. The suite includes a shower enclosure, full size bathtub, low flush toilet, pedestal sink and heated towel rail. White tiled flooring and white tiled walls, plus ceiling spotlights, create a contemporary bathing space to service the upstairs bedrooms.
Garden Room - A large detached garden room sits in the rear garden, with large double glazed bi-fold doors providing access and allowing the space to be opened up for entertaining. There is a bar area with two counter tops, undercounter storage and an integrated sink. There is space below the counter for a wine fridge, with a TV mount above. The central countertop has spacing below for bar seating, set upon the ceramic wood effect tiled floor. The rear of the garden room has space for a sofa and side table, creating additional living space for hosting friends and family.
Rear Garden - The expansive rear garden features a large artificial lawn with good drainage, surrounded by Havwoods decking leading from the house to the garden room. A solid built BBQ station sits against the garden room, with a hot tub currently situated on the decking beside. The garden boasts outdoor lighting and two external electrical sockets, so you can tailor it to your needs. New fencing surrounds the perimeter, with a secure side gate to the front of the house, ideal for young children and pets.
Garage - The garage is accessed by an up and over door from the driveway, and via the internal rear door from the utility room. Inside, there is shelving for staorage, plus utility points for a dryer and fridge, great for keeping appliance noise down inside the main house. The garage houses the Valliant boiler which has been regularly serviced.
Exterior - The front of the property has excellent kerb appeal, with a block paved driveway for three cars, a lawn bordered by established bushes and a paved pathway leading to the rear garden. The property has ownership of the grass areas to the side and across the road, providing lots of space for additional planting if desired.
Additional Information - Freehold. Council Tax Band E. Built 2020. Hive Multi-Zone Heating System.
Similar Properties
Like this property? Maybe you'll like these ones close by too.
4 Bed House, Single Let, Lancaster, LA2 6FE
£435,000
3 views • a month ago • 129 m²
4 Bed House, Single Let, Lancaster, LA2 6RJ
£320,000
4 months ago • 114 m²
4 Bed House, Single Let, Lancaster, LA2 6FE
£509,950
2 months ago • 129 m²
4 Bed House, Single Let, Lancaster, LA2 6FE
£499,950
2 views • 6 months ago • 130 m²
