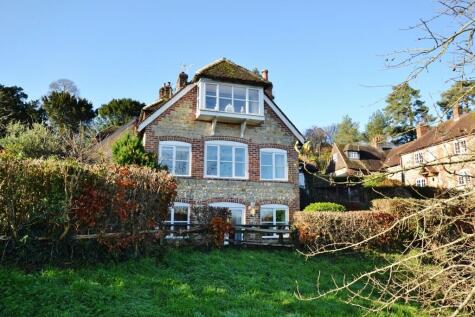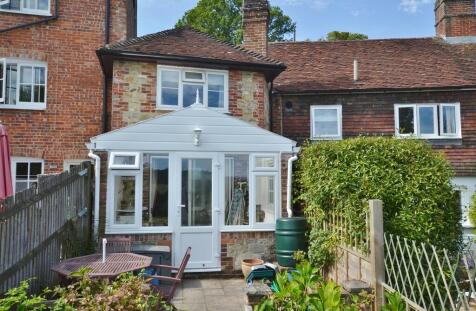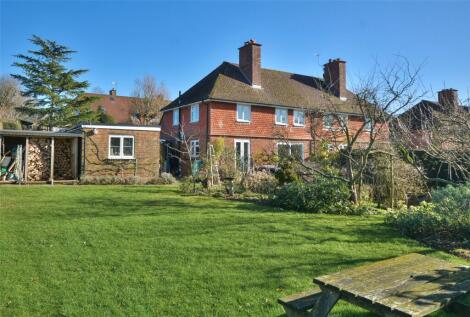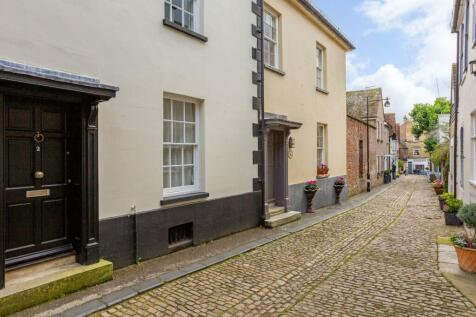5 Bed Detached House, Single Let, Petworth, GU28 9NJ, £1,000,000
Petworth West Sussex, GU28 9NJ - 6 months ago
BTL
~178 m²
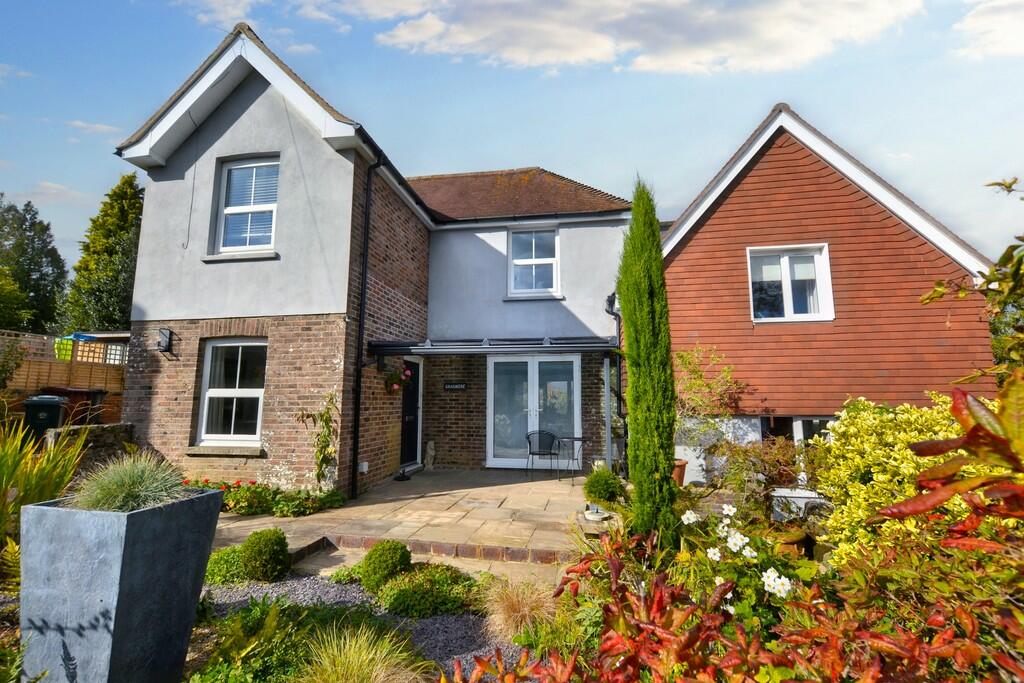
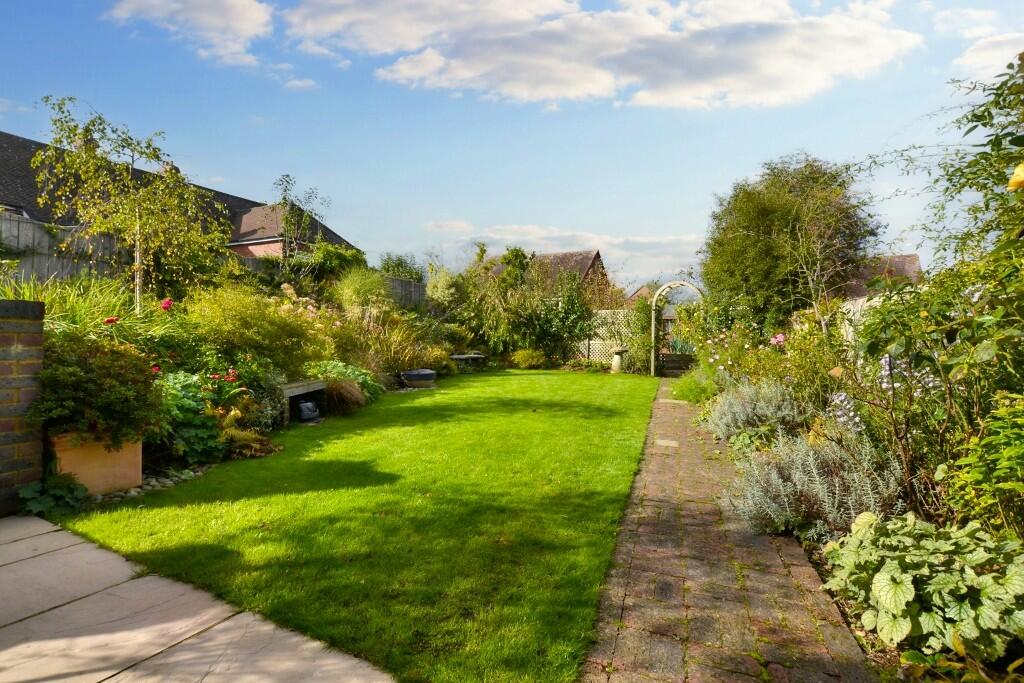
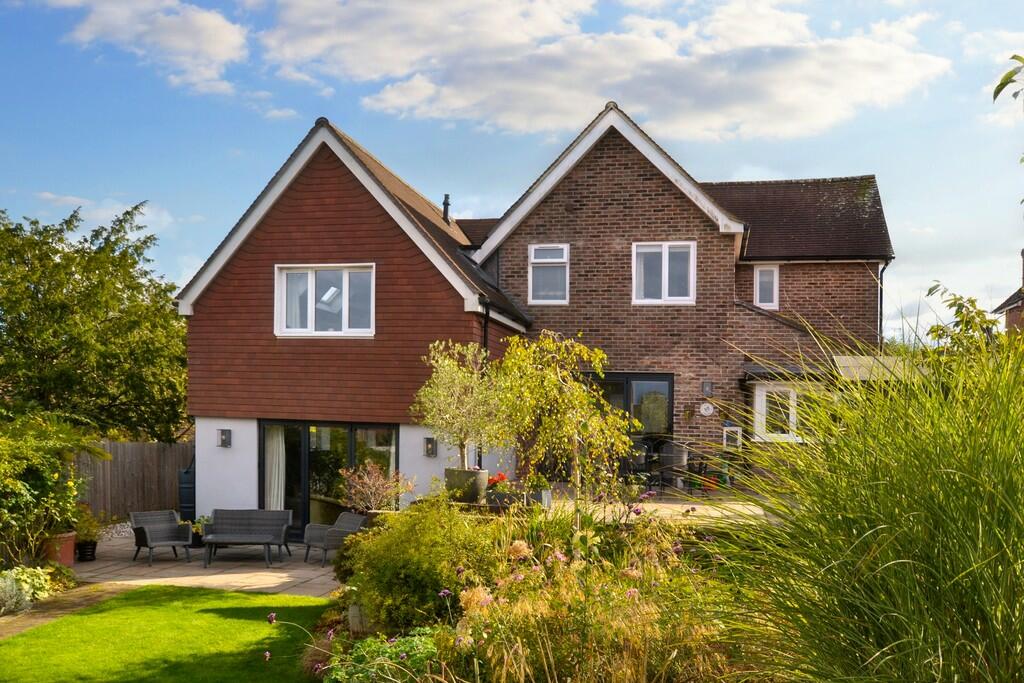
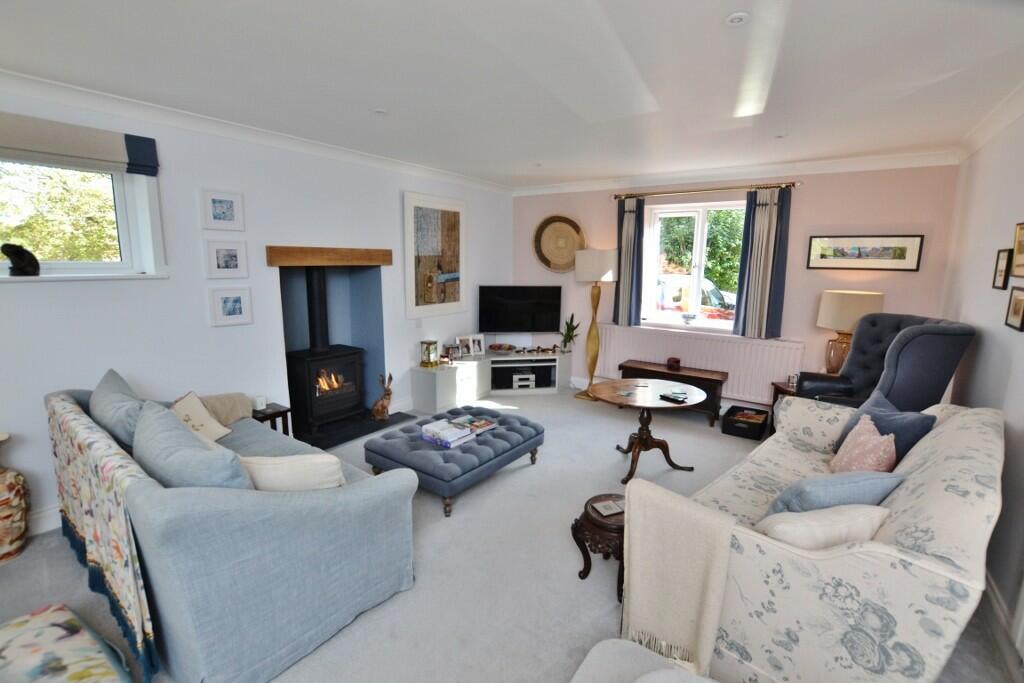
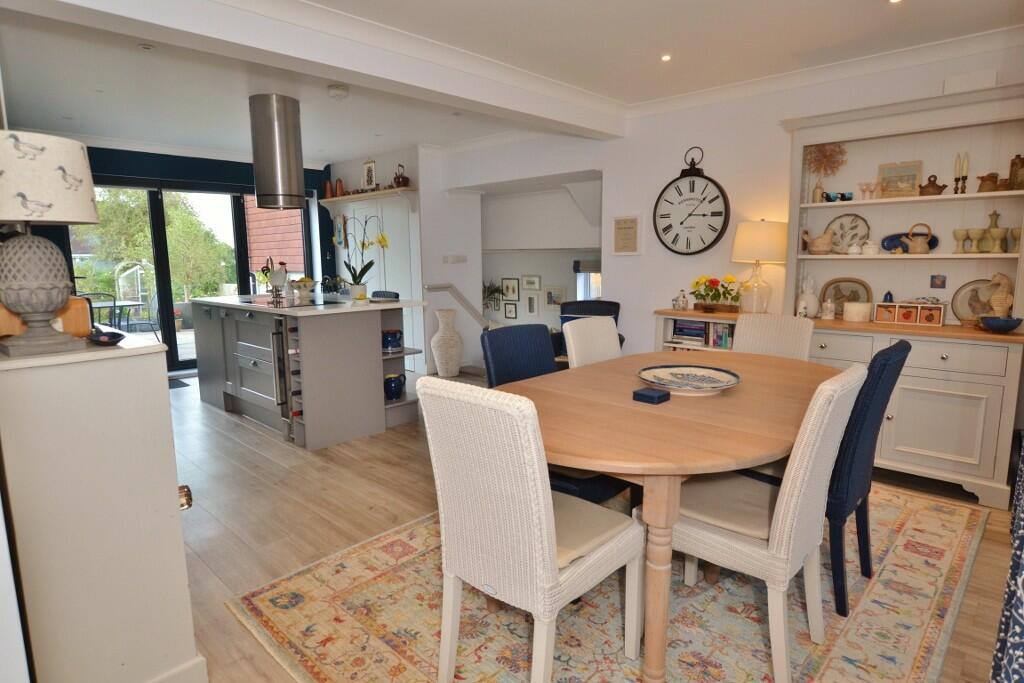
+9 photos
ValuationOvervalued
| Sold Prices | £291K - £2.1M |
| Sold Prices/m² | £2.8K/m² - £8K/m² |
| |
Square Metres | ~178.28 m² |
| Price/m² | £5.6K/m² |
Value Estimate | £670,096 |
Cashflows
Cash In | |
Purchase Finance | Mortgage |
Deposit (25%) | £250,000 |
Stamp Duty & Legal Fees | £72,450 |
Total Cash In | £322,450 |
| |
Cash Out | |
Rent Range | £42 - £2,000 |
Rent Estimate | £867 |
Running Costs/mo | £3,318 |
Cashflow/mo | £-2,451 |
Cashflow/yr | £-29,417 |
Gross Yield | 1% |
Local Sold Prices
19 sold prices from £291K to £2.1M, average is £750K. £2.8K/m² to £8K/m², average is £3.8K/m².
Local Rents
12 rents from £42/mo to £2K/mo, average is £1.4K/mo.
Local Area Statistics
Population in GU28 | 6,755 |
Population in Petworth | 6,758 |
Town centre distance | 1.16 miles away |
Nearest school | 0.90 miles away |
Nearest train station | 4.69 miles away |
| |
Sales demand | Buyer's market |
Capital growth (5yrs) | +19% |
Property History
Listed for £1,000,000
October 15, 2024
Floor Plans
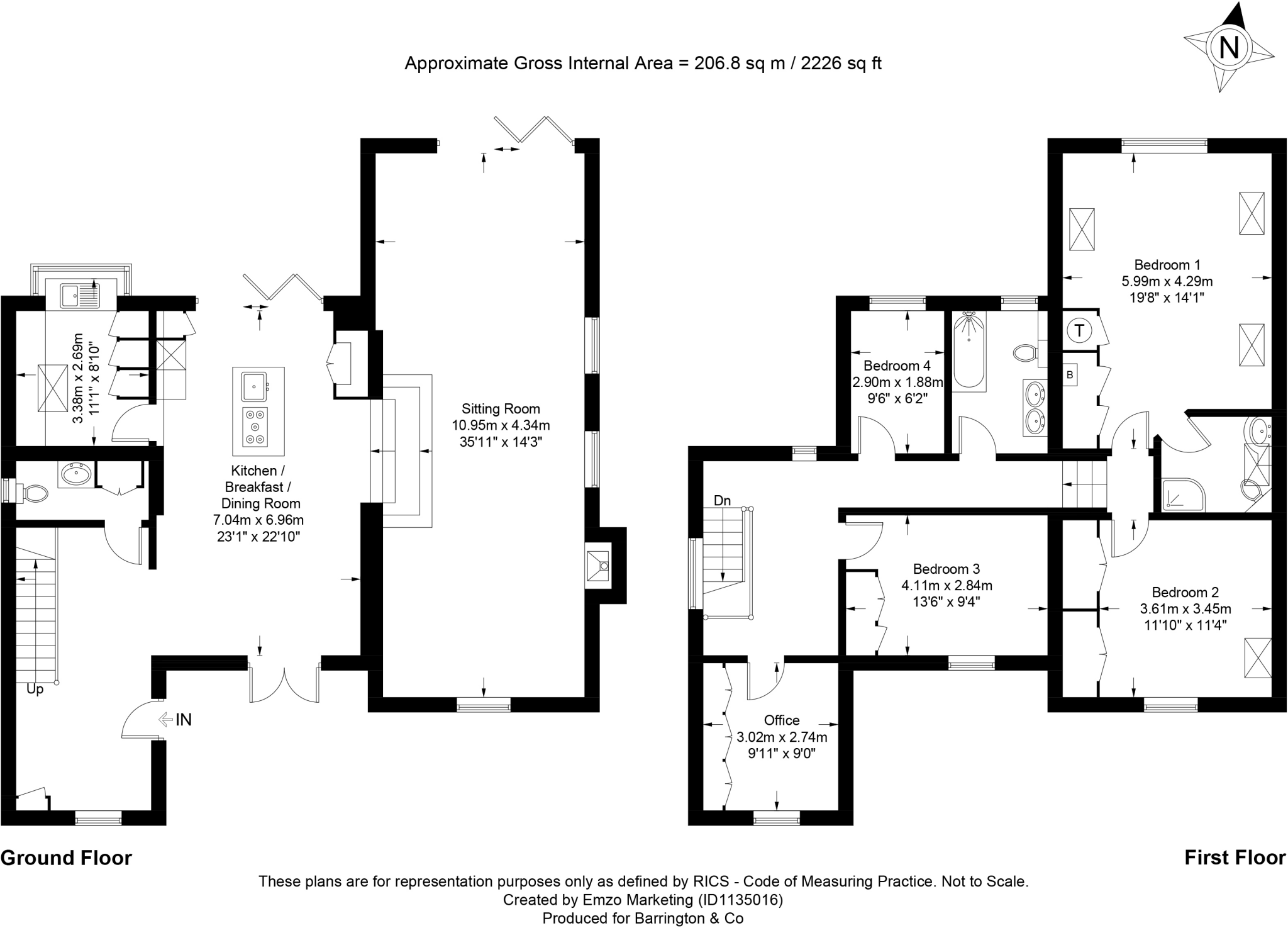
Description
Similar Properties
Like this property? Maybe you'll like these ones close by too.
5 Bed House, Single Let, Petworth, GU28 0DN
£850,000
2 views • 3 months ago • 178 m²
2 Bed House, Single Let, Petworth, GU28 0DJ
£395,000
8 months ago • 84 m²
Sold STC
3 Bed House, Single Let, Petworth, GU28 9NP
£495,000
2 months ago • 93 m²
2 Bed Flat, Single Let, Petworth, GU28 0AG
£437,500
1 views • 7 months ago • 95 m²
