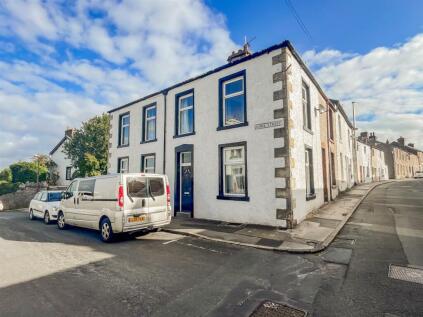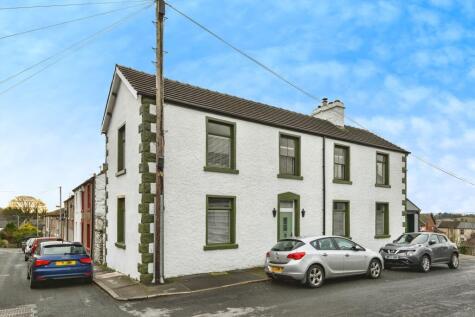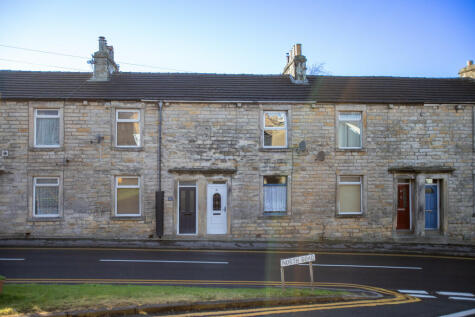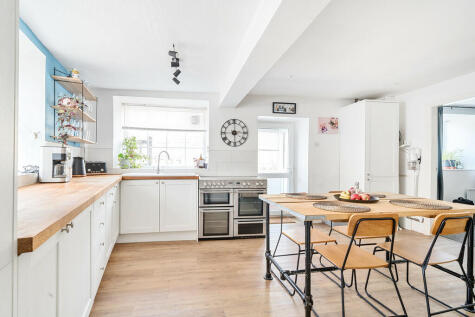4 Bed Detached House, Single Let, Carnforth, LA5 9LX, £395,000
Locke House, North Road, Carnforth, LA5 9LX - 1 views - 6 months ago
BTL
~161 m²
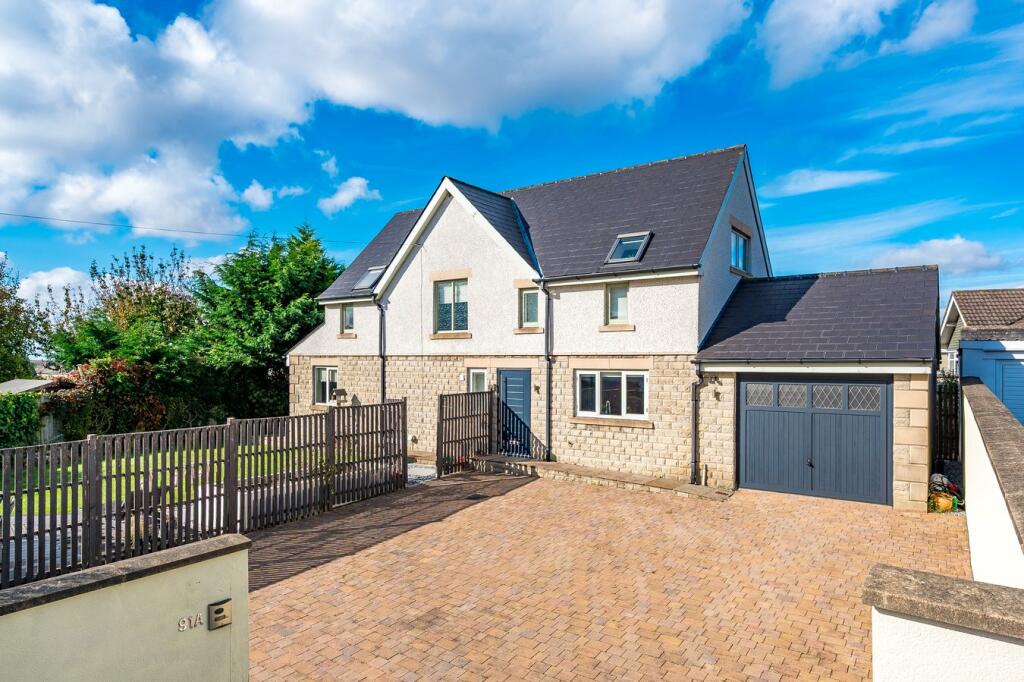
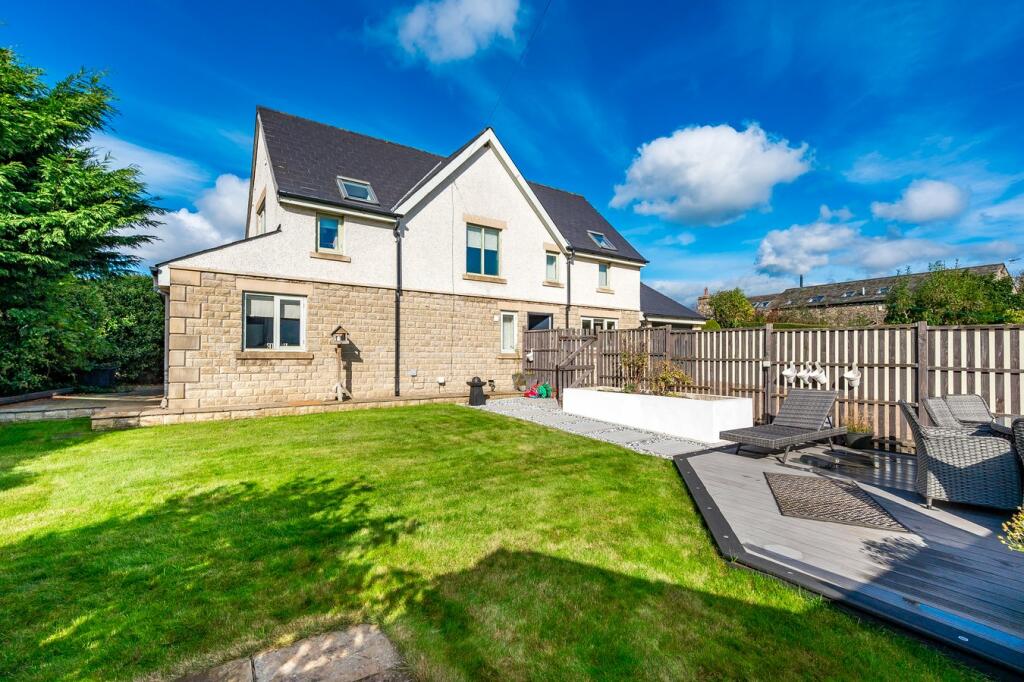
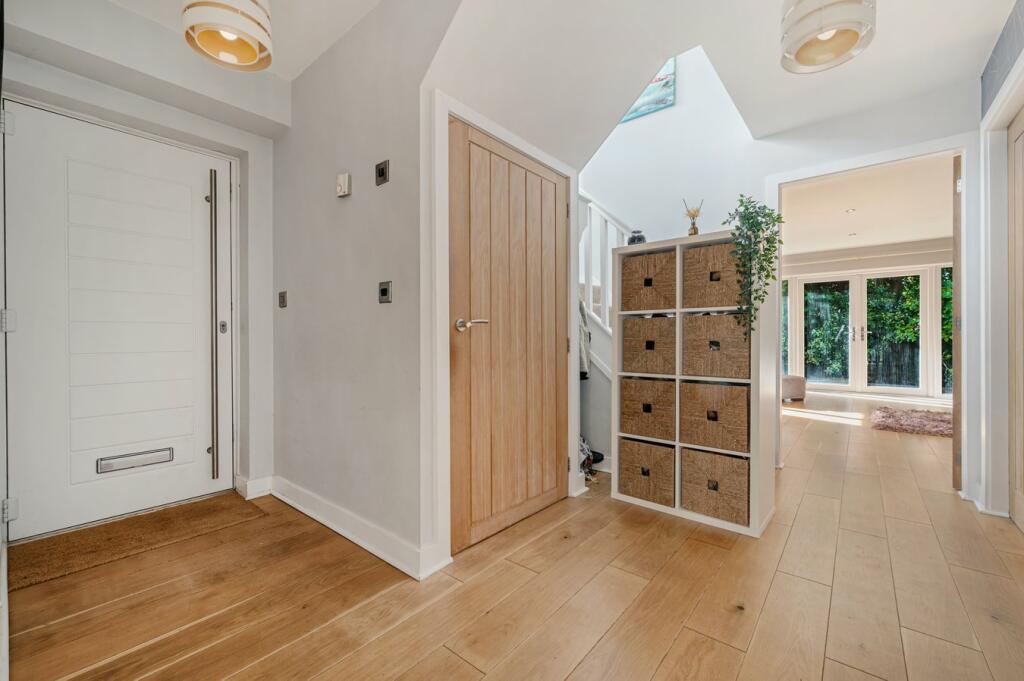
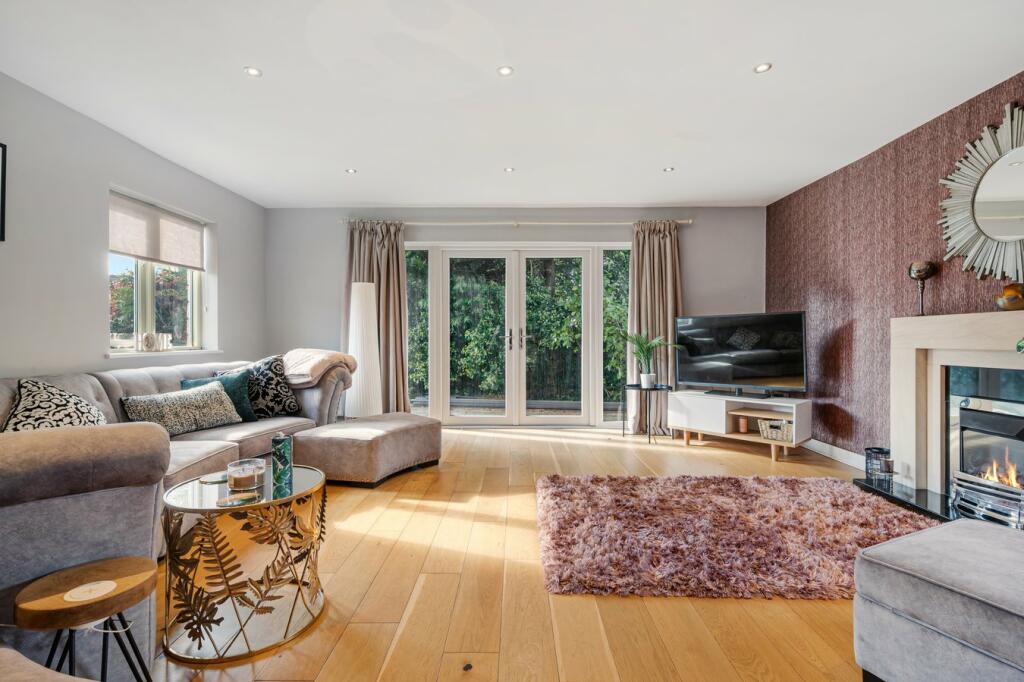
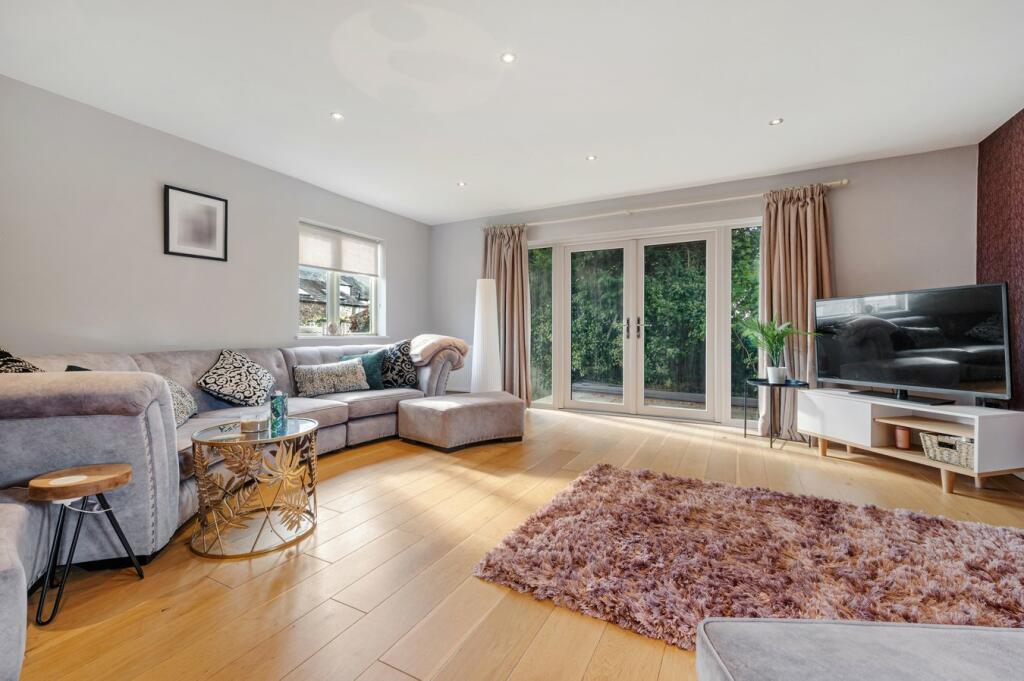
+40 photos
ValuationOvervalued
| Sold Prices | £116K - £550K |
| Sold Prices/m² | £1.2K/m² - £3.3K/m² |
| |
Square Metres | ~161.30 m² |
| Price/m² | £2.4K/m² |
Value Estimate | £352,130 |
Cashflows
Cash In | |
Purchase Finance | Mortgage |
Deposit (25%) | £98,750 |
Stamp Duty & Legal Fees | £20,300 |
Total Cash In | £119,050 |
| |
Cash Out | |
Rent Range | £575 - £1,800 |
Rent Estimate | £595 |
Running Costs/mo | £1,373 |
Cashflow/mo | £-778 |
Cashflow/yr | £-9,340 |
Gross Yield | 2% |
Local Sold Prices
26 sold prices from £116K to £550K, average is £269K. £1.2K/m² to £3.3K/m², average is £2.2K/m².
Local Rents
30 rents from £575/mo to £1.8K/mo, average is £885/mo.
Local Area Statistics
Population in LA5 | 16,353 |
Population in Carnforth | 29,230 |
Town centre distance | 0.97 miles away |
Nearest school | 0.20 miles away |
Nearest train station | 0.28 miles away |
| |
Rental growth (12m) | -26% |
Sales demand | Balanced market |
Capital growth (5yrs) | +19% |
Property History
Listed for £395,000
October 15, 2024
Floor Plans
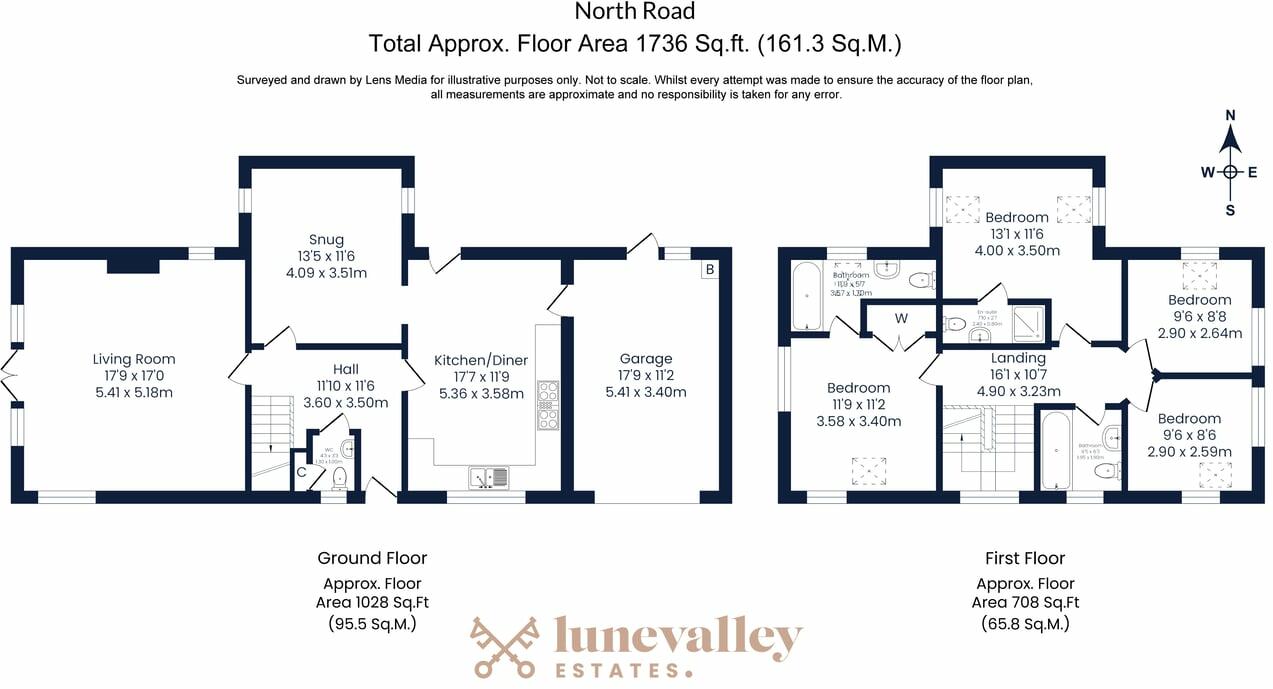
Description
Similar Properties
Like this property? Maybe you'll like these ones close by too.
Sold STC
2 Bed House, Single Let, Carnforth, LA5 9LZ
£80,000
3 views • 7 months ago • 76 m²
3 Bed House, Single Let, Carnforth, LA5 9LZ
£325,000
2 months ago • 93 m²
2 Bed House, Single Let, Carnforth, LA5 9LL
£125,000
6 views • 4 months ago • 64 m²
4 Bed House, Single Let, Carnforth, LA5 9LN
£235,000
10 months ago • 120 m²
