4 Bed Detached House, Refurb/BRRR, GL7 6HT, £600,000

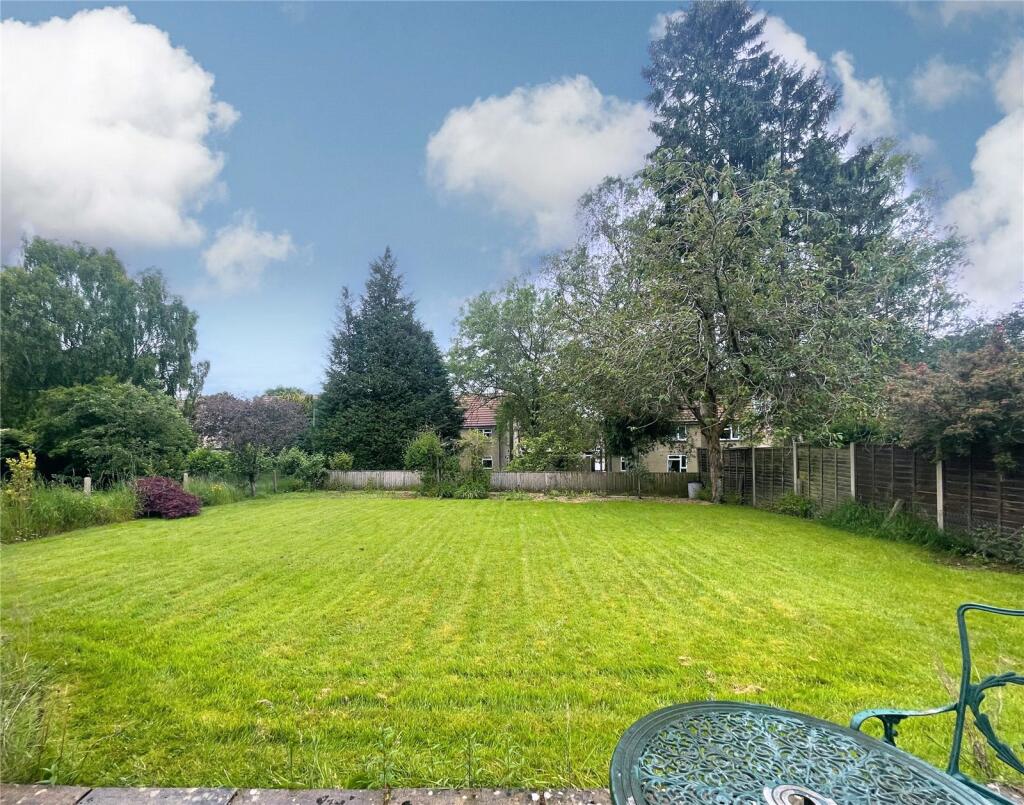
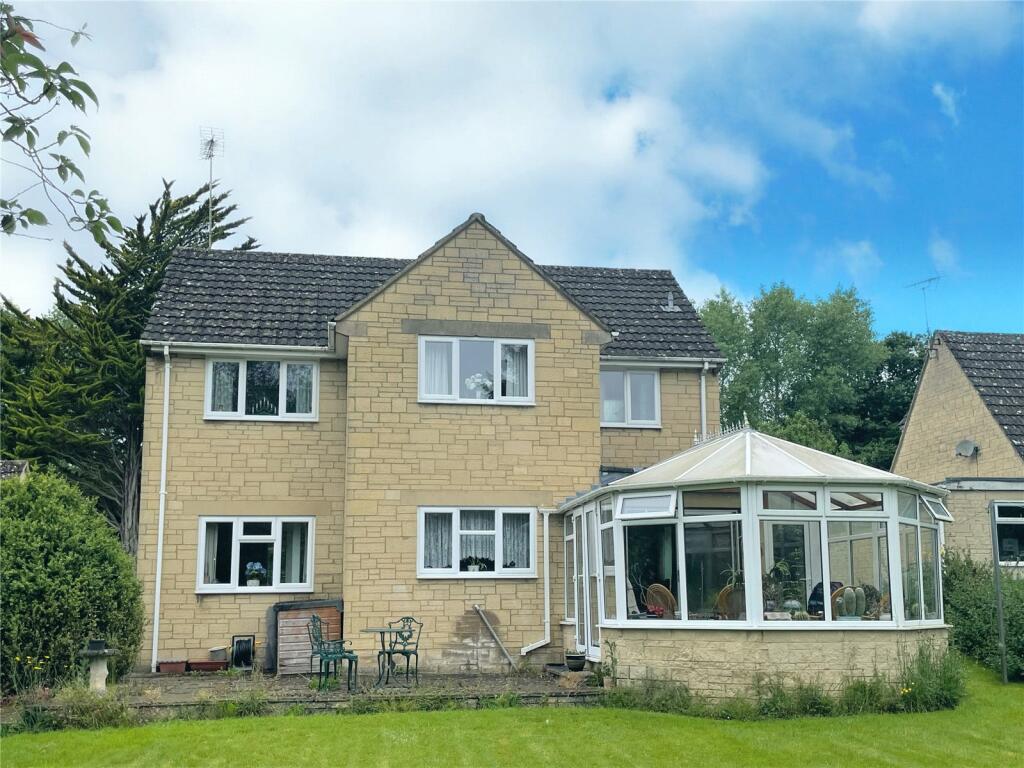
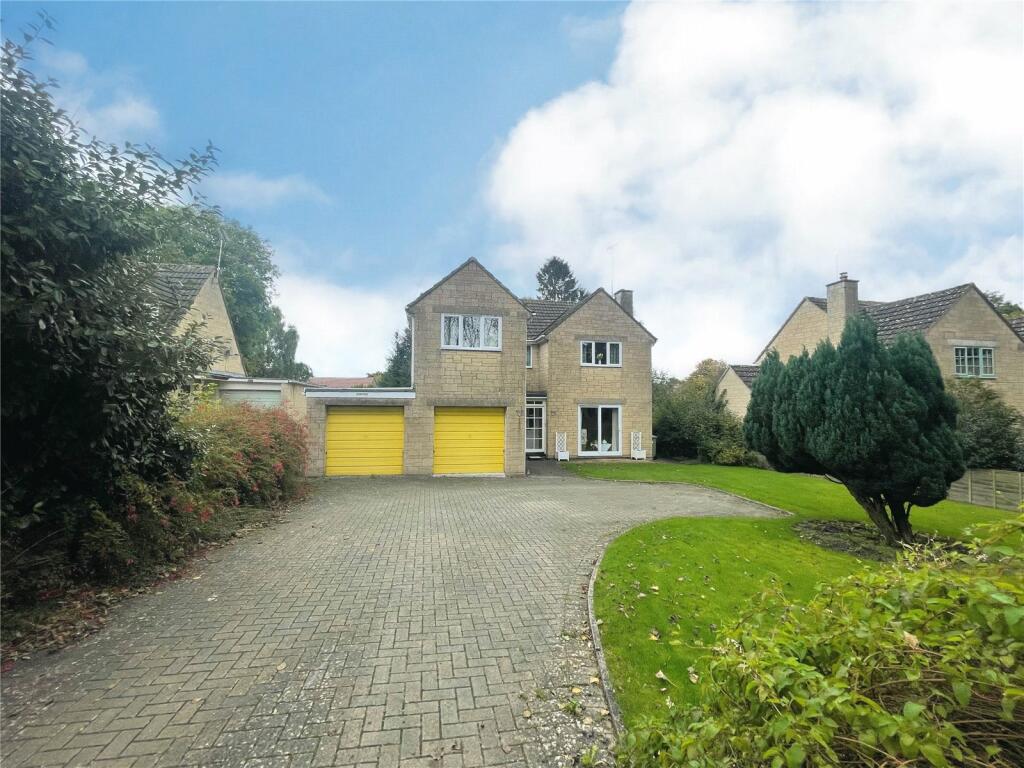
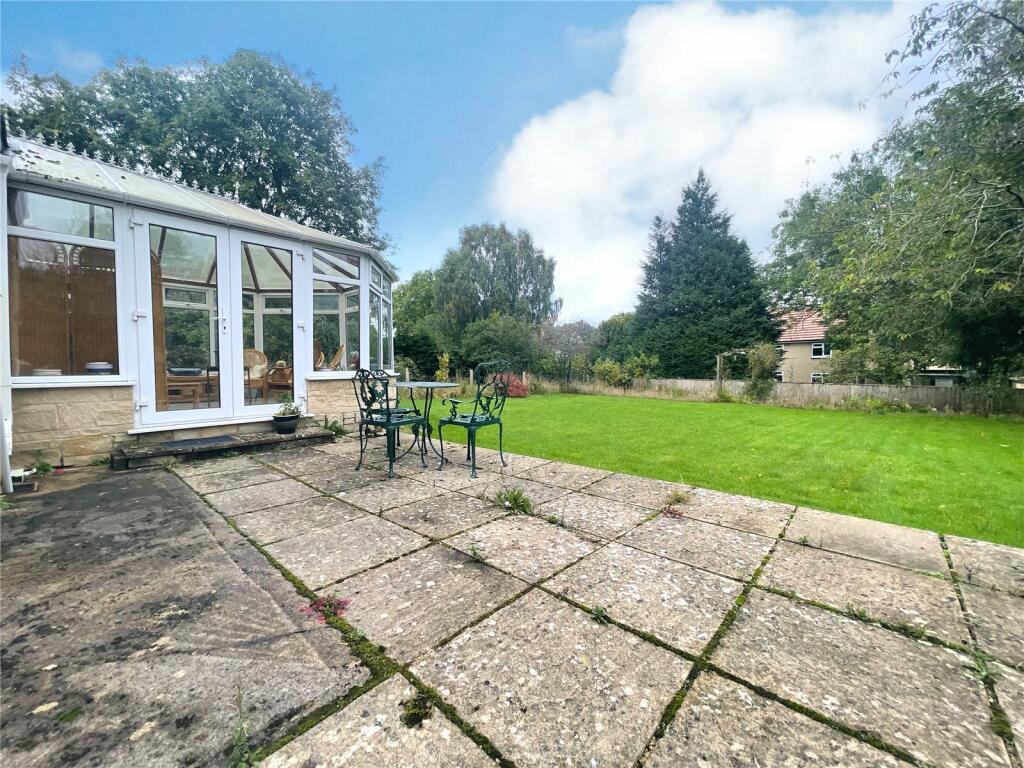
ValuationFair Value
| Sold Prices | £272K - £1.2M |
| Sold Prices/m² | £2.7K/m² - £13.1K/m² |
| |
Square Metres | ~195.93 m² |
| Price/m² | £3.1K/m² |
Value Estimate | £600,000£600,000 |
| |
End Value (After Refurb) | £723,391£723,391 |
Uplift in Value | +21%+21% |
Investment Opportunity
Cash In | |
Purchase Finance | Bridging LoanBridging Loan |
Deposit (25%) | £150,000£150,000 |
Stamp Duty & Legal Fees | £48,700£48,700 |
Refurb Costs | £79,429£79,429 |
Bridging Loan Interest | £15,750£15,750 |
Total Cash In | £295,629£295,629 |
| |
Cash Out | |
Monetisation | FlipRefinance & RentRefinance & Rent |
Revaluation | £723,391£723,391 |
Mortgage (After Refinance) | £542,543£542,543 |
Mortgage LTV | 75%75% |
Cash Released | £92,543£92,543 |
Cash Left In | £203,085£203,085 |
Equity | £180,848£180,848 |
Rent Range | £725 - £4,750£725 - £4,750 |
Rent Estimate | £1,516 |
Running Costs/mo | £2,584£2,584 |
Cashflow/mo | £-1,068£-1,068 |
Cashflow/yr | £-12,814£-12,814 |
Gross Yield | 3%3% |
Local Sold Prices
50 sold prices from £272K to £1.2M, average is £469K. £2.7K/m² to £13.1K/m², average is £3.9K/m².
| Price | Date | Distance | Address | Price/m² | m² | Beds | Type | |
| £625K | 12/22 | 0.77 mi | Willowmead, Nursery View, Siddington, Cirencester, Gloucestershire GL7 6HN | - | - | 4 | Semi-Detached House | |
| £779K | 04/21 | 0.77 mi | Quarry House, Nursery View, Siddington, Cirencester, Gloucestershire GL7 6HN | £3,800 | 205 | 4 | Detached House | |
| £461K | 11/20 | 1 mi | 21, Kingsway, Preston, Cirencester, Gloucestershire GL7 5XA | £3,630 | 127 | 4 | Semi-Detached House | |
| £1.2M | 11/21 | 1.13 mi | Brook Cottage, Silver Street, South Cerney, Cirencester, Gloucestershire GL7 5TP | £3,920 | 301 | 4 | Detached House | |
| £540K | 01/23 | 1.18 mi | 24, North Hill Road, Cirencester, Gloucestershire GL7 1PG | £13,062 | 41 | 4 | Semi-Detached House | |
| £400K | 12/20 | 1.29 mi | 2, Churn Close, South Cerney, Cirencester, Gloucestershire GL7 6HX | £3,604 | 111 | 4 | Detached House | |
| £272K | 06/21 | 1.3 mi | 31, Rose Way, Cirencester, Gloucestershire GL7 1PS | £2,747 | 99 | 4 | Terraced House | |
| £345K | 06/21 | 1.32 mi | 14, Meadow Way, South Cerney, Cirencester, Gloucestershire GL7 6HY | £4,729 | 73 | 4 | Semi-Detached House | |
| £477.5K | 11/20 | 1.33 mi | 20, Matthews Walk, Cirencester, Gloucestershire GL7 1HL | £2,948 | 162 | 4 | Terraced House | |
| £375K | 11/20 | 1.4 mi | 8, Robert Franklin Way, South Cerney, Cirencester, Gloucestershire GL7 5UD | £4,299 | 87 | 4 | Semi-Detached House | |
| £405K | 03/21 | 1.4 mi | 18, Robert Franklin Way, South Cerney, Cirencester, Gloucestershire GL7 5UD | £3,655 | 111 | 4 | Semi-Detached House | |
| £550K | 03/23 | 1.4 mi | Strathmore, High Street, South Cerney, Cirencester, Gloucestershire GL7 5UR | - | - | 4 | Semi-Detached House | |
| £635K | 08/23 | 1.41 mi | Sunset, Station Road, South Cerney, Cirencester, Gloucestershire GL7 5UB | £7,216 | 88 | 4 | Detached House | |
| £910K | 11/21 | 1.41 mi | Anchor, Station Road, South Cerney, Cirencester, Gloucestershire GL7 5UB | £5,723 | 159 | 4 | Detached House | |
| £607K | 02/21 | 1.46 mi | Birch House, Ham Lane, South Cerney, Cirencester, Gloucestershire GL7 5UF | - | - | 4 | Detached House | |
| £590K | 06/23 | 1.46 mi | 3, Lakeside, South Cerney, Cirencester, Gloucestershire GL7 5XE | £4,370 | 135 | 4 | Detached House | |
| £625K | 06/21 | 1.46 mi | 11, Lakeside, South Cerney, Cirencester, Gloucestershire GL7 5XE | £4,252 | 147 | 4 | Terraced House | |
| £750K | 03/21 | 1.49 mi | 11, Kingfisher Place, South Cerney, Cirencester, Gloucestershire GL7 5TG | £4,573 | 164 | 4 | Detached House | |
| £850K | 01/21 | 1.49 mi | 10, Kingfisher Place, South Cerney, Cirencester, Gloucestershire GL7 5TG | £4,913 | 173 | 4 | Detached House | |
| £408.5K | 06/21 | 1.51 mi | 25, Sudeley Drive, South Cerney, Cirencester, Gloucestershire GL7 5XN | £3,317 | 123 | 4 | Detached House | |
| £760K | 06/23 | 1.57 mi | 16, Oaklands, Cirencester, Gloucestershire GL7 1FA | £4,663 | 163 | 4 | Detached House | |
| £755K | 11/20 | 1.57 mi | 21, Oaklands, Cirencester, Gloucestershire GL7 1FA | £5,067 | 149 | 4 | Detached House | |
| £375K | 02/21 | 1.57 mi | 17, Broadway Lane, South Cerney, Cirencester, Gloucestershire GL7 5UH | £2,885 | 130 | 4 | Semi-Detached House | |
| £473K | 09/23 | 1.58 mi | 68, Golden Farm Road, Cirencester, Gloucestershire GL7 1DQ | £4,462 | 106 | 4 | Semi-Detached House | |
| £365K | 12/20 | 1.59 mi | 81, Queen Elizabeth Road, Cirencester, Gloucestershire GL7 1DH | £3,042 | 120 | 4 | Semi-Detached House | |
| £812.8K | 06/21 | 1.6 mi | 48a, Somerford Road, Cirencester, Gloucestershire GL7 1TX | - | - | 4 | Detached House | |
| £500K | 12/20 | 1.61 mi | 46, Watermoor Road, Cirencester, Gloucestershire GL7 1LD | £3,759 | 133 | 4 | Terraced House | |
| £310K | 02/23 | 1.61 mi | 70, Watermoor Road, Cirencester, Gloucestershire GL7 1LD | £3,690 | 84 | 4 | Terraced House | |
| £400K | 12/22 | 1.63 mi | 54, Queen Elizabeth Road, Cirencester, Gloucestershire GL7 1DJ | £3,329 | 120 | 4 | Semi-Detached House | |
| £379K | 12/20 | 1.63 mi | 81, Golden Farm Road, Cirencester, Gloucestershire GL7 1DF | £3,880 | 98 | 4 | Detached House | |
| £455K | 06/23 | 1.63 mi | 6, Queen Elizabeth Road, Cirencester, Gloucestershire GL7 1DJ | £3,640 | 125 | 4 | Semi-Detached House | |
| £425K | 08/21 | 1.64 mi | 8, Alexander Drive, Cirencester, Gloucestershire GL7 1UG | £4,570 | 93 | 4 | Semi-Detached House | |
| £430K | 04/23 | 1.64 mi | 28, Alexander Drive, Cirencester, Gloucestershire GL7 1UG | £3,386 | 127 | 4 | Semi-Detached House | |
| £448K | 11/20 | 1.64 mi | 29, Alexander Drive, Cirencester, Gloucestershire GL7 1UG | £3,270 | 137 | 4 | Terraced House | |
| £275K | 04/21 | 1.65 mi | 8, Prospect Place, Cirencester, Gloucestershire GL7 1EZ | £3,395 | 81 | 4 | Terraced House | |
| £975K | 04/23 | 1.7 mi | 1, King Street, Cirencester, Gloucestershire GL7 1JT | - | - | 4 | Detached House | |
| £385K | 03/21 | 1.73 mi | Keepers House, 174, Partridge Way, Cirencester, Gloucestershire GL7 1LX | - | - | 4 | Detached House | |
| £500K | 06/23 | 1.73 mi | 176, Partridge Way, Cirencester, Gloucestershire GL7 1LX | £4,621 | 108 | 4 | Detached House | |
| £740K | 06/21 | 1.76 mi | The Garden House, Stonewalls, Victoria Road, Cirencester, Gloucestershire GL7 1EU | - | - | 4 | Detached House | |
| £535K | 02/23 | 1.79 mi | 89, Pheasant Way, Cirencester, Gloucestershire GL7 1BJ | £4,735 | 113 | 4 | Detached House | |
| £481.1K | 10/21 | 1.8 mi | 85, Victoria Road, Cirencester, Gloucestershire GL7 1ES | - | - | 4 | Terraced House | |
| £595K | 04/21 | 1.81 mi | 54, Chester Street, Cirencester, Gloucestershire GL7 1HG | - | - | 4 | Semi-Detached House | |
| £455K | 04/21 | 1.82 mi | 63, Foxes Bank Drive, Cirencester, Gloucestershire GL7 1WA | £4,419 | 103 | 4 | Detached House | |
| £450K | 06/21 | 1.85 mi | 63, Pheasant Way, Cirencester, Gloucestershire GL7 1BJ | - | - | 4 | Semi-Detached House | |
| £445K | 04/21 | 1.85 mi | 129, Pheasant Way, Cirencester, Gloucestershire GL7 1BJ | £3,618 | 123 | 4 | Detached House | |
| £465K | 08/23 | 1.85 mi | 79, Pheasant Way, Cirencester, Gloucestershire GL7 1BJ | - | - | 4 | Detached House | |
| £410K | 06/21 | 1.85 mi | 85, Pheasant Way, Cirencester, Gloucestershire GL7 1BJ | - | - | 4 | Detached House | |
| £452K | 02/21 | 1.87 mi | 84, Partridge Way, Cirencester, Gloucestershire GL7 1BQ | £4,072 | 111 | 4 | Detached House | |
| £340K | 03/21 | 1.87 mi | 18, Partridge Way, Cirencester, Gloucestershire GL7 1BQ | - | - | 4 | Detached House | |
| £474K | 06/23 | 1.87 mi | 24, Partridge Way, Cirencester, Gloucestershire GL7 1BQ | - | - | 4 | Detached House |
Local Rents
50 rents from £725/mo to £4.8K/mo, average is £1.3K/mo.
| Rent | Date | Distance | Address | Beds | Type | |
| £1,750 | 04/24 | 0.47 mi | South Cerney, Cirencester | 4 | Terraced House | |
| £2,850 | 12/24 | 0.65 mi | Siddington, Near Cirencester | 4 | Detached House | |
| £3,000 | 12/24 | 0.7 mi | Dairy Cottages, Siddington | 4 | Detached House | |
| £1,400 | 01/25 | 0.74 mi | - | 2 | Terraced House | |
| £1,375 | 04/25 | 1.01 mi | - | 2 | Terraced House | |
| £4,750 | 12/24 | 1.03 mi | Preston, Cirencester, Gloucestershire | 1 | Detached House | |
| £3,000 | 04/24 | 1.06 mi | Castle Gate | South Cerney | 4 | Detached House | |
| £1,500 | 12/24 | 1.07 mi | Cherry Tree Drive, Cirencester, Gloucestershire, GL7 | 3 | Detached House | |
| £825 | 12/24 | 1.29 mi | The Laurels, SOUTH CERNEY | 1 | Flat | |
| £2,600 | 12/24 | 1.3 mi | STUDENT PROPERTY - Rose Way, Cirencester | 5 | Detached House | |
| £1,100 | 04/24 | 1.35 mi | Oaken Court, Cricklade Road, Cirencester | 2 | Flat | |
| £1,250 | 04/24 | 1.37 mi | Buncombe Way, Cirencester GL7 1GZ | 2 | Terraced House | |
| £950 | 04/24 | 1.37 mi | Melmore Gardens, Cirencester | 2 | Flat | |
| £900 | 12/24 | 1.38 mi | Melmore Gardens, Cirencester | 2 | Flat | |
| £1,475 | 04/24 | 1.38 mi | The Lennards, SOUTH CERNEY | 3 | Detached House | |
| £1,025 | 04/24 | 1.38 mi | Love Lane, Cirencester, GL7 | 2 | Flat | |
| £2,250 | 12/24 | 1.39 mi | The Lennards, South Cerney | 5 | Semi-Detached House | |
| £1,200 | 04/24 | 1.4 mi | Robert Franklin Way, South Cerney, Cirencester | 3 | Detached House | |
| £800 | 04/24 | 1.42 mi | - | 1 | Flat | |
| £895 | 04/24 | 1.42 mi | Acanthus Court, Cirencester, GL7 | 2 | Flat | |
| £1,595 | 04/24 | 1.46 mi | Nightingale Way, SOUTH CERNEY | 4 | Detached House | |
| £895 | 04/24 | 1.49 mi | Watermoor Road, Cirencester, GL7 | 1 | Flat | |
| £2,300 | 12/24 | 1.51 mi | Sudeley Drive, South Cerney | 4 | Detached House | |
| £2,300 | 04/24 | 1.51 mi | Sudeley Drive, South Cerney, GL7 | 4 | Detached House | |
| £1,100 | 03/25 | 1.52 mi | - | 3 | Terraced House | |
| £875 | 12/24 | 1.53 mi | The Courtyard, City Bank Road | 1 | Flat | |
| £1,050 | 12/24 | 1.54 mi | City Bank Road, Cirencester | 2 | Flat | |
| £1,400 | 04/24 | 1.54 mi | - | 3 | Semi-Detached House | |
| £2,120 | 12/24 | 1.56 mi | STUDENT PROPERTY - City Bank View, Cirencester | 5 | Flat | |
| £1,400 | 01/25 | 1.56 mi | - | 3 | Semi-Detached House | |
| £1,300 | 12/24 | 1.57 mi | City Bank View, Cirencester, Gloucestershire, GL7 | 3 | Terraced House | |
| £1,395 | 12/24 | 1.58 mi | Winchcombe Gardens, SOUTH CERNEY | 3 | Semi-Detached House | |
| £1,050 | 04/24 | 1.59 mi | Southgate Mews, Cirencester | 2 | Flat | |
| £1,500 | 12/24 | 1.59 mi | Winchcombe Gardens, South Cerney, GL7 | 3 | Detached House | |
| £1,195 | 04/24 | 1.61 mi | Watermoor Road, Cirencester | 2 | Terraced House | |
| £1,995 | 04/24 | 1.61 mi | Calleva Court, Queen Street | 3 | Detached House | |
| £725 | 04/24 | 1.61 mi | Queen Street, Cirencester | 1 | Flat | |
| £1,650 | 04/24 | 1.62 mi | Queen Street, Cirencester | 3 | Terraced House | |
| £950 | 04/24 | 1.62 mi | Jubilee Green, Cirencester, Gloucestershire, GL7 | 2 | Flat | |
| £1,500 | 04/24 | 1.63 mi | - | 3 | Semi-Detached House | |
| £1,650 | 12/24 | 1.64 mi | Victoria Road, CIRENCESTER | 3 | Terraced House | |
| £2,160 | 12/24 | 1.64 mi | STUDENT PROPERTY - Victoria Road, Cirencester | 4 | Flat | |
| £850 | 01/24 | 1.67 mi | - | 2 | Flat | |
| £850 | 03/25 | 1.67 mi | - | 2 | Flat | |
| £950 | 12/24 | 1.69 mi | Beverstone Road, South Cerney, Gloucestershire | 3 | Detached House | |
| £1,295 | 04/24 | 1.69 mi | Queens Head Mews, Cirencester | 3 | Flat | |
| £1,650 | 04/24 | 1.69 mi | Watermoor Road GL7 | 3 | Terraced House | |
| £1,295 | 04/24 | 1.7 mi | Oakley Hall, CIRENCESTER | 2 | Flat | |
| £950 | 12/24 | 1.75 mi | Bedford House, 95 Victoria Road, Cirencester, Gloucestershire, GL7 | 1 | Flat | |
| £950 | 04/24 | 1.8 mi | Victoria Road, Cirencester | 1 | Flat |
Local Area Statistics
Population in GL7 | 42,51842,518 |
Nearest school | 1 miles away1 miles away |
Nearest train station | 3.84 miles away3.84 miles away |
| |
Rental demand | Balanced marketBalanced market |
Rental growth (12m) | +18%+18% |
Sales demand | Balanced marketBalanced market |
Capital growth (5yrs) | +18%+18% |
Property History
Listed for £600,000
October 14, 2024
Floor Plans
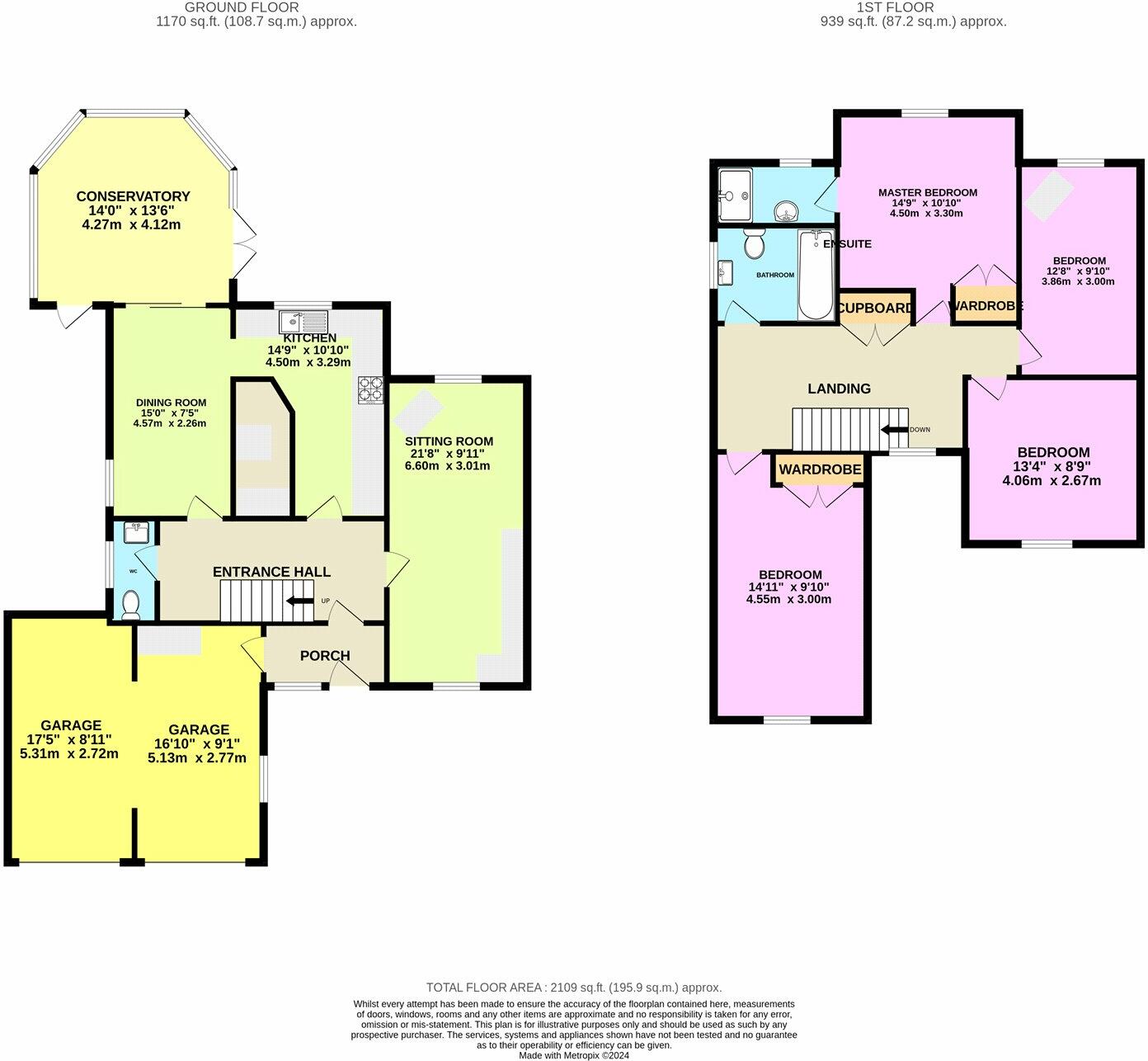
Description
- Detached +
- Double Garage +
- 4 Bedrooms +
- Non estate +
- Parking 4/5 cars +
- Lift +
Chain free! Located just over a mile from the desirable village of South Cerney and 2.2 miles from Cirencester, this spacious 4 bedroom detached family home enjoys a non-estate location.
The property benefits from a large block paved drive with parking for 4/5 cars, a generous level garden & double garage. There is ample space inside that offers plenty of scope for the new owners. Viewing highly recommended!.
A great opportunity to purchase this spacious, detached family home set in a desirable village location. The property has been well maintained over the years yet would now benefit from some modernisation.
This property has well balanced accommodation arranged over two floors and comprises,
Entrance porch
Personal door to the garage and front door.
Entrance Hall
Doors to w.c, lounge, kitchen, dining room and stairs to first floor.
Lounge
Double aspect windows to front and rear, fireplace with living flame gas fire, personal lift to first floor.
Dining room
Patio doors giving access to the conservatory, door to kitchen and entrance hall.
Kitchen
Window to rear aspect, fitted kitchen with a range of wall and base units, roll edge worksurface and breakfast bar, oven and hob with extractor hood over, single drainer sink unit, tiled surrounds, integral fridge, tiled flooring, door to entrance hall & dining room .
Conservatory
Double French doors to the rear garden.
W.C
Tiled walls and flooring, low level w.c window to side aspect, wash hand basin.
First floor landing
Access to all bedrooms, family bathroom, built in storage cupboard.
Master Bedroom
Window to rear aspect, built in wardrobes and door to ensuite shower,access to loft.
En suite shower
Tiled floor, half tiled walls, fitted shower cubical, wash hand basin, window to side aspect.
Bedroom 2
Window to front aspect, built in wardrobes.
Bedroom 3
Double aspect window to front, built in wardrobes.
Bedroom 4
Rear aspect window enjoying views of the garden and open countryside.
Family bathroom
Window to side aspect, suite with Bath, pedestal wash hand basin, low level w.c.
Garage
Double garage, with two up and over doors and a personal door to the entrance porch. The garage houses the boiler and has a utility area with plumbing for a washing machine, single drainer sink unit with storage cupboards under.
Outside:-
level garden mainly laid to lawn boarders with plants, trees and shrubs. There is a large patio that wraps around the house, with gated access to the front garden. The front of the property has a generous drive way with ample parking, a mature garden with plants and shrubs.
Council Tax Band F £3,303.61 P/a