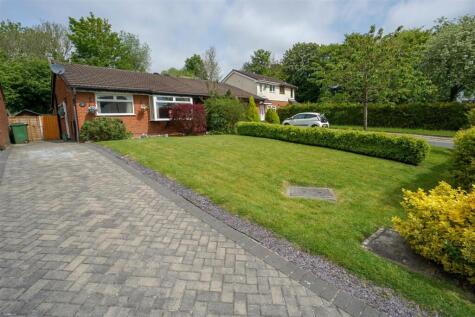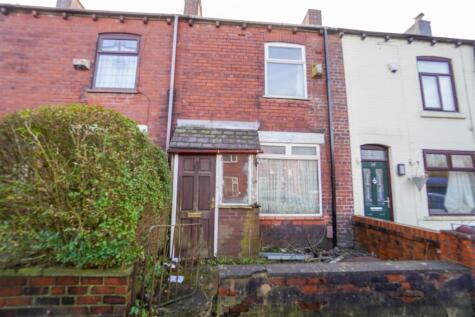3 Bed Semi-Detached House, Refurb/BRRR, Westhoughton, BL5 3RZ, £150,000
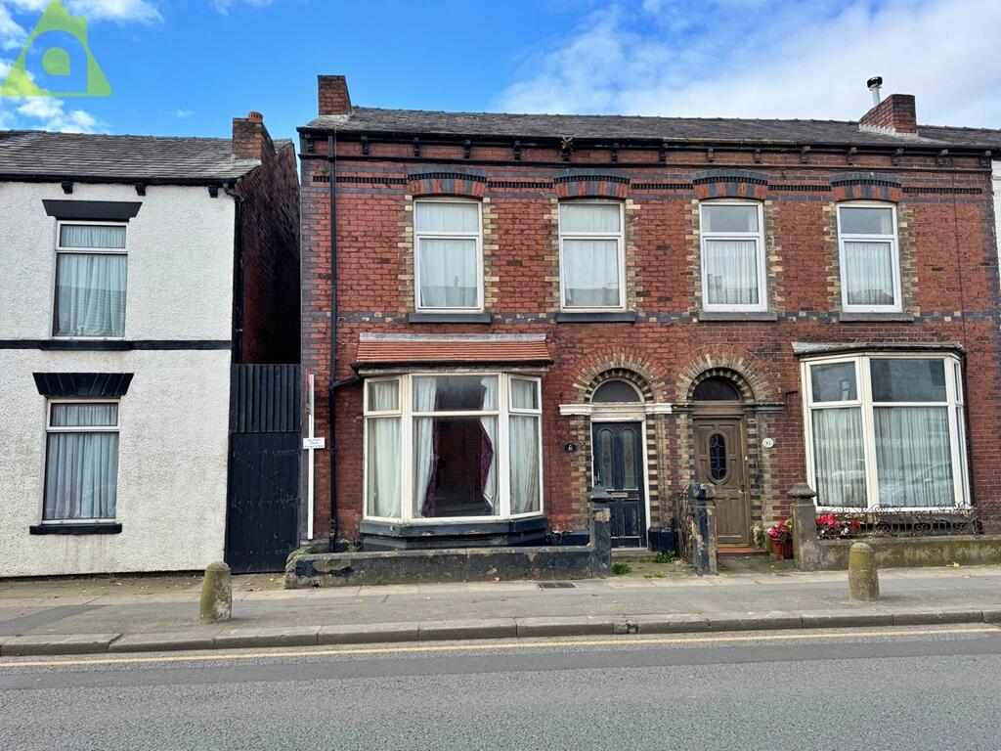
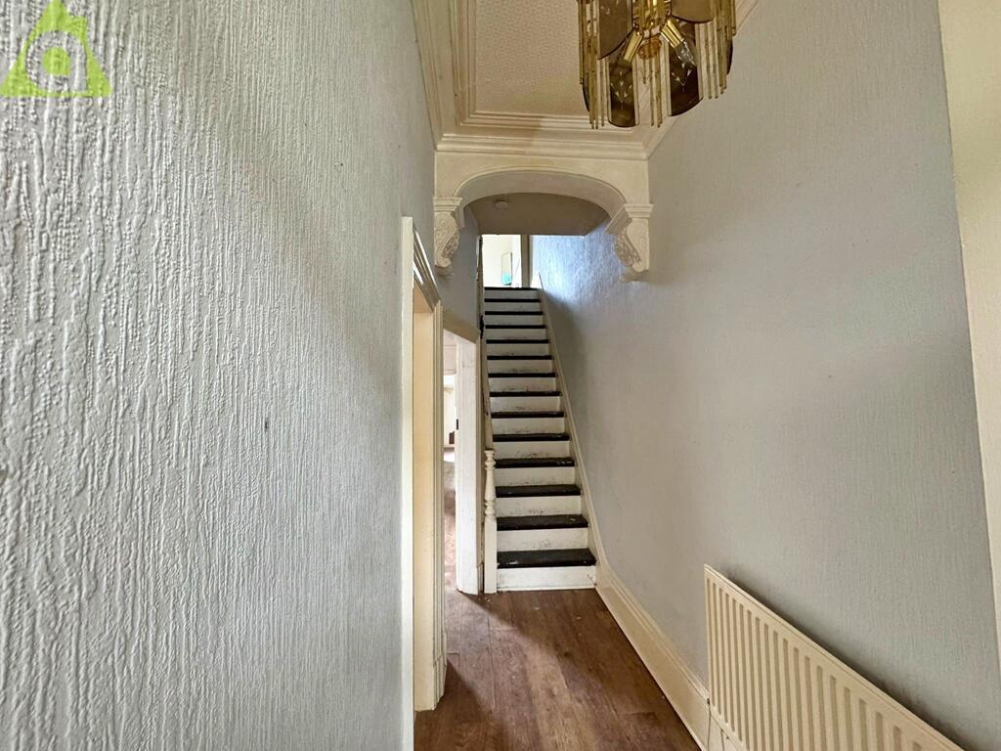
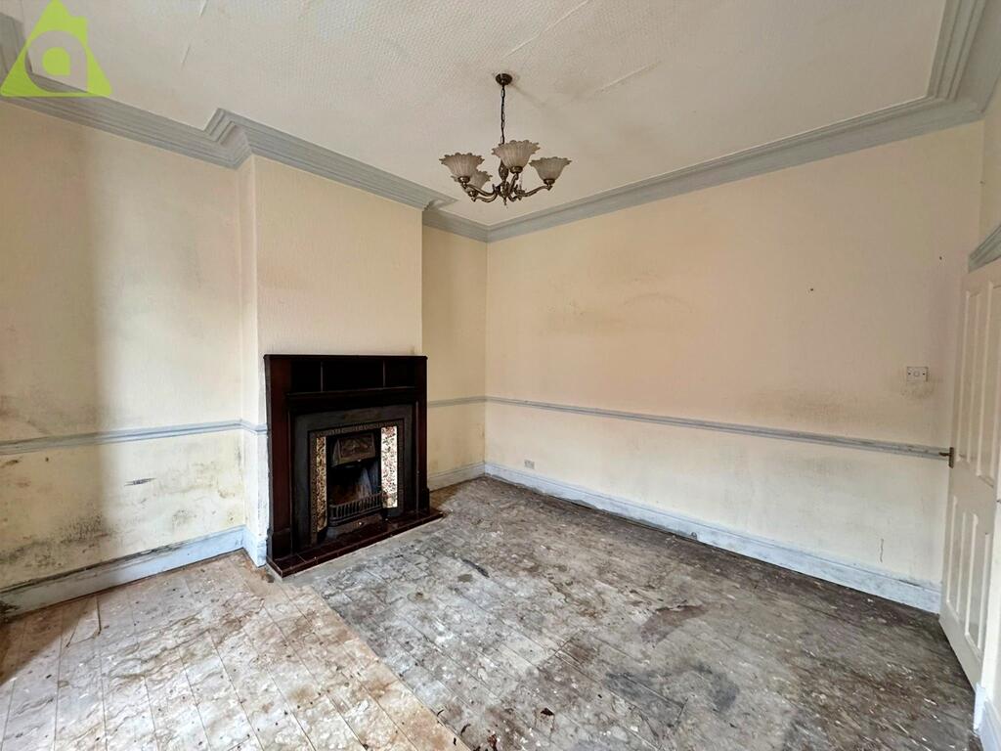
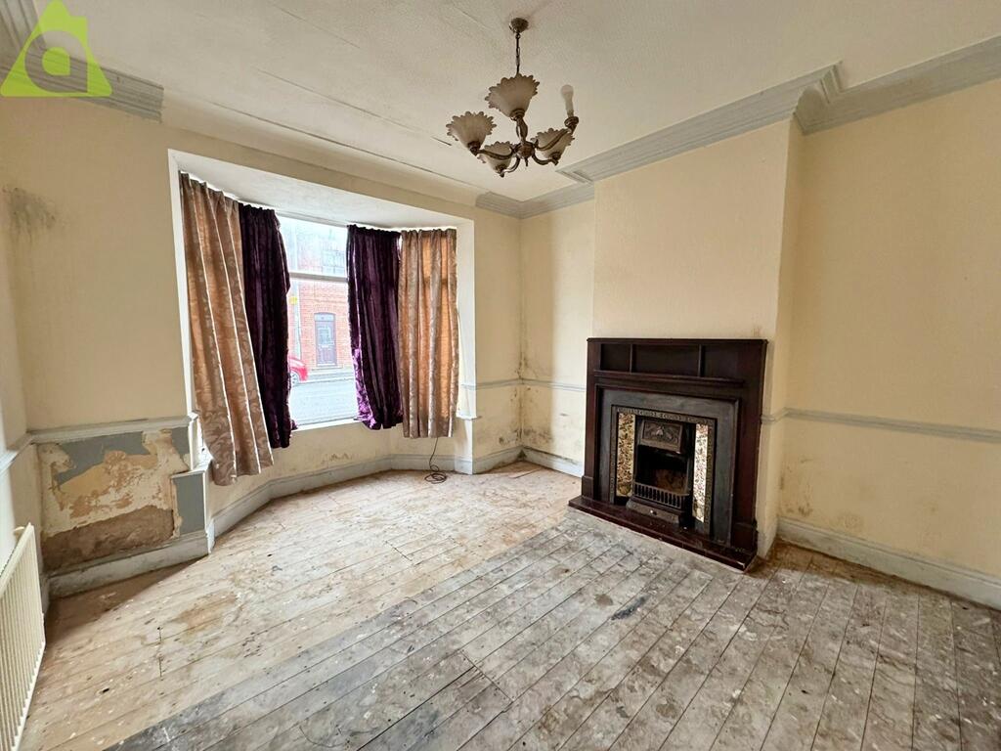
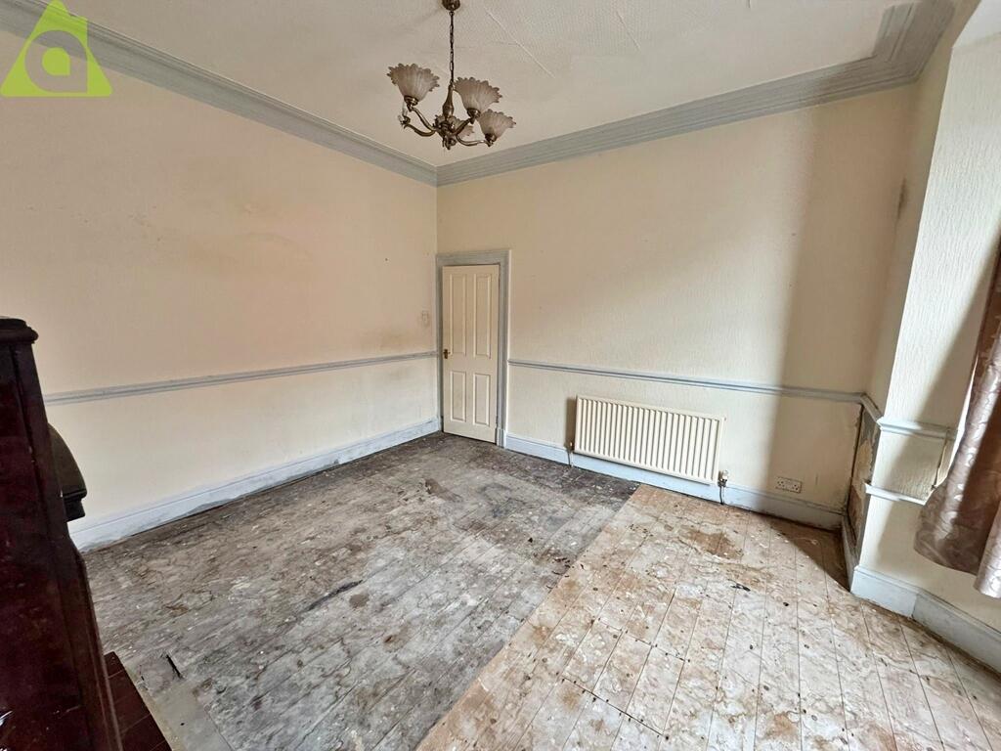
ValuationFair Value
| Sold Prices | £75K - £400K |
| Sold Prices/m² | £1.1K/m² - £4.6K/m² |
| |
Square Metres | 104.97 m² |
| Price/m² | £1.4K/m² |
Value Estimate | £153,000£153,000 |
| |
End Value (After Refurb) | £202,333£202,333 |
Uplift in Value | +35%+35% |
Investment Opportunity
Cash In | |
Purchase Finance | Bridging LoanBridging Loan |
Deposit (25%) | £37,500£37,500 |
Stamp Duty & Legal Fees | £5,700£5,700 |
Refurb Costs | £44,245£44,245 |
Bridging Loan Interest | £3,938£3,938 |
Total Cash In | £93,133£93,133 |
| |
Cash Out | |
Monetisation | FlipRefinance & RentRefinance & Rent |
Revaluation | £202,333£202,333 |
Mortgage (After Refinance) | £151,750£151,750 |
Mortgage LTV | 75%75% |
Cash Released | £39,250£39,250 |
Cash Left In | £53,883£53,883 |
Equity | £50,583£50,583 |
Rent Range | £485 - £2,000£485 - £2,000 |
Rent Estimate | £971 |
Running Costs/mo | £846£846 |
Cashflow/mo | £125£125 |
Cashflow/yr | £1,494£1,494 |
ROI | 2%2% |
Gross Yield | 8%8% |
Local Sold Prices
50 sold prices from £75K to £400K, average is £184K. £1.1K/m² to £4.6K/m², average is £2.3K/m².
| Price | Date | Distance | Address | Price/m² | m² | Beds | Type | |
| £150K | 06/21 | 0 mi | 94b, Church Street, Westhoughton, Bolton, Greater Manchester BL5 3RZ | £1,923 | 78 | 3 | Terraced House | |
| £215K | 06/21 | 0.04 mi | 4, Slaters Nook, Westhoughton, Bolton, Greater Manchester BL5 3QU | £2,471 | 87 | 3 | Semi-Detached House | |
| £127K | 09/21 | 0.07 mi | 4, Marsh Street, Westhoughton, Bolton, Greater Manchester BL5 3SN | £1,693 | 75 | 3 | Semi-Detached House | |
| £400K | 12/22 | 0.07 mi | 7, Marsh Street, Westhoughton, Bolton, Greater Manchester BL5 3SN | - | - | 3 | Detached House | |
| £176.5K | 10/21 | 0.1 mi | 44, Church Street, Westhoughton, Bolton, Greater Manchester BL5 3RS | £1,548 | 114 | 3 | Terraced House | |
| £171K | 04/21 | 0.12 mi | 1, The Avenue, Westhoughton, Bolton, Greater Manchester BL5 3TB | £2,250 | 76 | 3 | Semi-Detached House | |
| £185K | 09/21 | 0.12 mi | 15, Collingwood Way, Westhoughton, Bolton, Greater Manchester BL5 3TS | £2,803 | 66 | 3 | Semi-Detached House | |
| £200K | 11/20 | 0.16 mi | 10, Kennet Close, Westhoughton, Bolton, Greater Manchester BL5 3EZ | £2,299 | 87 | 3 | Semi-Detached House | |
| £151K | 02/21 | 0.17 mi | 17, Kennet Close, Westhoughton, Bolton, Greater Manchester BL5 3EZ | £2,288 | 66 | 3 | Semi-Detached House | |
| £145K | 02/21 | 0.17 mi | 91, Collingwood Way, Westhoughton, Bolton, Greater Manchester BL5 3TT | £2,313 | 63 | 3 | Semi-Detached House | |
| £133K | 01/21 | 0.18 mi | 172, Church Street, Westhoughton, Bolton, Greater Manchester BL5 3SX | £1,099 | 121 | 3 | Terraced House | |
| £84K | 04/21 | 0.19 mi | 77, Collingwood Way, Westhoughton, Bolton, Greater Manchester BL5 3TT | £2,199 | 38 | 3 | Semi-Detached House | |
| £240K | 08/23 | 0.2 mi | 91, Collingwood Way, Westhoughton, Bolton, Greater Manchester BL5 3TT | £3,828 | 63 | 3 | Semi-Detached House | |
| £305K | 09/21 | 0.28 mi | 8, Arundale, Westhoughton, Bolton, Greater Manchester BL5 3YB | £3,861 | 79 | 3 | Detached House | |
| £255K | 10/21 | 0.28 mi | 8, Dewham Close, Westhoughton, Bolton, Greater Manchester BL5 3GR | £3,312 | 77 | 3 | Detached House | |
| £285K | 02/23 | 0.32 mi | 70, Cherwell Road, Westhoughton, Bolton, Greater Manchester BL5 3TX | - | - | 3 | Detached House | |
| £336K | 11/22 | 0.37 mi | 3, Whitsundale, Westhoughton, Bolton, Greater Manchester BL5 3LQ | £3,537 | 95 | 3 | Detached House | |
| £258K | 05/21 | 0.37 mi | 26, Whitsundale, Westhoughton, Bolton, Greater Manchester BL5 3LQ | £2,782 | 93 | 3 | Detached House | |
| £195K | 12/22 | 0.41 mi | 16, Sunny Garth, Westhoughton, Bolton, Greater Manchester BL5 2AD | £2,886 | 68 | 3 | Semi-Detached House | |
| £190K | 05/23 | 0.41 mi | 109, Green Meadows, Westhoughton, Bolton, Greater Manchester BL5 2BW | - | - | 3 | Terraced House | |
| £177.5K | 05/23 | 0.41 mi | 95, Green Meadows, Westhoughton, Bolton, Greater Manchester BL5 2BW | £4,551 | 39 | 3 | Semi-Detached House | |
| £175K | 12/20 | 0.43 mi | 39, Wayfaring, Westhoughton, Bolton, Greater Manchester BL5 3UT | £2,188 | 80 | 3 | Detached House | |
| £176K | 01/21 | 0.44 mi | 45, Anderby Walk, Westhoughton, Bolton, Greater Manchester BL5 3BW | £2,569 | 69 | 3 | Semi-Detached House | |
| £183K | 08/21 | 0.44 mi | 271, Church Street, Westhoughton, Bolton, Greater Manchester BL5 3BL | £2,468 | 74 | 3 | Terraced House | |
| £120K | 12/20 | 0.44 mi | 77, Park Road, Westhoughton, Bolton, Greater Manchester BL5 3DA | £1,500 | 80 | 3 | Terraced House | |
| £130K | 02/21 | 0.44 mi | 65, Park Road, Westhoughton, Bolton, Greater Manchester BL5 3DA | - | - | 3 | Terraced House | |
| £245K | 12/22 | 0.45 mi | 45, Broadwalk, Westhoughton, Bolton, Greater Manchester BL5 2AA | £2,188 | 112 | 3 | Semi-Detached House | |
| £130K | 01/21 | 0.45 mi | 76, Clough Avenue, Westhoughton, Bolton, Greater Manchester BL5 2LG | £1,585 | 82 | 3 | Semi-Detached House | |
| £278K | 11/20 | 0.46 mi | 60, Park Road, Westhoughton, Bolton, Greater Manchester BL5 3DJ | £2,242 | 124 | 3 | Semi-Detached House | |
| £210K | 06/21 | 0.46 mi | 13, Buckthorn Close, Westhoughton, Bolton, Greater Manchester BL5 3UP | £3,281 | 64 | 3 | Detached House | |
| £225K | 01/23 | 0.46 mi | 9, Buckthorn Close, Westhoughton, Bolton, Greater Manchester BL5 3UP | £3,409 | 66 | 3 | Detached House | |
| £160K | 08/21 | 0.47 mi | 14, Broadwalk, Westhoughton, Bolton, Greater Manchester BL5 2AA | £1,739 | 92 | 3 | Semi-Detached House | |
| £157K | 12/22 | 0.47 mi | 23, Broadwalk, Westhoughton, Bolton, Greater Manchester BL5 2AA | - | - | 3 | Semi-Detached House | |
| £178K | 11/21 | 0.49 mi | 152, Manchester Road, Westhoughton, Bolton, Greater Manchester BL5 3LA | £1,890 | 94 | 3 | Terraced House | |
| £249K | 01/21 | 0.49 mi | 40, Cow Lees, Westhoughton, Bolton, Greater Manchester BL5 3EG | £2,862 | 87 | 3 | Detached House | |
| £203K | 02/23 | 0.49 mi | 6, Gorsey Hey, Westhoughton, Bolton, Greater Manchester BL5 2AH | £2,137 | 95 | 3 | Semi-Detached House | |
| £167K | 03/21 | 0.49 mi | 34, Coverdale Road, Westhoughton, Bolton, Greater Manchester BL5 3RG | £2,062 | 81 | 3 | Semi-Detached House | |
| £188K | 06/21 | 0.5 mi | 51, Greensmith Way, Westhoughton, Bolton, Greater Manchester BL5 3BR | - | - | 3 | Terraced House | |
| £241.5K | 03/21 | 0.5 mi | 56, Broom Way, Westhoughton, Bolton, Greater Manchester BL5 3TZ | £3,308 | 73 | 3 | Detached House | |
| £227.5K | 12/20 | 0.52 mi | 51, Glazebury Drive, Westhoughton, Bolton, Greater Manchester BL5 3JB | £2,433 | 94 | 3 | Detached House | |
| £105K | 05/21 | 0.53 mi | 42, The Crescent, Westhoughton, Bolton, Greater Manchester BL5 2AE | - | - | 3 | Semi-Detached House | |
| £162.5K | 01/21 | 0.53 mi | 44, Green Meadows, Westhoughton, Bolton, Greater Manchester BL5 2BN | - | - | 3 | Semi-Detached House | |
| £190K | 02/23 | 0.53 mi | 30, Oxlea Grove, Westhoughton, Bolton, Greater Manchester BL5 2AF | - | - | 3 | Semi-Detached House | |
| £75K | 06/23 | 0.53 mi | 32, The Crescent, Westhoughton, Bolton, Greater Manchester BL5 2AE | - | - | 3 | Terraced House | |
| £155K | 12/20 | 0.53 mi | 2, The Crescent, Westhoughton, Bolton, Greater Manchester BL5 2AE | £1,505 | 103 | 3 | Semi-Detached House | |
| £253K | 11/21 | 0.54 mi | 81, Molyneux Road, Westhoughton, Bolton, Greater Manchester BL5 3JN | - | - | 3 | Detached House | |
| £140K | 03/21 | 0.55 mi | 12, Hawthorn Road, Westhoughton, Bolton, Greater Manchester BL5 2ND | £1,613 | 87 | 3 | Semi-Detached House | |
| £169K | 05/23 | 0.56 mi | 33, Hollin Acre, Westhoughton, Bolton, Greater Manchester BL5 2NL | - | - | 3 | Terraced House | |
| £185K | 06/21 | 0.57 mi | 10, Madison Gardens, Westhoughton, Bolton, Greater Manchester BL5 3XR | £1,082 | 171 | 3 | Terraced House | |
| £240K | 06/21 | 0.57 mi | 20, Madison Gardens, Westhoughton, Bolton, Greater Manchester BL5 3XR | £1,994 | 120 | 3 | Terraced House |
Local Rents
50 rents from £485/mo to £2K/mo, average is £850/mo.
| Rent | Date | Distance | Address | Beds | Type | |
| £650 | 12/24 | 0 mi | Church Street, Westhoughton | 2 | Flat | |
| £795 | 12/24 | 0 mi | 73 Church Street, Westhoughton, Bolton, BL5 3RZ | 2 | Flat | |
| £795 | 12/24 | 0.03 mi | Gladstone Street, Westhoughton, Bolton | 2 | Flat | |
| £900 | 02/25 | 0.03 mi | - | 3 | Terraced House | |
| £900 | 12/24 | 0.05 mi | - | 2 | Terraced House | |
| £875 | 02/25 | 0.1 mi | - | 2 | Semi-Detached House | |
| £1,150 | 12/24 | 0.16 mi | Church Street, Westhoughton, BL5 | 3 | Terraced House | |
| £675 | 12/24 | 0.18 mi | The Loft, Church Street, Westhoughton, Bolton, BL5 3SX | 2 | Flat | |
| £925 | 02/25 | 0.24 mi | - | 2 | Flat | |
| £700 | 12/24 | 0.24 mi | Pavilion Gardens, Westhoughton | 2 | Flat | |
| £485 | 12/24 | 0.29 mi | For people aged 50 and over: The Mortons, Bolton, Greater Manchester, BL5 | 2 | Flat | |
| £511 | 12/24 | 0.29 mi | For people aged 50 and over: The Mortons, Bolton, Greater Manchester, BL5 | 2 | Flat | |
| £1,550 | 12/24 | 0.33 mi | Perseverance Close, Westhoughton, BL5 3FZ | 4 | Detached House | |
| £1,180 | 12/24 | 0.34 mi | Spinney Way, Westhoughton, Bolton, Greater Manchester, BL5 | 3 | Detached House | |
| £725 | 12/24 | 0.35 mi | 1 Alden Court, Albany Fold, Westhoughton, Bolton | 2 | Flat | |
| £900 | 12/24 | 0.43 mi | Grove Cottages, Westoughton, Bolton | 2 | Flat | |
| £1,150 | 12/24 | 0.45 mi | - | 3 | Semi-Detached House | |
| £850 | 12/24 | 0.47 mi | - | 2 | Terraced House | |
| £1,500 | 12/24 | 0.52 mi | OFFICE BUILDING TO LET - Leigh Road, Westhoughton, Bolton, Lancashire. | 1 | Detached House | |
| £1,150 | 12/24 | 0.54 mi | Church Street, Westhoughton, Bolton | 3 | Flat | |
| £850 | 01/25 | 0.58 mi | - | 2 | Terraced House | |
| £750 | 12/24 | 0.58 mi | - | 1 | Flat | |
| £695 | 12/24 | 0.6 mi | - | 1 | Flat | |
| £750 | 12/24 | 0.6 mi | - | 2 | Terraced House | |
| £800 | 12/24 | 0.6 mi | - | 2 | Terraced House | |
| £700 | 12/24 | 0.64 mi | Chorley Road, Westhoughton, BL5 | 2 | Flat | |
| £725 | 12/24 | 0.64 mi | St Johns Court, Chorley Road, Westhoughton, Bolton, BL5 | 2 | Flat | |
| £900 | 12/24 | 0.65 mi | Wigan Road, Westhoughton, BL5 | 2 | Terraced House | |
| £700 | 12/24 | 0.69 mi | - | 2 | Terraced House | |
| £850 | 12/24 | 0.71 mi | - | 2 | Flat | |
| £950 | 11/24 | 0.72 mi | - | 2 | Bungalow | |
| £950 | 12/24 | 0.74 mi | - | 2 | Terraced House | |
| £795 | 12/24 | 0.94 mi | Leigh Road, Westhoughton | 2 | Terraced House | |
| £1,400 | 12/24 | 0.95 mi | - | 3 | Terraced House | |
| £1,350 | 12/24 | 0.96 mi | Marsham Road, Westhoughton, BL5 2GX | 4 | Detached House | |
| £550 | 04/25 | 0.97 mi | - | 1 | Flat | |
| £695 | 12/24 | 1.12 mi | - | 1 | Flat | |
| £850 | 12/24 | 1.21 mi | - | 2 | Terraced House | |
| £600 | 11/24 | 1.48 mi | - | 1 | Flat | |
| £1,350 | 01/25 | 1.5 mi | - | 3 | Semi-Detached House | |
| £900 | 03/25 | 1.5 mi | - | 3 | Semi-Detached House | |
| £2,000 | 12/24 | 1.56 mi | Tempest Road, Bolton, BL6 | 3 | Detached House | |
| £1,050 | 01/25 | 1.61 mi | - | 4 | Semi-Detached House | |
| £925 | 05/24 | 1.64 mi | - | 2 | Terraced House | |
| £725 | 12/24 | 1.64 mi | Lostock Court, Lostock Lane, Bolton, Lancashire. | 2 | Flat | |
| £1,050 | 05/24 | 1.65 mi | Gregory Avenue, Atherton, M46 9NX | 3 | Detached House | |
| £750 | 05/24 | 1.65 mi | Railway Street, Atherton, M46 | 2 | Flat | |
| £795 | 11/24 | 1.69 mi | Warrington Road, Abram | 3 | Flat | |
| £1,550 | 05/24 | 1.7 mi | Cedar Avenue, Atherton, Manchester, M46 | 4 | Semi-Detached House | |
| £1,495 | 06/24 | 1.7 mi | Cedar Avenue, Atherton, Manchester, M46 | 4 | Semi-Detached House |
Local Area Statistics
Population in BL5 | 27,06427,064 |
Town centre distance | 0.16 miles away0.16 miles away |
Nearest school | 0.20 miles away0.20 miles away |
Nearest train station | 0.31 miles away0.31 miles away |
| |
Rental demand | Landlord's marketLandlord's market |
Sales demand | Buyer's marketBuyer's market |
Capital growth (5yrs) | +31%+31% |
Property History
Listed for £150,000
October 12, 2024
Sold for £94,500
2005
Floor Plans
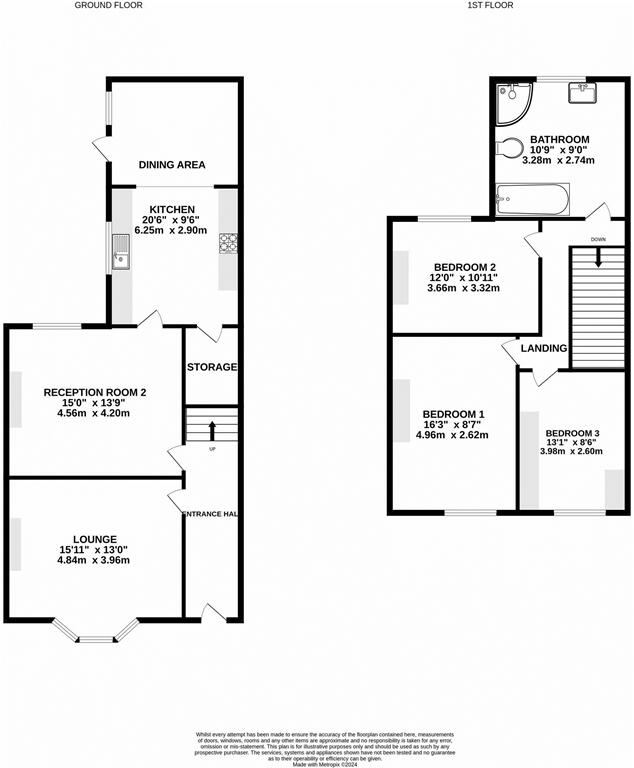
Description
- Three Bedroom Semi Detached +
- Full Of Charm & Original Feature's +
- NO ONWARD CHAIN +
- Garage To Rear +
- Fantastic Renovation Project +
- MUST BE VIEWED TO APPRECIATE!! +
- Potential For Loft Conversion +
- Spacious Rooms With High Ceilings +
- Two Reception Rooms +
- Central Westhoughton +
NO ONWARD CHAIN - FANTASTIC RENOVATION PROJECT Adore Properties are delighted to offer For Sale this Victorian Period Semi Detached Property which has many original features and is an exciting renovation project.
The property comprises:- entrance porch, hallway, lounge, dining room, fitted kitchen/diner and to the first floor are three double bedrooms and family bathroom. Low maintenance garden to the rear of the property and a detached garage with off road parking.
Excellent transport links and close to shops and amenities, this property is in a much sought after location of Westhoughton. Early viewing advised as this property will not be on the market for long!
Vestibule
Wooden glazed door leading to the vestibule with a cupboard housing the meters and laminate flooring.
Entrance Hallway
The entrance hall has a feature cornice to the high ceiling which is a stunning original feature, central heating radiator, stairs leading to first floor and laminate flooring.
Lounge (3.96m x 4.84m)
The spacious lounge with double glazed bay window to front elevation, feature original cast iron and tiled fireplace with wooden surround, high ceiling, dado rail, coving and radiator.
Dining Room (4.2m x 4.56m)
The second reception room can be used as a dining room or second sitting room with electric feature fire and wooden surround, window to rear elevation, high ceiling, picture rail, dado rail, central heating radiator and laminate flooring.
**Kitchen/Diner ** (2.9m x 6.25m)
The kitchen is fitted with wall and base units with worktops over, integrated oven, hob with extractor hood over, plumbing for washing machine, large understairs storage cupboard. Window and door to side aspect, stainless steel sink with drainer and mixer tap, space to site dining furnitre and laminate flooring.
Landing
With a beautiful original balustrade, the landing has high ceilings, centre ceiling light and loft access. Fantastic potential for a loft conversion.
Master Bedroom (2.62m x 4.96m)
The spacious master bedroom has a window to front aspect, high ceiling, central heating radiator and centre ceiling light.
Bedroom 2 (3.32m x 3.66m)
The second double bedroom has a window to rear elevation, high ceiling, central heating radiator and centre ceiling light.
Bedroom 3 (2.6m x 3.98m)
The third bedroom has a window to the front elevation, fitted wardrobes, central heating radiator and centre ceiling light.
Bathroom (2.74m x 3.28m)
The spacious bathroom with four piece suite comprising of; Low level WC, hand wash basin, bath and shower cubicle. Double glazed window to rear elevation, high ceiling, central heating radiator, centre ceiling light and vinyl flooring.
Garden
Pavement fronted. To the rear of the property can be found a low maintenance garden with outside tap and single detached garage.
Parking - Garage
Single detached garage with up and over door. Door and window to side.
Disclaimer
All appliances, apparatus, equipment, fixtures and fittings listed in these details are only 'as seen' and have not been tested by Adore Properties, nor have we sought certification of warranty or service, unless otherwise stated. It is in the buyer's or renter's interests to check the working condition of all appliances. Any floor plans and/or measurements provided are given as a general guide to room layout and design only. They are supplied for guidance only - they are not exact and must not be relied upon for any purpose, and therefore must be considered incorrect. As a potential buyer or future tenant you are advised to recheck the measurements before committing to any expense. All details are offered on the understanding that all negotiations are to be made through this company. Neither these particulars, nor verbal representations, form part of any offer or contract, and their accuracy cannot be guaranteed. Adore Properties has not sought to verify the legal title of the property and any buyer or future tenant must obtain verification from their solicitor or at least be satisfied prior to contract.
Similar Properties
Like this property? Maybe you'll like these ones close by too.
