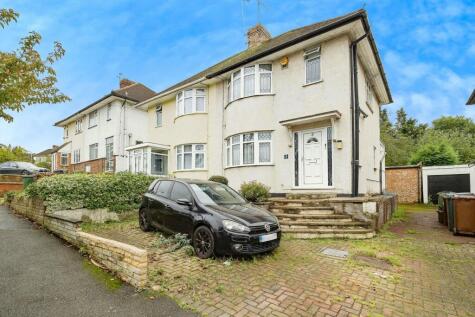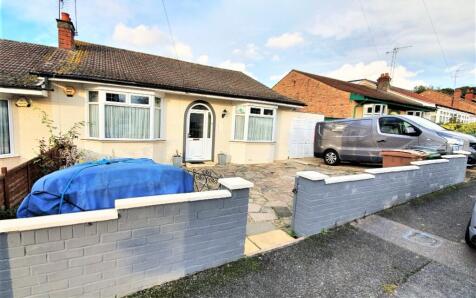This property was removed from Dealsourcr.
3 Bed Semi-Detached House, Refurb/BRRR, London, E4 7RX, £465,000
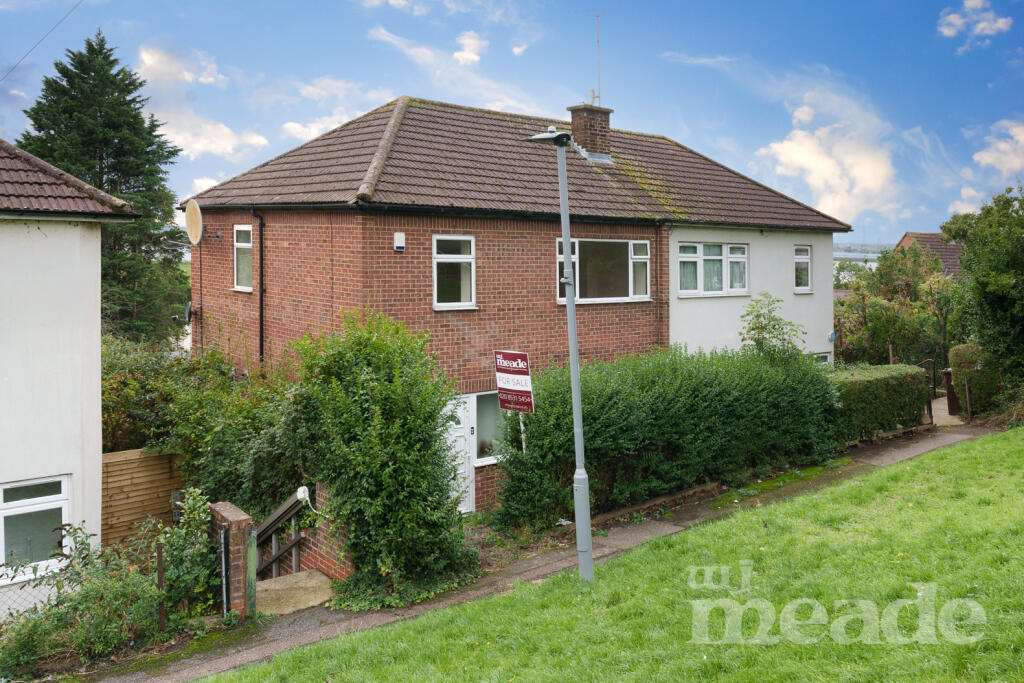
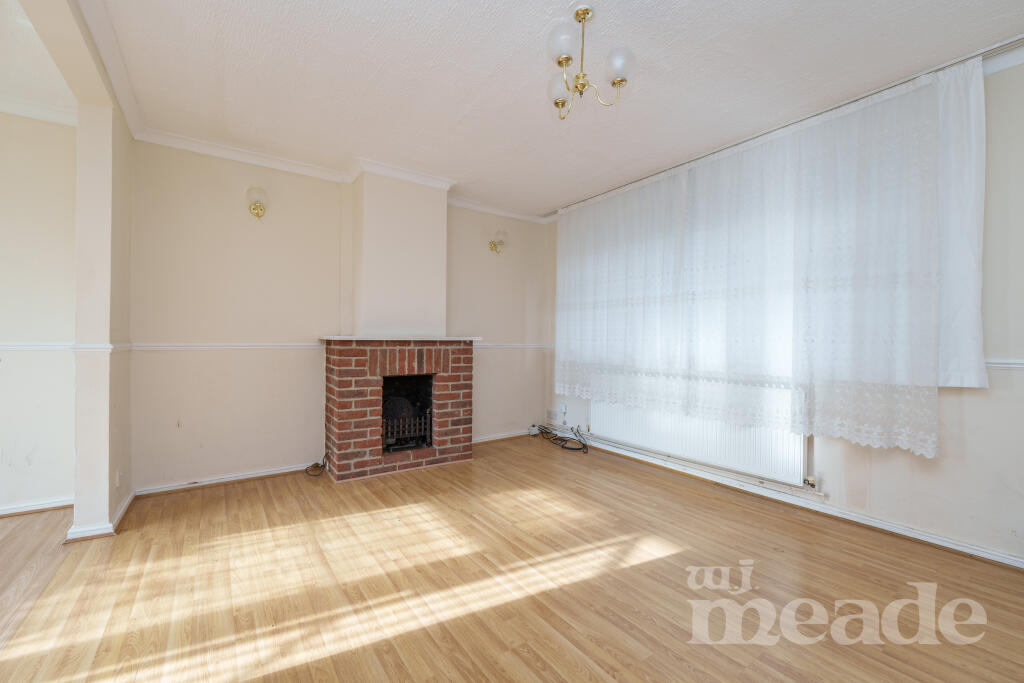
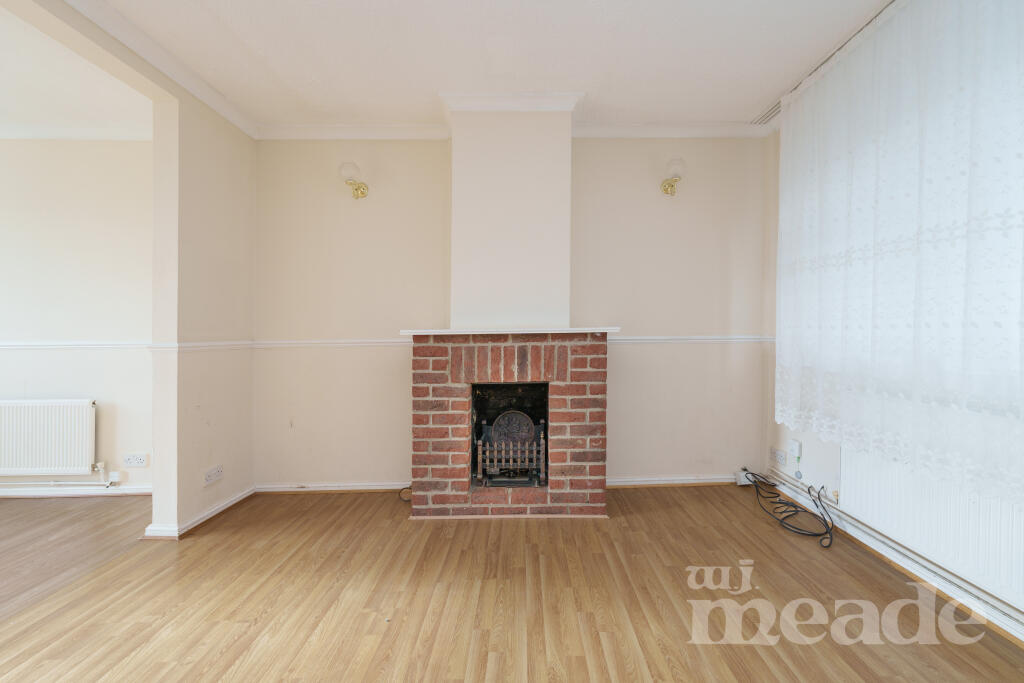
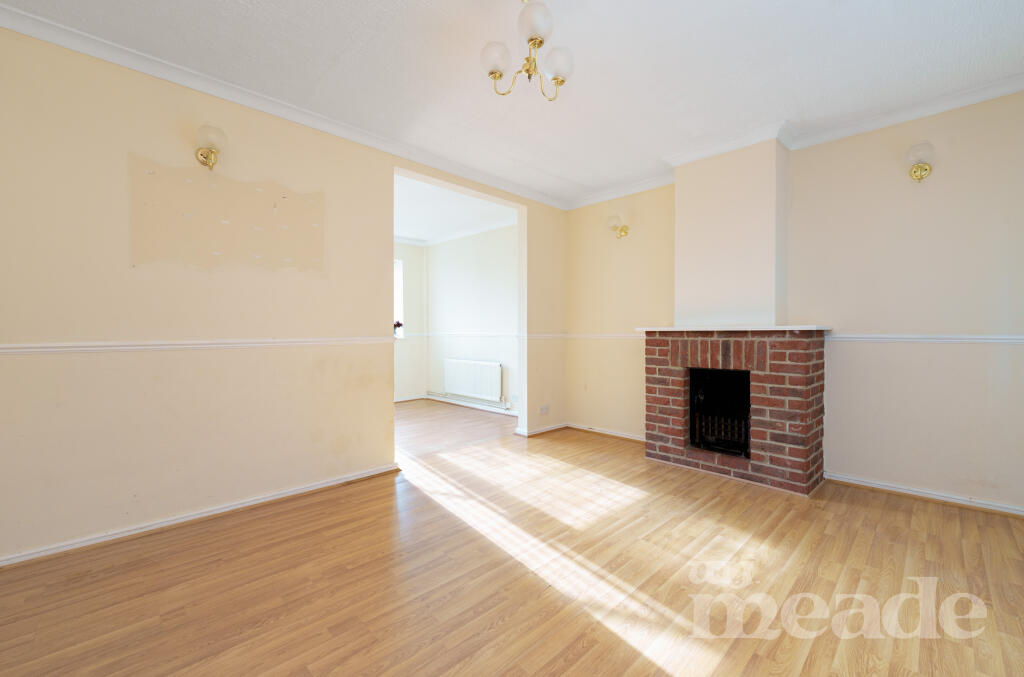
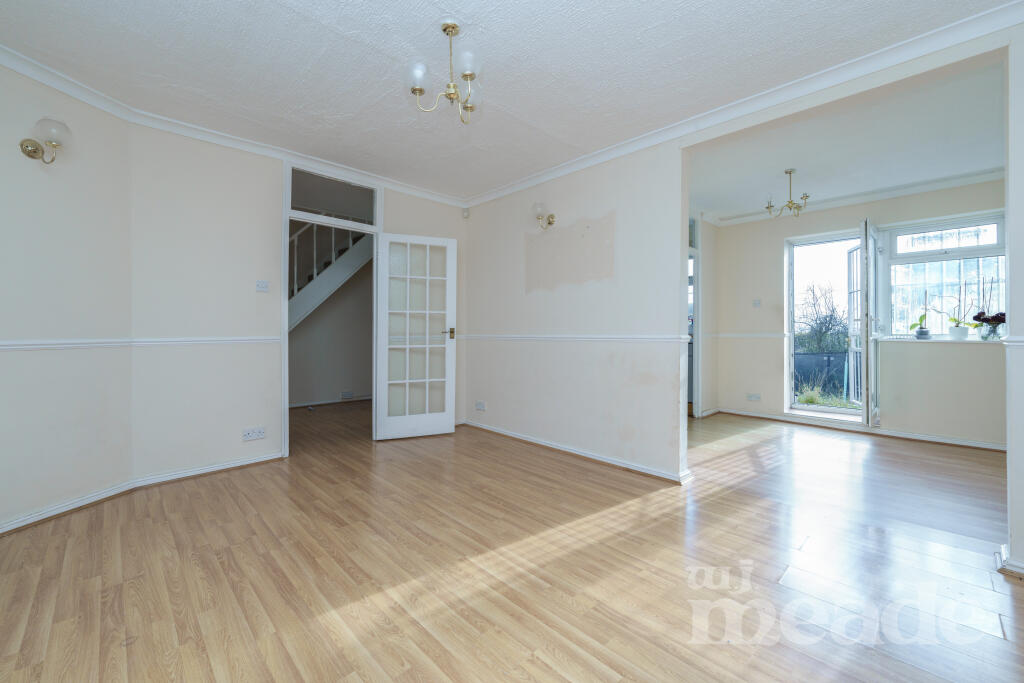
ValuationFair Value
| Sold Prices | £420K - £1.3M |
| Sold Prices/m² | £3.4K/m² - £9K/m² |
| |
Square Metres | ~96.90 m² |
| Price/m² | £4.8K/m² |
Value Estimate | £465,000 |
| |
End Value (After Refurb) | £551,265 |
Uplift in Value | +19% |
Investment Opportunity
Cash In | |
Purchase Finance | Bridging Loan |
Deposit (25%) | £116,250 |
Stamp Duty & Legal Fees | £25,900 |
Refurb Costs | £51,263 |
Bridging Loan Interest | £12,206 |
Total Cash In | £207,369 |
| |
Cash Out | |
Monetisation | FlipRefinance & Rent |
Revaluation | £551,265 |
Mortgage (After Refinance) | £413,449 |
Mortgage LTV | 75% |
Cash Released | £64,699 |
Cash Left In | £142,671 |
Equity | £137,816 |
Rent Range | £2,200 - £2,500 |
Rent Estimate | £2,379 |
Running Costs/mo | £2,219 |
Cashflow/mo | £160 |
Cashflow/yr | £1,926 |
ROI | 1% |
Gross Yield | 6% |
Local Sold Prices
28 sold prices from £420K to £1.3M, average is £520K. £3.4K/m² to £9K/m², average is £5.5K/m².
Local Rents
11 rents from £2.2K/mo to £2.5K/mo, average is £2.5K/mo.
Local Area Statistics
Population in E4 | 60,225 |
Population in London | 4,771,921 |
Town centre distance | 8.98 miles away |
Nearest school | 0.20 miles away |
Nearest train station | 1.10 miles away |
| |
Rental demand | Landlord's market |
Rental growth (12m) | +13% |
Sales demand | Seller's market |
Capital growth (5yrs) | +26% |
Property History
Listed for £465,000
October 11, 2024
Sold for £250,000
2008
Sold for £59,000
1995
Floor Plans
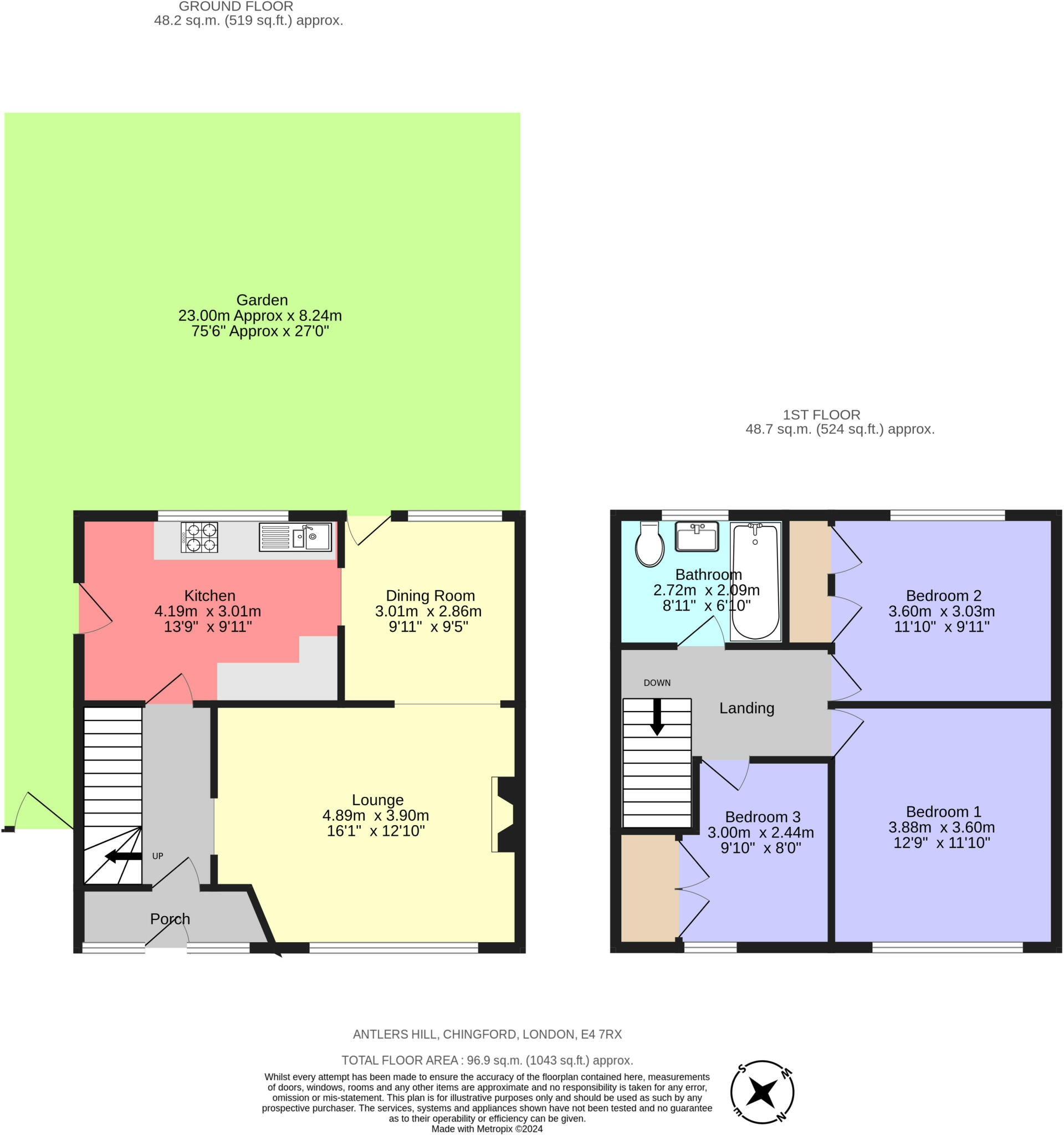
Description
Similar Properties
Like this property? Maybe you'll like these ones close by too.
