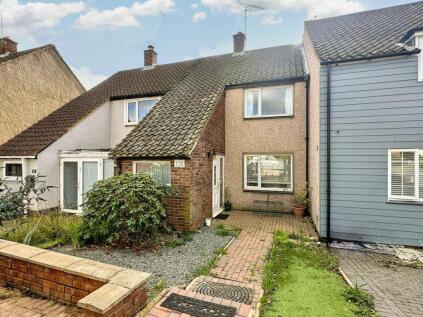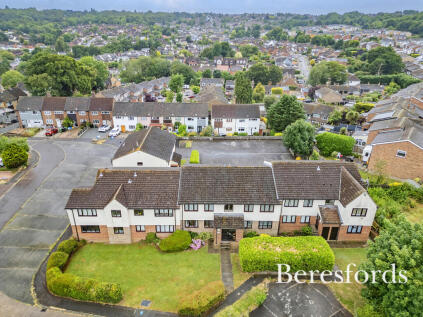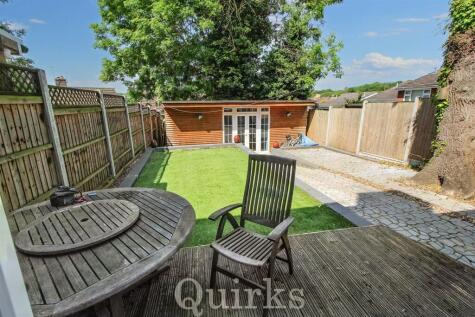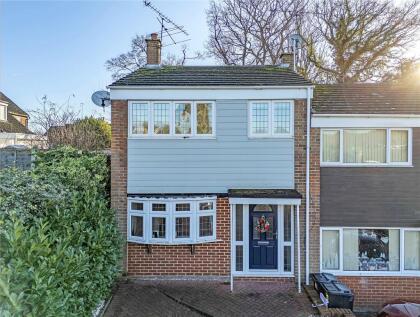3 Bed Terraced House, Single Let, Billericay, CM11 2JJ, £350,000
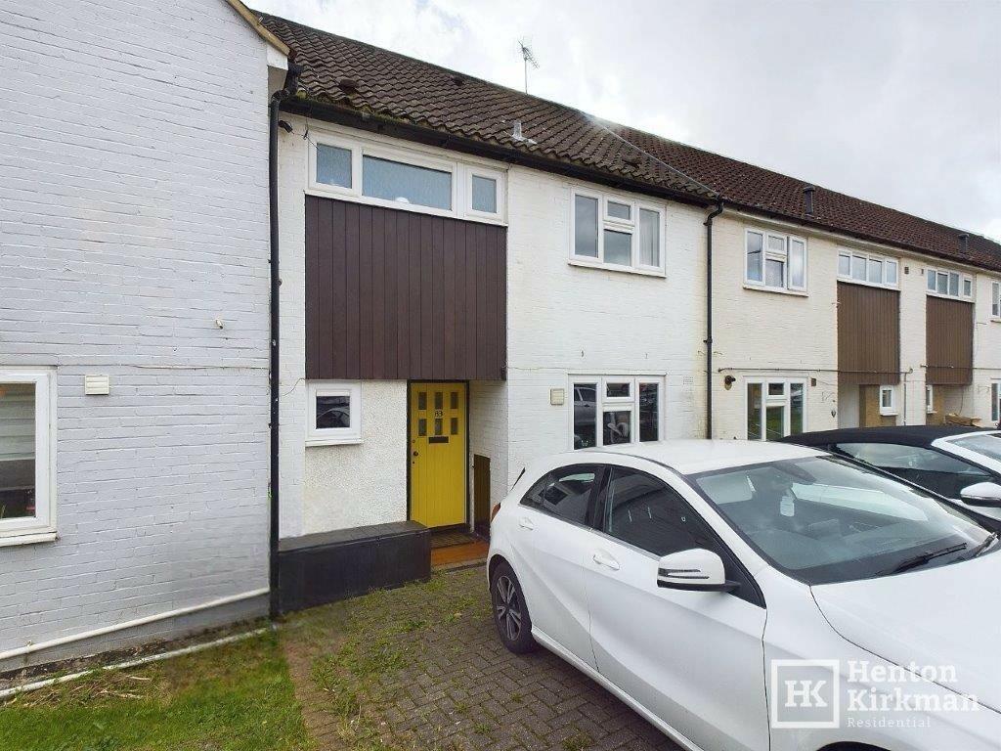
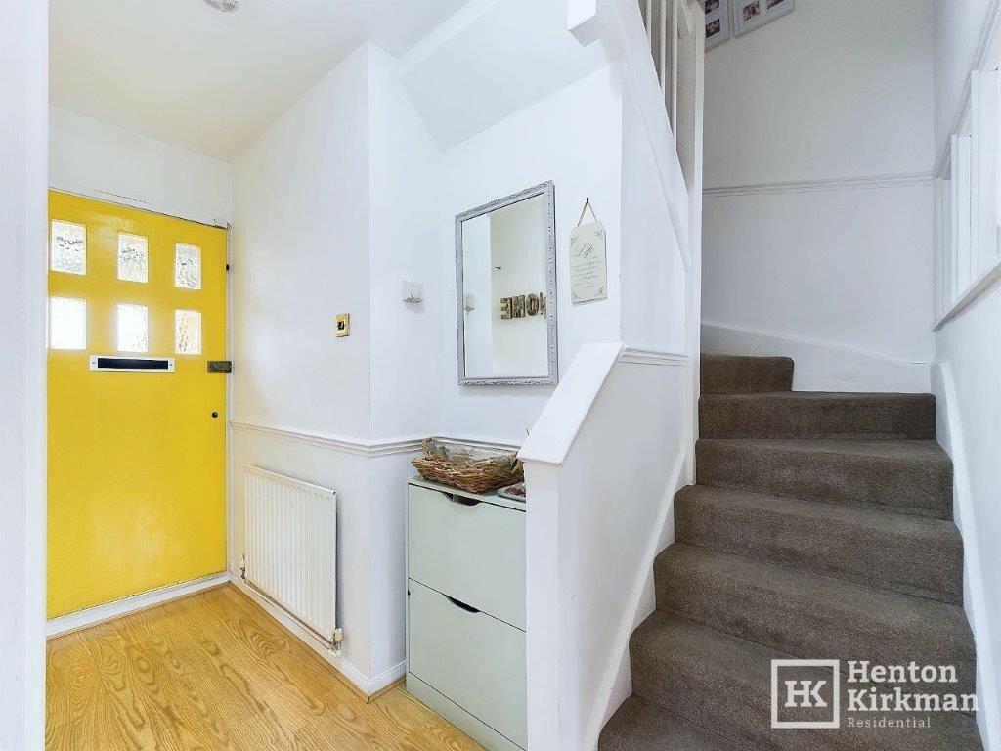
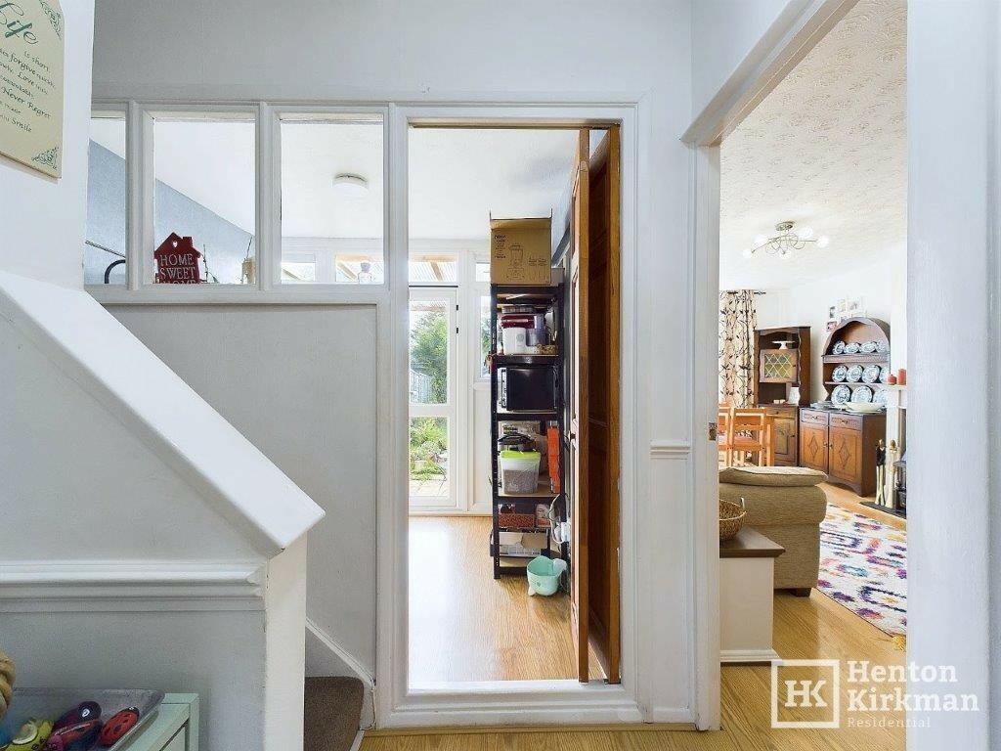
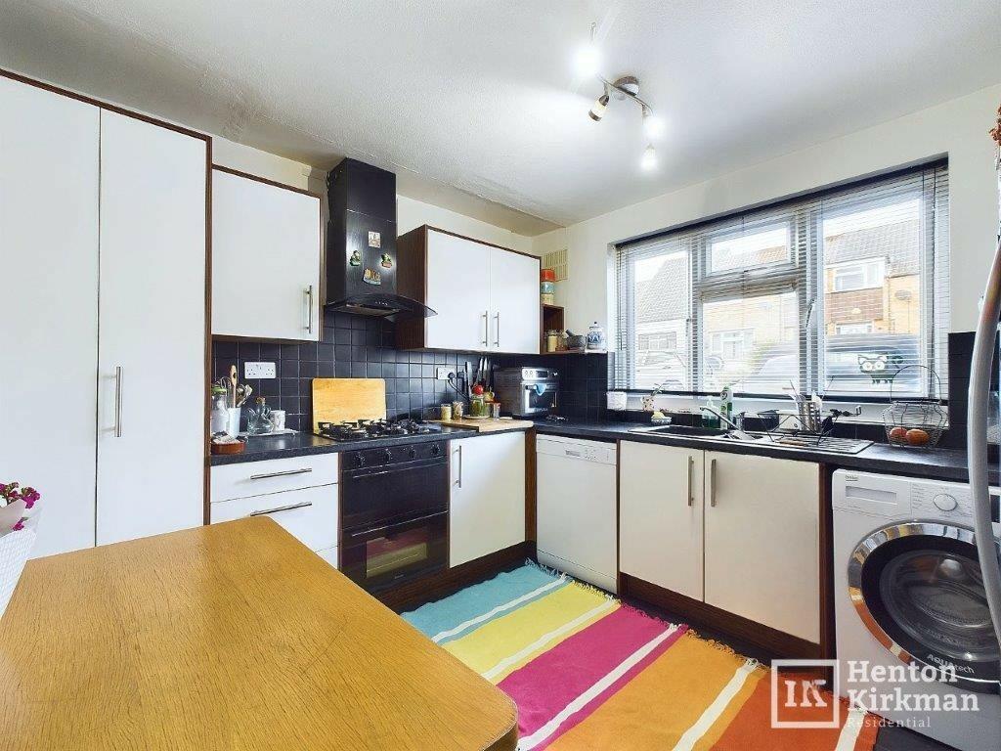
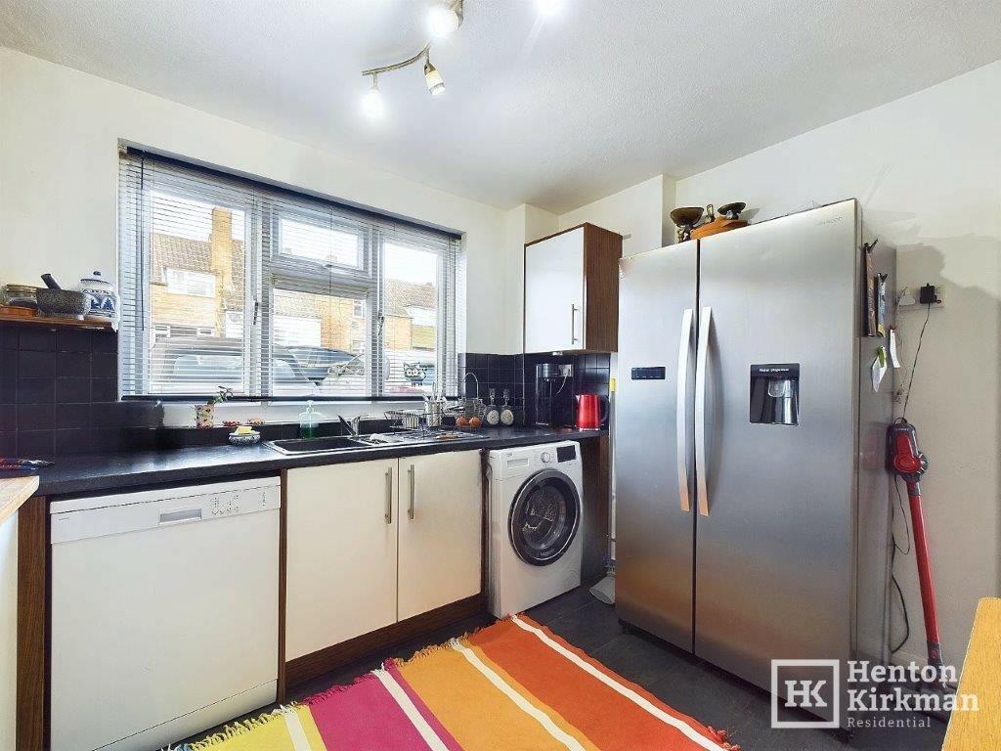
ValuationUndervalued
Cashflows
Cash In | |
Purchase Finance | MortgageMortgage |
Deposit (25%) | £87,500£87,500 |
Stamp Duty & Legal Fees | £16,700£16,700 |
Total Cash In | £104,200£104,200 |
| |
Cash Out | |
Rent Range | £1,400 - £2,600£1,400 - £2,600 |
Rent Estimate | £1,459 |
Running Costs/mo | £1,406£1,406 |
Cashflow/mo | £53£53 |
Cashflow/yr | £641£641 |
ROI | 1%1% |
Gross Yield | 5%5% |
Local Sold Prices
50 sold prices from £152K to £595K, average is £357.3K. £1.9K/m² to £8.4K/m², average is £4.3K/m².
| Price | Date | Distance | Address | Price/m² | m² | Beds | Type | |
| £329.9K | 03/21 | 0 mi | 99, Salesbury Drive, Billericay, Essex CM11 2JJ | £3,437 | 96 | 3 | Semi-Detached House | |
| £380K | 11/22 | 0.03 mi | 172, Salesbury Drive, Billericay, Essex CM11 2JN | - | - | 3 | Terraced House | |
| £275K | 03/21 | 0.03 mi | 172, Salesbury Drive, Billericay, Essex CM11 2JN | - | - | 3 | Terraced House | |
| £387.5K | 01/21 | 0.04 mi | 1, Gascoigne Way, Billericay, Essex CM11 2JL | £4,726 | 82 | 3 | Semi-Detached House | |
| £350K | 06/21 | 0.05 mi | 26, Salesbury Drive, Billericay, Essex CM11 2JH | £3,571 | 98 | 3 | Semi-Detached House | |
| £286K | 09/21 | 0.05 mi | 47, Salesbury Drive, Billericay, Essex CM11 2JH | - | - | 3 | Terraced House | |
| £350K | 01/23 | 0.05 mi | 45, Salesbury Drive, Billericay, Essex CM11 2JH | £3,398 | 103 | 3 | Terraced House | |
| £270K | 03/21 | 0.05 mi | 31, Salesbury Drive, Billericay, Essex CM11 2JH | £2,872 | 94 | 3 | Terraced House | |
| £300K | 03/21 | 0.05 mi | 34, Salesbury Drive, Billericay, Essex CM11 2JH | £3,226 | 93 | 3 | Terraced House | |
| £375K | 12/22 | 0.05 mi | 37, Salesbury Drive, Billericay, Essex CM11 2JH | - | - | 3 | Terraced House | |
| £360K | 12/22 | 0.05 mi | 6, Gascoigne Way, Billericay, Essex CM11 2JL | £4,054 | 89 | 3 | Semi-Detached House | |
| £340K | 09/21 | 0.06 mi | 12, Gascoigne Way, Billericay, Essex CM11 2JL | £3,953 | 86 | 3 | Semi-Detached House | |
| £458K | 02/21 | 0.06 mi | 3, Hillway, Billericay, Essex CM11 2LX | - | - | 3 | Detached House | |
| £365K | 01/23 | 0.08 mi | 35, Greenway, Billericay, Essex CM11 2JP | £8,127 | 45 | 3 | Semi-Detached House | |
| £285K | 01/21 | 0.09 mi | 45, Greenway, Billericay, Essex CM11 2JP | £3,434 | 83 | 3 | Terraced House | |
| £270.5K | 03/21 | 0.09 mi | 79, Greenway, Billericay, Essex CM11 2JP | £3,810 | 71 | 3 | Semi-Detached House | |
| £320K | 07/23 | 0.09 mi | 25, Greenway, Billericay, Essex CM11 2JP | - | - | 3 | Semi-Detached House | |
| £334K | 04/21 | 0.11 mi | 2, Ash Green, Billericay, Essex CM11 2LR | £3,929 | 85 | 3 | Terraced House | |
| £334K | 04/21 | 0.11 mi | 2, Ash Green, Billericay, Essex CM11 2LR | £3,929 | 85 | 3 | Terraced House | |
| £345K | 06/21 | 0.11 mi | 8, Ash Green, Billericay, Essex CM11 2LR | £4,157 | 83 | 3 | Terraced House | |
| £360K | 06/21 | 0.11 mi | 60, Stansted Close, Billericay, Essex CM11 2LD | £5,065 | 71 | 3 | Terraced House | |
| £357.5K | 04/21 | 0.11 mi | 4, Stansted Close, Billericay, Essex CM11 2LD | £4,256 | 84 | 3 | Terraced House | |
| £340K | 11/22 | 0.11 mi | 26, Stansted Close, Billericay, Essex CM11 2LD | £4,708 | 72 | 3 | Detached House | |
| £152K | 03/21 | 0.11 mi | 329, Outwood Common Road, Billericay, Essex CM11 2LT | £1,854 | 82 | 3 | Semi-Detached House | |
| £365K | 01/21 | 0.12 mi | 25, Glenside, Billericay, Essex CM11 2LY | £4,932 | 74 | 3 | Terraced House | |
| £390K | 07/21 | 0.14 mi | 21, Holbrook Close, Billericay, Essex CM11 2NG | £5,417 | 72 | 3 | Semi-Detached House | |
| £355K | 08/21 | 0.14 mi | 26, Holbrook Close, Billericay, Essex CM11 2NG | £4,948 | 72 | 3 | Terraced House | |
| £350K | 06/21 | 0.14 mi | 29, Holbrook Close, Billericay, Essex CM11 2NG | £4,761 | 74 | 3 | Terraced House | |
| £357K | 09/21 | 0.14 mi | 6, Holbrook Close, Billericay, Essex CM11 2NG | £4,824 | 74 | 3 | Semi-Detached House | |
| £565K | 01/23 | 0.15 mi | 25, Mons Avenue, Billericay, Essex CM11 2HQ | £8,433 | 67 | 3 | Detached House | |
| £350K | 08/22 | 0.15 mi | 8, Monoux Close, Billericay, Essex CM11 2JS | £4,321 | 81 | 3 | Terraced House | |
| £327.5K | 02/21 | 0.15 mi | 4, Elm Green, Billericay, Essex CM11 2LP | £3,808 | 86 | 3 | Terraced House | |
| £310K | 04/23 | 0.15 mi | 12, Elm Green, Billericay, Essex CM11 2LP | £3,229 | 96 | 3 | Semi-Detached House | |
| £412K | 10/22 | 0.19 mi | 6, Hatfield Drive, Billericay, Essex CM11 2NQ | £4,682 | 88 | 3 | Terraced House | |
| £385K | 08/21 | 0.19 mi | 5, Outwood Farm Close, Billericay, Essex CM11 2ND | £5,066 | 76 | 3 | Semi-Detached House | |
| £370K | 06/23 | 0.19 mi | 40, Morris Avenue, Billericay, Essex CM11 2LB | £4,066 | 91 | 3 | Semi-Detached House | |
| £350K | 06/23 | 0.19 mi | 19, Morris Avenue, Billericay, Essex CM11 2LB | £3,763 | 93 | 3 | Terraced House | |
| £380K | 11/22 | 0.2 mi | 36, Morris Avenue, Billericay, Essex CM11 2LB | £4,419 | 86 | 3 | Terraced House | |
| £470K | 11/21 | 0.21 mi | 264, Outwood Common Road, Billericay, Essex CM11 2LH | £5,916 | 79 | 3 | Semi-Detached House | |
| £425K | 03/21 | 0.22 mi | 22, Outwood Farm Road, Billericay, Essex CM11 2NB | - | - | 3 | Semi-Detached House | |
| £425K | 05/23 | 0.22 mi | 91, Meadow Rise, Billericay, Essex CM11 2EF | £5,297 | 80 | 3 | Semi-Detached House | |
| £376.5K | 08/22 | 0.22 mi | 21, Oak Green, Billericay, Essex CM11 2JU | £4,482 | 84 | 3 | Terraced House | |
| £385K | 11/20 | 0.23 mi | 40, Thynne Road, Billericay, Essex CM11 2HH | £4,096 | 94 | 3 | Semi-Detached House | |
| £350K | 03/21 | 0.23 mi | 31, Balmoral Close, Billericay, Essex CM11 2LL | £4,023 | 87 | 3 | Semi-Detached House | |
| £370K | 03/21 | 0.23 mi | 21, Balmoral Close, Billericay, Essex CM11 2LL | £4,066 | 91 | 3 | Semi-Detached House | |
| £595K | 05/21 | 0.24 mi | 412, Outwood Common Road, Billericay, Essex CM11 1ET | £6,467 | 92 | 3 | Semi-Detached House | |
| £379K | 08/22 | 0.24 mi | 12, Oak Green, Billericay, Essex CM11 2JU | £4,407 | 86 | 3 | Terraced House | |
| £337.5K | 05/21 | 0.25 mi | 33, Morris Avenue, Billericay, Essex CM11 2JZ | £3,924 | 86 | 3 | Terraced House | |
| £485K | 06/21 | 0.26 mi | 30, The Meadow Way, Billericay, Essex CM11 2HL | £7,375 | 66 | 3 | Semi-Detached House | |
| £395K | 03/23 | 0.27 mi | 252, Outwood Common Road, Billericay, Essex CM11 2LG | £4,850 | 81 | 3 | Terraced House |
Local Rents
13 rents from £1.4K/mo to £2.6K/mo, average is £1.7K/mo.
| Rent | Date | Distance | Address | Beds | Type | |
| £1,550 | 12/24 | 0.06 mi | Salesbury Drive, Billericay | 3 | Terraced House | |
| £1,400 | 12/24 | 0.08 mi | Salesbury Drive, Billericay, Essex, CM11 | 3 | Terraced House | |
| £1,450 | 12/24 | 0.23 mi | Outwood Common Road, Billericay, Essex, CM11 2LG | 3 | Terraced House | |
| £1,850 | 02/25 | 0.39 mi | - | 3 | Semi-Detached House | |
| £2,000 | 03/25 | 0.7 mi | - | 3 | Semi-Detached House | |
| £1,700 | 12/24 | 0.77 mi | Dawson Mews, Billericay, Essex, CM11 | 3 | Flat | |
| £1,700 | 11/24 | 0.9 mi | - | 3 | Terraced House | |
| £1,600 | 12/24 | 0.96 mi | Newlands Road, CM12 | 3 | Detached House | |
| £1,850 | 12/24 | 1.05 mi | Springfield Road, Billericay, Essex, CM12 | 3 | Flat | |
| £2,600 | 12/24 | 1.12 mi | Park View, 30 Radford Way, CM12 | 3 | Flat | |
| £1,900 | 12/24 | 1.14 mi | - | 3 | Semi-Detached House | |
| £1,525 | 12/24 | 1.22 mi | Westbourne Gardens, BILLERICAY | 3 | Flat | |
| £1,550 | 12/24 | 1.23 mi | Dorset Way, CM12 | 3 | Detached House |
Property History
Listed for £350,000
October 10, 2024
Sold for £193,500
2007
Sold for £68,000
2003
Floor Plans
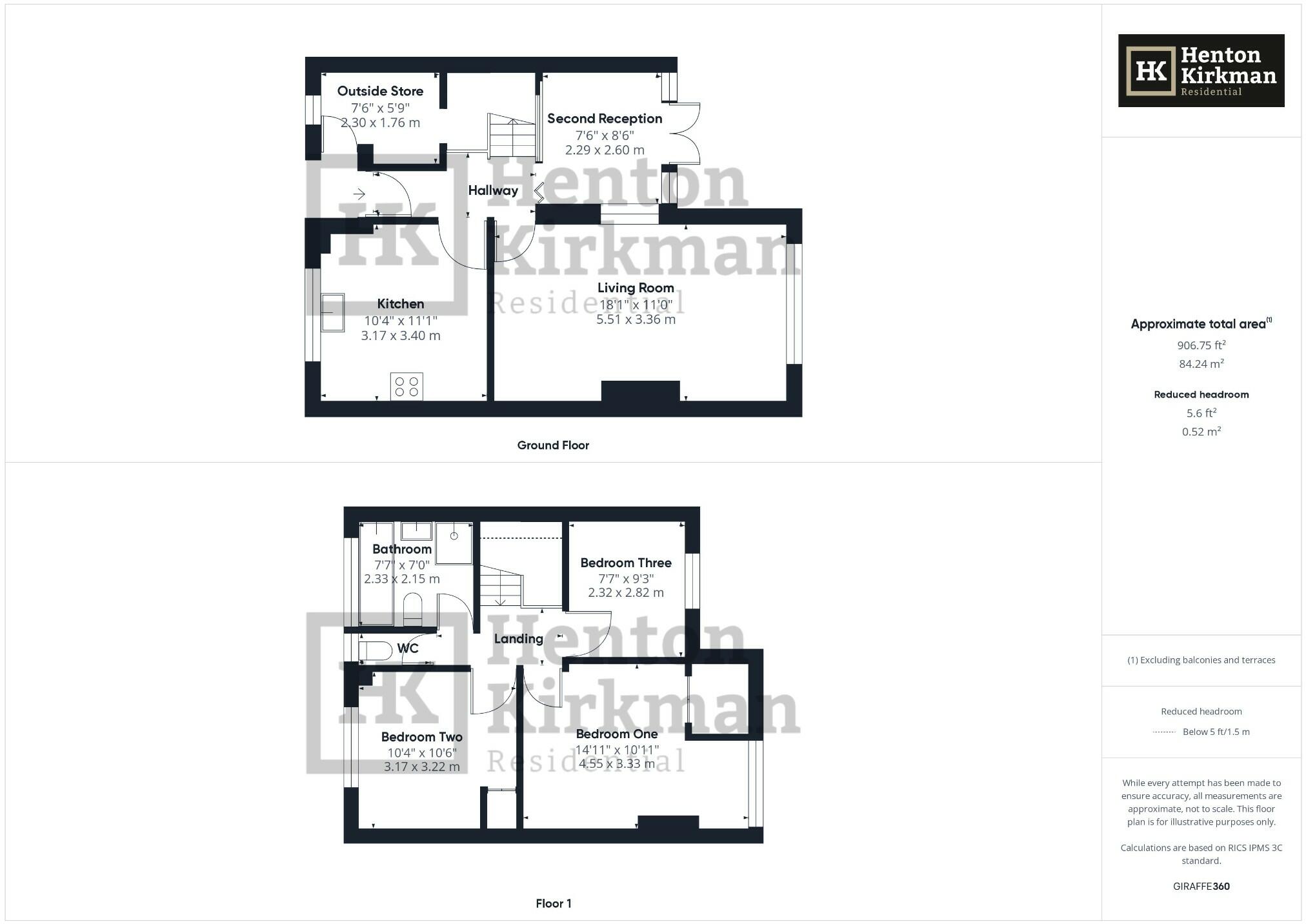
Description
- No onward chain with parking at the front for two cars. +
- Three-bedroom mid-terrace with spacious, versatile accommodation. +
- Open storm porch and external store for additional storage. +
- Two ground-floor reception rooms with potential for improvement. +
- Kitchen-diner with ample worktop space and built-in appliances. +
- Three good-sized bedrooms and a four-piece bathroom upstairs. +
- Gas radiator heating via a combi boiler and double-glazed windows. +
- Rear garden approximately 42 feet deep with covered patio +
- Walking distance to Infant and Primary school and local shops. +
- 1-mile walk to Billericay station from the property. +
Enjoying the appeal of having no onward chain as well as parking at the front, this three-bedroom mid-terrace house offers good-sized, versatile accommodation.
With an open storm porch, a built-in external store, a kitchen-diner, and two ground-floor reception rooms, there is great potential for further improvements.
Upstairs, each of the three bedrooms is of a good size, and there is also a four-piece bathroom with a separate shower cubicle and a separate toilet.
Additionally, this house features gas radiator heating via a combi boiler, double-glazed windows, and a rear garden measuring approximately 42 feet in depth. The garden includes a covered patio, which is accessible via double doors from the second reception room.
Salesbury Drive is located in the Sunnymede area of Billericay. The property is within a short walk of the Infant and Primary school, as well as local shops, which are just a few minutes away. Furthermore, walking to the top of this road onto Hillway provides a 1-mile walk to the station.
ACCOMMODATION AS FOLLOWS...
ENTRANCE PORCH
The porch has a tiled floor and a door leading to an external store cupboard.
ENTRANCE HALLWAY
The wood-effect laminate floor extends through this hallway, which has doors leading to the two ground-floor rooms and the kitchen. A carpeted staircase leads to the first floor.
LOUNGE 5.51m x 3.36m (18'1 x 11')
The wood-effect laminate floor continues into the lounge area, which has a large rear-facing window and a fire surround with a gas fire (untested), which we understand will remain.
SECOND RECEPTION ROOM 2.6m x 2.29m (8'6 x 7'6)
This room has another laminate floor and double doors with glazed side panels that open onto the garden.
The room is currently used as a utility and overflow storage area, but in other properties, we have seen this space utilized as a home office or playroom.
KITCHEN/DINER 3.4m x 3.17m (11'1 x 10'4)
This kitchen-diner overlooks the front of the house. It has a slate-effect laminate floor, and a range of units fitted to two sides, which provide ample storage and worktop space. The kitchen includes a stainless-steel sink unit, a built-in double oven, a gas hob with a cooker hood, and spaces for a fridge freezer and washing machine.
FIRST FLOOR LANDING
From the landing, there is access to a drop-down hatch leading to the loft. The spindle staircase and open stairwell enhance the feeling of space.
Panel doors lead to each of the three bedrooms, the four-piece bathroom, and a separate WC.
BEDROOM ONE 4.55m x 3.33m (14'11 x 10'11)
Positioned at the rear of the house, this bedroom features a recessed rear window with a desk space, a built-in double wardrobe, and plenty of room for a double bed.
BEDROOM TWO 3.22m x 3.17m (10'6 x 10'4)
This second double bedroom is at the front of the house and has a built-in storage cupboard.
BEDROOM THREE 2.82m x 2.32m (9'3 x 7'7)
A good-sized single bedroom on paper, this room is located at the rear of the house. The measurements given reflect the clear floor space.
BATHROOM
This unexpectedly spacious bathroom features a four-piece white suite consisting of a push-button WC, a panel-enclosed bath with mixer taps, a wash basin with mixer taps, and a corner shower cubicle with a Triton electric shower.
SEPARATE WC
In addition to the toilet in the bathroom, you have this one aswell!
Being a separate room with its own window, you have the option of combining the two rooms to make an even bigger bathroom.
OUTSIDE
FRONT
The front of the property has been brick-paved to provide parking for two cars.
REAR GARDEN
Measuring approximately 42 feet, the rear garden begins with a covered paved area, with the remainder mainly laid to lawn. A central path leads to an additional seating area at the rear.
Similar Properties
Like this property? Maybe you'll like these ones close by too.
2 Bed House, Single Let, Billericay, CM11 2JN
£300,000
3 views • 3 months ago • 68 m²
2 Bed Flat, Single Let, Billericay, CM11 2JW
£250,000
2 months ago • 54 m²
3 Bed House, Single Let, Billericay, CM11 2JL
£347,500
1 views • 2 years ago • 77 m²
3 Bed House, Single Let, Billericay, CM11 2LD
£400,000
4 months ago • 93 m²
