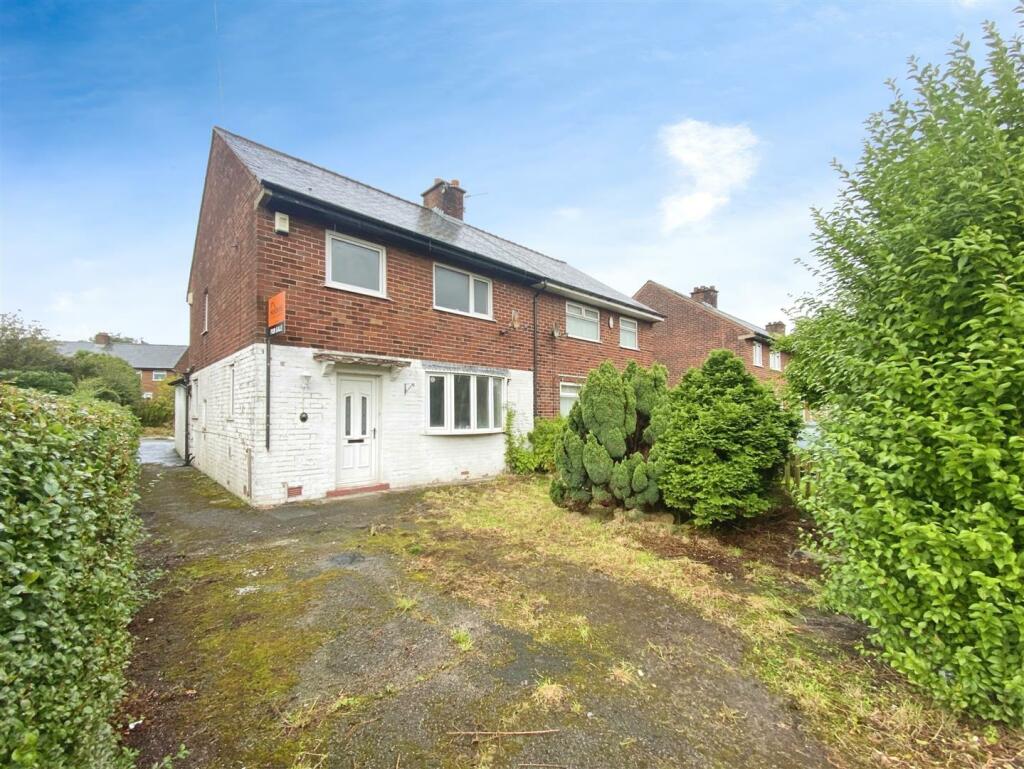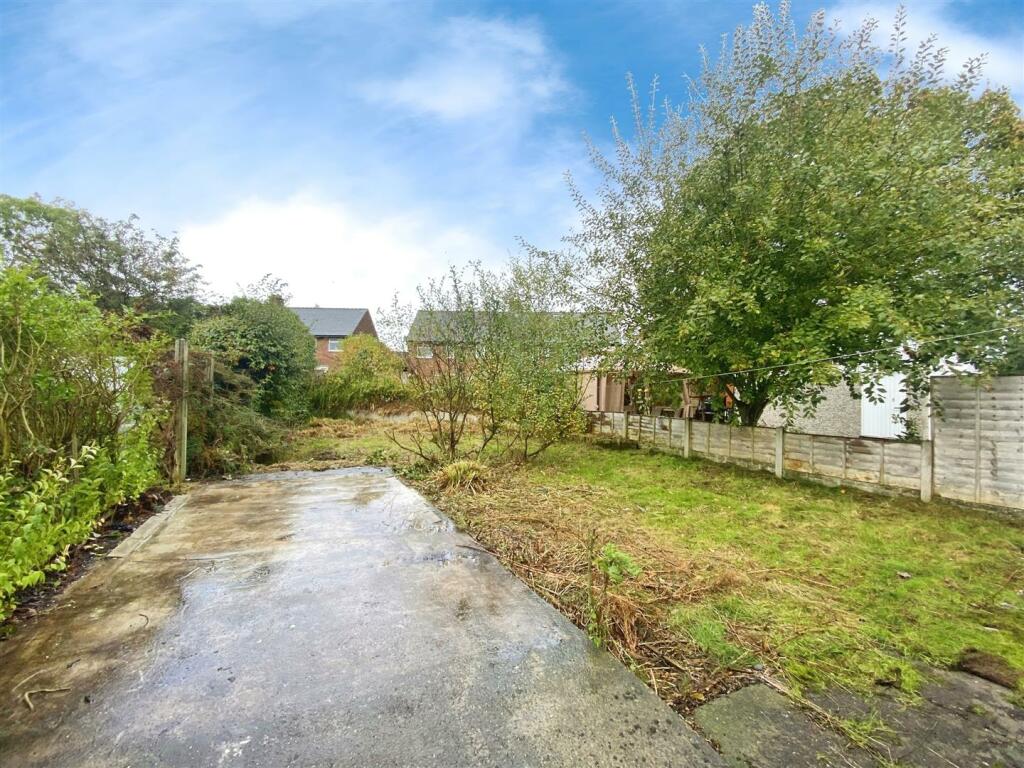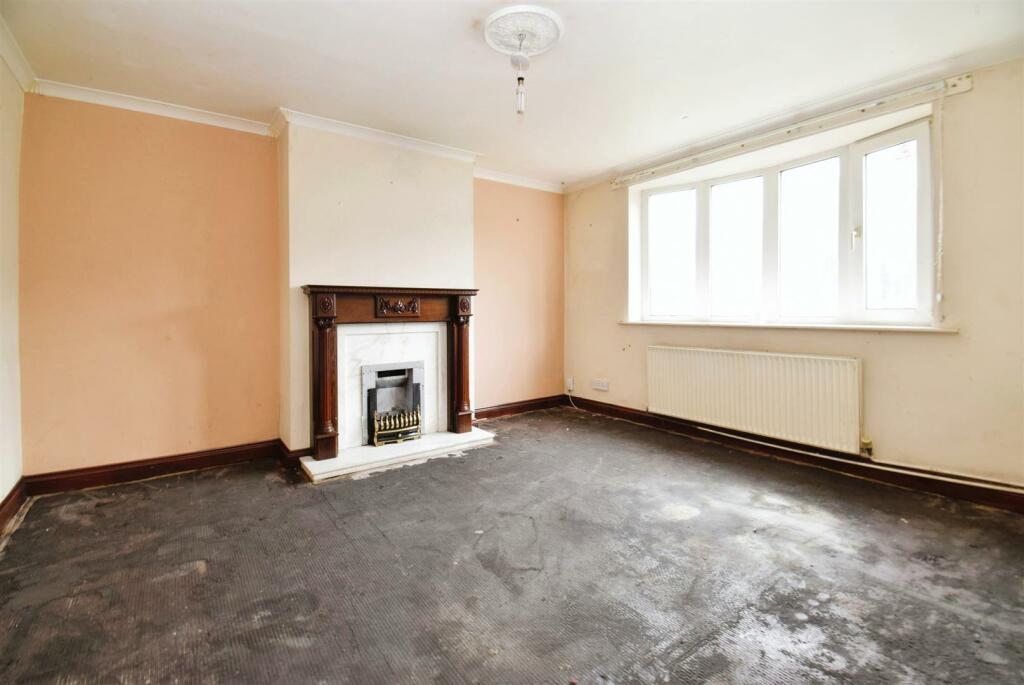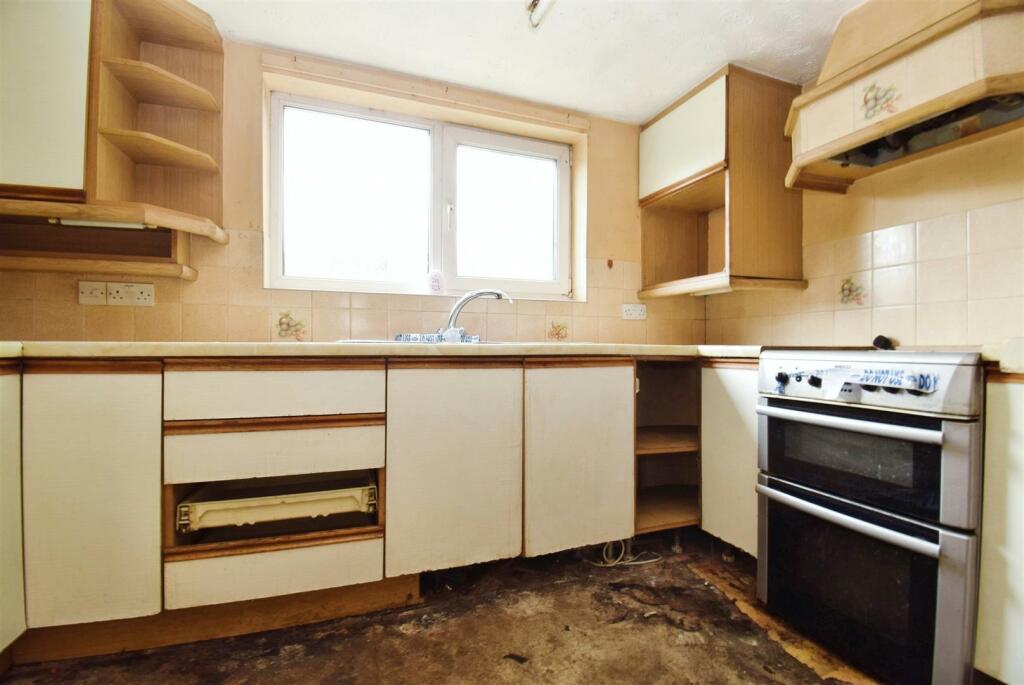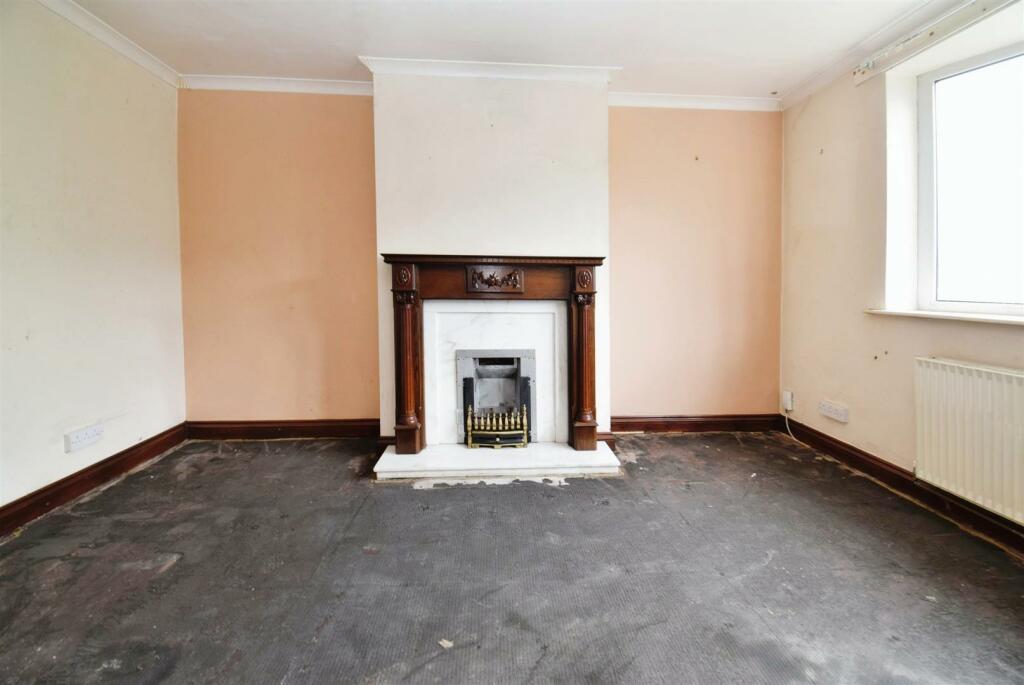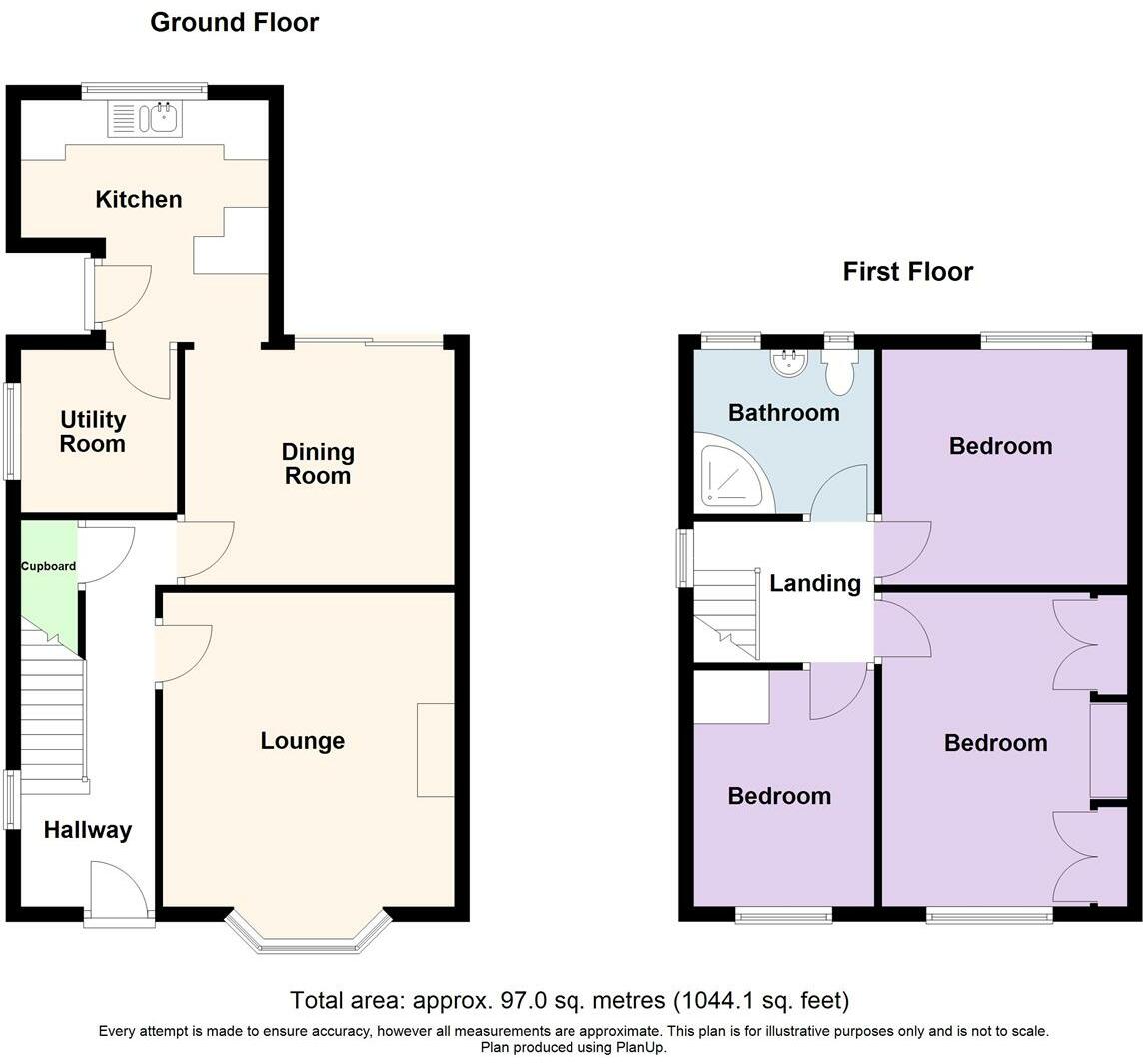- Available with NO ONWARD CHAIN +
- Popular family residential area +
- In need of some improvements and repairs +
- Lounge +
- Extended kitchen +
- Three bedrooms +
- Gardens front and rear +
- EPC rating E +
- Freehold +
- Council tax band B +
A family home offering great potential for improvement and modernisation, situated in a popular residential area, with gas central heating and double glazing throughout and the added bonus of NO ONWARD CHAIN. The ground floor accommodation is comprised of a bright entrance hallway, spacious lounge, separate dining room and kitchen with utility area . On the first floor, two double bedrooms, a single bedroom and the bathroom. Externally, there are generously proportioned gardens and a driveway providing off road parking.
EPC rating E. Council Tax Band B, Freehold.
Viewings by appointment only. Call to arrange.
Please Note: All services/appliances have not and will not be tested.
“Holden Estate Agents are now in receipt of an offer for the sum of £140,000 for 17, Moss Acre Road,Penwortham,Preston,PR1 9NJ
Anyone wishing to place an offer on the property should contact Holden Estate Agents 6-8, Watkin Lane, Lostock Hall, PRESTON, PR5 5RD before exchange of contracts”
Ground Floor -
Halllway - uPVC double glazed door to front, uPVC double glazed frosted glass window to side, radiator, tiling to floor, doors into lounge and dining room, stairs to first floor, under stairs storage cupboard.
Lounge - 4.229 x 3.927 (13'10" x 12'10") - uPVC double glazed window to front, radiator, fireplace display with Adam style surround and marble hearth.
Dining Room - 3.629 x 3.177 (11'10" x 10'5" ) - Double glazed sliding door to rear, radiator, tiling to floor, opening into kitchen
Kitchen - 3.336 x 3.252 (10'11" x 10'8") - UPVC double glaze window to rear, door to side, wall & base units with contrasting worktops, space for oven, space for fridge freezer stainless steel 1.5 L sink with single drainer and tiled splashbacks, door into utility room.
Utility Room - 2.212 x 2.130 (7'3" x 6'11" ) - uPVC double glazed frosted glass window to side, wall mounted boiler, space for washing machine, space for dryer.
First Floor -
Landing - uPVC double glazed window to side, loft hatch, doors into two double bedrooms, single bedroom and family bathroom.
Bedroom One - 4.227 x 3.305 (13'10" x 10'10") - uPVC double glazed windows to front, radiator, built-in wardrobes.
Bedroom Two - 3.335 x 3.198 (10'11" x 10'5") - uPVC double glazed windows to rear, radiator, built in wardrobe.
Bedroom Three - 3.188 x 2.436 (10'5" x 7'11") - uPVC double glazed window to front, radiator.
Family Bathroom - 2.418 x 2.214 (7'11" x 7'3") - uPVC double glazed frosted glass windows to rear, corner bath with electric shower, tiled splashbacks, basin with pedestal base, WC, radiator, recessed spotlights.
External - Driveway to front space for multiple vehicles, mature hedges to front and side. Rear garden comprising lawn, mature trees and bushes, patio area.
Property Misdescriptions Act - Although these particulars are thought to be materially correct, they are for guidance only and do not constitute any part of an offer or contract. A wide angle camera has been used in these photos and intending purchasers should not rely on them as statements or representation of fact, but must satisfy themselves by inspection or otherwise as to their accuracy.
