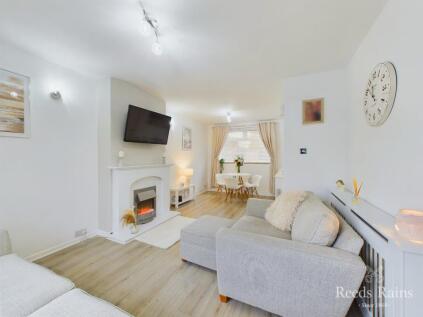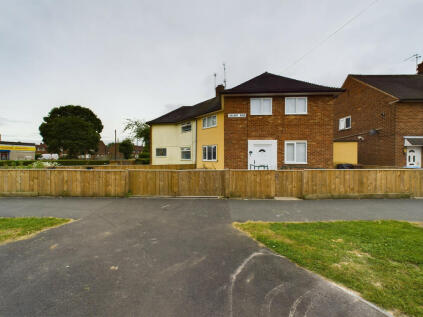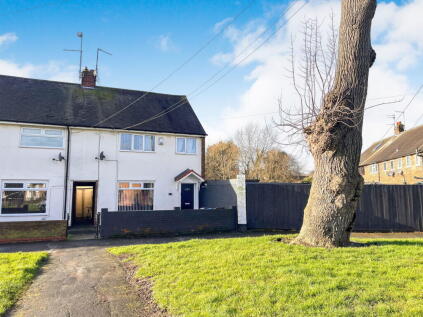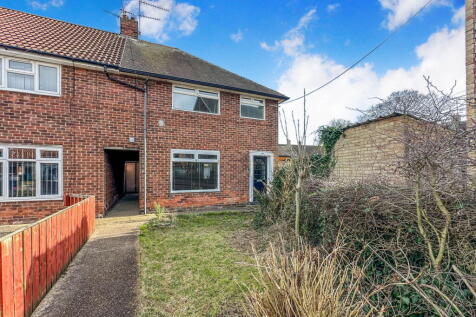3 Bed Terraced House, Single Let, Hull, HU8 9NX, £120,000
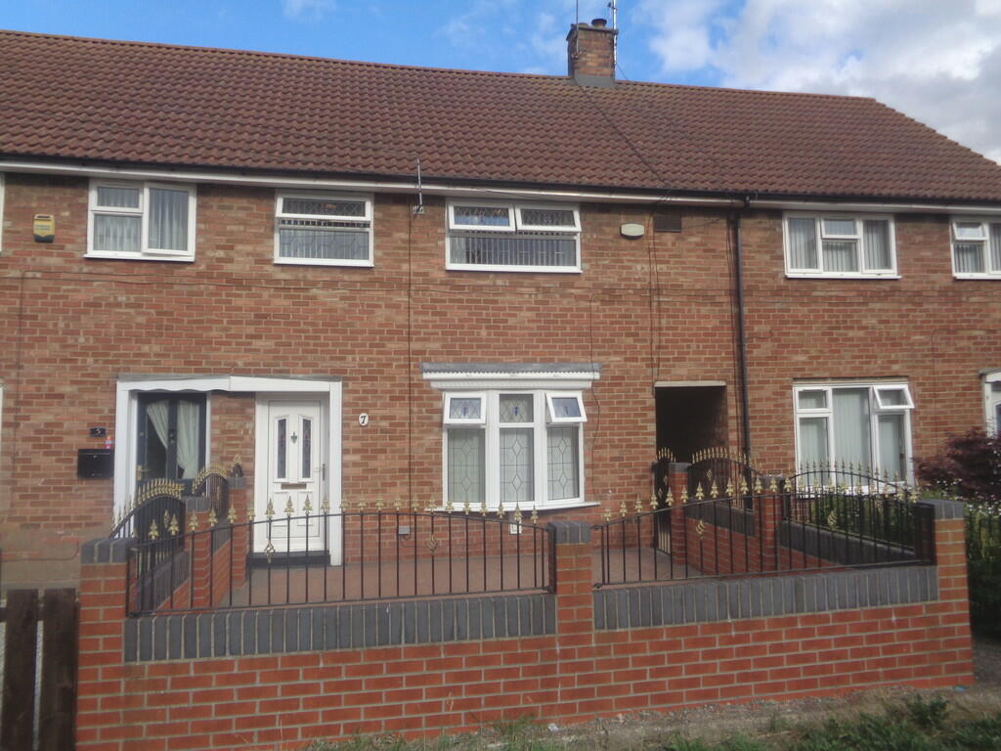
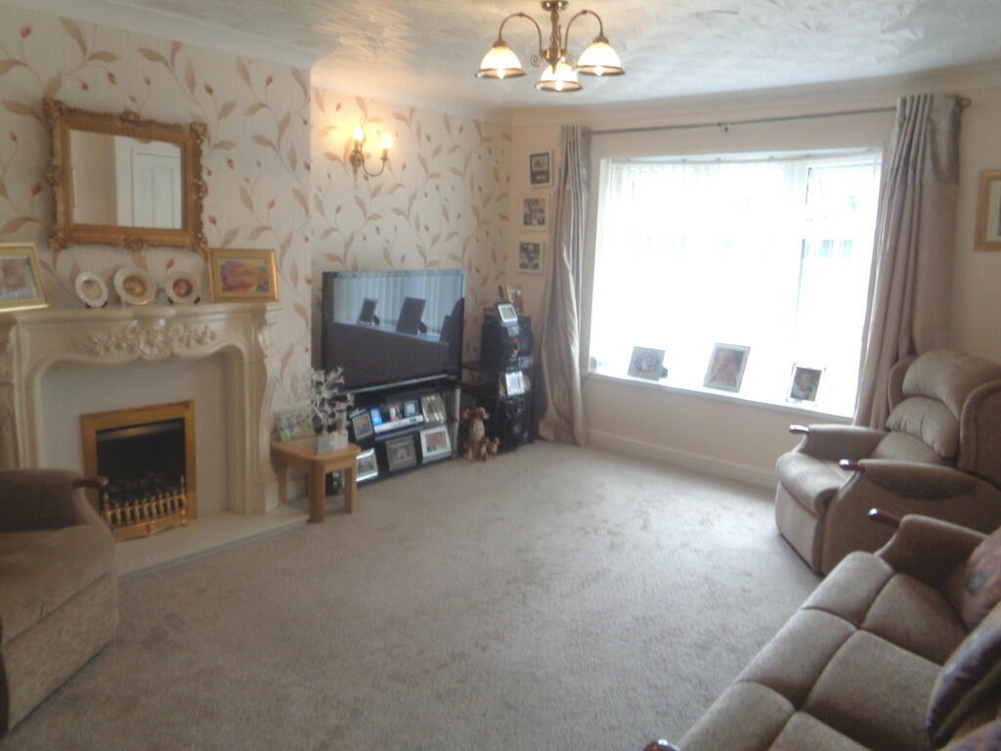
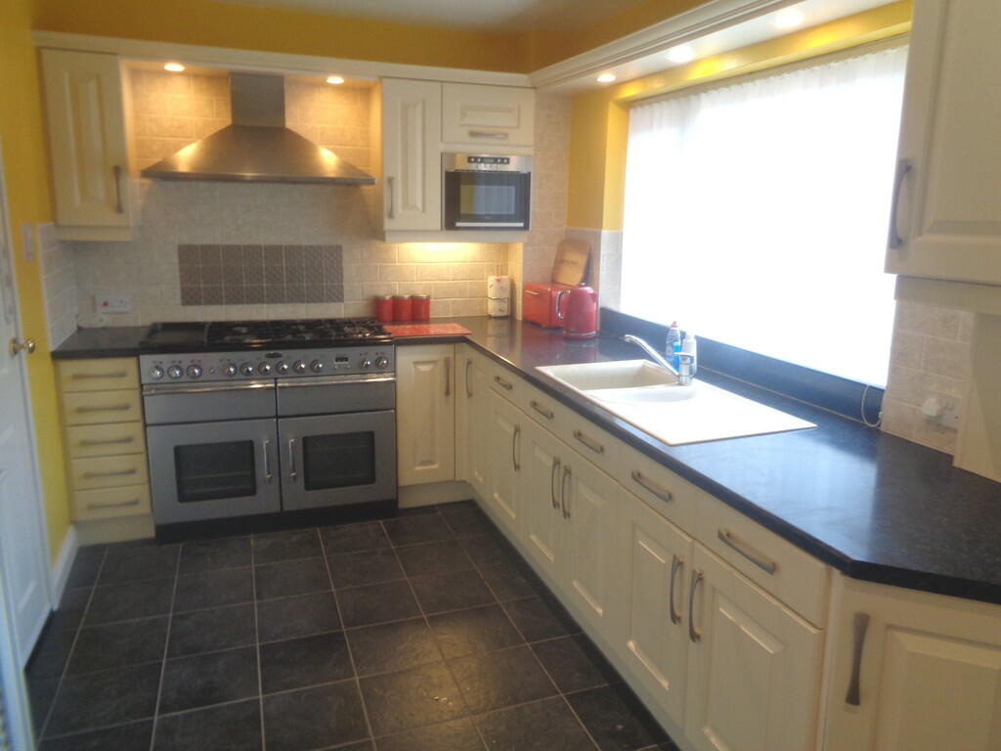
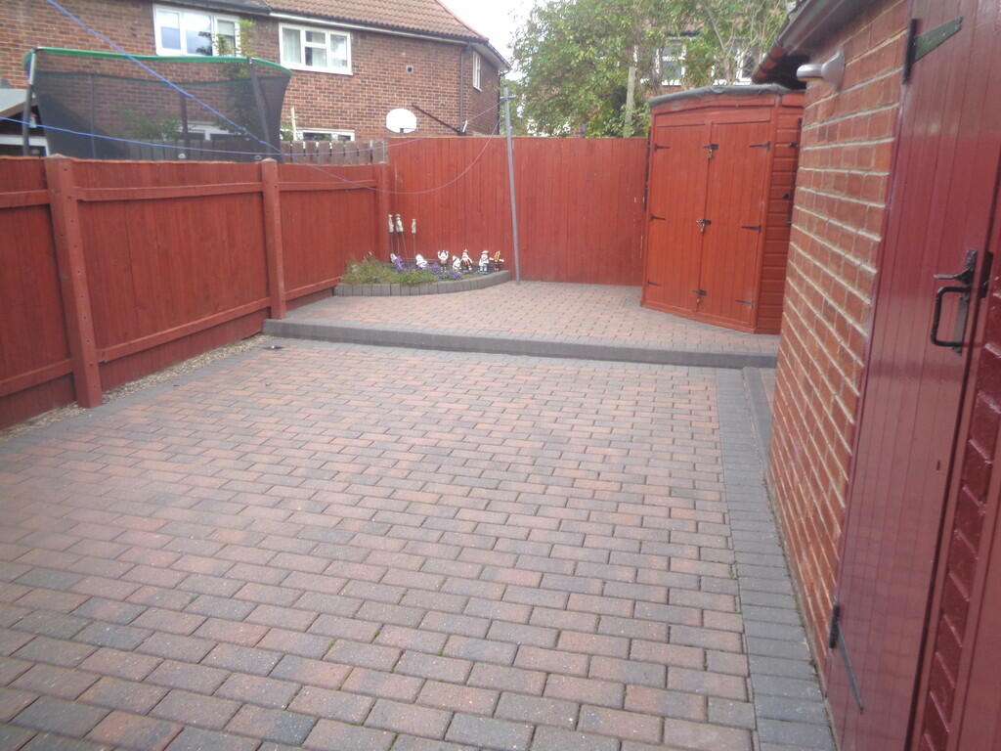
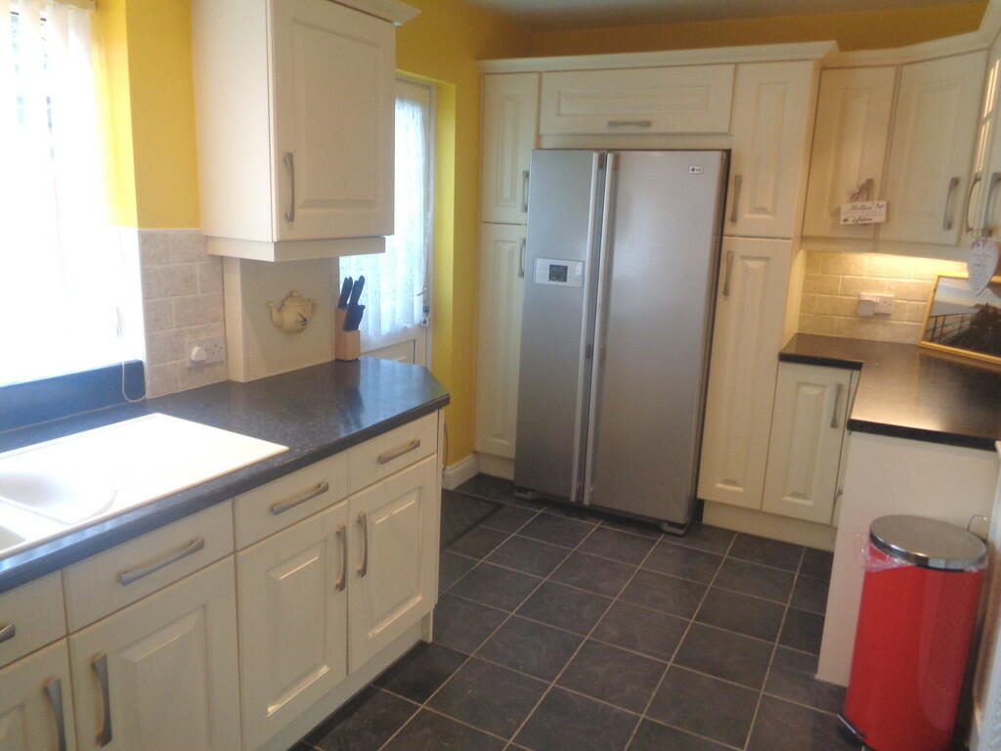
ValuationOvervalued
| Sold Prices | £58K - £290K |
| Sold Prices/m² | £707/m² - £2.6K/m² |
| |
Square Metres | 78 m² |
| Price/m² | £1.5K/m² |
Value Estimate | £108,333£108,333 |
Cashflows
Cash In | |
Purchase Finance | MortgageMortgage |
Deposit (25%) | £30,000£30,000 |
Stamp Duty & Legal Fees | £4,800£4,800 |
Total Cash In | £34,800£34,800 |
| |
Cash Out | |
Rent Range | £625 - £895£625 - £895 |
Rent Estimate | £656 |
Running Costs/mo | £526£526 |
Cashflow/mo | £130£130 |
Cashflow/yr | £1,558£1,558 |
ROI | 4%4% |
Gross Yield | 7%7% |
Local Sold Prices
50 sold prices from £58K to £290K, average is £117.5K. £707/m² to £2.6K/m², average is £1.3K/m².
| Price | Date | Distance | Address | Price/m² | m² | Beds | Type | |
| £91K | 04/23 | 0 mi | 21, Duddon Grove, Hull, City Of Kingston Upon Hull HU8 9NX | - | - | 3 | Terraced House | |
| £110K | 06/23 | 0.05 mi | 21, Foss Grove, Hull, City Of Kingston Upon Hull HU8 9NY | £1,134 | 97 | 3 | Terraced House | |
| £67K | 03/21 | 0.08 mi | 40, Chelmer Road, Hull, City Of Kingston Upon Hull HU8 9NP | £827 | 81 | 3 | Terraced House | |
| £205K | 03/23 | 0.17 mi | 51, Western Gailes Way, Hull, City Of Kingston Upon Hull HU8 9EQ | £2,628 | 78 | 3 | Detached House | |
| £141.5K | 12/20 | 0.17 mi | 23, Western Gailes Way, Hull, City Of Kingston Upon Hull HU8 9EQ | £1,726 | 82 | 3 | Semi-Detached House | |
| £188K | 12/20 | 0.17 mi | 1, Western Gailes Way, Hull, City Of Kingston Upon Hull HU8 9EQ | £2,265 | 83 | 3 | Detached House | |
| £156K | 11/20 | 0.17 mi | 98, Western Gailes Way, Hull, City Of Kingston Upon Hull HU8 9EQ | £2,137 | 73 | 3 | Detached House | |
| £165K | 05/23 | 0.17 mi | 88, Western Gailes Way, Hull, City Of Kingston Upon Hull HU8 9EQ | £2,200 | 75 | 3 | Semi-Detached House | |
| £82.5K | 12/22 | 0.18 mi | 20, Earsham Close, Hull, City Of Kingston Upon Hull HU8 9NF | £994 | 83 | 3 | Terraced House | |
| £90K | 05/23 | 0.2 mi | 7, Coldstream Close, Hull, City Of Kingston Upon Hull HU8 9LS | £1,268 | 71 | 3 | Terraced House | |
| £87.5K | 05/23 | 0.21 mi | 1, Bickleigh Grove, Hull, City Of Kingston Upon Hull HU8 9RU | £1,232 | 71 | 3 | Terraced House | |
| £95K | 11/20 | 0.22 mi | 5, Frome Road, Hull, City Of Kingston Upon Hull HU8 9QN | £950 | 100 | 3 | Semi-Detached House | |
| £58K | 10/20 | 0.22 mi | 10, Frome Road, Hull, City Of Kingston Upon Hull HU8 9QN | £707 | 82 | 3 | Semi-Detached House | |
| £125K | 02/23 | 0.23 mi | 4, Frome Road, Hull, City Of Kingston Upon Hull HU8 9QN | £1,225 | 102 | 3 | Terraced House | |
| £171K | 12/22 | 0.23 mi | 1, Sandmoor Close, Hull, City Of Kingston Upon Hull HU8 9EB | £2,192 | 78 | 3 | Semi-Detached House | |
| £77K | 01/21 | 0.24 mi | 56, Douglas Road, Hull, City Of Kingston Upon Hull HU8 9RP | £770 | 100 | 3 | Terraced House | |
| £85K | 12/20 | 0.25 mi | 257, Shannon Road, Hull, City Of Kingston Upon Hull HU8 9PY | - | - | 3 | Terraced House | |
| £105K | 11/20 | 0.25 mi | 26, Plym Grove, Hull, City Of Kingston Upon Hull HU8 9RT | £1,094 | 96 | 3 | Semi-Detached House | |
| £120K | 02/21 | 0.26 mi | 29, Shannon Road, Hull, City Of Kingston Upon Hull HU8 9PP | £1,690 | 71 | 3 | Semi-Detached House | |
| £122K | 04/23 | 0.26 mi | 8, Stratton Close, Hull, City Of Kingston Upon Hull HU8 9QL | £1,371 | 89 | 3 | Terraced House | |
| £88K | 10/21 | 0.3 mi | 18, Holcombe Close, Hull, City Of Kingston Upon Hull HU8 9QJ | - | - | 3 | Terraced House | |
| £125K | 01/23 | 0.32 mi | 28, Frome Road, Hull, City Of Kingston Upon Hull HU8 9QG | £1,389 | 90 | 3 | Semi-Detached House | |
| £102.5K | 05/21 | 0.32 mi | 336, Shannon Road, Hull, City Of Kingston Upon Hull HU8 9RZ | - | - | 3 | Semi-Detached House | |
| £80K | 05/23 | 0.33 mi | 77, Medina Road, Hull, City Of Kingston Upon Hull HU8 9RA | £1,231 | 65 | 3 | Terraced House | |
| £125K | 02/23 | 0.34 mi | 30, Frome Road, Hull, City Of Kingston Upon Hull HU8 9QG | - | - | 3 | Terraced House | |
| £125K | 02/23 | 0.34 mi | 23, Eastmount Avenue, Hull, City Of Kingston Upon Hull HU8 9EN | £1,420 | 88 | 3 | Terraced House | |
| £185K | 01/23 | 0.36 mi | 126, Western Gailes Way, Hull, City Of Kingston Upon Hull HU8 9FG | - | - | 3 | Detached House | |
| £185K | 06/22 | 0.36 mi | 119, Western Gailes Way, Hull, City Of Kingston Upon Hull HU8 9FG | £2,339 | 79 | 3 | Detached House | |
| £125K | 02/23 | 0.37 mi | 16, Howsham Close, Hull, City Of Kingston Upon Hull HU9 4BB | £1,593 | 78 | 3 | Terraced House | |
| £62.5K | 01/21 | 0.37 mi | 35, Cober Grove, Hull, City Of Kingston Upon Hull HU8 9TJ | £893 | 70 | 3 | Terraced House | |
| £95K | 07/23 | 0.38 mi | 385, Staveley Road, Hull, City Of Kingston Upon Hull HU9 4BX | - | - | 3 | Terraced House | |
| £169K | 04/21 | 0.4 mi | 1034, Holderness Road, Hull, City Of Kingston Upon Hull HU9 4AH | - | - | 3 | Terraced House | |
| £290K | 03/23 | 0.4 mi | 1066, Holderness Road, Hull, City Of Kingston Upon Hull HU9 4AH | £2,051 | 141 | 3 | Semi-Detached House | |
| £87K | 11/20 | 0.42 mi | 97, Milne Road, Hull, City Of Kingston Upon Hull HU9 4UL | £906 | 96 | 3 | Terraced House | |
| £122.5K | 01/21 | 0.43 mi | 143, Frome Road, Hull, City Of Kingston Upon Hull HU8 9QE | £1,303 | 94 | 3 | Semi-Detached House | |
| £110.8K | 12/22 | 0.46 mi | 10, Caledon Close, Hull, City Of Kingston Upon Hull HU9 4EG | £1,232 | 90 | 3 | Semi-Detached House | |
| £205K | 04/21 | 0.47 mi | 104, Standidge Drive, Hull, City Of Kingston Upon Hull HU8 0RW | £1,608 | 128 | 3 | Detached House | |
| £72.3K | 12/20 | 0.48 mi | 172, Wansbeck Road, Hull, City Of Kingston Upon Hull HU8 9ST | £963 | 75 | 3 | Terraced House | |
| £130K | 07/21 | 0.48 mi | 129, Caledon Close, Hull, City Of Kingston Upon Hull HU9 4EH | £1,398 | 93 | 3 | Semi-Detached House | |
| £115K | 02/21 | 0.48 mi | 116, Milne Road, Hull, City Of Kingston Upon Hull HU9 4UN | £1,513 | 76 | 3 | Terraced House | |
| £182K | 02/23 | 0.49 mi | 19, Camberwell Way, Hull, City Of Kingston Upon Hull HU8 0RU | £1,916 | 95 | 3 | Semi-Detached House | |
| £190K | 11/20 | 0.51 mi | 3, Ardmore Close, Hull, City Of Kingston Upon Hull HU9 4AD | £1,827 | 104 | 3 | Detached House | |
| £100K | 02/23 | 0.52 mi | 175, Amethyst Road, Hull, City Of Kingston Upon Hull HU9 4DL | £1,149 | 87 | 3 | Semi-Detached House | |
| £120K | 05/21 | 0.52 mi | 243, Holmgarth Drive, Hull, City Of Kingston Upon Hull HU8 9DZ | £1,176 | 102 | 3 | Terraced House | |
| £100K | 06/21 | 0.53 mi | 116, Caledon Close, Hull, City Of Kingston Upon Hull HU9 4EQ | - | - | 3 | Semi-Detached House | |
| £95K | 02/23 | 0.54 mi | 244, Amethyst Road, Hull, City Of Kingston Upon Hull HU9 4DJ | - | - | 3 | Semi-Detached House | |
| £167.5K | 10/20 | 0.54 mi | 43, Ark Royal, Bilton, Hull, City Of Kingston Upon Hull HU11 4BN | £1,882 | 89 | 3 | Semi-Detached House | |
| £190.5K | 01/23 | 0.54 mi | 25, Ark Royal, Bilton, Hull, City Of Kingston Upon Hull HU11 4BN | - | - | 3 | Semi-Detached House | |
| £102K | 10/21 | 0.55 mi | 117, Greenwich Avenue, Hull, City Of Kingston Upon Hull HU9 4XA | £1,116 | 91 | 3 | Terraced House | |
| £90K | 08/21 | 0.55 mi | 78, Wansbeck Road, Hull, City Of Kingston Upon Hull HU8 9SS | £1,111 | 81 | 3 | Terraced House |
Local Rents
15 rents from £625/mo to £895/mo, average is £725/mo.
| Rent | Date | Distance | Address | Beds | Type | |
| £675 | 05/24 | 0 mi | Duddon Grove, Hull, East Yorkshire, HU8 | 3 | Terraced House | |
| £795 | 12/24 | 0 mi | Duddon Grove, HULL | 3 | Terraced House | |
| £625 | 05/24 | 0.06 mi | Thaxted Close, Hull, HU8 | 3 | Terraced House | |
| £750 | 04/24 | 0.09 mi | Waveney Road, Hull, HU8 | 3 | Terraced House | |
| £700 | 05/24 | 0.09 mi | Brent Avenue, Hull, HU8 | 3 | Terraced House | |
| £695 | 12/24 | 0.19 mi | - | 3 | Terraced House | |
| £805 | 10/24 | 0.19 mi | - | 3 | Terraced House | |
| £675 | 05/24 | 0.23 mi | Douglas Road, Hull, East Yorkshire, HU8 | 3 | Terraced House | |
| £725 | 01/25 | 0.31 mi | - | 3 | Semi-Detached House | |
| £850 | 05/24 | 0.43 mi | - | 3 | Terraced House | |
| £775 | 03/25 | 0.48 mi | - | 3 | Terraced House | |
| £650 | 06/24 | 0.51 mi | - | 3 | Flat | |
| £650 | 06/24 | 0.51 mi | - | 3 | Flat | |
| £895 | 01/25 | 0.51 mi | - | 3 | Terraced House | |
| £895 | 06/24 | 0.55 mi | Bellfield Avenue HU8 | 3 | Semi-Detached House |
Local Area Statistics
Population in HU8 | 34,17534,175 |
Population in Hull | 313,622313,622 |
Town centre distance | 3.72 miles away3.72 miles away |
Nearest school | 0.20 miles away0.20 miles away |
Nearest train station | 3.86 miles away3.86 miles away |
| |
Rental demand | Landlord's marketLandlord's market |
Rental growth (12m) | -4%-4% |
Sales demand | Seller's marketSeller's market |
Capital growth (5yrs) | +16%+16% |
Property History
Listed for £120,000
October 9, 2024
Sold for £82,000
2018
Floor Plans
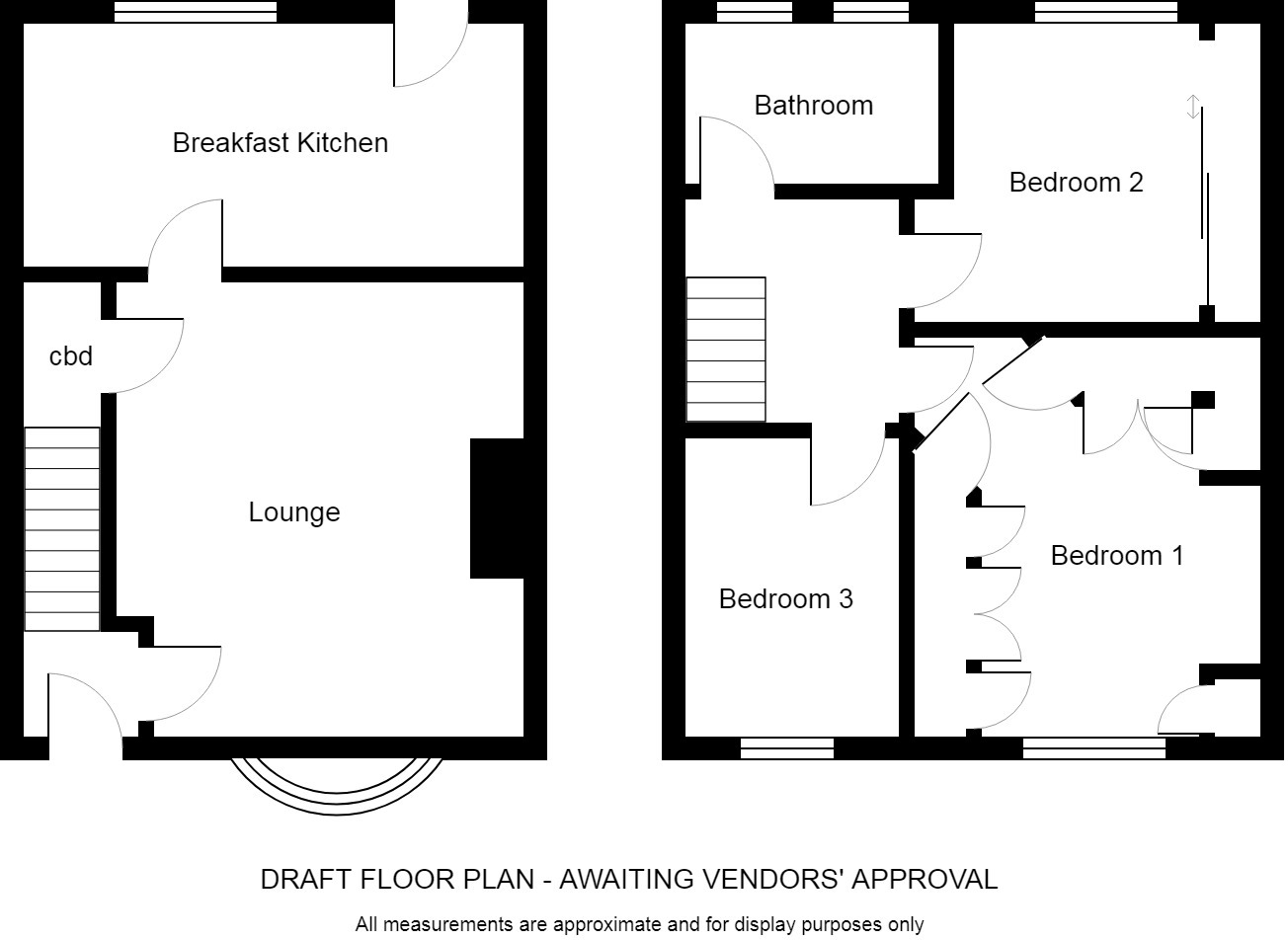
Description
- Middle House +
- 3 Bedrooms +
- Luxury Fitted Kitchen +
- Super Bathroom +
- Gas Central Heating +
- uPVC Double Glazing +
- Outstanding Home +
- Popular Location +
LOCATION Duddon Grove is a popular residential area lying to the east side of Hull and provides a good range of local facilities including shops, public transport, schools and convenient travelling distance for Hull City centre.
THE ACCOMMODATION COMPRISES
GROUND FLOOR
ENTRANCE HALL With a uPVC double glazed entry door, staircase leading to the first floor, radiator with feature cover, cornice to the ceiling.
LOUNGE 15' 1" x 12' 6" (4.6m x 3.81m) With uPVC double glazed bow window which overlooks the front, feature fireplace with "marble" inset/hearth with gas fire, cornice to the ceiling, understairs storage cupboard, TV point, radiator with feature cover.
LUXURY FITTED BREAKFAST KITCHEN 16' 7" x 8' 1" (5.05m x 2.46m) With one and a half bowl sink and drainer with mixer tap, good range of fitted base and wall-mounted units with worktop surface areas and tiled surrounds, downlighters, radiator with feature cover, tiled flooring, plumbing for automatic washing machine, integrated dishwasher and microwave, Rangemaster range with ovens and five ring hob, American-style fridge freezer, integrated automatic washing machine, fitted pelmet over window with lighting, uPVC double glazed window which overlooks the rear, half obscured uPVC double glazed entry door which leads to the rear garden, gas cooker point, extractor/cooker hood, fitted cupboard housing boiler which serves the central heating and hot water.
FIRST FLOOR
LANDING With access to the roof void area and cornice to the ceiling.
MASTER BEDROOM 12' 8" x 11' 7" (3.86m x 3.53m) With a good range of fitted wardrobes with drawers and overhead cupboards, bedside cabinets, lighting, cornice to the ceiling, uPVC double glazed window which overlooks the front, Karndean flooring, single central heating radiator.
BEDROOM 2 11' 0" x 9' 10" (3.35m x 3m) Measured up to wardrobes and excluding doorwell. With uPVC double glazed window which overlooks the rear, fitted wardrobes to one wall having sliding doors to the front, laminate flooring, single central heating radiator and cornice to the ceiling.
BEDROOM 3 7' 8" x 5' 4" (2.34m x 1.63m) Measured at widest points. With laminate flooring, uPVC double glazed window which overlooks the front, cornice to the ceiling, built-in cupboard, single central heating radiator.
SUPER BATHROOM 7' 8" x 5' 4" (2.34m x 1.63m) With a suite in white comprising shaped bath with mixer tap and shower over and screen, vanity wash hand basin with mixer tap and fitted complementary furniture, low level WC. Walls are fully-tiled, two uPVC obscured double glazed windows which overlook the rear, tiled flooring with underfloor heating, downlighters and heated chrome towel rail.
OUTSIDE To the front of the property there is a delightful low-maintenance garden which is block-paved with brick-walling and wrought-iron fencing and gate on the perimeters. To the rear there is a further low-maintenance, block-paved garden with two brick-built useful stores/sheds, flowerbed, small pergola, small summerhouse/shed, side gate leading to pedestrian access shared with the adjoining property.
TENURE We believe the tenure of this property to be Freehold (to be confirmed by the vendor's solicitors).
VIEWING TO VIEW, PLEASE CALL OUR NEWLAND AVENUE OFFICE ON .
ALL MEASUREMENTS ARE APPROXIMATE AND FOR GUIDANCE ONLY
The mention of any appliances and/or services within these particulars does not imply they are in full and efficient working order.
Whilst we endeavour to make our sales details accurate and reliable, if there is any point which is of particular importance to you, please contact the office and we will be pleased to check the information. Do so, particularly if travelling some distance to view the property.
Neil Kaye Estate Agents for themselves and the vendors or lessors of this property whose agents they are, given notice that these particulars are produced in good faith, are set out as a general guide only and do not constitute any part of a contract.
NONE OF THE STATEMENTS CONTAINED IN THESE PARTICULARS AS TO THIS PROPERTY ARE TO BE RELIED UPON AS STATEMENTS OR REPRESENTATIONS OF FACT
Monday to Friday 9am to 5pm
Saturday 10am to 1pm.
Similar Properties
Like this property? Maybe you'll like these ones close by too.
