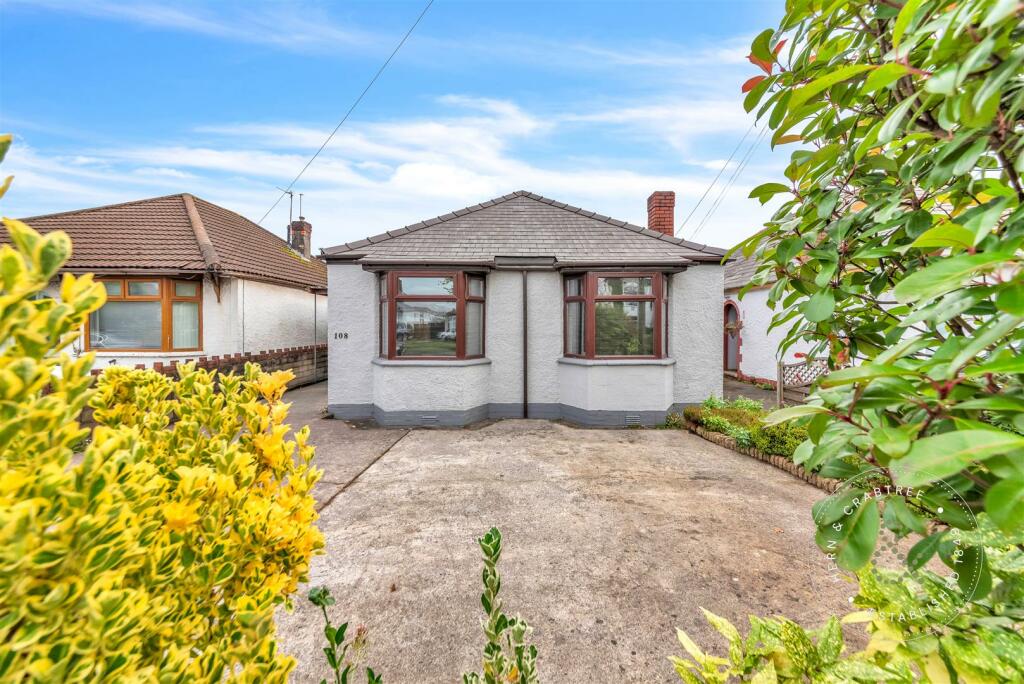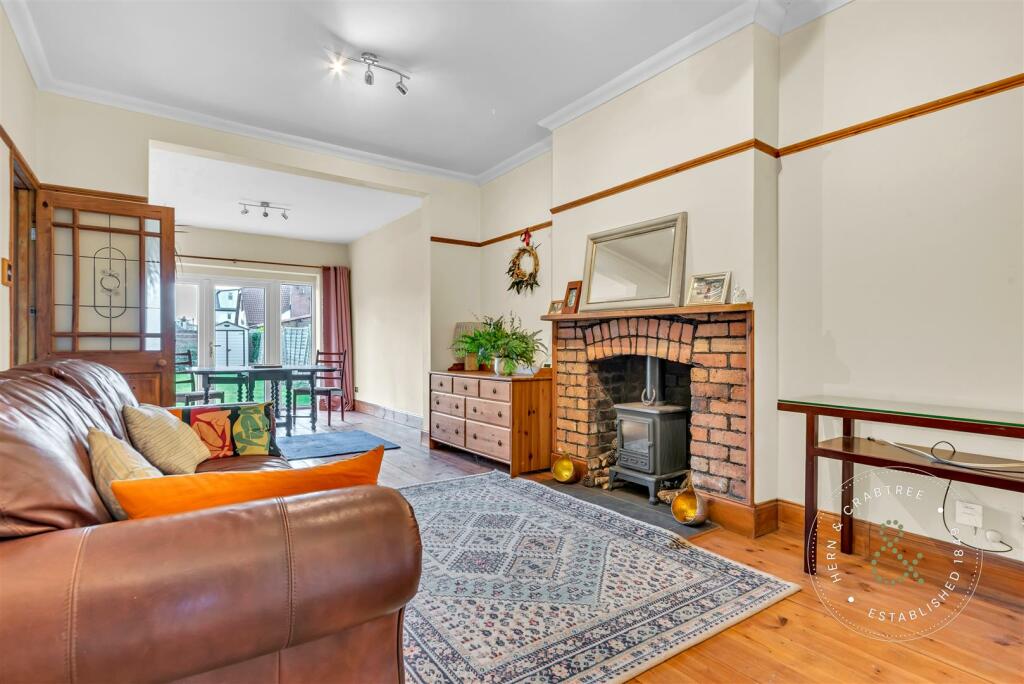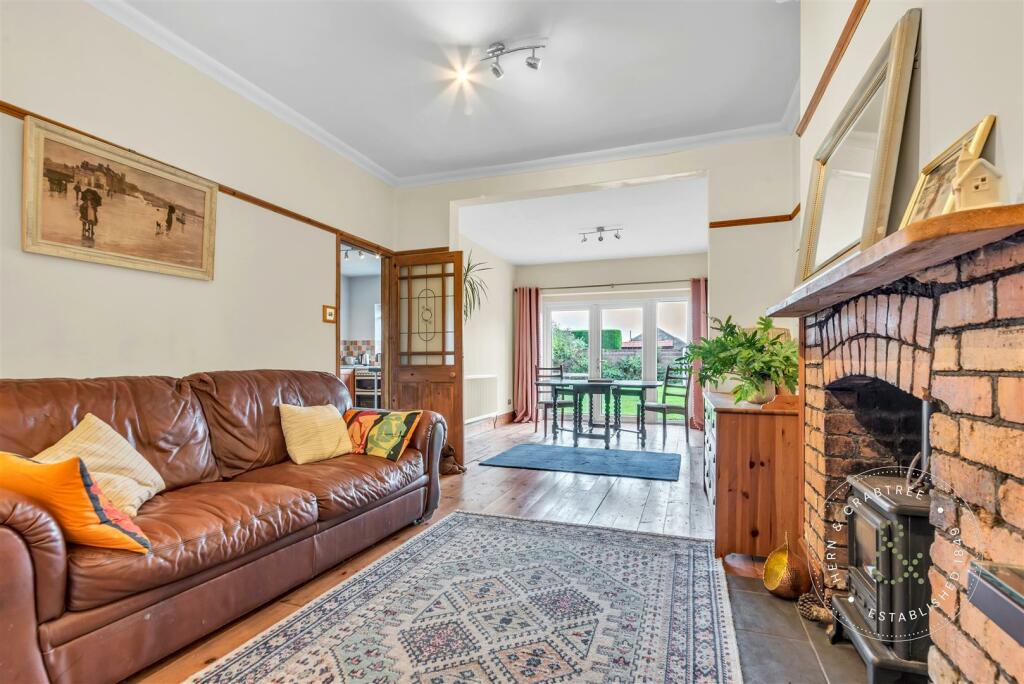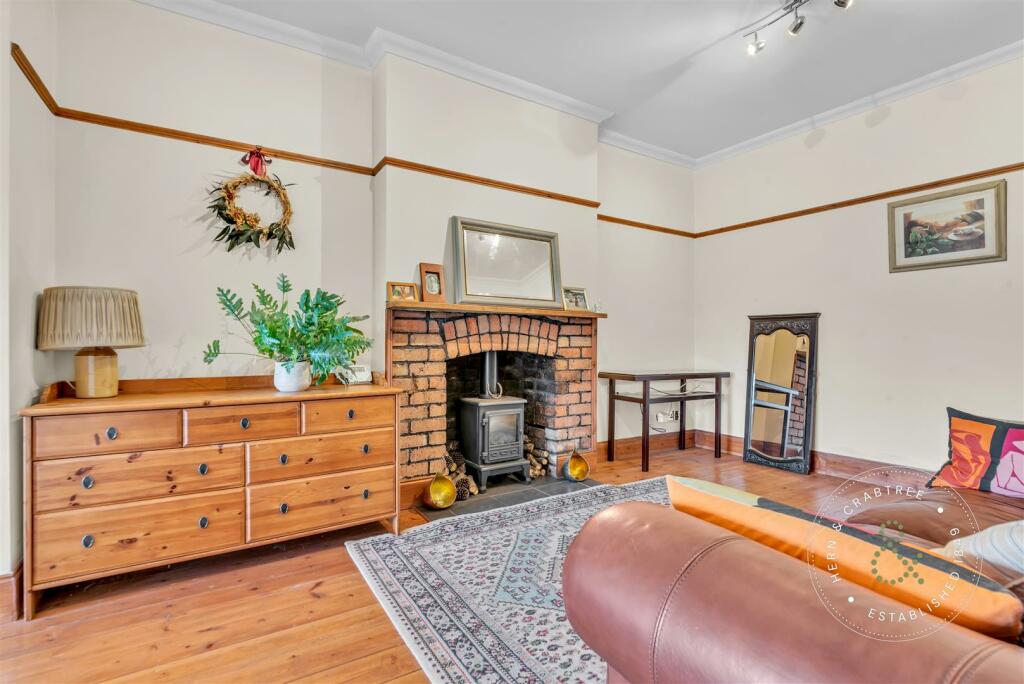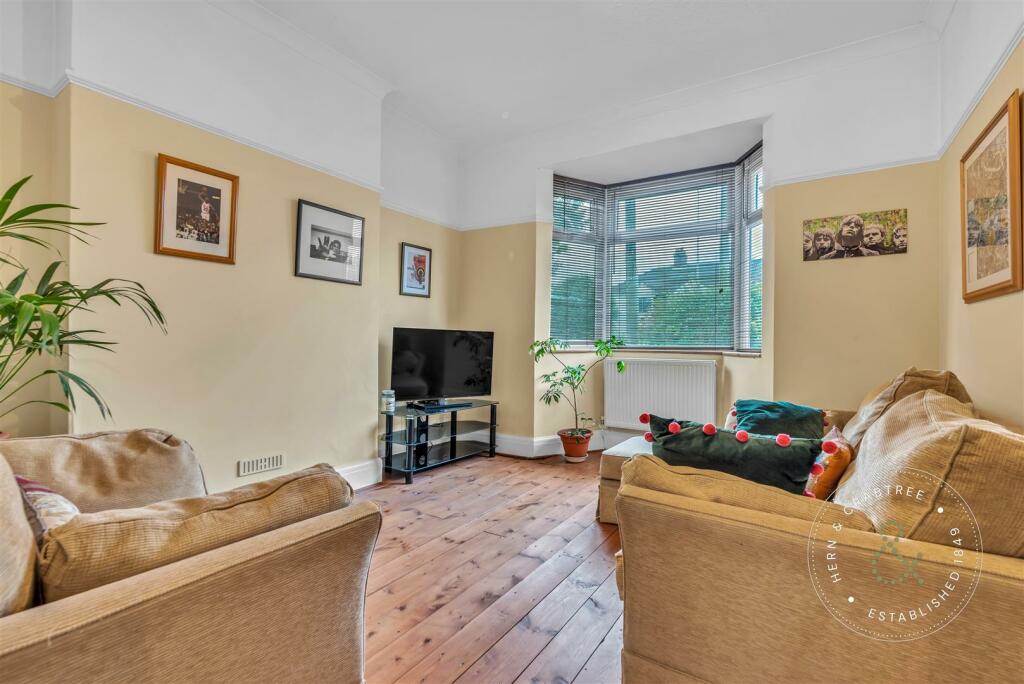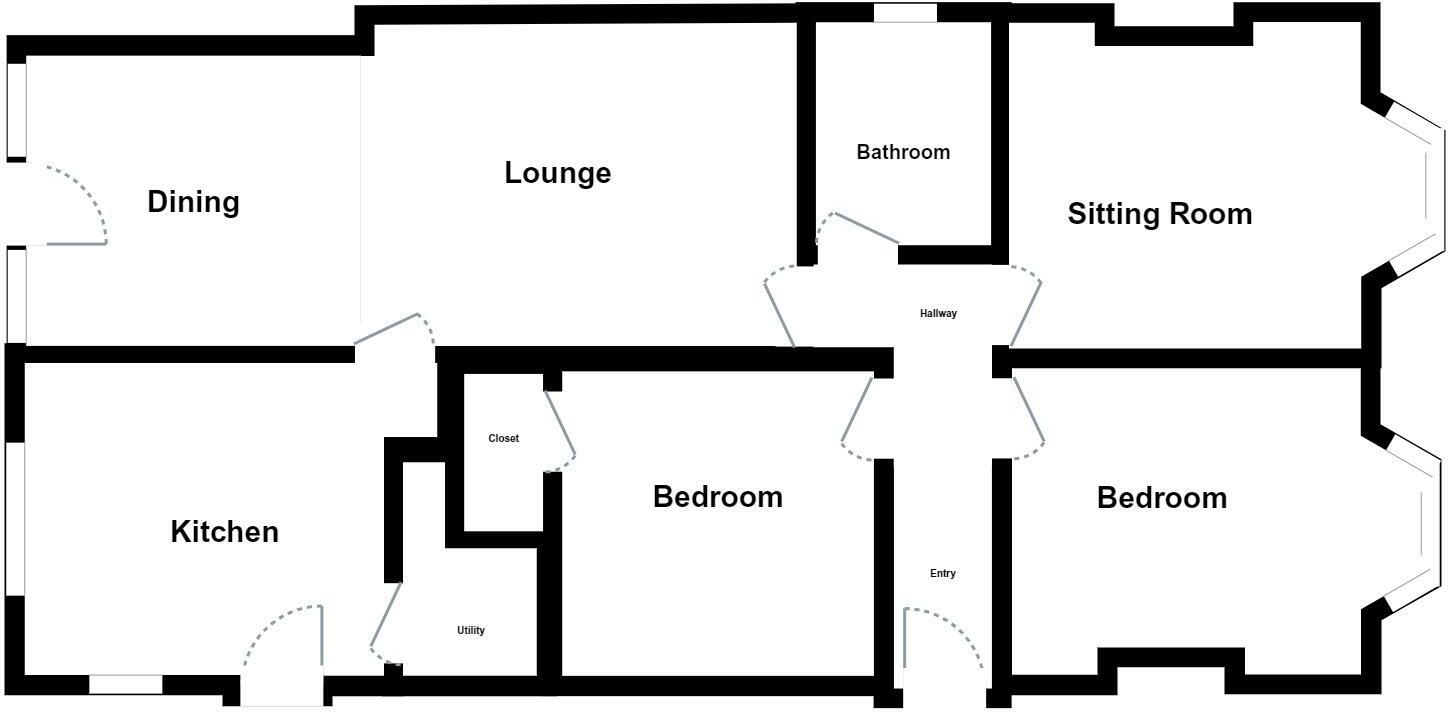- Versatile living, Two/Three double bedrooms +
- Lounge open plan to dining room +
- Kitchen breakfast room and utility +
- Driveway, front and rear gardens +
- No onward chain +
- Lends potential to extend both up and back. +
- EPC = D +
- Council tax band = TBC +
This delightful detached bungalow offers a perfect blend of comfort and convenience. Boasting three double bedrooms, this property is ideal for those seeking single-level living.
The property's prime location not only provides easy access to the A48 and M4 for seamless commuting but also places you within walking distance of the shops on Pantbach Road and Birchgrove. Additionally, its close proximity to the University Hospital of Wales adds to the appeal of this residence.
With a driveway for your vehicles and the added benefit of no onward chain, this bungalow presents a fantastic opportunity for a new homeowner. The surroundings and the practical layout make this property a must-see.
In conclusion, viewing this property is highly recommended to fully appreciate the comfort and convenience it offers. Don't miss out on the chance to make this charming bungalow your new home sweet home.
Entrance - Entered via a composite door with obscure double glazed panels to top and bottom.
Hallway - Radiator. Laminate flooring. Access to loft via hatch with pull down ladder, power point and light.
Bedroom One - 4.39m x 3.20m (14'5" x 10'6") - Double glazed bay windows to the front. Picture rail. Radiator. Wooden flooring.
Bedroom Two - 3.33m x 3.35m (10'11" x 11') - Double glazed windows to the side. Picture rail. Radiator. Wooden flooring. Walk-in wardrobes measuring 3'2" x 6'.
Lounge - 3.35m x 4.39m (11' x 14'5") - Double glazed bay windows to the front. Radiator. Coved ceiling. Picture rail. Wooden flooring.
Living Room/Dining Room - 8.41m x 3.38m (27'7" x 11'1") - Double glazed patio doors to the rear. Coved ceiling. Picture rail. Radiator. Wooden flooring. Brick work fireplace.
Bathroom - 1.85m x 2.39m (6'1" x 7'10") - Double glazed obscure window to the side. Tiled walls and floors. Bath with a shower from the taps. WC. Sink. Separate Walk-in shower. Radiator.
Kitchen - 3.96m x 3.43m (13' x 11'3") - Double glazed windows to the side and rear. Door to the outside. Selection of wall and base units with laminate work surfaces. Stainless steel sink and drainer. Space for cooker. Space for fridge.
Large Walk-In Pantry/Utility - 1.50m x 1.32m (4'11" x 4'4") - Walk-in pantry/utility with built-in shelves, combination boiler and plumbing for dishwasher or washing machine.
Outside -
Rear Garden - Large rear garden with a paved patio area and lawn. Wooden fencing and brick wall. Access to the front of the property. Car port area.
Front Garden - Driveway with access to car port and parking for several vehicles. Walled and fenced. Flower beds. Gate giving access to the rear garden.
Additional Information - EPC - D
