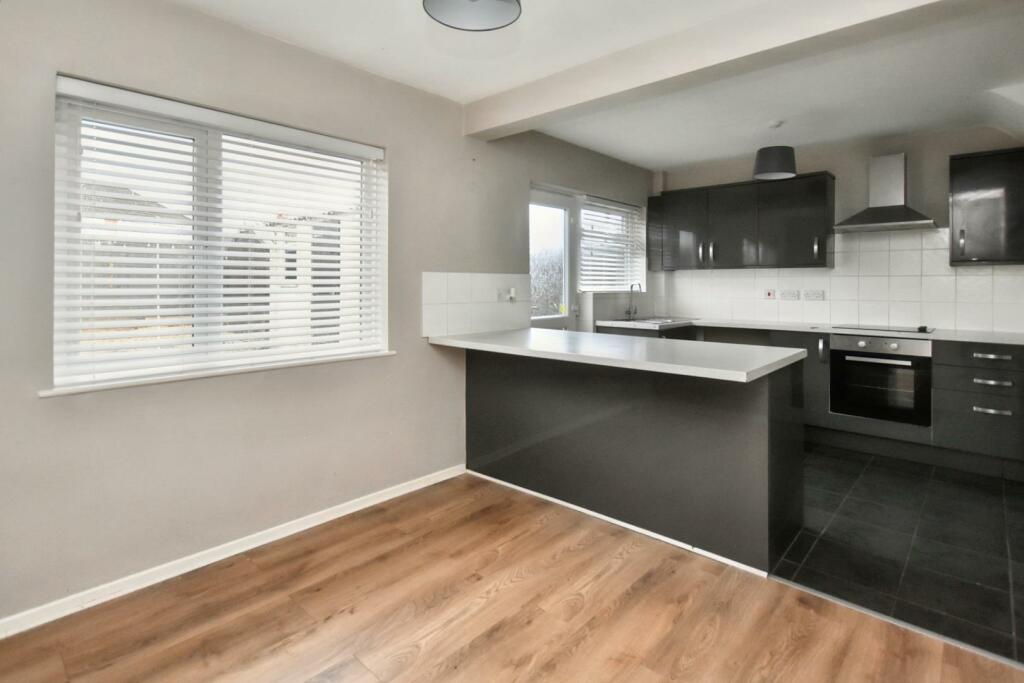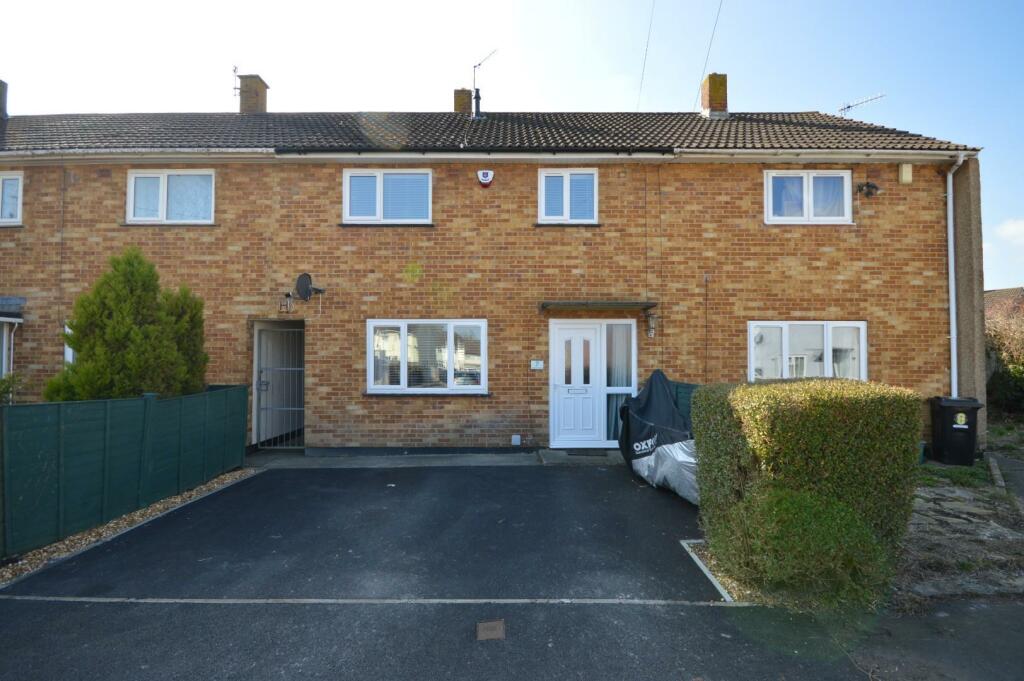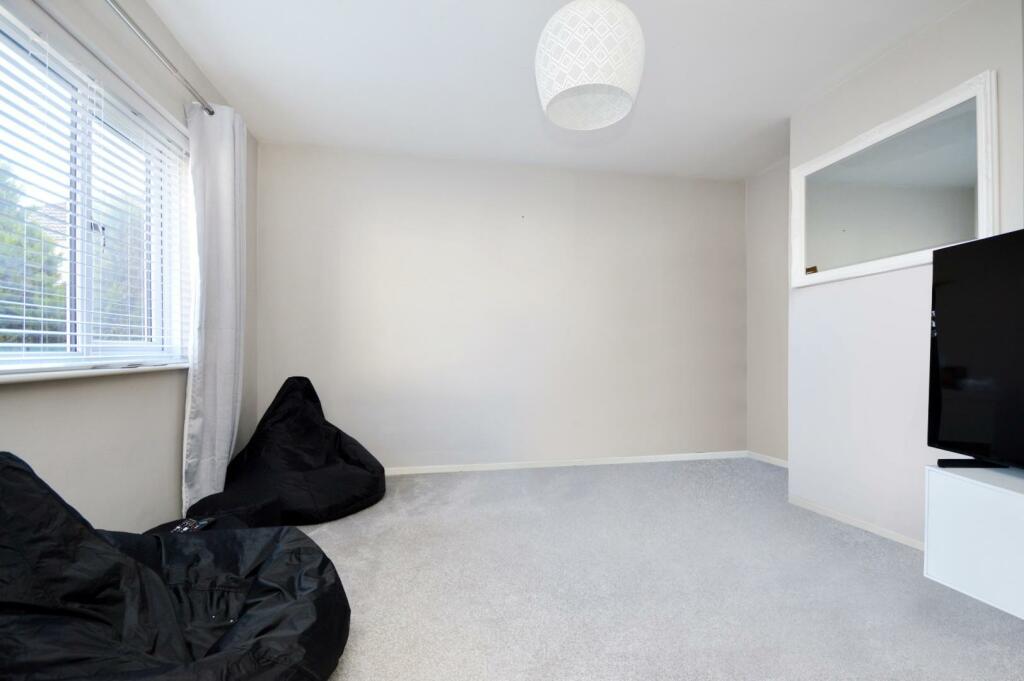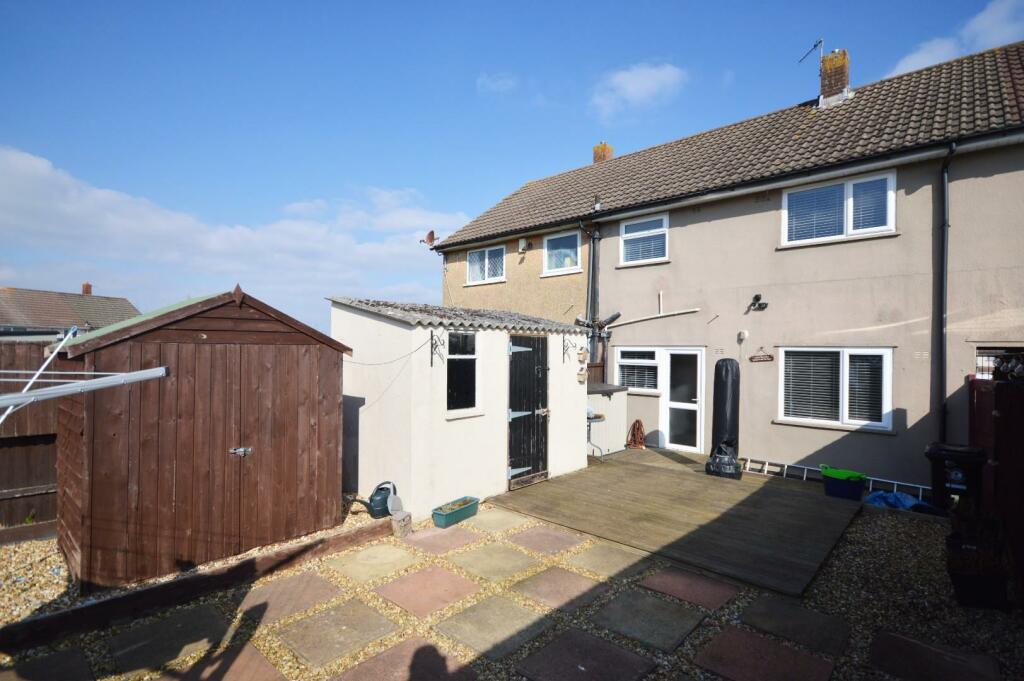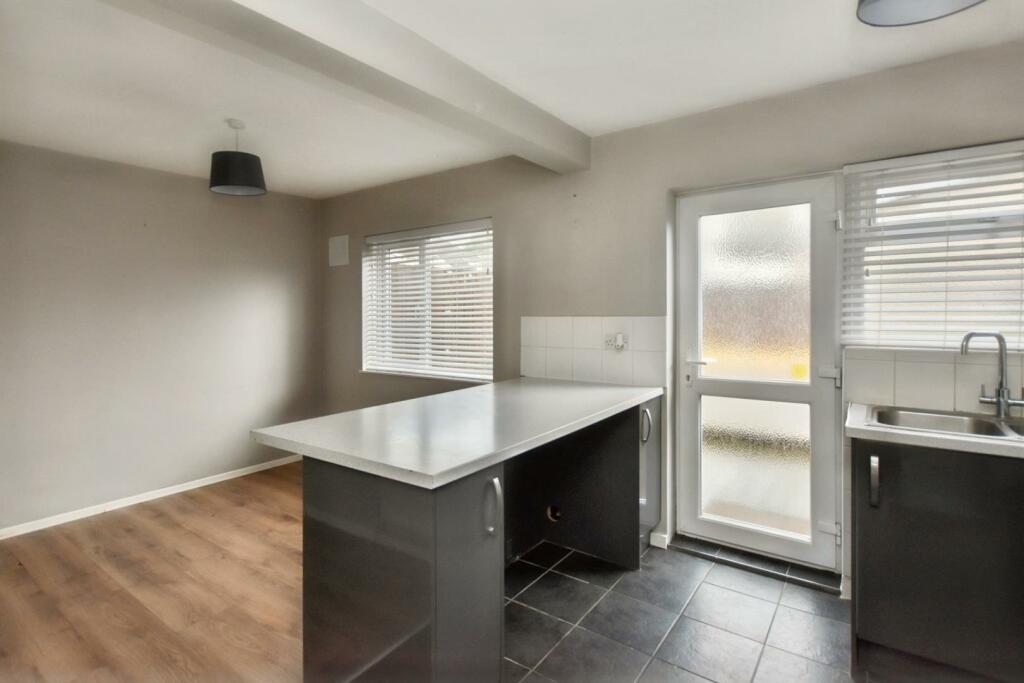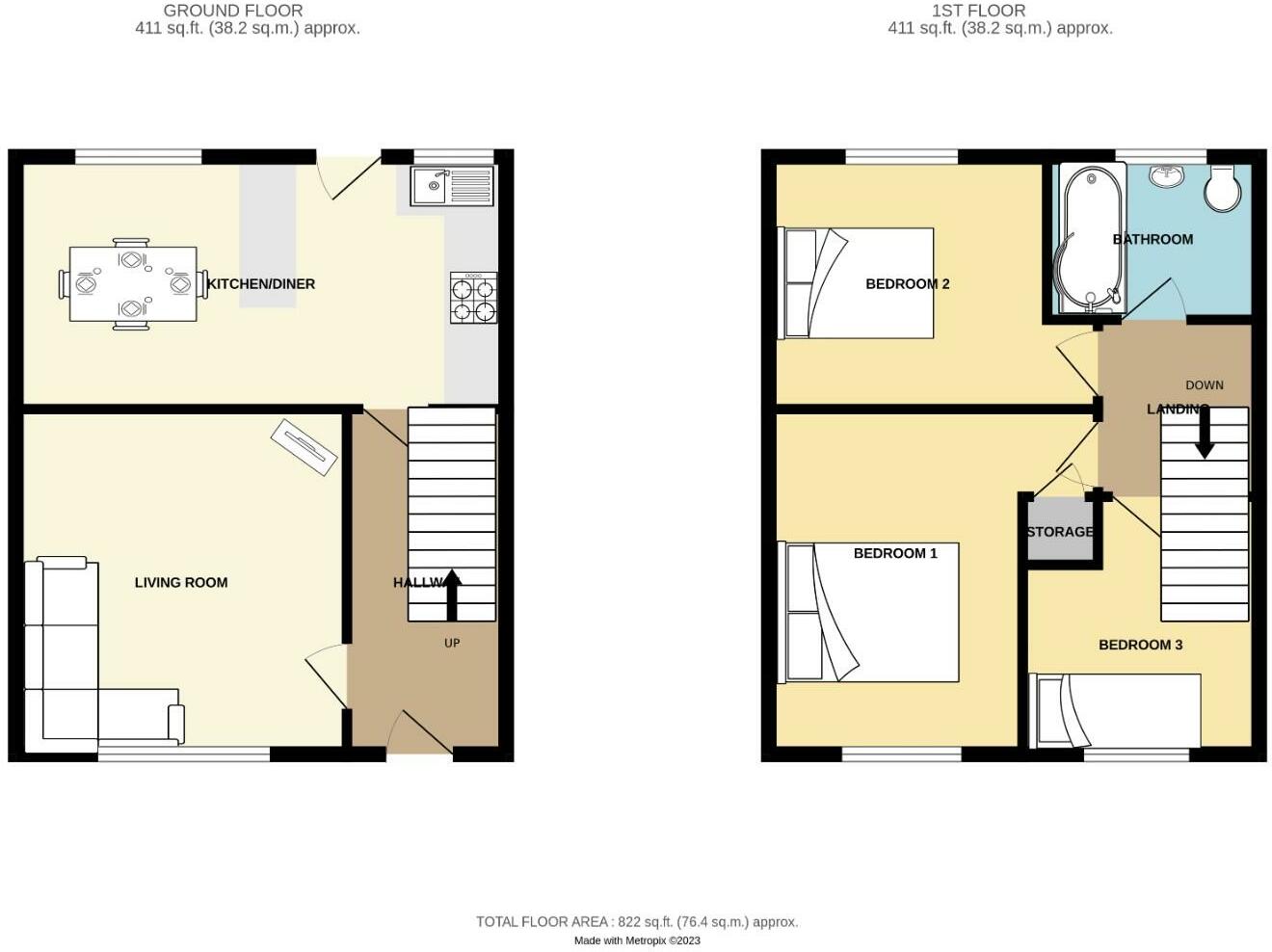- Immaculate Throughout +
- Three Bedrooms +
- Quiet Cul-De-Sac +
- Off Street Parking +
- No Chain +
- Enclosed Rear Garden +
- Local Schools & Amenities Nearby +
- Open Plan Kitchen/Diner +
- Call Today To View! +
An immaculately presented three bedroom home being sold with no onward chain, located in a quiet cul-de-sac in Withywood, South Bristol. This home has been kept in immaculate condition throughout and would make a fantastic home for someone looking to move straight in. The property briefly comprises of a living room, open plan kitchen/diner, three bedrooms and bathroom. Further benefits include off street parking for two cars and a sizeable low-maintenance rear garden. Call today to book a viewing!
Entrance Hallway - 3.94 x 1.82 (12'11" x 5'11" ) - Access to through the front door into the entrance hallway. Stairs leading from the ground floor to the first floor. Access to the living room and kitchen/diner.
Living Room - 3.94 x 3.58 (12'11" x 11'8") - Leading from the hallway into the living room. Double glazed window to the front.
Kitchen/Diner - 2.88 x 5.48 (9'5" x 17'11") - Leading from the hallway into the kitchen/diner. Two double glazed windows to the rear. The kitchen consists of a stainless steel sink with drainer and built in cooker with electric hob and extractor above. Space for washing machine and tumble dryer. Matching wall and base units. Island unit. Door opening to rear garden.
Landing - Stairs leading from the ground floor to the first floor. Access to the bathroom and all three bedrooms.
Bedroom One - 4.07 x 3.68 (13'4" x 12'0") - Leading from the landing into bedroom one. Double glazed window to the front. Built in storage cupboard.
Bedroom Two - 2.88 x 3.76 (9'5" x 12'4") - Leading from the landing into bedroom two. Double glazed window to the rear.
Bedroom Three - 2.95 x 2.64 (9'8" x 8'7") - Leading from the landing into bedroom three. Double glazed window to the front.
Bathroom - 1.76 x 2.40 (5'9" x 7'10" ) - Leading from the landing into the bathroom. The bathroom consists of W/C, wash basin and bath with shower above.
Front Garden - Access to the property via the tarmac driveway leading to front door. Off street parking for two cars. Shared side alleyway with access to rear garden.
Rear Garden - Access to the rear garden via the kitchen/diner or side alley. Decking and patio areas. Decorative stone chippings. Shed. Outbuilding. Enclosed by fences.
