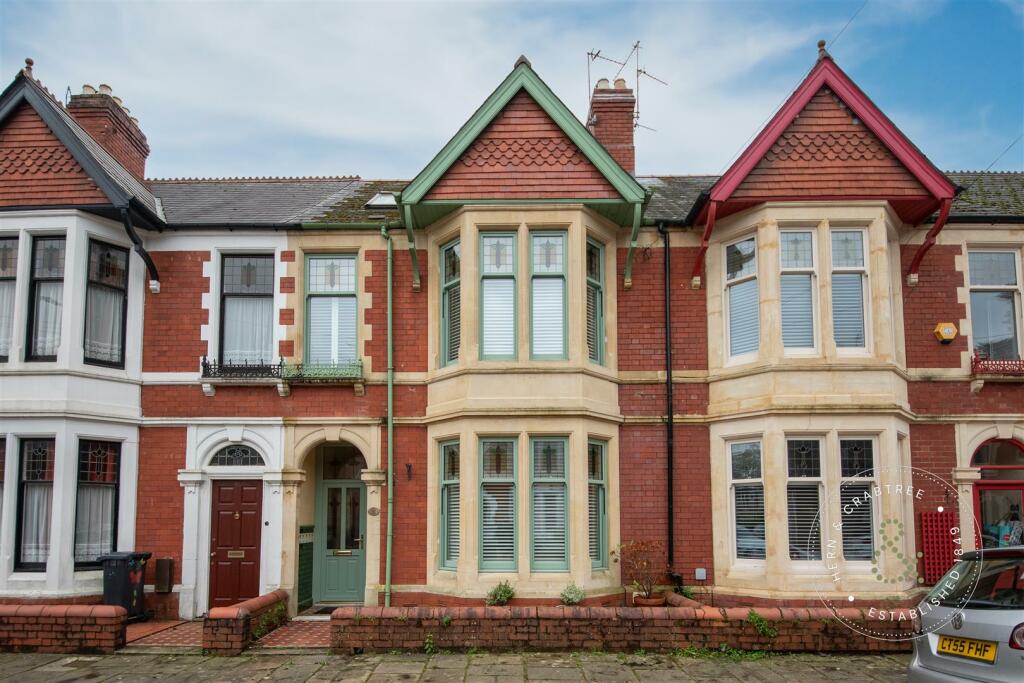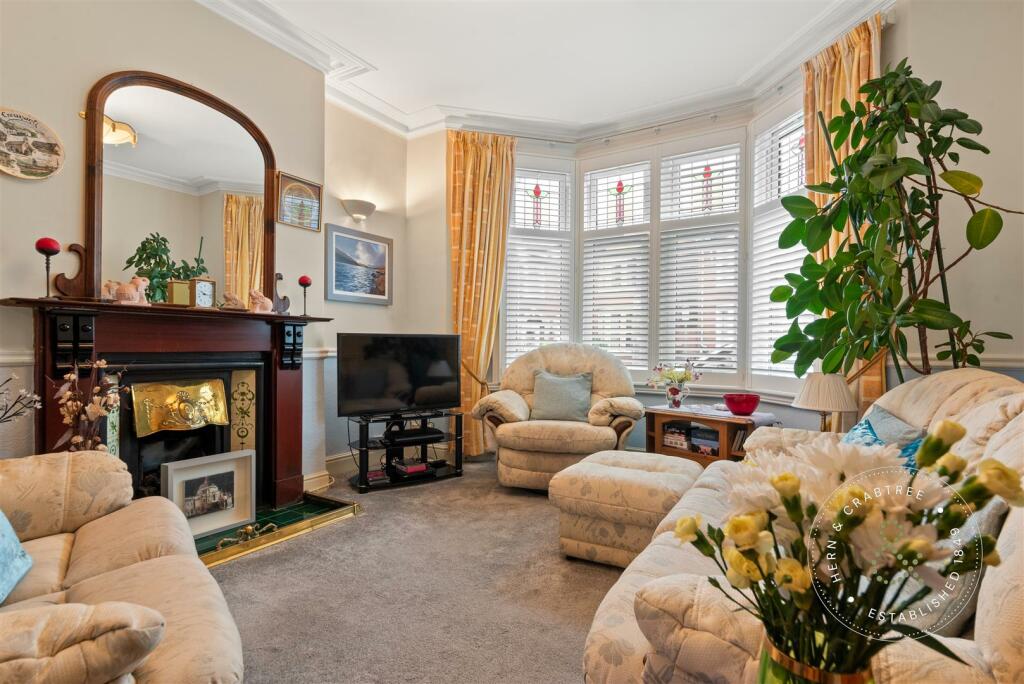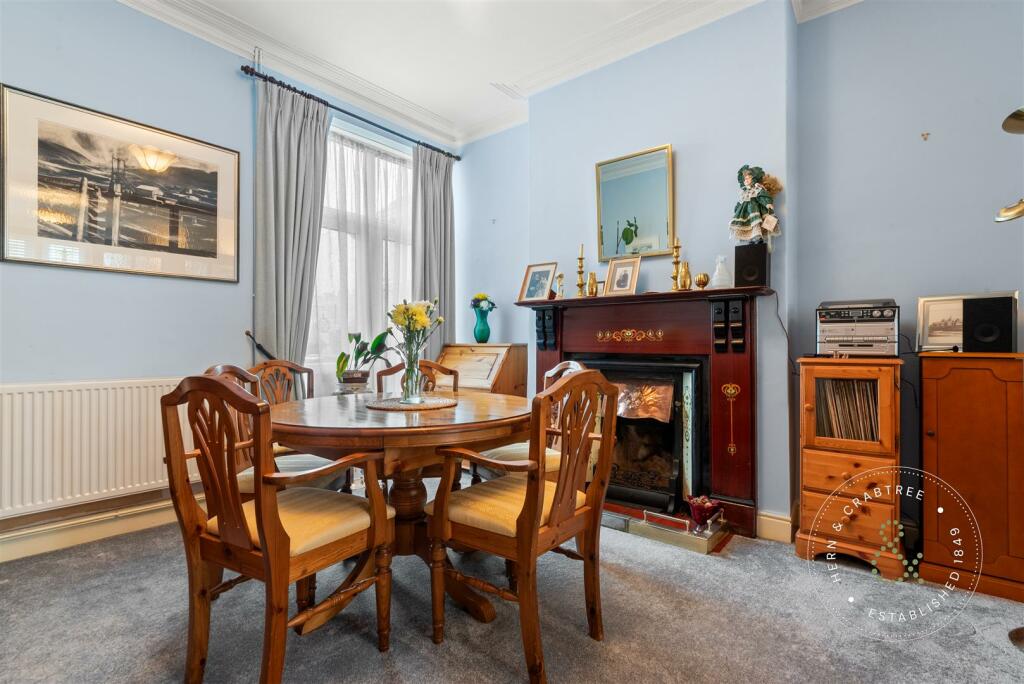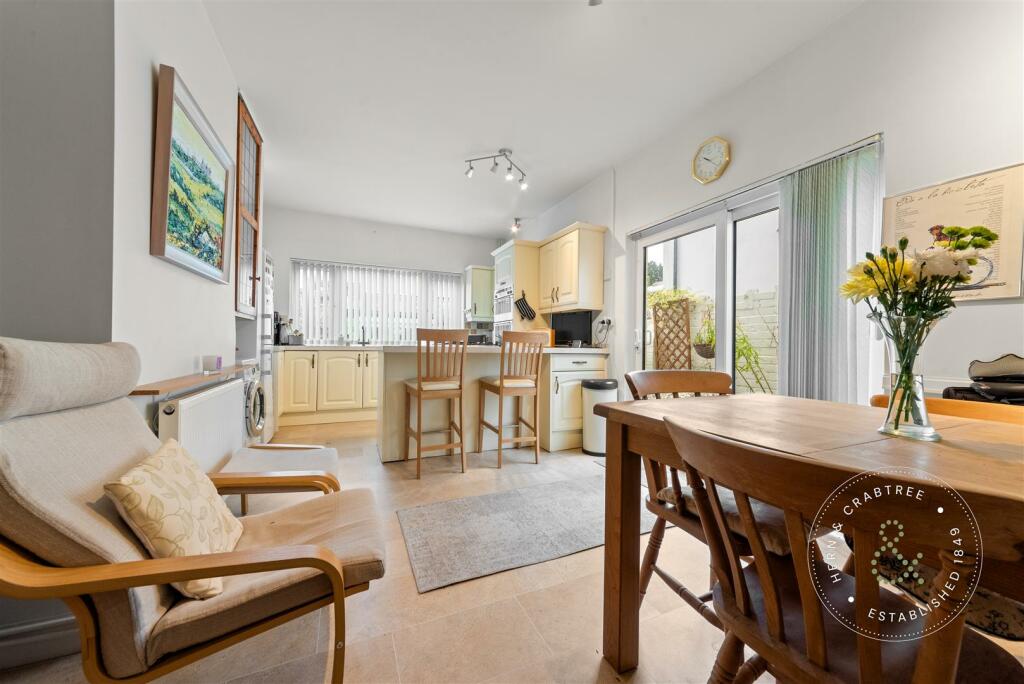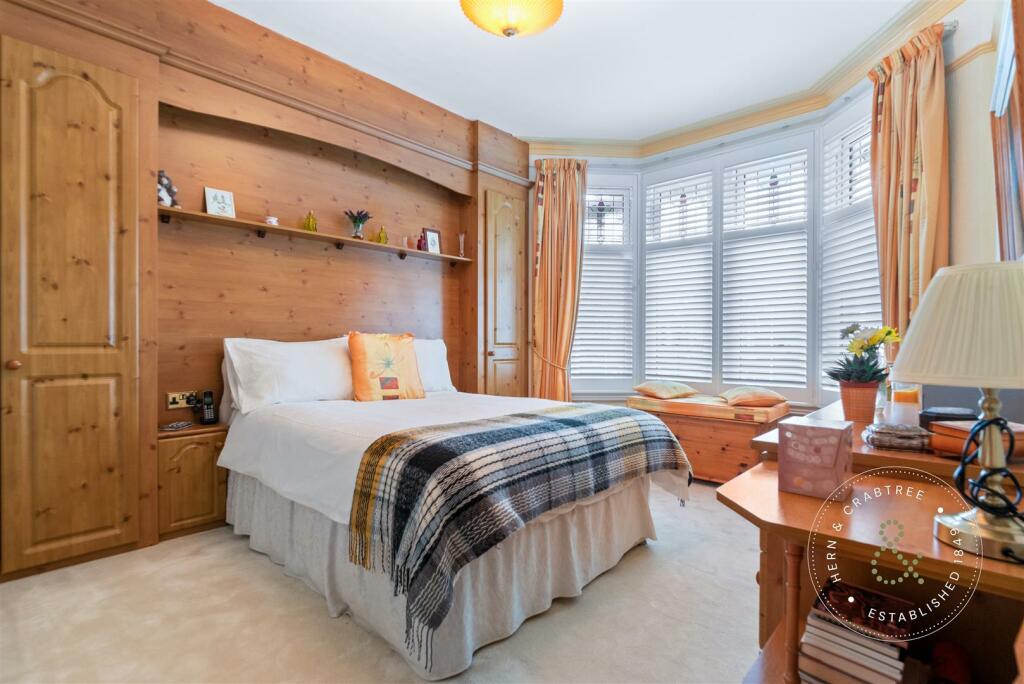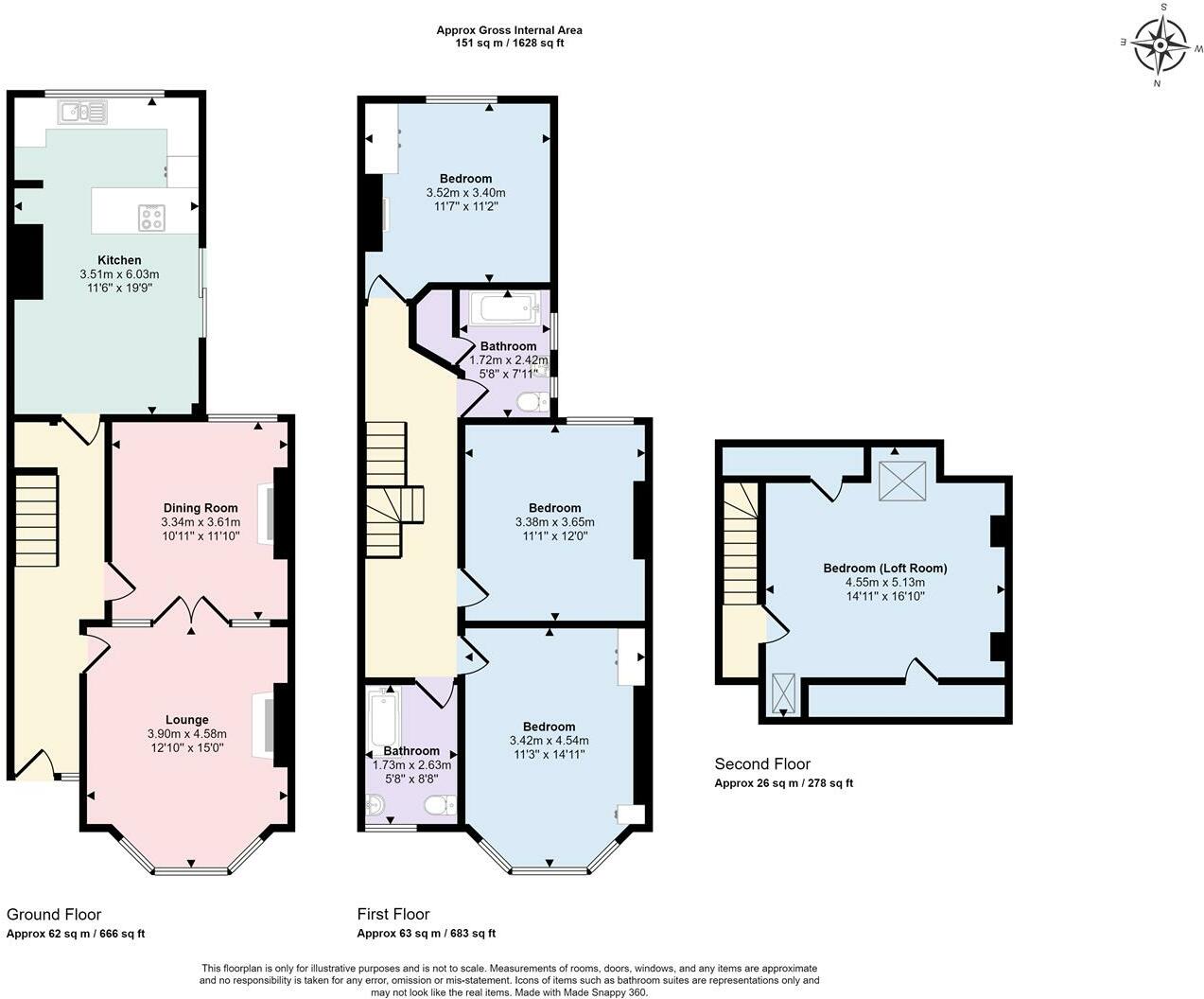A beautiful period home situated on a popular street, ideally located off the beaten track, yet still central for the array of nearby amenities and parks in Pontcanna, Canton, and Victoria Park. This sumptuous bay-fronted house is accessed through a characterful entrance hall with period tile flooring dado rail and stair to the first floor with original balustrade. Stripped pine doors leads to the through living-dining room, and kitchen/ breakfast room. The first floor accommodates two bathrooms and three bedrooms, with stairs off that rise to the loft room. Outside, there is a cared-for garden with garden shed and lawn to the rear, and to the front, there is a small forecourt with low-level wall.
This is an adorable house with a wonderful aura and viewing is highly recommended.
Front - Front forecourt garden. Low rise brick wall with wrought iron railings and gate.
Storm Porch - Tiled sidings and flooring.
Entrance Hall - Enter via a traditional wooden stained glass door to the front elevation with window to the side and over. Tiled flooring. Coved ceiling. Dado rail. Radiator. Stairs rising up to the first floor. Under stairs alcove.
Living Room - 4.57m max x 4.04m max (15'0" max x 13'3" max ) - Double glazed bay window to the front elevation with stained glass over. Fitted plantation shutters. Coved ceiling. Dado rail. Radiator. Cast iron feature fireplace with tiled hearth. Doors leading to the sitting room.
Sitting Room - 3.76m max x 3.53m max (12'4" max x 11'7" max) - Double glazed door leading to the garden. Coved ceiling. Radiator. Cast iron feature fireplace with tiled hearth. Doors leading to the living room.
Kitchen/Dining Room - 6.22m max x 3.63m max (20'4" max x 11'10" max) - Double glazed windows to the rear elevation. Double glazed patio doors leading to the garden. Wall and base units with stone worktops over. Stainless steel one and half bowl sink and drainer with mixer tap. Integrated four ring gas hob. Integrated double oven and grill. Space for fridge freezer. Plumbing for washing machine. Integrated dishwasher. Breakfast seating. Baxi gas combination boiler. Two radiators. Tiled flooring.
Landing - Stairs rise up from the entrance hall. Wooden handrail and spindles. Matching bannister. Dado rail. Stairs rising up to the second floor. Fitted shelving under stairs.
Bedroom One - 4.55m max x 3.20m max (14'11" max x 10'5" max) - Double glazed bay window to the front elevation with stained glass over. Coved ceiling. Picture rail. Radiator. Fitted overbed storage unit.
Bedroom Two - 3.33m max x 3.58m max (10'11" max x 11'8" max) - Double glazed window to the rear elevation. Picture rail. Radiator. Fitted wardrobe. Wooden mantlepiece.
Bedroom Three - 3.23m max x 3.81m max (10'7" max x 12'5" max) - Double glazed window to the rear elevation. Radiator. Cast iron feature fireplace. Fitted wardrobes.
Bathroom One - 1.75m max 2.46m max (5'8" max 8'0" max) - Two double glazed obscured windows to the side elevation. W/C and wash hand basin. Bath with electric shower over. Fitted storage cupboard. Vanity cupboard. Heated towel rail. Part tiled walls. Tiled flooring.
Bathroom Two - 1.83m max x 2.74m max (6'0" max x 8'11" max) - Double glazed window to the front elevation with stained glass over. Fitted plantation shutters. W/C and wash hand basin. Bath with electric shower over. Radiator. Part tiled walls. Stripped wooden flooring. Coved ceiling. Fitted plantation shutters.
Second Floor Landing - Wooden handrail and spindles. Door leading to:
Bedroom Four/Loft Room - 4.32m max x 3.66m max (14'2" max x 12'0" max) - Two double glazed skylight windows. Radiator. Storage into eaves. Floor to ceiling height is 7'10" max.
Garden - Enclosed rear garden. Paved patio. Lawn. Rear lane pedestrian access. Outside light. Cold water tap. Side return. Timber frame storage shed. Mature shrubs and trees. Flower borders.
