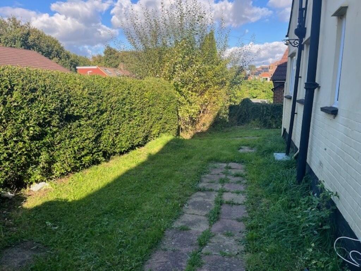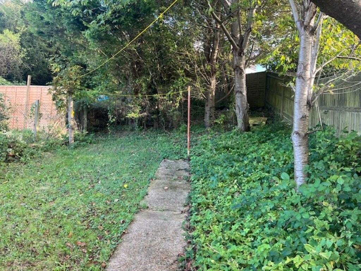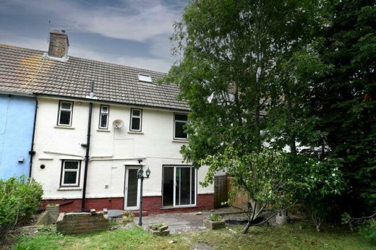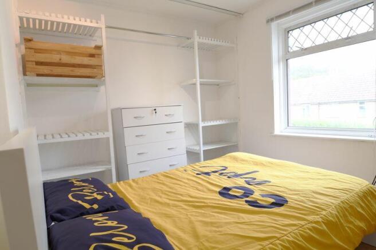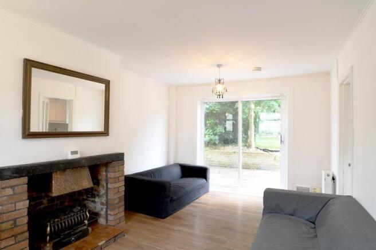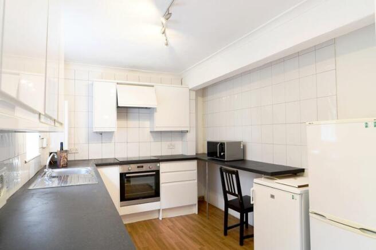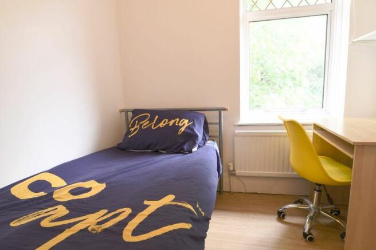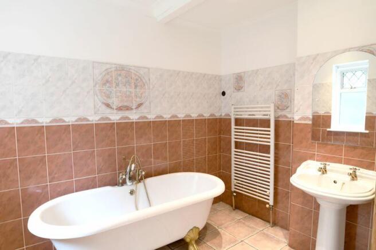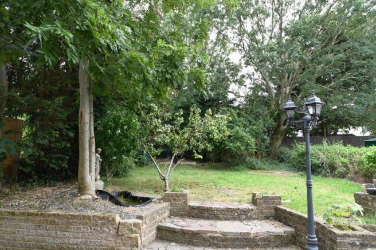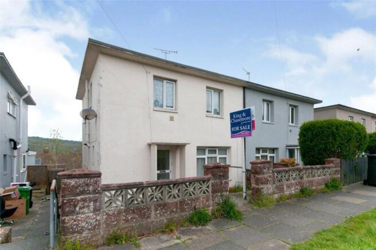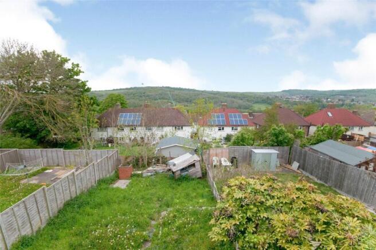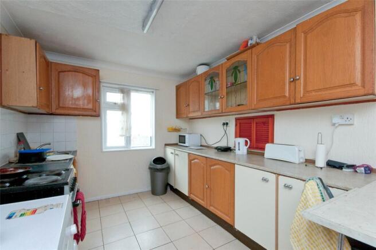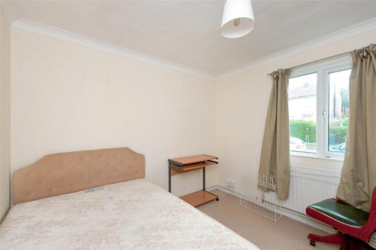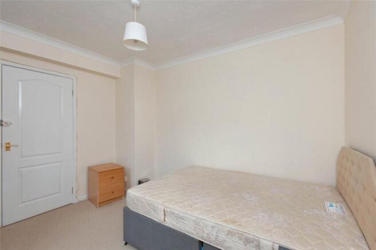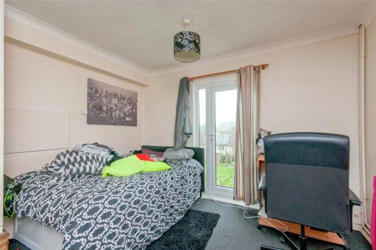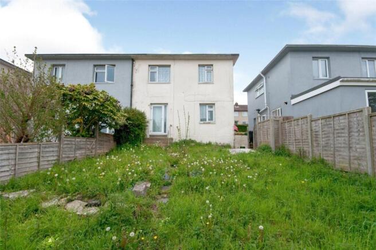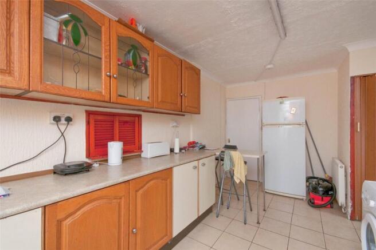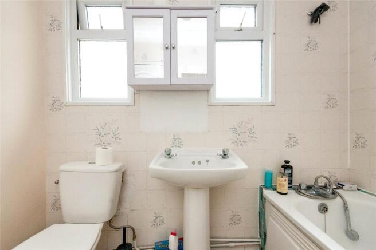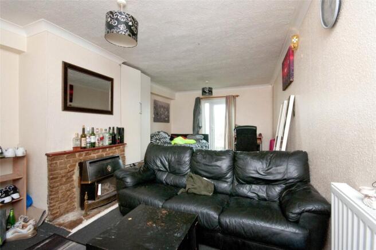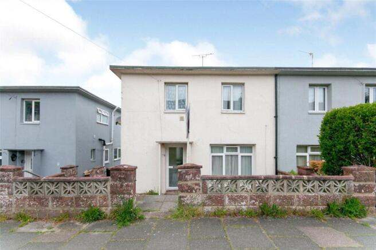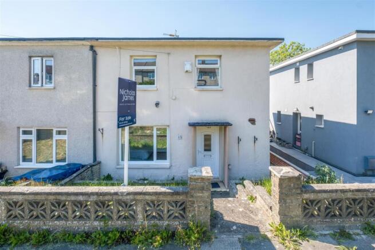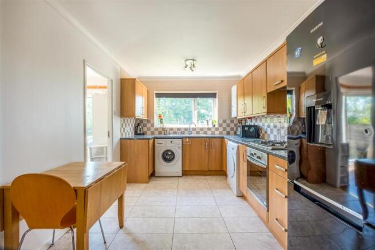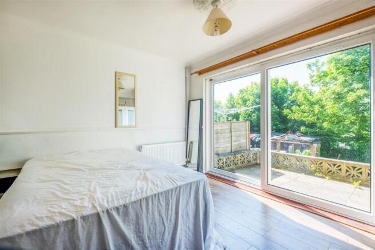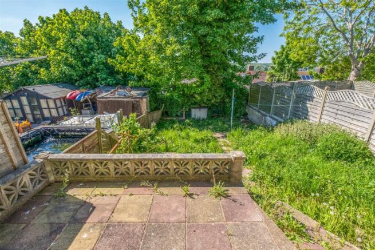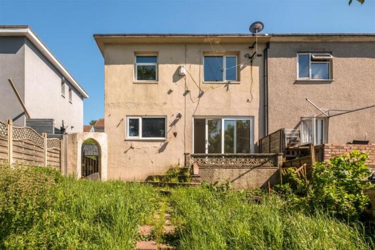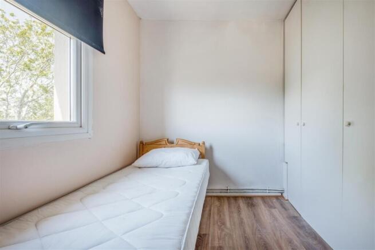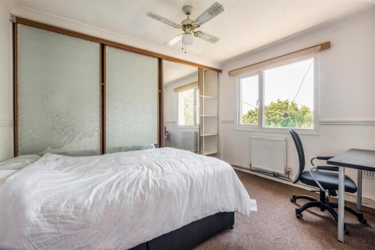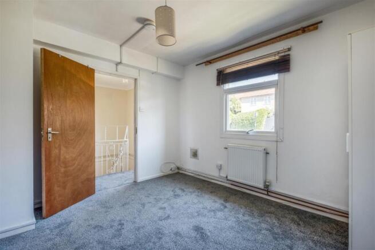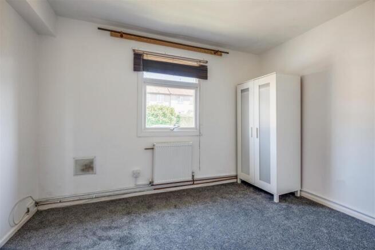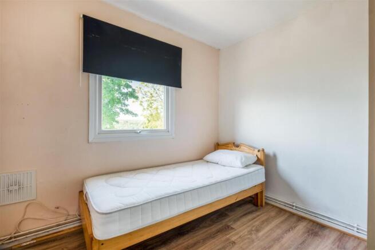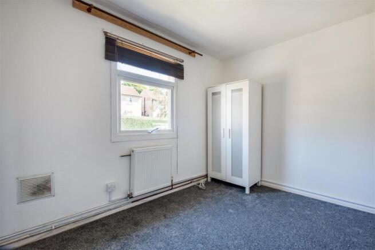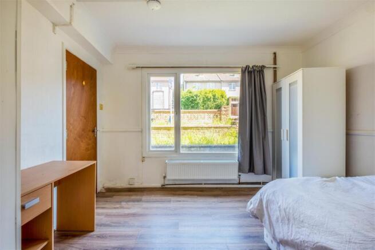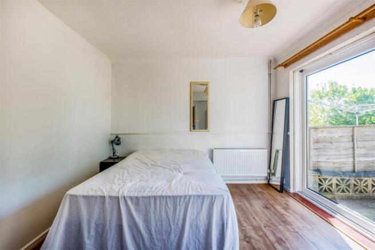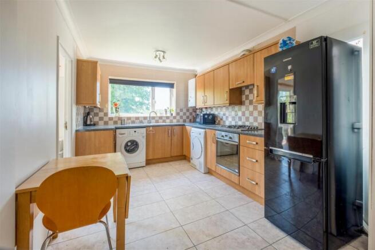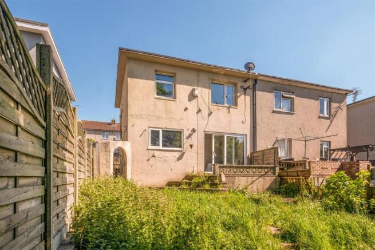- 6 BEDROOM SEMI DETACHED HOUSE +
- 2 BATHROOMS +
- OPEN PLAN LIVING +
- GARDENS ON 3 SIDES +
- MODERN FITTED KITCHEN +
- CLOSE TO A27 +
- NEAR LOCAL SHOPS AND TRAVEL LINKS +
- IDEAL FOR INVESTORS OR FAMILIES +
- SPACIOUS AND LIGHT +
- NO ONWARD CHAIN +
LOCATION Moulsecoomb is mostly surrounded by downland, open to the east and wooded to the west, where it is formally known as Moulsecoomb Wild Park. This is a local nature reserve. The area is mostly post war housing with terraced and semi detached housing which caters for families and students who attend the 2 largest universities in Brighton. Bus links serve the area regularly into Brighton and Lewes road with easy access to local supermarkets, schools and shops.
PROPERTY DESCRIPTION This semi detached house which sits on a triangular plot near the end of Halland road offers plenty to do for garden lovers with them on 3 sides of the property. Inside the house is an abundance of space from the open plan living room and fully fitted kitchen. 2 really good sized bathrooms on each floor and 6 spacious bedrooms. Ideal for a family looking to settle down in Brighton or investors with desires to rent the house.
The property comprises of the following:
Enclosed by hedges with path leading to front garden and front door.
Entrance Hallway - Small cupboard and hooks for coats with radiator under, access to bedroom 3 and Open plan living space.
Open Plan Kitchen with living room - 22'6 x 17'4 - Range of wall and floor mounted cupboards with rolled edged worksurfaces along one wall and in the middle of the kitchen, Appliances include 2 large fridge freezers, dishwasher, 1 washing machine, 1 tumble dryer, cooker with hob and extractor fan over. Sink with mixer tap, storage cupboard under stairs, wall mounted Ideal boiler, double glazed windows to front and door access to rear garden. Living room has laminate flooring and plenty of space for sofas and chairs.
Inner Hallway - 4'10 x 2'6 Small area before you access bedroom 1 and 2. Wash hand basin.
Bedroom 1 - 12'2 x 10'9 Double glazed window to rear and wooden flooring. Radiator.
Bedroom 2 - 13'8 x 9'10 Double glazed window to rear and wooden flooring. Radiator.
Bedroom 3 - 10'9 x 9'11 Double glazed window to rear and fully carpeted. Radiator. Shelving on walls.
Bathroom - 7'11 x 6'4 White suite comprising of wash basin, low level WC, electric towel rail, electric shower in cubicle and window to side.
Stairs from entrance hallway to first floor landing with double glazed window to front and cupboard.
Bathroom - 6'4 x 6'1 White suite comprising of panelled bath with electric shower over with shower screen and curtain. wash hand basin, low level WC, towel electric rail. Frosted double glazed window to front.
Bedroom 4 - 11'8 x 9'4 Double glazed window overlooking rear garden, radiator, large storage cupboard under eaves. Fitted cupboard.
Bedroom 5 - 14'1 x 9'1 Double glazed window overlooking rear garden. Radiator. Fitted cupboard.
Bedroom 6 - 10'0 x 7'9 Double glazed window to front. Fitted cupboard.
Outside
Front Garden is mainly laid to lawn and enclosed by hedging, leads round to side garden with access to:
Rear Garden - path way around rear of house and steps with to raised garden area with 2 sheds, mainly laid with lawn and to the rear established trees, enclosed by fences.
Agents notes:
The property was rented to students and working professionals and our current estimate of rental price based on the last 6 months rents achieved in this area would be around £3500 per calendar month which would allow an landlord a very good rental investment yield off 9.33%. A HMO is currently on the property till November 2024 and owner has said it can be renewed but the new owners would have to apply for it on completion of the sale.
Please note furniture and appliances in the property could be considered in any offer with further discussions from the buyer and seller.
Viewings by appointment only.
Council Tax Band C
